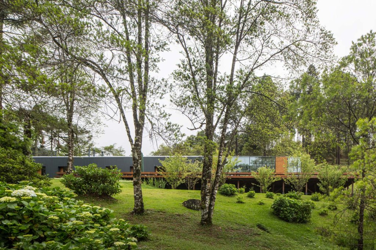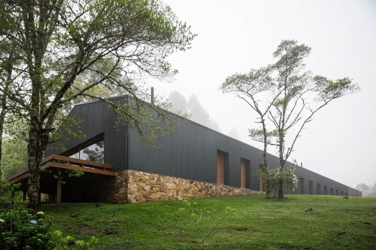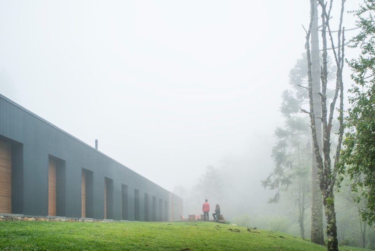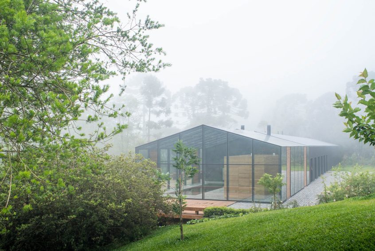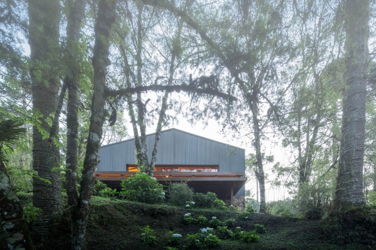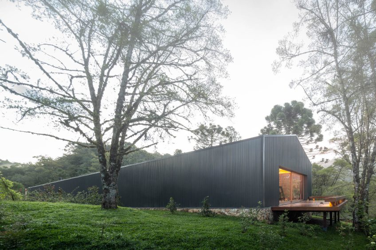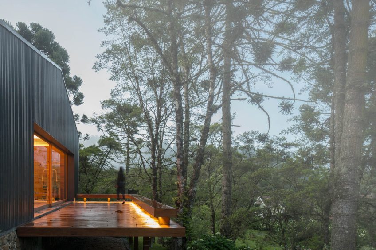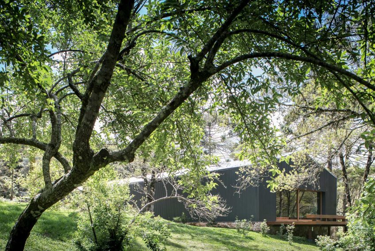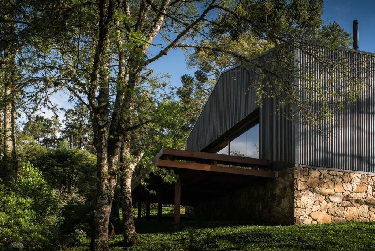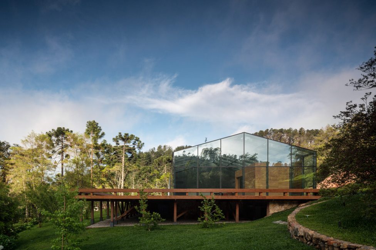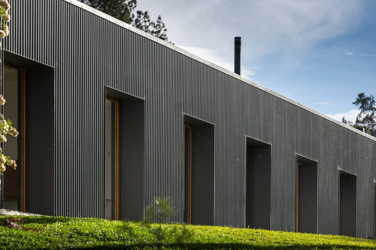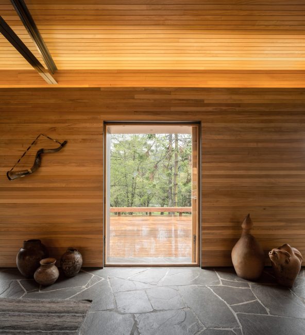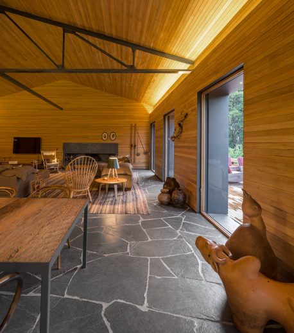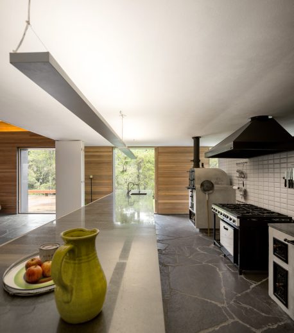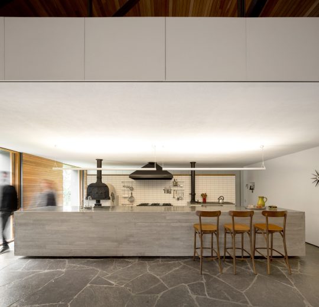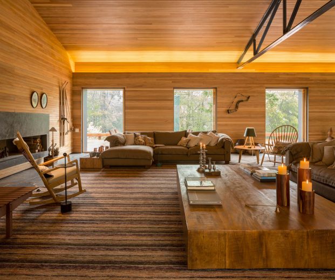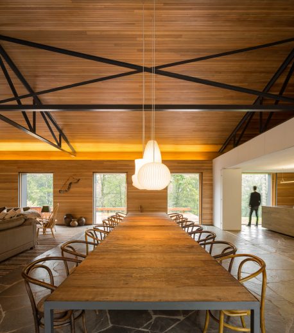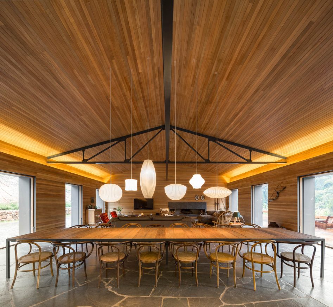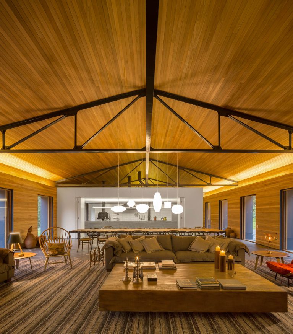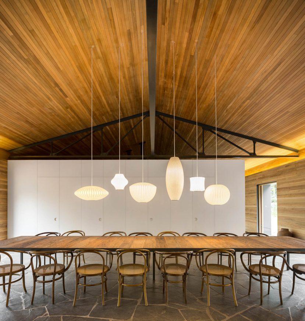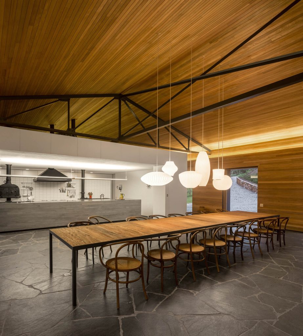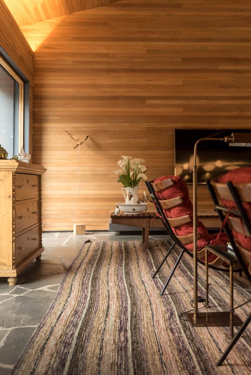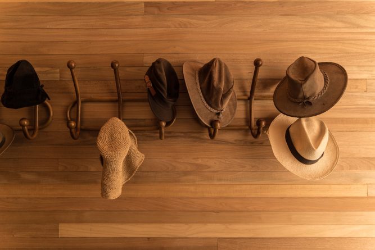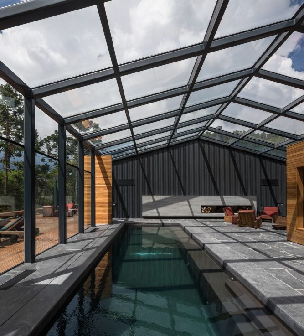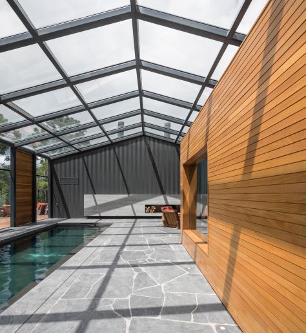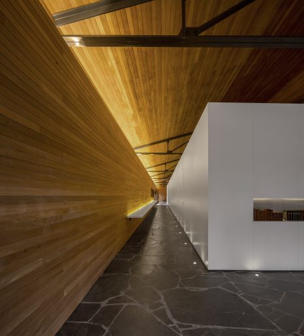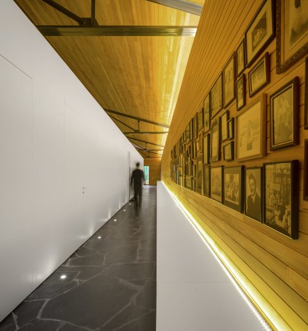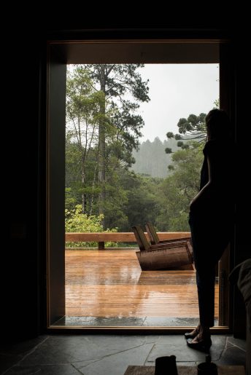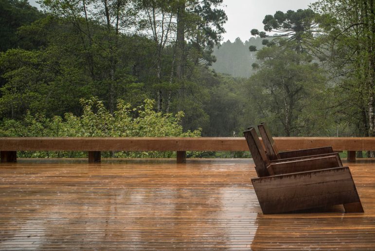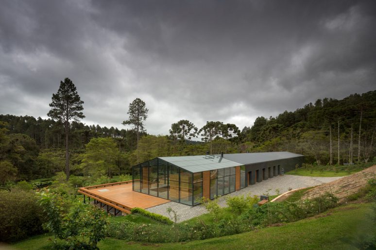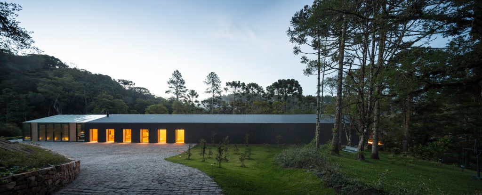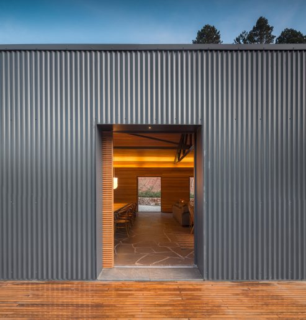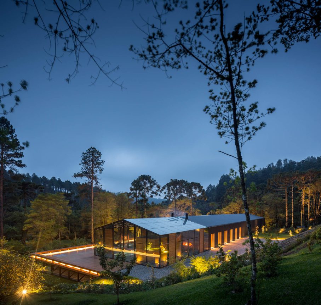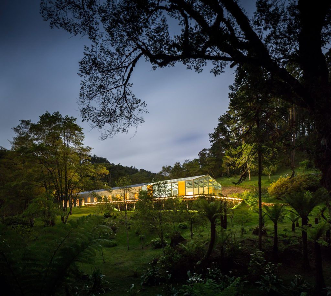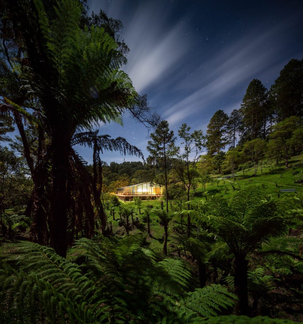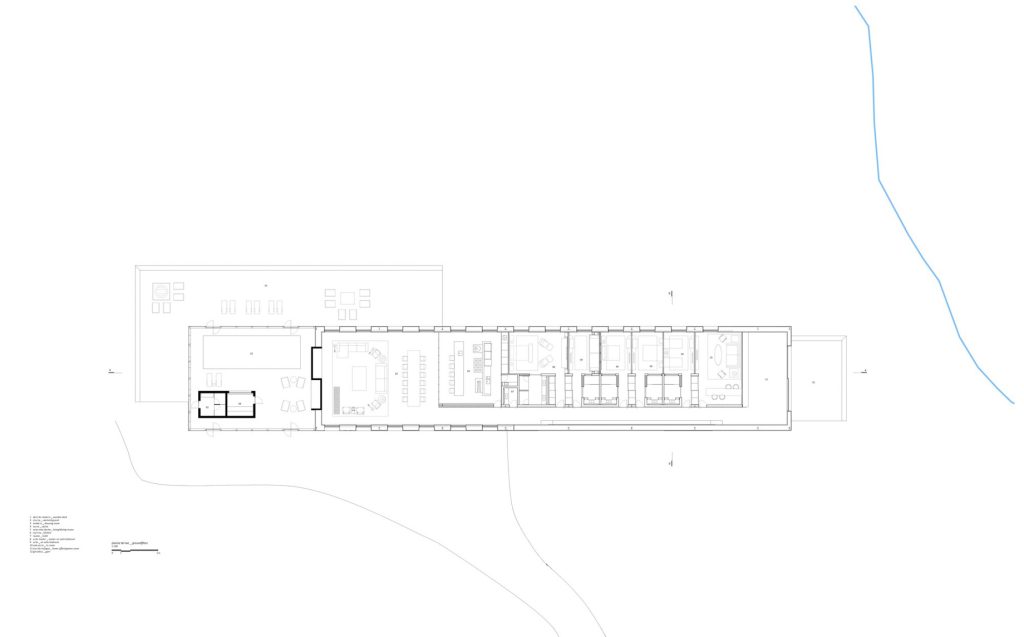Mororo House, by Studio MK27, located in the mountainous region of Campos de Jordão, offers a stunning architectural response to its cool climate and natural surroundings. Designed to provide generous internal spaces for colder days, it features a cozy living room and an enclosed bathhouse with a heated pool, allowing for panoramic views through its glass facade.
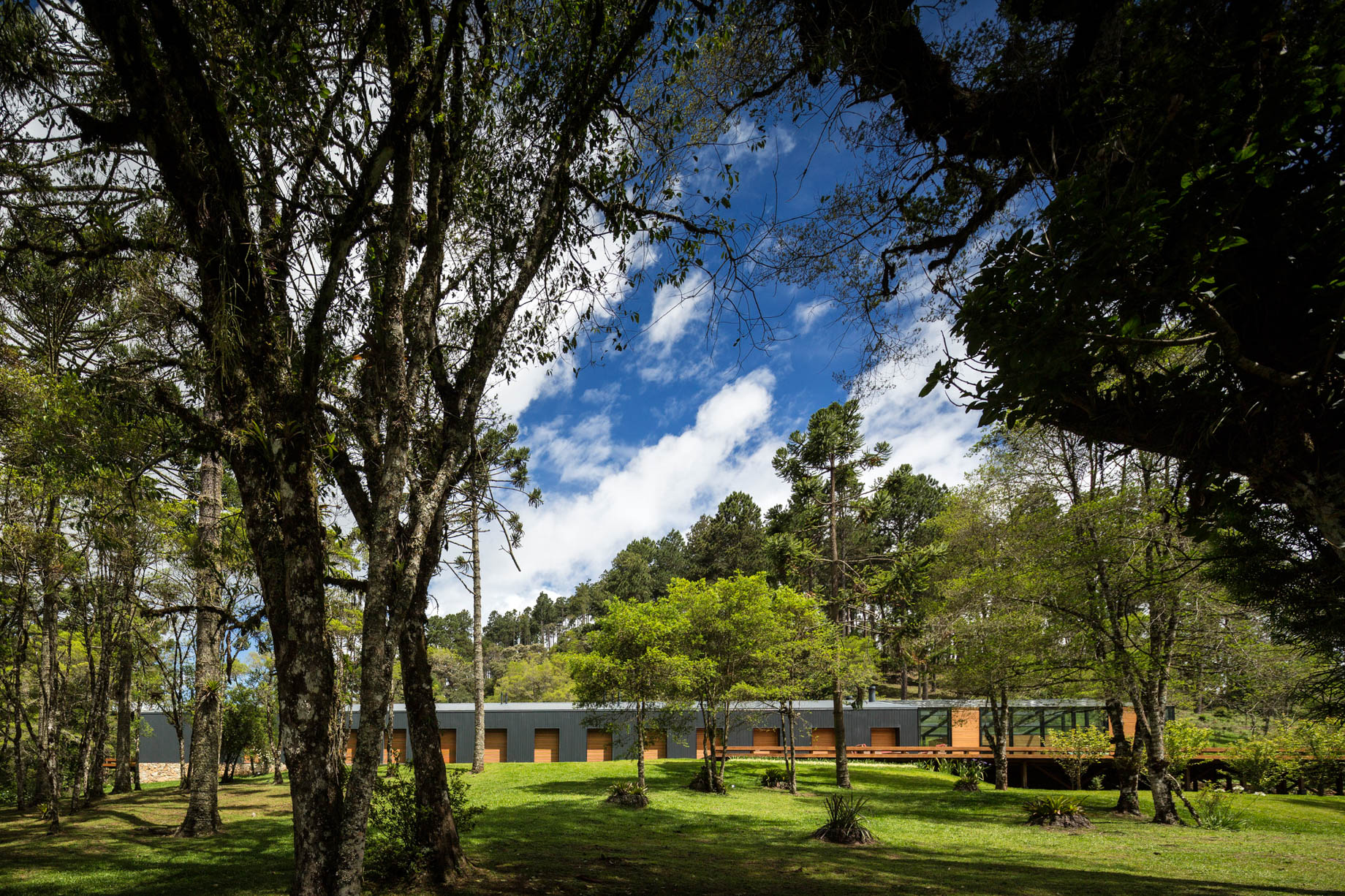
- Name: Mororo House
- Bedrooms: 5
- Bathrooms: 6
- Size: 7,857 sq. ft.
- Built: 2015
The Mororó House, situated 180 km from São Paulo in a mountainous region known for its cool climate, is a striking example of modern architecture that merges functionality with a profound connection to its natural surroundings. The design concept stems from a 65-meter linear extrusion of an archetypal house section, creating a duality between opacity and transparency. The western portion of the house, clad in grey corrugated metal sheets, houses the living areas, including the bedrooms, kitchen, and living room, while the eastern side features a 14-meter stretch of glass enclosing a heated pool and sauna. This transparent volume allows for an uninterrupted connection with the outdoors, offering breathtaking views while maintaining a controlled indoor climate, made possible by meticulous spatial ventilation design to prevent condensation.
Externally, the architecture strikes a balance between its environment and its construction methods. The decision to place the house in the lowest part of the site, surrounded by a lush pine forest, rather than on the ridge as initially desired by the clients, enhances the structure’s relationship with the landscape, enveloping it in nature. The continuous volume of the house is accentuated by an elevated wooden deck that encircles the perimeter, creating a solarium for the warmer months and enhancing the house’s connection with the land. The opaque façade, with its controlled sliding door openings, not only facilitates this integration with the outdoors but also contributes to the building’s impressive thermal performance, significantly reducing energy consumption.
The project exemplifies efficient, economical construction, employing industrialized solutions such as steel frames and prefabricated elements that were assembled on-site. This approach, deviating from traditional Brazilian construction practices, allowed for a faster build time despite the site’s challenging access and high rainfall. Inside, the use of wood and other warm materials creates a cozy atmosphere reminiscent of traditional mountain chalets, while the thoughtful layout of the kitchen and central living spaces fosters a sense of continuity and openness. The Mororó House is an innovative design that respects both the environment and the practical needs of its inhabitants.
- Architect: Studio MK27
- Photography: Fernando Guerra
- Location: Campos do Jordao, Sao Paulo, Brazil
