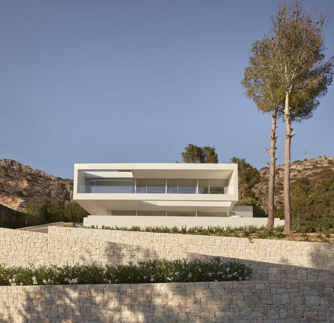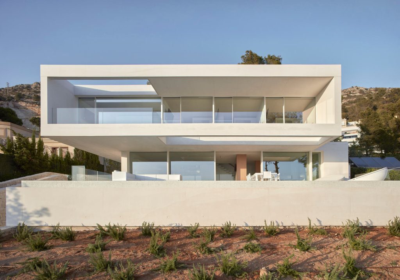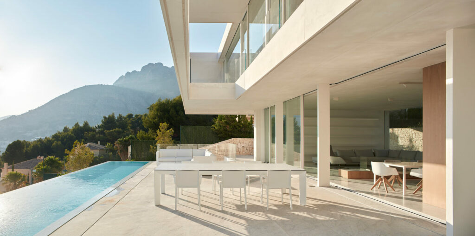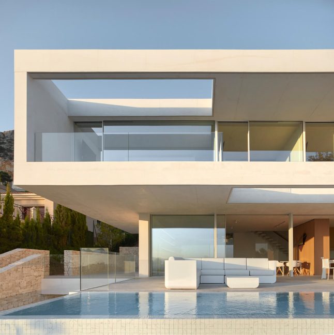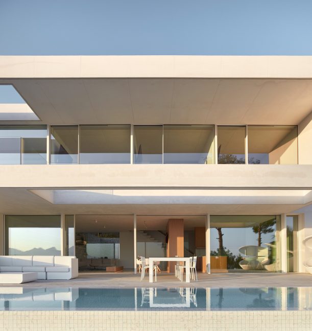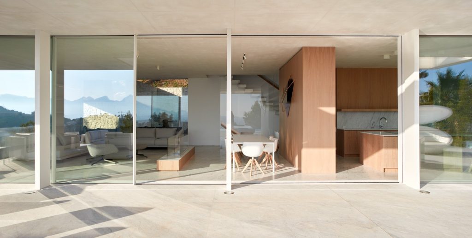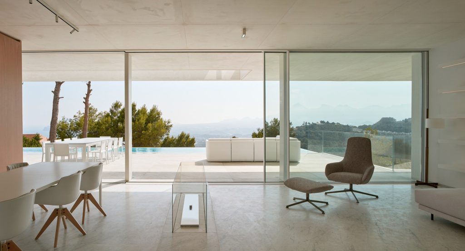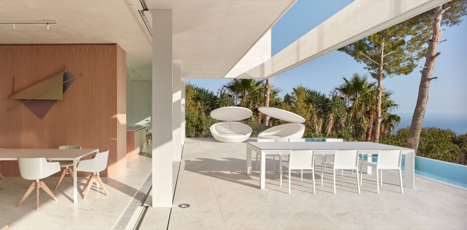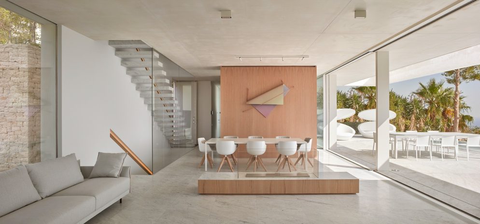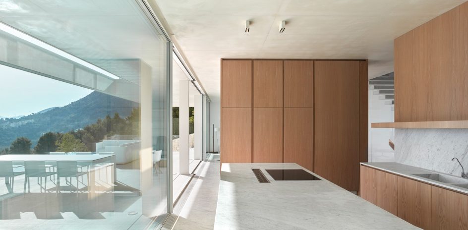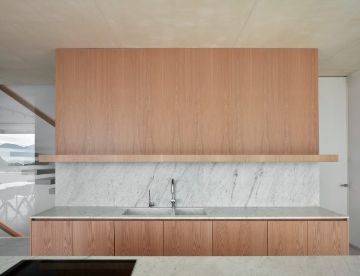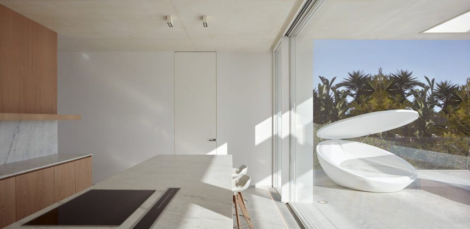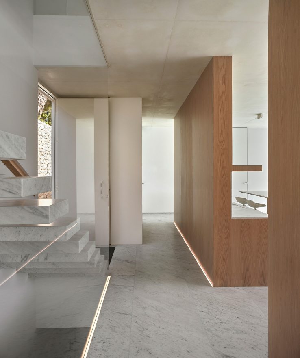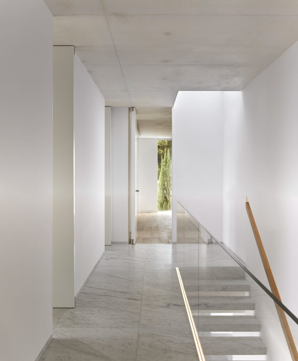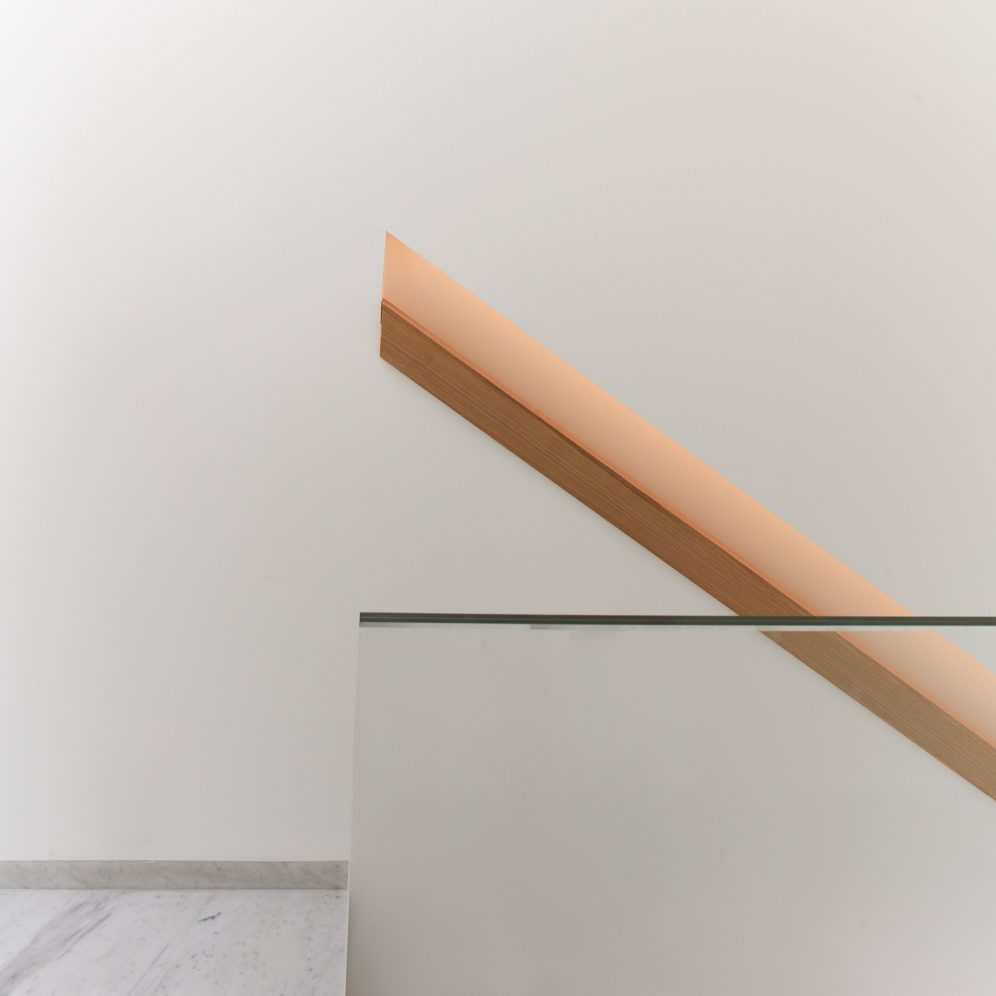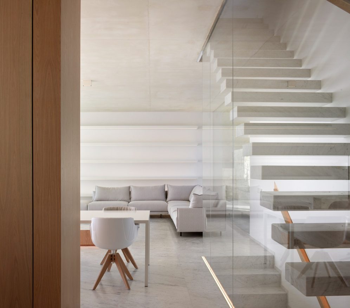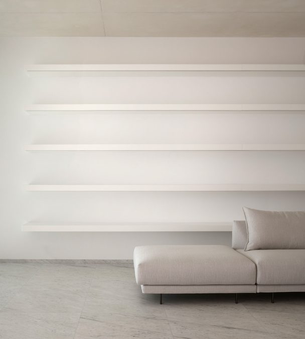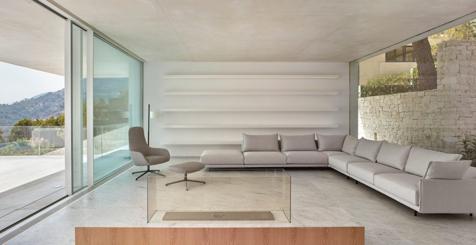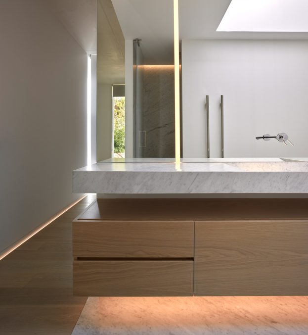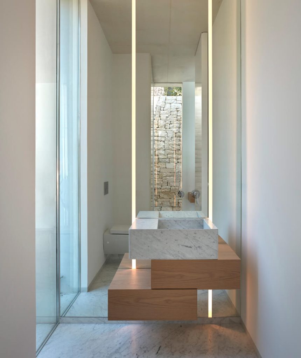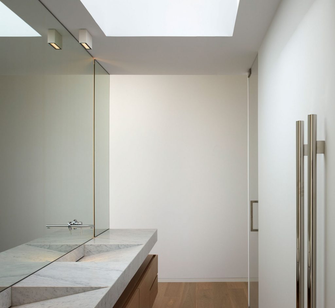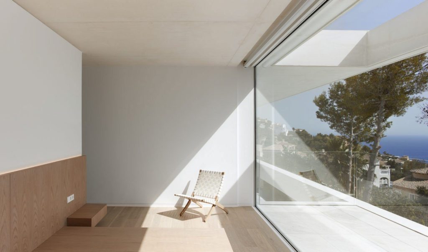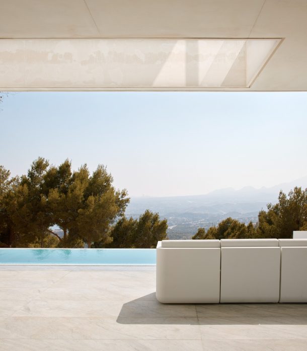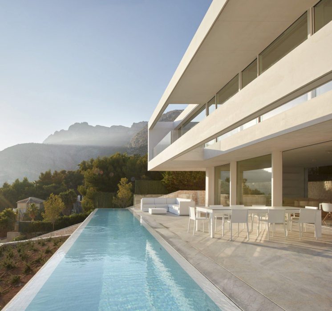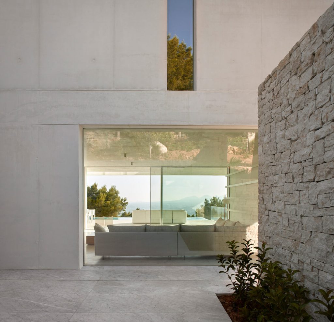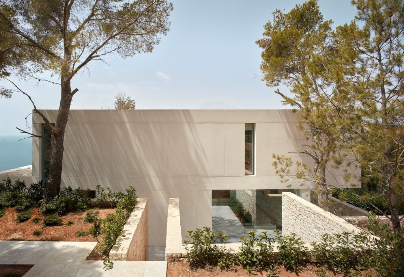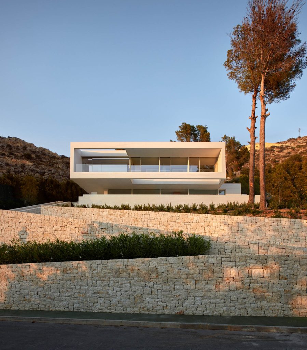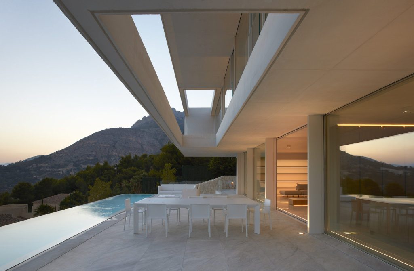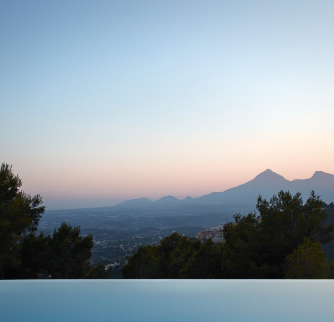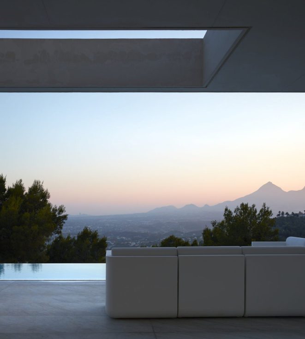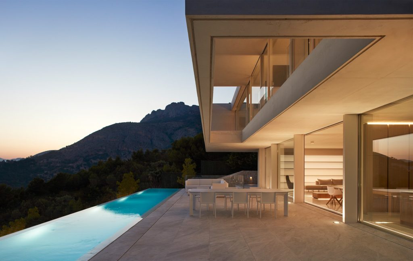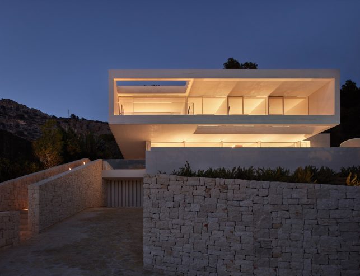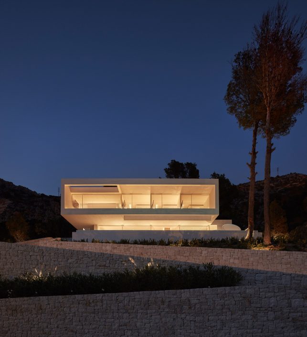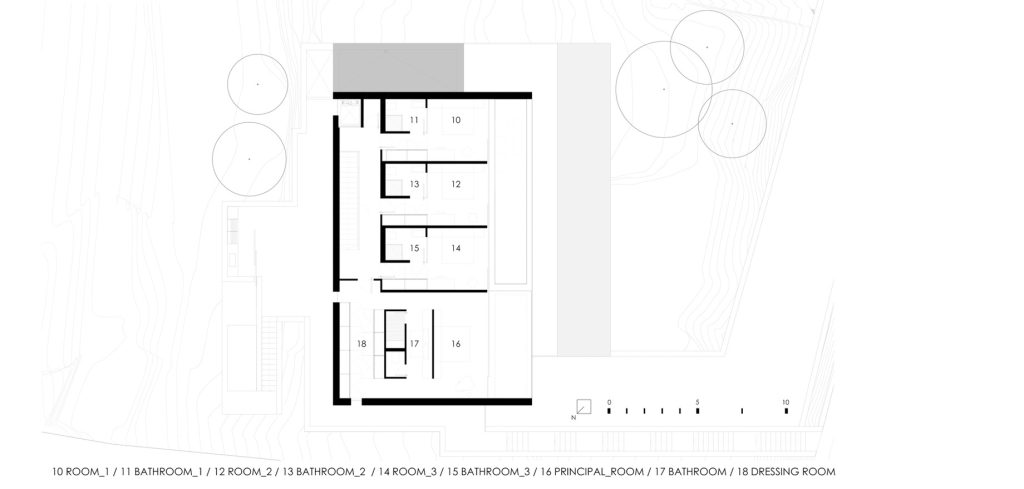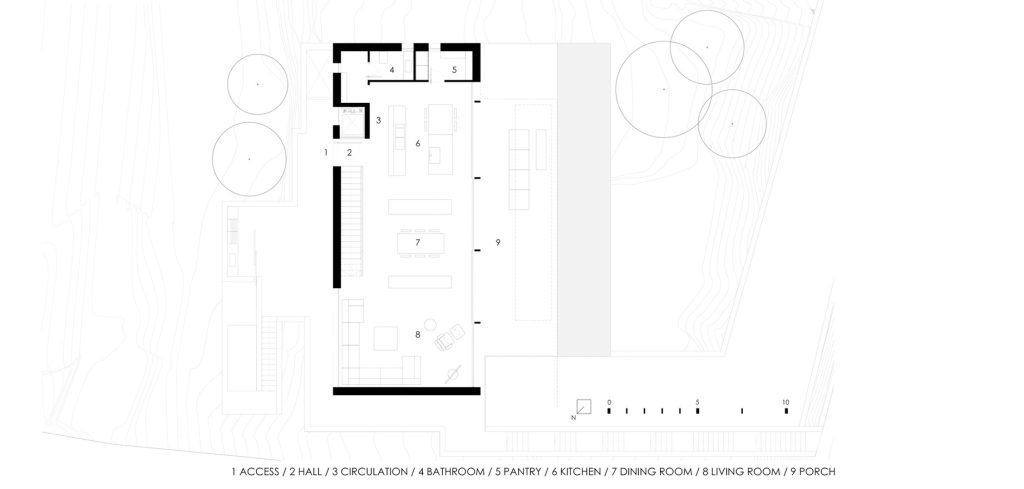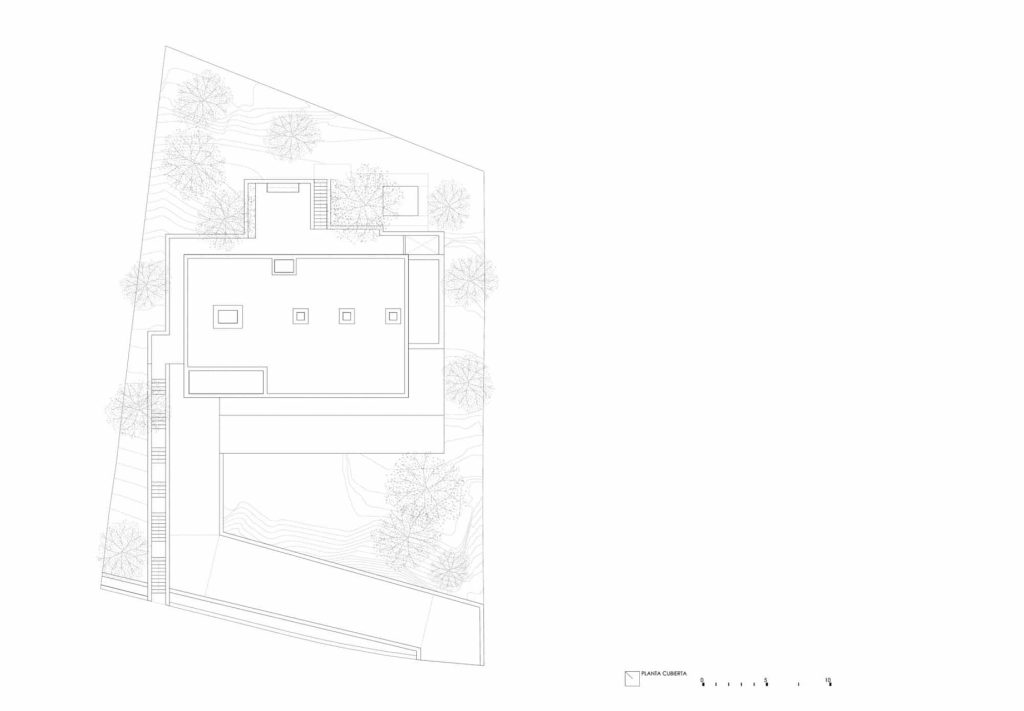A mountainside property in Alicante, Spain overlooking the Mediterranean Sea
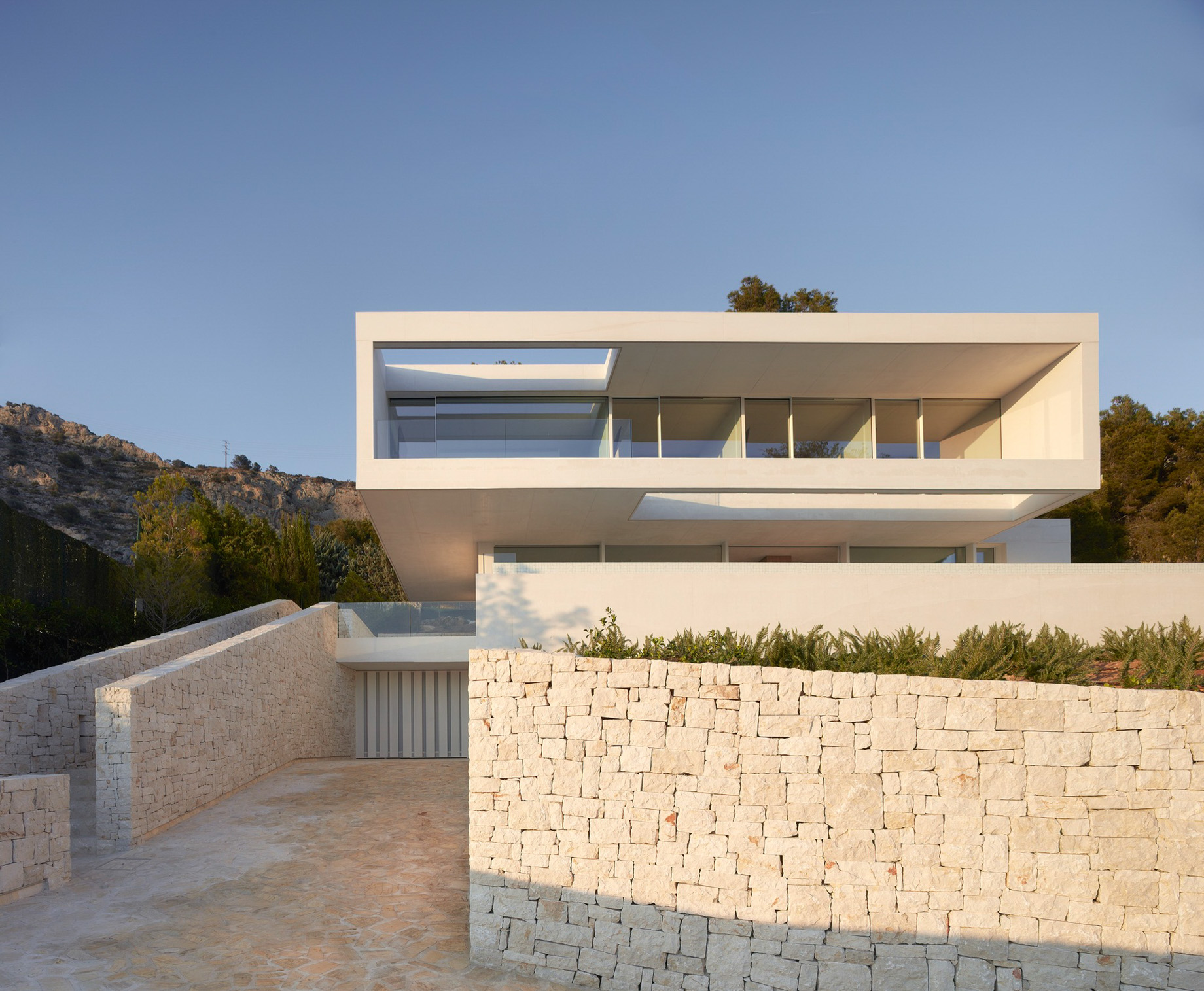
- Name: Casa Oslo
- Bedrooms: 4
- Bathrooms: 5
- Size: 4,828 sq. ft.
- Built: 2018
Perched on the slopes of a mountainside in Valencia, enveloped by an evergreen tapestry of pine trees, the Casa Oslo designed by Ramon Esteve Estudio architects stands as a modern residential marvel of contemporary architecture that sublimely harmonizes with its natural surroundings. The architecture embodies a graceful balance between form and function, featuring two staggered structures that generate a captivating interplay of light and shadows. These structures are cleverly designed with apertures in the floor slabs, resting upon a robust stone base that conforms to the mountain’s steep gradient, allowing the residence to appear as a natural extension of the landscape nestled in the verdant embrace of a mountainside residential estate surrounded by pine trees and lush vegetation. The open design maximizes fluidity between spaces, where natural light pours through strategic openings, enhancing the connection between the indoors and the outdoors. From its vantage point on the mountainside, the home offers a panoramic spectacle of the sea views, where the azure waters stretch endlessly towards the horizon.
Casa Oslo boasts a design that maximizes the surrounding views while maintaining privacy. The façade opens expansively towards the sea, functioning as a panoramic viewpoint, while the rear façade secures seclusion and includes the main entrance. Internally, the layout is thoughtfully segmented—common areas on the ground floor are defined by freestanding elements like a central fireplace, and private quarters are located upstairs, complete with an outward-facing terrace. Contrasting materials play a significant role in the home’s ambiance: the external coolness of the wall materials is juxtaposed with the warmth inside, brought about by extensive wooden surfaces. The residence’s structural elements are exposed, adding to the aesthetic as one enters the home across the visible slabs.
Contrasts abound in the material palette, where the stark modernity of the walls is softened by extensive wooden surfaces within, creating an inviting warmth that permeates the home’s atmosphere. This dichotomy is mirrored in the house’s structure, which is proudly exhibited on the facade, guiding visitors inside via the exposed slabs. Extending beyond the confines of the indoors, the ground floor merges into an alfresco living area, complete with a swimming pool that seems to dissolve into the seascape. Meanwhile, Casa Oslo rises from the challenging confines of a narrow plot within a well-established neighborhood in Alicante, Spain with its form artfully fractured into multiple segments to address and overcome the limitations of its site characterized by challenging geometry and limitations, particularly a narrow façade. The design cleverly breaks the volume into multiple sections to address these challenges, resulting in a home that not only responds to its constraints but also emerges as a striking architectural statement.
- Architect: Ramon Esteve Estudio
- Builder: Covisal Futur
- Photography: Mariela Apollonio
- Location: Alicante, Spain
