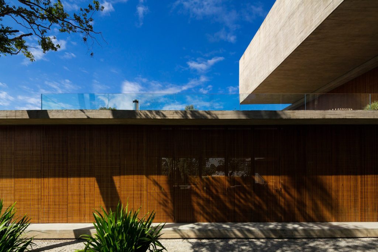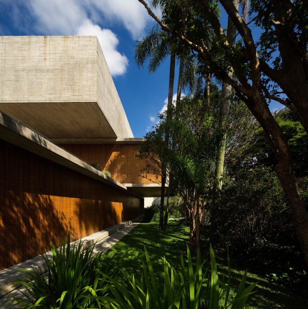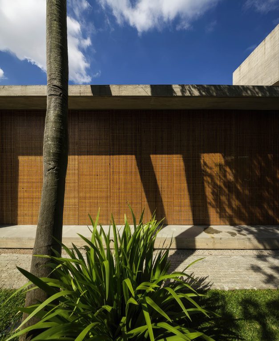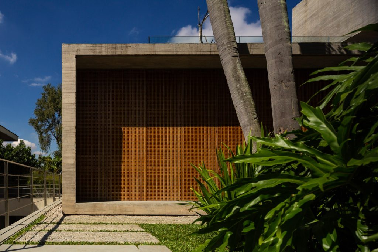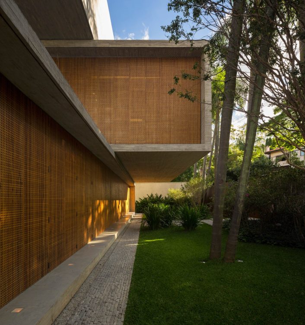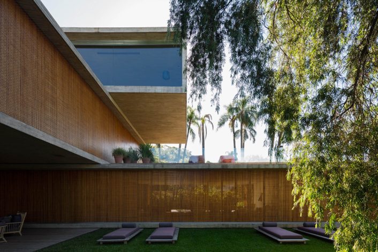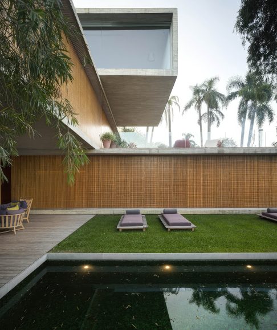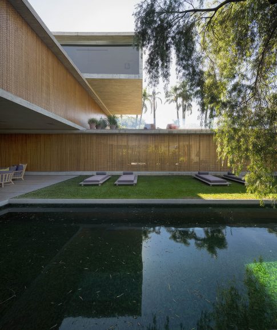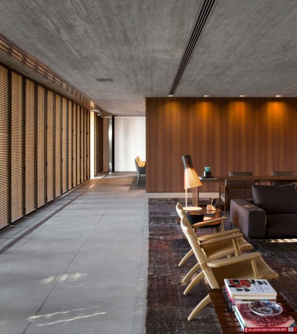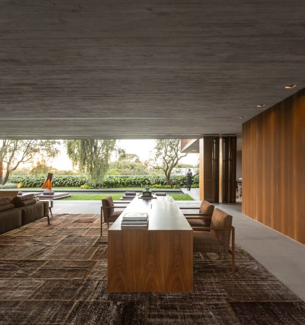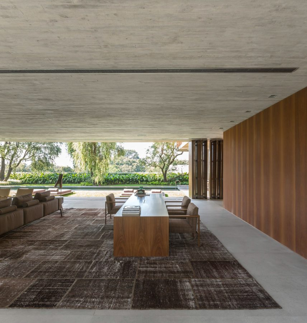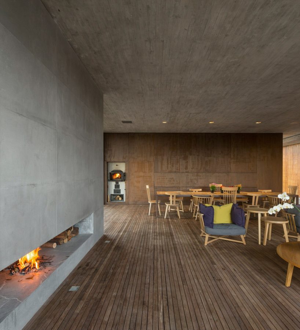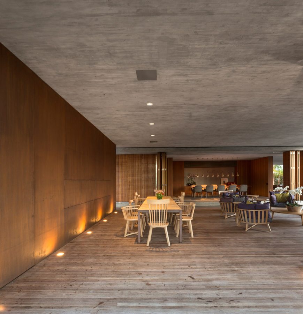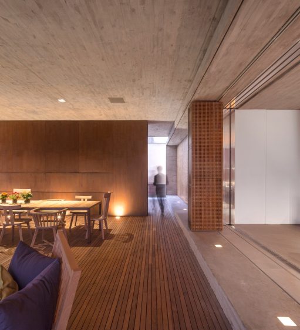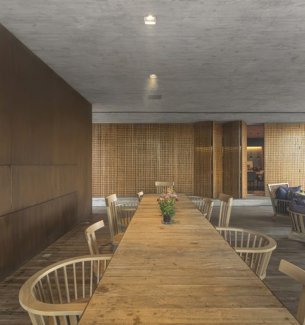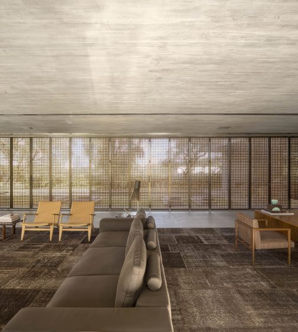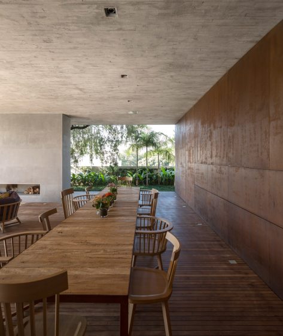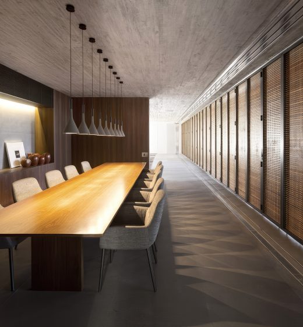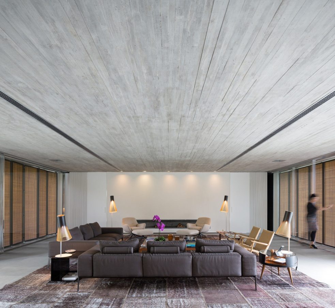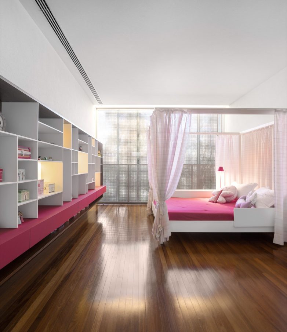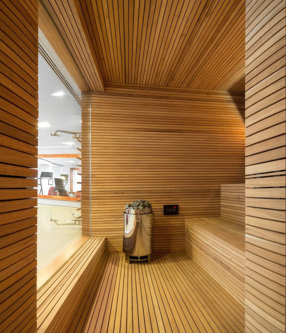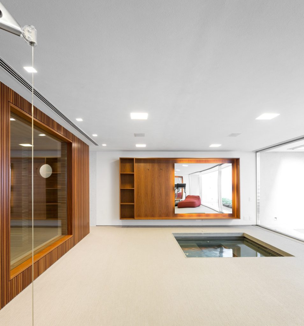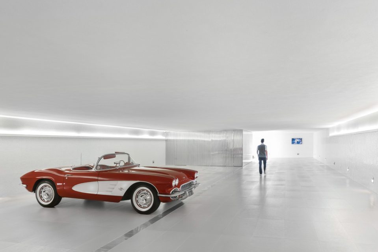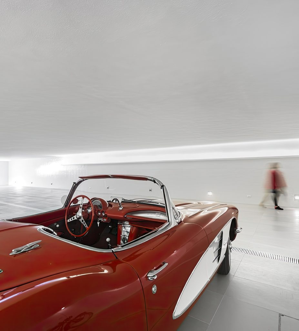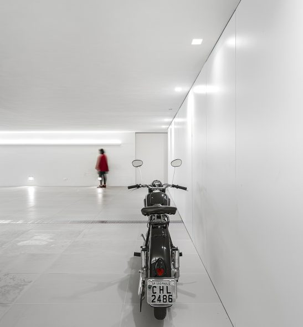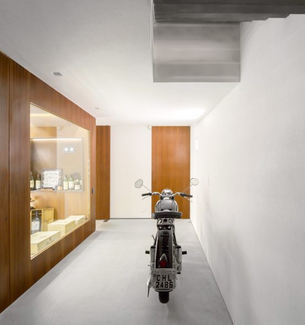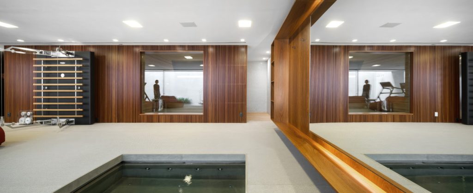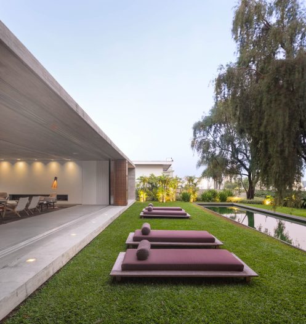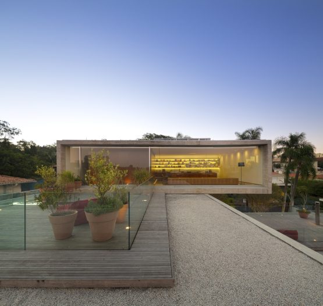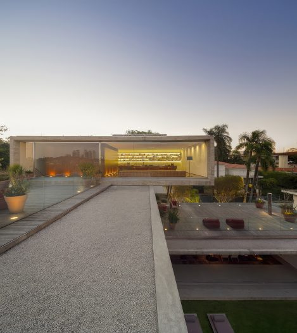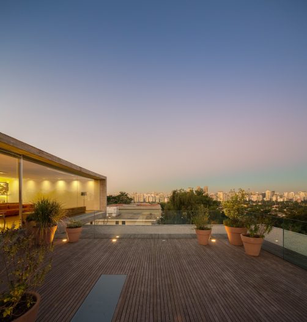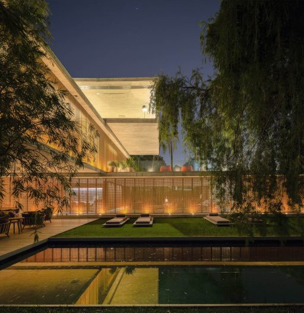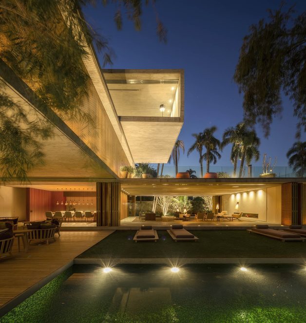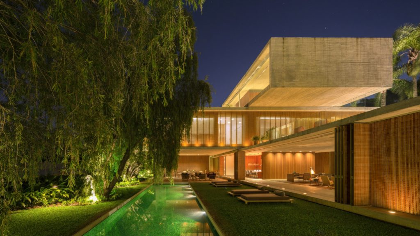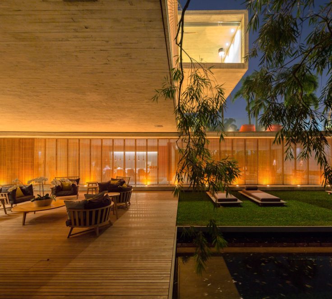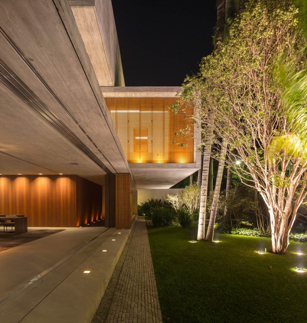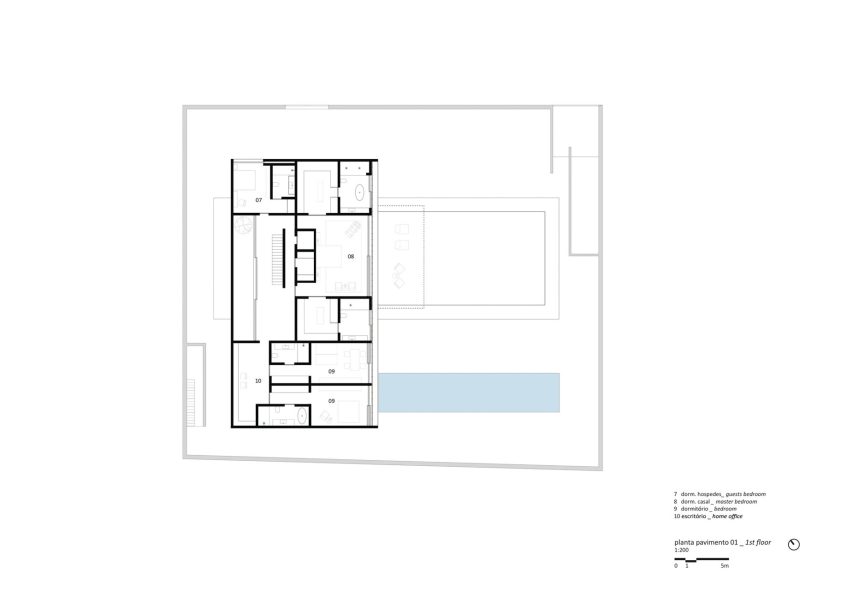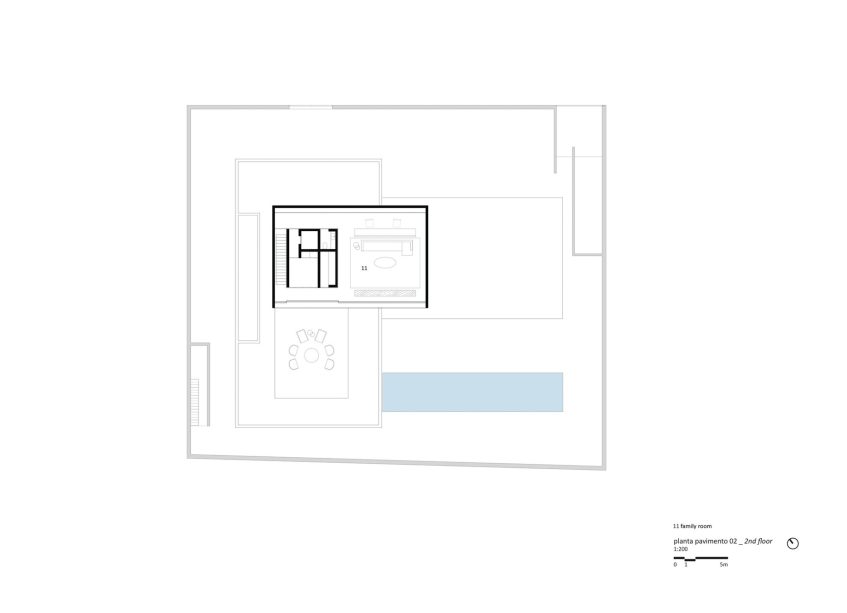P House, by Studio MK27, situated across from the Pinheiros River in São Paulo’s residential Morumbi neighborhood, is as an architectural puzzle of sorts. The design revolves around the ingenious rotation of three prismatic volumes around a central nucleus. This dynamic arrangement not only fosters a unique spatial experience but also crafts a striking interplay between the public and private domains.
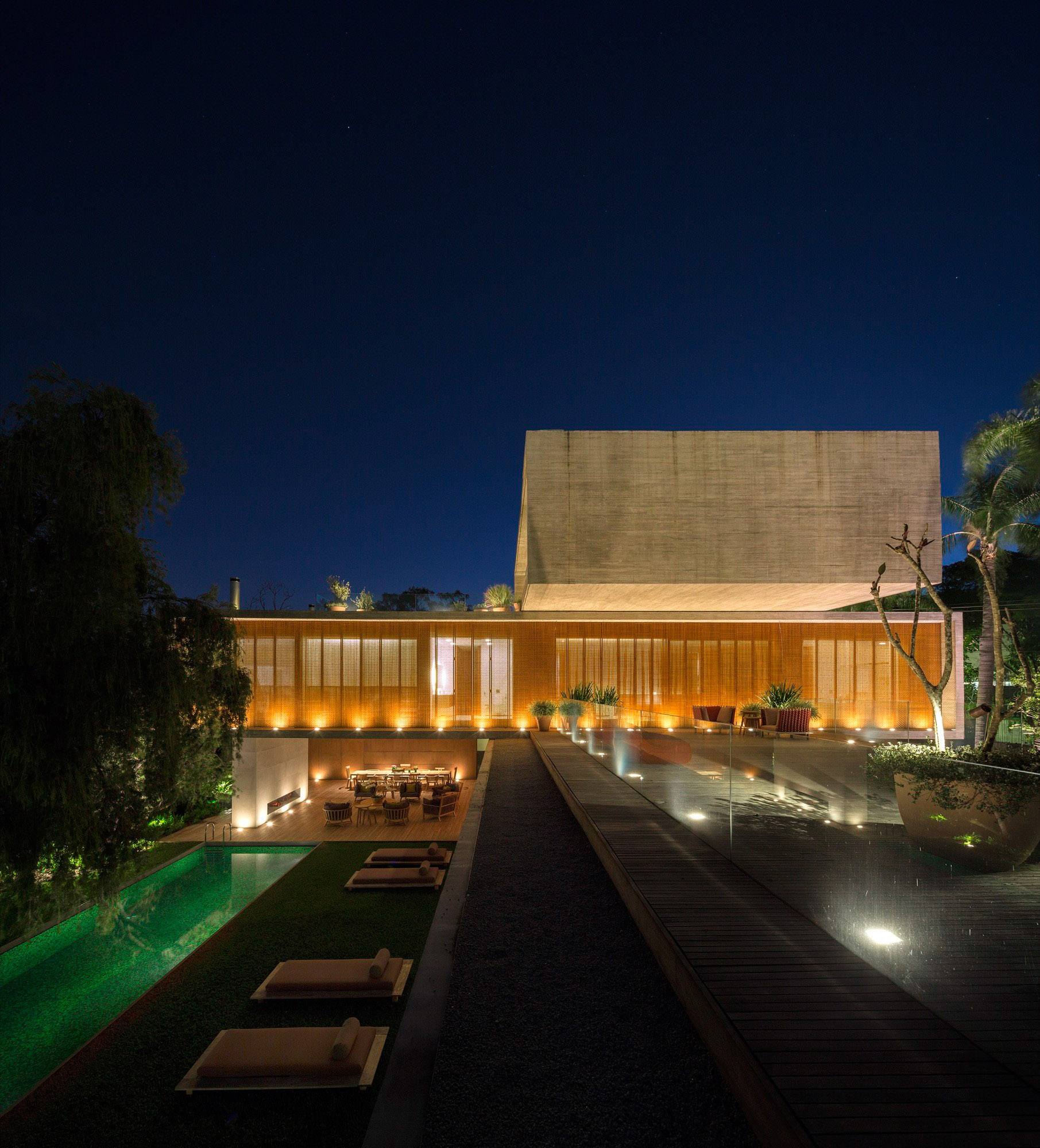
- Name: P House
- Bedrooms: 4
- Bathrooms: 7
- Size: 8,320 sq. ft.
- Built: 2012
The P House, located across the Pinheiros River in São Paulo’s Morumbi neighborhood, features an innovative structure that exemplifies an architectural puzzle, defined by the rotation of three distinct volumes around a central nucleus. This unique design fosters dynamic spatial and visual relationships, balancing private and semi-private areas while offering panoramic views of the city. The site’s strategic position allows for sweeping vistas of the valley, the river, and the corporate skyline characterized by towering skyscrapers.
Comprising three floors, the P House features a garden, a terrace with a fireplace and barbecue, a home theater, dining and living rooms, a washroom, a kitchen, four bedrooms, an office, and a family room. The basement includes a garage, laundry room, utility rooms, and a gym. Central to its design is a continuous staircase integrated into a structural wall, serving as the pivotal core that organizes the structure and directs the flow of movement. The volumes are meticulously designed to create distinct interactions between interior and exterior spaces, with the second-floor bedrooms overlooking the pool and extending over the living and dining rooms, providing shade and defining the main entrance.
Constructed with bare concrete frames, the living room and bedrooms feature freijó wooden folding panels for light filtration and cross-ventilation, while the family room on the top floor is enclosed by glass to preserve the view. This configuration enhances visual connections throughout the house, from the garden to the pool and surrounding treetops, and even within the house itself. The design explores complex structural possibilities with spans and cantilevers, achieving a harmonious equilibrium through the rotation of volumes around the core, thus creating a seamless blend of collective and private spaces and a strong connection to the cityscape.
- Architect: Studio MK27
- Photography: Fernando Guerra
- Location: Sao Paulo, Brazil
