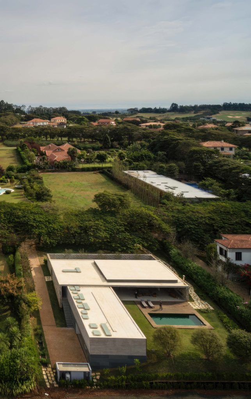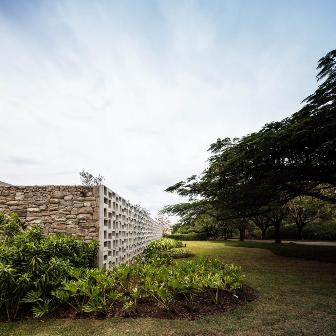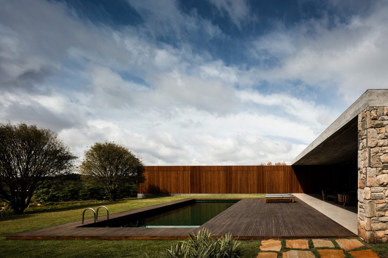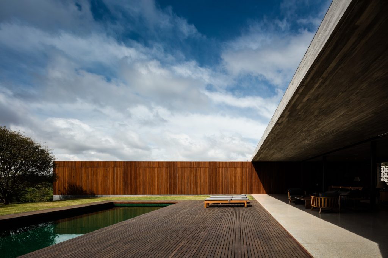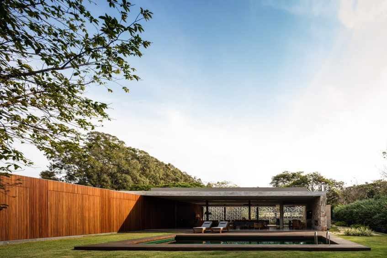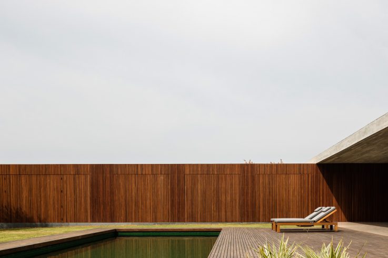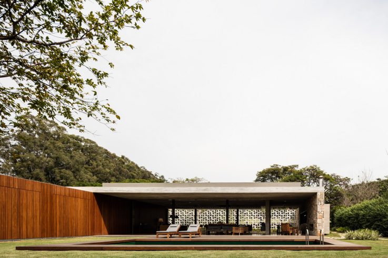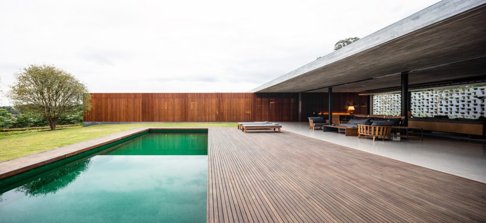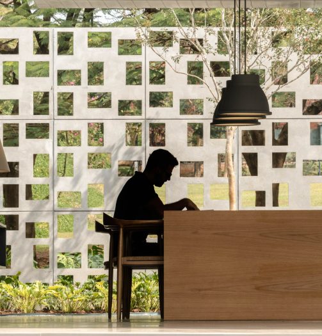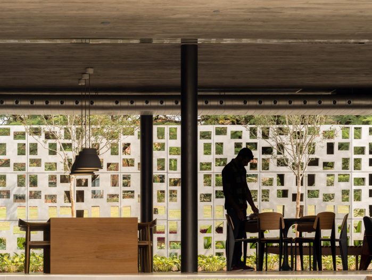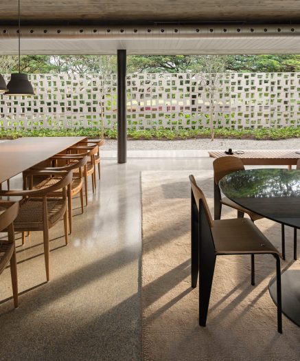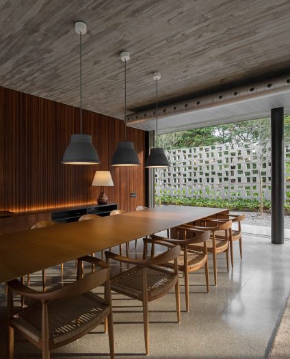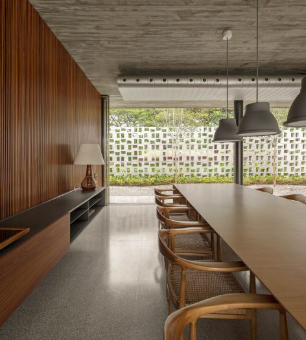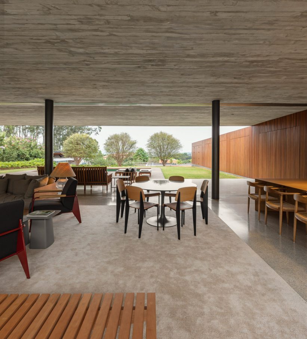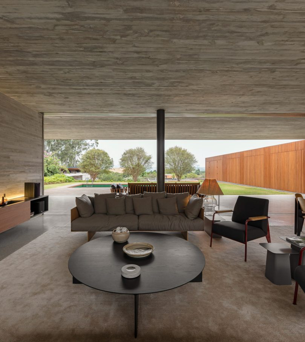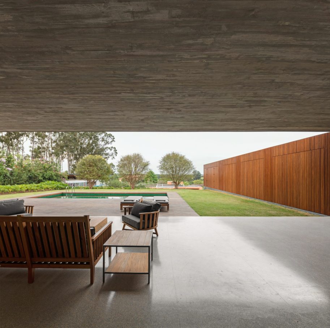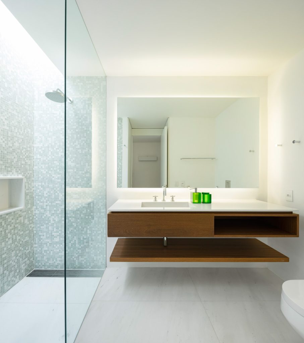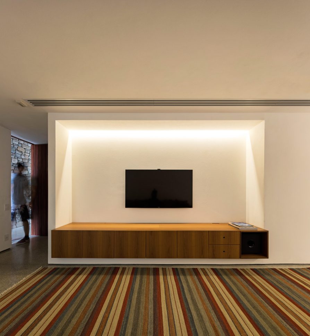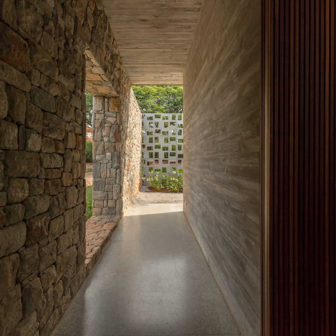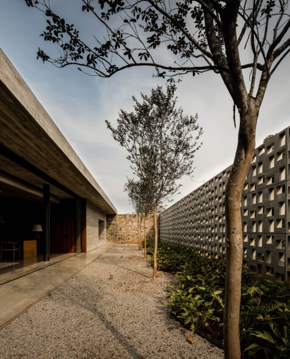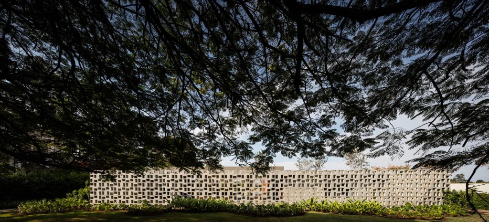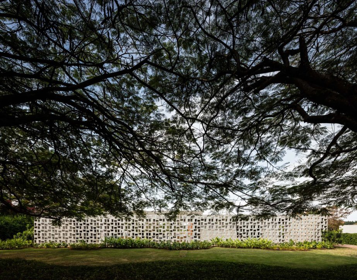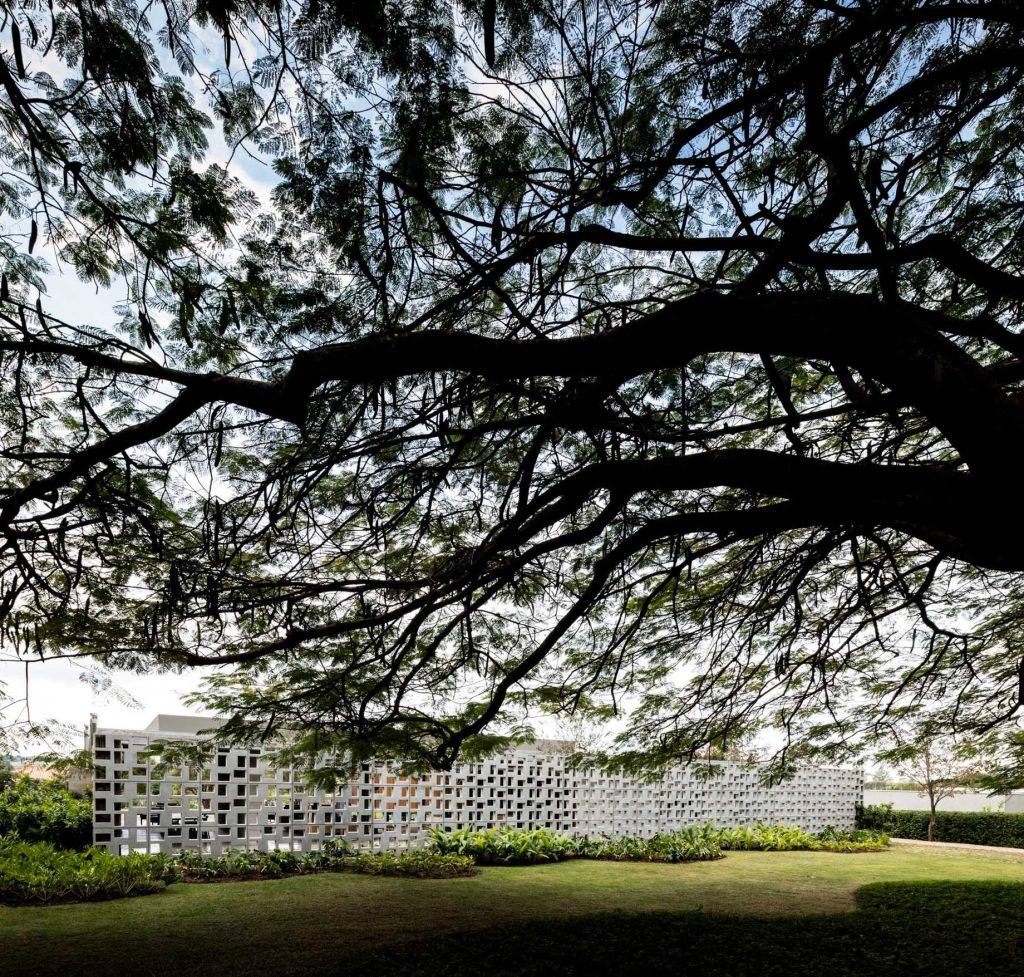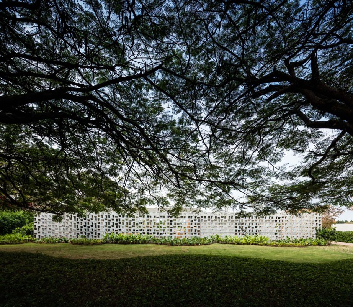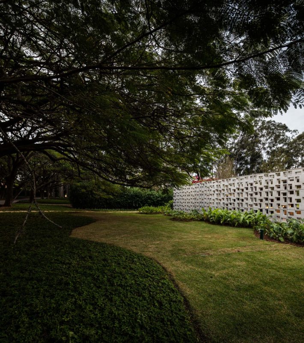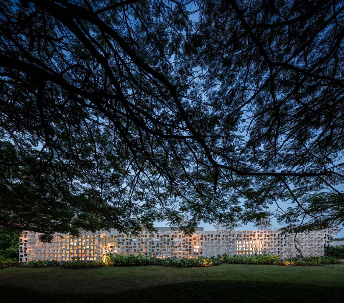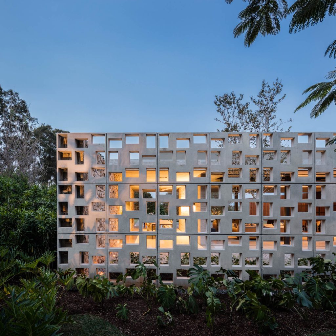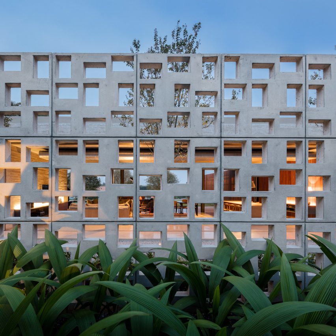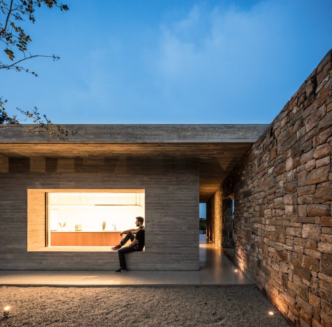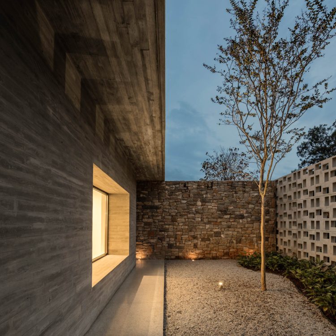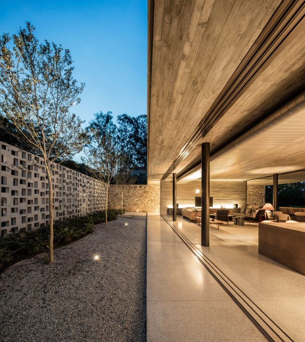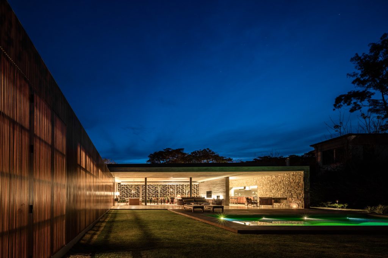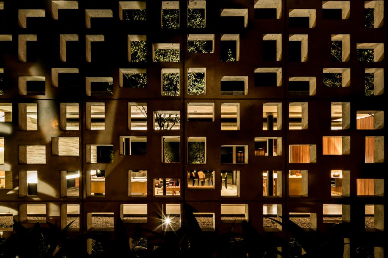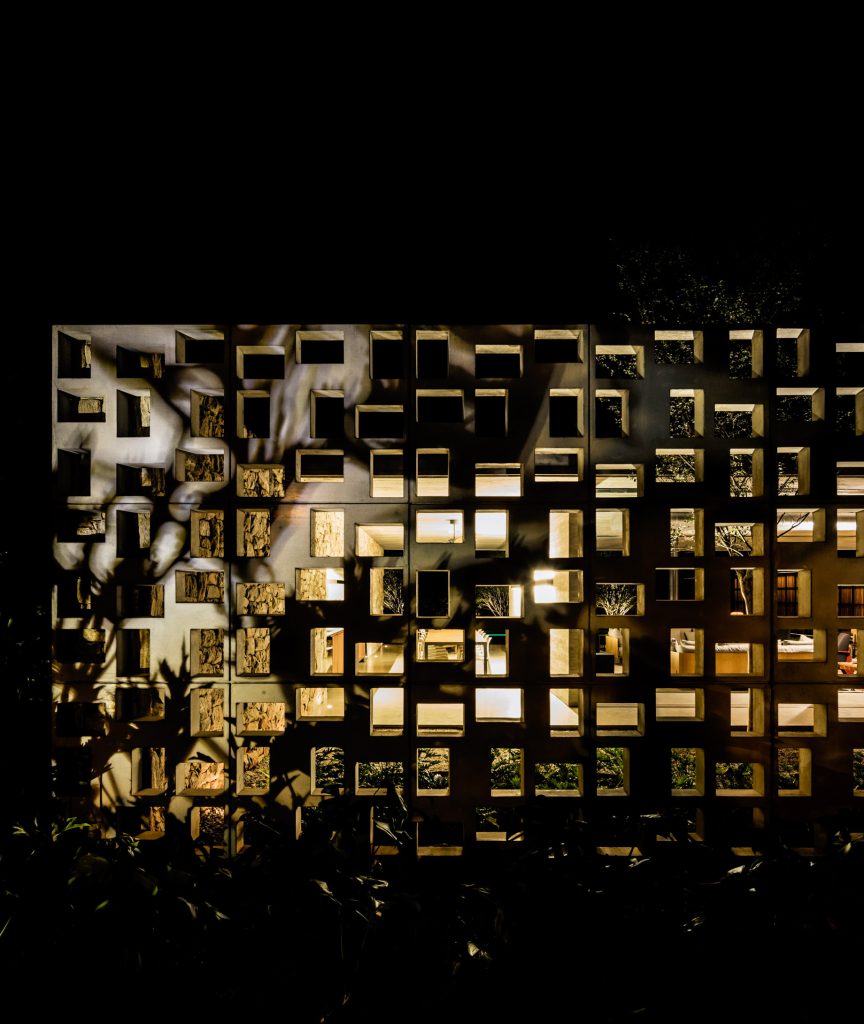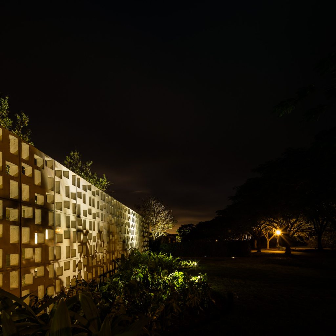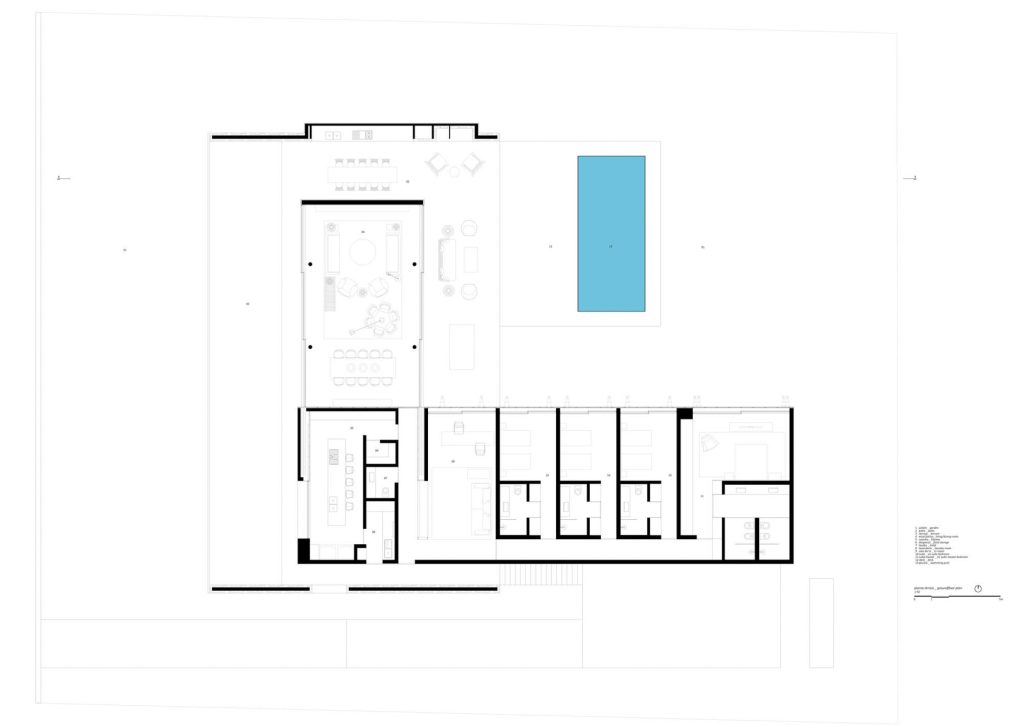Pasqua House, by Studio MK27, located in Porto Feliz, combines modern design with natural elements. The single-story home is arranged in an “L” shape, promoting a seamless connection between the indoors and outdoors merging contemporary design with natural integration
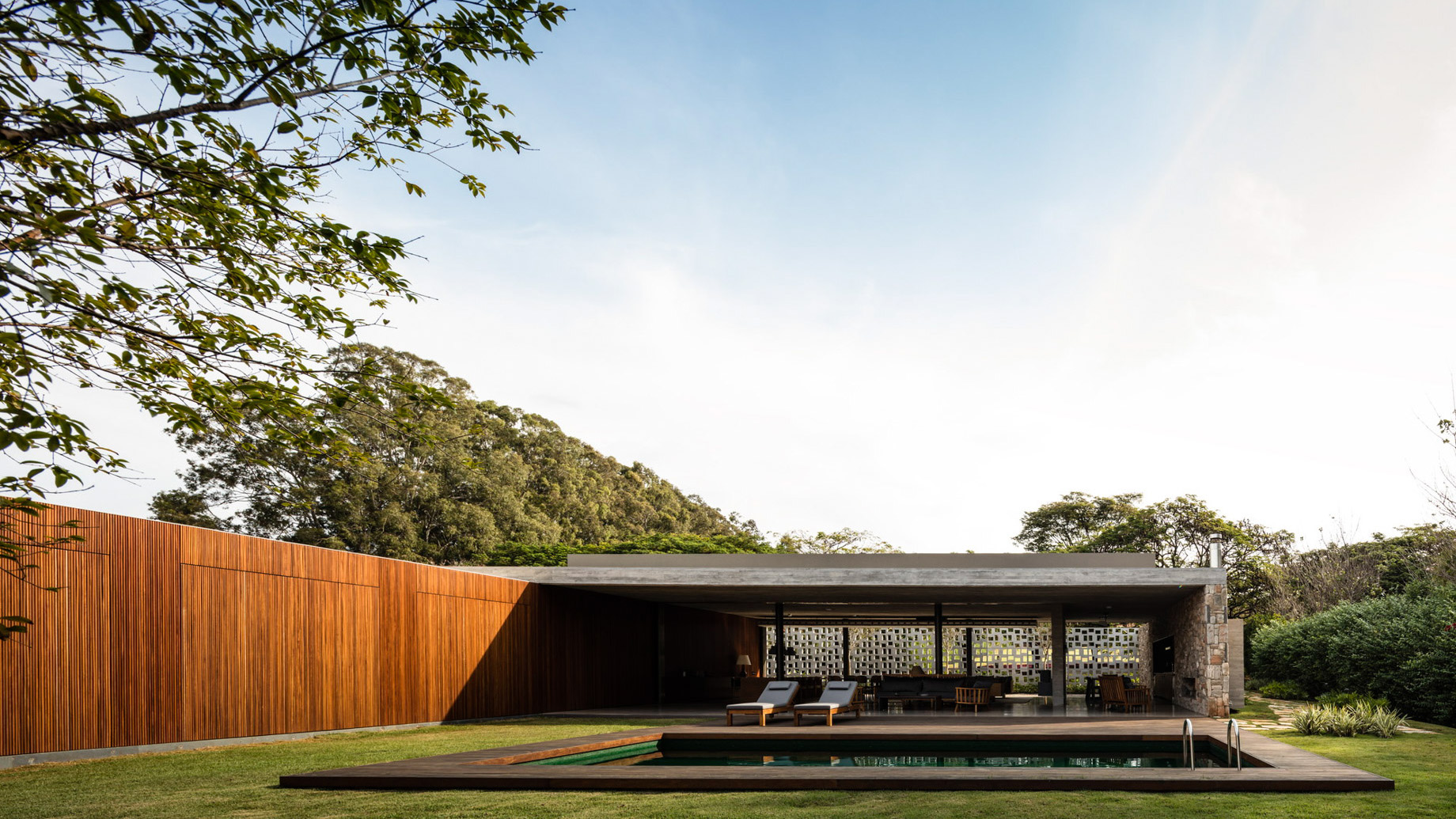
- Name: Pasqua House
- Bedrooms: 4
- Bathrooms: 5
- Size: 6,157 sq. ft.
- Lot: 21,528 sq. ft.
- Built: 2016
The Pasqua House, located in Fazenda da Boa Vista, Porto Feliz, exemplifies a thoughtful integration of architecture with its natural surroundings. The design, characterized by an “L” shaped layout, merges seamlessly with the landscape, creating a fluid connection between indoor and outdoor spaces. The house is composed of two main volumes, with the social and private areas distinctly separated yet connected through an open-plan kitchen. The use of concrete, stone, and wood as primary materials not only enhances the visual appeal but also contributes to the home’s environmental comfort. Notably, a 27-meter-long hollow brick wall made of precast concrete panels, painted white, serves as the project’s signature element, offering privacy while allowing natural light to create dynamic patterns throughout the day.
The design of the Pasqua House prioritizes the region’s climate, with strategies such as cross ventilation and extended concrete slabs to minimize the need for artificial cooling. Large glass panels enclose the living area, which, when opened, transform the space into a vast veranda, blurring the lines between the interior and the surrounding gardens. The choice of materials was carefully considered; local stone was used for the bearing walls, while wooden brise-soleil panels provide shade and maintain thermal comfort in the bedroom areas. The house’s layout allows for a harmonious flow between the social and private spaces, with the living areas opening onto a central garden and pool, fostering a sense of openness and connection with nature.
A unique aspect of the project was the collaboration between the architectural studio and the client, who is a skilled structural engineer. This partnership was instrumental in overcoming the technical challenges associated with the hollow brick wall. The client’s expertise enabled the successful execution of self-supporting concrete panels, preserving the design’s elegance while ensuring structural integrity. This innovative solution highlights the importance of collaboration in achieving architectural excellence. Pasqua House stands as a testament to thoughtful design, where every detail, from material selection to structural solutions, contributes to a cohesive and aesthetically pleasing whole.
- Architect: Studio MK27
- Photography: Fernando Guerra
- Location: Porto Feliz, Sao Paulo, Brazil
