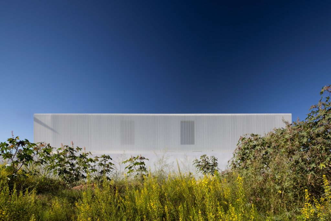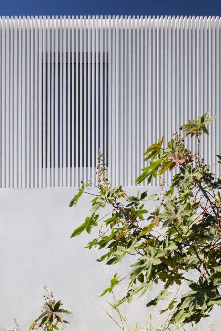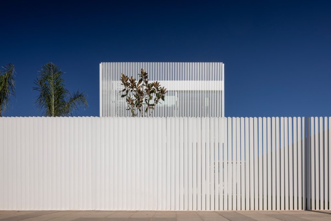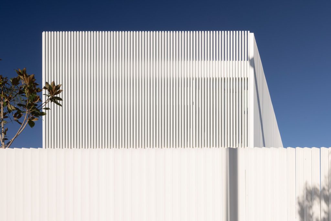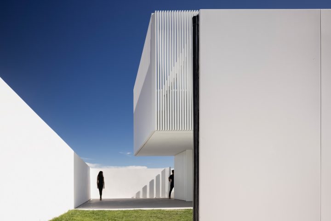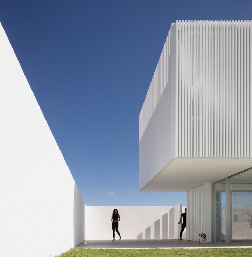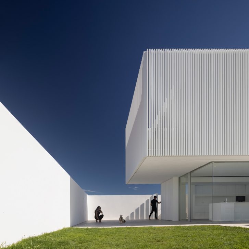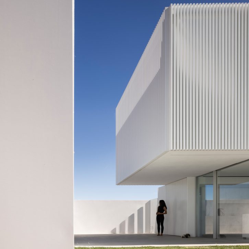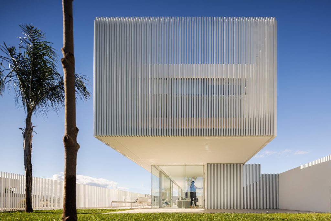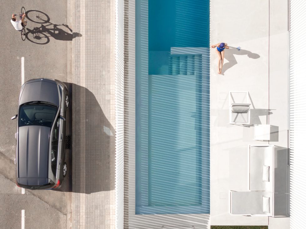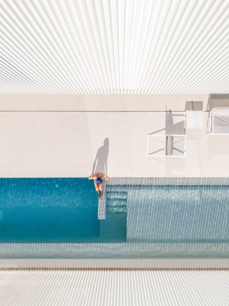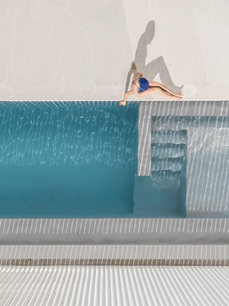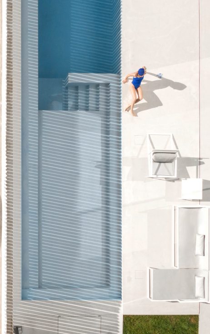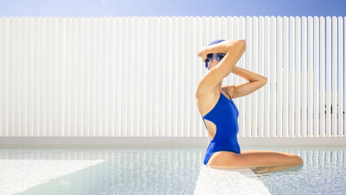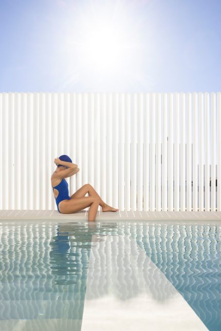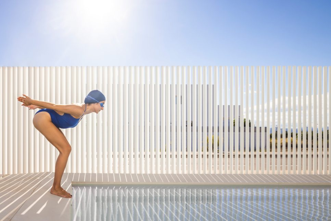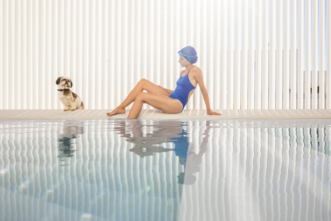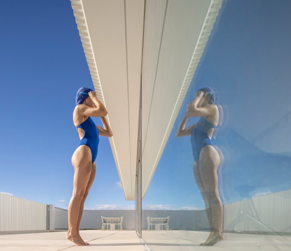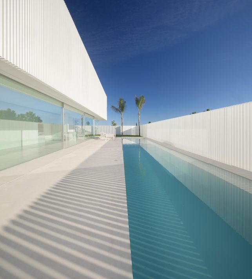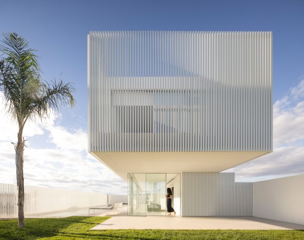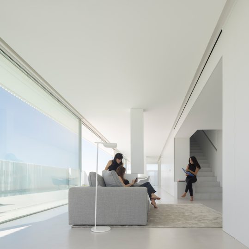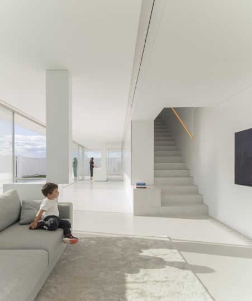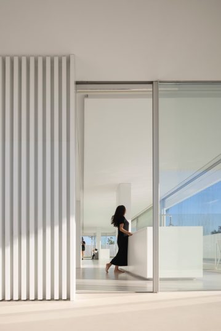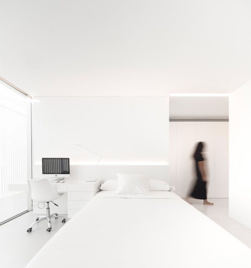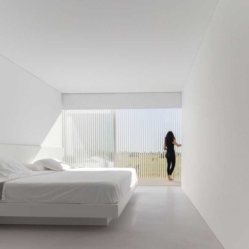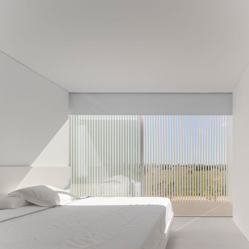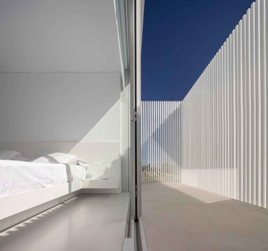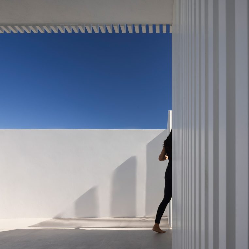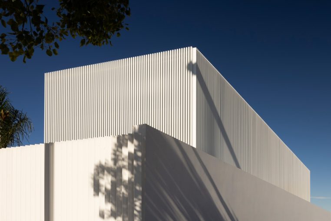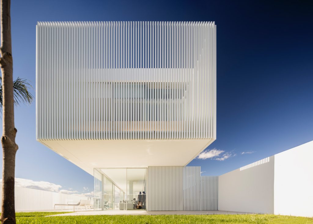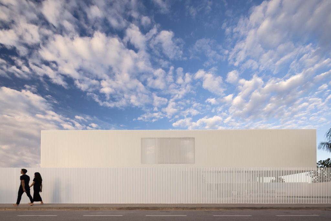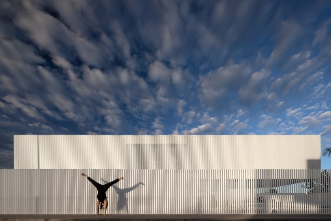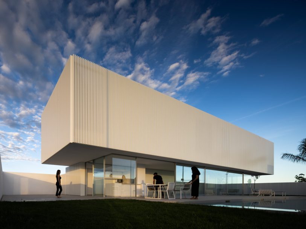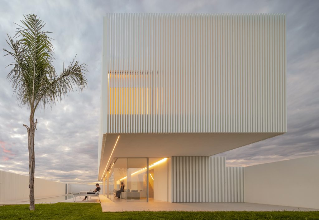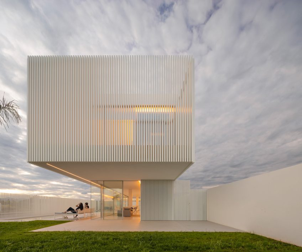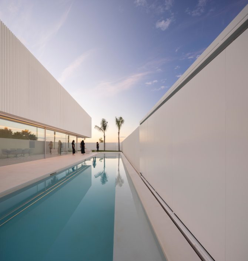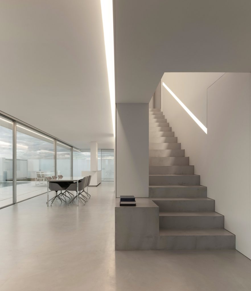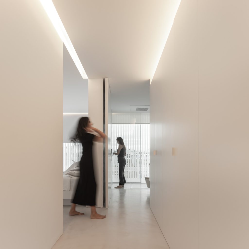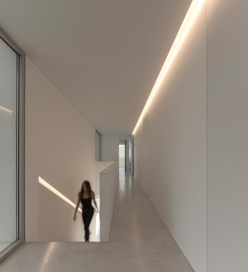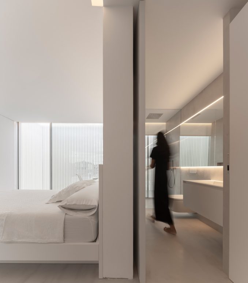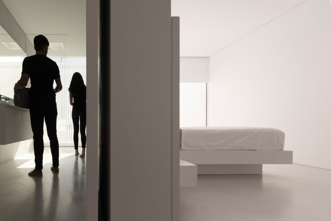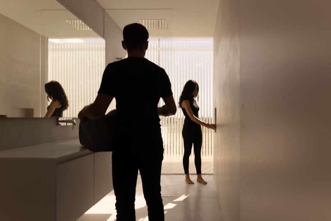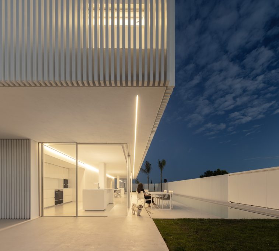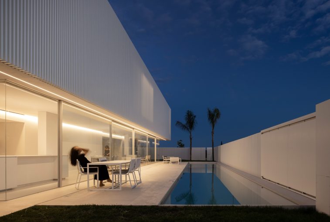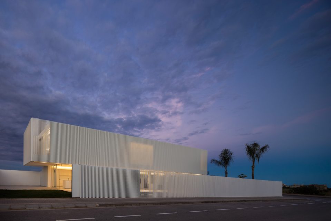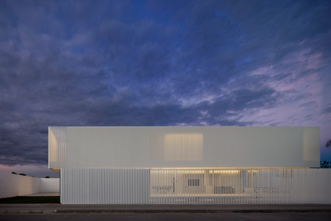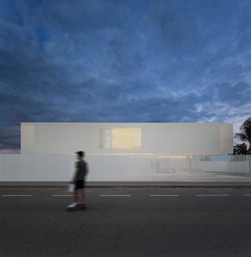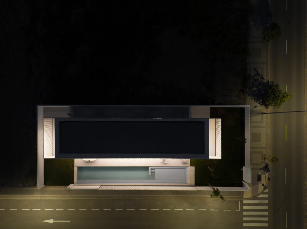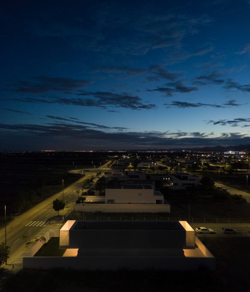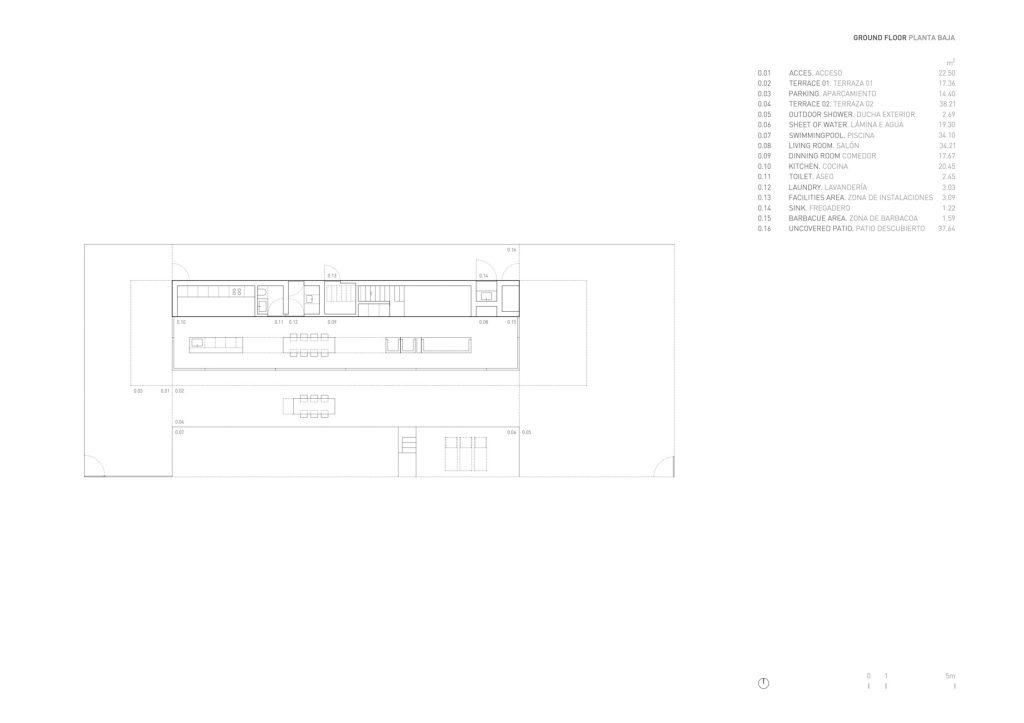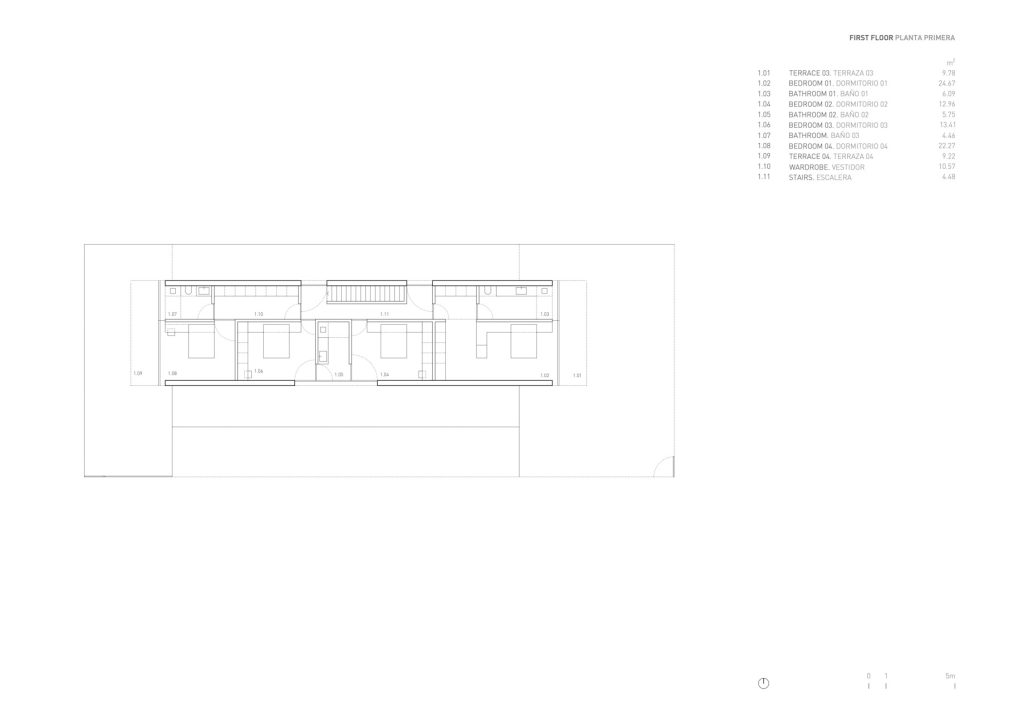A modern home design that explores the concept of permeability and boundaries by Fran Silvestre Arquitectos
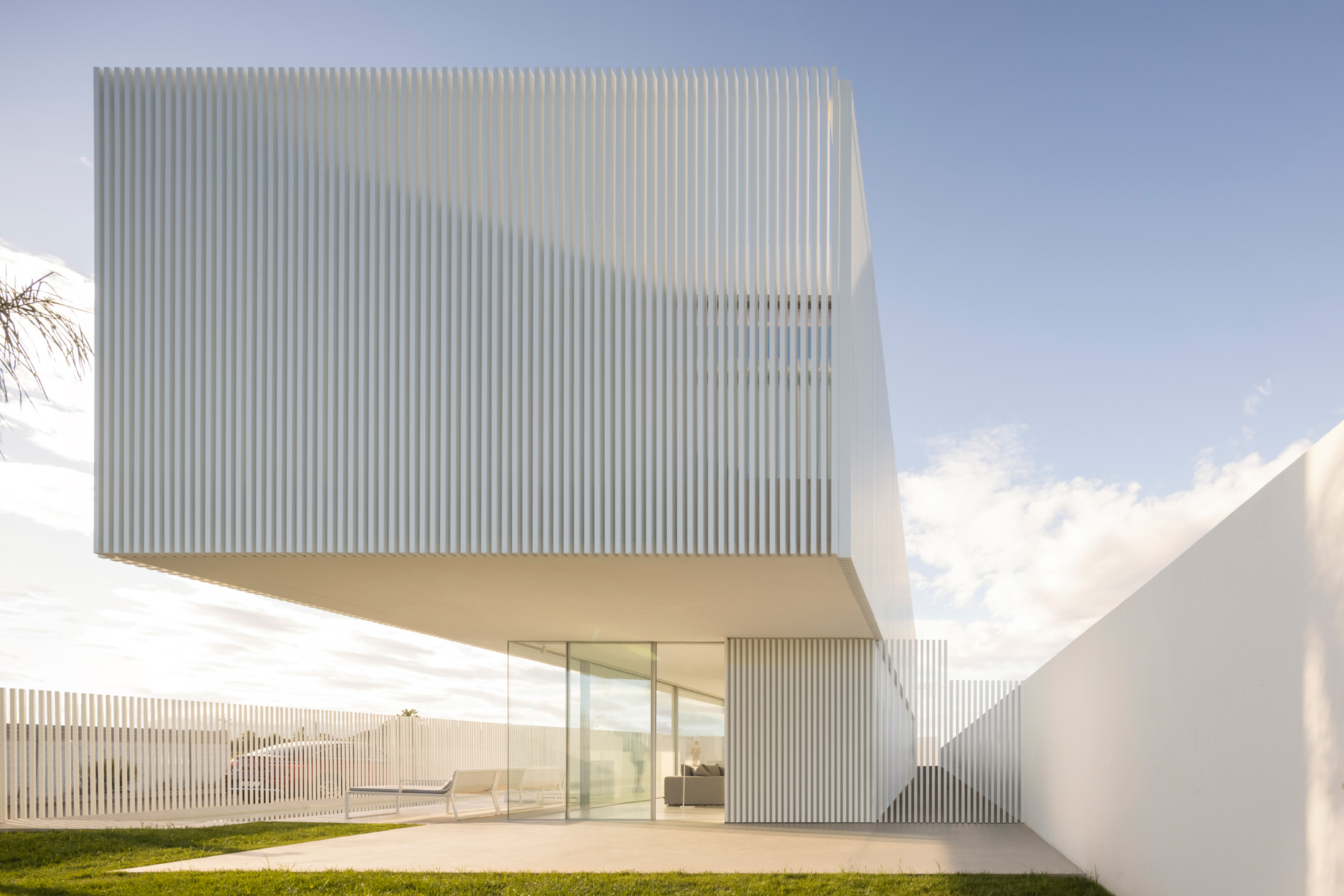
- Name: Piera House
- Bedrooms: 4
- Bathrooms: 4
- Size: 3,143 sq. ft.
- Lot: 5,274 sq. ft.
- Built: 2022
Casa Piera, designed by Fran Silvestre Arquitectos, articulates a narrative that explores the concept of boundaries and permeability. At the forefront of the design is an innovative approach of the interplay between solid and void elements, exemplified by the striking opaque aluminum screen that encloses the property. This screen serves not only as a barrier to the external environment but also as a dynamic filter, allowing diffused light and gentle breezes to permeate the interior spaces while maintaining a sense of privacy for the residents by obscuring direct views from the street. This screen, echoing the design of Andreu Alfaro and Emilio Giménez, extends uniformly in full height, encircling a patio that spans nearly the entire plot.
The design evolves vertically to the private quarters on the upper floor, where a portion of the structure forms a seemingly levitating volume that extends beyond the ground floor’s footprint. This overhang creates terraces and casts dynamic shadows, further playing with the notions of visible and invisible barriers. The upper volume is wrapped in a white-colored opaque lattice, ensuring privacy while maintaining a dialogue with the structure’s lighter, transparent elements below. Inside, the primary living spaces are delineated by expansive glass walls, enhancing the continuity between indoor and outdoor areas, with a large water pond amplifying the spatial openness.
The design seamlessly integrates the indoor and outdoor realms through the strategic use of materials and spatial configurations. Within the interior, expansive glass walls blur the distinction between inside and outside, creating a fluid transition between the interior living area and the expansive openness of the surrounding landscape. A central water feature further enhances this sense of connection to nature, its tranquil presence amplifying the perception of spaciousness and serenity within the main living space. The masterful design crafts an atmosphere of wonder and introspection within the modern spatial configuration of the residence making it a truly striking architectural statement.
- Architect: Fran Silvestre Arquitectos
- Interior Design: Alfaro Hofmann
- Photography: Fernando Guerra
- Location: Borriana, Castellon, Spain
