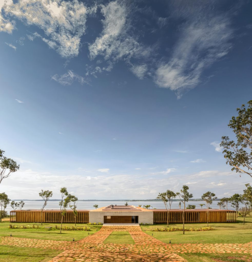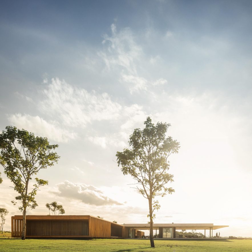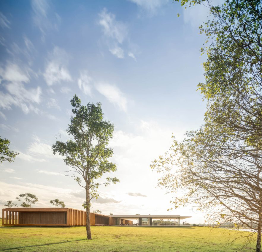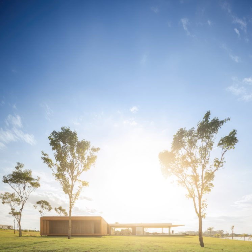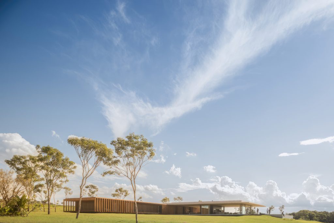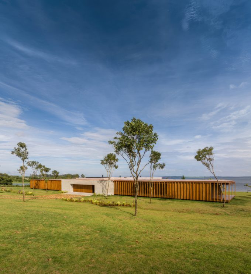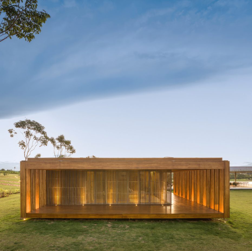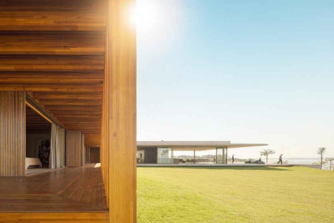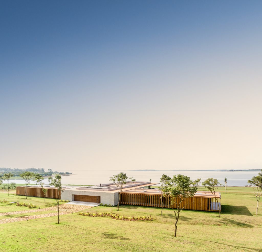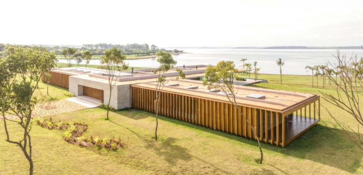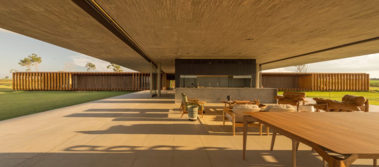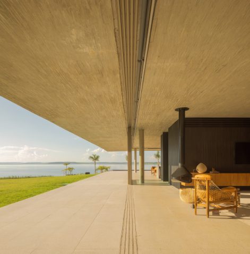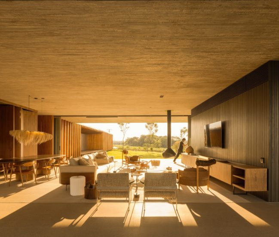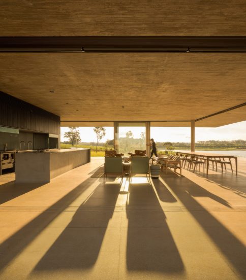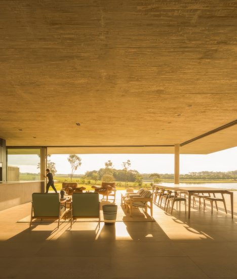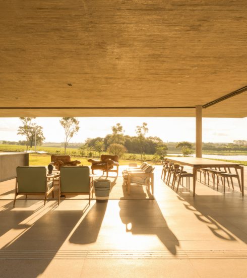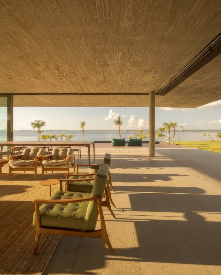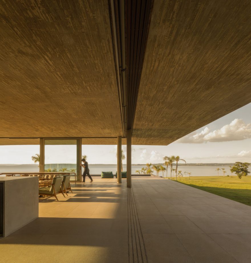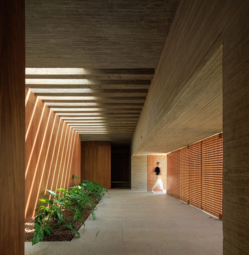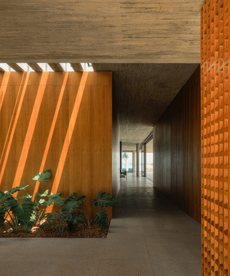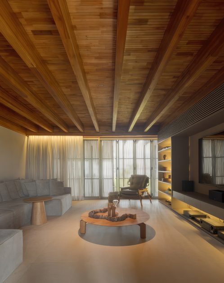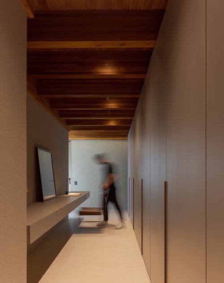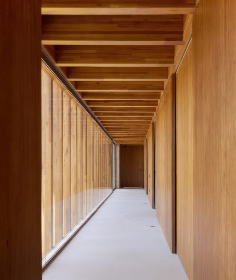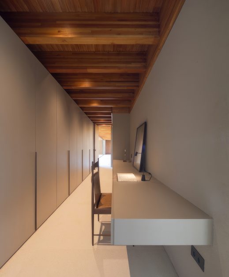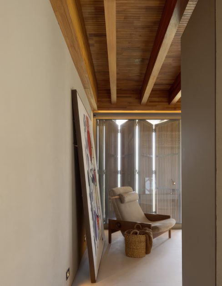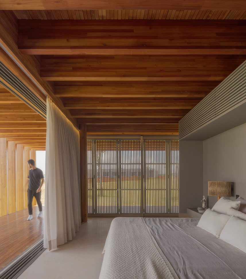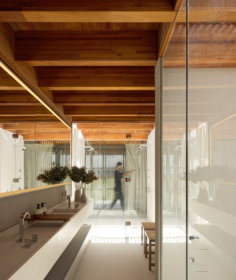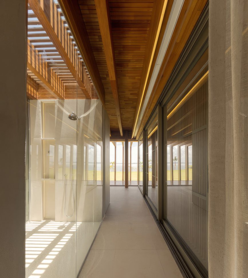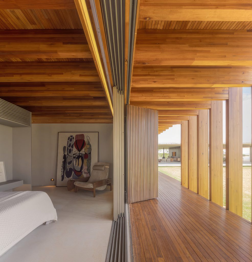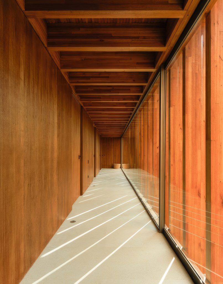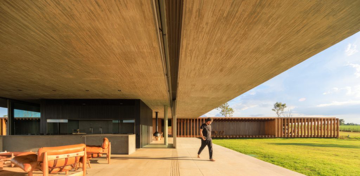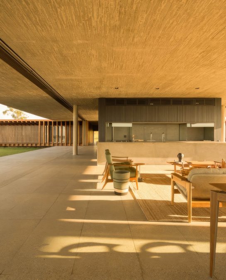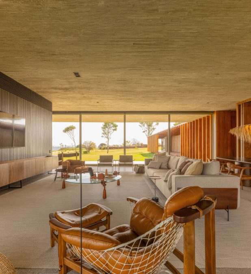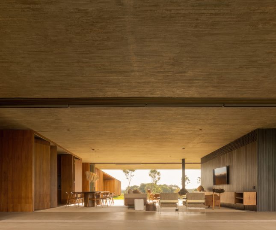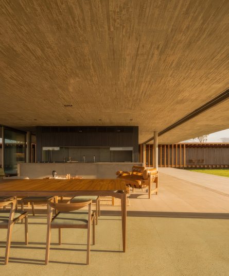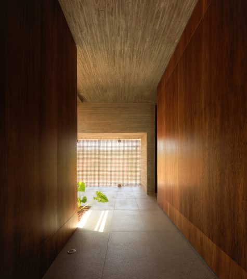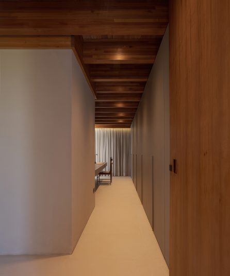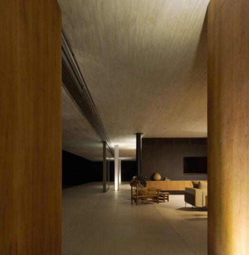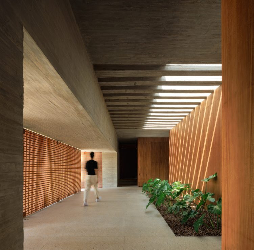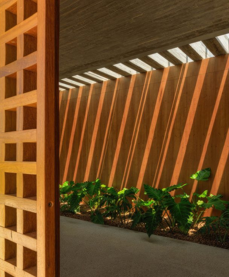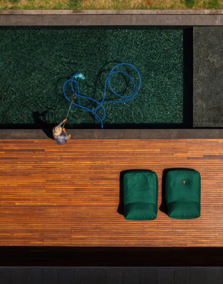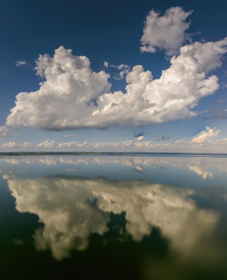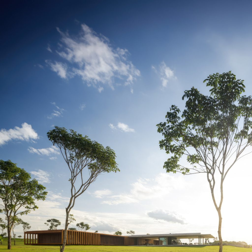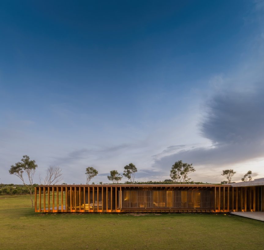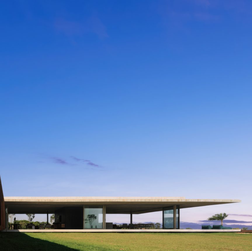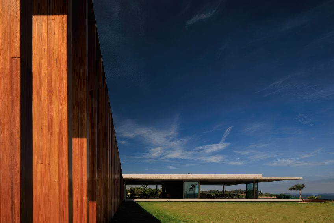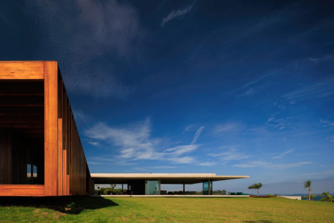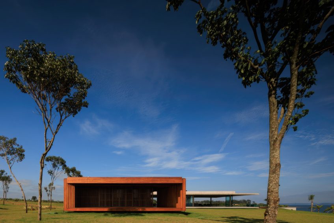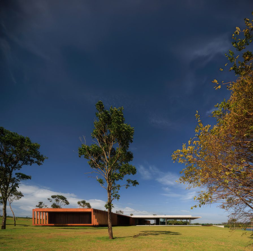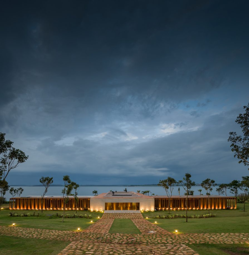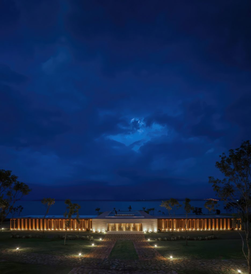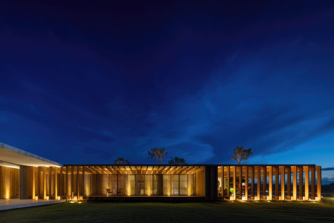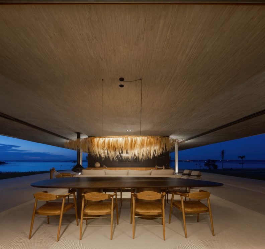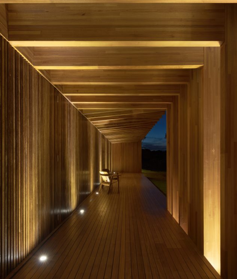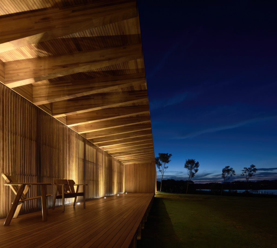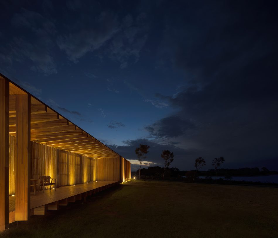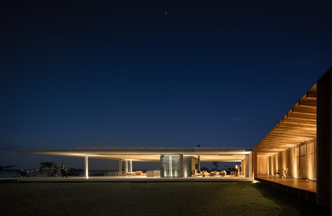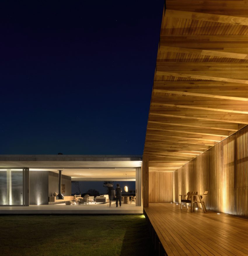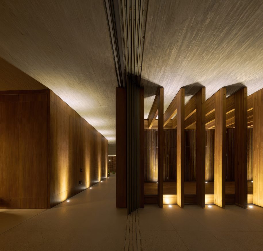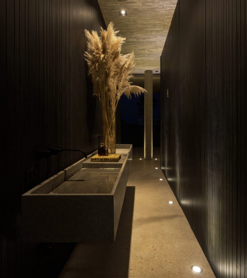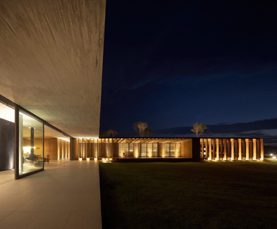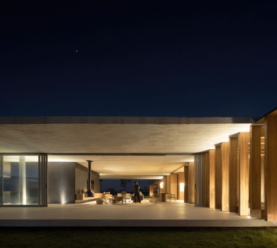PZ House, by mf+arquitetos, is a seamless fusion of modern architecture and serene lakeside living designed with pure lines and a deep connection to its natural surroundings.
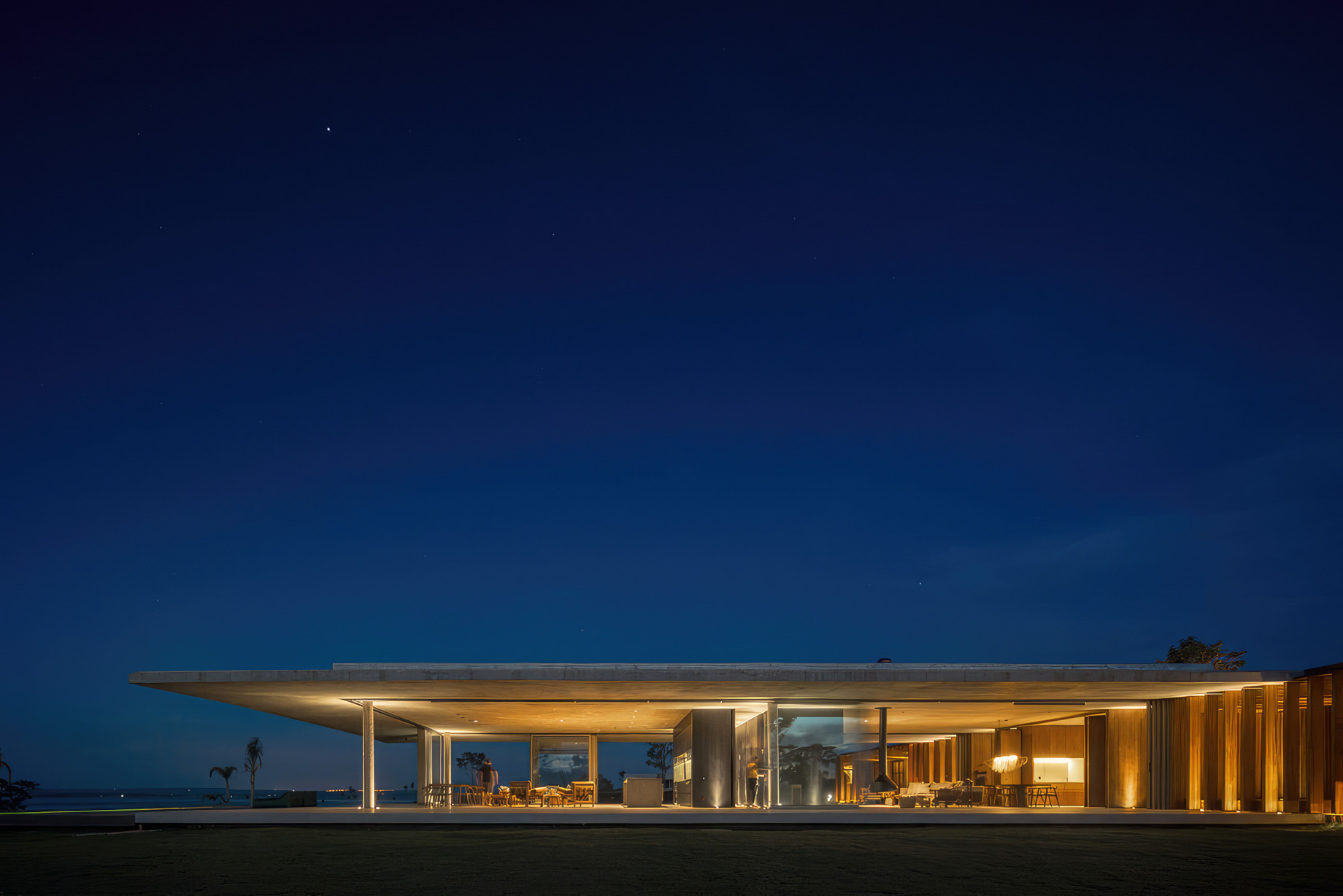
- Name: PZ House
- Bedrooms: 3+
- Bathrooms: 5+
- Size: 13,778 sq. ft.
- Built: 2023
The PZ House is a remarkable architectural expression of minimalism that seamlessly blends the elegance of modern design with the serenity of its lakeside setting in Avaré, Brazil. Upon arrival, visitors are greeted by a striking rectangular concrete block that stretches 36.5 meters along the lake’s edge, appearing to hover lightly above the landscape. This bold use of concrete is softened by careful proportioning, with a ceiling height of 2.60 meters, which frames the surrounding natural beauty, creating a harmonious connection between the structure and its environment.
The house’s entrance, located on the opposite side, reveals a thoughtful interplay of materials and forms. Two stone-clad volumes flank the entrance, seemingly embedded within the concrete mass. Between them lies a reflecting pool with a walkway that leads to the house, inviting visitors to immerse themselves in the serene atmosphere. These volumes serve distinct functions, with one housing the private suites and the other accommodating practical spaces such as the garage, kitchen, and wine cellar. As you step inside, the living room’s expansive glass doors open fully, merging the indoor space with the outdoor water features and offering uninterrupted views of the lake, blurring the lines between interior and exterior spaces.
The interior of the PZ House is a study in contrasts, where the natural materials of stone, concrete, and wood create a warm and welcoming ambiance. The use of textured finishes like leather and linen further enriches the space, while light filters in through rope brises, enhancing the facade’s dynamic character. The design emphasizes pure lines and a strong connection to nature, ensuring that every element, from the layout to the materials, contributes to a tranquil and sensory-rich experience. This weekend retreat was crafted to be a sanctuary, where the water landscape is ever-present, offering the family an ideal escape into the calmness of nature.
- Architect: mf+arquitetos
- Photography: Fernando Guerra
- Location: Jurumirim Avare, Sao Paulo, Brazil
