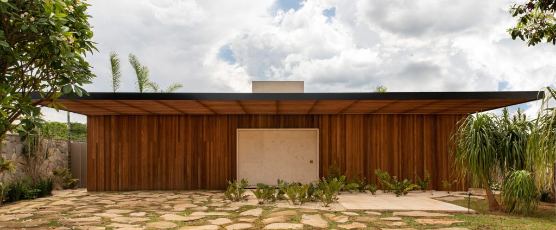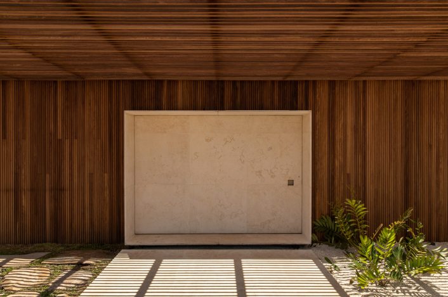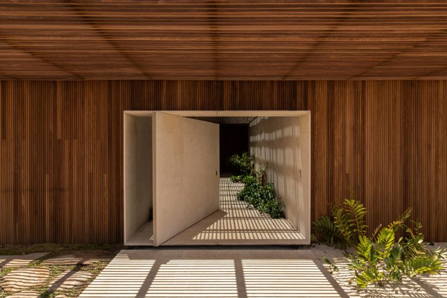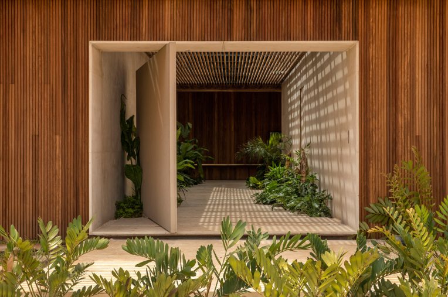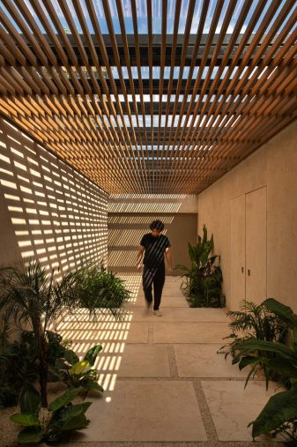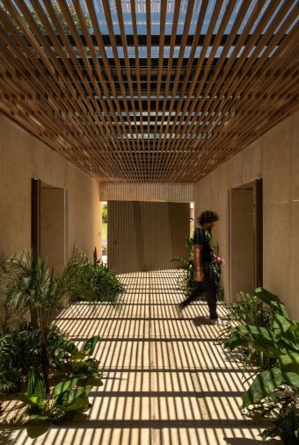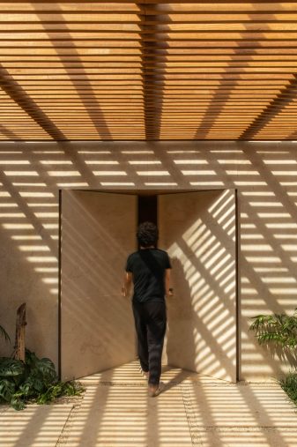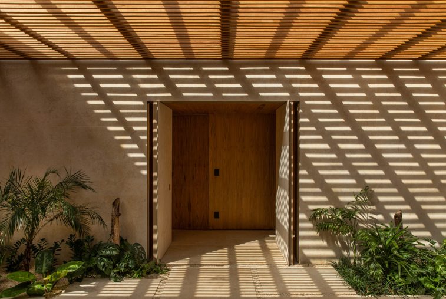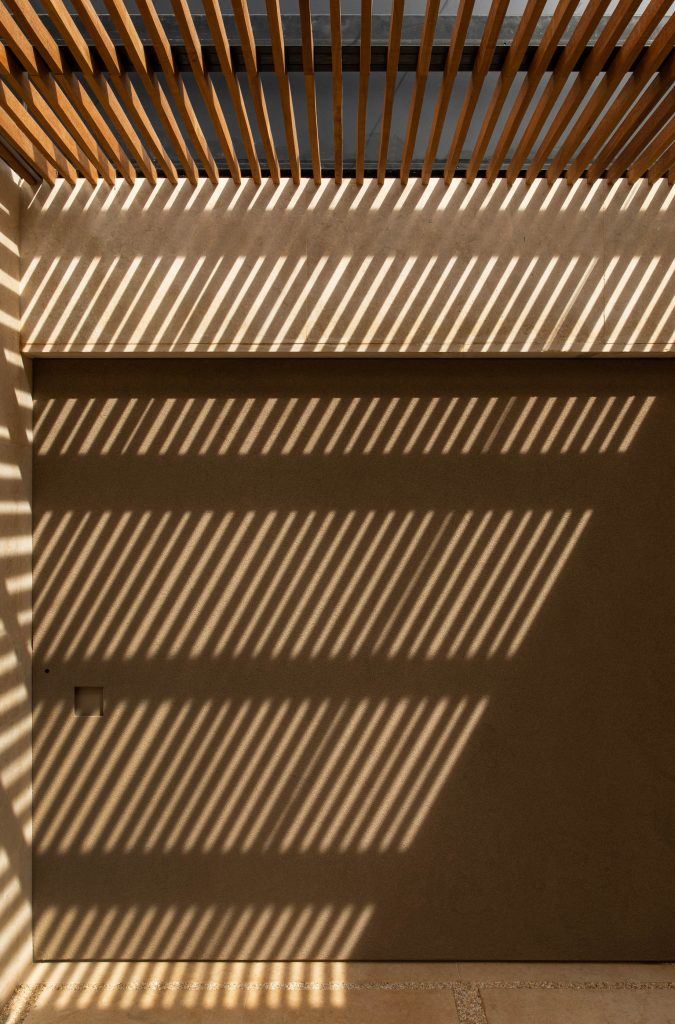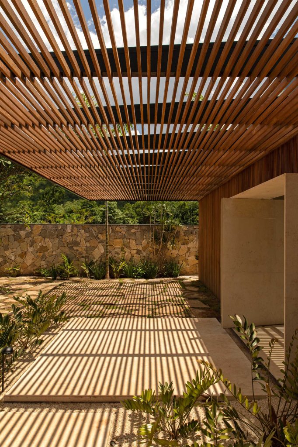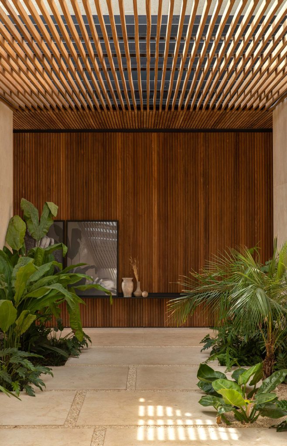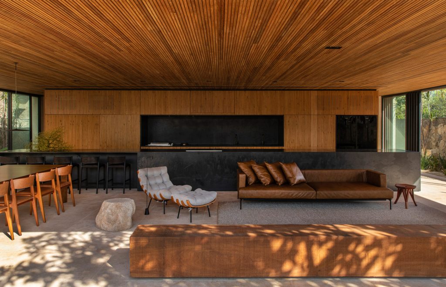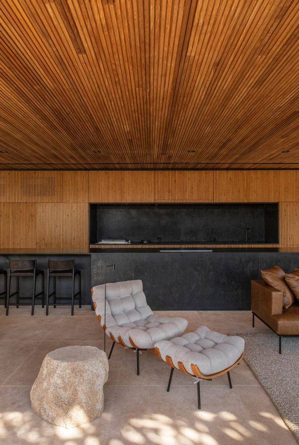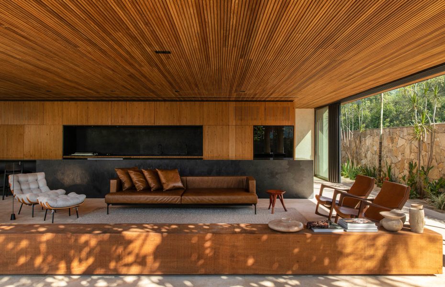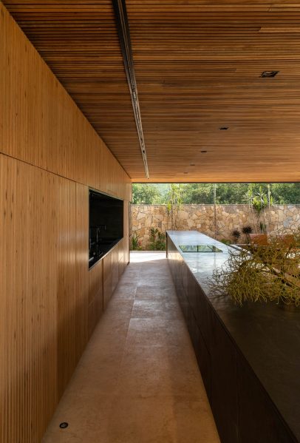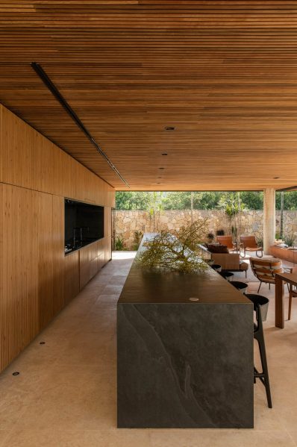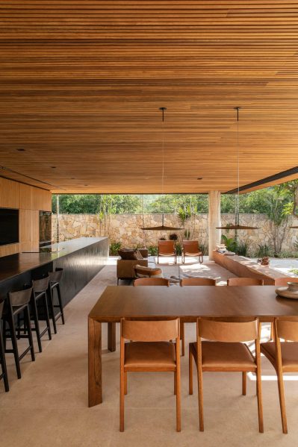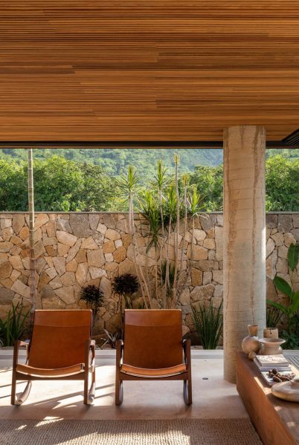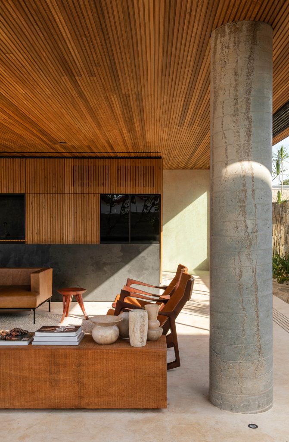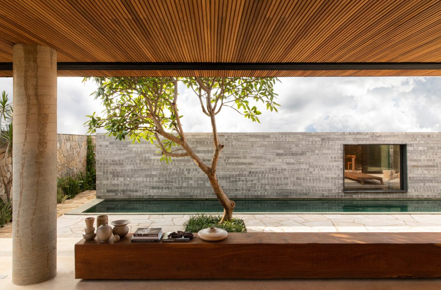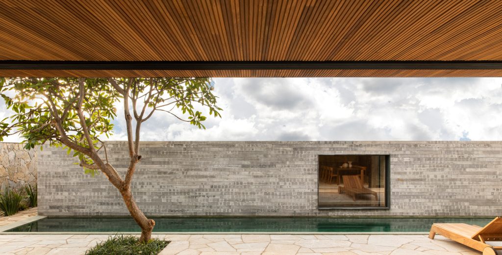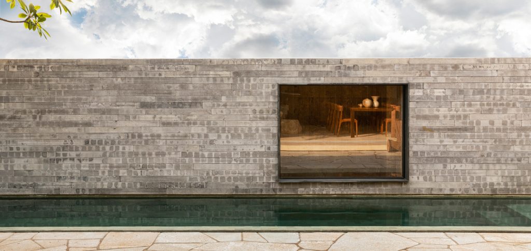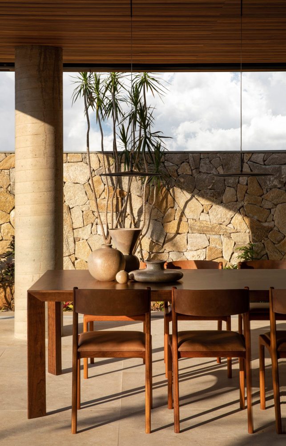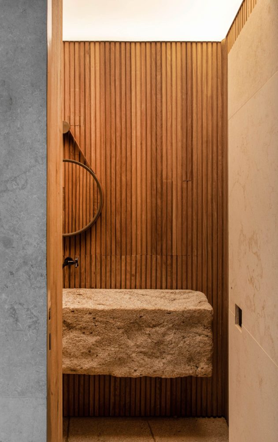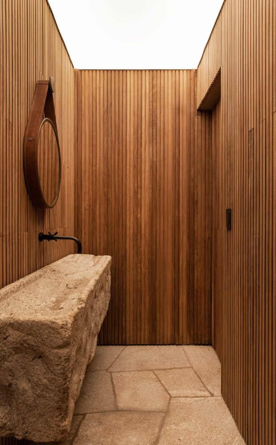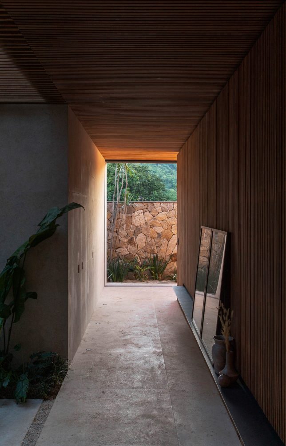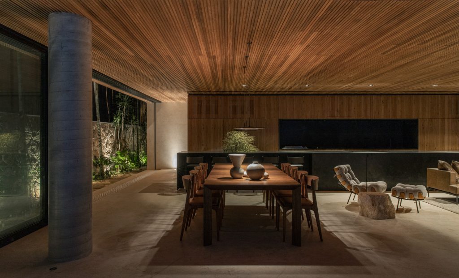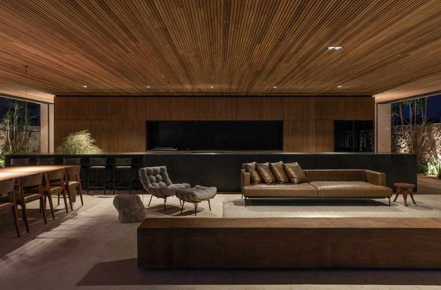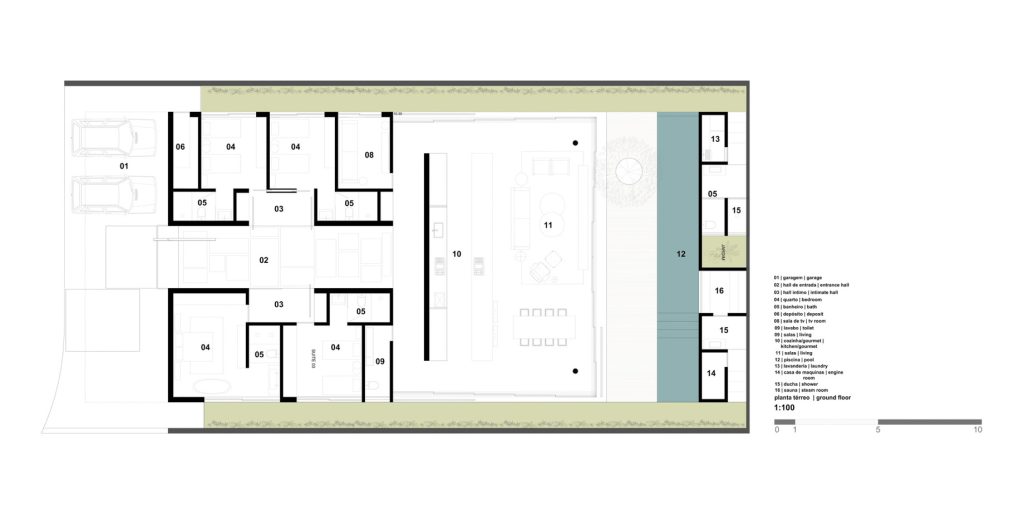Q04L63 House, by mf+arquitetos, is a stunning summer retreat located in Rifaina, Brazil. Designed for a family of five, the residence serves as a weekend getaway, prioritizing leisure, relaxation, and social gatherings.
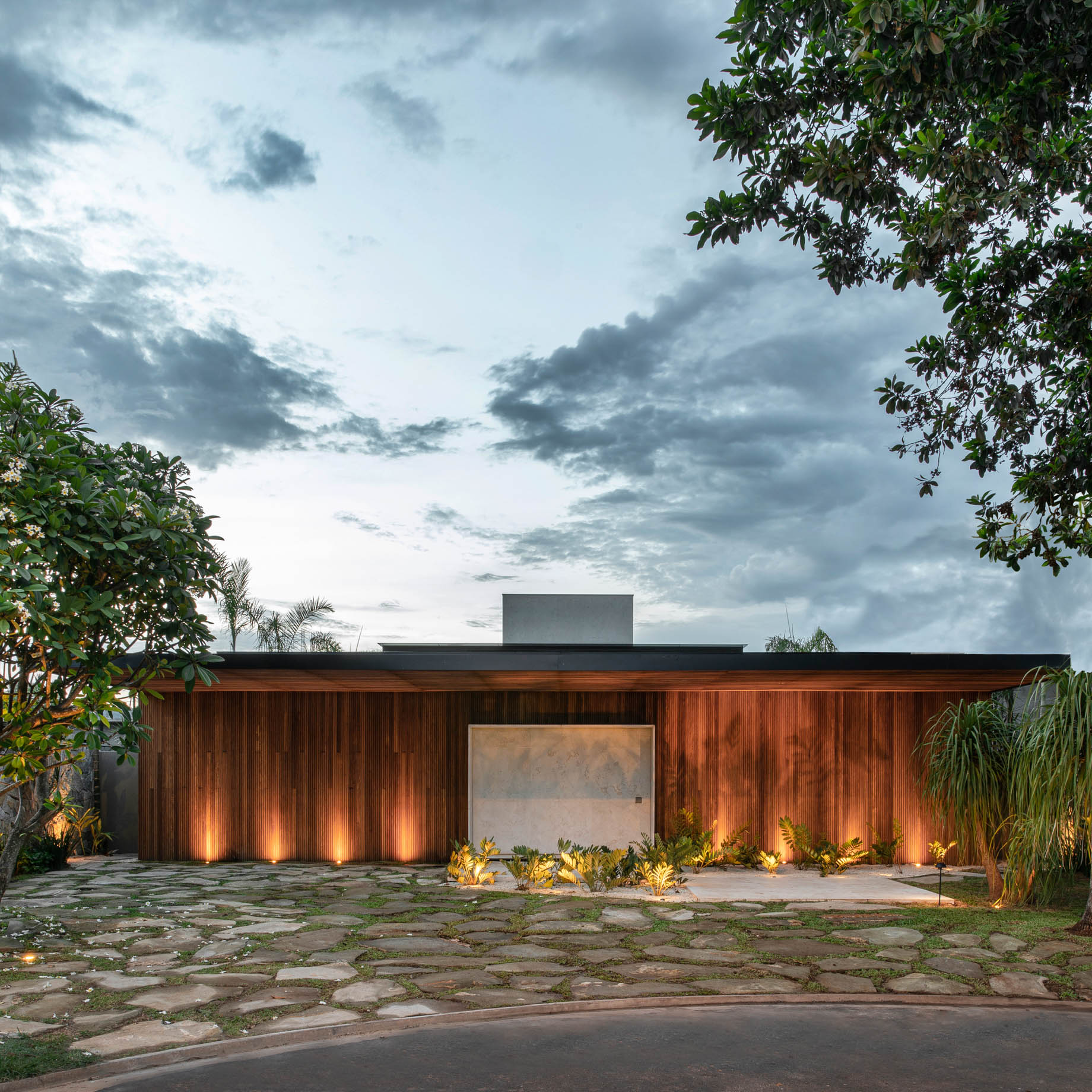
- Name: Q04L63 House
- Bedrooms: 4
- Bathrooms: 6
- Size: 3,035 sq. ft.
- Built: 2020
The Q04L63 House, designed by mf+arquitetos, offers a seamless blend of modern design and natural elements, crafted as a weekend retreat for a family of five in Rifaina, Brazil. The house is divided into two main sections: one dedicated to social interaction and another for private family spaces. The design utilizes 50% of the total area for social activities, including a gourmet kitchen, dining room, living room, swimming pool, and steam room, while the remaining space is dedicated to the private rooms of the family members. The intimate area, situated at the front of the house, is separated by a central hall, providing easy access to all rooms and the backyard.
The architects have skillfully employed a palette of natural materials to create a welcoming, modern, and timeless atmosphere. Sandy travertine marble from Egypt adorns the floors and walls, while black slate and rustic granite are used in the bathrooms and countertops. The pool area is framed with concrete slabs and hijau stones, and slatted wood panels bring warmth and coherence throughout the space. Carefully selected furniture from designers like Jader Almeida, Paulo Alves, and Martin Eisler, crafted from wood, leather, fabrics, and natural fibers, enhances the aesthetic and comfort of the home.
Emphasizing a strong connection with the surrounding environment, the Q04L63 House features floor-to-ceiling glass facades in the social areas, offering uninterrupted views of the pool and steam room. The horizontal planes of timber-lined walls, elongated kitchen island, and rectilinear swimming pool create a harmonious blend with the natural landscape. This thoughtful design, combined with strategic plant placements, brings light, texture, and a sense of serenity to the interior, ensuring a luxurious yet practical retreat for the family and their guests.
- Architect: mf+arquitetos
- Landscaping: Daniel Lima
- Photography: Felipe Araujo
- Location: Rifaina, Sao Paulo, Brazil
