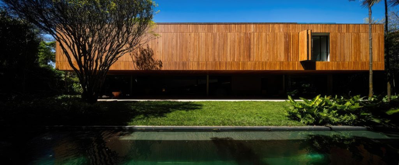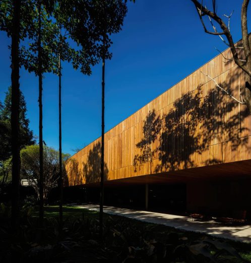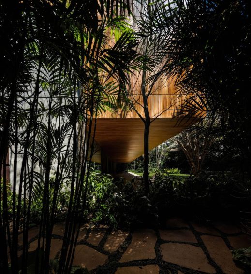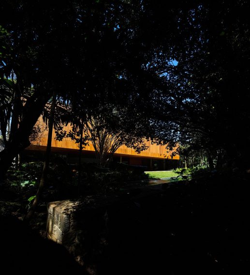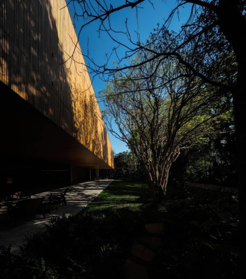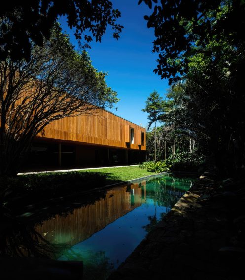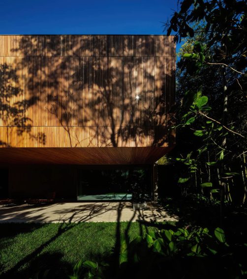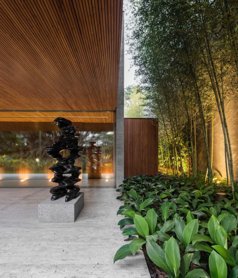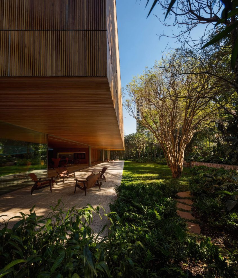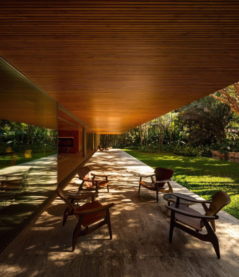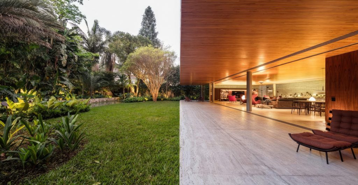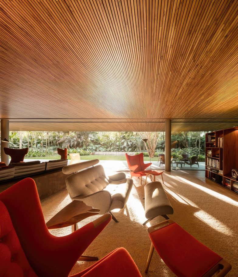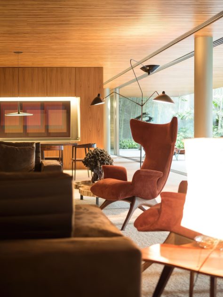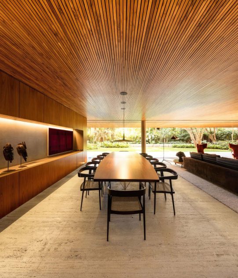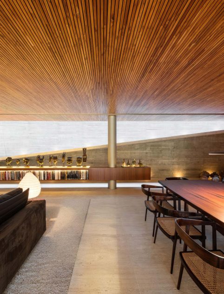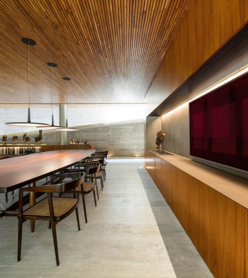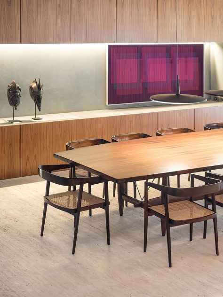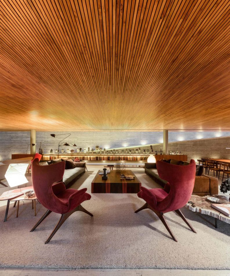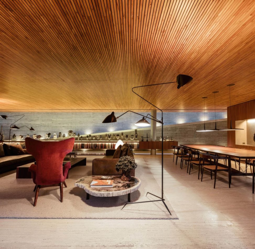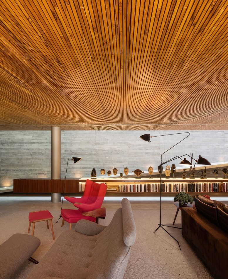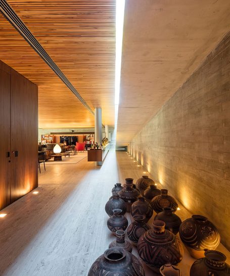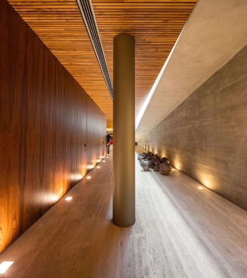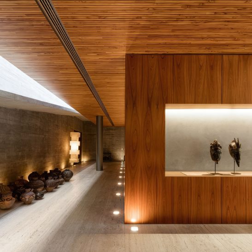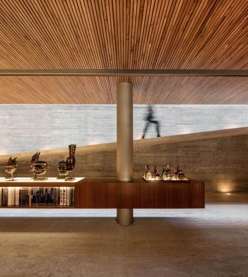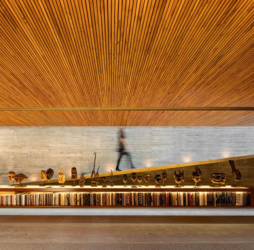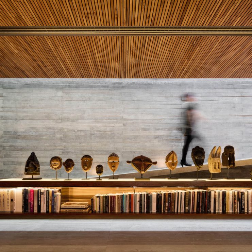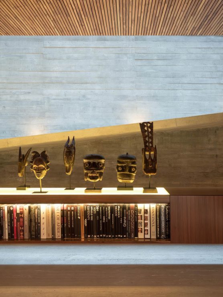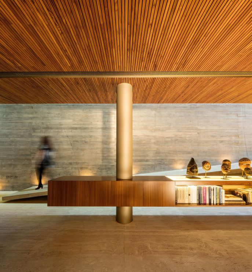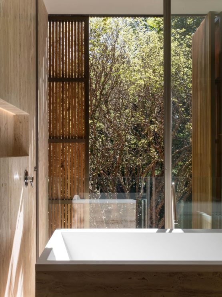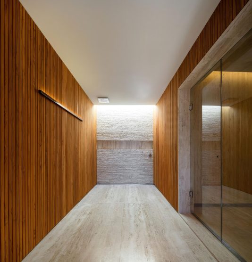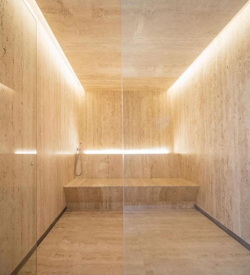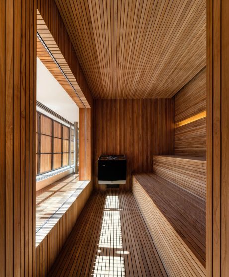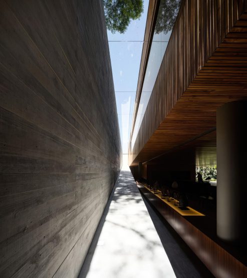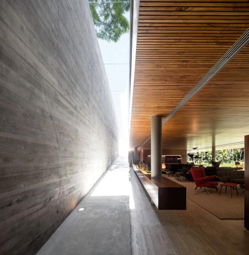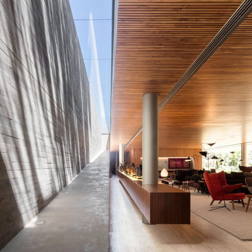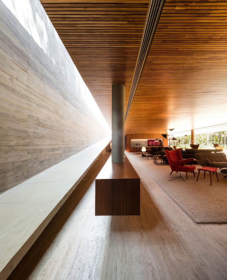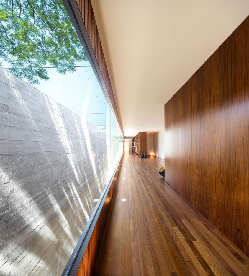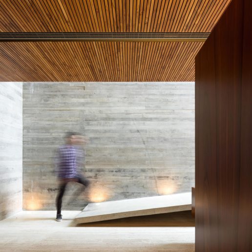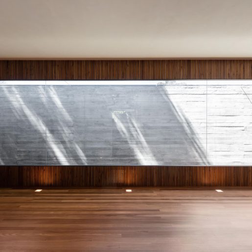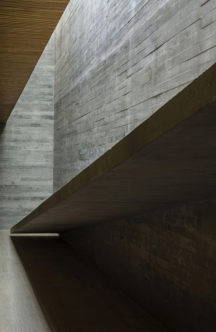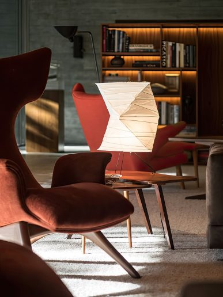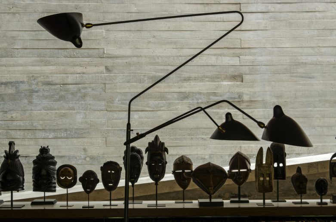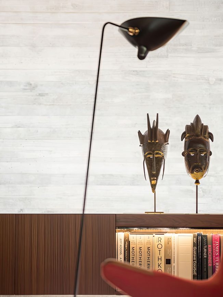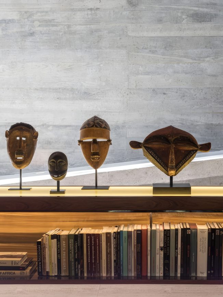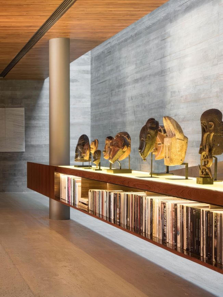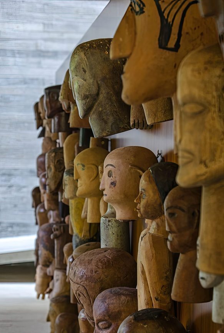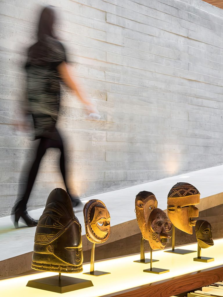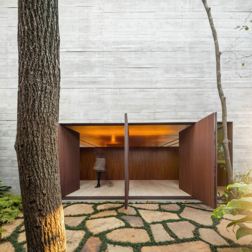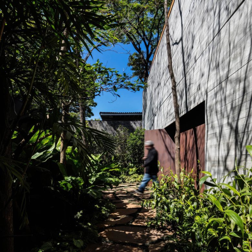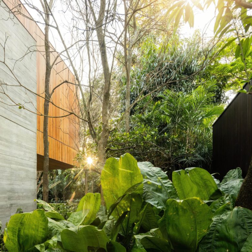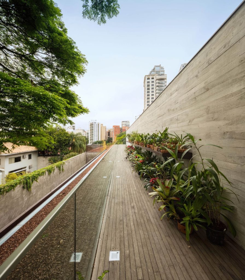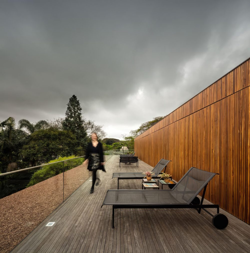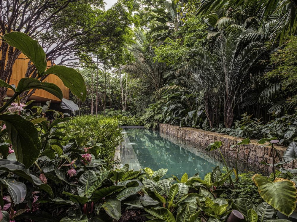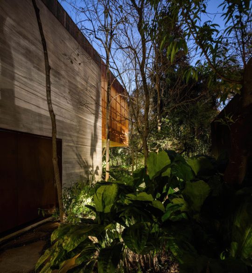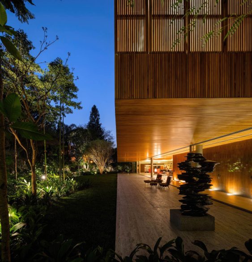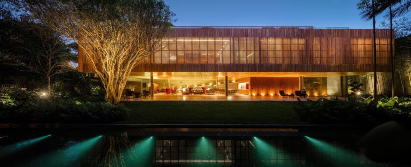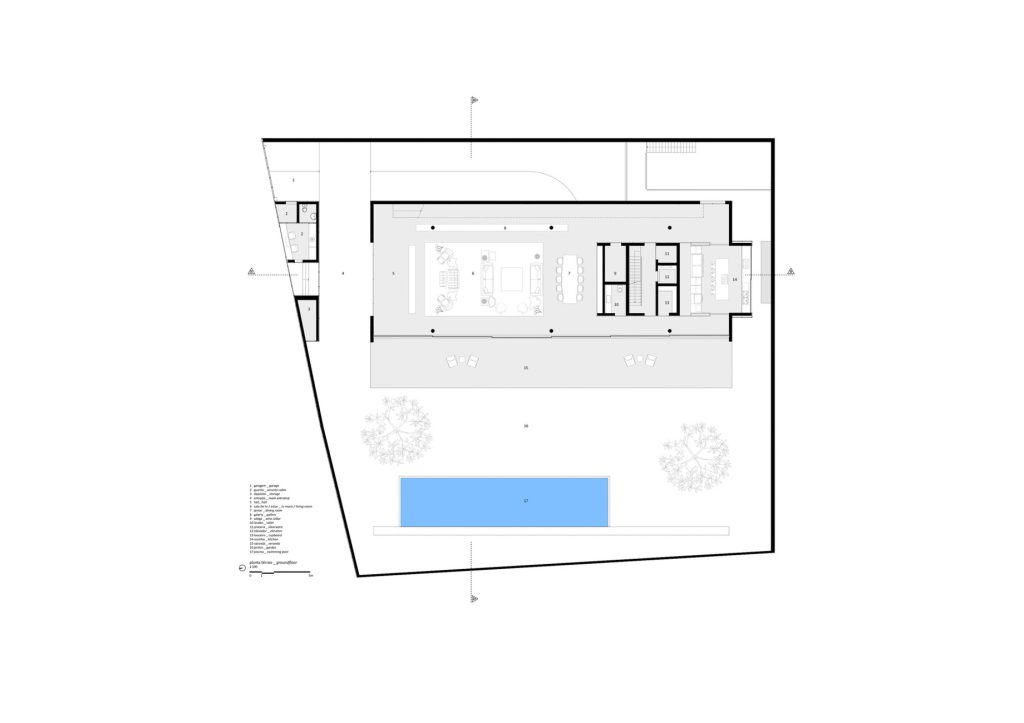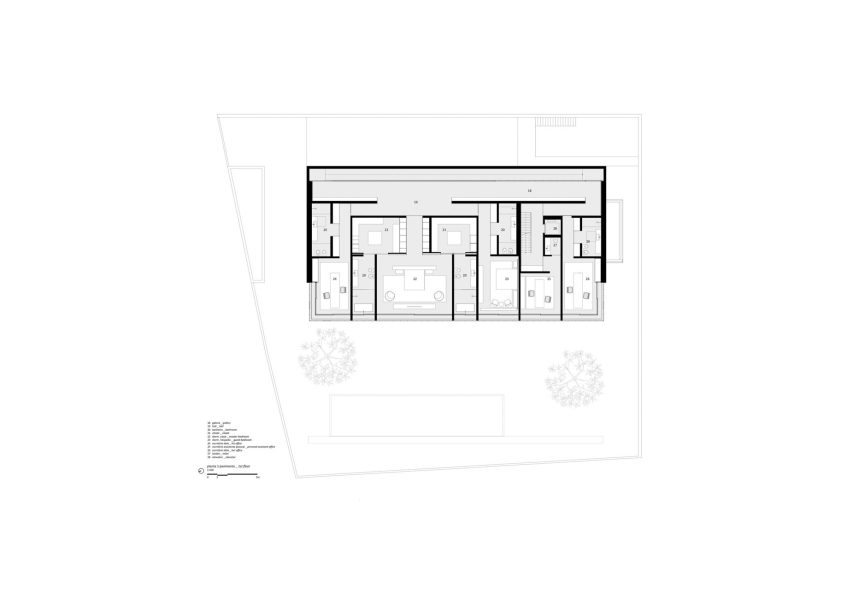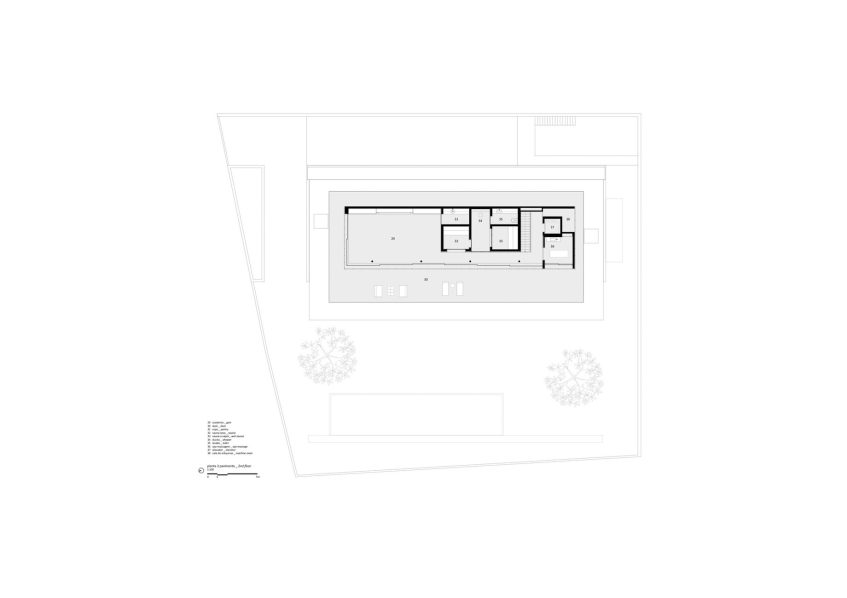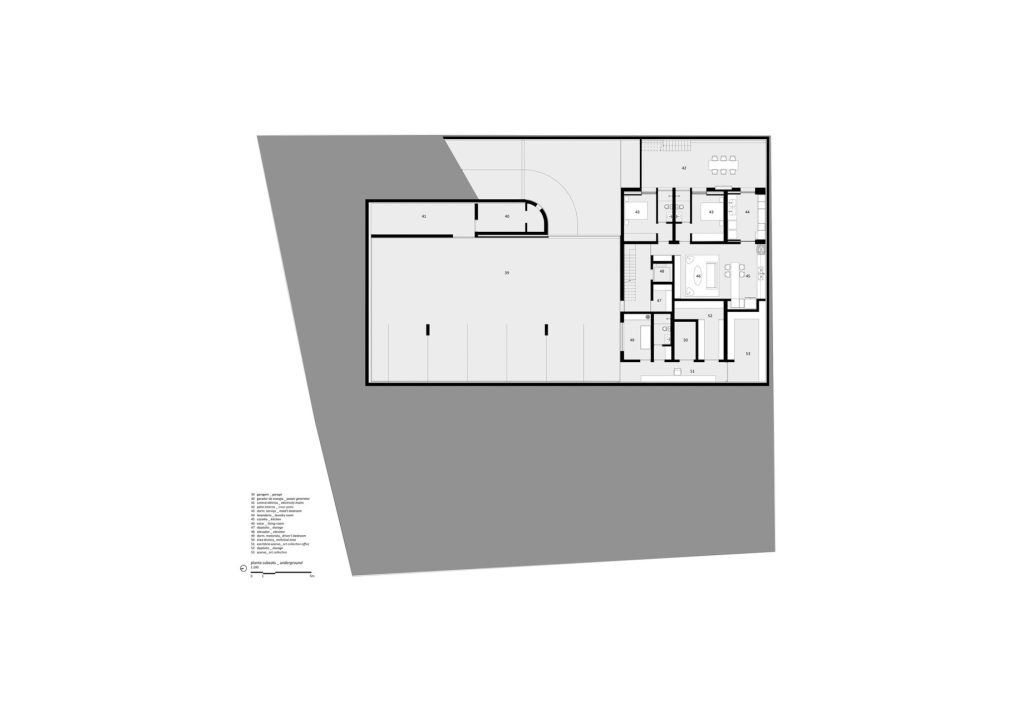Ramp House, by Studio MK27, is situated in a serene garden-neighborhood in São Paulo, is a testament to the seamless fusion of architecture and art. The design of this home is deeply influenced by the owners’ significant collection of African art, which is thoughtfully displayed throughout the living spaces.

- Name: Ramp House
- Bedrooms: 4
- Bathrooms: 11
- Size: 10,226 sq. ft.
- Lot: 14,531 sq. ft.
- Built: 2015
Ramp House, located in a tranquil garden neighborhood in São Paulo, demonstrates how an art collection can directly influence architectural design. The house, owned by collectors with future plans to transform it into a cultural foundation, integrates an important collection of African art into its design. Social spaces are thoughtfully crafted to display African masks in a way that blends art with everyday life, avoiding a museum-like atmosphere. A 25.50-meter-long ramp, central to the home’s layout, connects the ground floor living room with the first-floor bedrooms and home offices, offering a fluid transition between communal and private spaces.
The architecture fosters a seamless connection between interior and exterior through expansive sliding glass doors and a consistent material palette. The wooden facade extends into the interior, forming a continuous roof liner that folds again to create an inner facade. This wooden ribbon structure, composed of local Brazilian timber, projects outward from the raw concrete sidewalls, supported by strategically placed pillars that allow for expansive spans. The minimalist aesthetic is further enhanced by the combination of concrete walls and timber roof linings, creating a cozy yet austere environment. The 4-meter-wide veranda facing the garden serves as a covered, open-air living space, echoing Brazilian architectural traditions and ensuring comfortable internal spaces throughout the year.
The interior design, deeply integrated with the architecture, features furniture specifically designed to accommodate the art collection. Pieces by both local and international designers are curated to complement the house’s architecture and the displayed artwork. The design emphasizes spatial continuity, the use of natural materials, and the careful exhibition of the art collection as integral elements of the architecture. This thoughtful approach allows for the future adaptation of the house into a cultural institution, with spaces that can be easily rearranged to support this new purpose. Ramp House showcases the powerful interplay between art and architecture in creating a living environment that is both immersive and culturally rich.
- Architect: Studio MK27
- Photography: Fernando Guerra
- Location: Sao Paulo, Brazil
