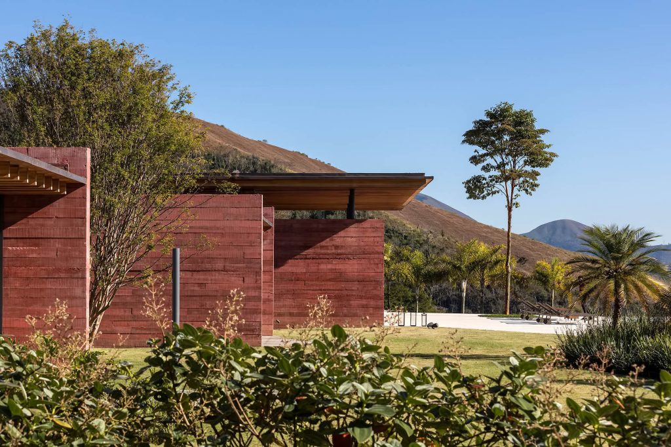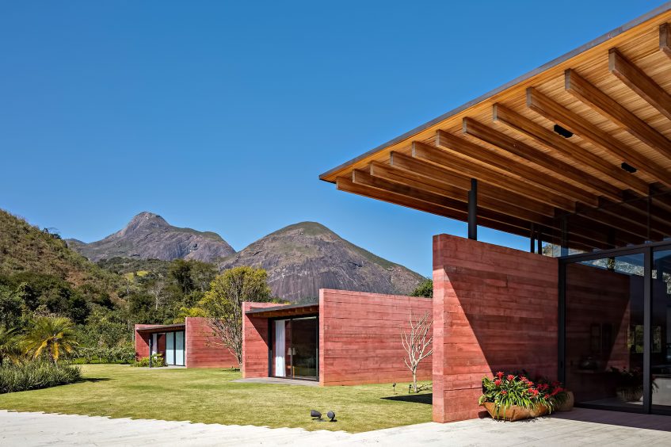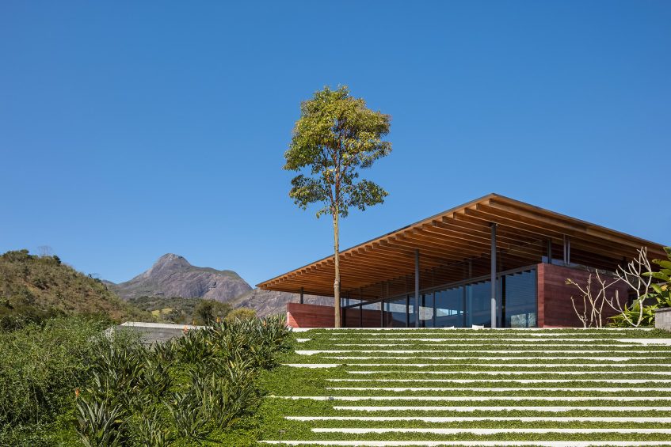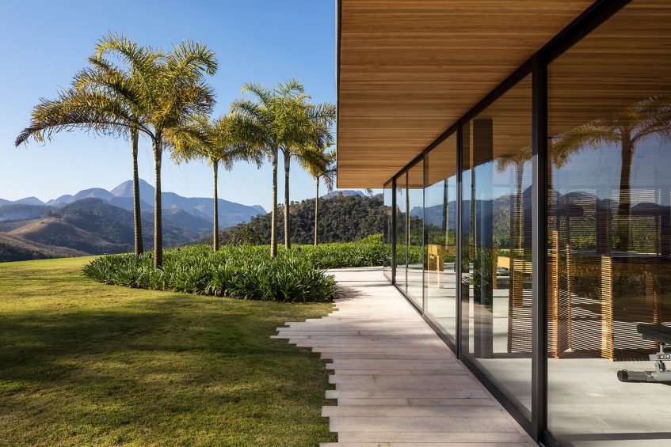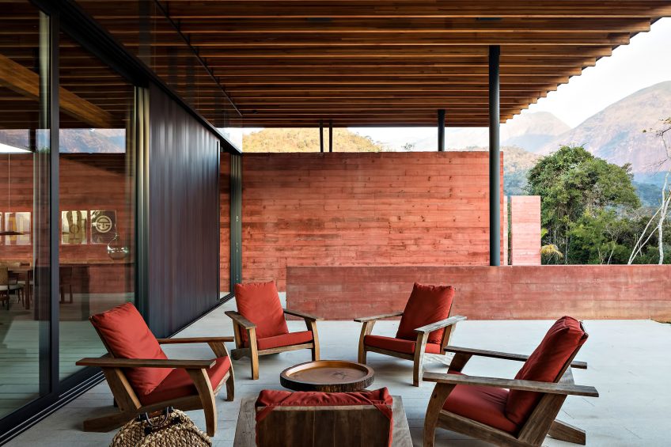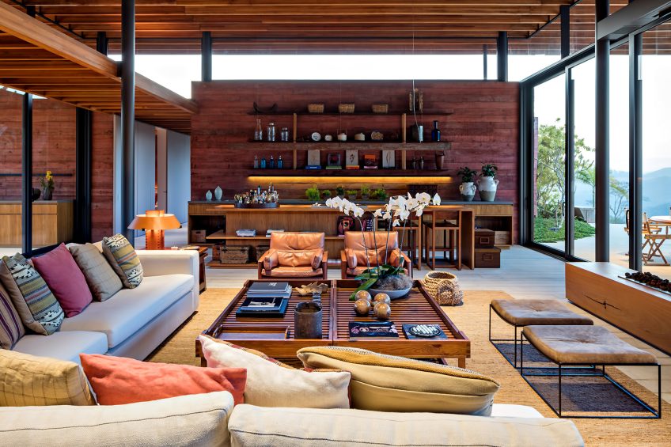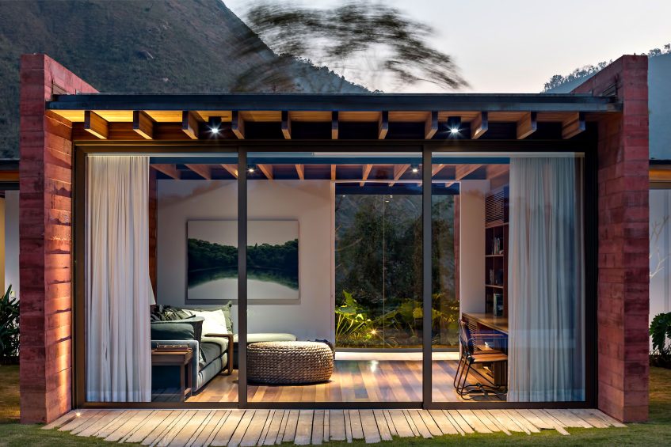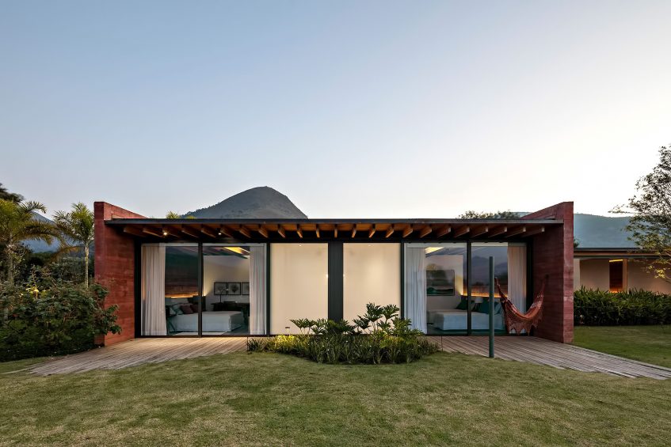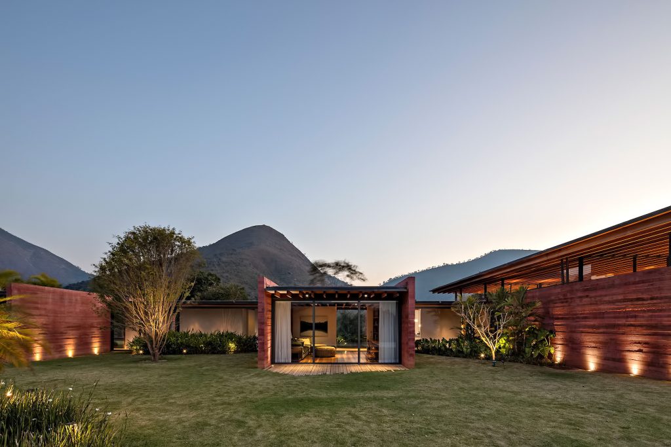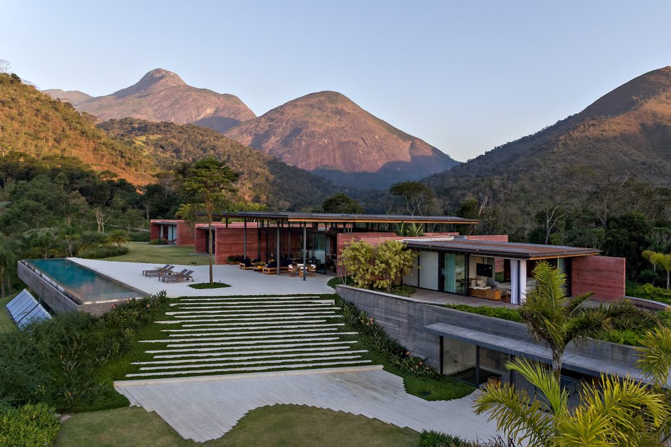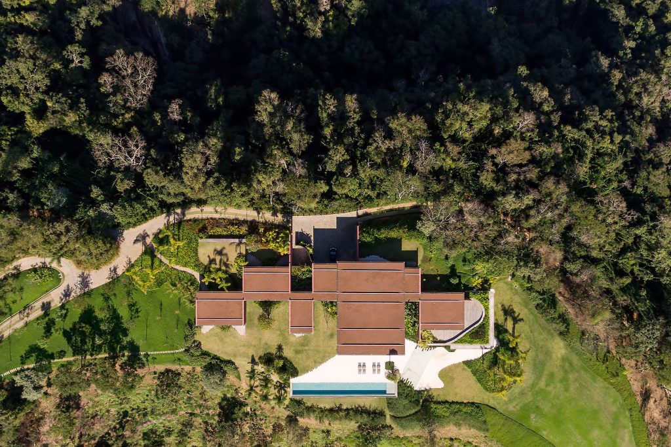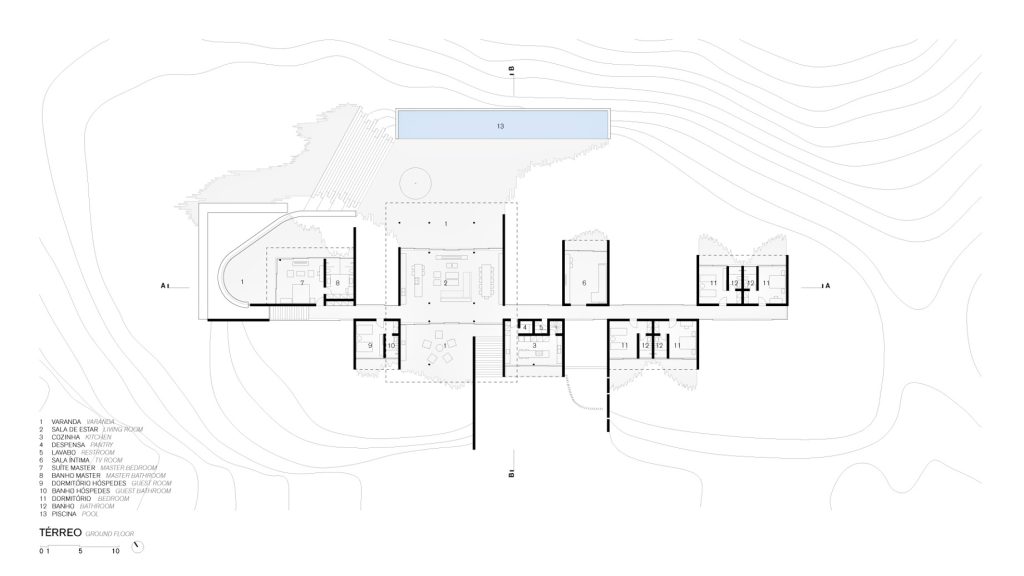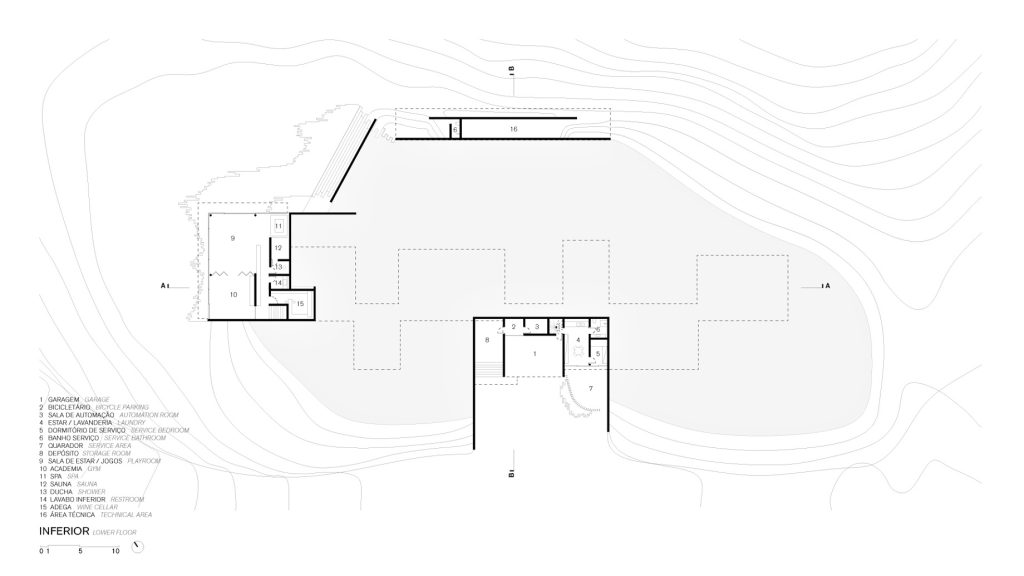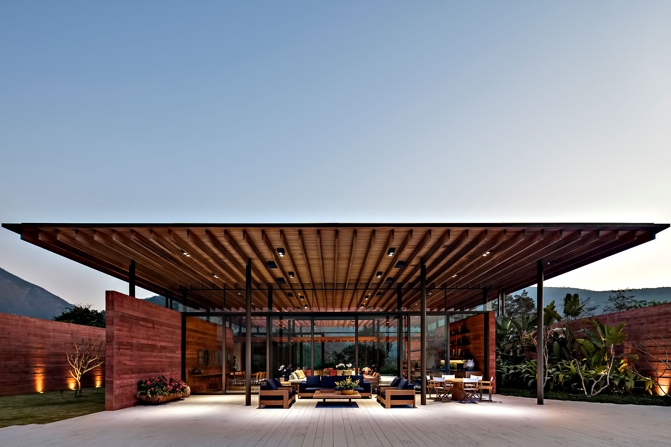
- Name: Casa Terra
- Type: Modern Contemporary
- Bedrooms: 6
- Bathrooms: 7
- Size: 10,763 sq. ft.
- Built: 2015
Situated within the prosperous Itaipava area, Casa Terra resides where many wealthy residents of Brazil have vacation properties served by high-end restaurants, members’ clubs and golf courses. A contemporary mountain retreat with stunningly sensational views and a breathtakingly beautiful natural setting to match, this holiday home is the epitome of exclusivity.
Casa Terra comes from the intercalation of parallel walls made of pigmented concrete perpendicular to the central circulation gallery. The articulation between these components generates spaces that sometimes delimit residential functions or create patios that open to the main garden.
The closure between the vertical walls and horizontal slabs and floor plans is made with large glass panels that dilute the visual boundaries between the house and the landscape. The path along the gallery crosses the succession of created openings and closures and offers constant visual contact with the exterior.
- Architect: Bernardes Arquitetura
- Photography: Leonardo Finotti
- Location: Itaipava, Petrópolis, Rio de Janeiro, Brazil
