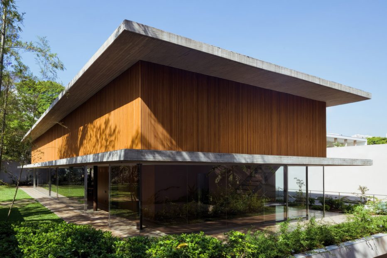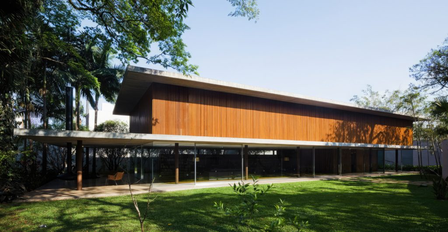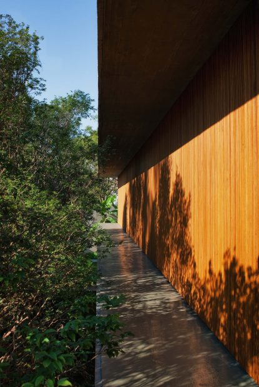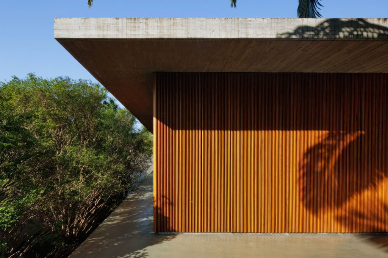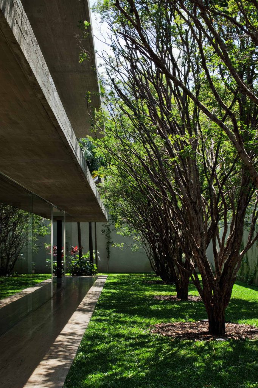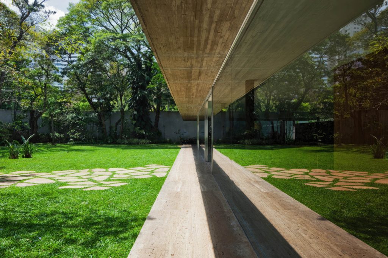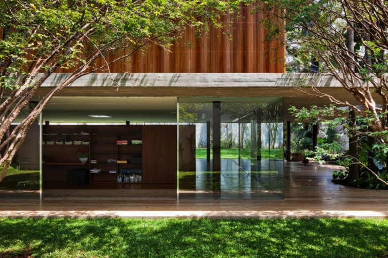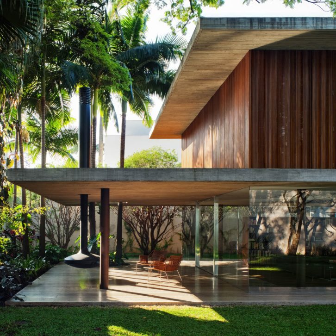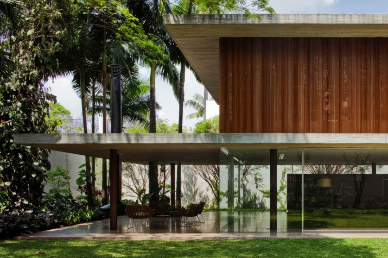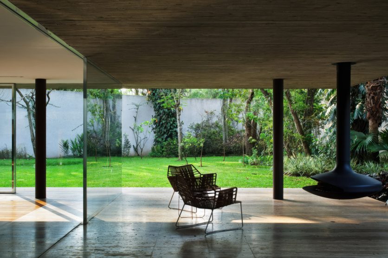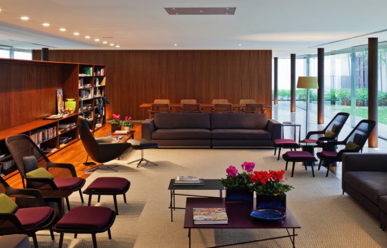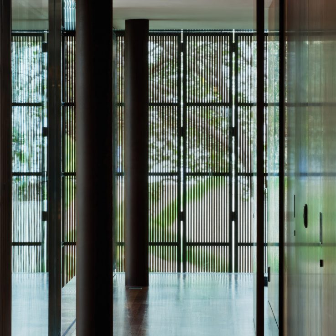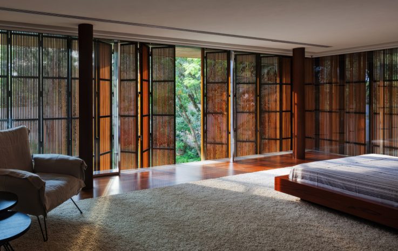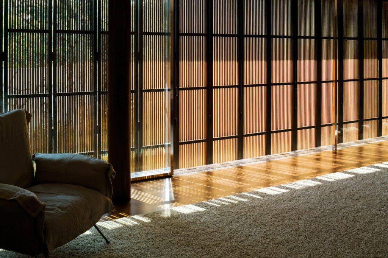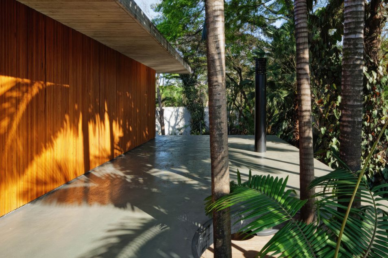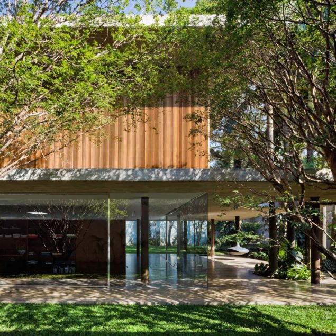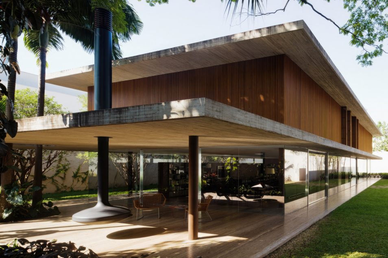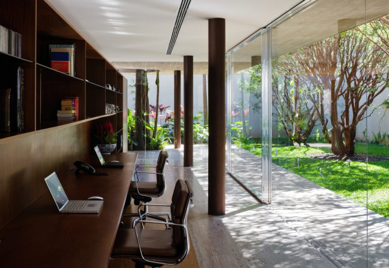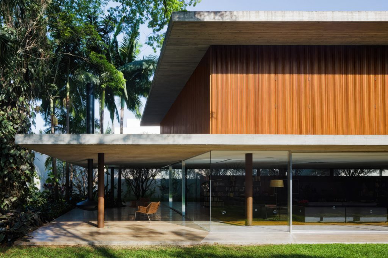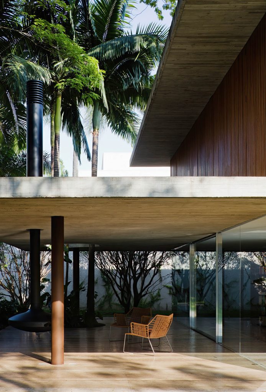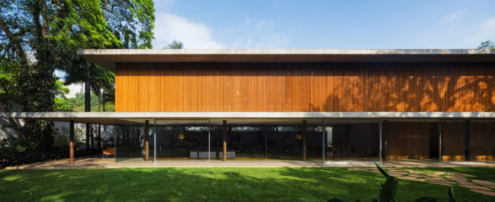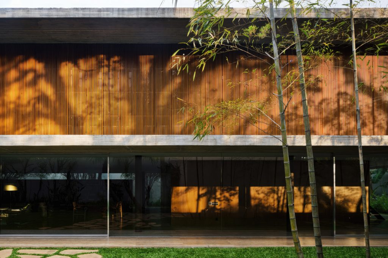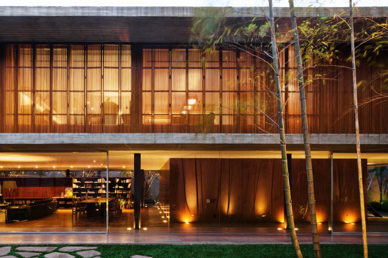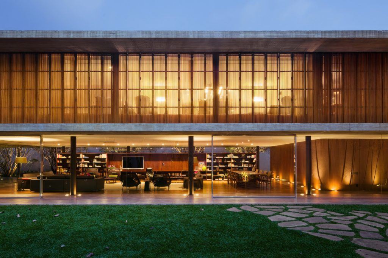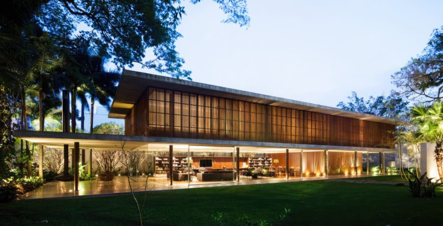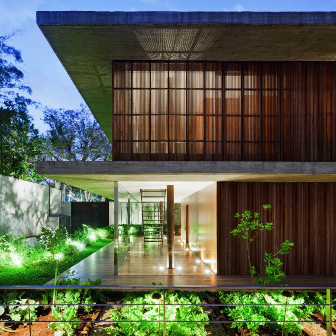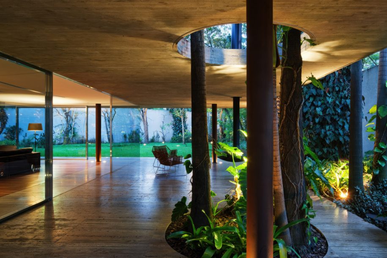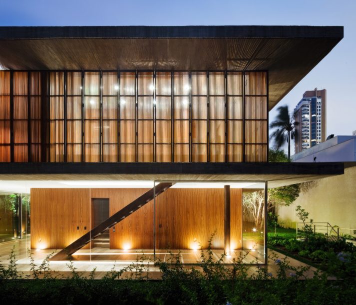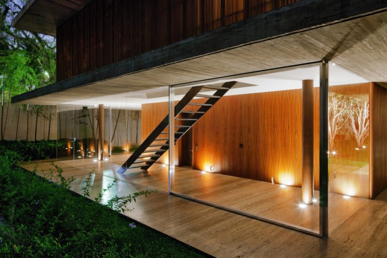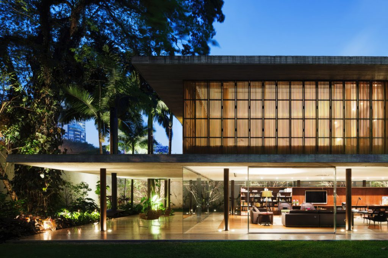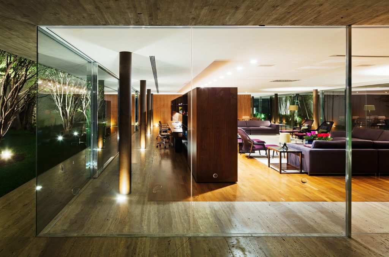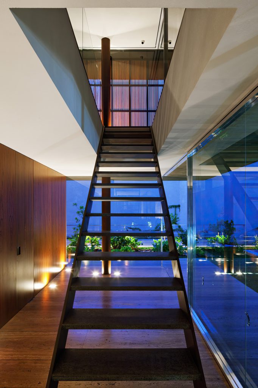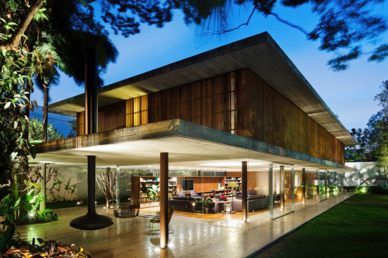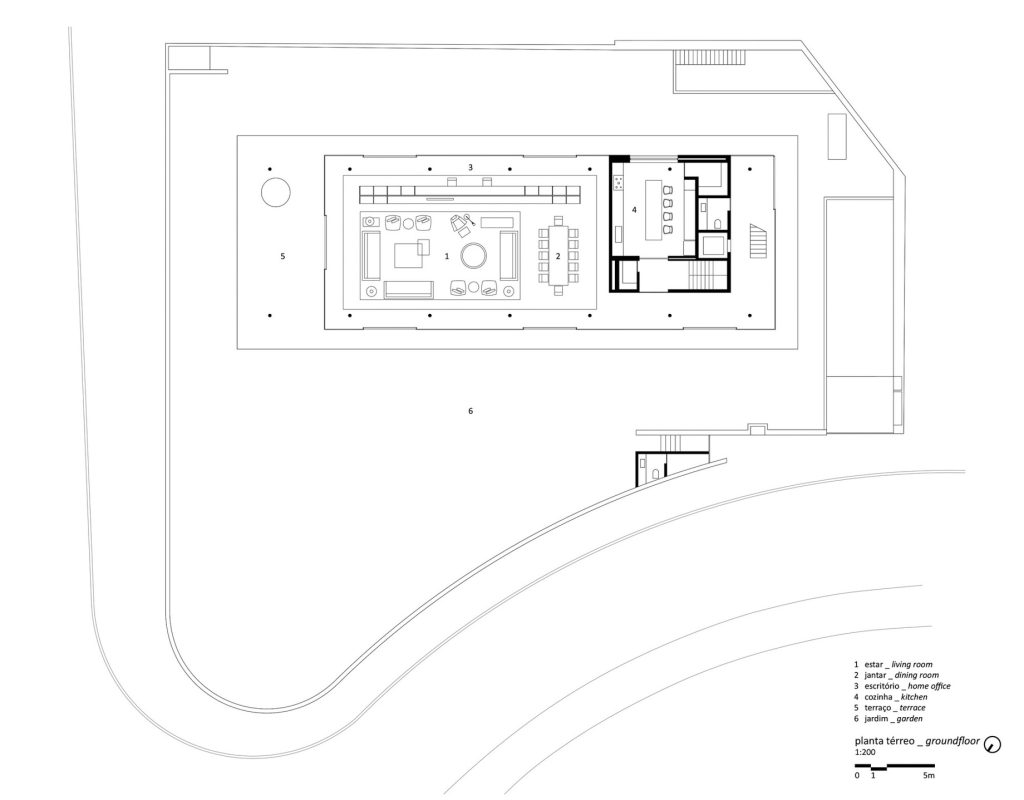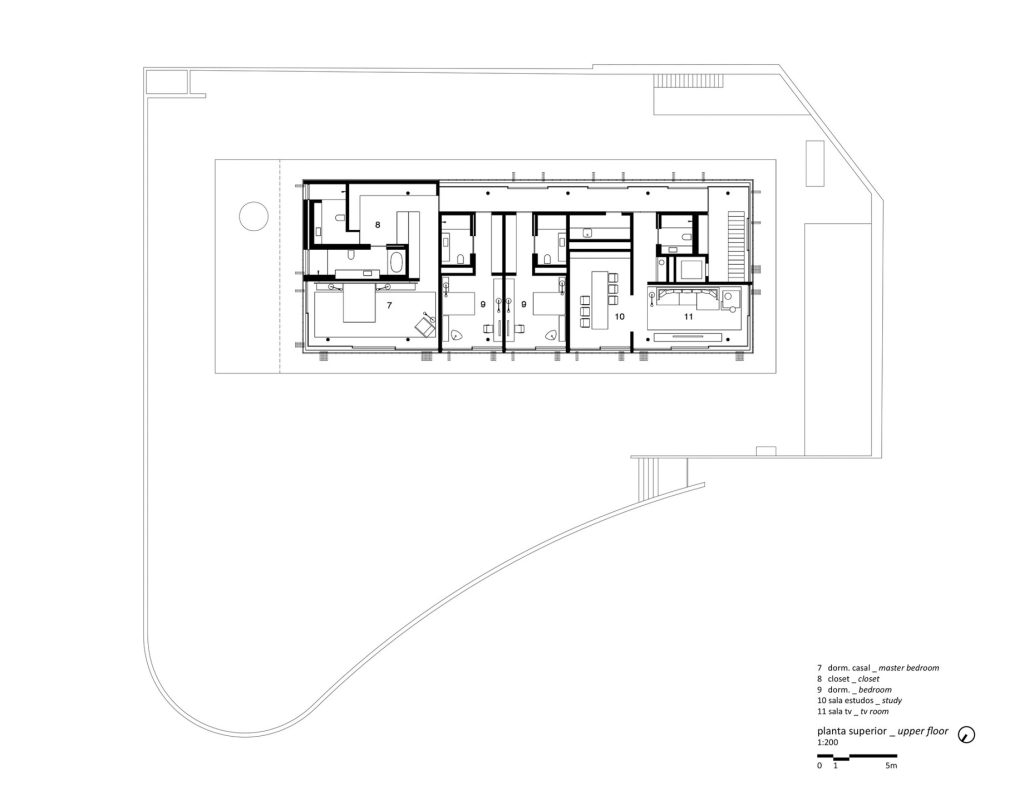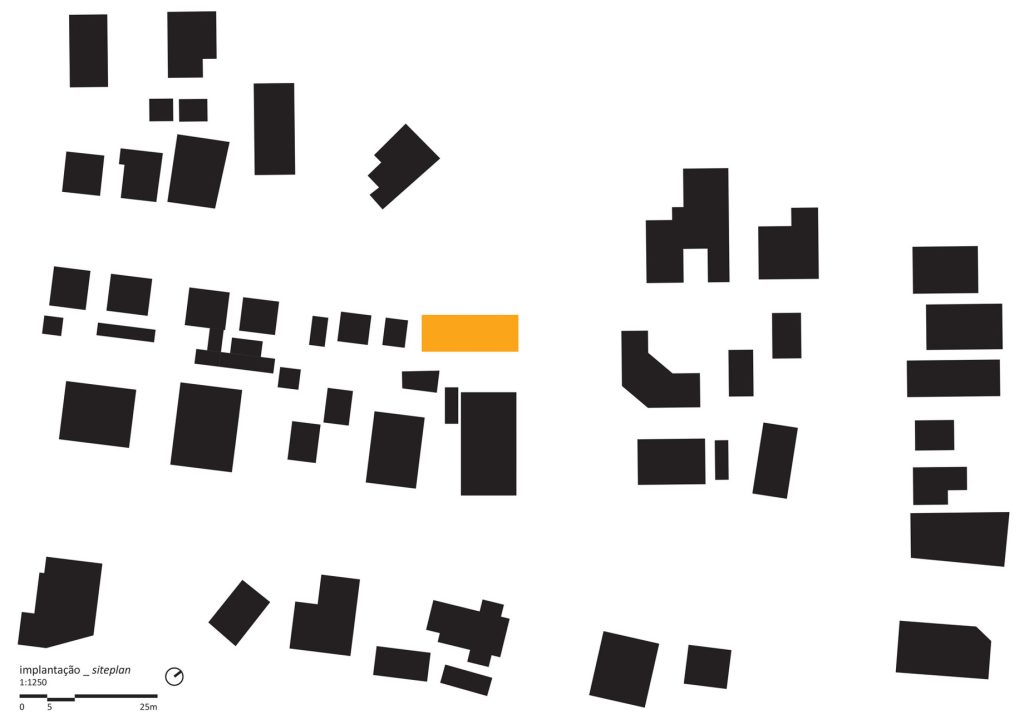Toblerone House, by Studio MK27, is a distinctive architectural marvel of minimalism characterized by its unique structure: a free first floor with expansive sliding glass doors supporting a wooden box framed by concrete beams.
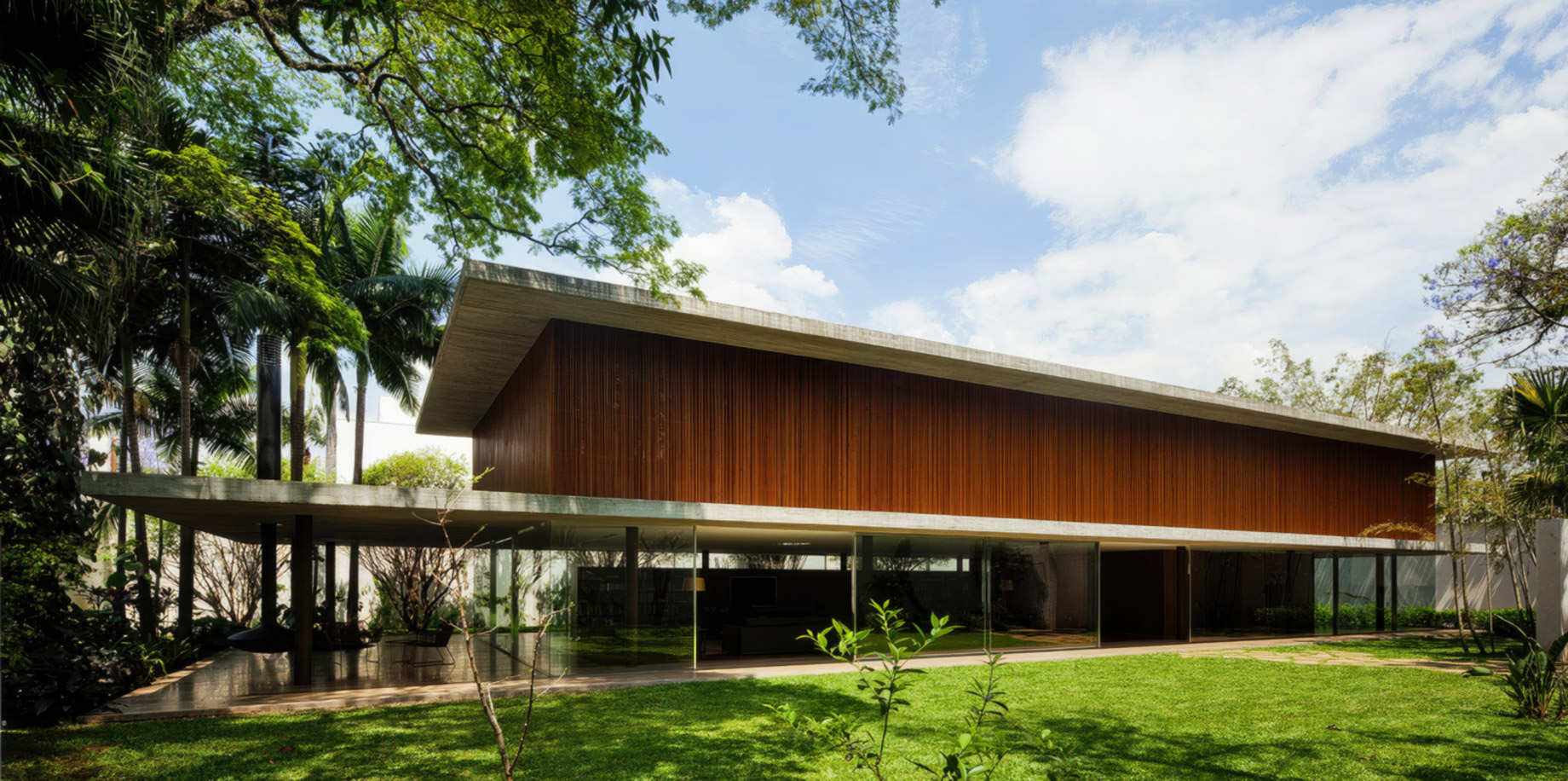
- Name: Toblerone House
- Bedrooms: 3
- Bathrooms: 5
- Size: 6,350 sq. ft.
- Lot: 15,640 sq. ft.
- Built: 2011
The Toblerone House is a striking example of modern architectural ingenuity, blending simplicity and structural innovation. The design is anchored by a unique visual motif: a free-floating first floor enclosed by large sliding glass doors that support a wooden box framed by concrete beams. This level serves as the communal hub of the home, housing the living room, kitchen, and utilities. Above, the second floor accommodates the more private spaces, including three bedrooms, a den, and a home theater. The house’s structural elegance is underscored by a 14-pillared grid, organized in two lines, which upholds the entire construction. When the first-floor doorframes are open, the living room seamlessly merges with the surrounding garden, transforming into an open, pilotis-supported space reminiscent of the Domino Corbusian system.
The layout of the Toblerone House takes full advantage of the land’s longitudinal shape, creating a spatial flow between two distinct areas, connected by a loosely canopied garden. The seemingly straightforward design reveals complex, interconnected spaces upon closer inspection. The veranda, extending from the living room, becomes a central feature, complete with an external fireplace, while an adjoining office, framed by minimalist design elements, opens to a back patio adorned with lush jabuticabeiras. On the upper floor, the master bedroom and bathroom are thoughtfully positioned to overlook the treetops, which subtly infuse the space with the natural aromas of the surrounding flora.
Materiality plays a crucial role in the Toblerone House’s design, with wood and concrete establishing a harmonious dialogue throughout the structure. Wooden brise-soleils with triangular shapes are strategically placed on folding doors to regulate sunlight and provide thermal comfort, while the home’s façades are characterized by pure, prismatic volumes. The brises envelop the entire façade, concealing window frames and openings beneath a cohesive wooden skin that can be completely opened to connect the interior with the exterior. Upon entering through the corten steel front gate, visitors are greeted by an architectural garden that serves as a reception area, leading into the house through a veranda defined by a bold 2.5-meter cantilevered volume. The front door, flanked by expansive floor-to-ceiling windows, further enhances the seamless transition between the indoor and outdoor spaces, embodying the home’s commitment to both functional design and aesthetic purity.
- Architect: Studio MK27
- Photography: Fernando Guerra
- Location: Sao Paulo, Brazil
