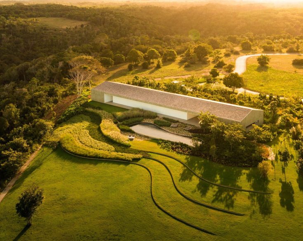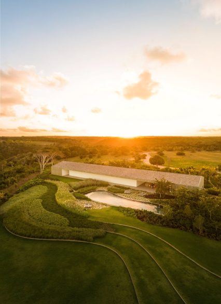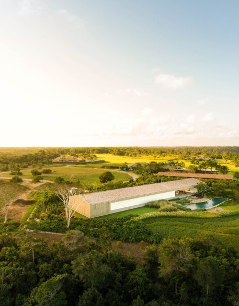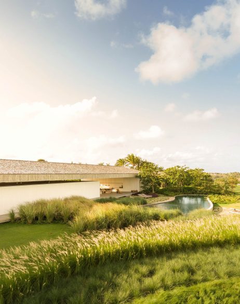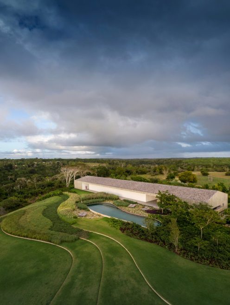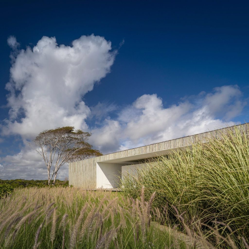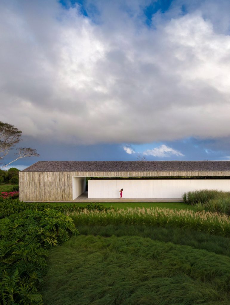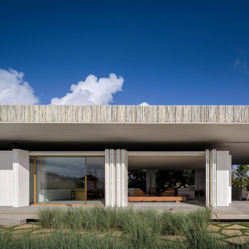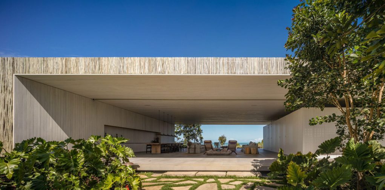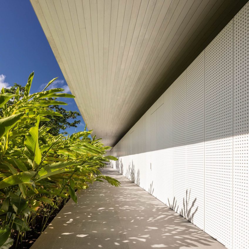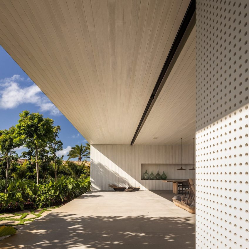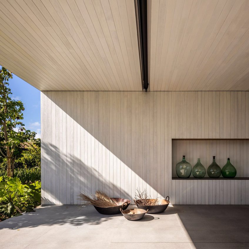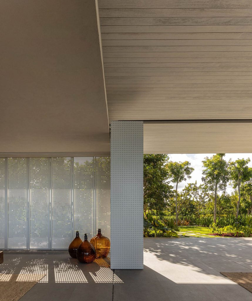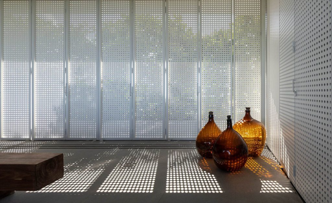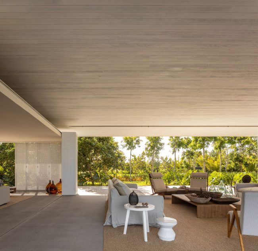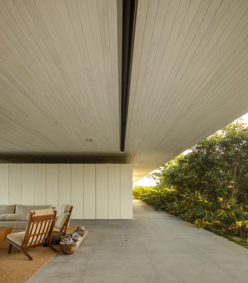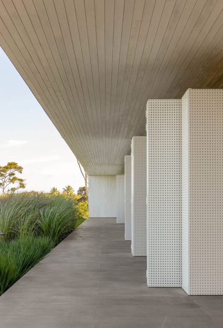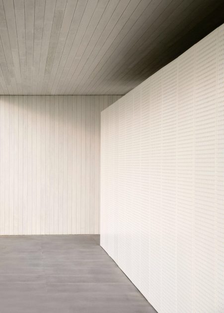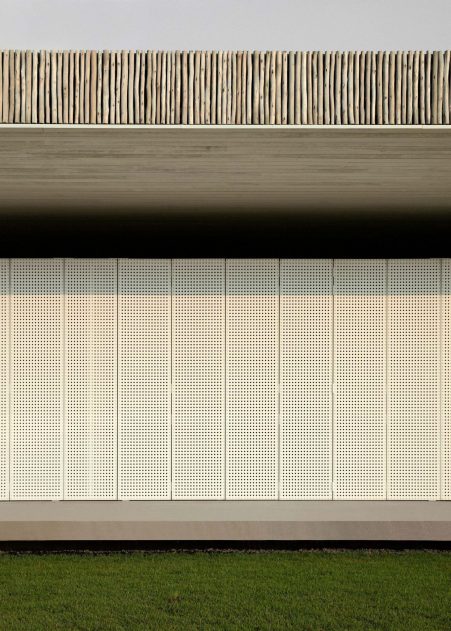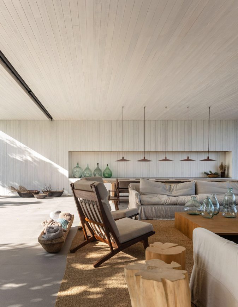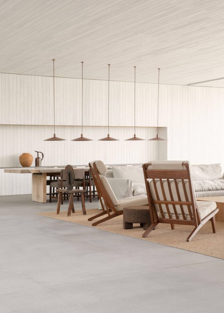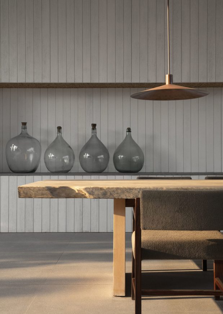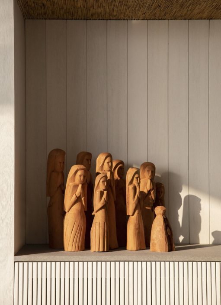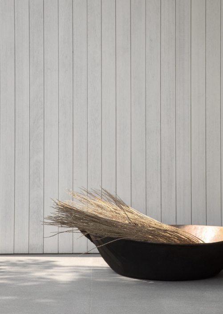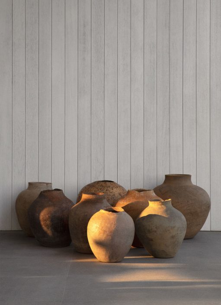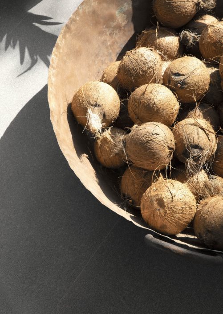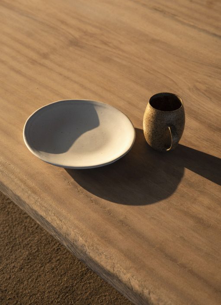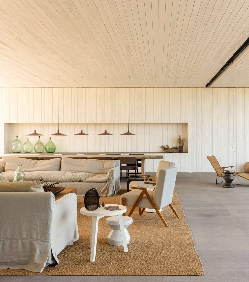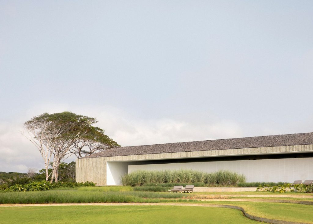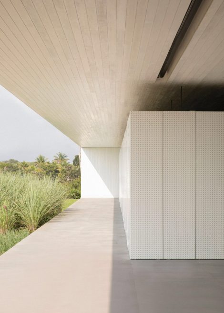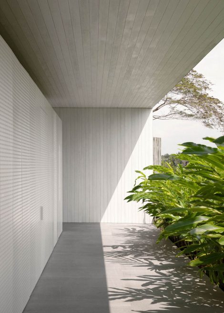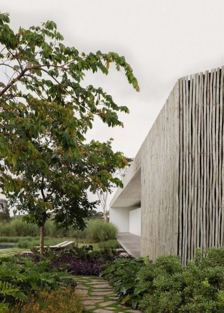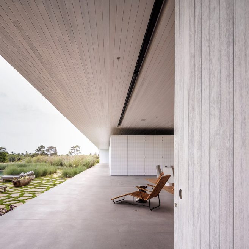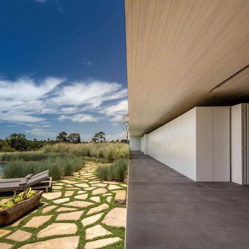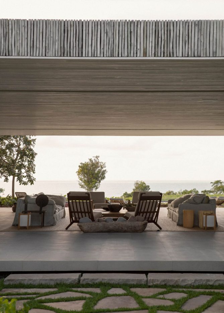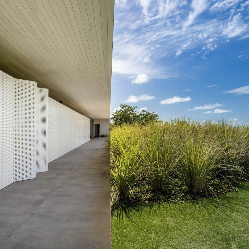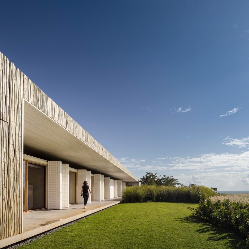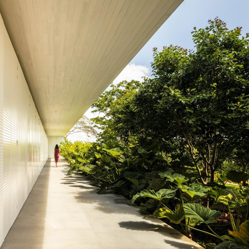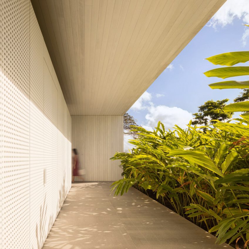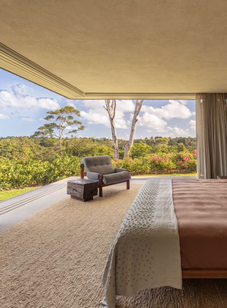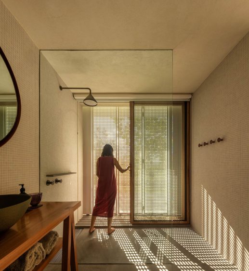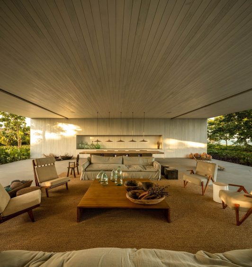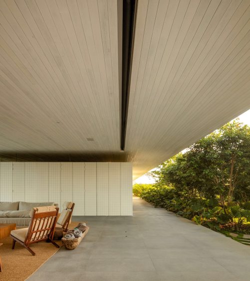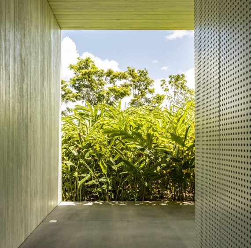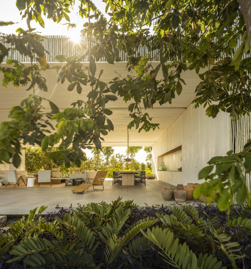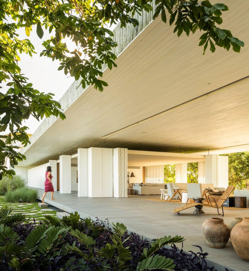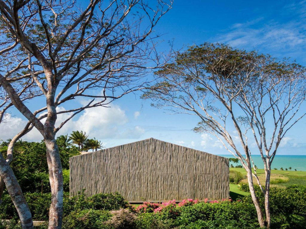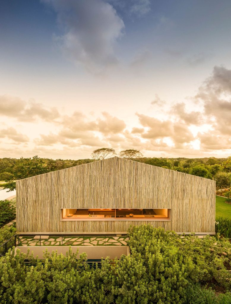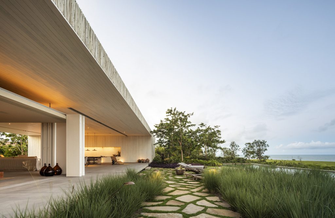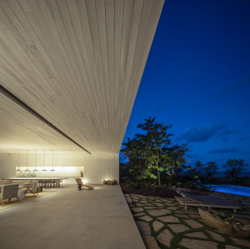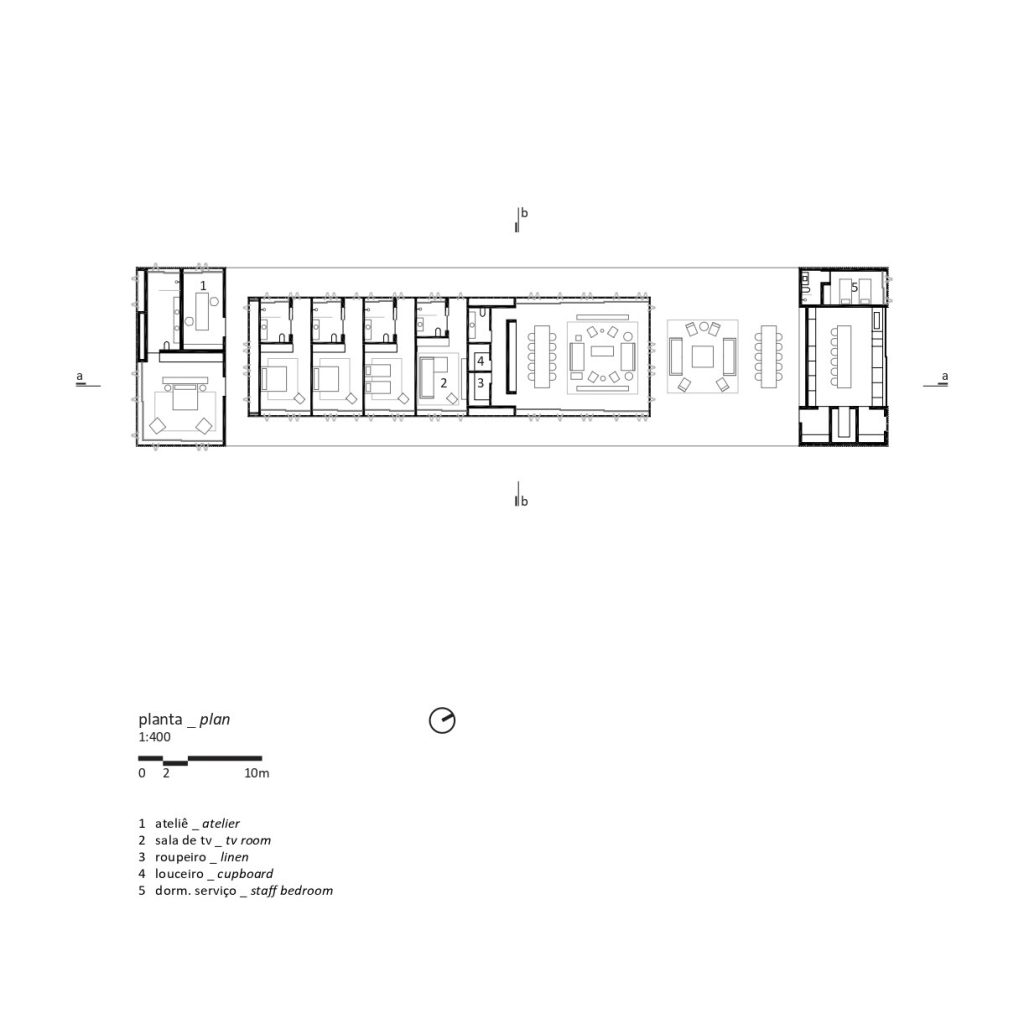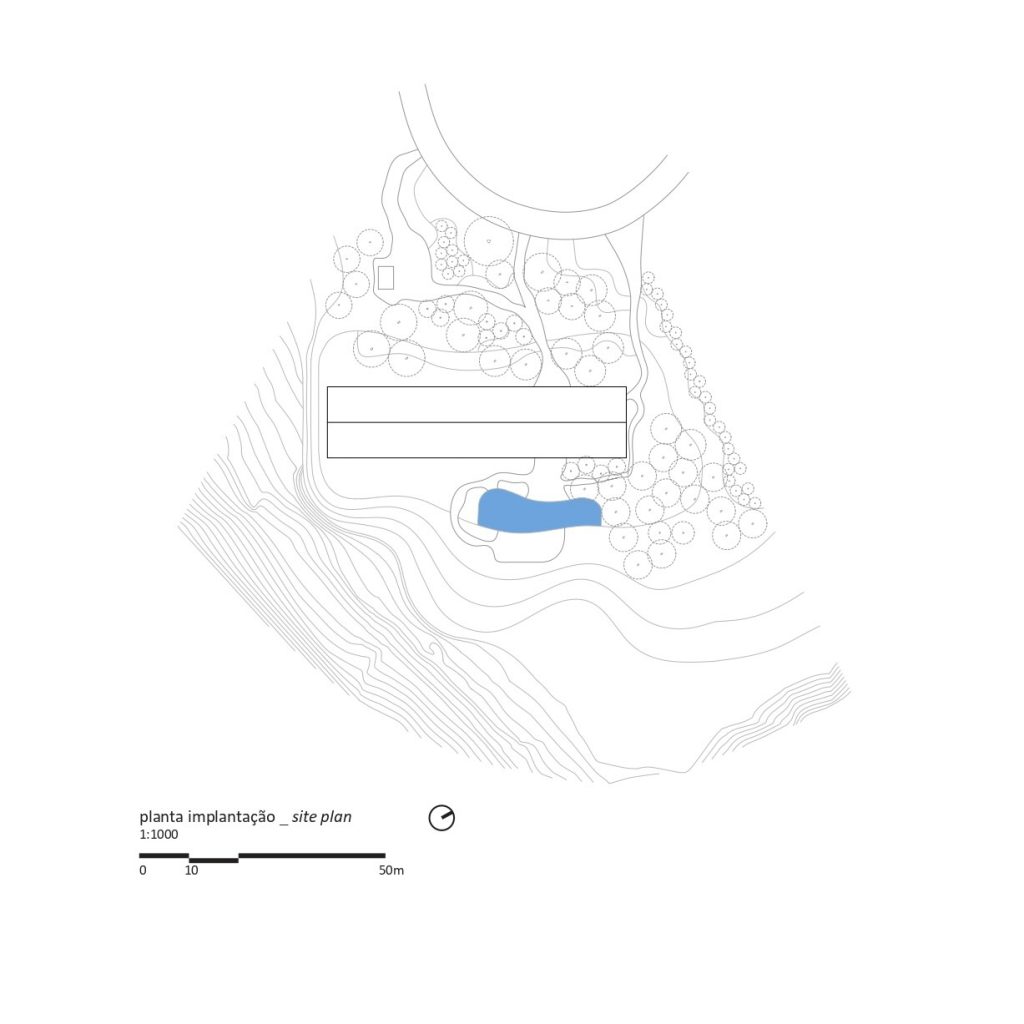Vista House, by Studio MK27, is a modernist haven on the cliffs of Trancoso featuring a 60-meter-long structure with a horizontal layout, designed to frame the landscape “like a wide-angle camera.”
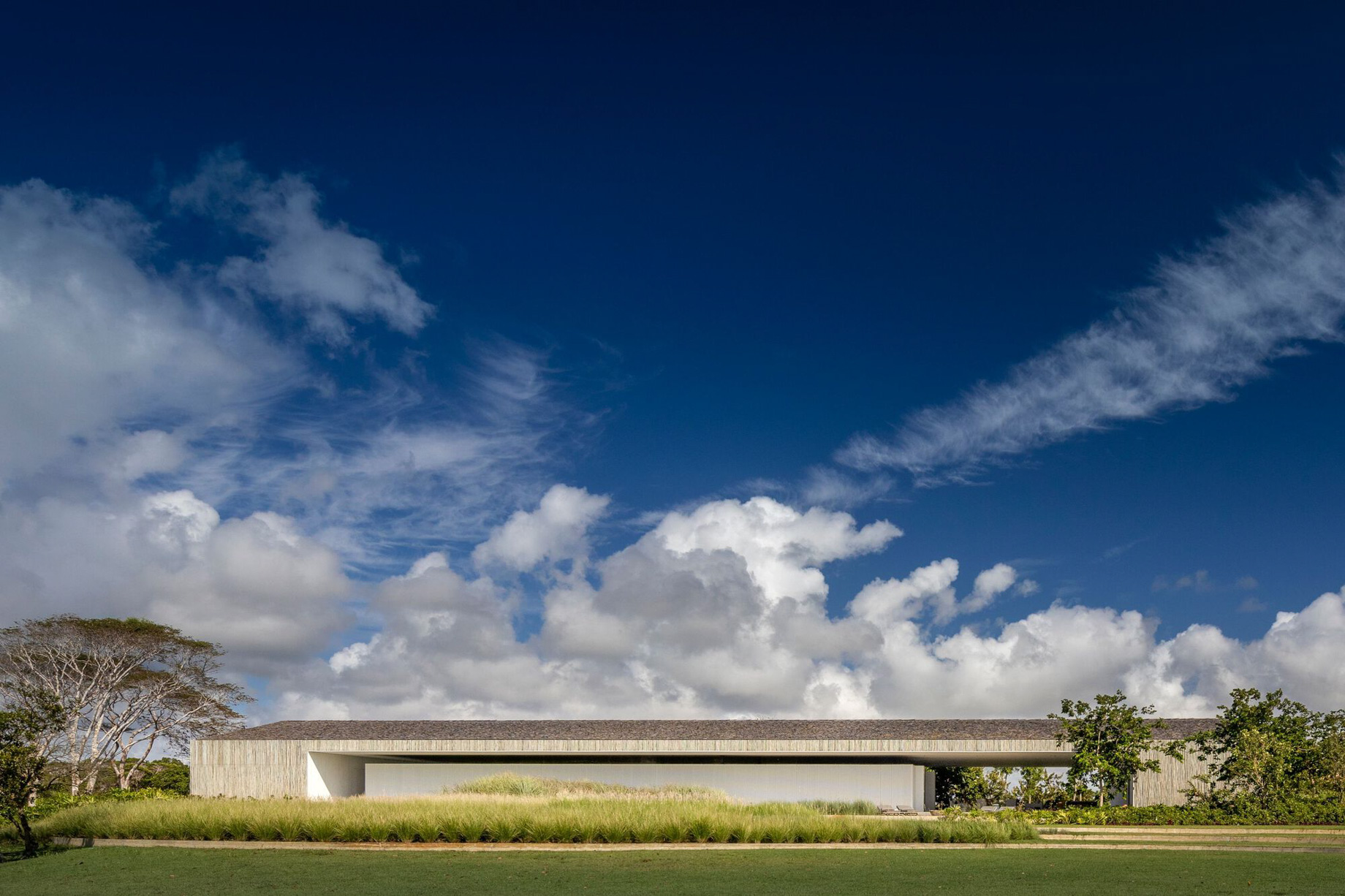
- Name: Vista House
- Bedrooms: 5
- Bathrooms: 7
- Size: 9,074 sq. ft.
- Lot: 113,805 sq. ft.
- Built: 2019
Perched atop a cliff in a serene, picturesque setting in Trancoso, Brazil, Vista House, designed by Studio MK27, is an architectural marvel of minimalism that seamlessly blends modernist design with the untamed beauty of its surroundings. Designed as a “house within a house,” this remarkable structure is sculpted to frame the breathtaking landscape, with its elongated, horizontal form echoing the infinite horizon. The house’s proportions are defined by the extrusion of a classic cottage section, creating a 60-meter-long volume rooted by closed elements at its edges, housing the master suite and kitchen. These volumes open to a dramatic open span designed to frame the landscape “like a wide-angle camera” offering uninterrupted views of the vivid blues of Bahia’s waters and the lush, verdant landscape.
Underneath the expansive roof, an open-air veranda connects gardens on either side, wrapping around a central white box. This inner volume contains three bedrooms, a small den, a bathroom, and a living room, all enclosed in perforated Viroc panels—a dense wood-and-cement composite. This unique ‘house within a house’ concept allows the inner structure to open completely, with the Viroc panels functioning as folding screens. The pale material palette and the untied structure enhance the interaction with sunlight and the vibrant colors of the surroundings, creating a cinematic play of light and shadow. The biriba slats and perforated Viroc walls contribute to this dynamic interplay, bringing the exterior views into the interior spaces.
Vista House embodies a harmonious blend of contrasts, where local materials and handcrafted elements engage in dialogue with a bold, engineered structure. The minimalist palette of the house acts as a canvas for nature’s vibrant colors, while the architecture blurs the lines between interior and exterior, solid and void, creating a permeable living experience. As a tribute to the greats of Brazilian modernism, this serene retreat captures the essence of Trancoso’s dramatic coastal landscape, offering a living experience that is both grounded in tradition and forward-thinking in its design.
- Architect: Studio MK27
- Interiors: Diana Radomysler
- Photography: Christian Moller Andersen / Fernando Guerra
- Location: Trancoso, Porto Seguro, Bahia, Brazil
