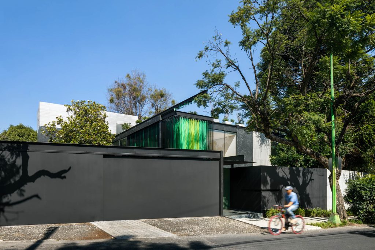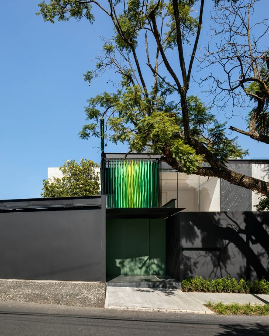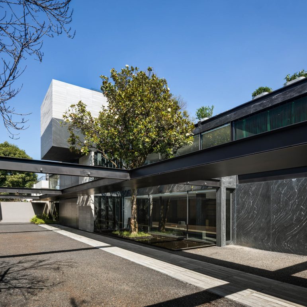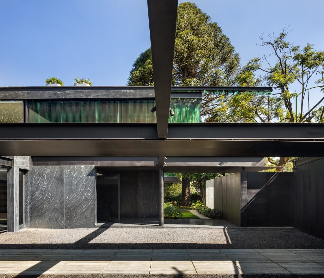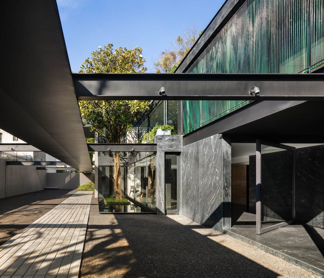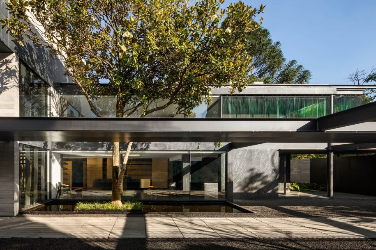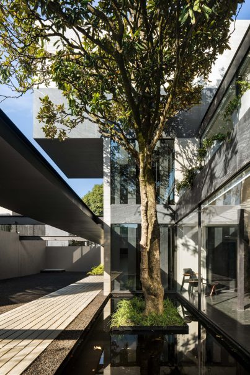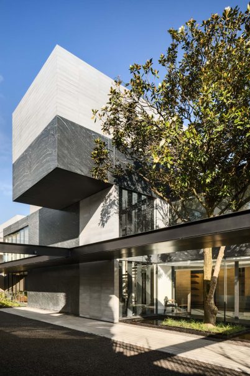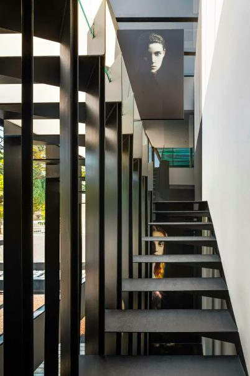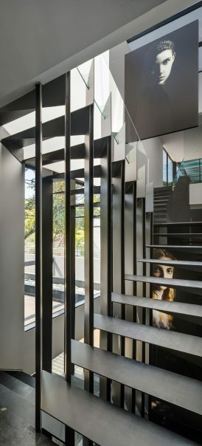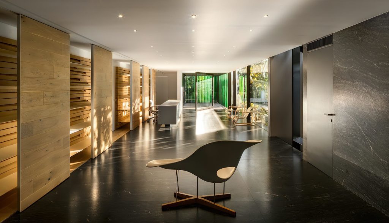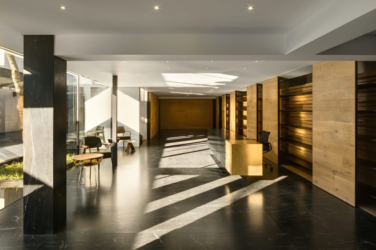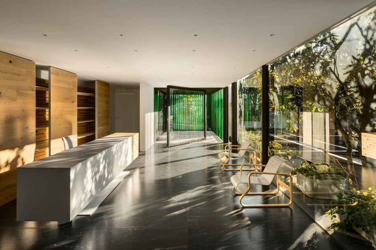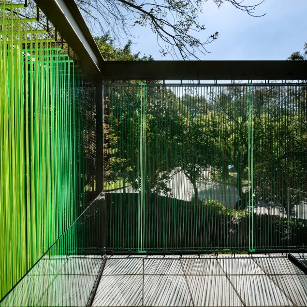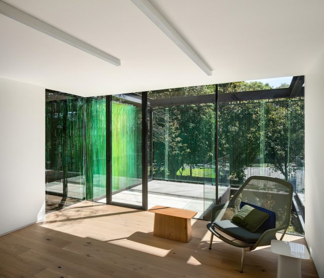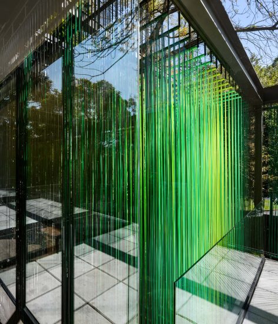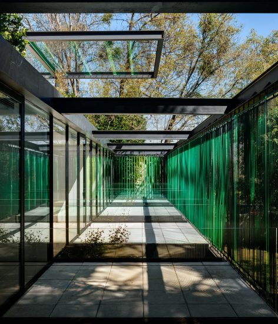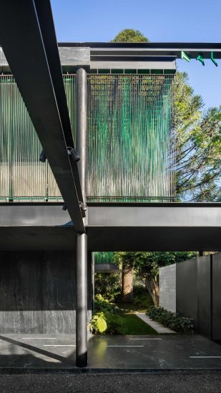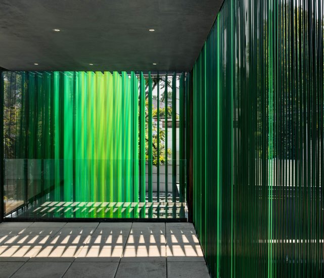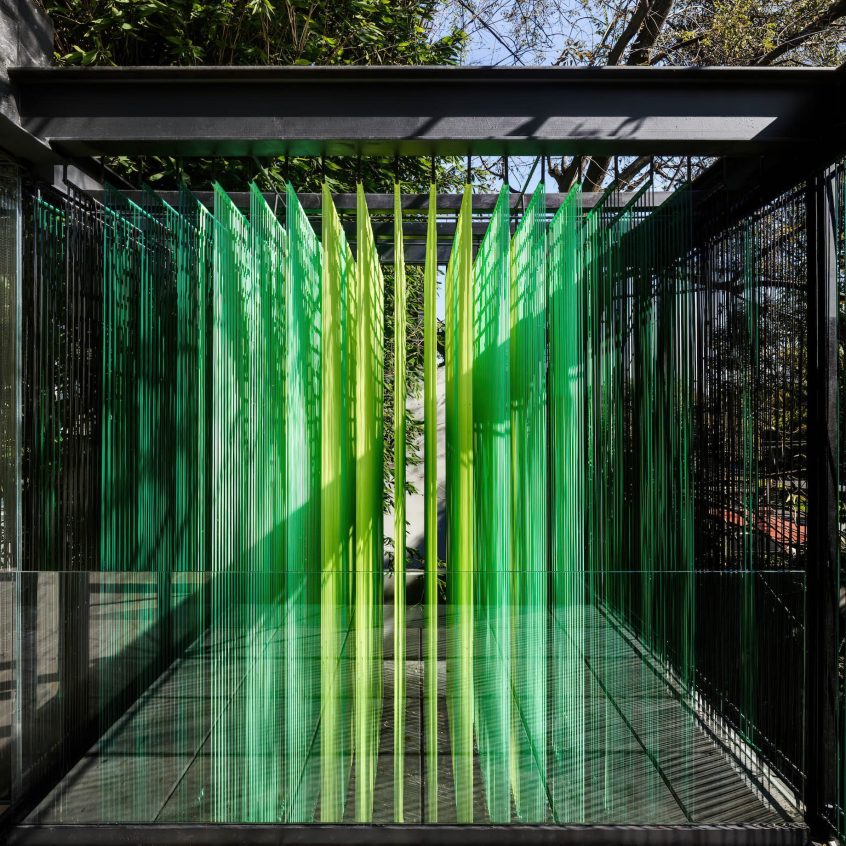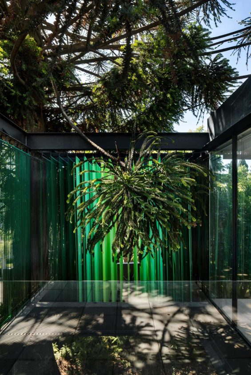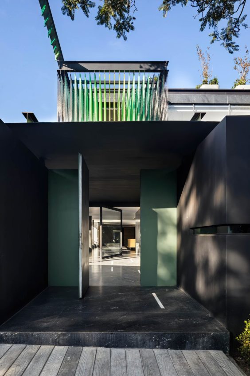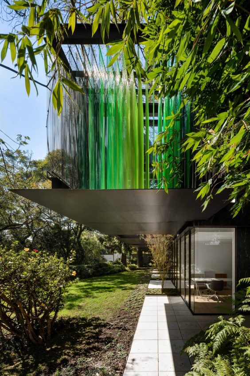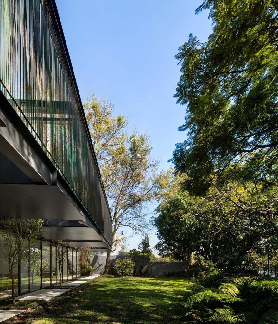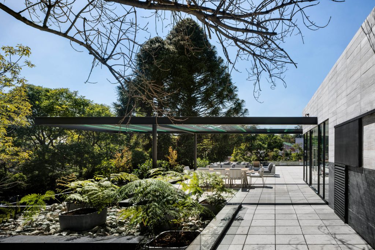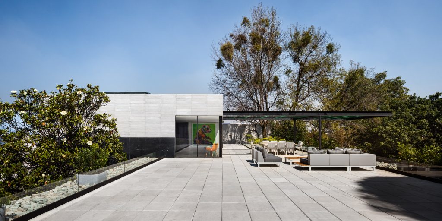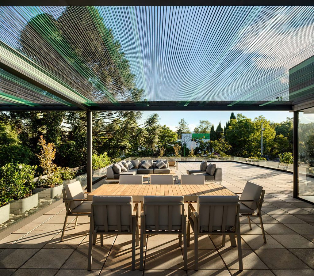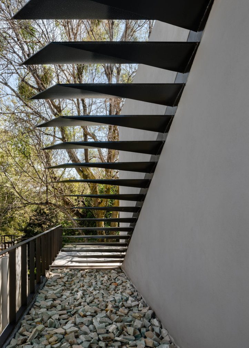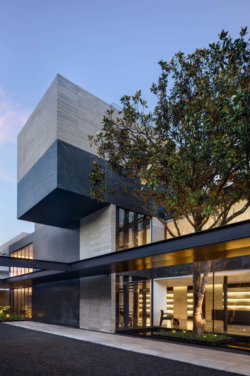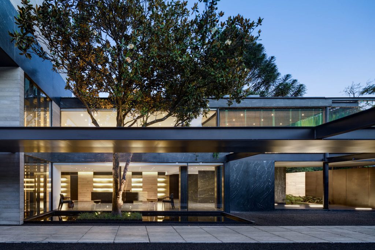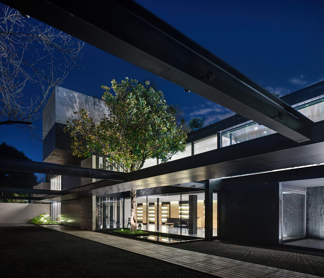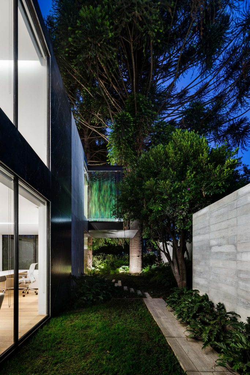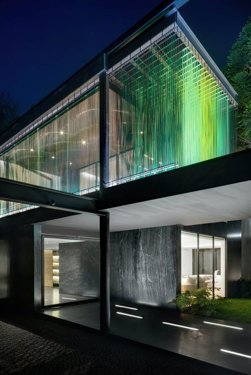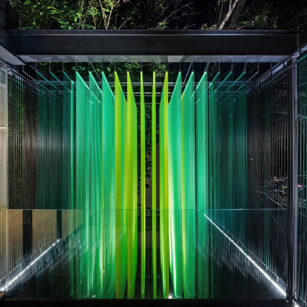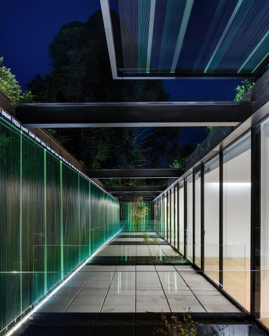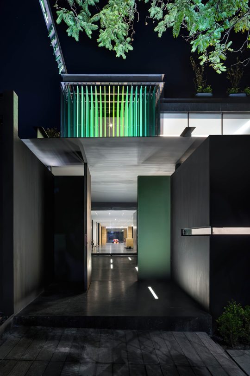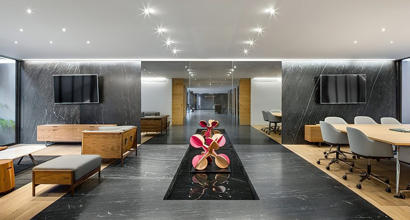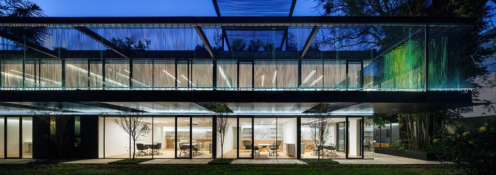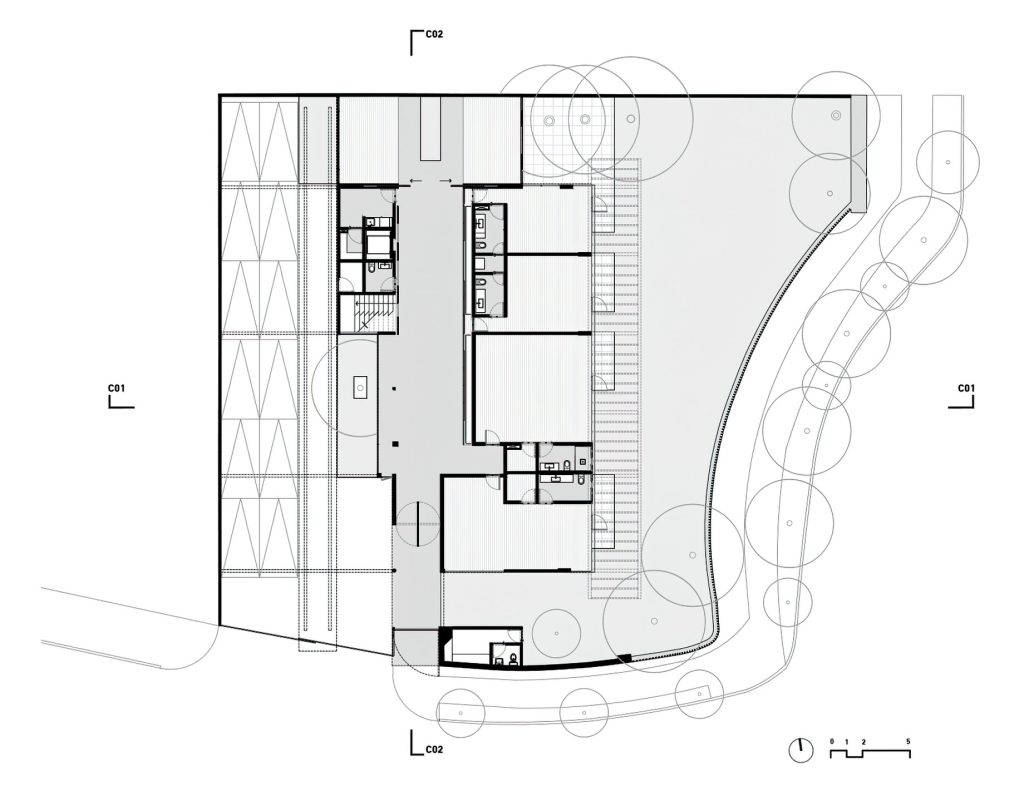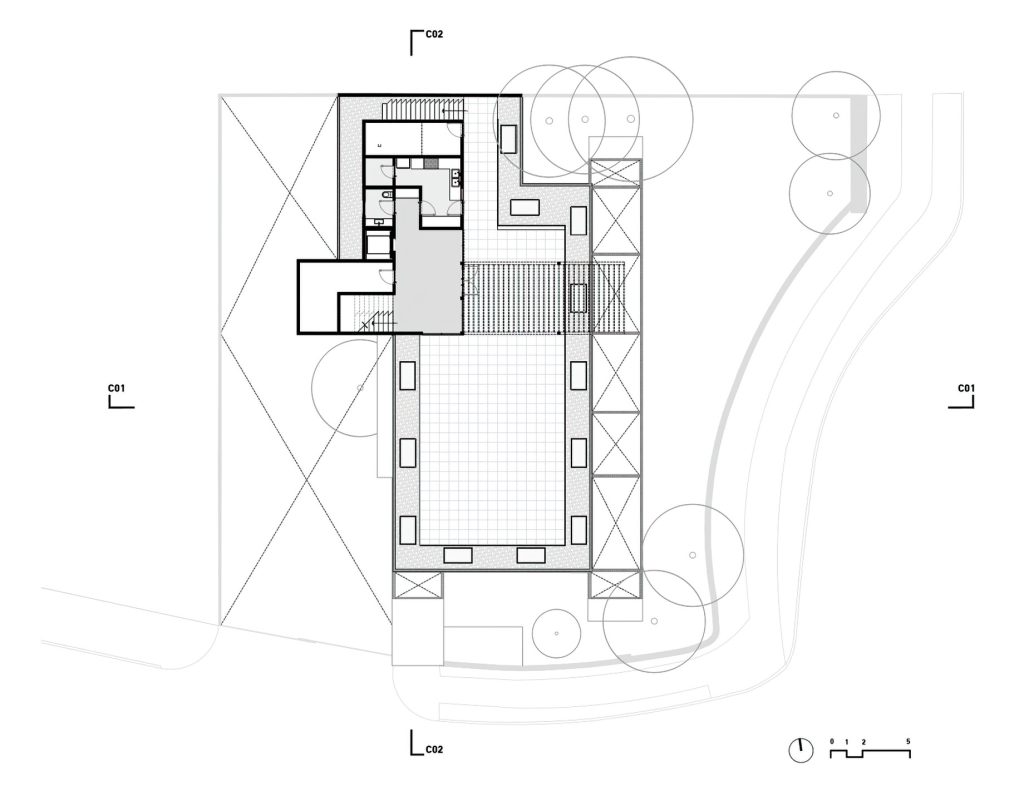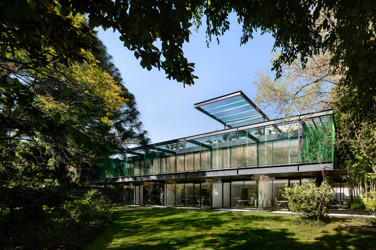
- Name: Casa VITR
- Bedrooms: 4
- Bathrooms: 7
- Size: 12,916 sq. ft.
- Built: 2018
Casa VITR is a remarkable project by Archetonic that revitalized a pre-existing building, transforming it into a dynamic contemporary home-office studio that seamlessly integrates with its natural surroundings in the bustling western district of Mexico City. The revitalization of a mid-20th century residential structure was designed is a response to the existing architectural fabric, eschewing the area’s prevalent high-walled seclusion to embrace a symbiotic relationship with the natural surroundings. Through a strategic interplay of varying depths across multiple planes, the building presents a dynamic façade. It balances privacy with a sense of openness, hinting at the lively interior activities through a series of visual filters. The architecture, echoing the modernist aesthetic with its clean lines and minimalist approach, juxtaposes heavy materials like concrete and granite with the ethereal qualities of metal and plastic fabrics, crafting an unexpected lightness that harmoniously coexists with the site’s mature vegetation.
Internally, the home’s design philosophy champions versatility and fluidity, featuring movable long-distance sliding screens and timber wainscots that introduce warmth to the otherwise austere stone and concrete surfaces. A sculptural steel strip staircase replaces its predecessor, enhancing the spatial flow and creating a striking focal point that elevates the act of movement within the house to an art form. The ground floor, dedicated to the home, extends outward to a meticulously curated front yard, delineating the property’s boundary while directing the journey under a gracefully suspended canopy. This external space is a prelude to the home’s studio, which occupies a privileged position overlooking the garden, fostering a creative dialogue between work and nature.
Ascending the residence, each level presents terraces and expansive windows that forge a connection with the environment, allowing for natural ventilation and abundant daylight, framing views through a façade laced with plastic cables that blur the lines between the lush foliage and the built form. The culmination of this architectural narrative is the rooftop garden, a serene vantage point that offers panoramic views of the wooded horizon, reinforcing the residence’s introspective and inherent bond with its setting. With approximately 1,200 square meters spread over multiple floors, the house maintains an air of spaciousness, inviting lightness despite its use of traditionally heavy materials. This home is not just a dwelling but a dialogue, a conversation between the built and unbuilt, the heavy and the light, the private and the public, artfully composed to resonate with the spirit of its locale and the rhythm of contemporary living.
- Architect: Archetonic
- Photography: Rafael Gamo
- Location: Mexico City, Mexico
