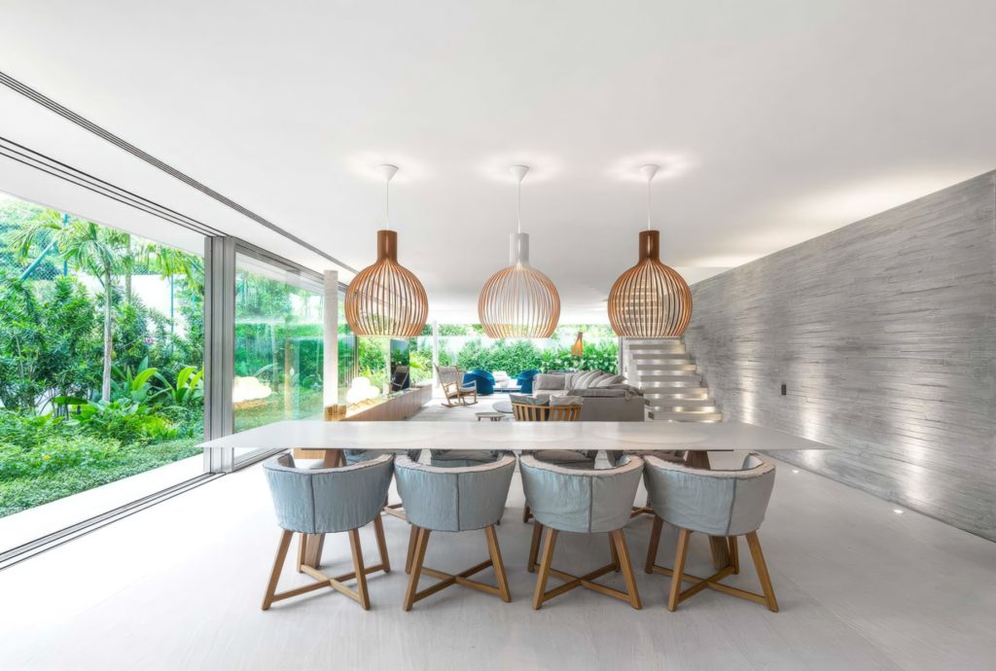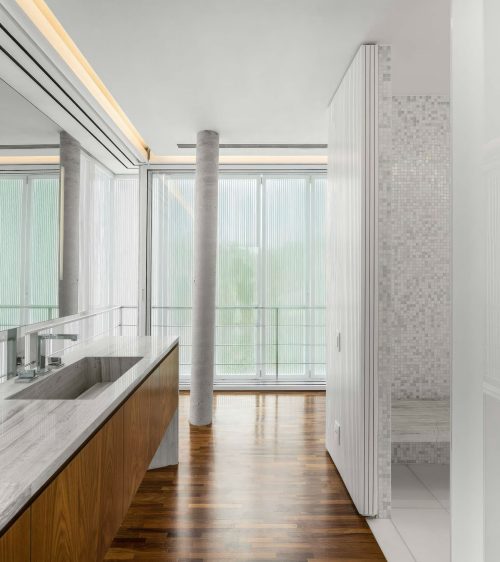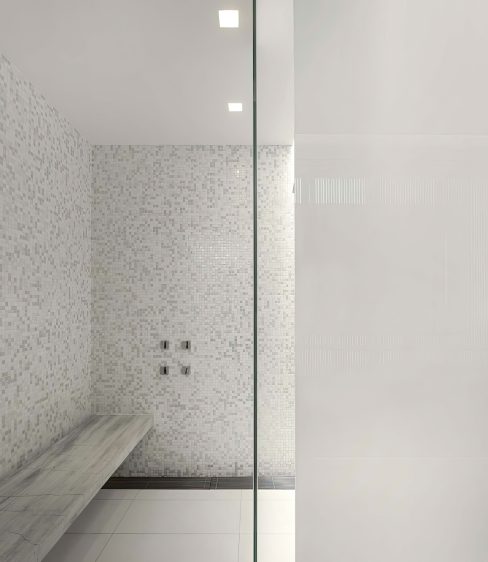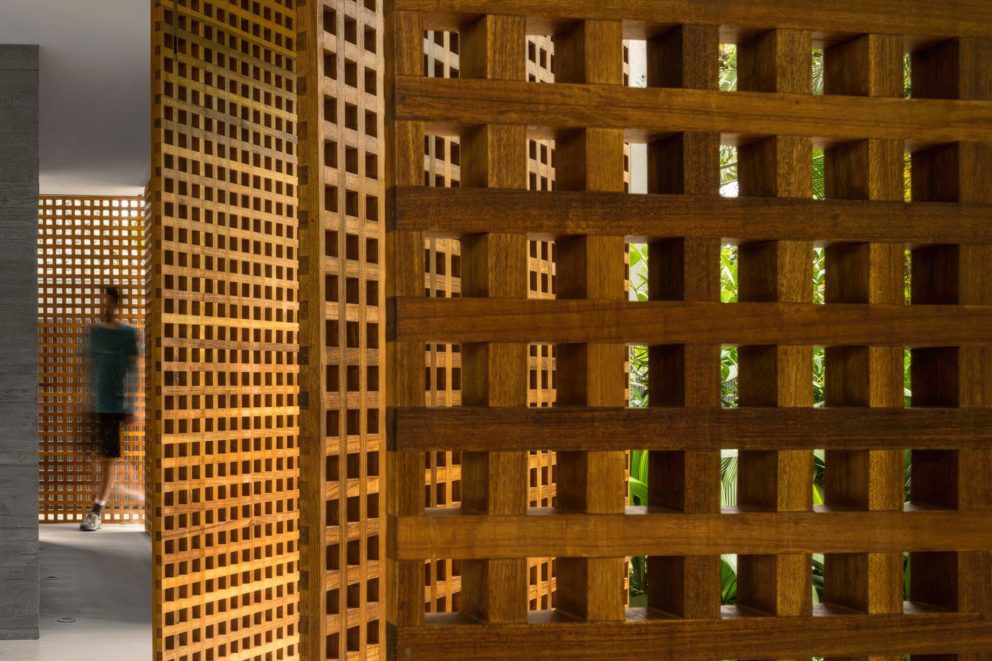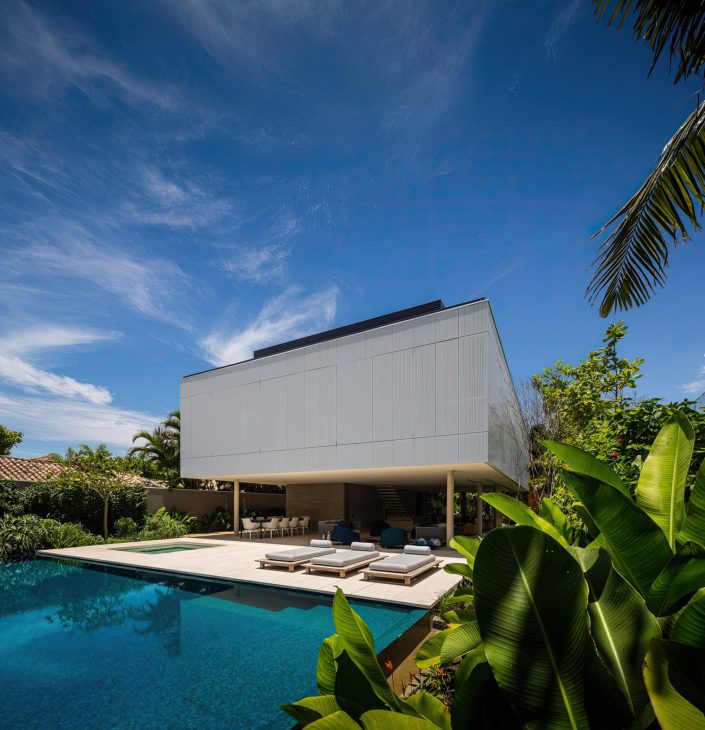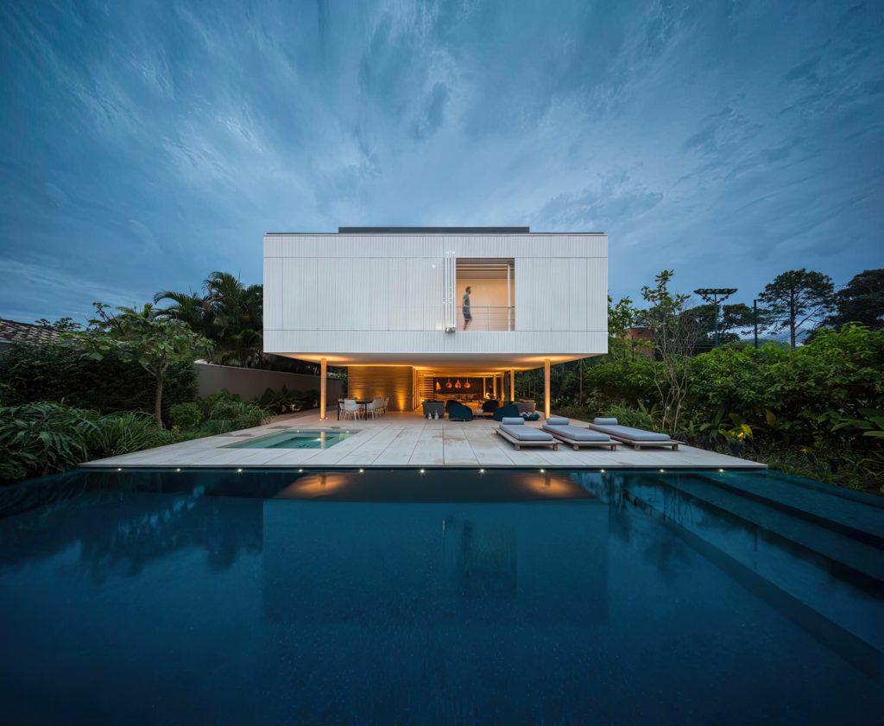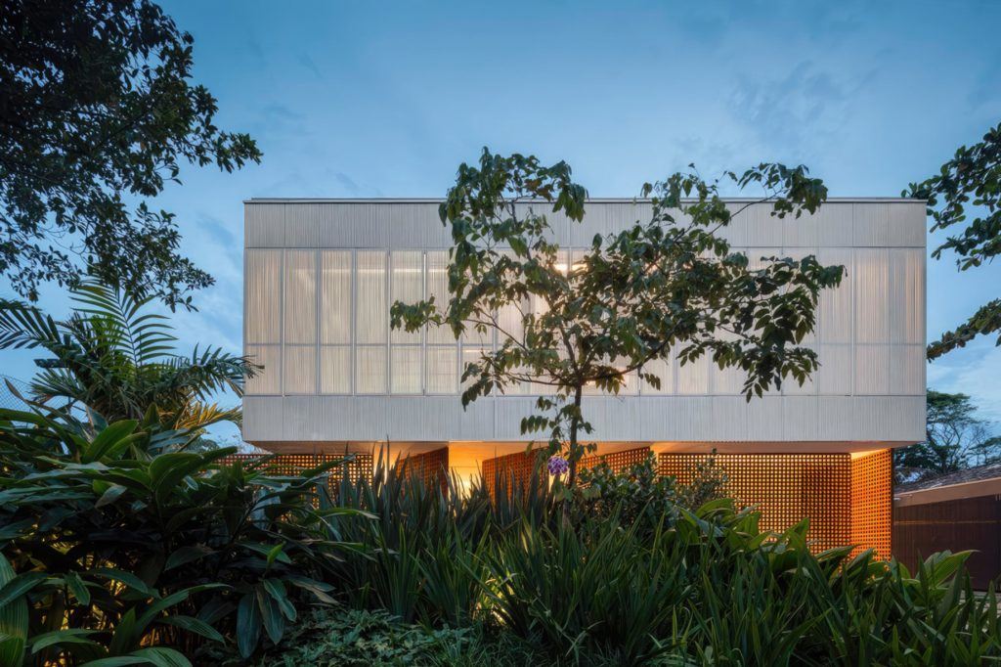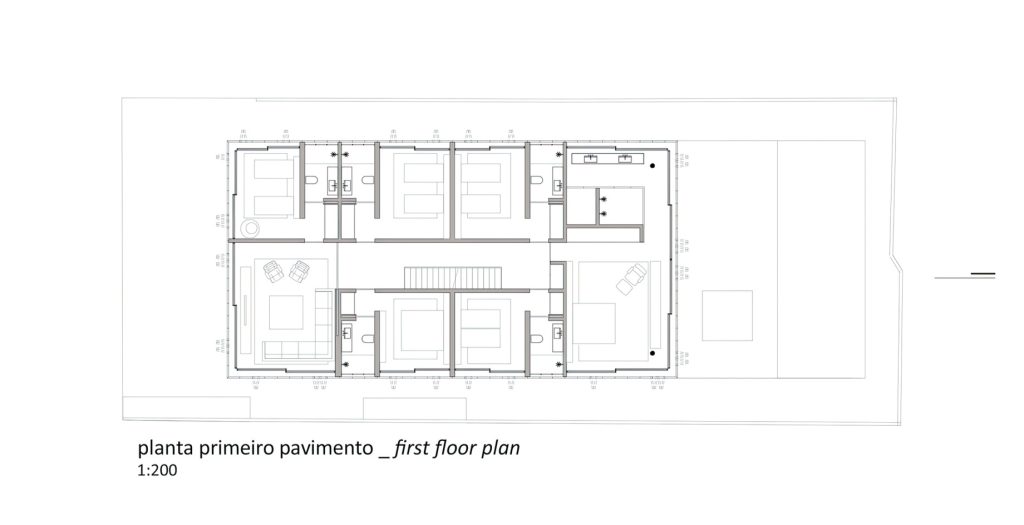Comfort and durability are essential for homes built in tropical coastal regions, where high temperatures and salty sea air pose significant challenges. The White House project, by Studio MK27, situated on a picturesque beach on São Paulo’s northern coast, exemplifies a thoughtful response to these conditions.
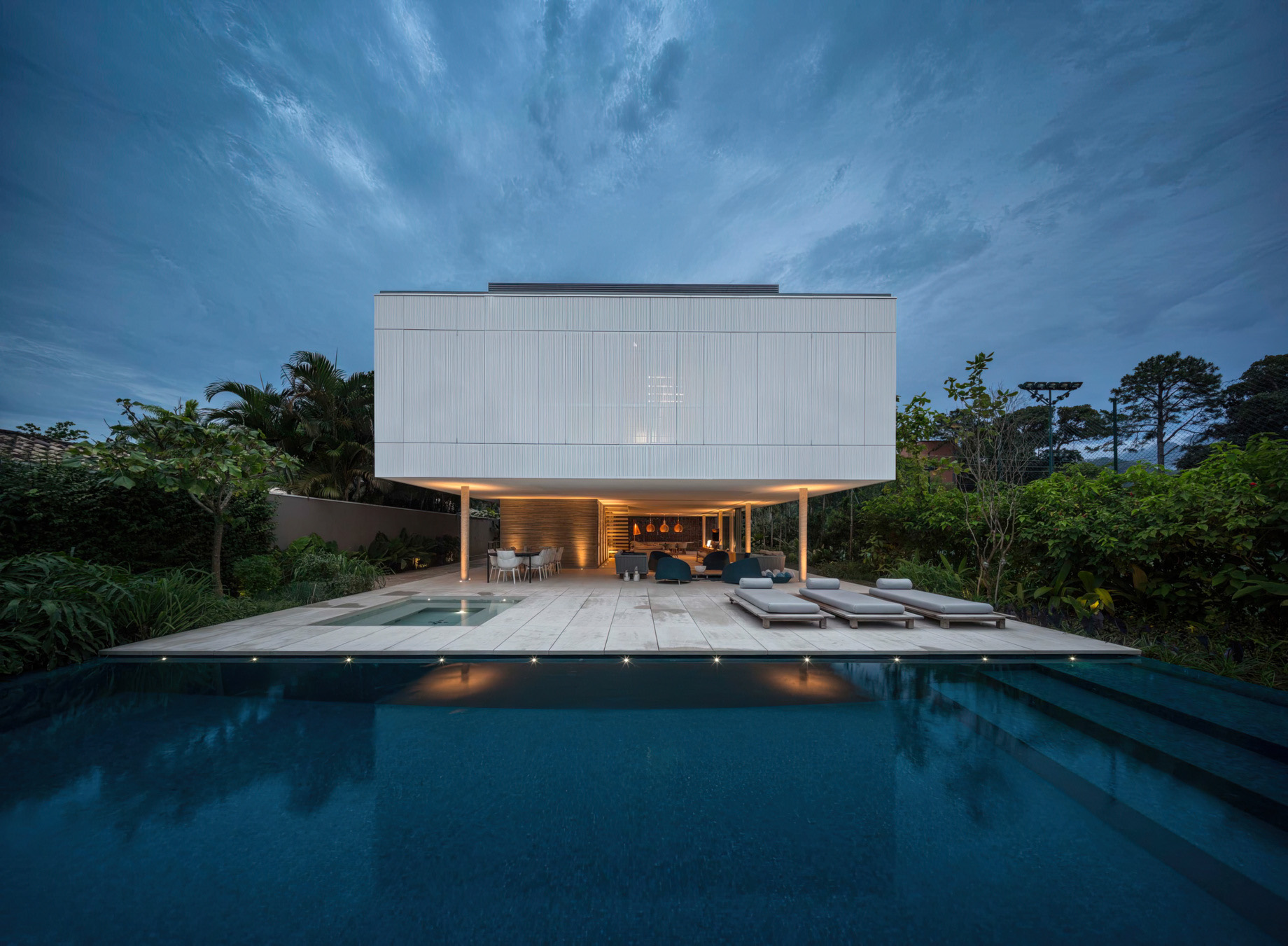
- Name: White House
- Bedrooms: 6
- Bathrooms: 7
- Size: 5,295 sq. ft.
- Built: 2014
Designed with a deep understanding of the challenges posed by coastal tropical climates, the White House project on the northern coast of São Paulo embraces the rigorous demands of high temperatures and the corrosive effects of sea air. Situated on a stunning Brazilian beach, the house is meticulously planned, with every material and design choice serving to enhance durability and comfort in these extreme conditions. The result is a residence that harmonizes with its environment while providing a refined living experience.
The house features expansive floor-to-ceiling windows, which act as sliding glass walls, blurring the line between indoor and outdoor spaces. This design not only invites the natural beauty of the surroundings inside but also promotes effective cross-ventilation, crucial for maintaining a cool interior temperature. The living room on the ground floor exemplifies this concept, where large glass doors seamlessly connect the indoor space with the balcony. Here, perforated wooden panels, reminiscent of traditional muxarabis, provide shade without obstructing the breeze, ensuring a pleasant climate within the home.
The ground floor is dedicated to the social areas, including a kitchen that opens to a side garden, creating an inviting flow of spaces. Upstairs, the private quarters are housed, with the bedrooms offering a tranquil retreat. The crowning feature is the rooftop terrace garden, accessible via a stairway concealed by a protective hatch. The use of warm materials, such as wood combined with concrete and white aluminum, integrates with the metal brises on the upper volume, offering shade and enhancing the home’s aesthetic. This fusion of elements reflects a modernist influence while embracing the essence of tropical minimalism, making the White House a striking example of contemporary Brazilian architecture.
- Architect: Studio MK27
- Photography: Fernando Guerra
- Location: Sao Sebastiao, Sao Paulo, Brazil













