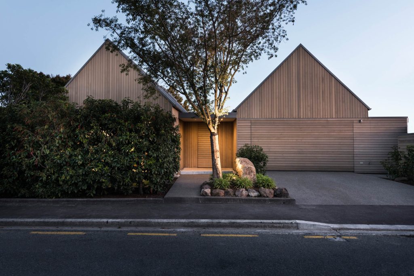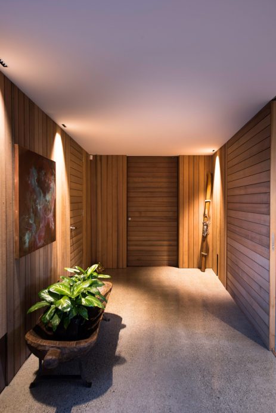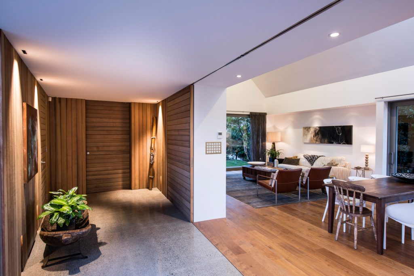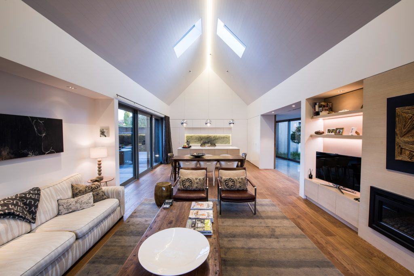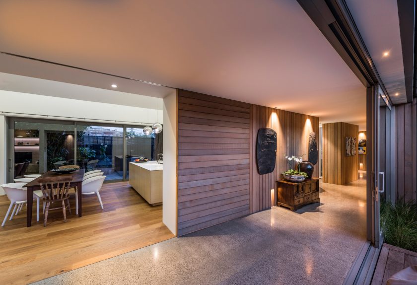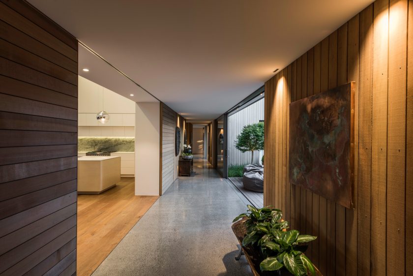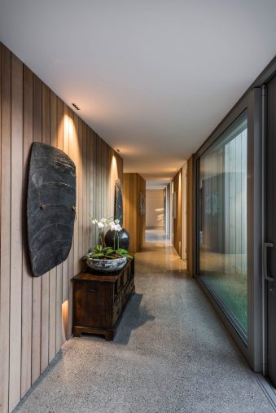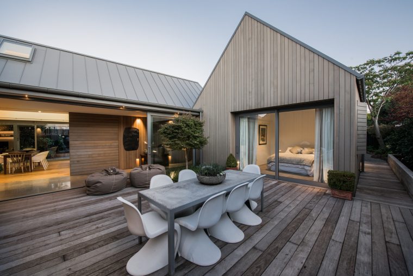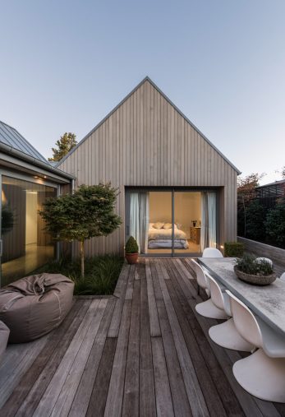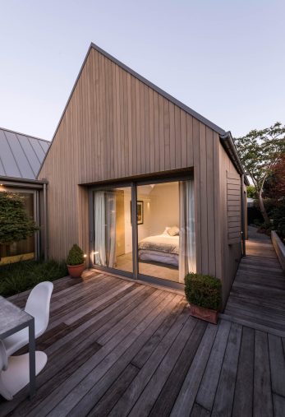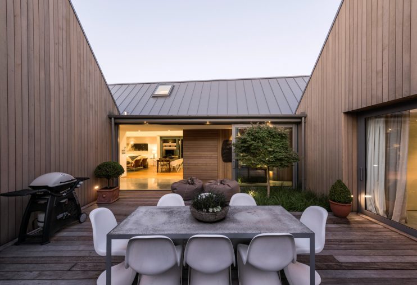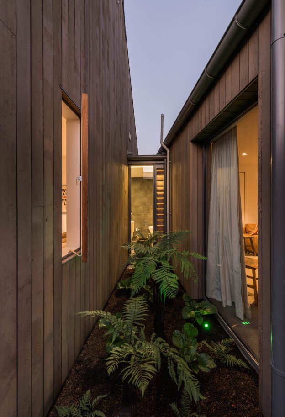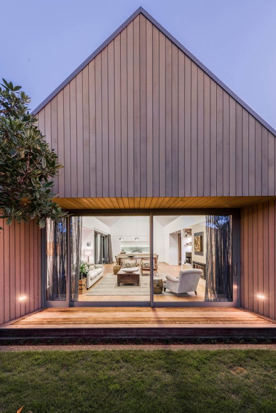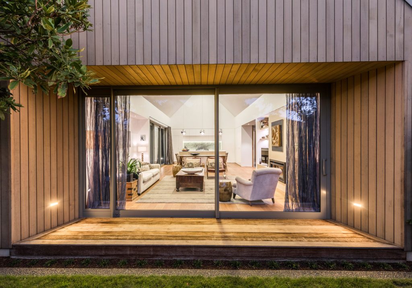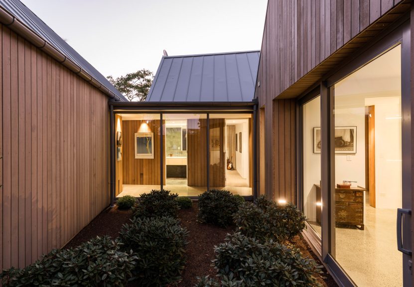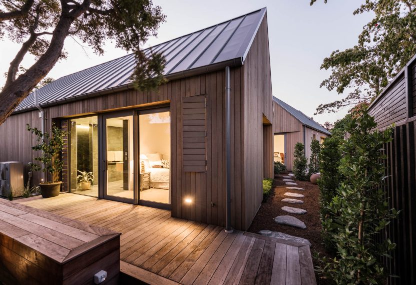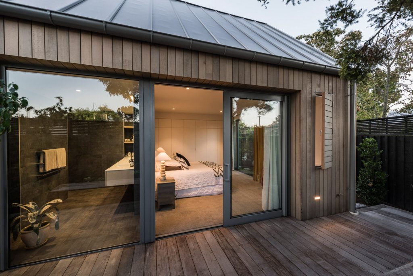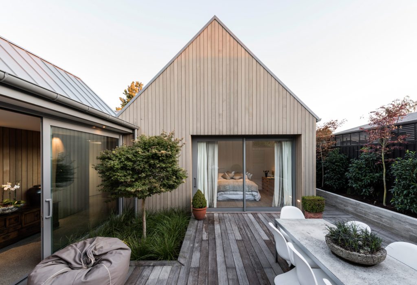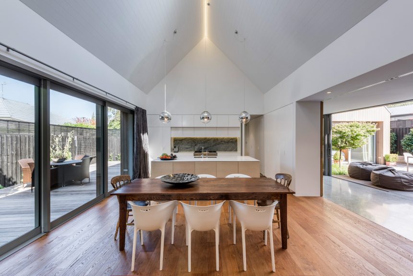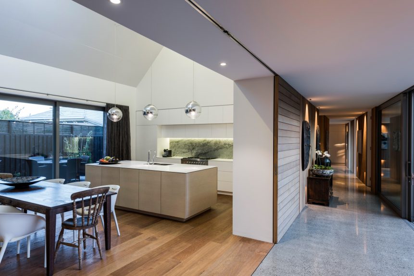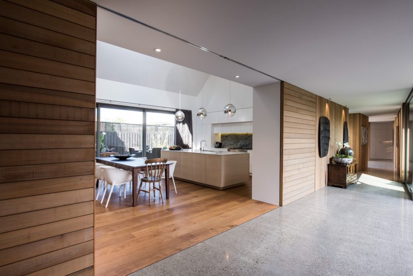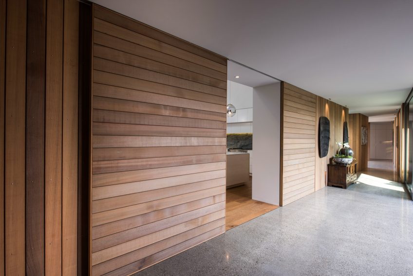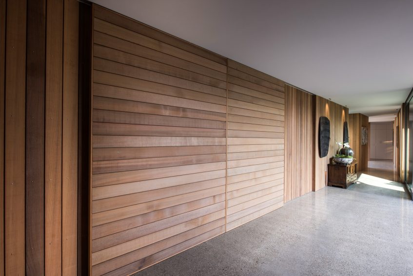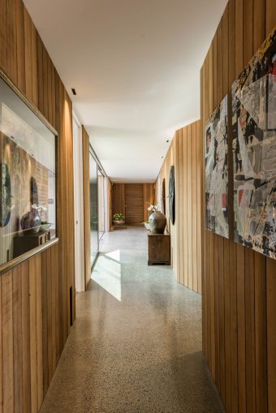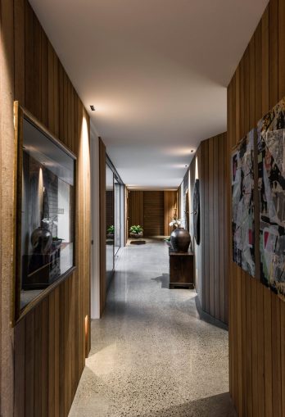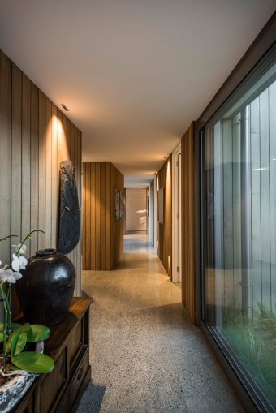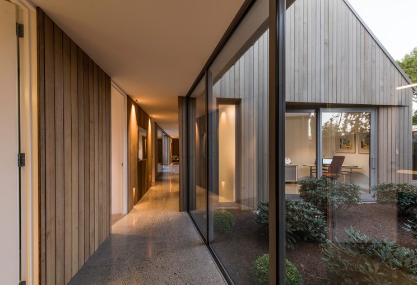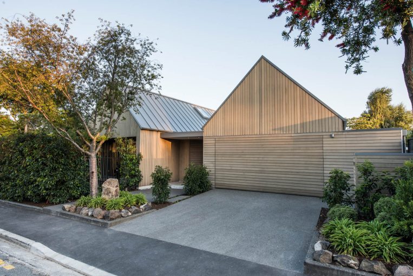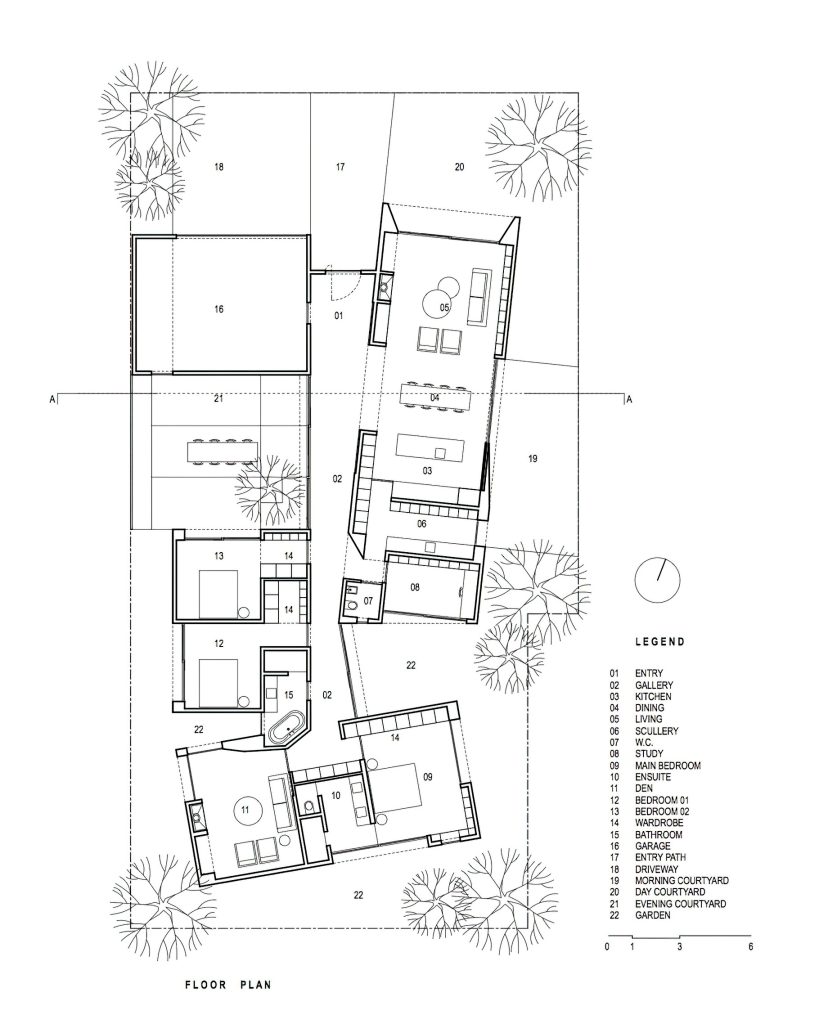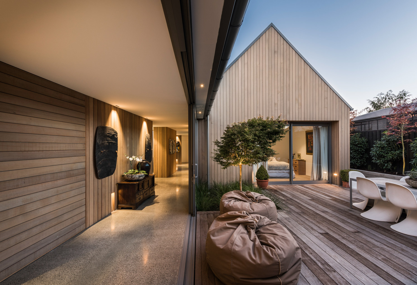
- Name: Christchurch House
- Bedrooms: 4
- Bathrooms: 3
- Size: 3,089 sq. ft.
- Lot: 6,835 sq. ft.
- Built: 2015
The city of Christchurch has a strong agricultural heritage, which inspired the design of a unique urban take on a traditional English pitched-roof farmhouse. The house comprises four interconnected buildings, with each dwelling surrounding a series of courtyard spaces. The flat-roofed glass galleries that connect the pavilions allow for plenty of natural light and views of the courtyards. To create a warm and inviting interior, natural cedar, oak joinery, and oak and concrete floors were used as a restricted palette of materials. The living room features a double-height gable ceiling, creating a spacious and airy atmosphere.
In light of the risk of earthquakes, lightweight materials were chosen to ensure safety. The building is clad in vertical cedar, which has been left in its natural state to weather and develop a silvered appearance over time. The cedar runs vertically in fixed applications and horizontally on expressive features like doors and ventilation panels. The vertical cedar cladding continues internally through the gallery spaces to complete the external skin of the four pavilions, giving each a sense of independence.
The Christchurch House, designed by Case Ornsby Design Pty Ltd, is situated in a highly sought-after location in the city of Christchurch, New Zealand. The house is nestled within a picturesque and tranquil neighborhood that is zoned for some of the top schools in the city, making it an ideal location for families. It is conveniently located within close proximity to Merivale, a popular shopping and dining district in the city, as well as the central business district (CBD). This makes it a convenient location for those who need to commute to work or enjoy the urban lifestyle.
- Architect: Case Ornsby Design Pty Ltd
- Photography: Stephen Goodenough
- Location: 80 Andover Street, Merivale, Christchurch 8014, New Zealand
