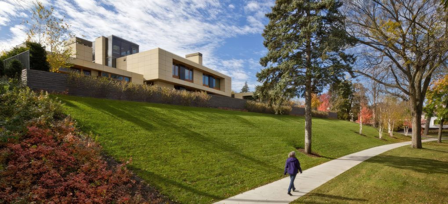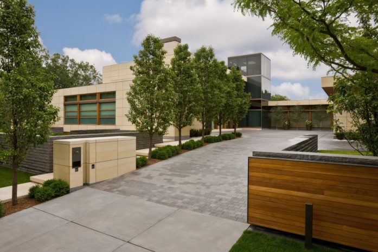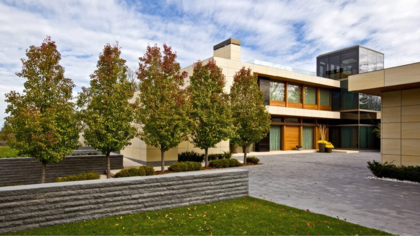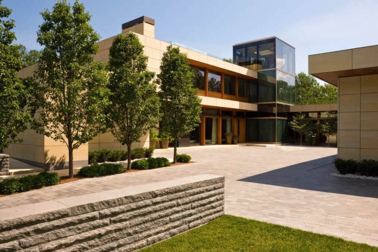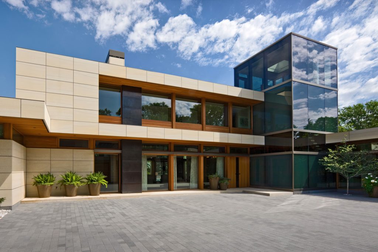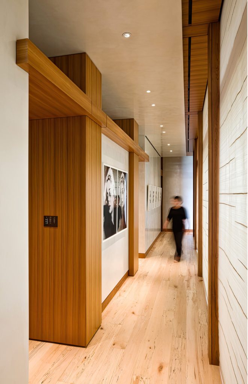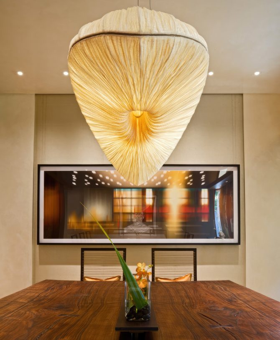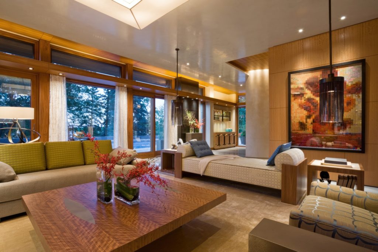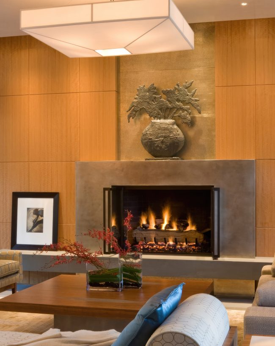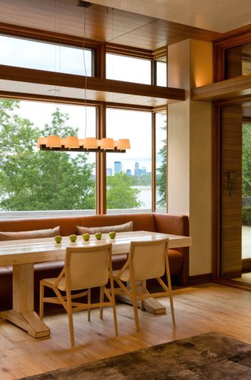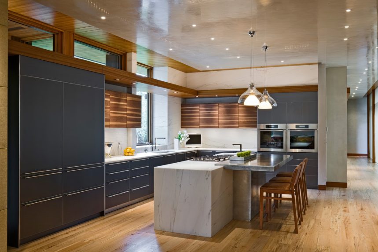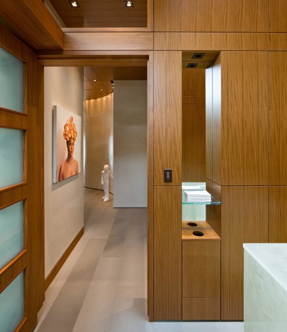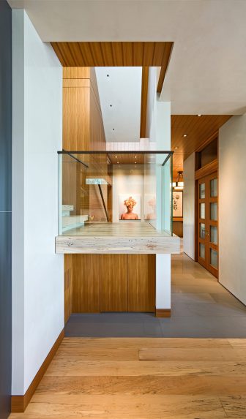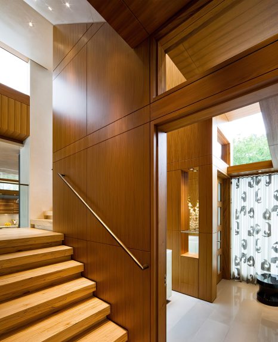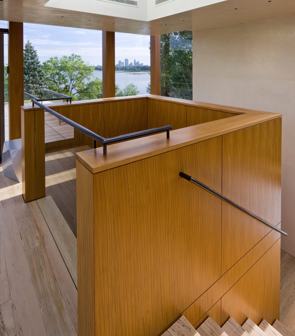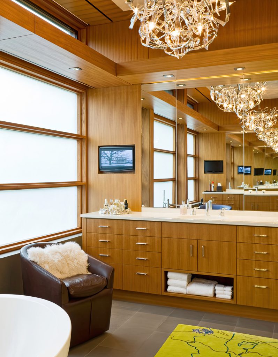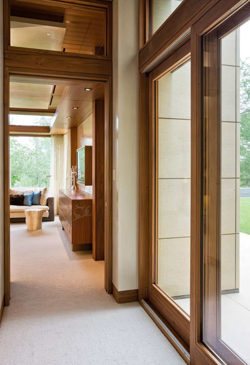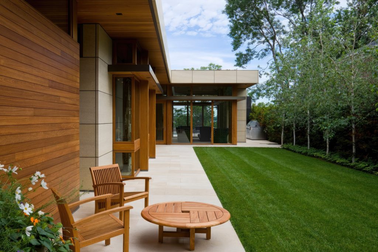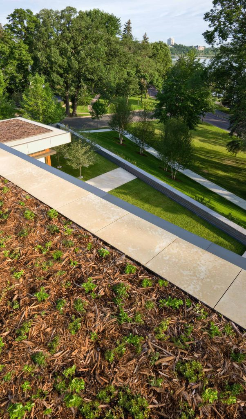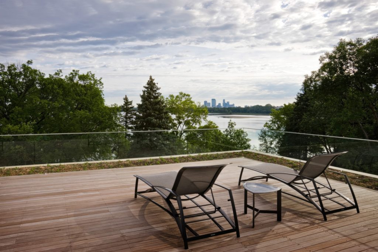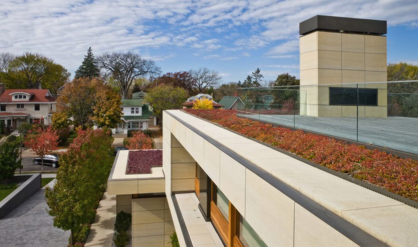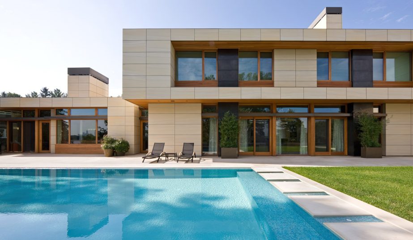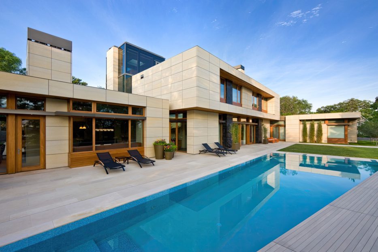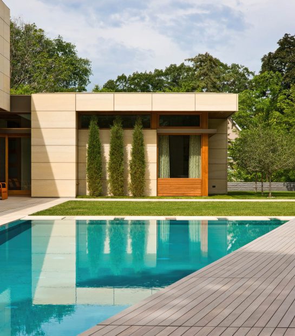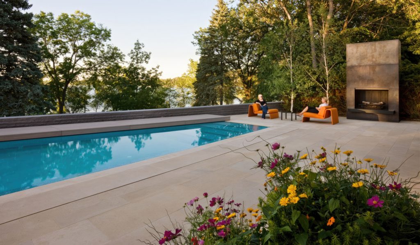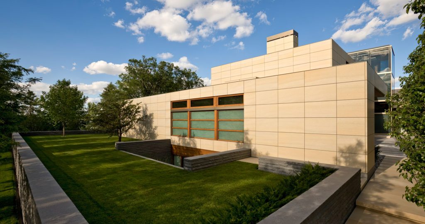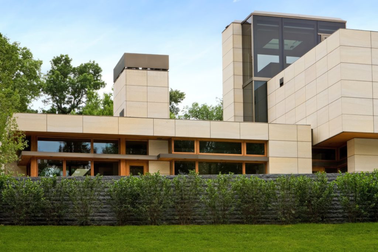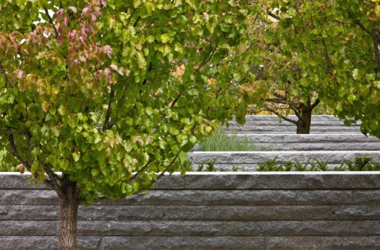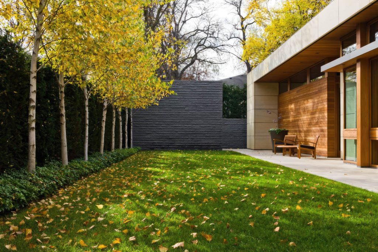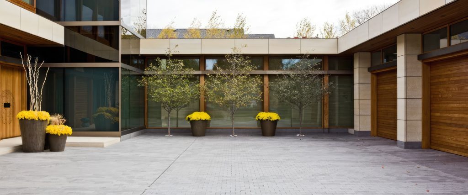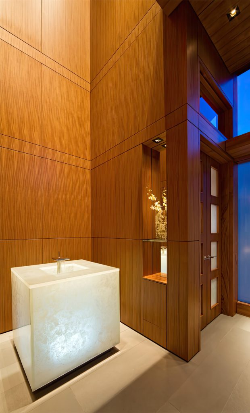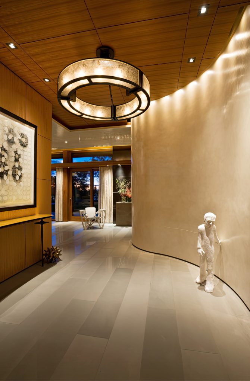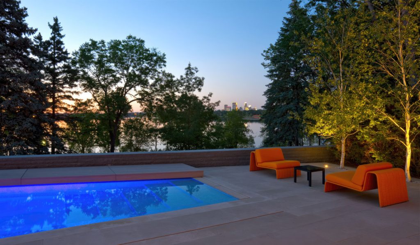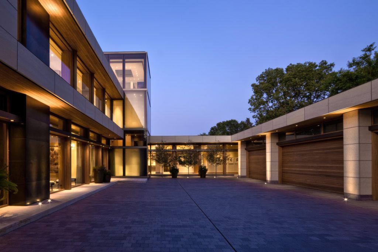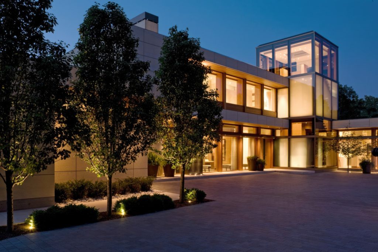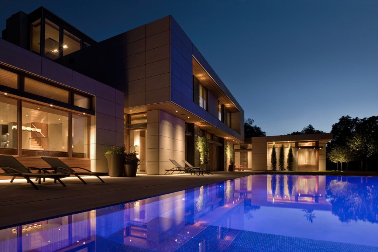This City Lake House, by Charles R Stinson Architects, is a refined example of modernist design, characterized by its clean lines and minimalistic aesthetic. Positioned at the southernmost point of Lake Bde Maka Ska, this sophisticated luxury home offers unobstructed views of downtown Minneapolis with a design purposely crafted in response to both its urban and natural settings, creating a balance between the bustling energy of Minneapolis and the tranquility of the lakefront.
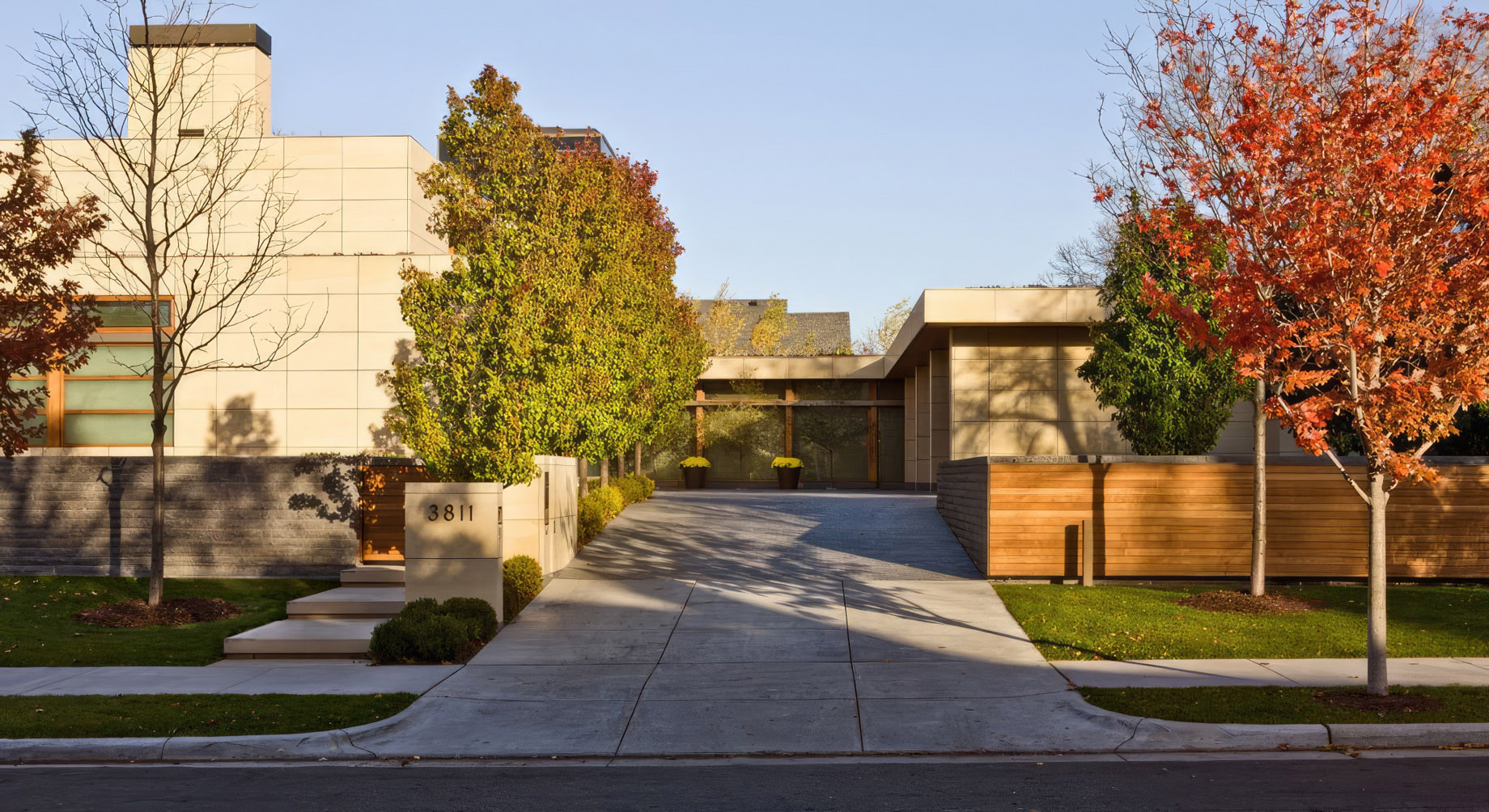
- Name: City Lake
- Bedrooms: 6
- Bathrooms: 9
- Size: 6,842 sq. ft.
- Lot: 0.77 acres
- Built: 2017
This sophisticated luxury residence, located at the southernmost point of Lake Bde Maka Ska, stands as a beacon of modern contemporary architecture. Positioned on the highest elevation, the home offers unobstructed views of downtown Minneapolis, blending the serenity of its lakefront setting with the dynamic energy of urban life. The property’s entrance sets the tone for what lies ahead: a custom teak gate glides smoothly along the entry wall, drawing attention to the home’s sleek horizontal lines. Refined stone panels and teak siding contrast elegantly with anodized aluminum accents, creating a striking first impression. The approach is marked by a series of interior garden walls that guide visitors through thoughtfully designed outdoor spaces, perfect for swimming, dining, and recreation, all while maintaining a connection to the natural surroundings.
Inside, the home is flooded with natural light, courtesy of a three-story glass stair tower that leads to an elevated rooftop terrace. Here, sedum plantings and a deck with glass guardrails provide an ideal vantage point to appreciate the lake’s beauty. Rich finishes, including Lite Venetian plaster, Pietra Serena slab floor tiles, and German Silver tiles, imbue the interior with a sense of understated luxury. Built-in booth seating and floating wood soffits create intimate spaces within the open floor plan, while quartersawn anigre wood cabinetry and shelving offer both aesthetic appeal and functionality. The design is further enriched by meticulously crafted details, such as wood-clad stair treads and the warm textures of wood ceilings and panel interior walls, which contribute to the home’s cohesive design language.
The exterior spaces are equally compelling, with a northern terrace featuring a pool that visually connects to both the lake and the city skyline, offering a stunning backdrop for relaxation and entertainment. An outdoor kitchen, complete with a bronze-clad fireplace, serves as a central gathering point, while an adjacent garden court, planted with Japanese yews and birch trees, adds a touch of natural elegance. The design extends seamlessly to the guest house, where careful attention to architectural harmony ensures a smooth transition between the two structures. Stone panels, teak details, and anodized aluminum windows create a unified aesthetic, while the landscape, unified through the use of materials, is beautifully designed to complement the home’s luxurious ambiance. The residence’s green roof terraces, sculpture garden, and rainwater recycling system for irrigation are a testament to the thoughtful integration of sustainable practices, offering both beauty and environmental responsibility.
- Architect: Charles R Stinson Architects
- Builder: Streeter Custom Builder
- Interior: Linda Girvin and CRS Interiors
- Landscape: Travis Van Liere Studio, LLC
- Photography: Paul Crosby
- Location: 3811 Sheridan Ave S, Minneapolis, MN, USA
