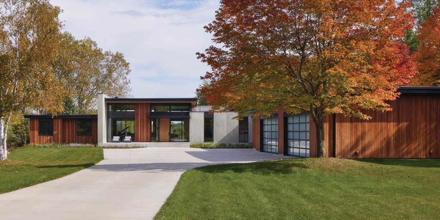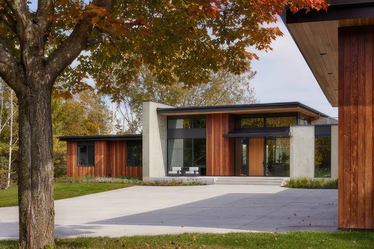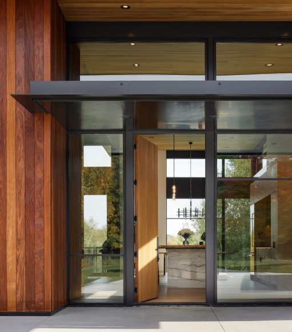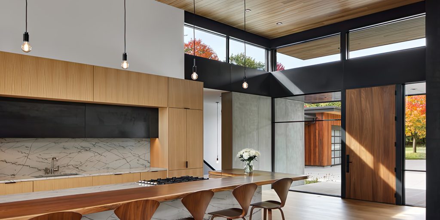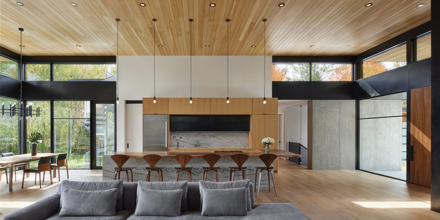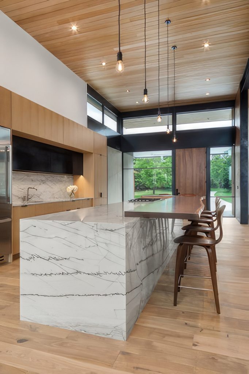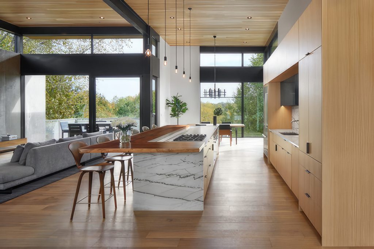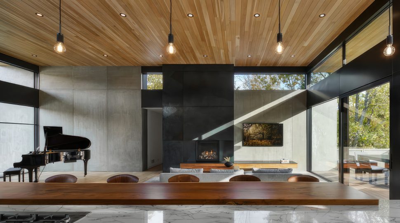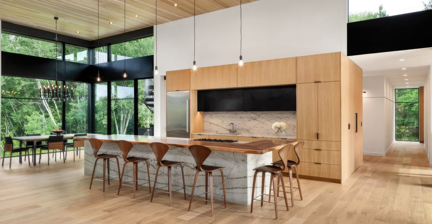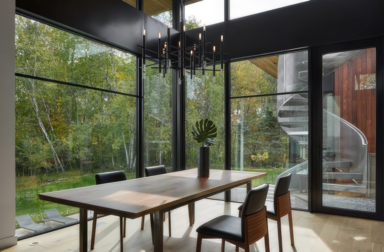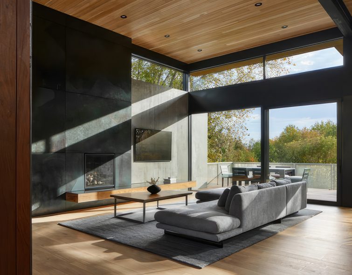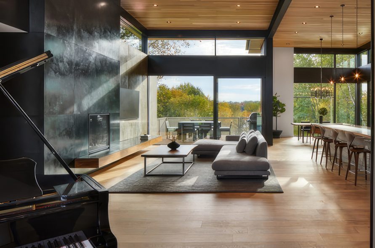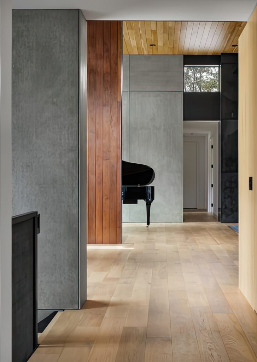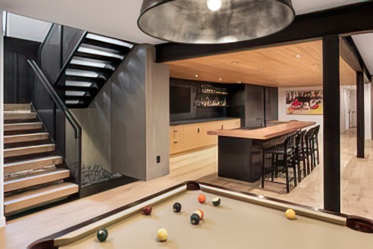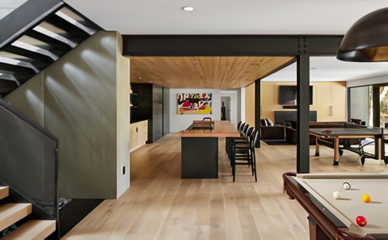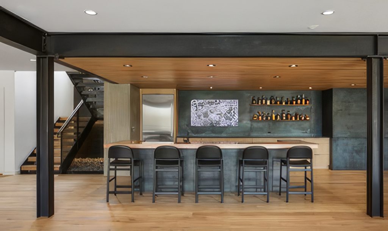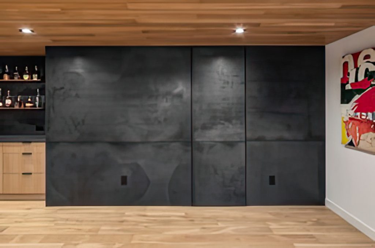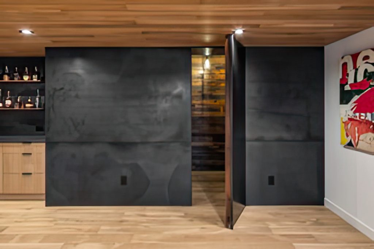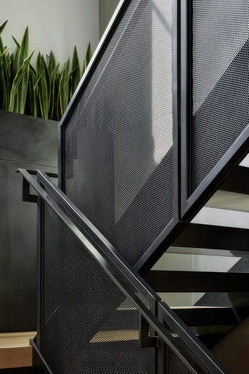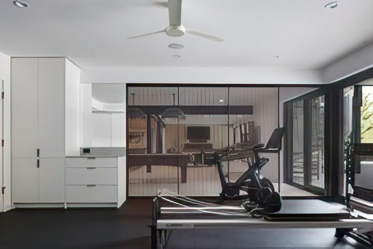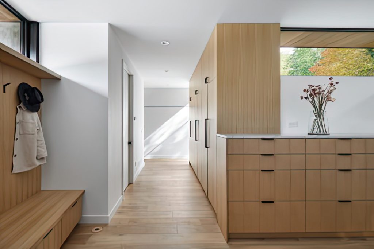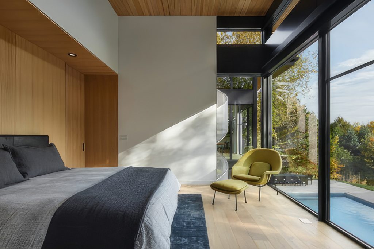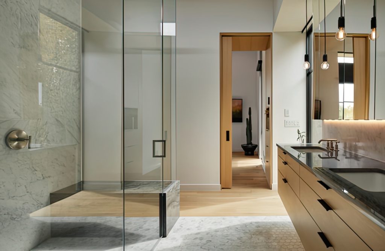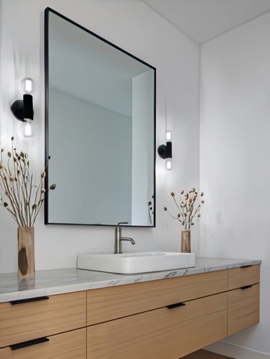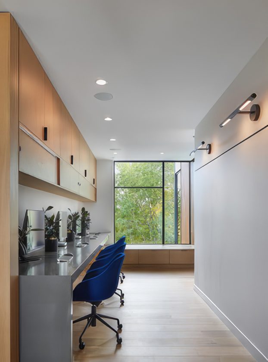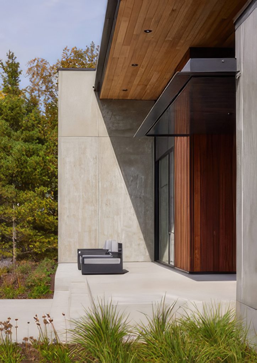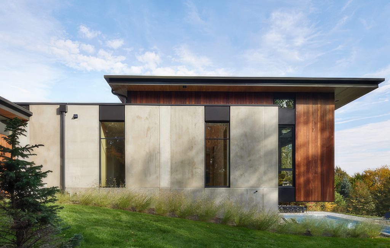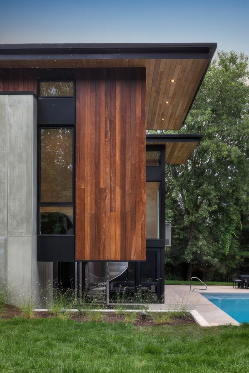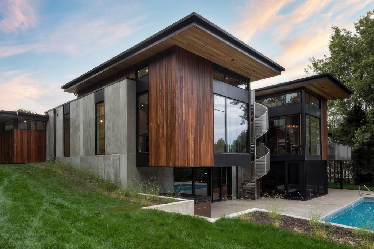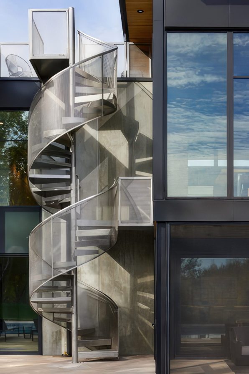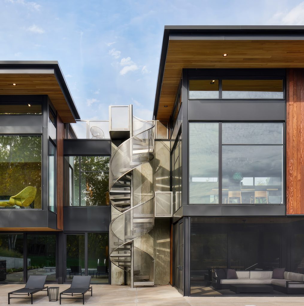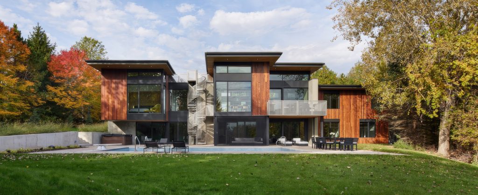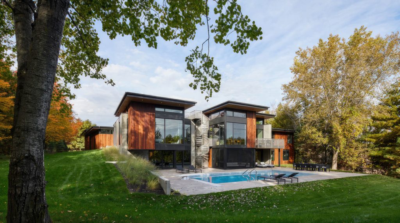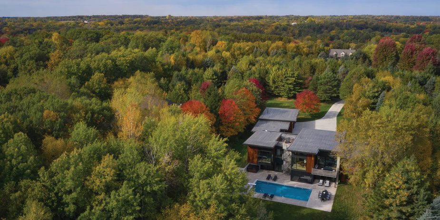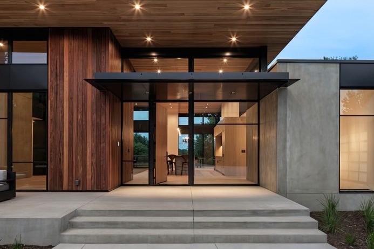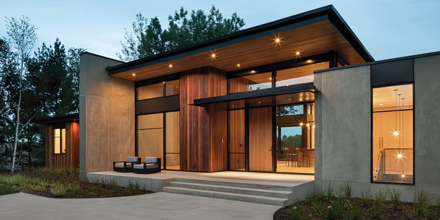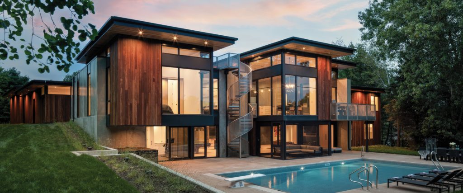Cloud Forest House, designed by Imprint Architecture and Design, LLC, blends a modern aesthetic with thoughtful indoor-outdoor connectivity, perfectly suited for family living. The design defines the home’s spatial flow and light dynamics, with strategic decisions to introduce western light into the main living areas and incorporating expansive windows to frame views of the lake. With meticulous attention to sightlines, including unique corner windows that offer layered perspectives, the design achieves a harmonious relationship between the home’s interior spaces and the surrounding Minnesota landscape, balancing openness with privacy for an immersive yet intimate living experience.
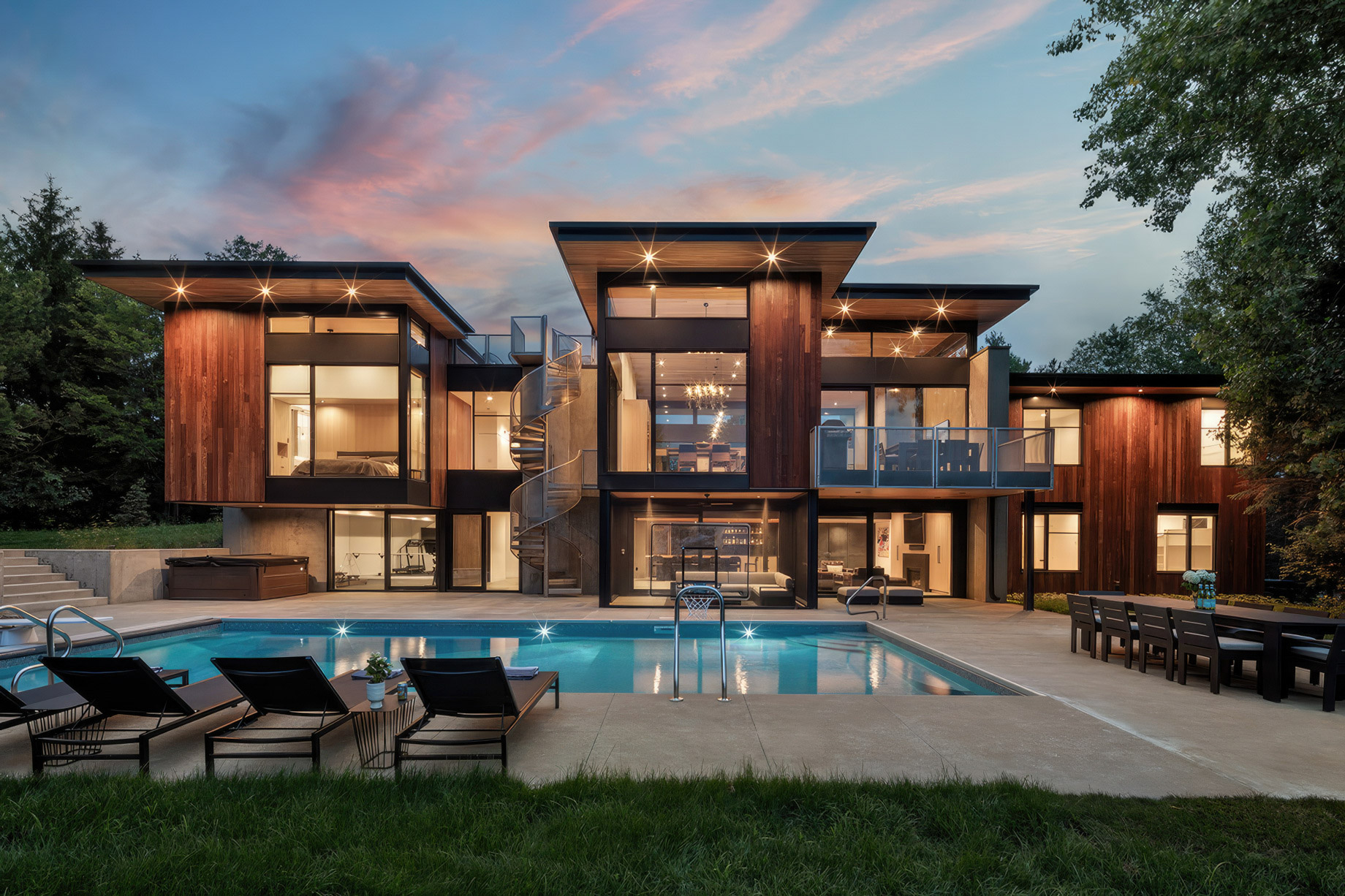
- Name: Cloud Forest House
- Bedrooms: 3+
- Bathrooms: 4+
- Size: 3,500+ sq. ft.
- Lot: 6.0 acres
- Built: 2022
Set on six acres beside West Boot Lake in Marine on St. Croix, Minnesota, Cloud Forest House blends modern renovation with the natural surroundings, evoking the homeowners’ cherished memories of Ecuador’s cloud forests. Originally a 1990s structure, the home underwent a thoughtful transformation led by Imprint Architecture and Design, LLC, to better harmonize with the site and accommodate a young family of five. The redesign includes a repositioned garage and a new primary suite on the main level, which allowed for increased natural light, expansive views, and a sense of openness throughout. Durable, locally sourced materials such as concrete panels, ironwood siding, and exposed structural steel reinforce both the home’s aesthetic appeal and its ability to endure the test of time.
Imprint’s approach was both sustainable and efficient, retaining the existing footprint, reusing structural elements, and minimizing site disturbance. Durable materials, such as locally sourced concrete panels, aluminum-framed windows, and ironwood decking, reflect the owners’ desire for a modern, low-maintenance home designed to withstand time and the demands of a busy family. High ceilings and strategic window placements in the great room and dining areas invite natural light while framing serene lake views. Thoughtfully placed corner windows create dual sightlines, allowing outward vistas and glimpses into adjacent rooms, enhancing the home’s spatial flow.
Architects Sara and Jeremy Imhoff infused their personal expertise into Cloud Forest House’s design, with three initial concepts ranging from minor adjustments to a more radical redesign that the clients ultimately selected. This transformation included salvaging foundational elements to reduce environmental impact and a reconfigured garage that opens the home to western light. Unique architectural choices, such as corner windows that offer dual sightlines, allow for an immersive experience of the natural surroundings and seamless movement between spaces, creating a contemporary lakeside sanctuary tailored to the family’s vision.
- Architect: Imprint Architecture and Design, LLC
- Builder: Hagstrom Builder
- Photography: Corey Gaffer Photography
- Location: Marine on St. Croix, MN, USA
