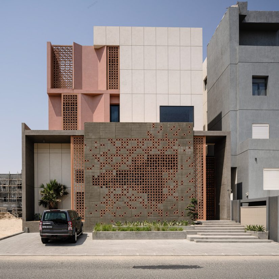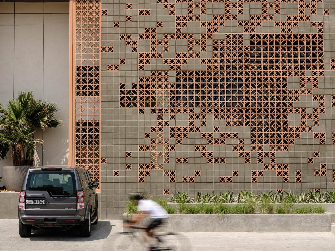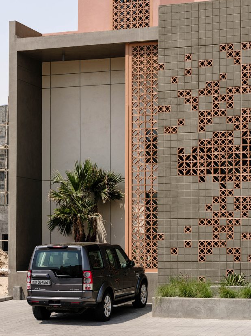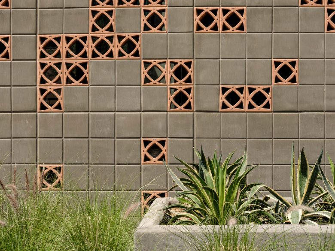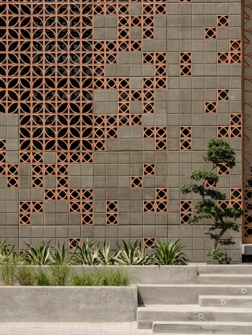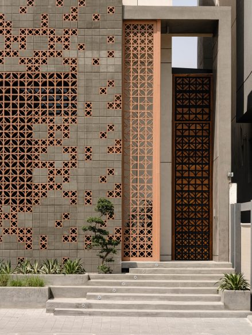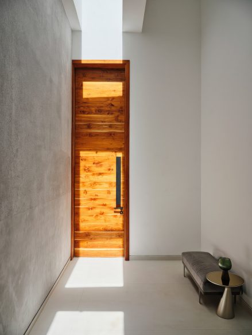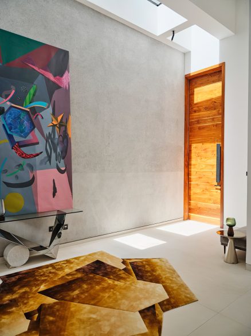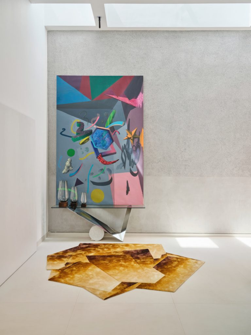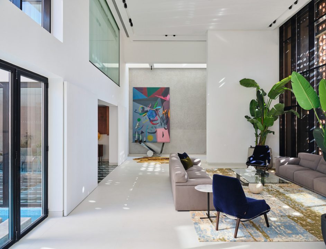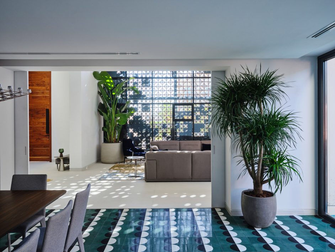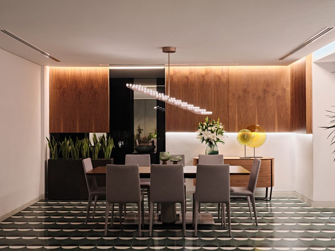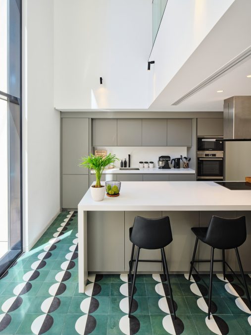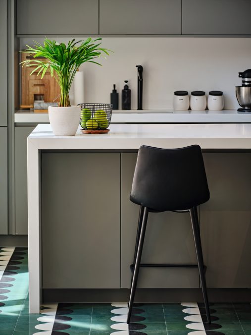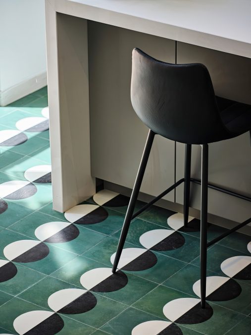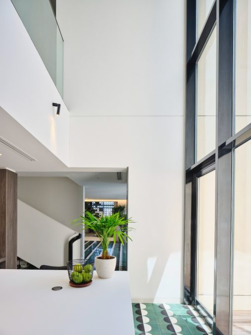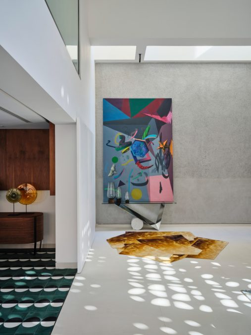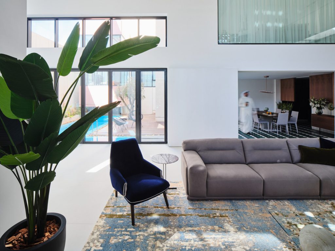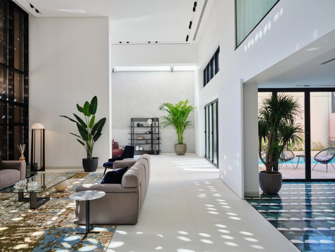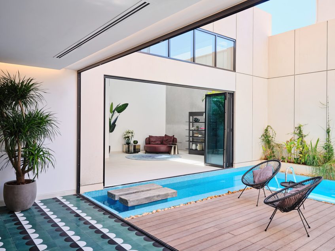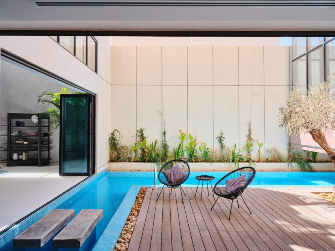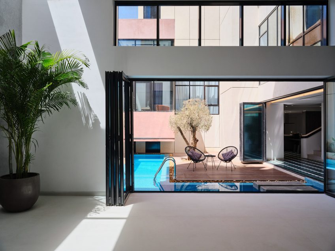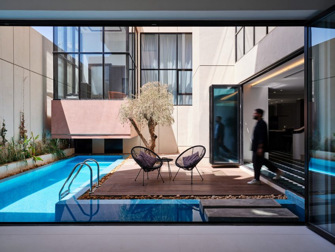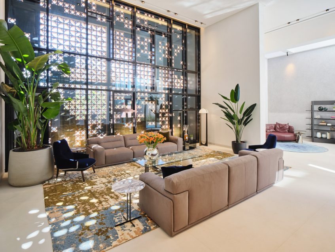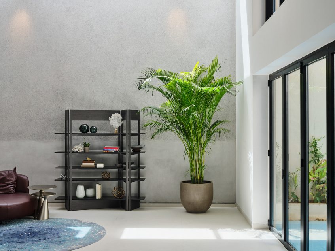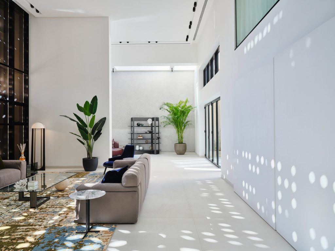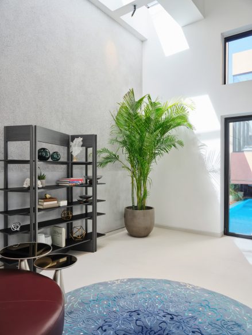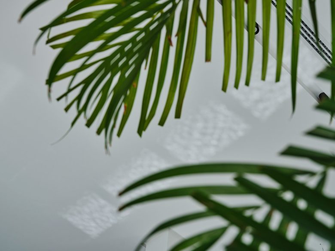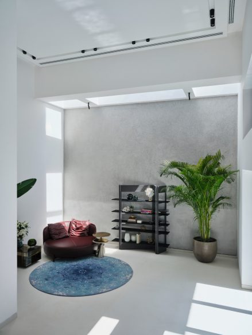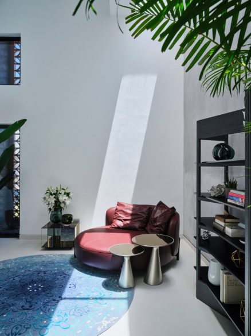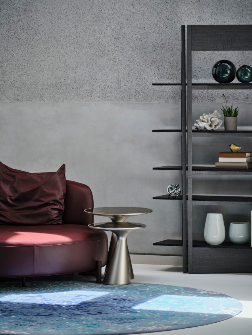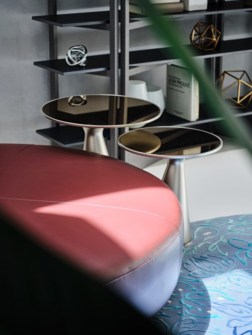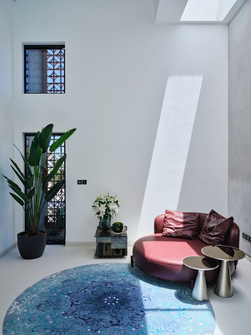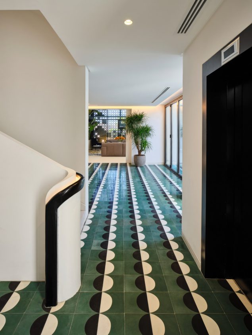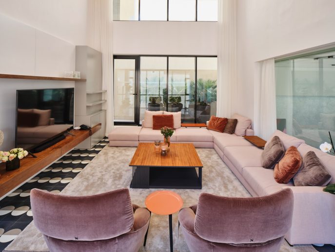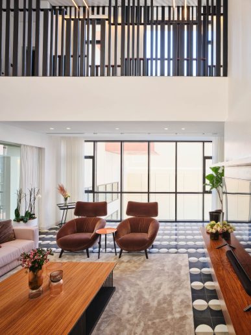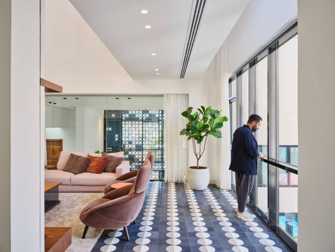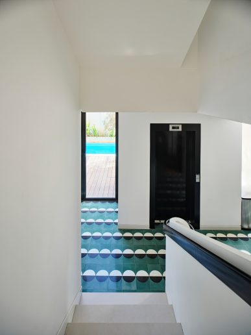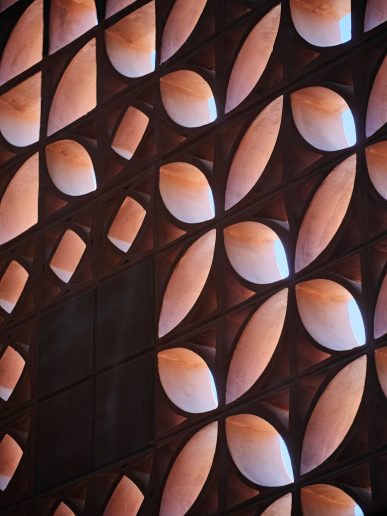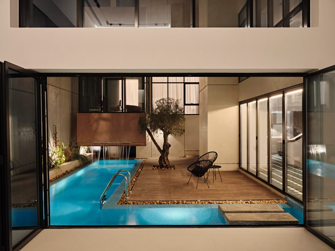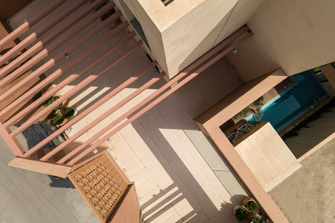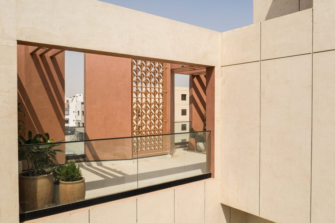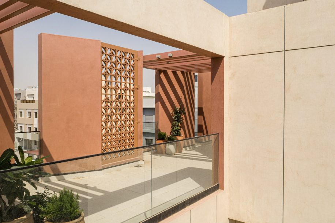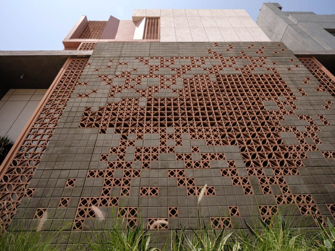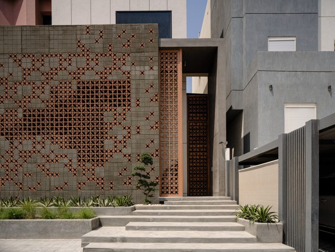Cobogo House, by Babnimnim Design Studio, is an innovative architectural design that seamlessly blends cultural heritage with contemporary aesthetics. Completed in 2023, this 750 square meter home pays homage to the cobogó, a perforated tile that has its roots in 1920s Brazilian architecture.
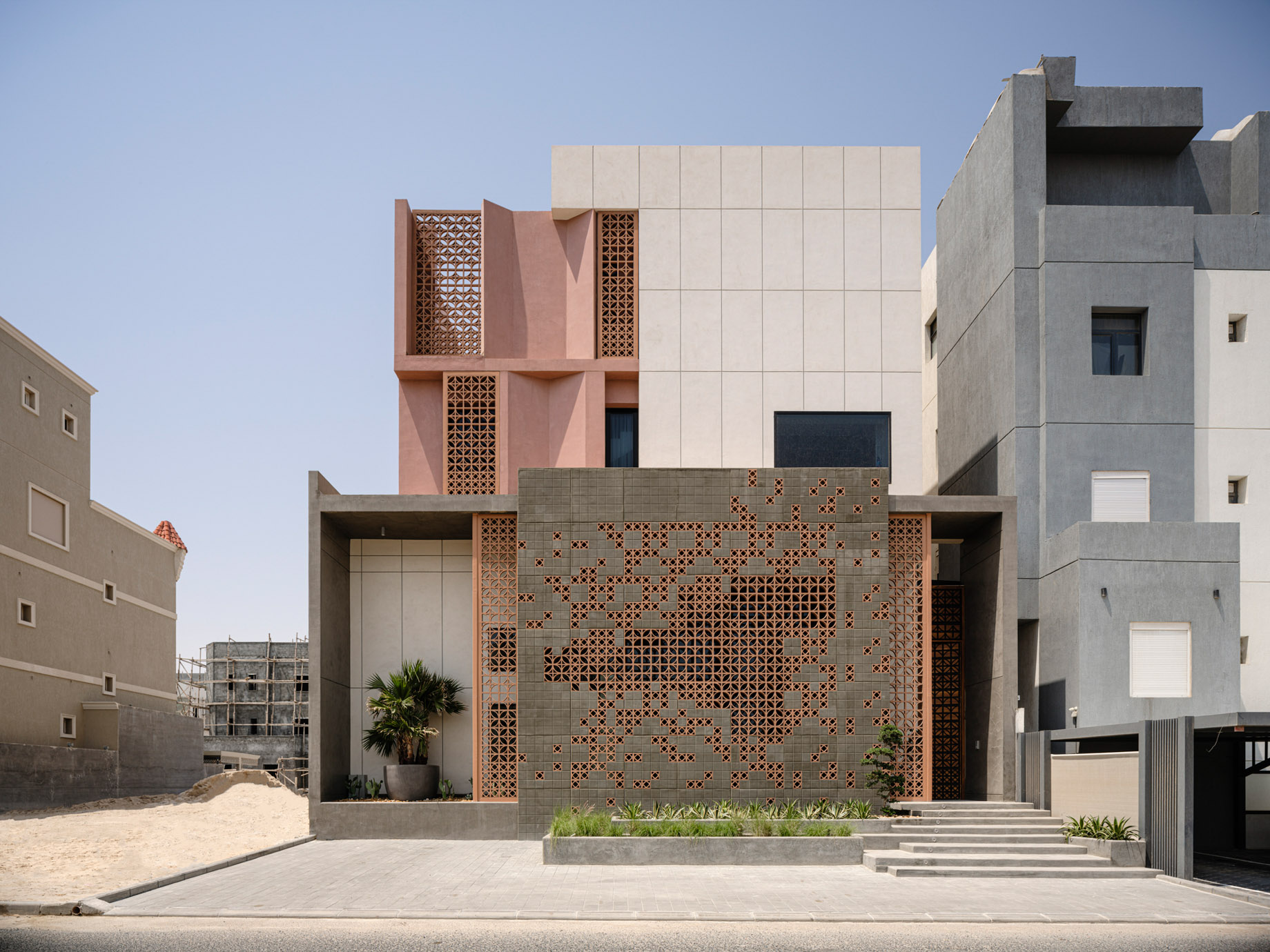
- Name: Cobogo House
- Bedrooms: 3+
- Bathrooms: 4+
- Size: 8,072 sq. ft.
- Built: 2023
The Cobogo House in Kuwait, designed by Babnimnim Design Studio, is an architectural statement that draws inspiration from the iconic cobogó tile, a creation of the 1920s by architects Coimbra, Boeckmann, and Góis. The name “cobogó” originates from the initials of their surnames and represents a blend of functionality and aesthetics. Originally designed to seamlessly integrate sunlight and natural ventilation, cobogó tiles trace their cultural roots to the Arab world, inspired by the traditional wooden mashrabiya screens found in Islamic architecture. These screens, known for their ability to partially enclose spaces while allowing light and air to flow, serve as a foundational element in the Cobogo House’s design.
The residence, spanning three floors, showcases a split-level design that intertwines the different spaces within. The facade, standing 7 meters tall, boldly challenges the typical Kuwaiti residential architecture norms. Instead of a traditional fence, the facade itself serves as a barrier, blending solidity and porosity to ensure privacy while allowing natural light to flood the interior. The cobogó tiles, forming a patterned element wall, act as a dynamic transition between exterior and interior spaces, enhancing the visual appeal and depth of the villa’s structure. The earthy tones of the exterior draw from the desert landscape, with the design further enriched by a playful mix of Arabic and Mexican influences.
Inside, the home is a masterpiece of light and form. The central courtyard, with its pool area wrapping around two quadrants, connects seamlessly to the reception area. As you enter, a linear skylight floods the space with light, setting the stage for the artful interplay of shadows created by the cobogó tiles. A cantilevered box housing the home office hovers above the courtyard, adding a modern touch to the serene environment. The split-level family living room offers views of the reception and courtyard, with a hanging bridge leading to the master bedroom, enhancing the sense of spatial continuity. The thoughtful design and strategic placement of skylights ensure that every corner of the home is bathed in natural light, creating a harmonious and visually captivating living space.
- Architect: Babnimnim Design Studio
- Photography: Mohammad Ashkanani
- Location: Fnaitees, Kuwait
