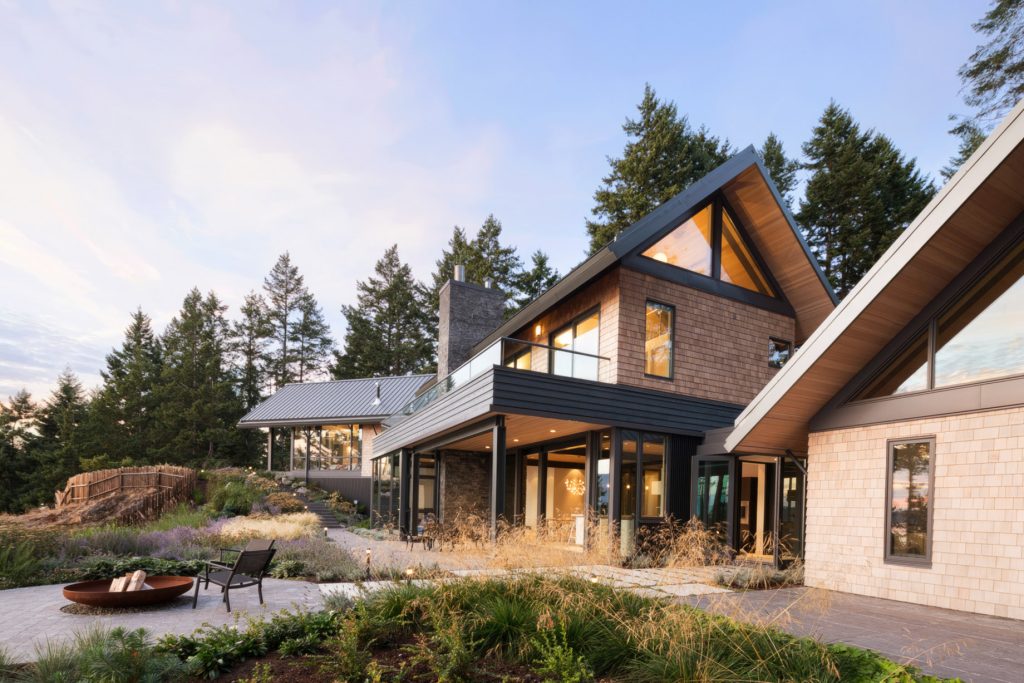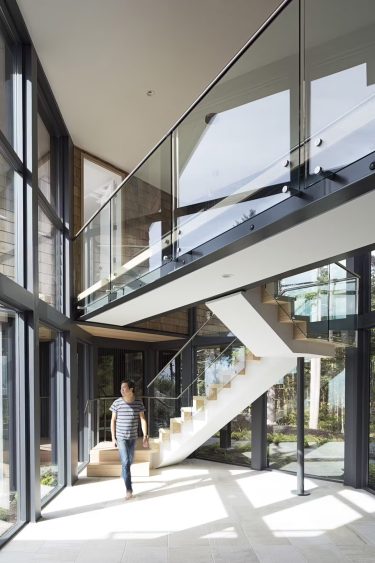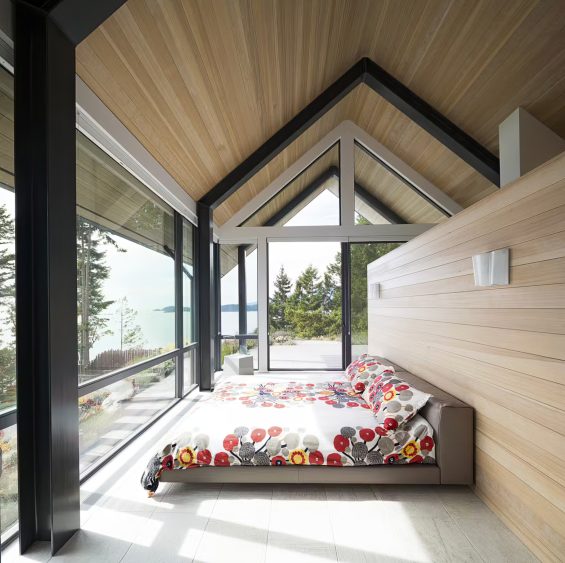Collingwood Residence, designed by Frits de Vries Architect is a contemporary vacation home with a seamless blend of traditional cabin-inspired design and modern aesthetics, featuring three separate structures linked by transparent glass breezeways. The breezeways maintain ocean views and create a sense of open, yet defined, space, encouraging a natural flow between social and private areas.

- Name: Collingwood Residence
- Bedrooms: 3+
- Bathrooms: 4+
- Size: 4,155 sq. ft.
- Lot: 9.90 acres
- Built: 2015
The Collingwood Residence on Bowen Island’s West Coast is a stunning contemporary retreat, artfully integrated into a private 9.9-acre forested lot. Embracing the natural topography, the design features three distinct buildings linked by transparent glass breezeways, harmoniously blending with the landscape while preserving breathtaking ocean views. Each structure serves a unique purpose, with the central building dedicated to shared social spaces, including an open kitchen, dining, and living area. This thoughtful layout provides a balance between public and private spaces, with the master suite and guest quarters housed in the side buildings to maximize privacy.
Designed with sustainability in mind, the residence incorporates advanced energy efficiency strategies, including robust insulation and airtight construction to reduce energy demands year-round. Floor-to-ceiling low-e glass doors and large windows facilitate natural lighting while offering panoramic views, with strategically designed overhangs to optimize solar gain in winter and prevent overheating in summer. Cedar shingles and natural stone blend seamlessly with the surroundings, grounding the home in its coastal setting. The residence also boasts eco-conscious appliances that prioritize energy and water efficiency, further enhancing its environmental commitment.
The architectural style defies traditional categorization, incorporating elements that evoke beach shacks, Cape Cod cottages, and Japanese tatami rooms. Dual-pitched roofs, with exposed cedar soffits and sleek zinc fascias, lend a modern yet rustic aesthetic, reminiscent of remote cabins. Each structure orients toward different views, framing the beauty of the surrounding ocean, forest, and garden. The glass breezeways not only connect the buildings but also create a sense of openness, maintaining an intimate dialogue between indoor and outdoor spaces. This unique configuration enhances family gatherings while providing a sanctuary that deeply honors its scenic location.
- Architect: Frits de Vries Architect Ltd.
- Landscape: Claire Kennedy Landscape Design
- Photography: Ema Peter
- Location: Collingwood Lane, Bowen Island, BC, Canada
















