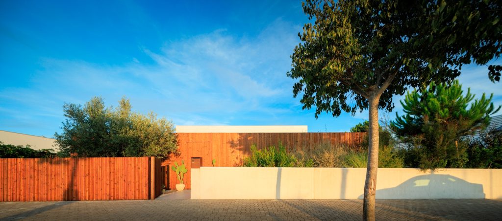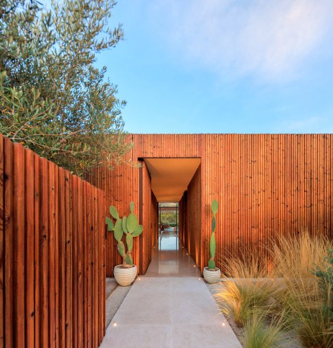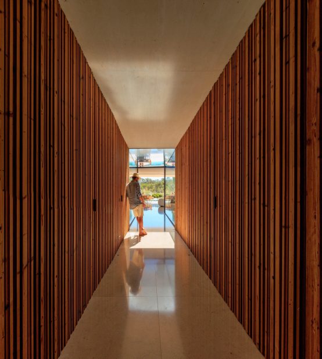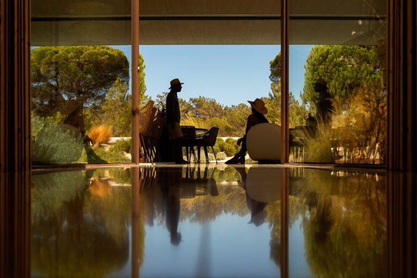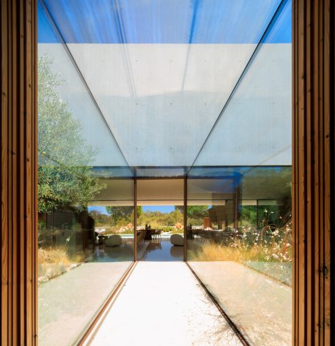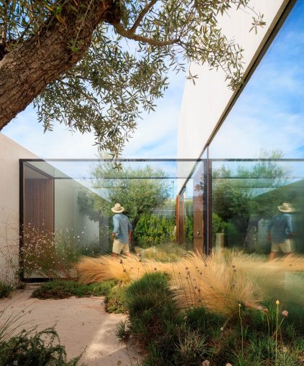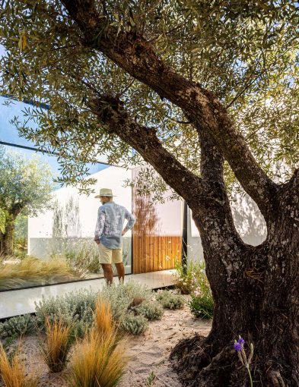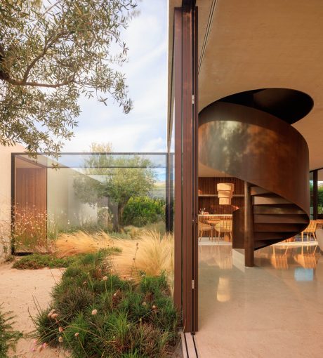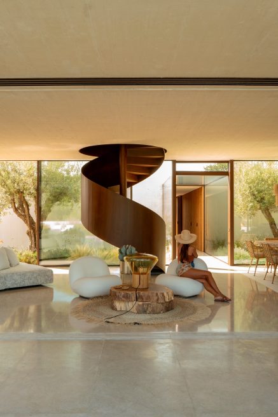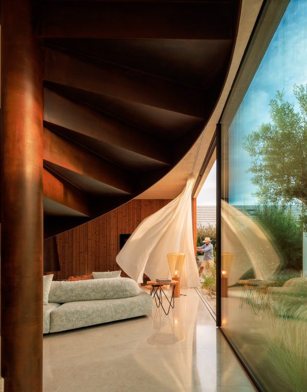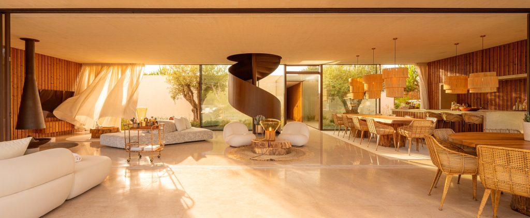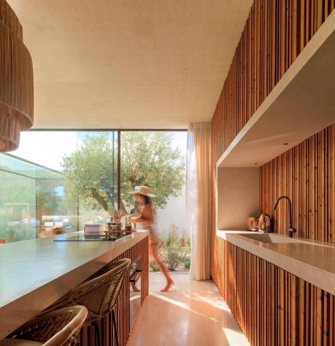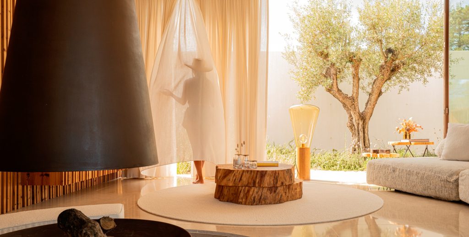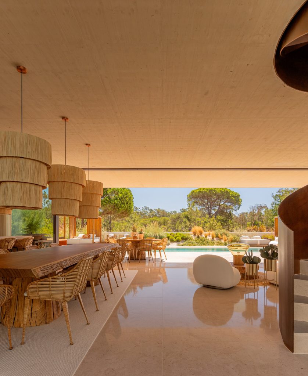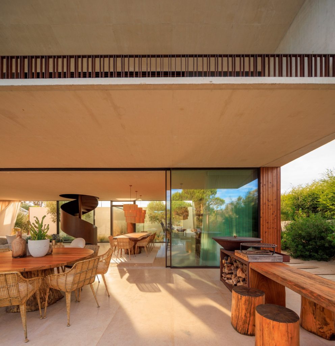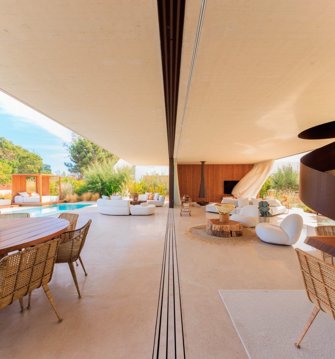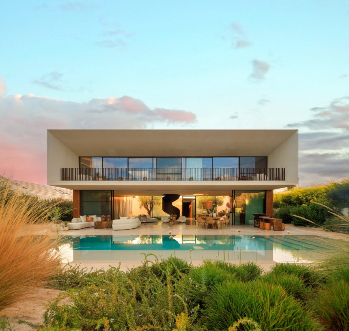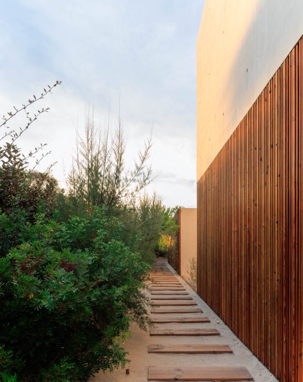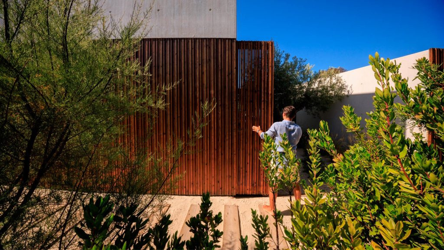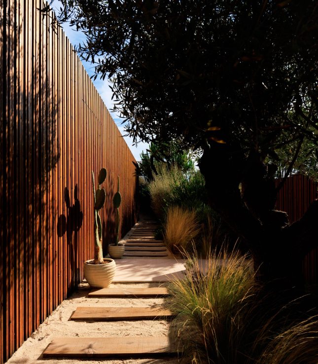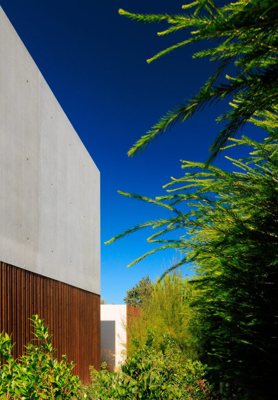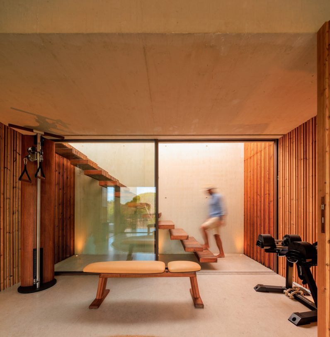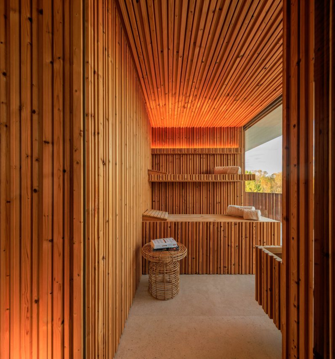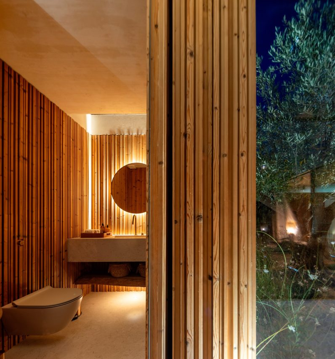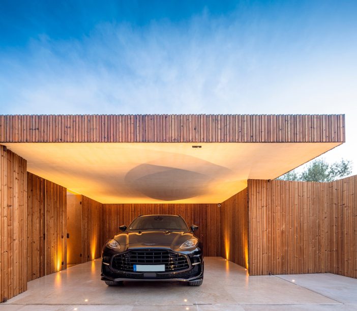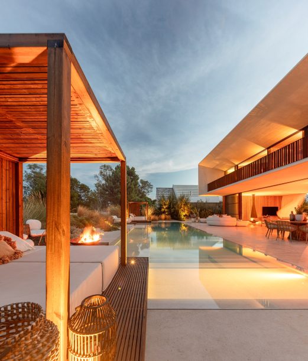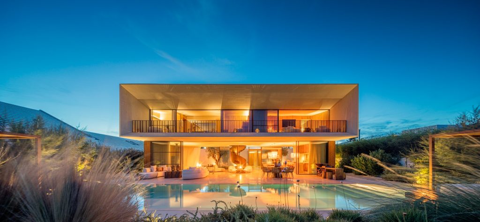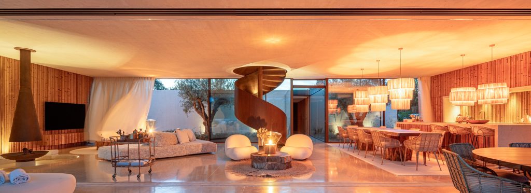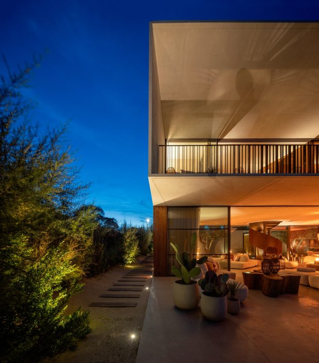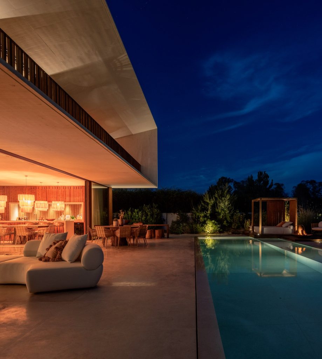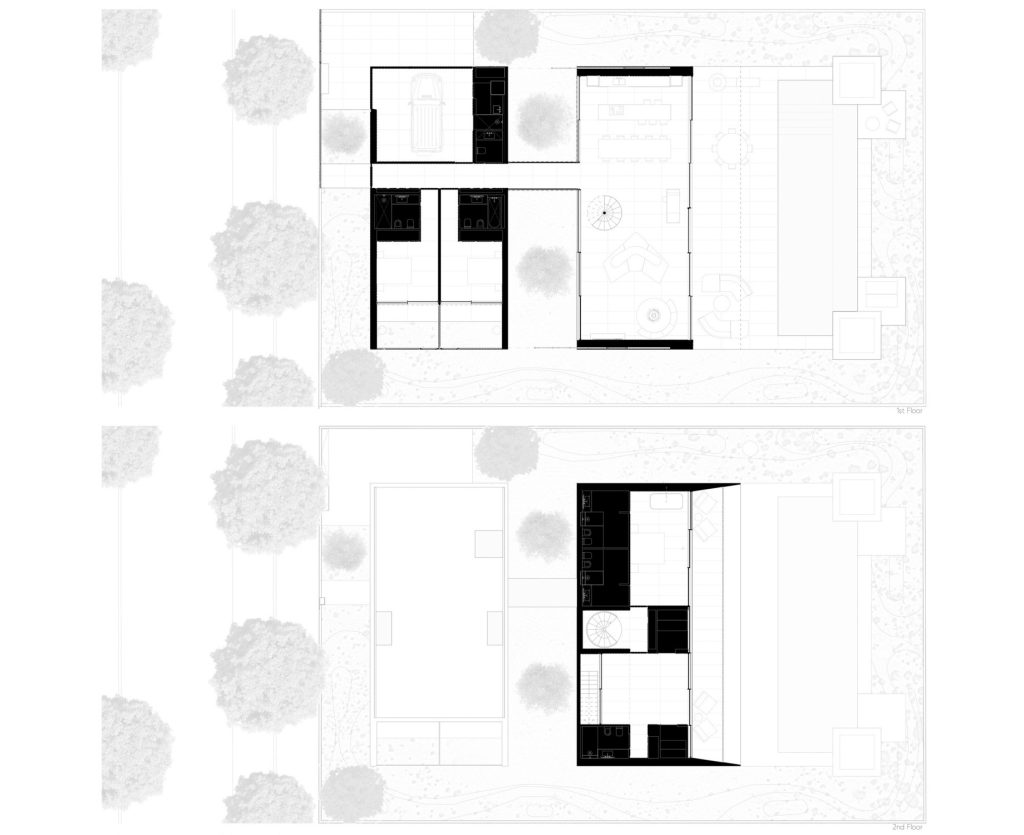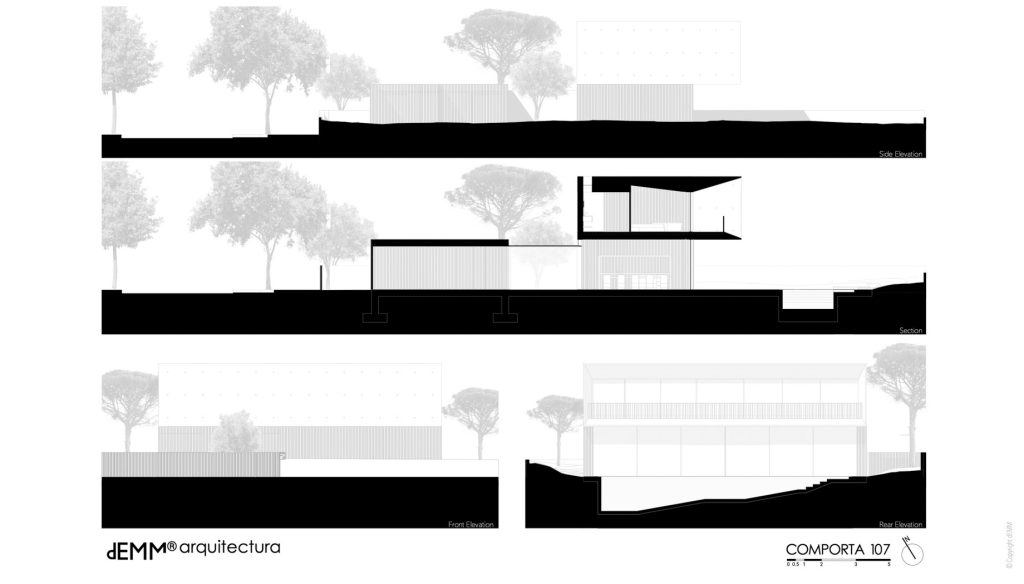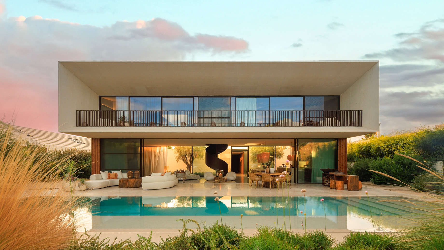
- Name: Comporta 107 House
- Bedrooms: 3
- Bathrooms: 6
- Size: 4,305 sq. ft.
- Built: 2023
The Comporta 107 beach house is set within the serene landscape of Comporta, amidst an enchanting backdrop of whispering pine forests and tranquil rice fields within the serene embrace of sand dunes and flourishing flora and fauna. Drawing inspiration from the untouched beaches of the region, the villa is a tribute to the rugged coastal dunes, encapsulating their beauty within its design. The architects have ingeniously woven the rawness of the outdoors with the villa’s interiors by introducing patios that invite the sandy dunes and endemic flora into the social spaces, fostering a seamless integration of nature with the living environment. This biophilic design extends throughout, with the selection of local plant species that not only thrive but also enhance the architectural narrative, reinforcing a deep, intrinsic connection with nature.
One of the most captivating aspects of this architectural gem lies in its profound dedication to transparency and openness. The design comprises two distinct volumes, each exuding a sense of purity and transparency that harmoniously merges with the natural environment. A wooden base anchors the ground floor, while a seemingly gravity-defying concrete volume crowns the structure above. The concrete volume on the first floor defies convention by relying solely on two points at its boundaries for support, eliminating any central structural elements within the living and kitchen areas. This ingenious design choice seamlessly blurs the line between indoor and outdoor spaces, offering unobstructed views of the surrounding natural beauty. With its ground-floor patios, the interior effortlessly merges with the exterior, inviting the sand and dune vegetation to become part of the living experience.
Materiality plays a pivotal role in the beach house’s dialogue with its environment. The choice of exposed concrete, with its dual ability to convey mass and levity, complements the custom-textured wood that adorns both the interior and exterior. Accents of corten steel and large sand-colored stones embedded with fossil fragments pay homage to the nearby beaches. Together, these elements coalesce into a design that is as much a habitat as it is a piece of art. The exterior terraces, balconies, and gardens are not merely additions but extensions of the interior, with a continuity of materials and design that deepens the engagement with the surrounding pine forest and dune vegetation, altogether creating a residence that stands as a testament to the beauty of living in concert with nature.
- Architect: dEMM arquitectura
- Photography: FG+SG | Fernando Guerra
- Location: Comporta, Portugal
