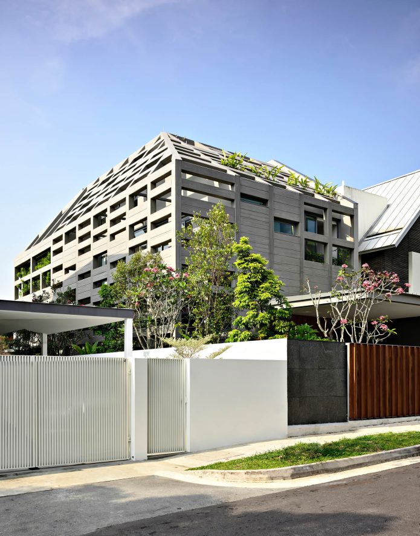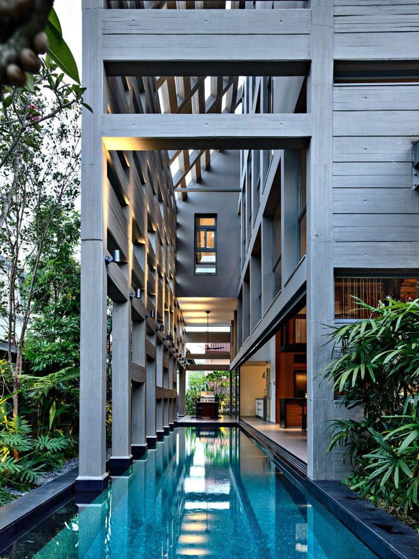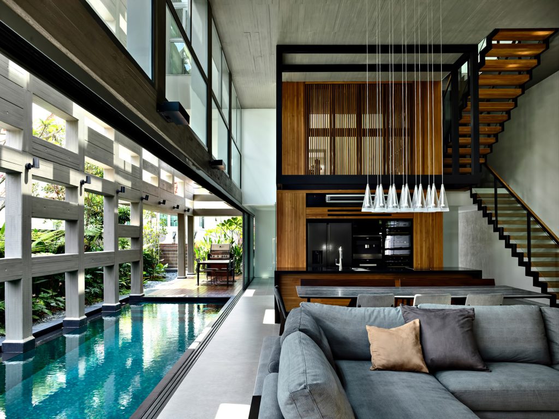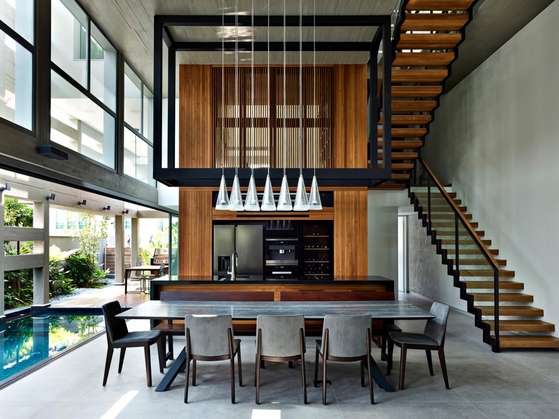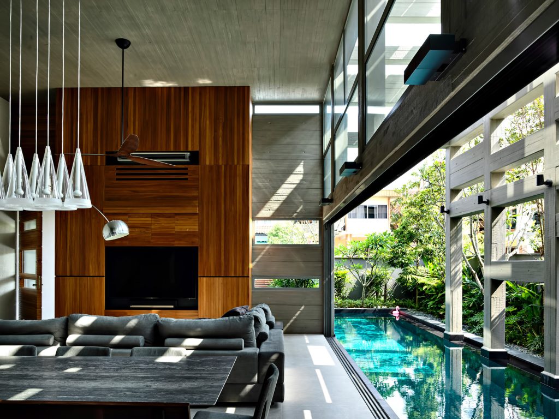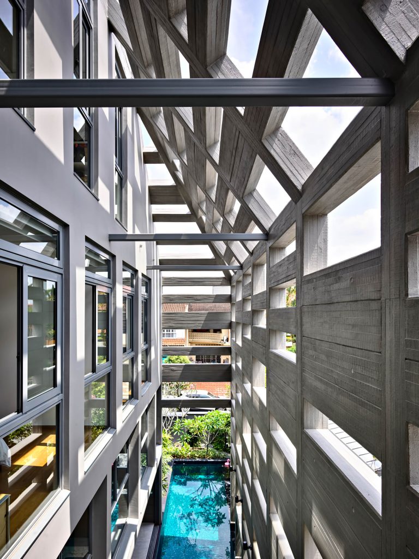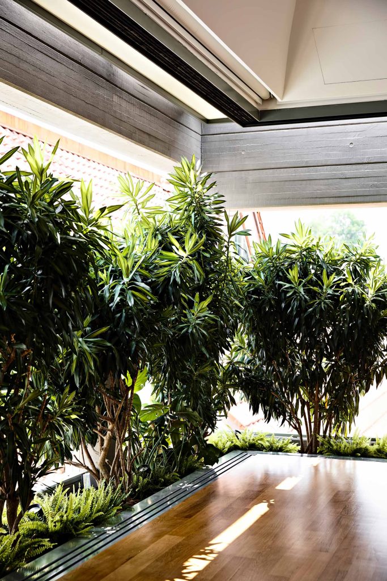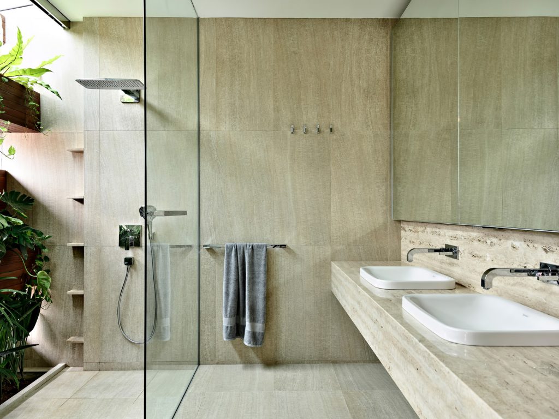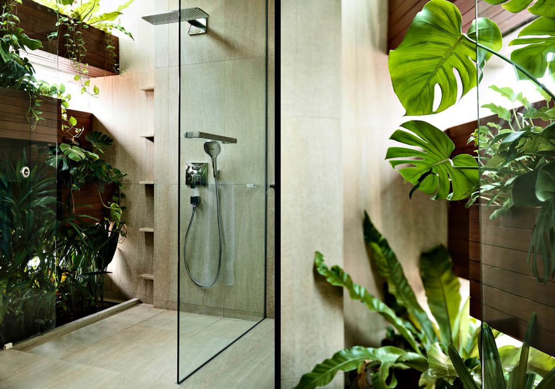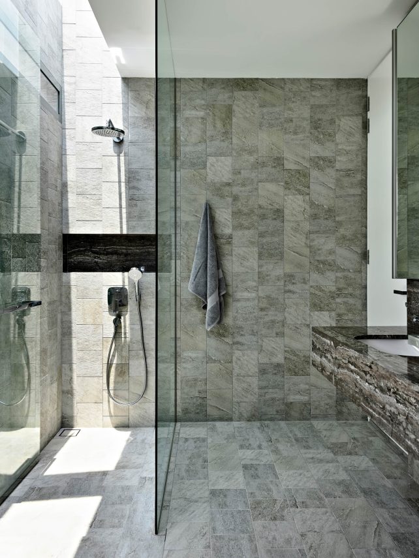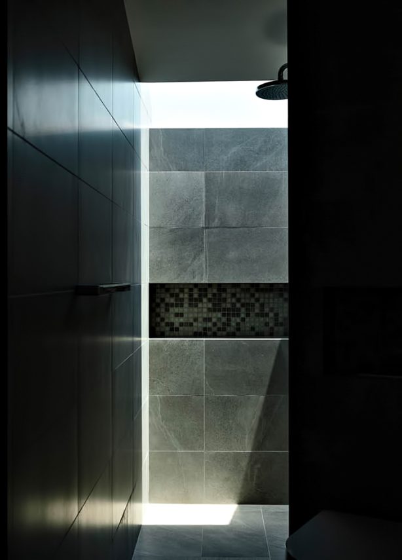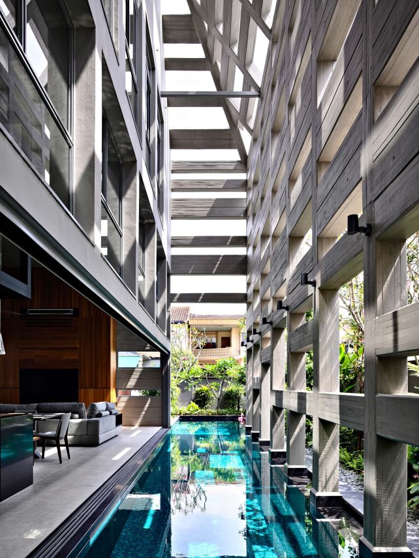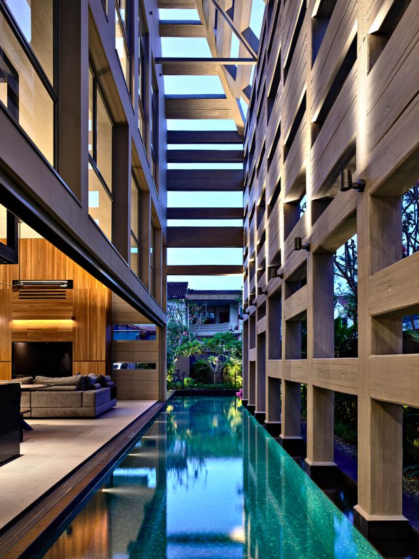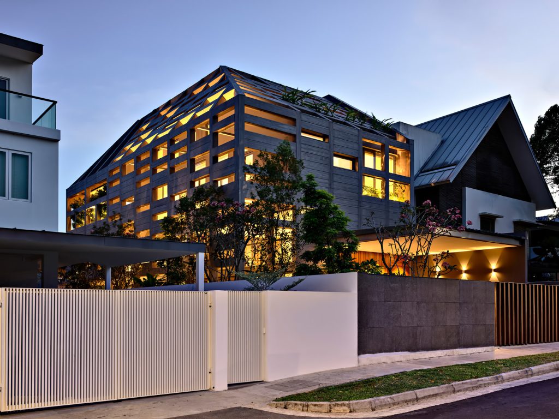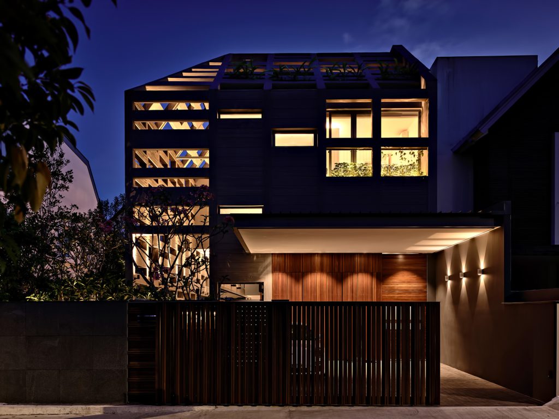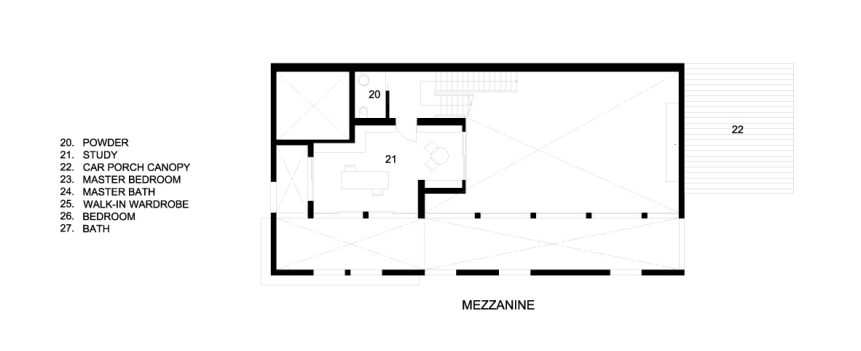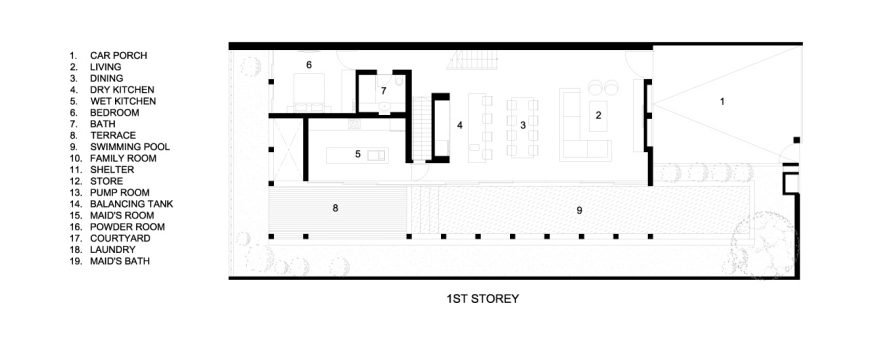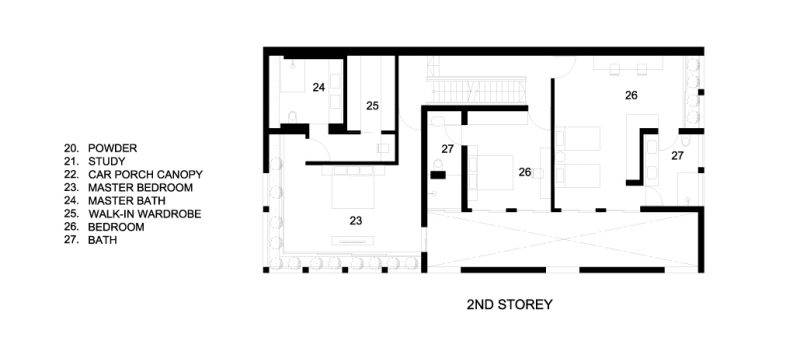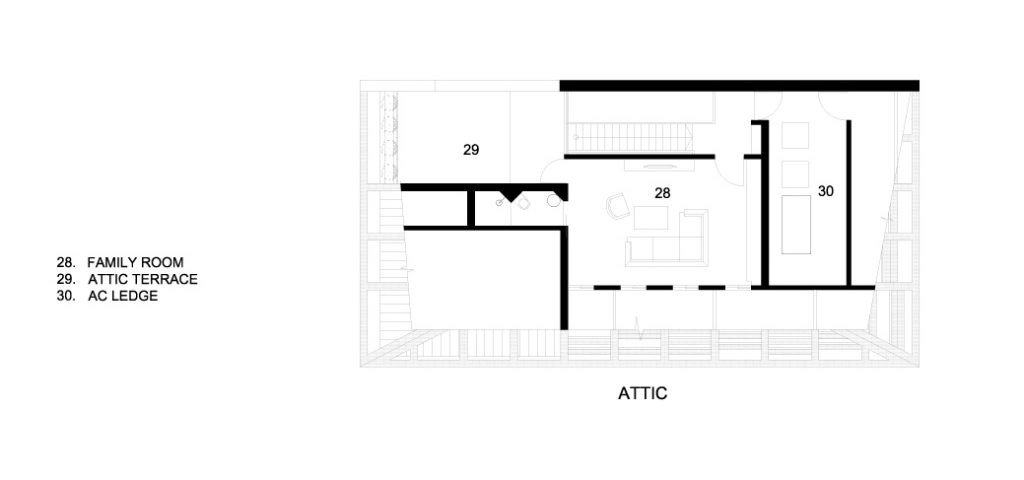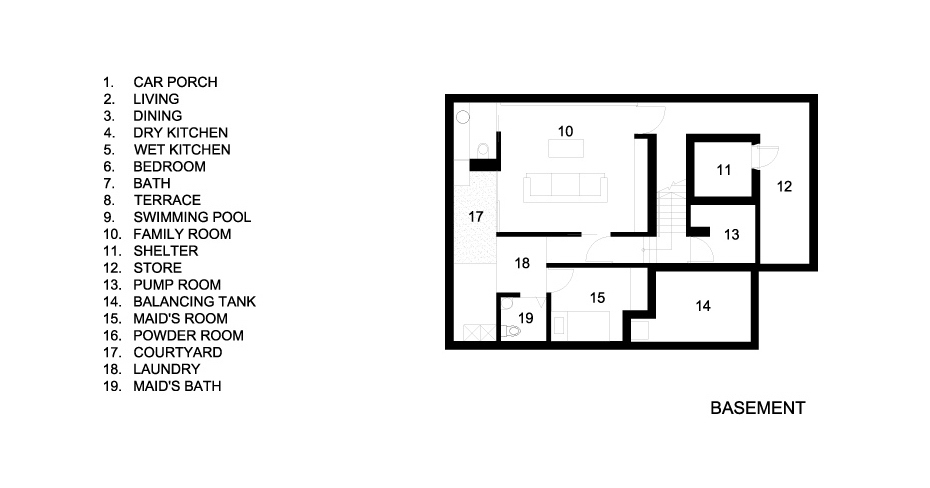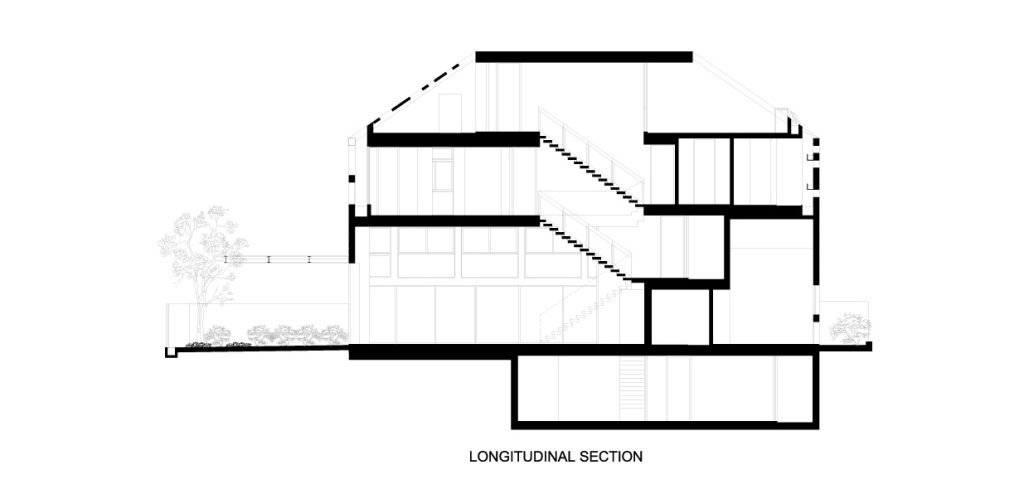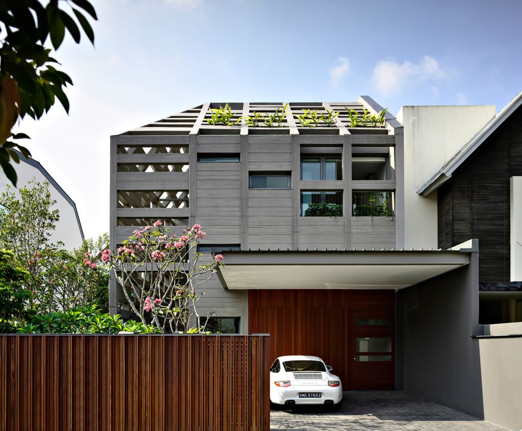
- Type: Modern Contemporary
- Bedrooms: 5
- Bathrooms: 7
- Size: 5,285 sq. ft.
- Built: 2018
The plasticity and structural capability of concrete presents a myriad of construction details deserving of one’s attention and showcase as done so in this structurally unique luxury property designed by HYLA Architects. At the very early stage of the design process, model making is a powerful tool to study the geometry of form and structural function, the modularity and the porosity. Realized with a clarity of structure in mind, the models shell was crafted in vertical and horizontal balsa wood strips, representing the concrete columns and beams / louvers in a modular size.
When it comes to construction, the module is once again precisely formulated based on the actual dimension of pine board‐form strip, yet adhered to its structural specification, resulting in a chamfer in‐between the panels which perfectly emphasizes the division of the modules as how it was aimed to. Draping over both the house and the swimming pool, this concrete lattice blurs the boundary between indoor and outdoor space.
The swimming pool unassumingly extends deep into the house to become the key focus in the planning of spaces around this triple volume “courtyard”. From the inside, the spatial experience is animated by the array of framed apertures to the exterior green that extends to become part of the landscape of the interior.
- Architect: HYLA Architects
- Photography: Derek Swalwell
- Location: 64 Greenleaf Dr, Singapore 279561
