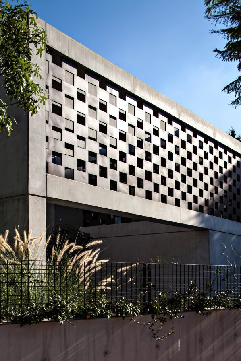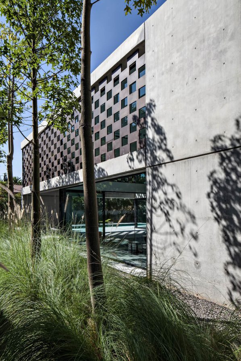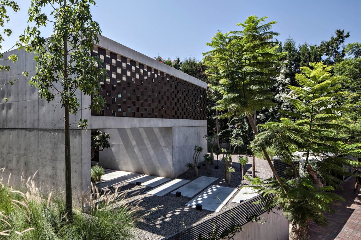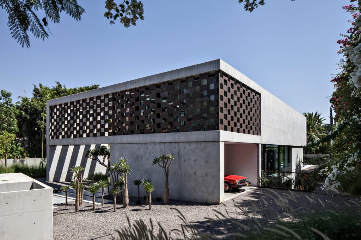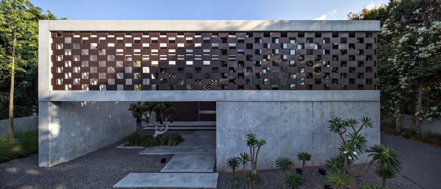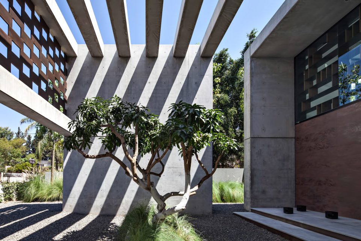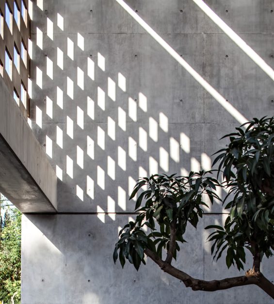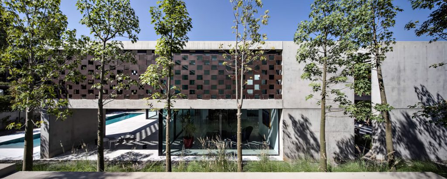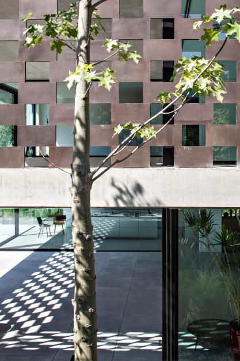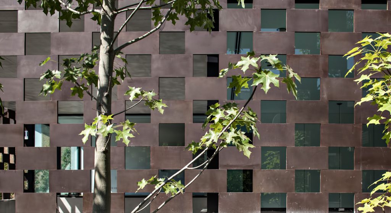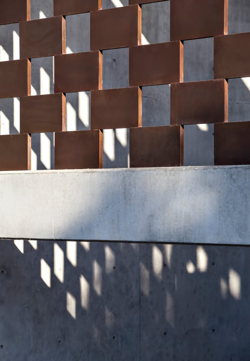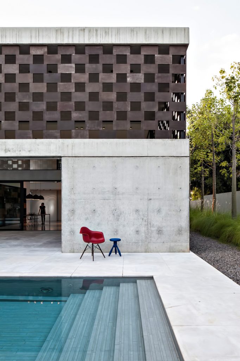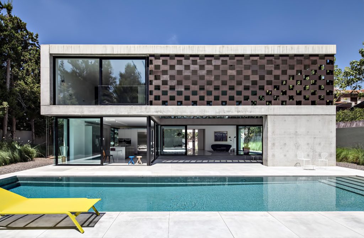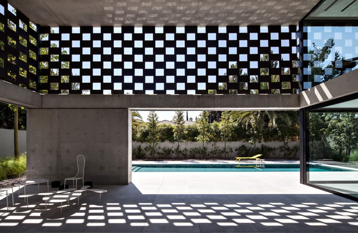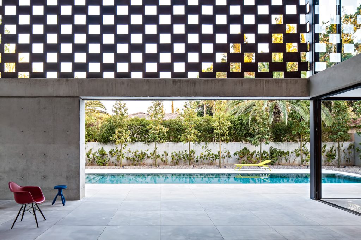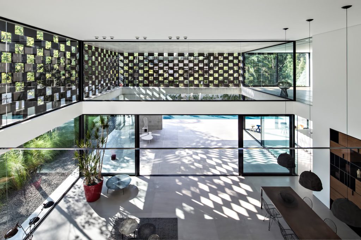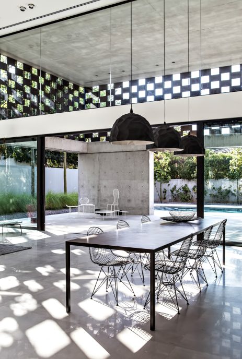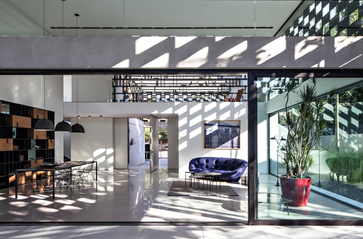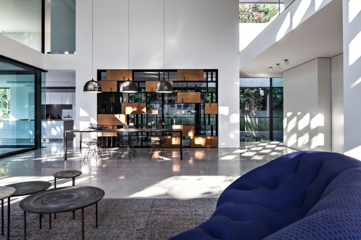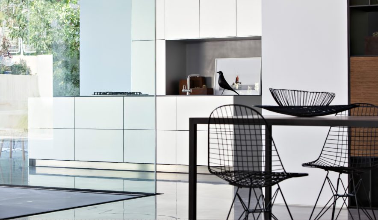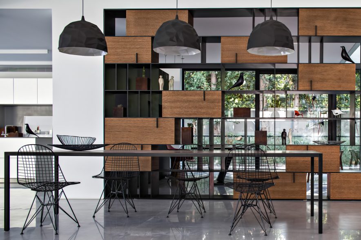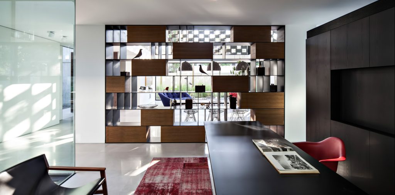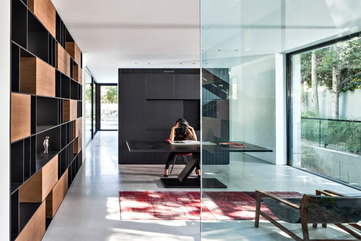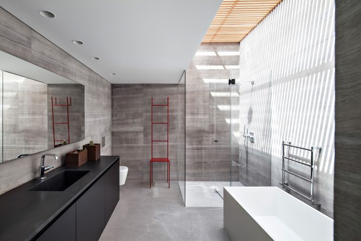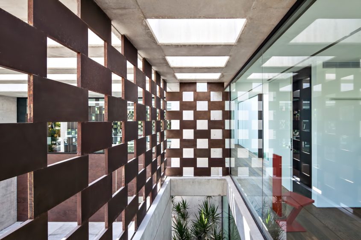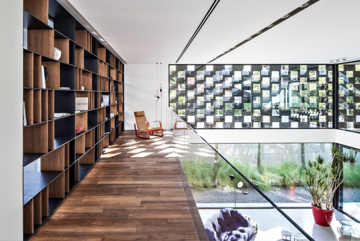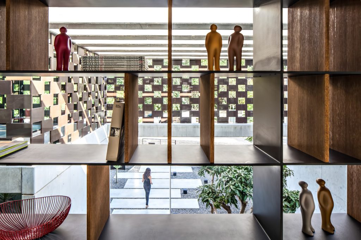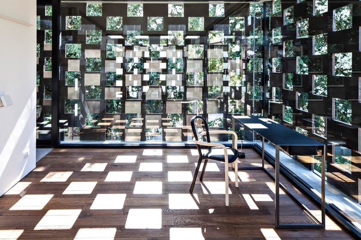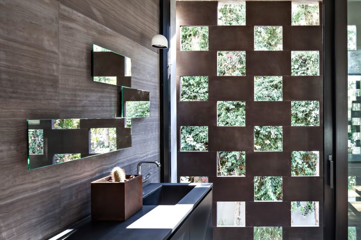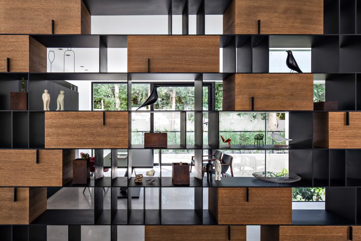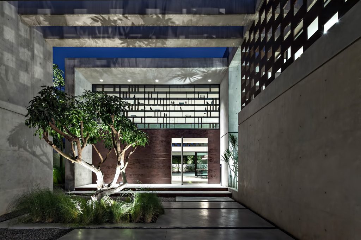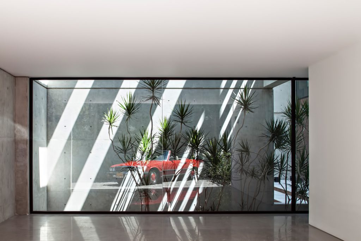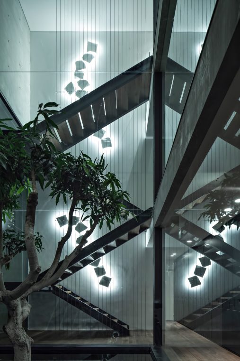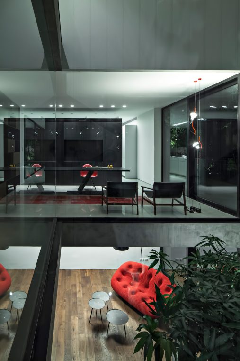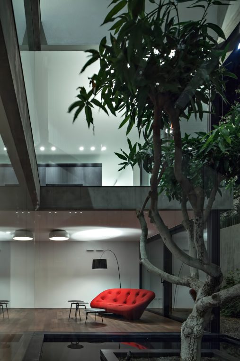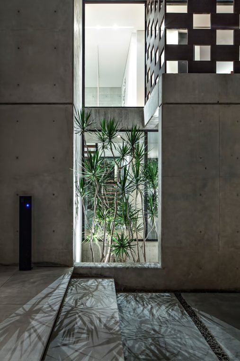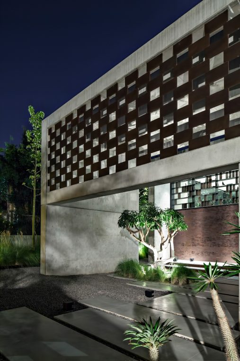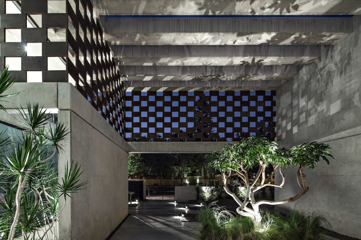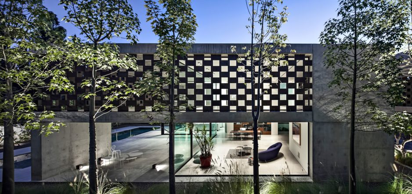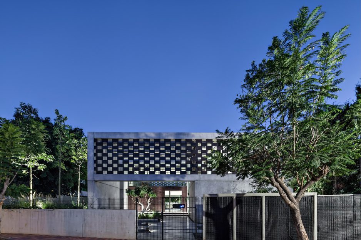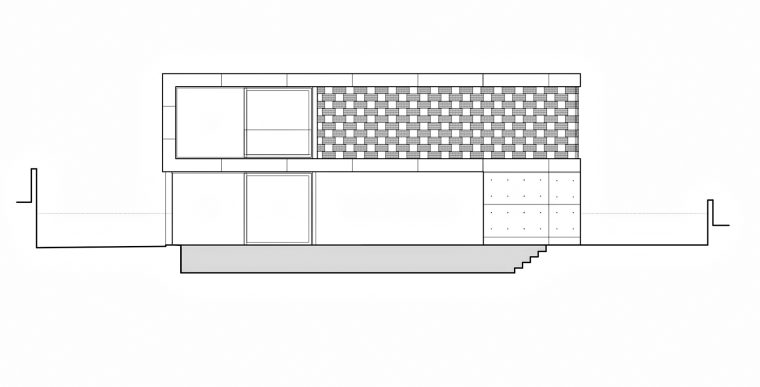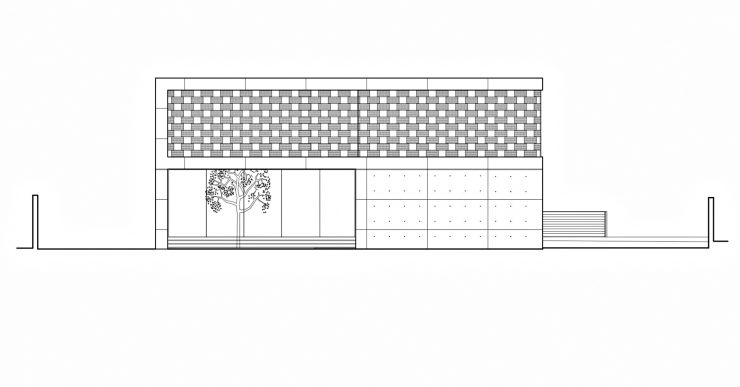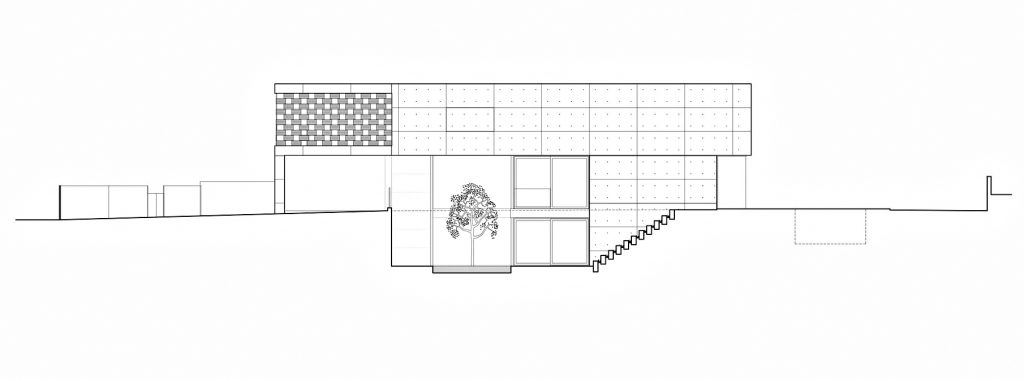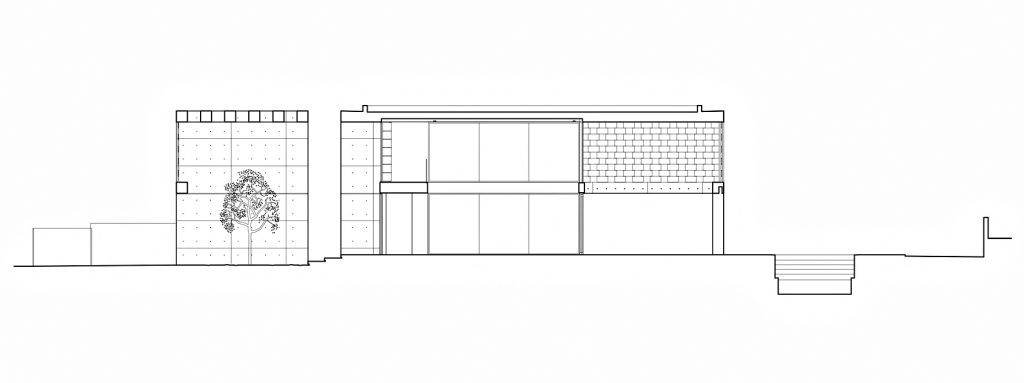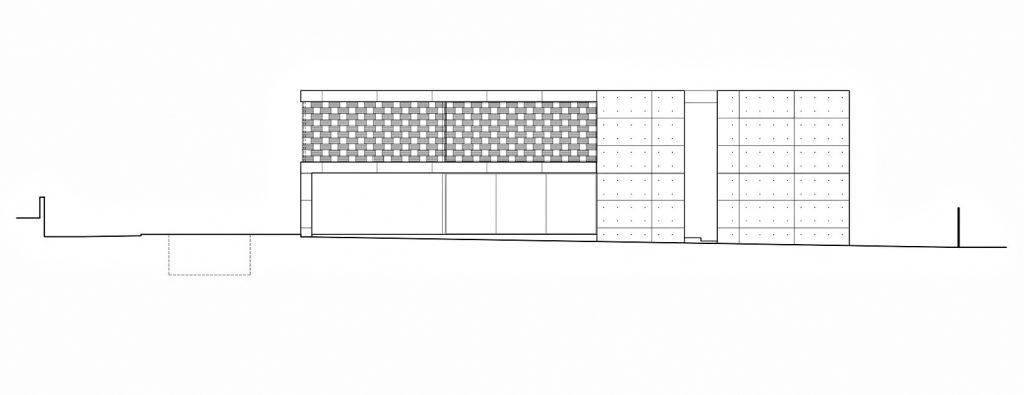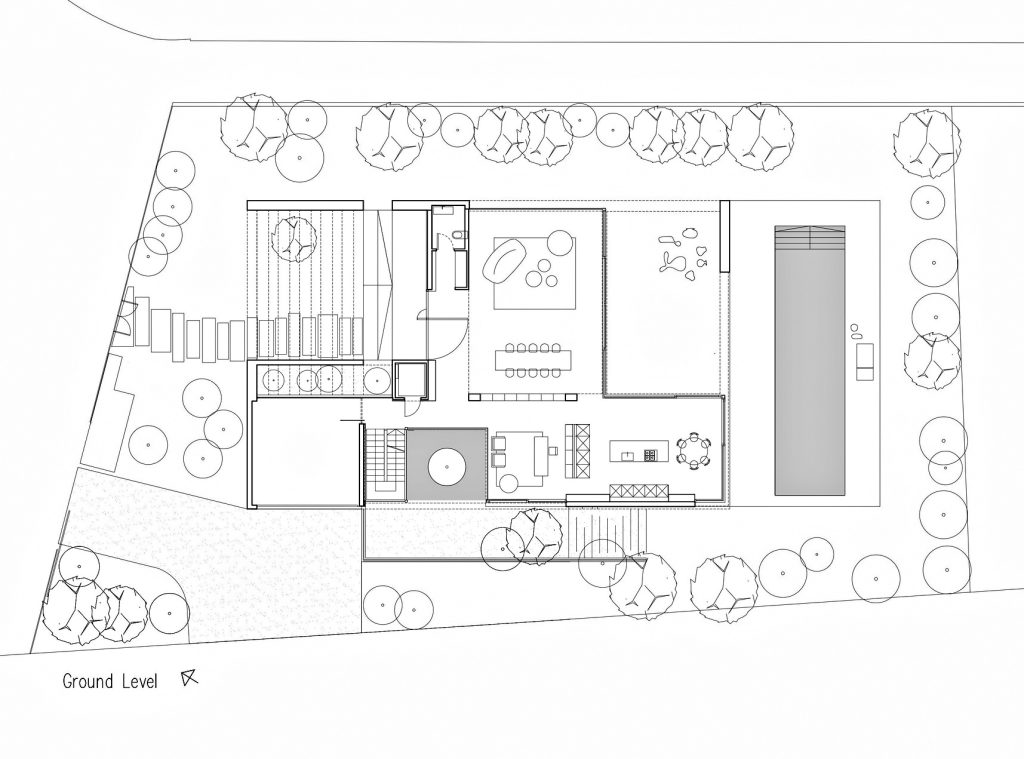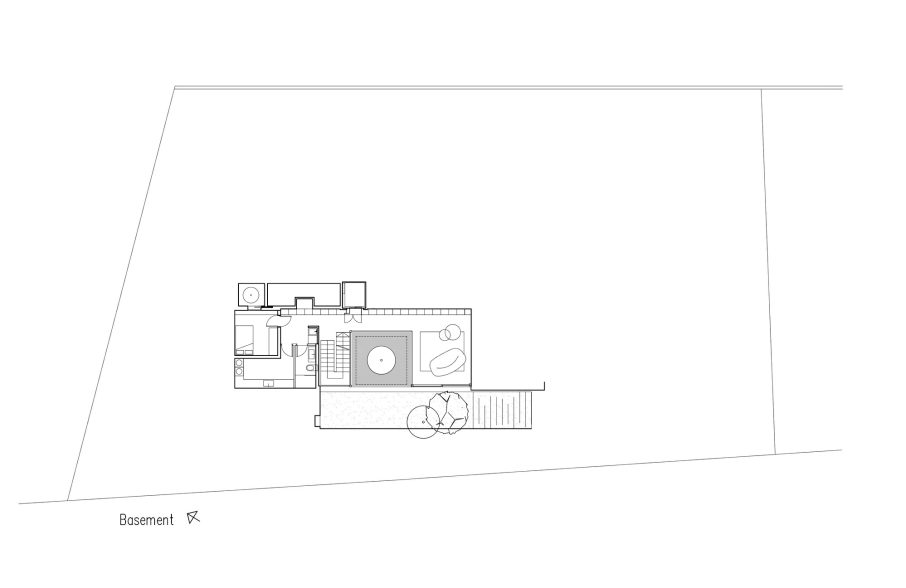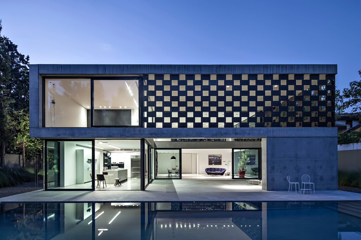
- Name: Praise of Shadows Villa
- Type: Modern Contemporary
- Bedrooms: 3
- Bathrooms: 4
- Size: 6,243 sq. ft.
- Lot: 10,763 sq. ft.
- Built: 2014
Embracing pure luxury modernism in a cubist form, the Corten House was architected with a praise to shadows that virtually become an independent entity with a sculptural quality throughout the residence in which space, mass is carved out as an element of movement that is a clever interplay in the sunlight. The shadows that permeate throughout the home enrich the structure both from an architectural point of view and from the relationships between the building’s spaces and those living in them.
Mass and space were combined together in a perforated, weathered steel Cor-Ten™ structure that creates and sets clear boundaries for the home. The structure regulates the amount of sunlight penetrating the building’s spaces and controls the angle of sight both into and from the building whist creating a controlled, visual dialogue between the inside and the outside. The structure is constructed from layers and areas. The central area, which is the central space, the residential area which centers around a double, communal living space and the external area, the weathered steel structure which defines a border and area for the building whilst creating new, intermediary areas that combine the inside and the outside.
Made in the style of mashrabiya that is designed to trick, hide and confuse, the theme of shadows within the design is the thin seam between modern sculpture and architecture. The dynamic drama of light and dark is its own exciting character within the walls of this exclusive residence. It enables the spaces within the residence to become a modernist sculpture of light and an obscure protagonist to the story of the home.
- Architect: Pitsou Kedem Architects
- Photography: Amit Geron
- Location: Savyon, Tel Aviv, Israel
