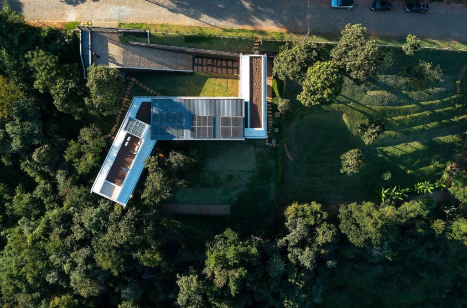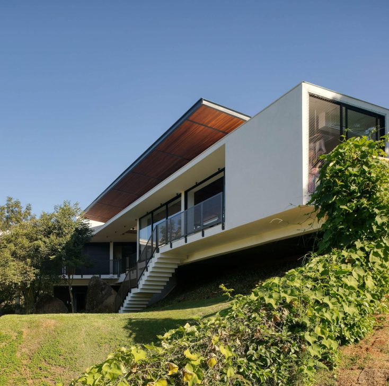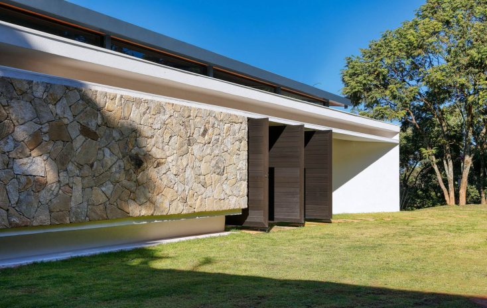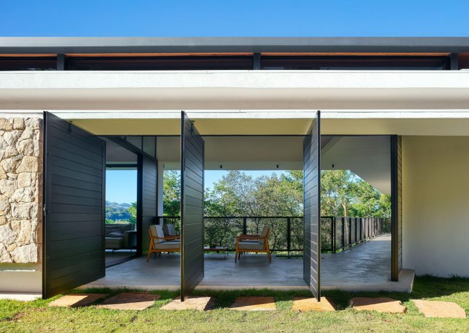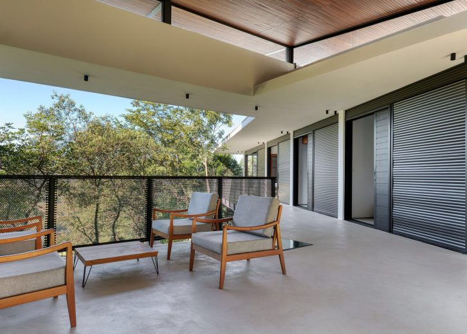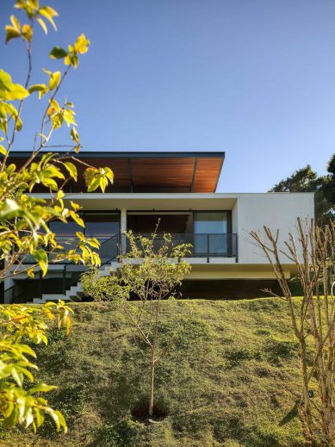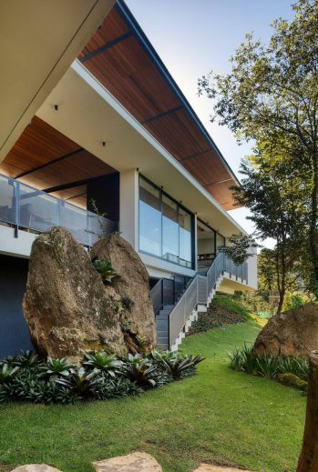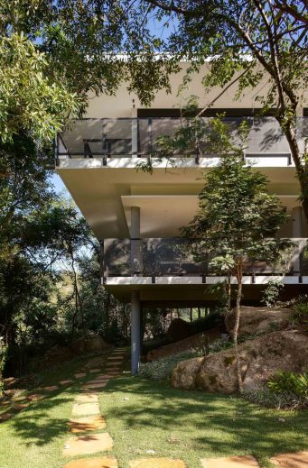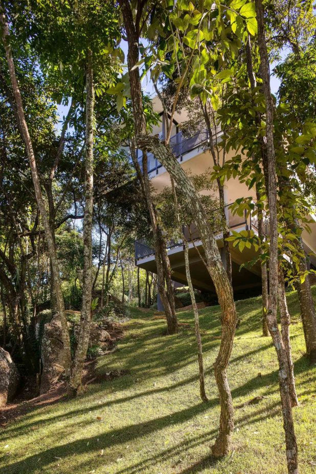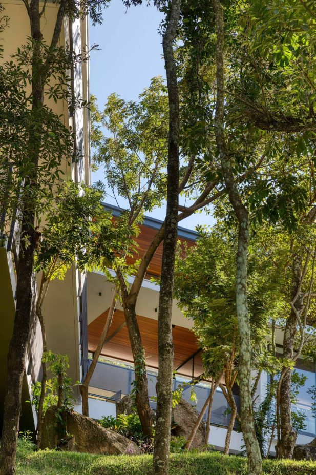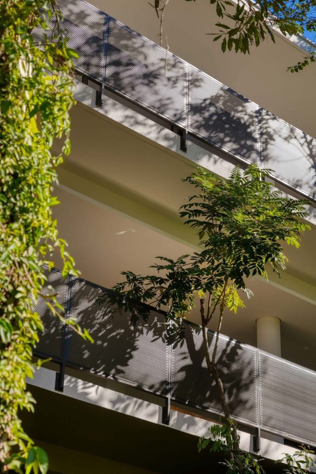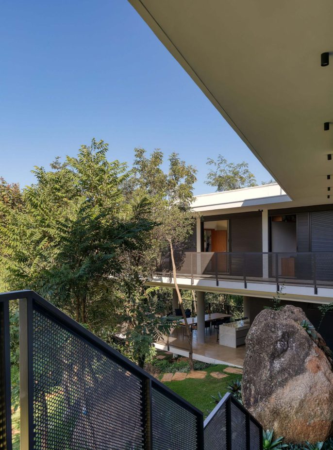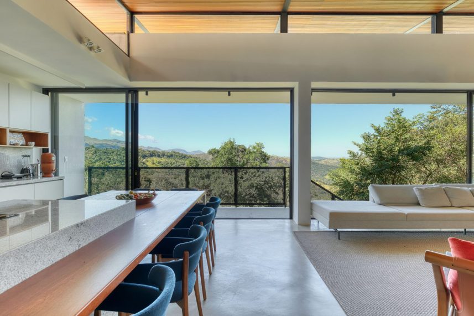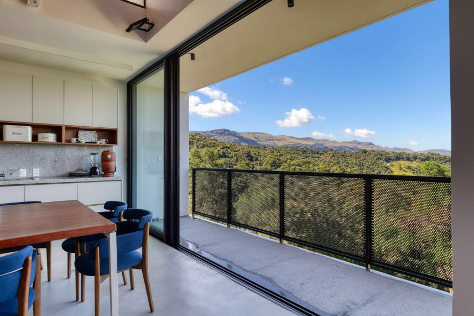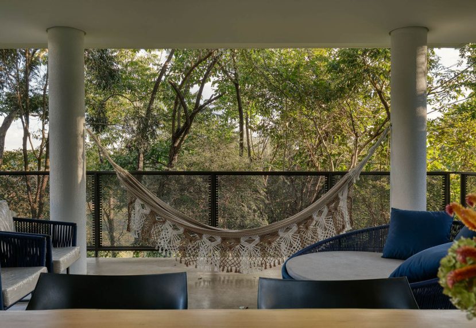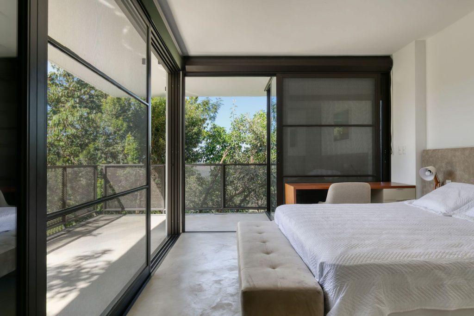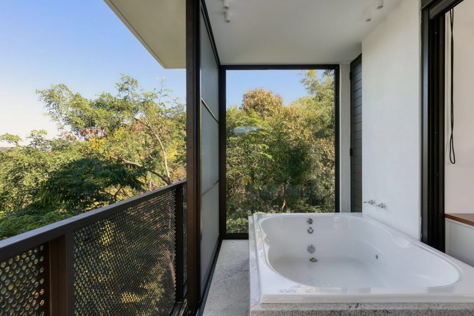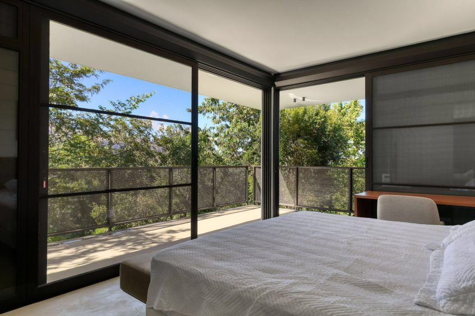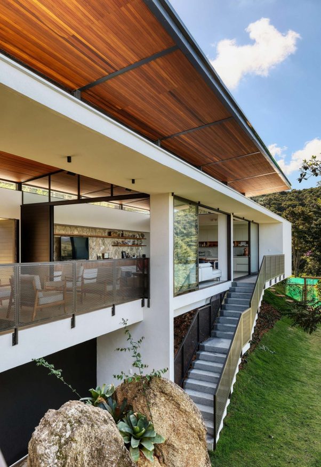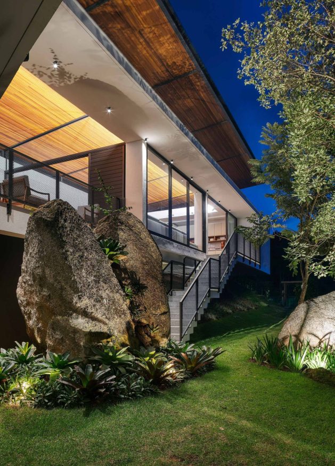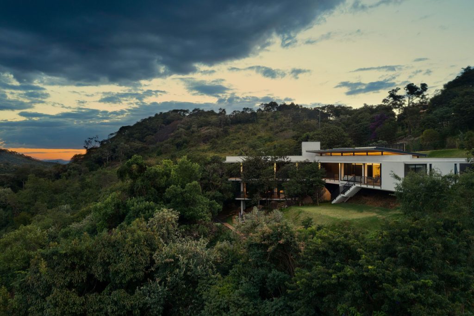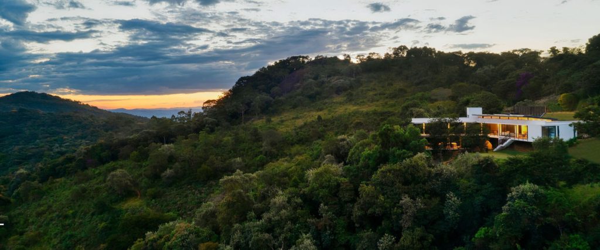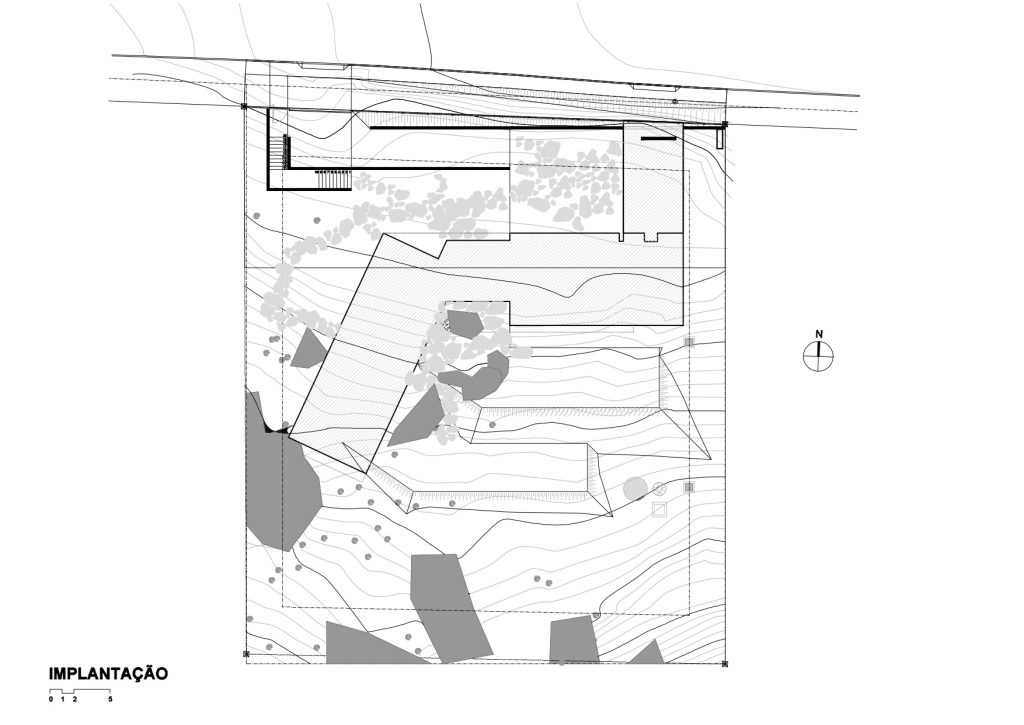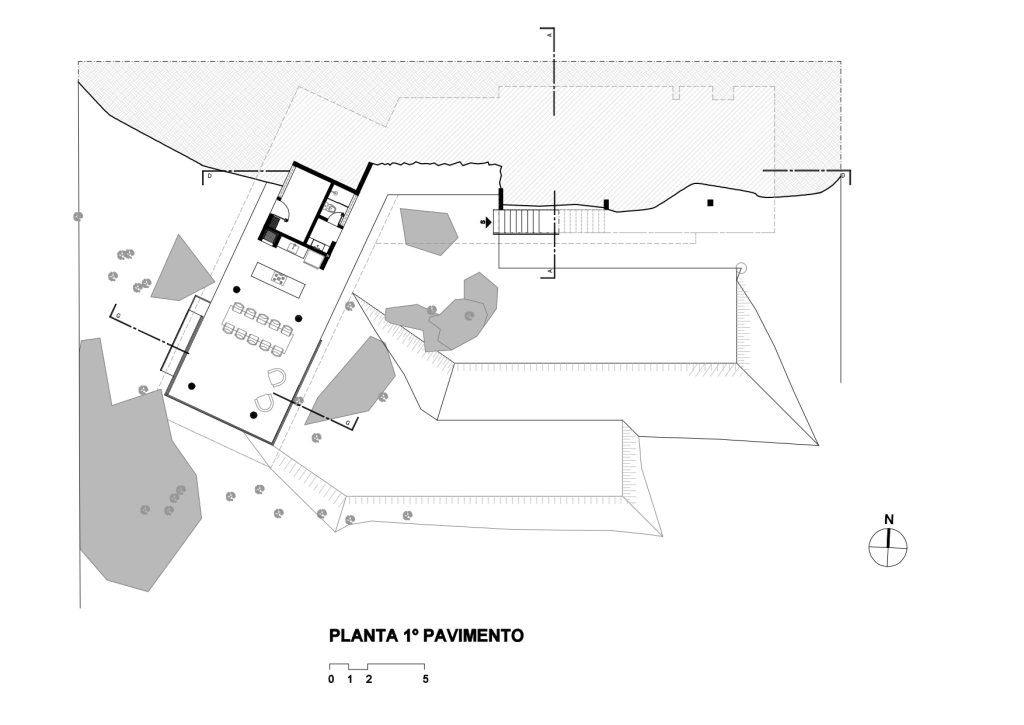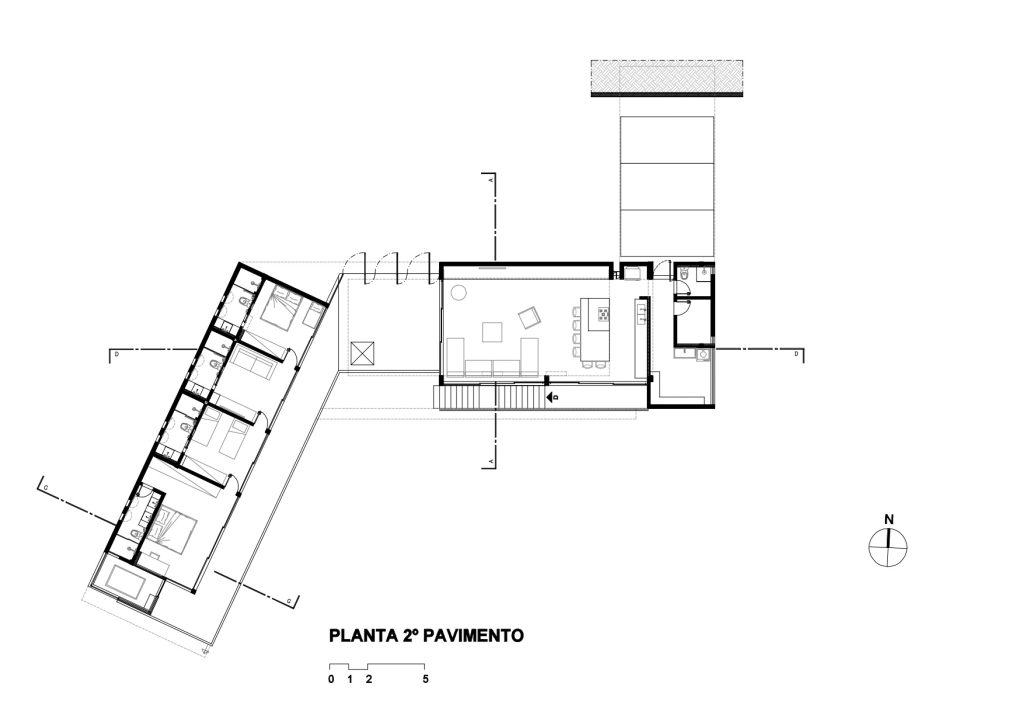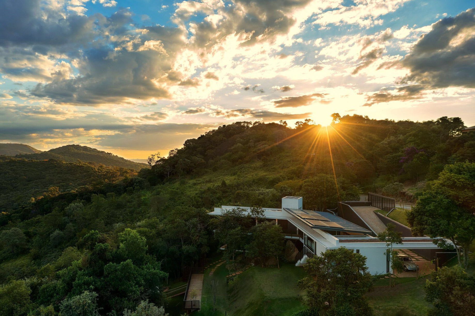
- Name: Das Pedras House
- Bedrooms: 4
- Bathrooms: 6
- Size: 4,306 sq. ft.
- Built: 2021
The Das Pedas House, is a striking example of contemporary architecture harmoniously integrated within its natural surroundings. Nestled within the lush expanse of Serra da Moeda, just 30km from Belo Horizonte/MG, this architectural marvel redefines the essence of modern living. Enveloped by the verdant embrace of the Atlantic Forest, the residence seamlessly navigates the rugged terrain, forging an intimate connection with the landscape. The Das Pedas House stands as an architectural ode to both form and function, where every detail conspires to create an immersive living experience.
Crafted from a dynamic blend of concrete and steel, the Das Pedas House stands as an exemplar of structural innovation. The concrete expanse forms sweeping arcs that gracefully traverse the canopy of trees, while the social spaces are crowned by a unique metallic roof, its undulating form elevating both aesthetics and ceiling height. This ingenious design not only amplifies the visual panorama of the majestic mountains but also invites the refreshing mountain breeze to permeate every corner.
Ascending to the upper level, a central balcony grants access to a symphony of private spaces. Here, a luminous living area seamlessly integrates with a thoughtfully designed kitchen. Four bedrooms, each ensconced in their private alcove, beckon towards a side balcony, offering glimpses of nature’s artistry. On the lower level, an external staircase from the living room or a rugged stone path reveal a space dedicated to leisure and conviviality. A gourmet haven awaits, flanked by inviting lounges, changing rooms, and a playful playground for the young at heart.
- Architect: TETRO Arquitetura
- Photography: Gustavo Xavier
- Location: Moeda, Minas Gerais, Brazil
