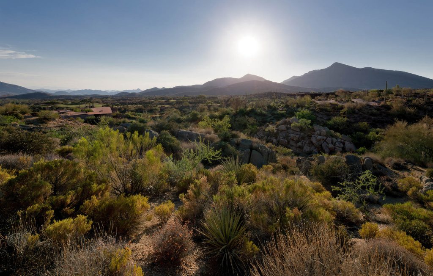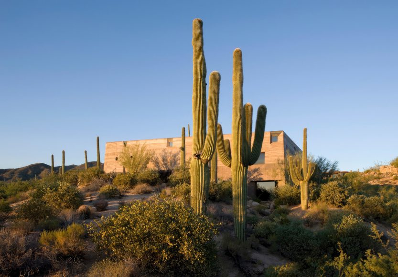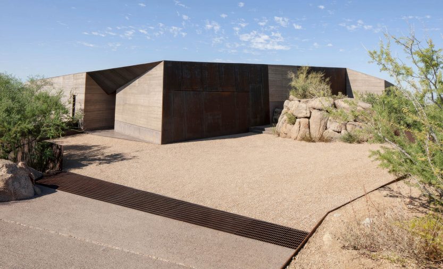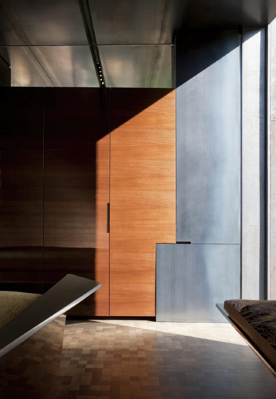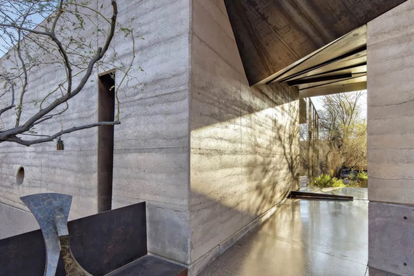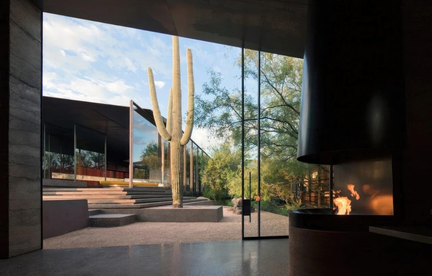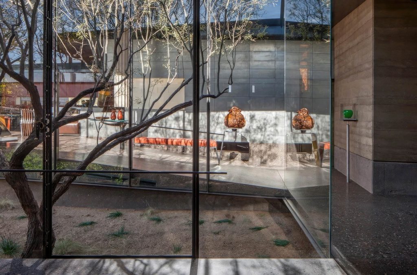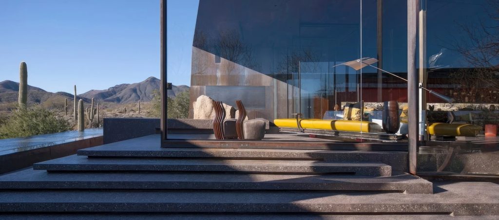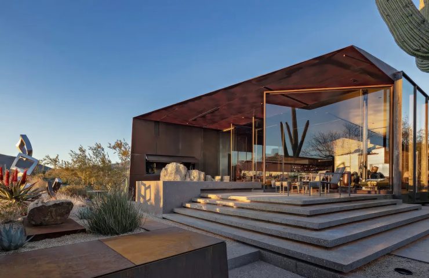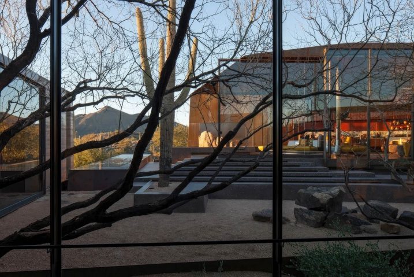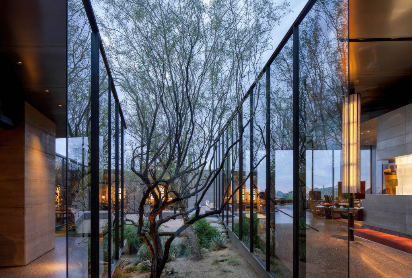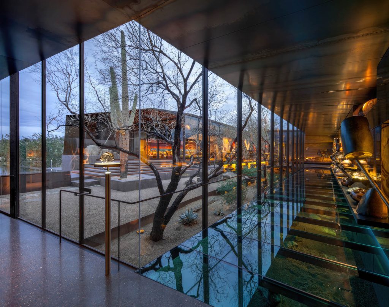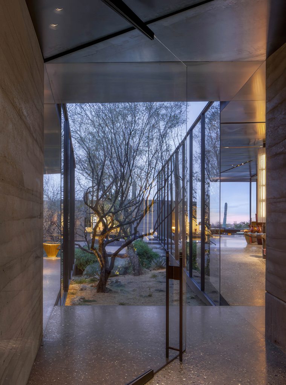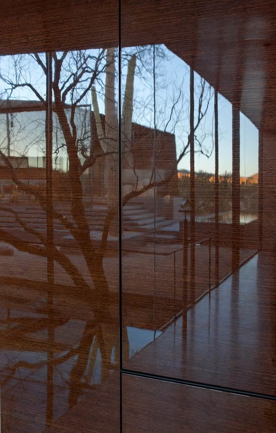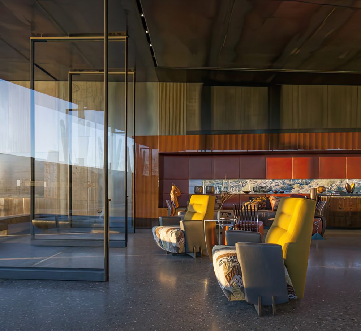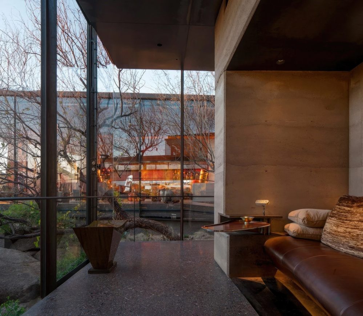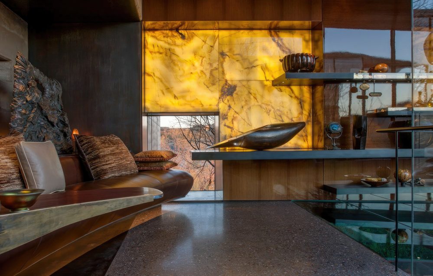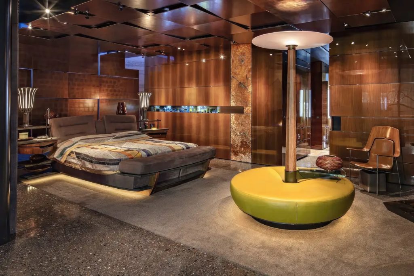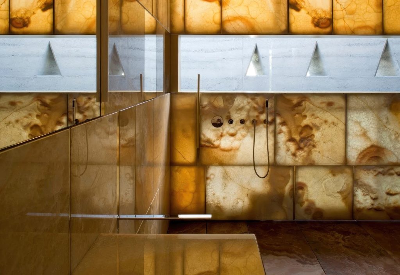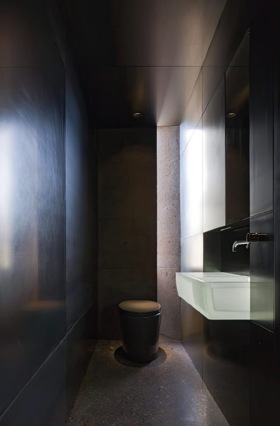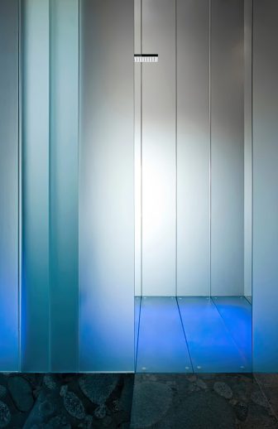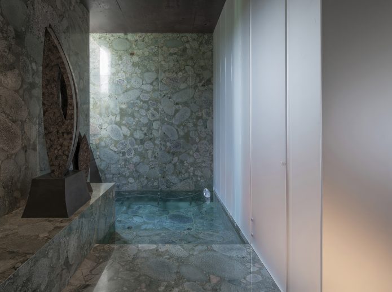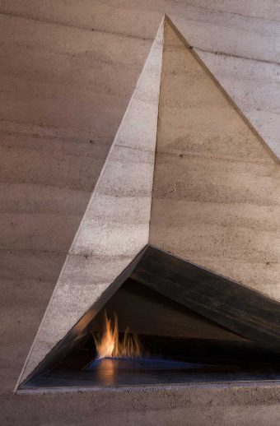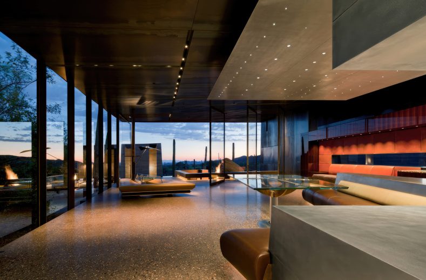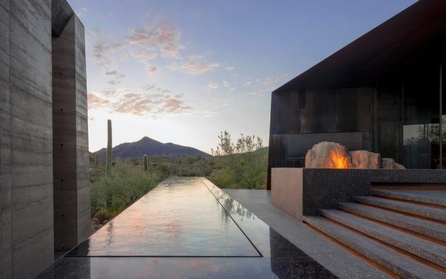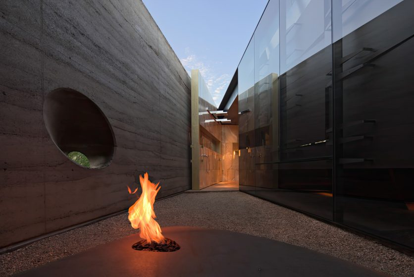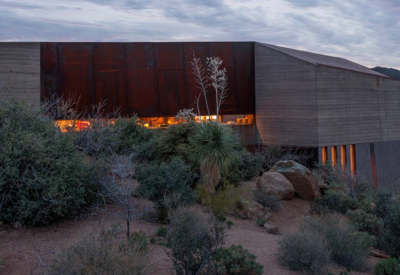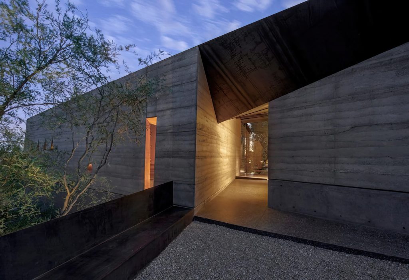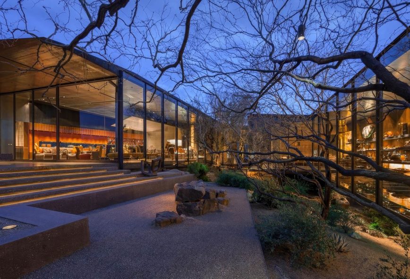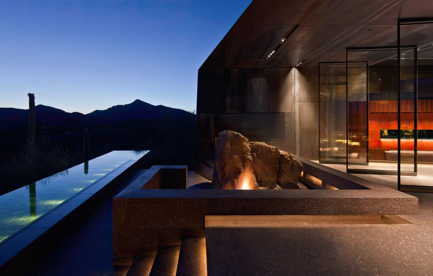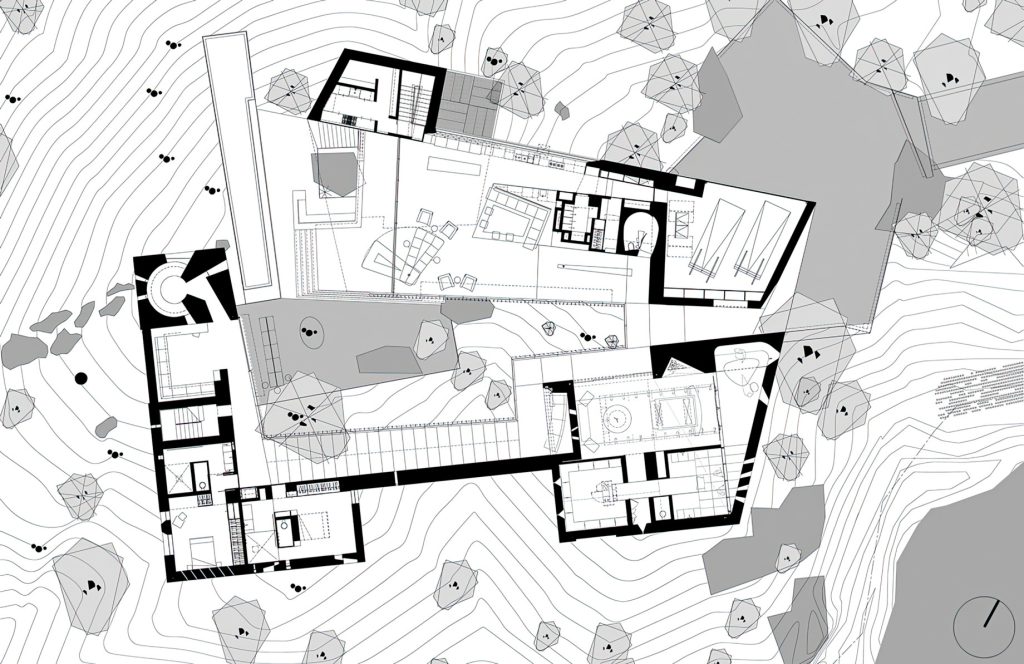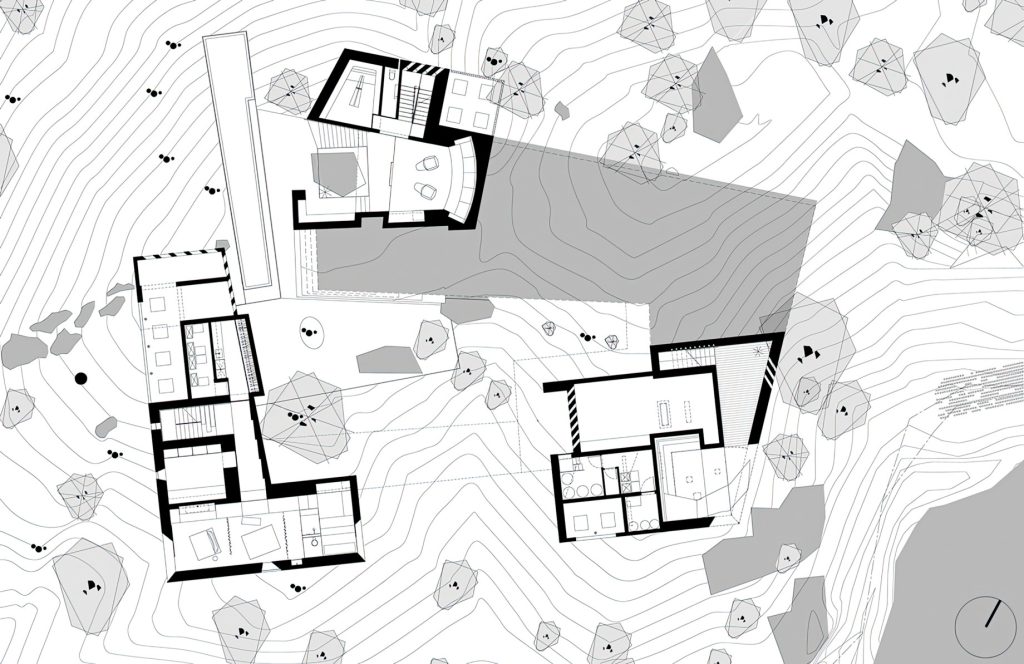Desert Courtyard House, designed by Wendell Burnette Architects, reflects the raw, rugged beauty of the Sonoran Desert while embodying modern craftsmanship. The structure’s use of heavy concrete mixed with oversized aggregate creates a massive, plinth-like base, a sculptural form elevated above the landscape. Every element, from the faceted walls to the seamless, monolithic forms of floors and steps, transforms functional architecture into an immersive work of art. The result is a residence that feels truly monumental and seems as if it rises organically from the land.
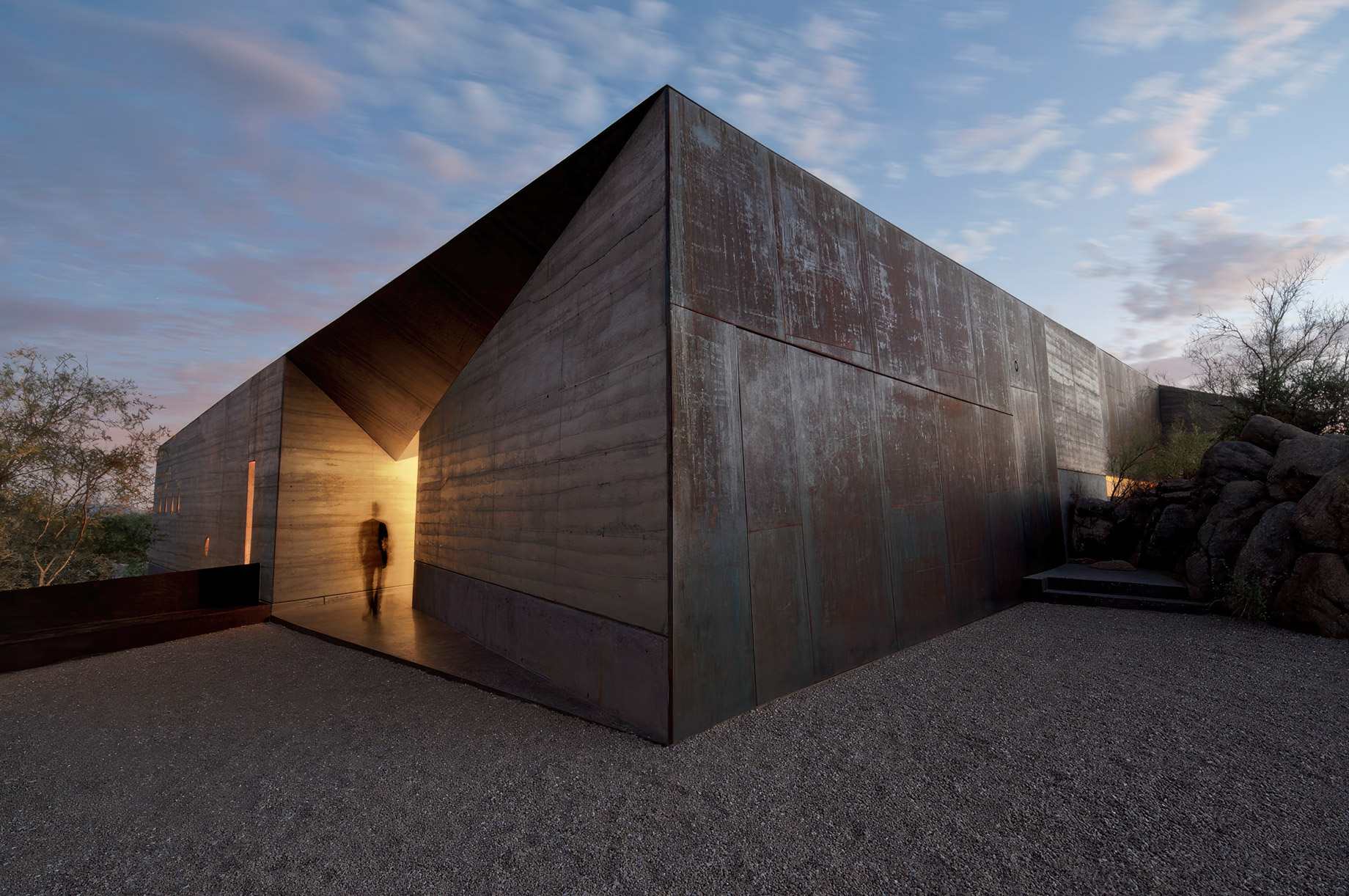
- Name: Desert Courtyard House
- Bedrooms: 3
- Bathrooms: 5
- Size: 7,412 sq. ft.
- Lot: 1.36 acres
- Built: 2014
The Desert Courtyard House in Scottsdale, Arizona, is a wildly contemporary architectural work of art that fuses modern design with the untamed beauty of the Sonoran Desert. Designed by Wendell Burnette Architects, the home is conceived as a “plinth” elevated above the landscape, carefully shaped to blend with its surroundings. Positioned on a rugged peninsula of granite outcroppings and towering Saguaros, the structure is cradled by deep perennial washes, except for a single strip of land that connects it to the outside world. The design utilizes the soil from the site itself to create rammed earth walls, an ancient yet sustainable construction method, seamlessly integrating the home into the desert floor. This choice of material, along with weathering steel and high-grade concrete, speaks to the commitment to sustainability and local craftsmanship, while offering a home that feels naturally sculpted by the environment.
Inside, the home offers more than just shelter; it creates a visceral experience of the desert landscape. Expansive glass walls and sliding doors dissolve the boundary between indoor and outdoor spaces, allowing residents to fully embrace the beauty of the Sonoran Desert. Features like the 65-foot floating glass bridge, which showcases both art and the landscape below, and the pivoting shower wall that opens to a private outdoor retreat, demonstrate the architect’s attention to both form and function. The courtyard, populated by native cacti and granite boulders, serves as the home’s heart, providing a secluded yet open space that captures natural light and the calming presence of the desert. Meanwhile, carefully selected materials, weathered bronze panels, mill-finish steel, and burnished wood, are used throughout the interior to create a seamless aesthetic that echoes the surrounding desert tones and textures.
This home is more than a luxurious retreat; it represents the future of sustainable desert architecture. By leveraging ancient construction techniques and blending them with modern design, the Desert Courtyard House achieves an artful balance of mass and delicacy. The residence’s faceted walls, fissured ceiling plates, and volumetric millwork enhance the tactile experience of the home, inviting residents to interact with their surroundings in new and unexpected ways. Every detail, from the raw umber-tinted concrete to the long fissures that reveal hidden lights, has been meticulously designed to connect occupants with the desert’s geologic and environmental beauty. The Desert Courtyard House sets a new standard in high-end desert living, providing a space that is as much about introspection and tranquility as it is about modern convenience and luxury.
- Architect: Wendell Burnette Architects
- Photography: Bill Timmerman / Sotheby’s
- Location: 100016 E Relic Rock Rd, Scottsdale, AZ, USA
