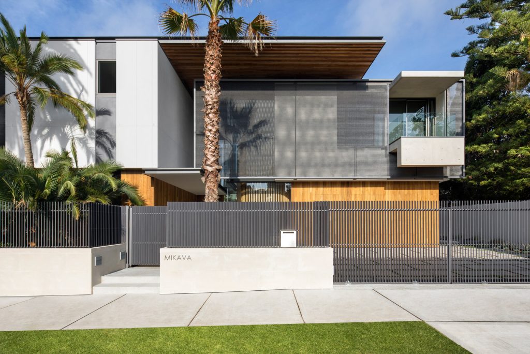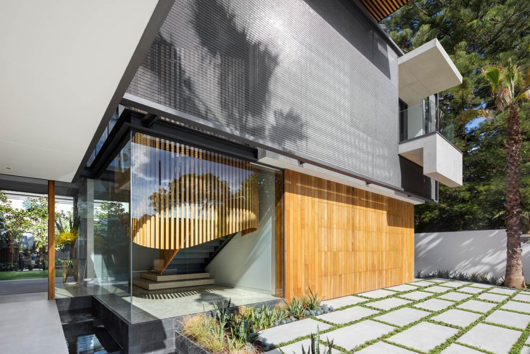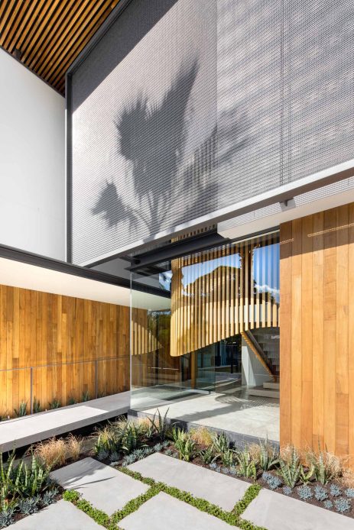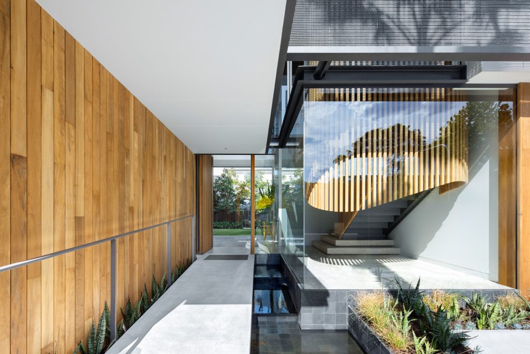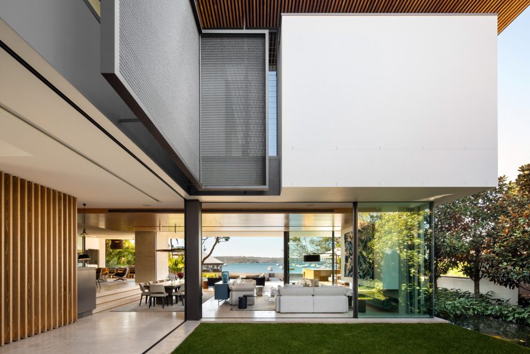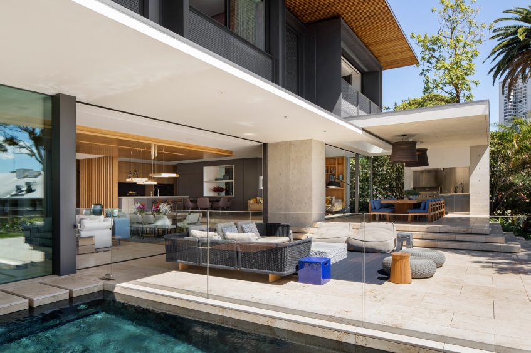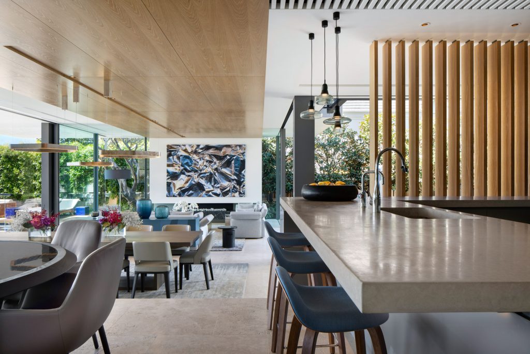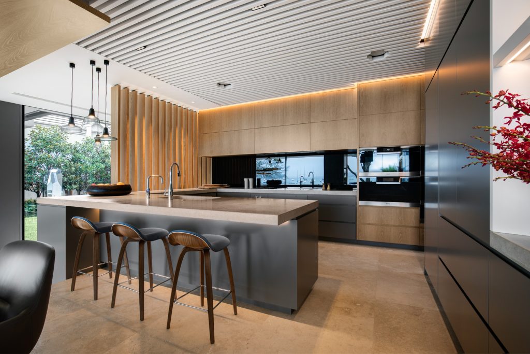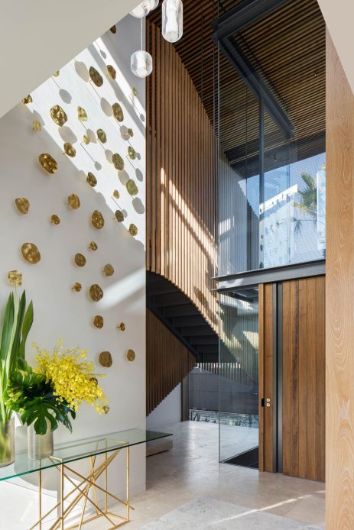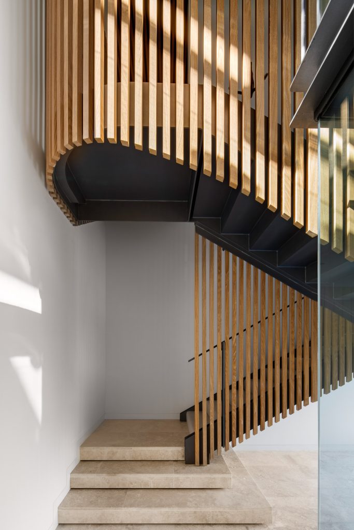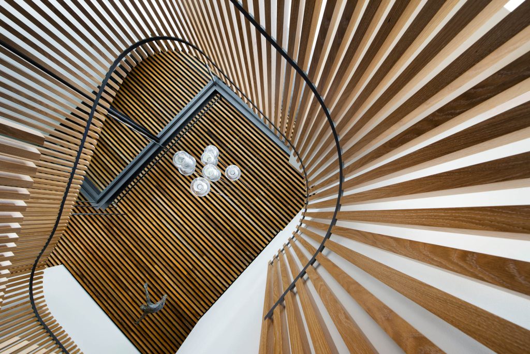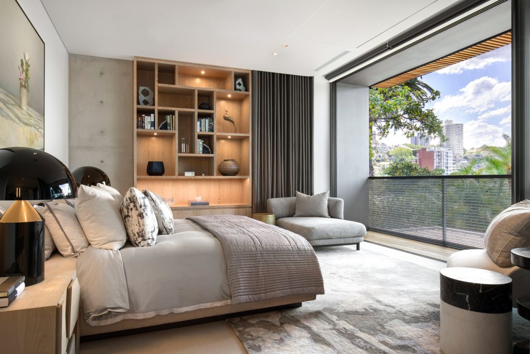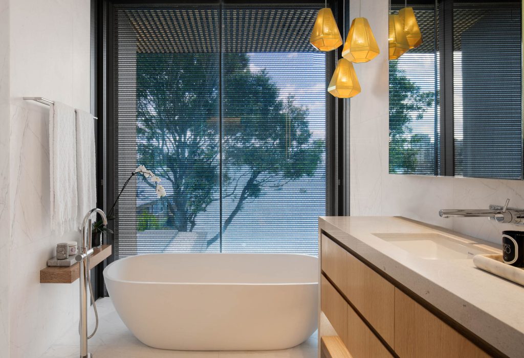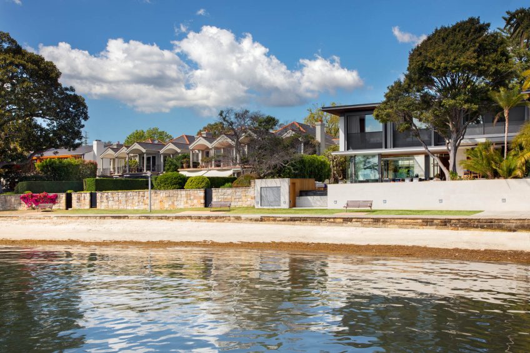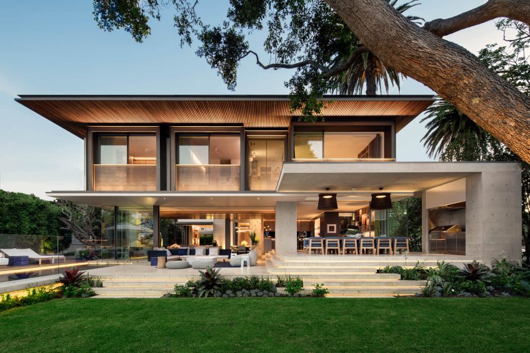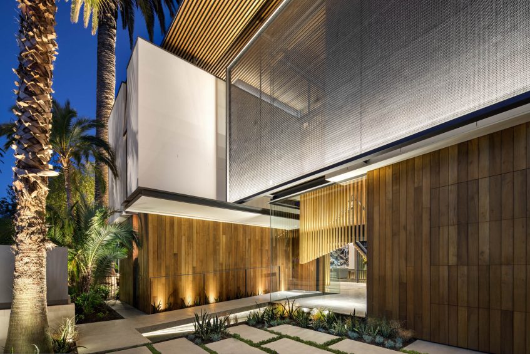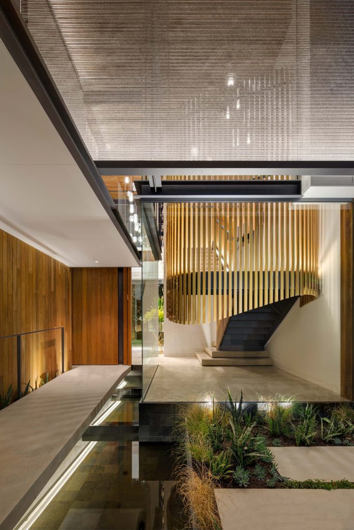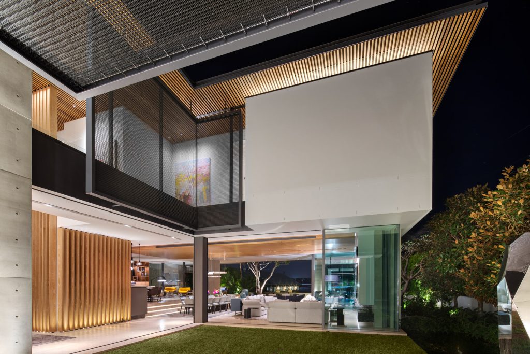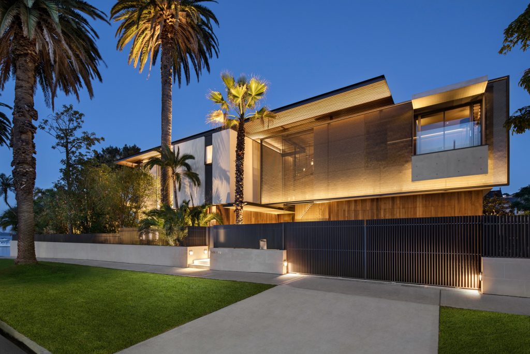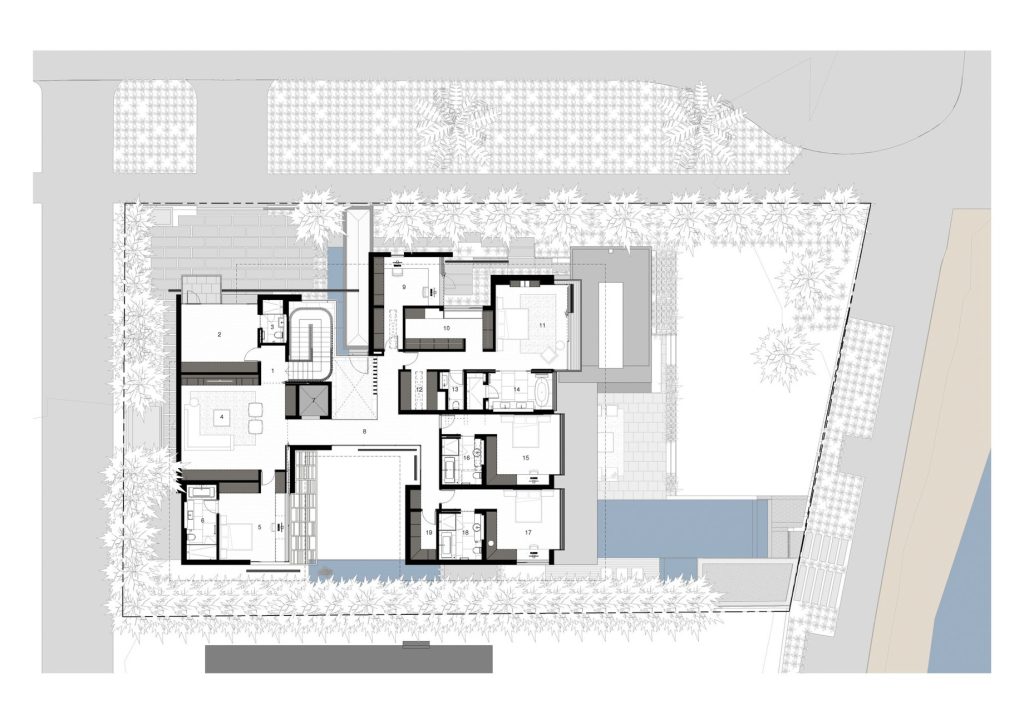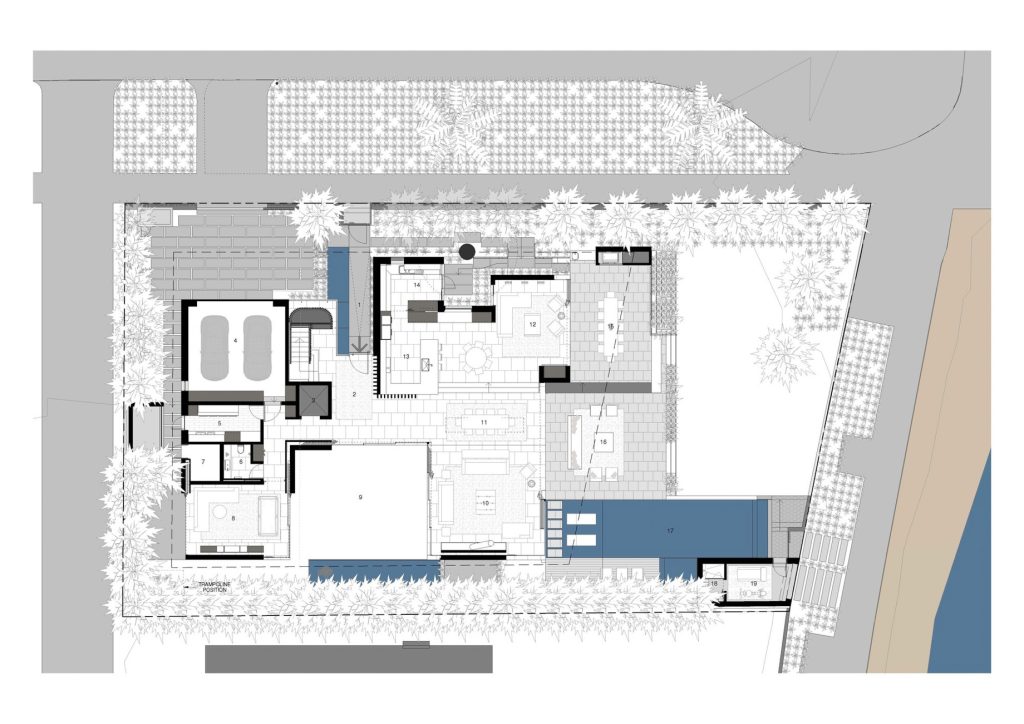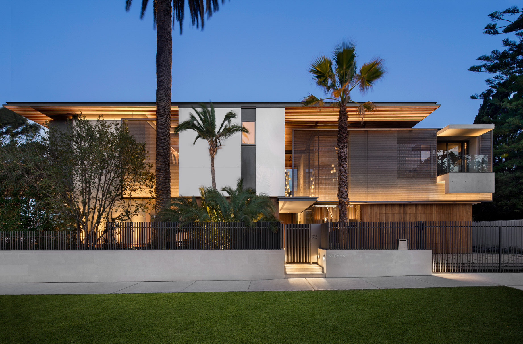
- Name: Double Bay
- Bedrooms: 4
- Bathrooms: 6
- Size: 7,211 sq. ft.
- Built: 2017
Located in the exclusive suburb of Double Bay, Sydney, this ultra-modern contemporary two-storey family home by renowned South African architects SAOTA offers stunning views of the bay and pristine beach that lie just beyond its water’s edge. Designed to fulfill the client’s desire for a perfect balance between family living and social entertaining, the architectural layout of the house allows for both intimate gatherings and grand functions. The ground floor accommodates the kitchen, main living, and entertainment areas, while the upper-level features five bedrooms and a cozy lounge for the family to unwind.
Approaching the home, an illuminating architectural metal mesh screen wraps around the entrance, providing both an aesthetic element and enhanced privacy when needed. The exterior design incorporates metal and timber panelling, creating intriguing textures that inspire the interior décor choices. Inside, a double-volume lobby adorned with an OKHA Hits and Misses server, and custom beaten brass discs evokes a sense of sophistication, reflecting the changing light and shadows that mimic the play of reflections across the bay.
Contrasting the openness of the ground floor, the staircase, framed by shaped wooden slats, serves as a focal point visible from the street and continues to add visual interest as one enters the home. The ground floor boasts full-height glass elevations, offering breathtaking bay views and seamlessly connecting the living and entertainment spaces. In close collaboration with the clients, the ground floor living, and entertainment areas were furnished with a bespoke collection of international brands and custom-made pieces, creating an open, inviting atmosphere.
The master bedroom features a custom bed dressed in luxurious Quagliotti Italian Linen, complemented by black Oluce table lamps that add a modernist contrast to the room’s overall ambiance. Black and white marble side tables by India-Mahdavi accentuate the underlying luxury throughout the house. The outdoor entertainment areas seamlessly blend with the interior spaces, featuring a blue/grey Paola Lenti outdoor sofa and rug, along with various ceramic stools in blue and silver by Gervasoni, creating a harmonious flow between inside and outside spaces.
Throughout the home, careful consideration of materials allows the design to harmonize with its coastal setting. Wood, white walls, and travertine floors reflect the seaside ambiance, while off-shutter concrete adds playful accents. Crisp white walls, black-framed window boxes, and sail screens. Art also becomes a pivotal element in the design, with an oversized artwork by Pae White stealing the show. The composition of foil woven into cotton and polyester introduces captivating textures while echoing the waterfront’s color palette. Overall, the intimate and captivating architectural design is a harmonious marriage of nature and contemporary elegance in Sydney’s Double Bay.
- Architect: SAOTA
- Interiors: ARRCC
- Photography: Adam Letch
- Location: Bay St, Double Bay NSW, Australia
