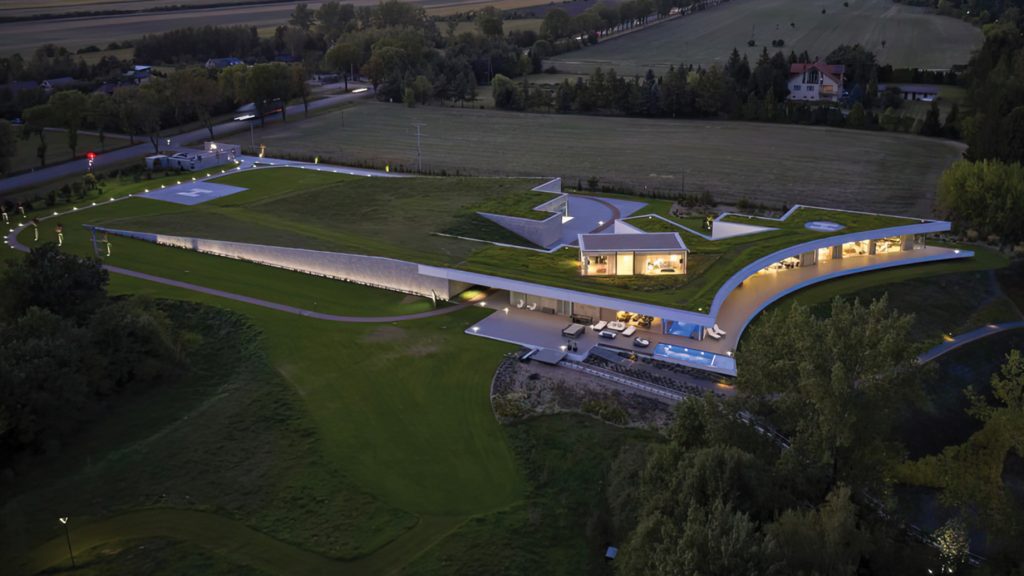Dune House, by Mobius Architekci, is a cutting-edge example of architectural modernism that skillfully blends Cubist forms with organic lines with a curved silhouette that mirrors the contours of the Narew River with a structure that is embedded into the landscape, creating a sense of intimacy while still allowing for breathtaking panoramic vistas.

- Name: Dune House
- Bedrooms: 5+
- Bathrooms: 6+
- Size: 16,146 sq. ft.
- Built: 2022
Dune House, designed by Mobius Architekci, is a stunning architectural marvel of modernism located in Poland. This expansive 1,500-square-meter residence, shaped like a curving sea dune, seamlessly integrates with its natural surroundings. Set on a bank overlooking the Narew River, the house’s distinctive design merges organic and geometric elements. The exterior is characterized by its smooth, bowed silhouette, sintered stone, and glass façade, capturing the interplay between light and shadow. The curvature of the structure mirrors the winding river, forming a harmony between the building and the landscape, reflecting the architect’s vision of creating a home that is both open to nature and deeply private.
Inside, Dune House is a masterclass in minimalist design, combining futuristic elements with traditional simplicity. The residence’s layout is meticulously planned, with the bedrooms on one side, the living room and kitchen at the center, and a recreational zone on the opposite end. A glass “periscope” box on the roof offers panoramic views over the surrounding treetops, while the house’s semi-open atrium ensures an abundance of natural light and intimate spaces. The use of white plaster and stone quartz sinters throughout the home enhances its timeless elegance, making the interior as striking as the exterior.
A strong sense of intimacy between the home and its users emerges due to its privacy, with the green roof serving to screen the structure from those approaching from the front and its raised mound screening it along the riverbank. In addition to its aesthetic appeal, Dune House is equipped with state-of-the-art features designed for modern living. The property includes two swimming pools, two helipads, a 300-meter running track, and a mobile platform for easy access to the hill’s base. The seamless integration of automation and innovative technology throughout the house underscores the architect’s commitment to creating a living space that prioritizes both comfort and functionality.
- Architect: Mobius Architekci
- Photography: Paweł Ulatowski / Pion Studio
- Location: Kacice, Masovian Voivodeship, Poland






































