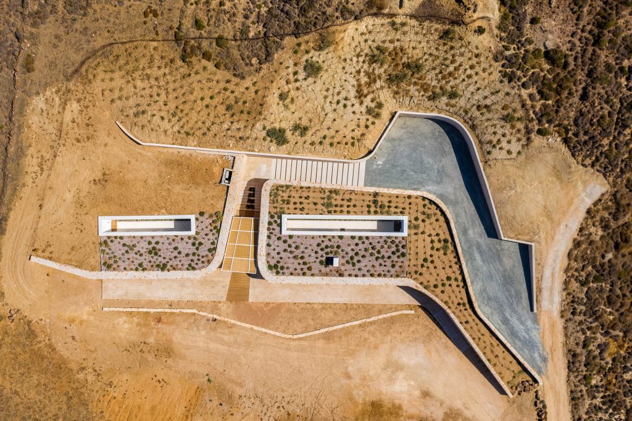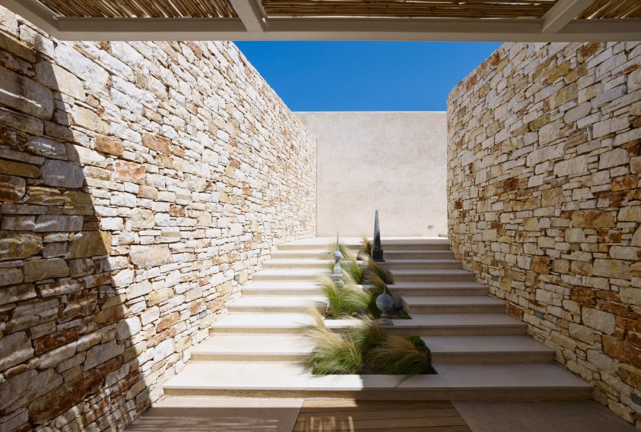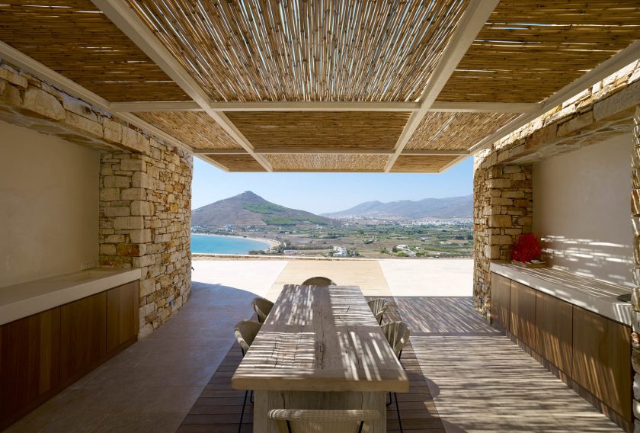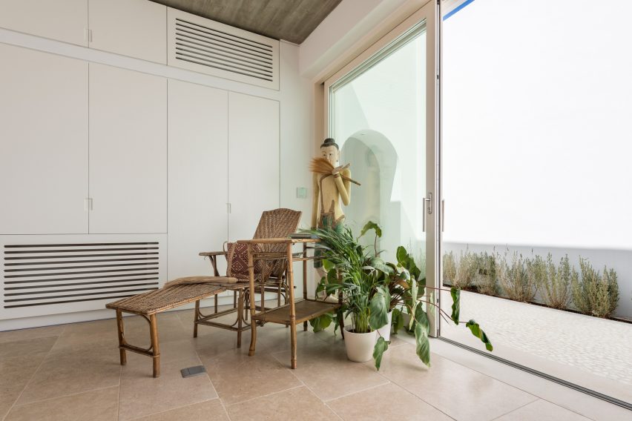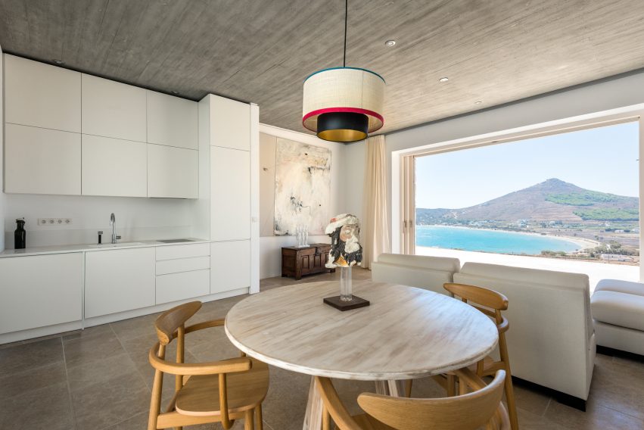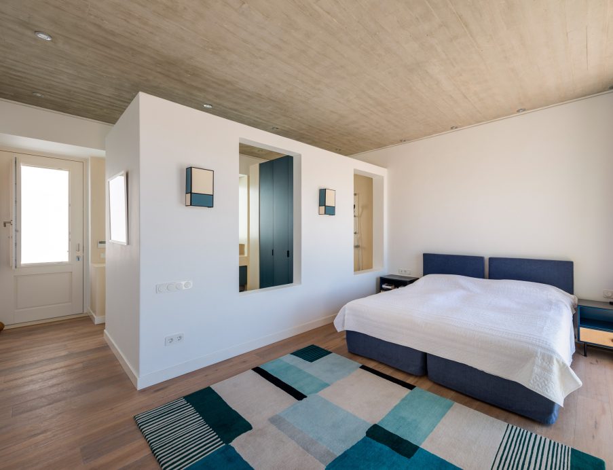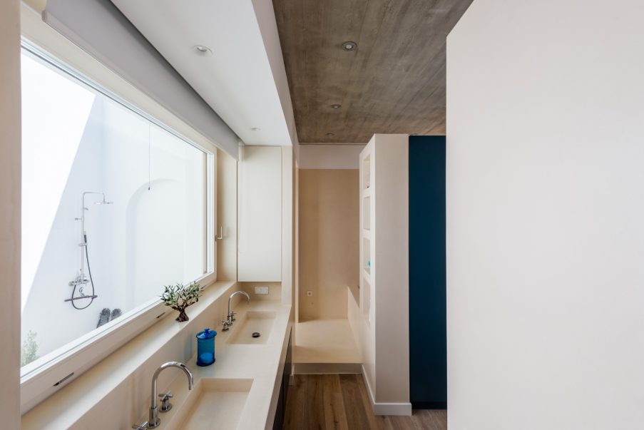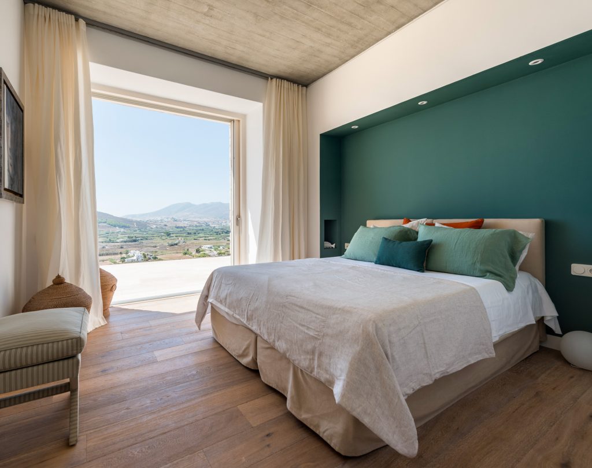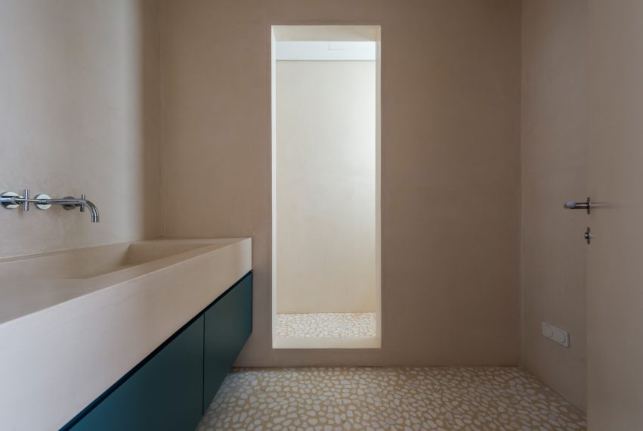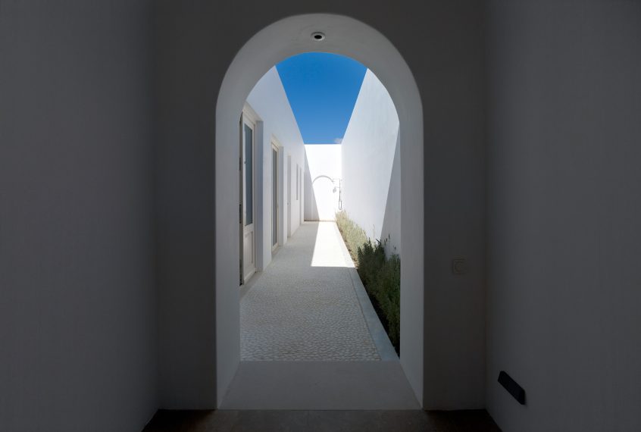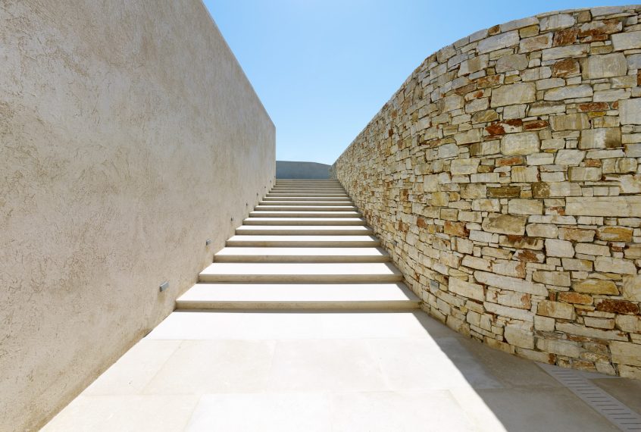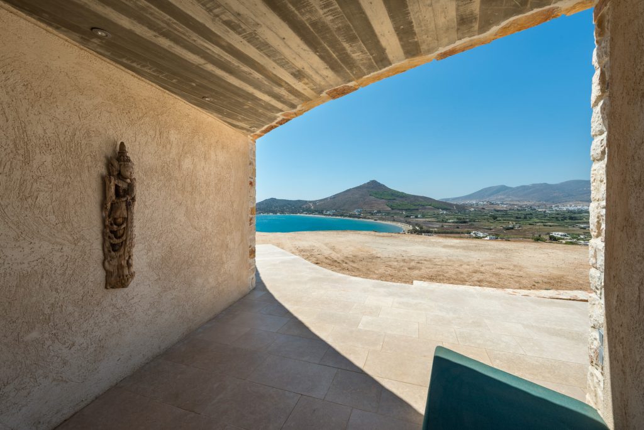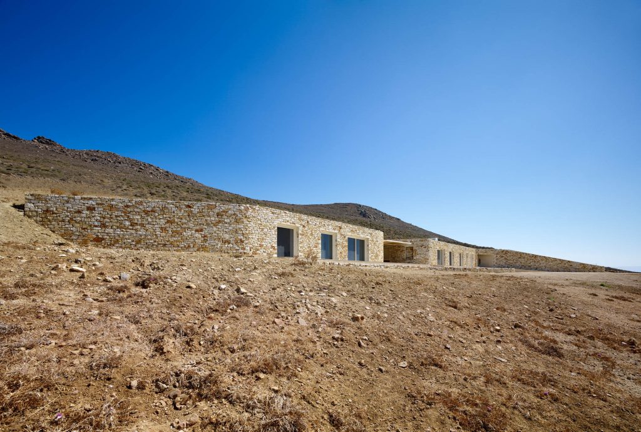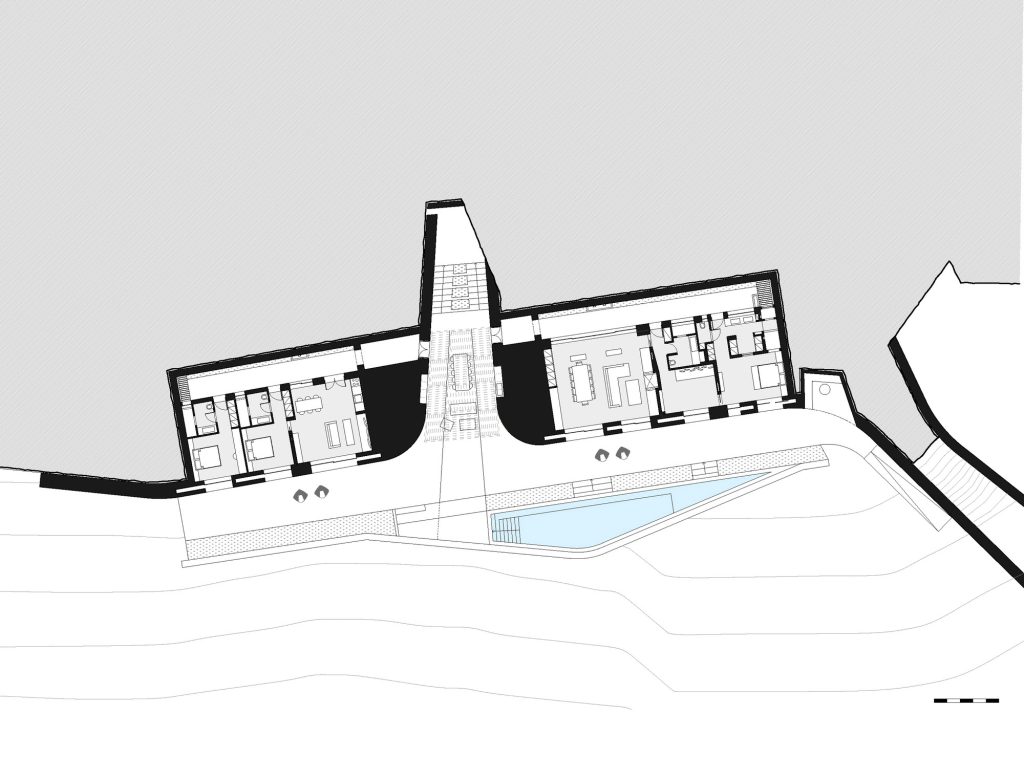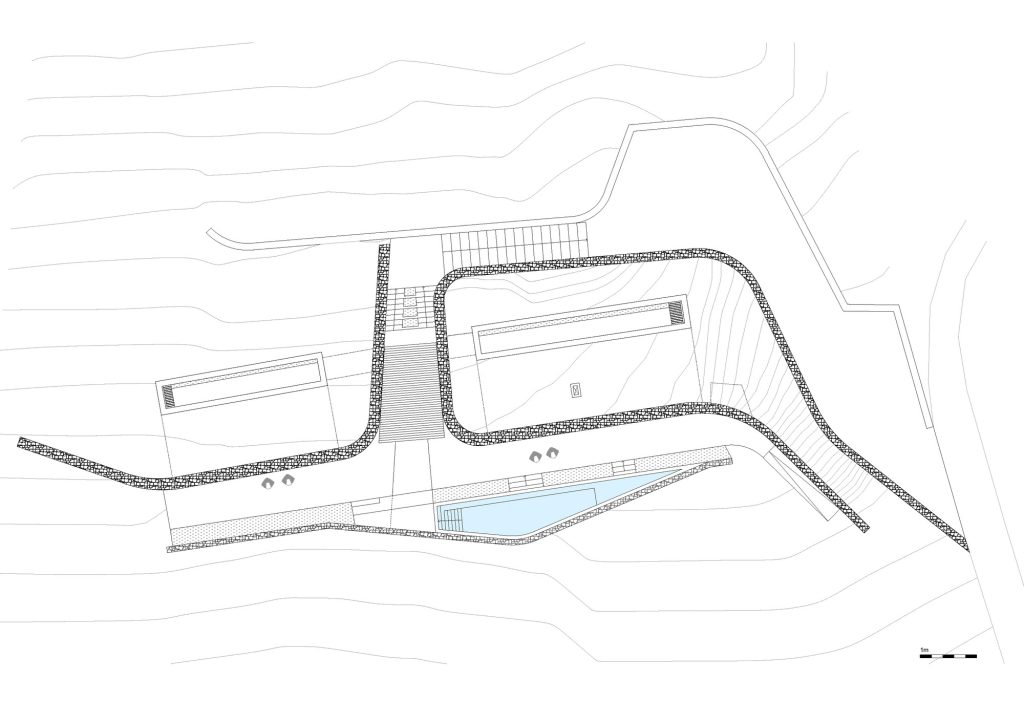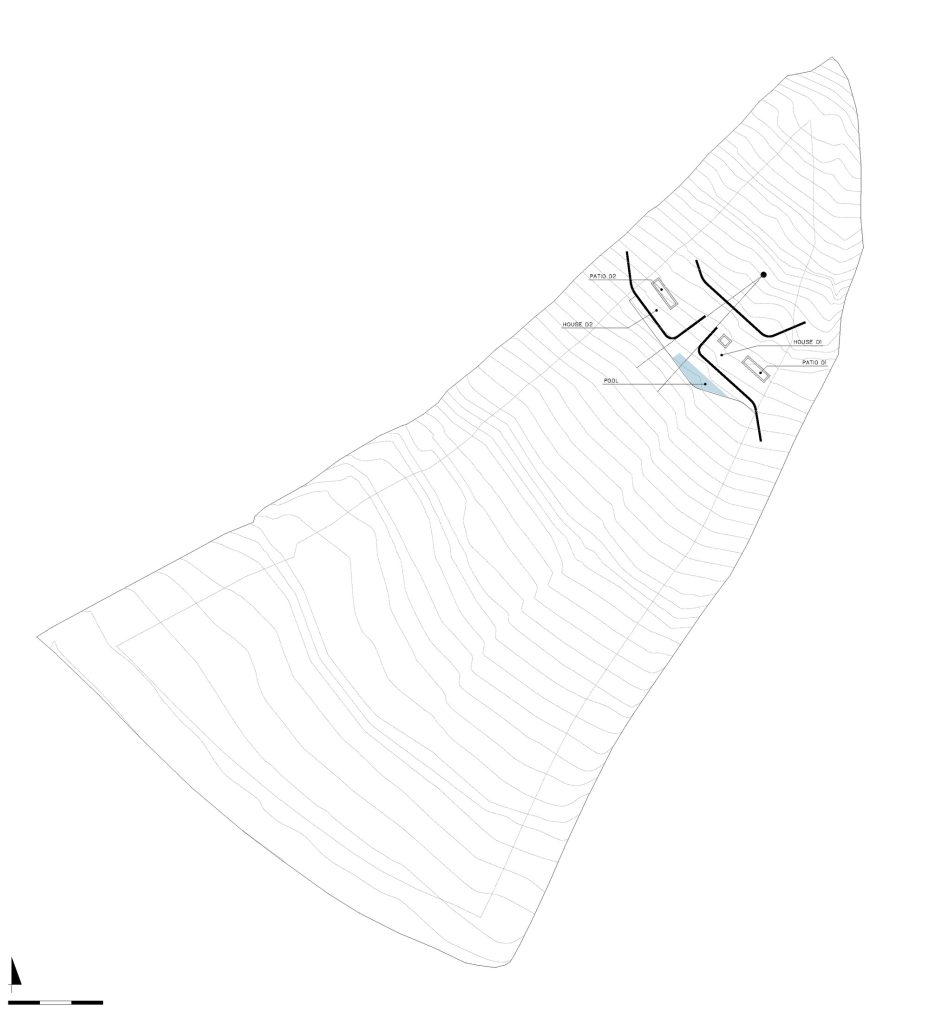Elements House by G&A Evripiotis Architecture sits on the eastern coast of Paros Island, perfectly integrated into the rugged landscape that overlooks the Molos Bay. The house’s unique underground layout is an architectural feat with two independent structures connected by underground, linear backyards that not only provide additional natural light and ventilation but also serve as main corridors between the parking area, common spaces, and interior rooms.
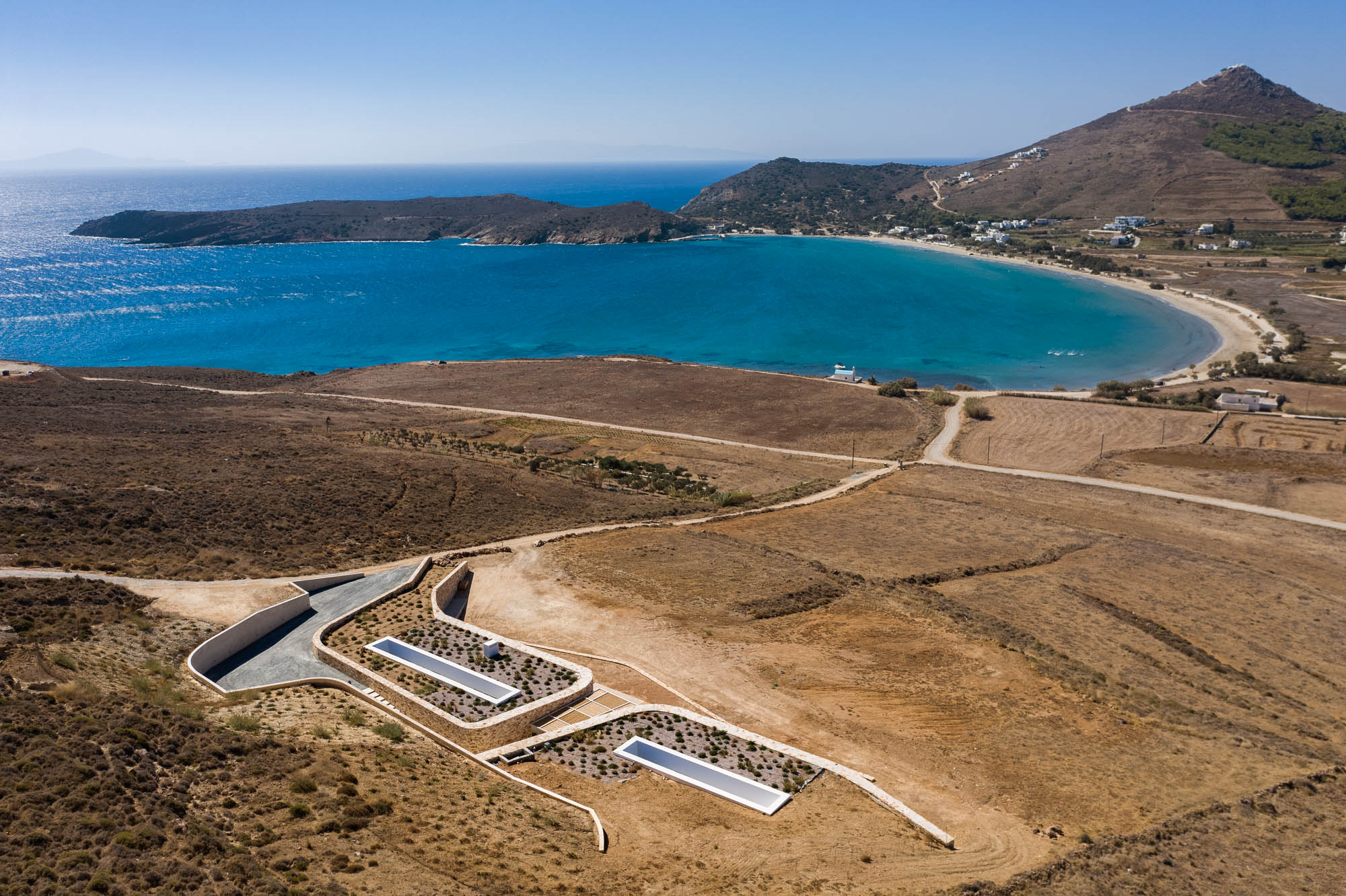
- Name: Elements House
- Bedrooms: 3
- Bathrooms: 4
- Size: 2,152 sq. ft.
- Built: 2020
Elements House on Paros Island merges seamlessly with the Cycladic landscape, utilizing natural stone, green roofs, and strategic design to minimize its footprint while maximizing panoramic views of the Aegean. Perched on a rigid slope overlooking Molos Bay, the residence offers unobstructed sightlines to southern Naxos, Herakleia, and Kefalos Hill, where the Monastery of St. Anthony resides. This architectural project balances form and function by prioritizing both aesthetic integration into the environment and the uninterrupted enjoyment of its surroundings from every interior space.
Designed by G&A Evripiotis, the house comprises two independent sections connected by a series of underground backyards, which provide natural light, ventilation, and serve as transitional corridors between various areas, including the parking, communal spaces, and private rooms. These courtyards also enhance the connection between indoors and outdoors, bringing the landscape closer to everyday life. The exterior palette, harmonized with the natural surroundings, primarily uses stone and wood, while the interior embraces a more eclectic range of materials, colors, and textures, creating a sophisticated contrast.
The house not only acts as a secluded retreat on the island but also serves as a case study in the balance between the hidden and the visible, natural and artificial. A central agora, featuring an outdoor kitchen and dining space, connects the house’s key areas and embodies the seamless flow between architecture and nature. Elements House pushes the boundaries of integrating contemporary design into traditional landscapes without compromising the integrity of either.
- Architect: G&A Evripiotis Architecture
- Photography: Yiorgis Yerolymbos
- Location: Paros Island, Greece
