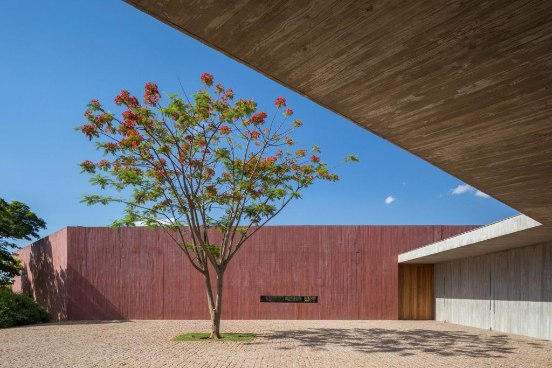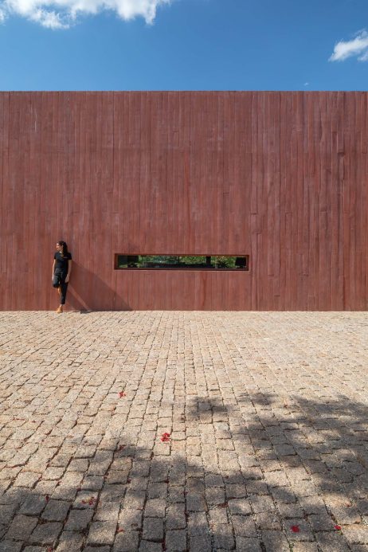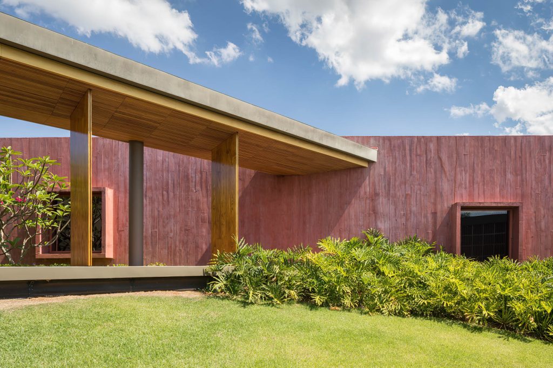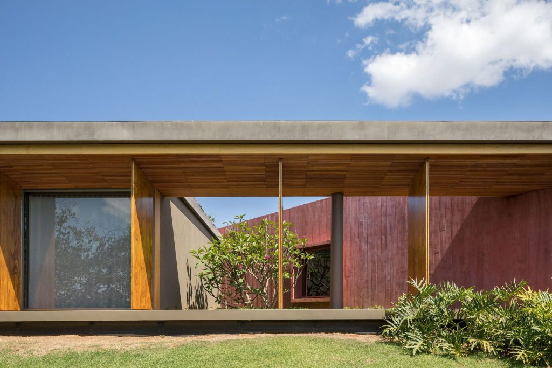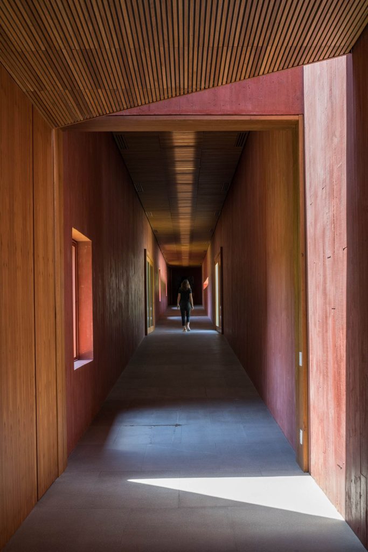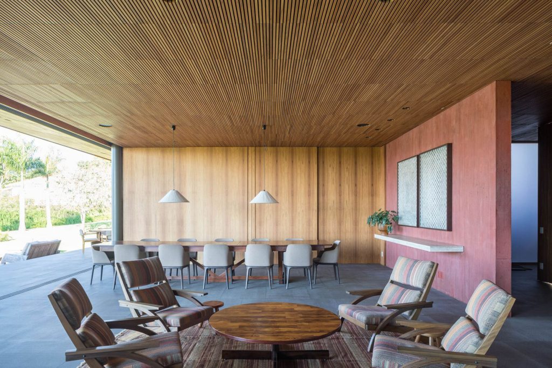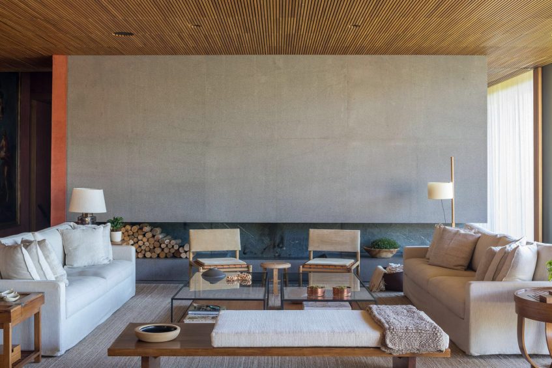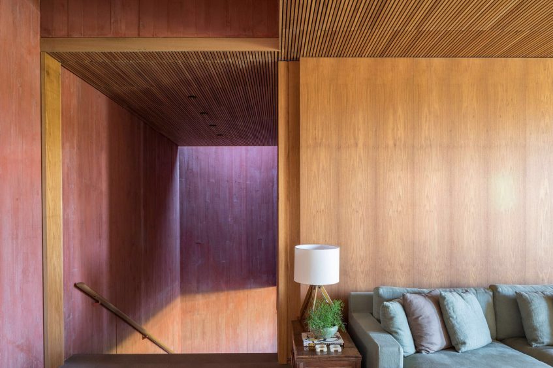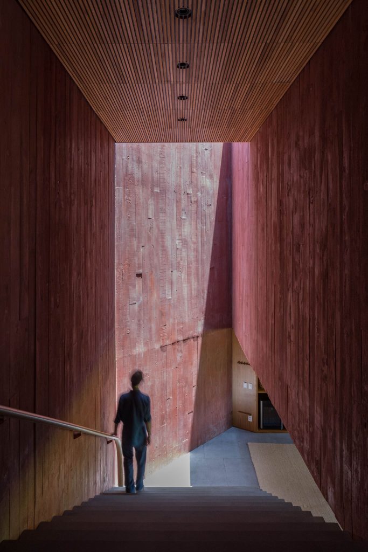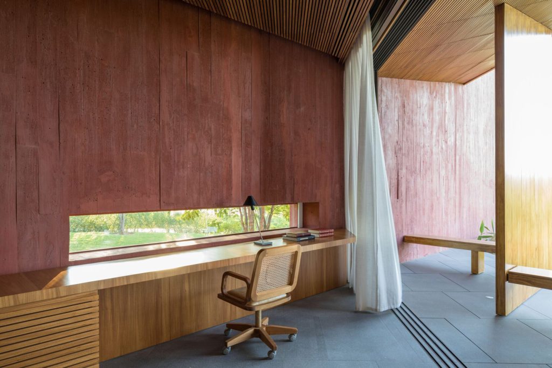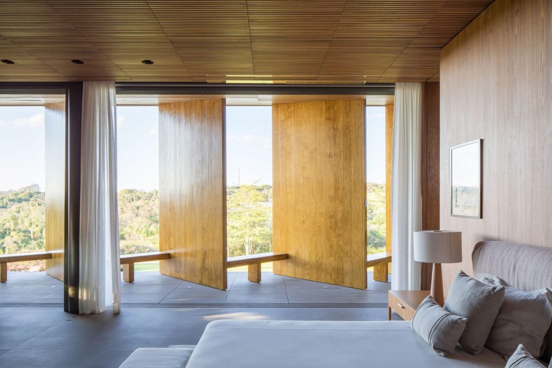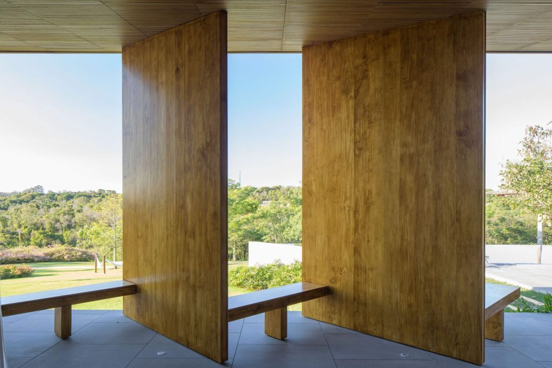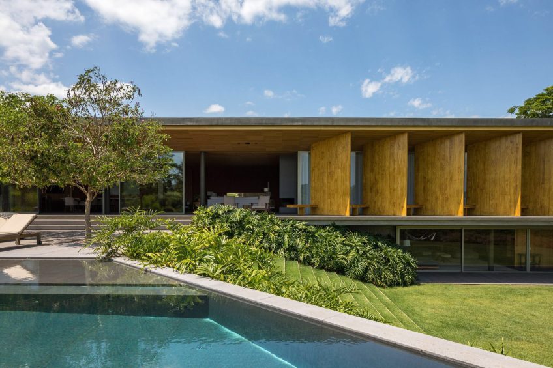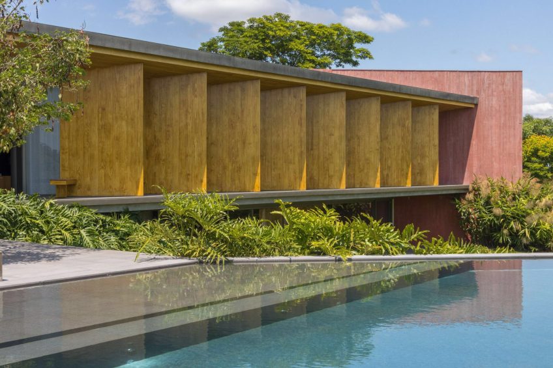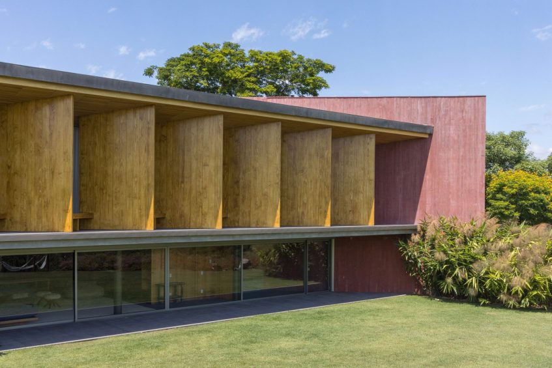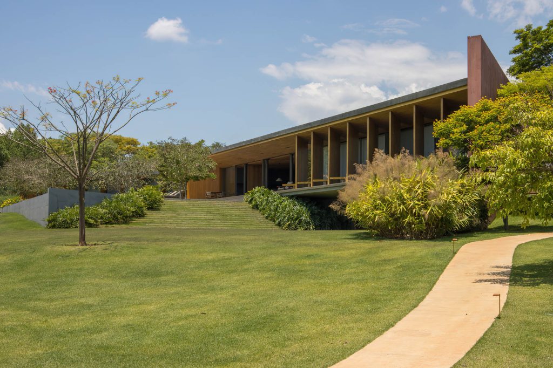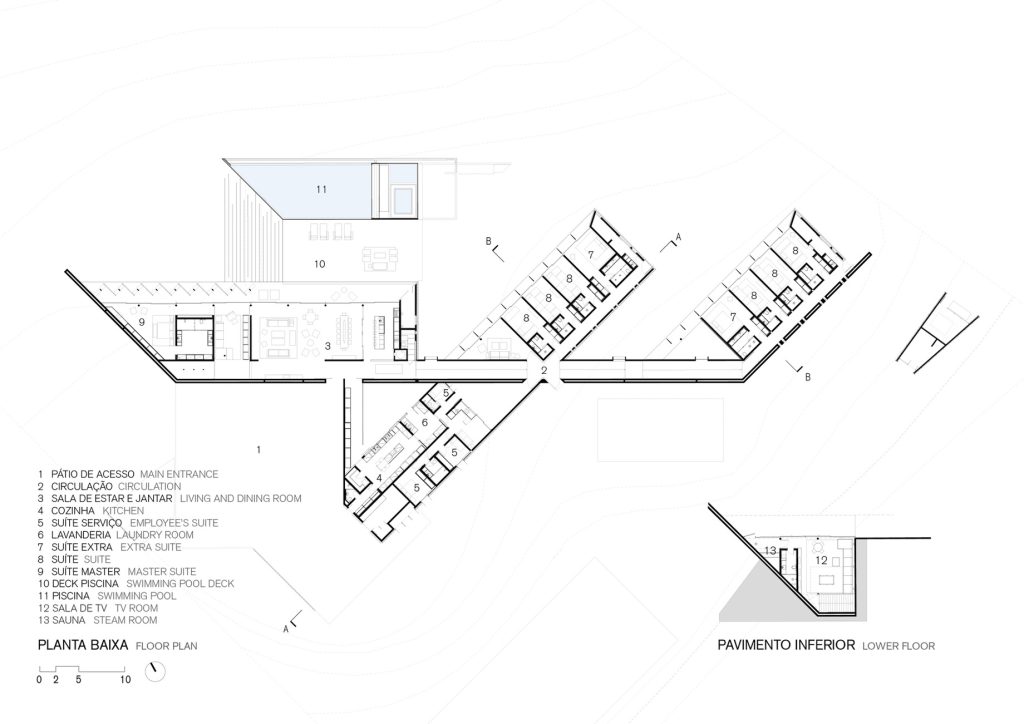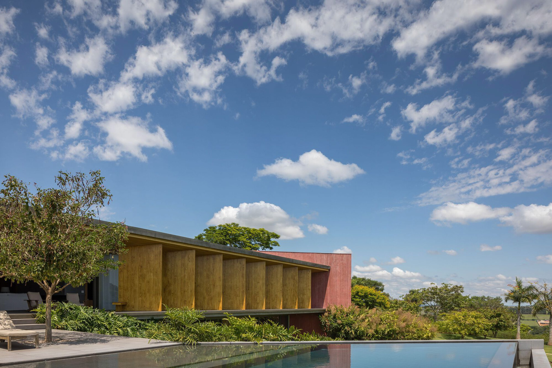
- Name: FG House
- Bedrooms: 12
- Bathrooms: 12
- Size: 18,083 sq. ft.
- Built: 2019
FG House, located just an hour and a half from downtown São Paulo, is a triumph of modern architectural prowess. Conceived for a single family, its design is a symphony of four trapezoidal volumes crafted from pigmented concrete, arranged harmoniously along a linear axis. This arrangement strategically partitions the living spaces, with three frontal volumes safeguarding the social and private areas, while the rear volume houses the service areas. The lower volume, ingeniously situated to capitalize on the natural slope of the land, discreetly accommodates the TV and sauna room, seamlessly blending into the profile of the house, creating an illusion of a single-storey residence. Its floor-to-ceiling glass panels, when shaded, seem to dissolve, giving the impression of a floating main volume.
Externally, a series of grassy steps guide the ascent to the upper level, flanked by meticulously curated landscaping featuring vibrant philodendron shrubs. Here, a basalt-finished deck hosts an infinity pool, shaded by two majestic trees, creating an inviting oasis. The integration between interior and exterior spaces is a central design ethos, as demonstrated by the use of consistent materials. Basalt, employed on the deck, harmoniously extends into the living spaces, blurring the distinction between inside and out. Slatted wood panels, echoing the balcony cladding, further reinforce this connection, allowing the living, dining, and gourmet areas to seamlessly merge with the pool and garden.
Within the social volume, a refined palette of natural tones evokes an ambiance of comfort and well-being. Striking elements such as reddish-hued pigmented concrete gables, wooden ceiling accents, and basalt flooring and fireplace lend character to the space. The furniture selection, a thoughtful amalgamation of family heirlooms, pieces by Brazilian designers, and elements sourced from Minas Gerais, is curated for a rustic yet understated simplicity. Fabrics adorning armchairs and rugs complement the architectural surfaces, creating a cohesive aesthetic. Noteworthy is the integration of bespoke furniture with the architecture, exemplified by the fireplace in basalt and soapstone, as well as the dining room sideboard crafted from marble.
- Architect: Bernardes Arquitetura
- Photography: Haruo Mikami
- Location: Fazenda Boa Vista – Porto Felix, Brazil
