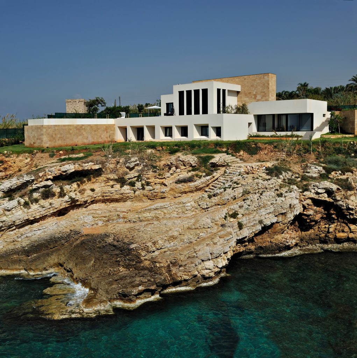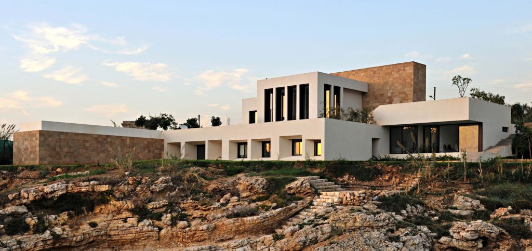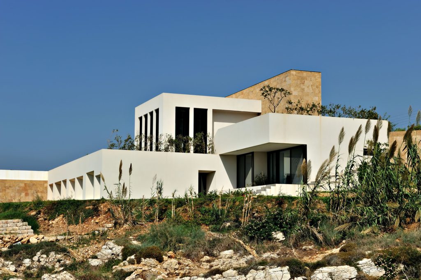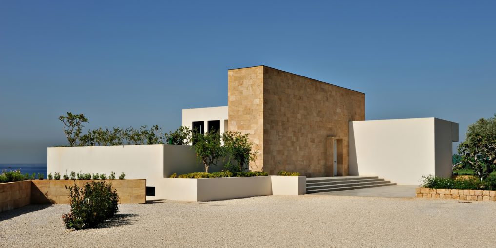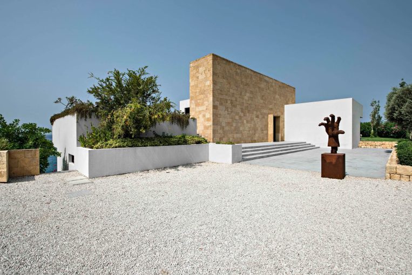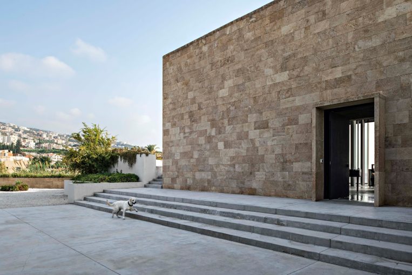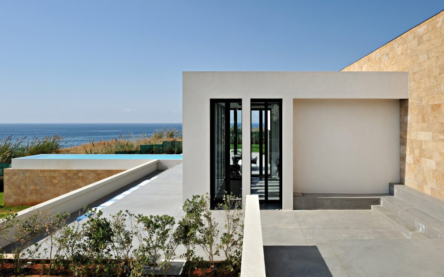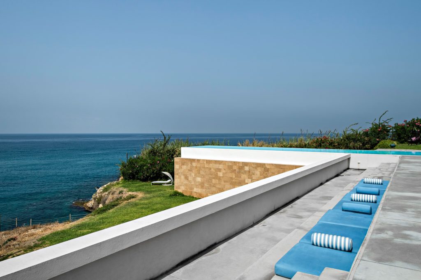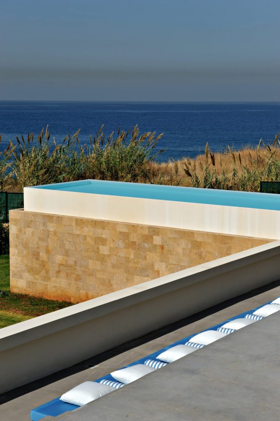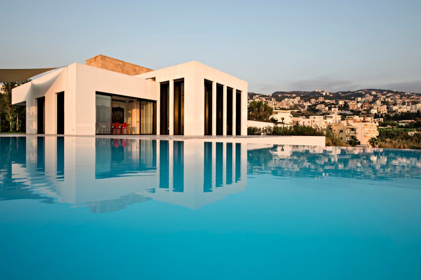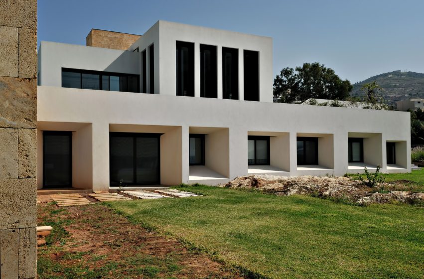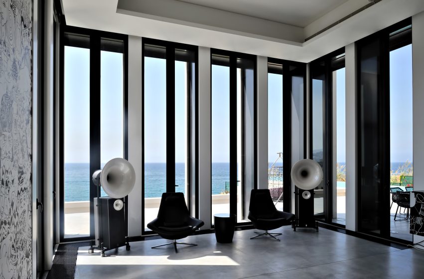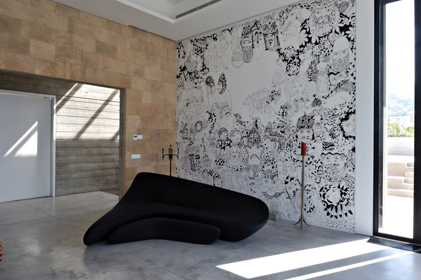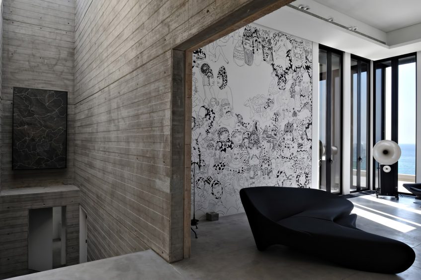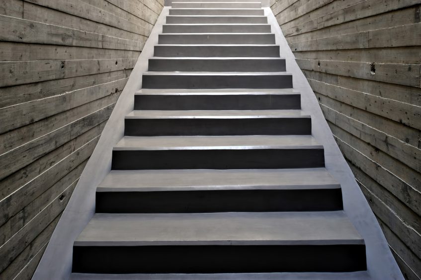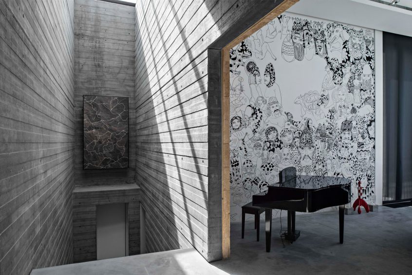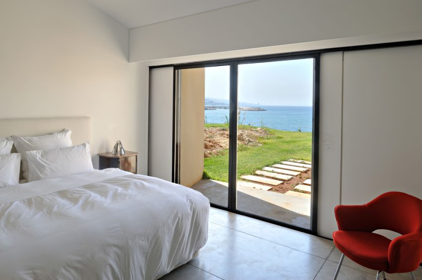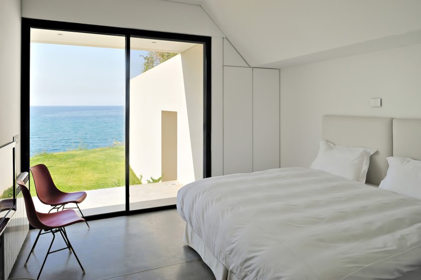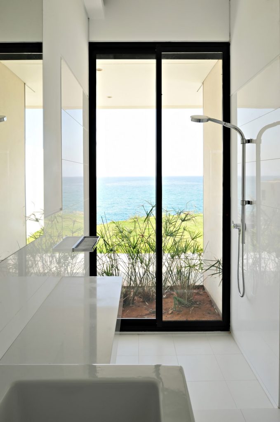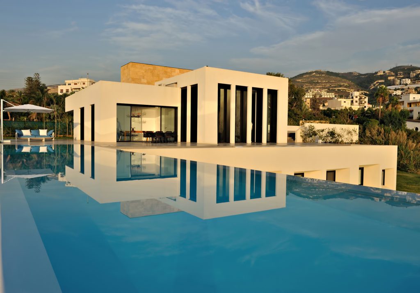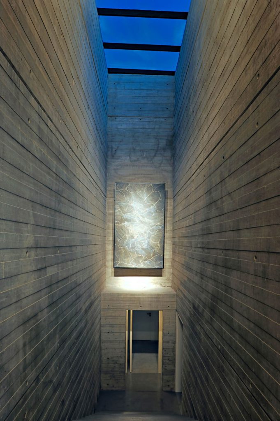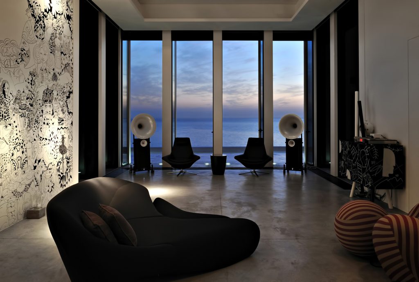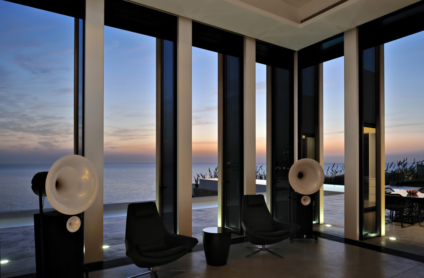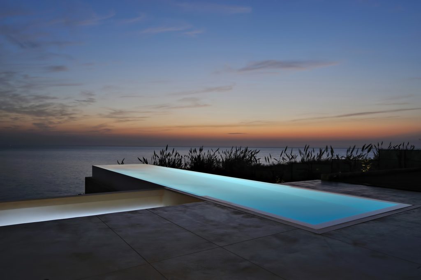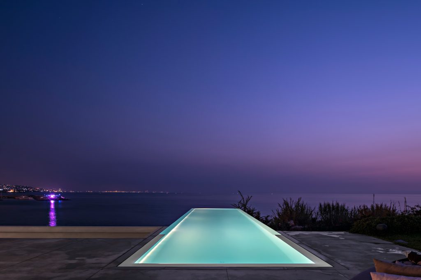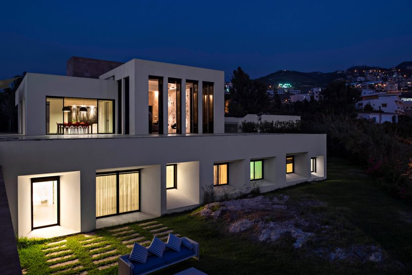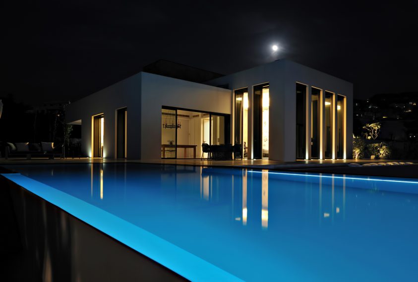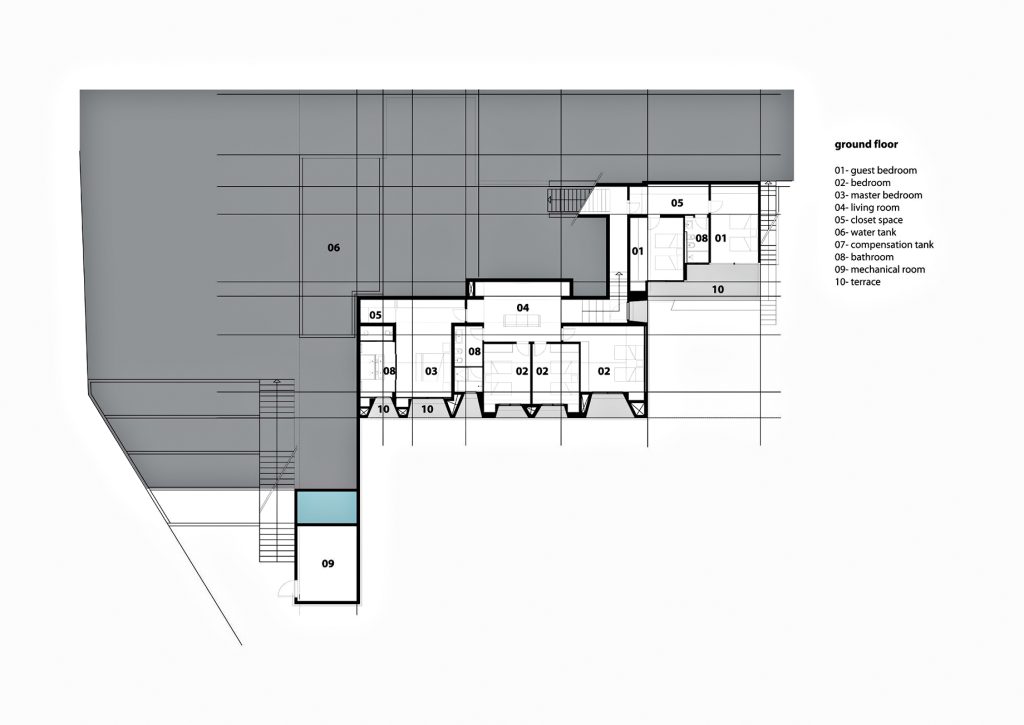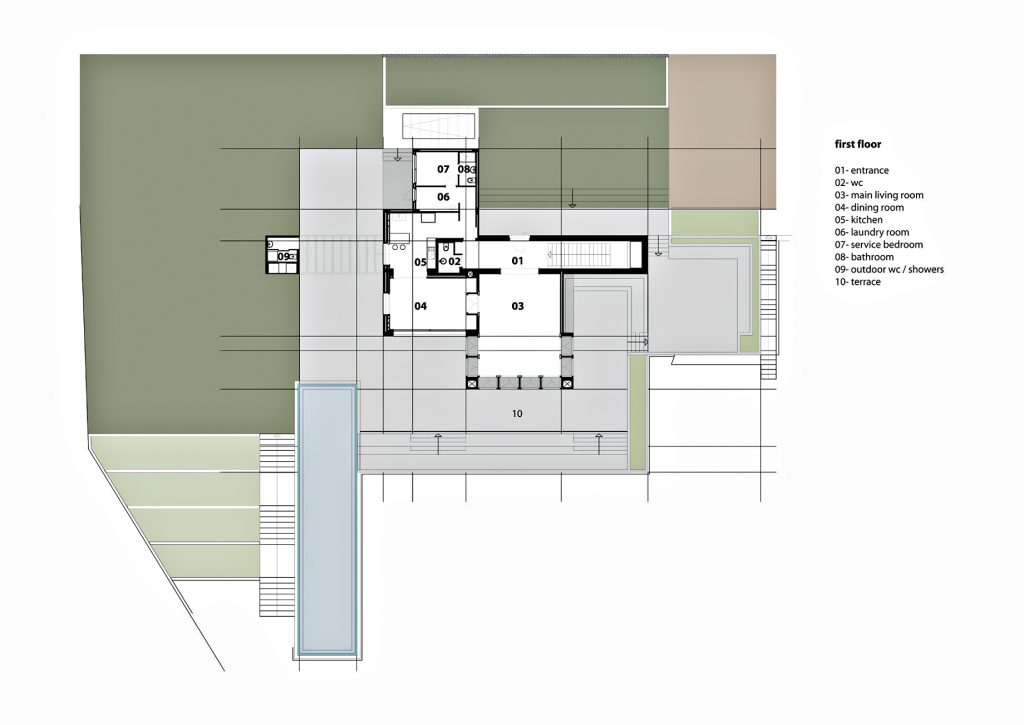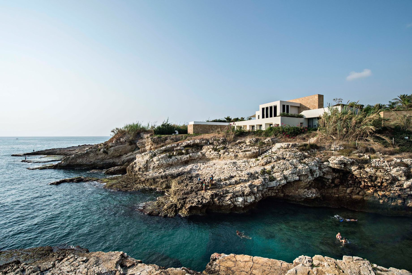
- Name: Bichtlida Beach House
- Type: Modern Contemporary
- Bedrooms: 6
- Bathrooms: 5
- Size: 5,446 sq. ft.
- Lot: 33,368 sq. ft.
- Built: 2011
This luxury summer beach house located in Jbeil, along the northern coast of Lebanon, is situated on a beautifully rugged stretch of coastline preserving the natural qualities of the site by seamlessly integrating itself into the existing landscape with an overall design strategy that elevates the tectonic concept of a beach house to a true place of relaxation, peace and solace.
Public spaces are placed at site entry-level and private spaces are positioned at the lower levels. The top-level is constructed as a platform raised on short columns, with the intention of minimal alteration of the natural rocky landscape, while enhancing the view of the shoreline. The edge of the deck is lowered, along with the strip adjacent to it in order to remove any obstructions in front of the view. Elevating and lowering the terraces creates a sequence of seating conditions that further animates the outdoor deck. The stairwell and entrance hall are grouped with lighting and ventilation shafts to create a threshold between levels of public spaces. The outdoor pergola and shower cabin further extend this demarcation line. The platform rests on the bedrooms which are placed as close as possible to the shore.
This personalized relationship is further explored through tailored openings catering to different programmatic requirements, as well as highlighting specific events in the surrounding environment. By their plug-in qualities, the guest quarters enjoy the independence of a guesthouse while connecting to the main house.
- Architect: Raed Abillama Architects
- Photography: Geraldine Bruneel
- Location: Fidar, Jbeil, Mount Lebanon, Lebanon
