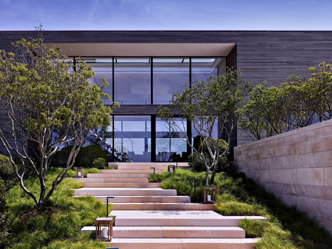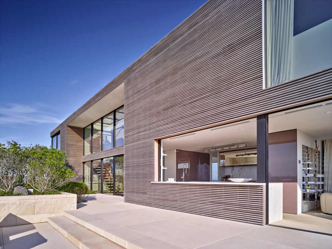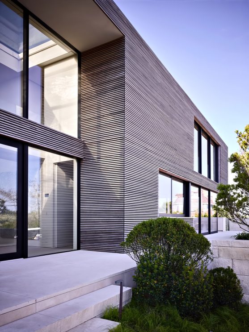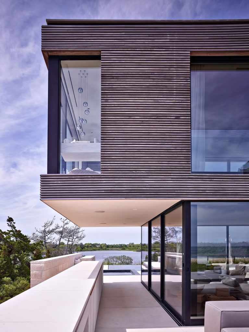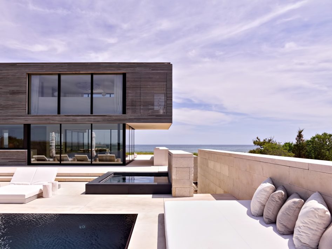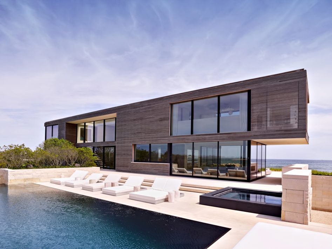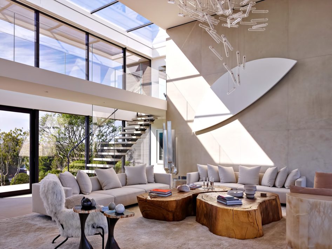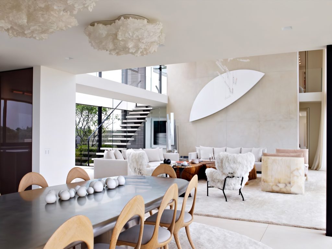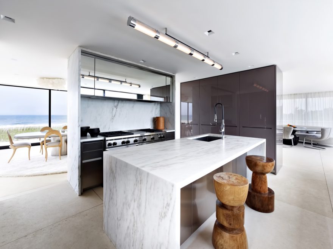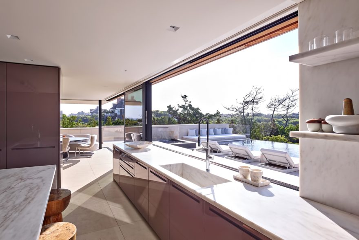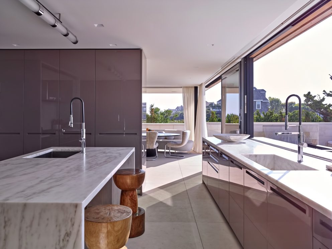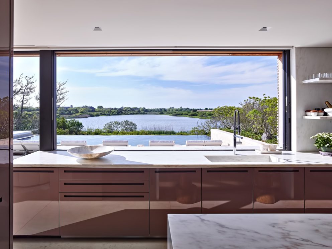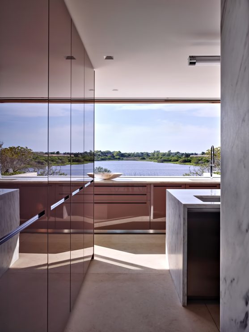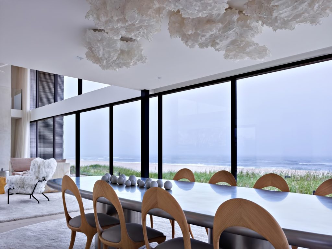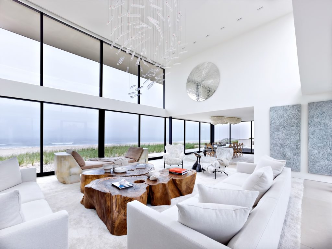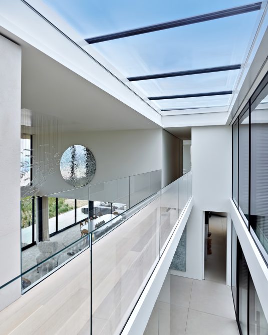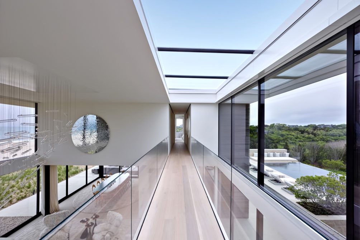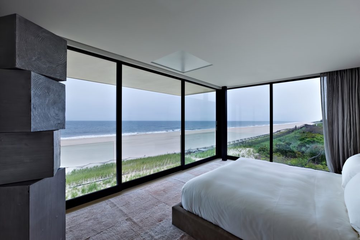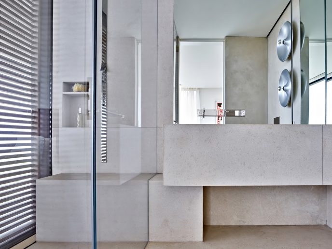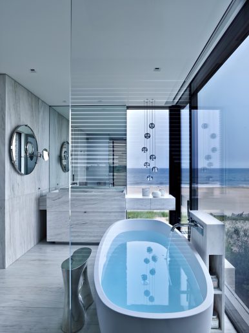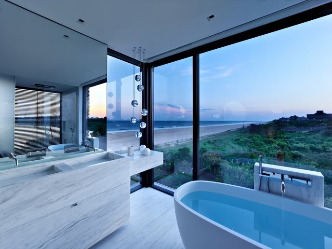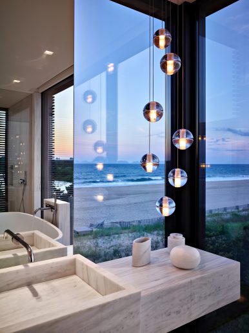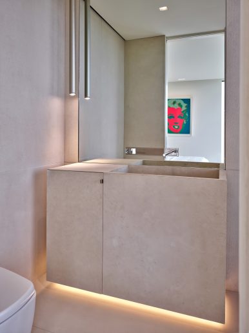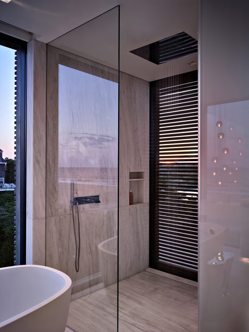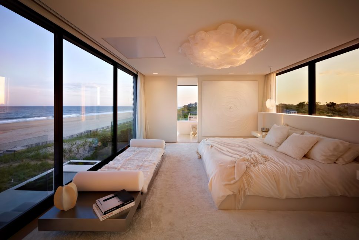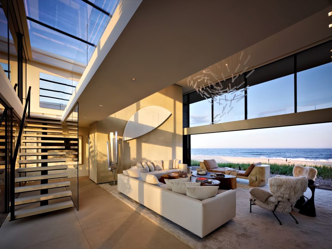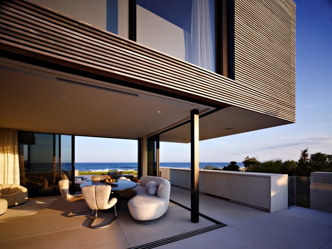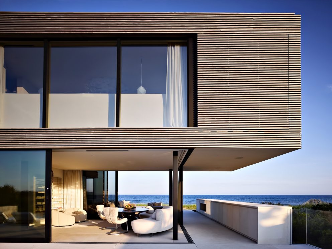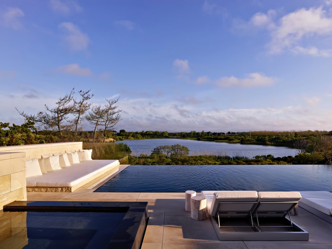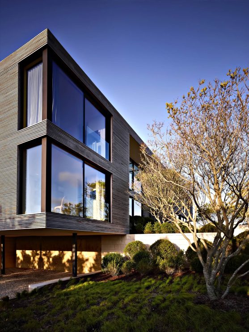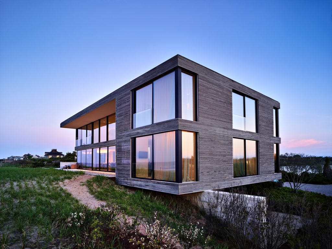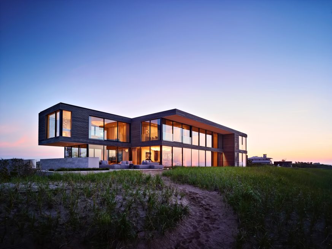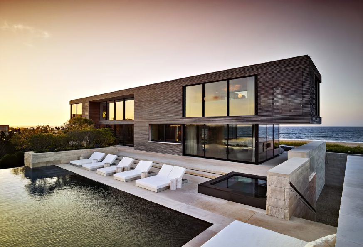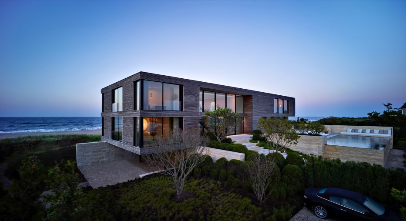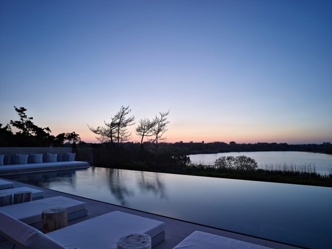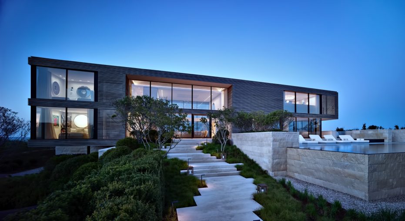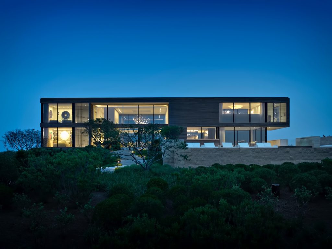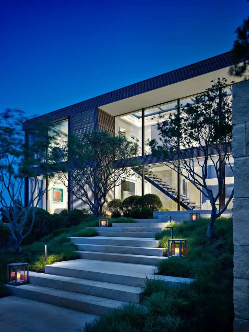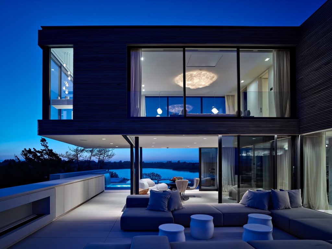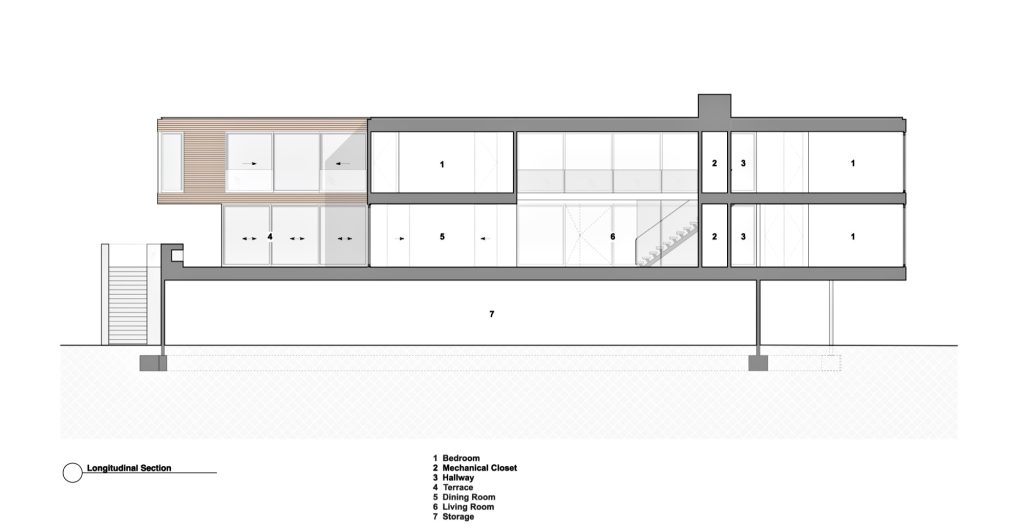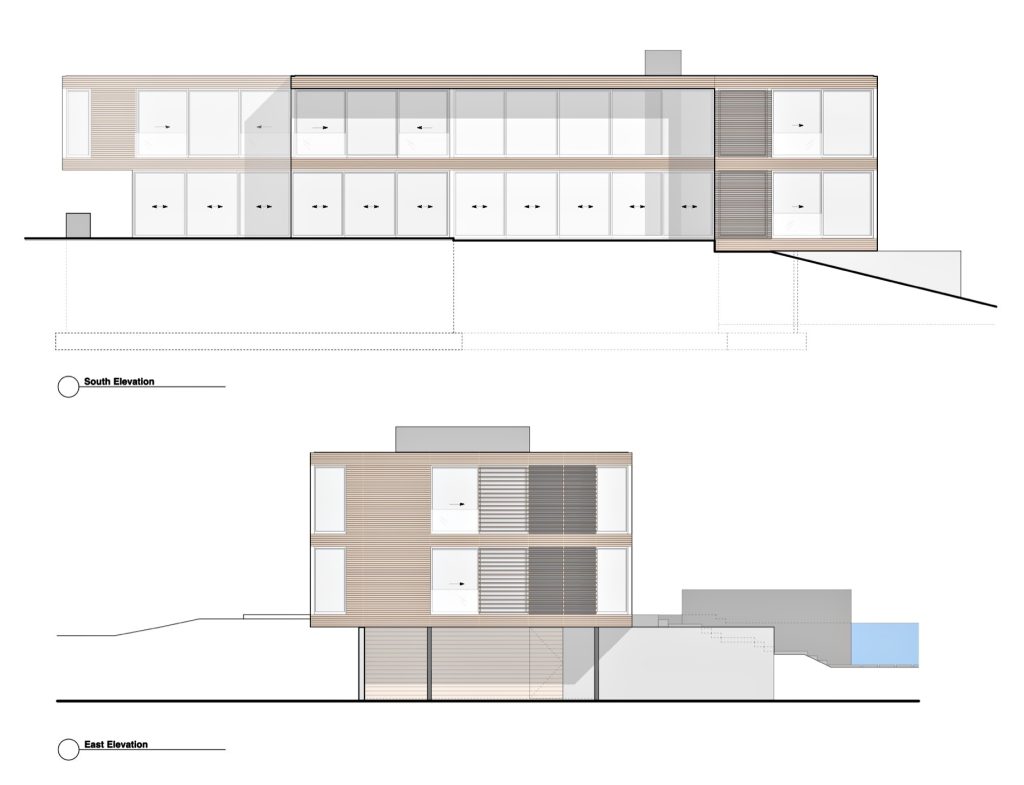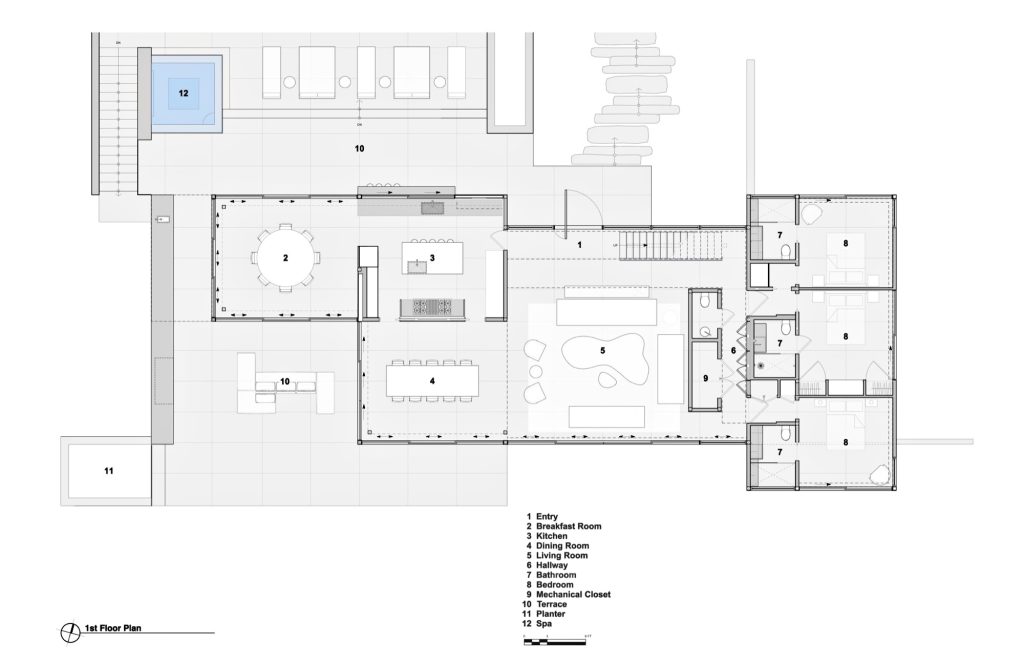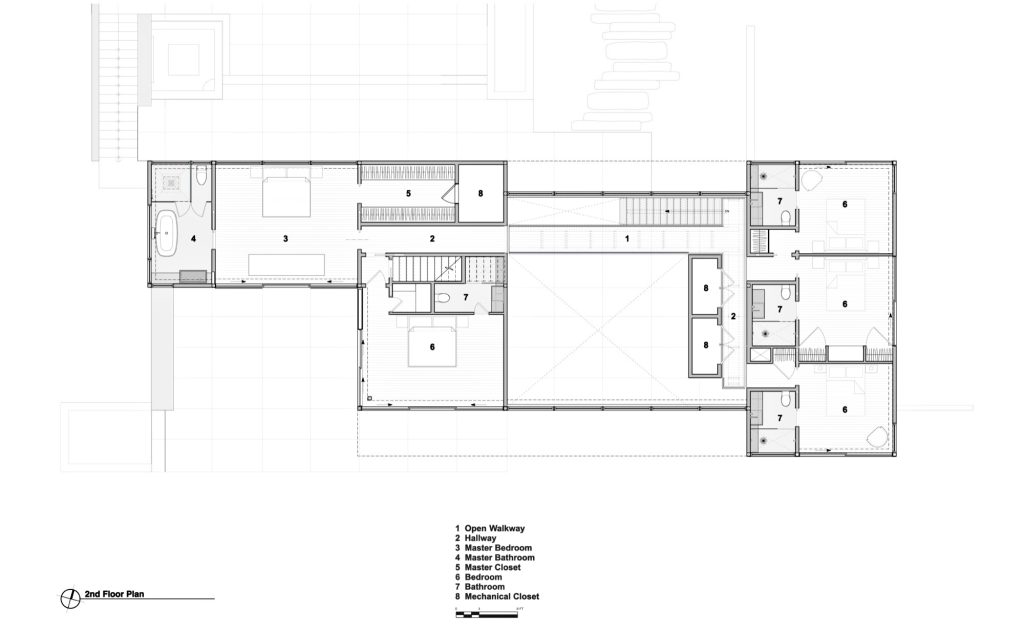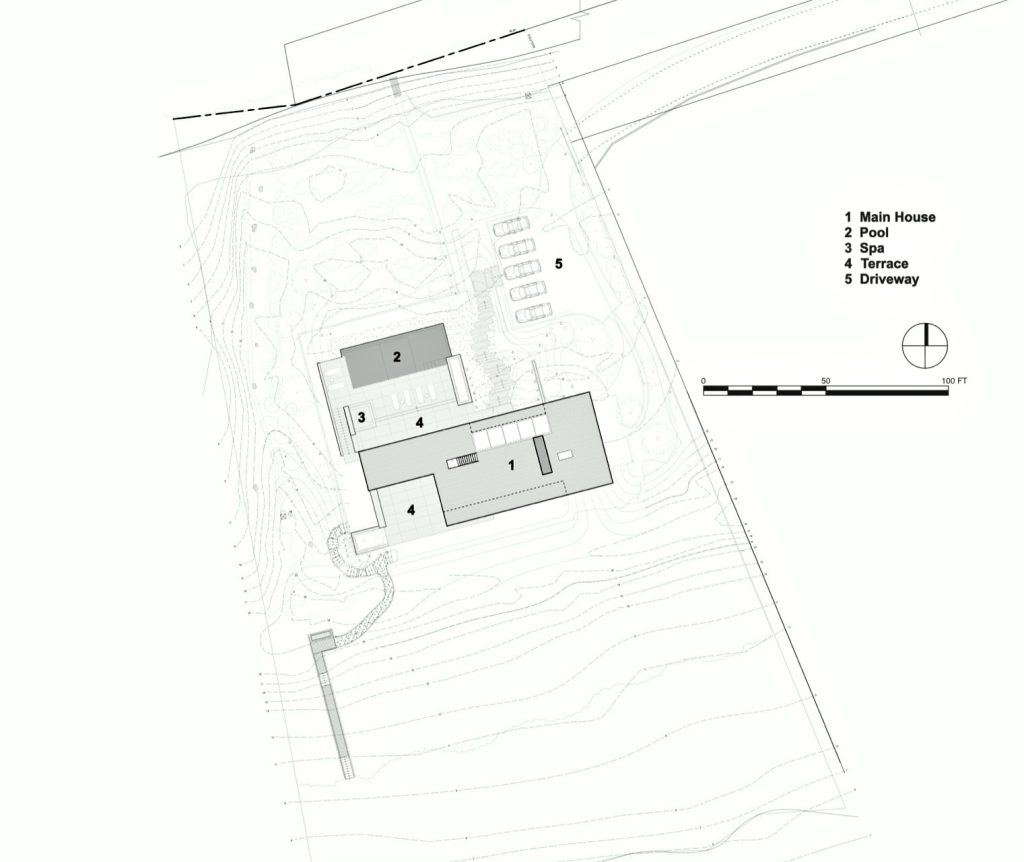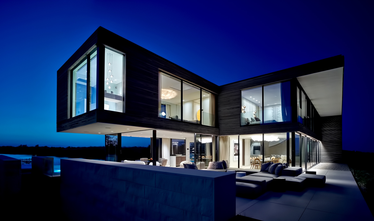
- Name: Field House
- Type: Modern Contemporary
- Bedrooms: 8
- Bathrooms: 9
- Size: 4,946 sq. ft.
- Lot: 1.83 acres
- Built: 2015
Perched between ocean and pond, the luxury Field House beachfront residence almost appears to allow the landscape to run through it. Acting as both an extension of its surroundings and as a shelter from it, the house is conceived with flooding and wind in mind. The house is approached through a loosely terraced set of stairs, bypassing the elevated pool, which at the entry level functions as a water element allowing the sound of water running over the edge to signify the arrival. Yet once up at the main level entrance, the pool and surrounding decks are screened through vegetation and low walls, providing the area privacy and the uninterrupted view out to the pond beyond. The moment of arrival at the entry takes you straight through the main space and out to the ocean ahead. Once inside, pending the space, there is either oceanfront, or pond views, with some spaces acting as an open bridge between both.
The lower level is composed of a main living room open to an offset dining area both Ocean facing. The separated kitchen opens up to the pool terrace and pond view, literally with a large sliding window that allows for an old school concession counter relationship between kitchen and terrace. Adjoining the kitchen is a glassed-in eating area enclosed by retracting glass doors. Throughout the lower level, limestone walls function to contain, guide, and define various areas. On the ocean front terrace, the wall becomes a container, housing a gas fireplace and various cabinetry for outdoor entertaining.
The east wing of the house functions as guest and family bedrooms on both floors. Conservative in size, each forges a relationship with the exterior through floor to ceiling glass, properly screened, again to avoid heat gain as much as possible. Each has its own ensuite bathroom. The second-floor bridge connects the children’s’ bedrooms to the master suite and a sitting room with a glass corner. The interior palette matches the exterior, with the limestone extending throughout the main level and reappearing as solid blocks in bathrooms. Light colored oak flooring is found on the second floor. The master bath with sunset views is entirely clad in a subtle stone. The intention throughout is to reinforce rather than detract from the natural beauty of the surroundings.
- Architect: Stelle Lomont Rouhani Architects
- Photography: Matthew Carbone
- Location: 3 Fairfield Pond Ln, Sagaponack, NY 11962, USA
