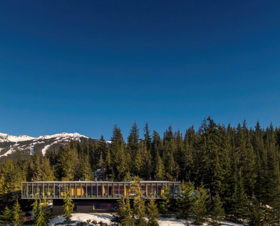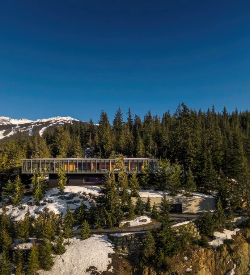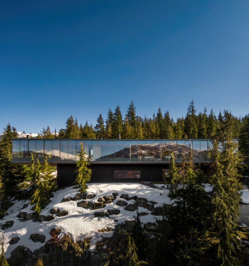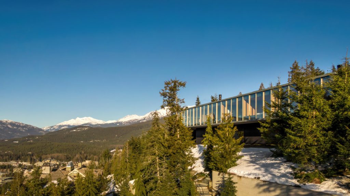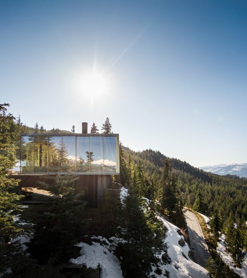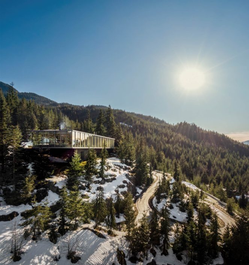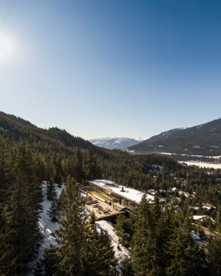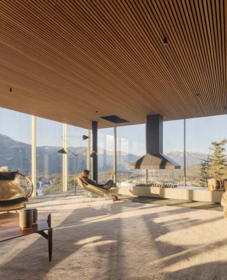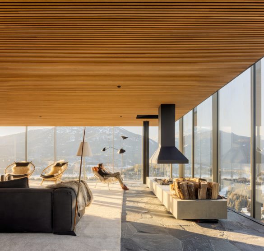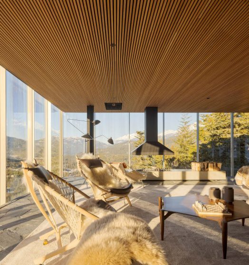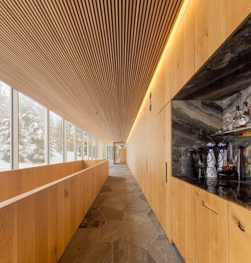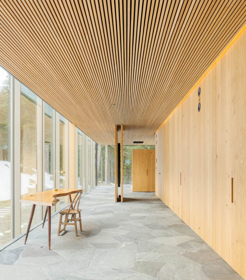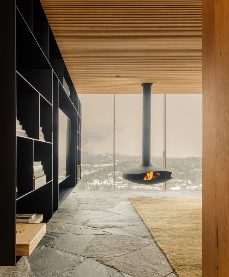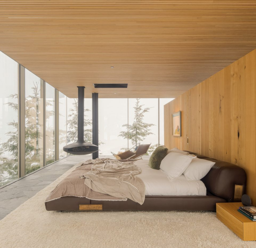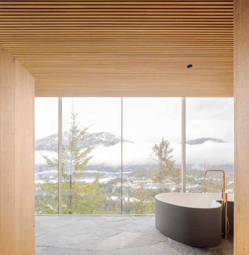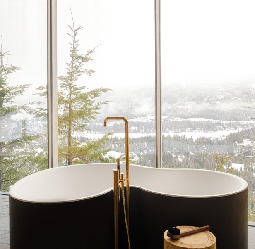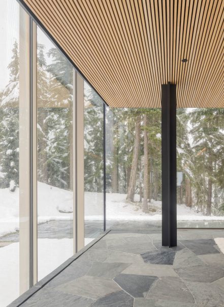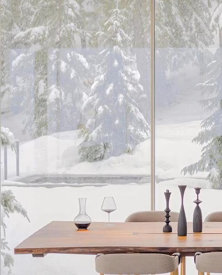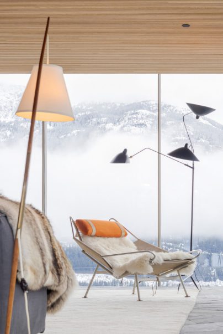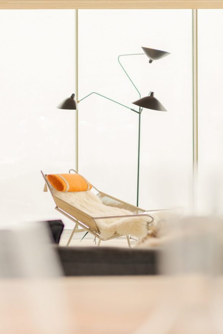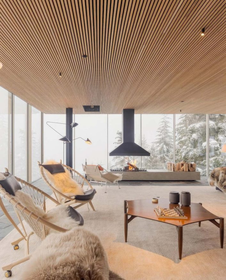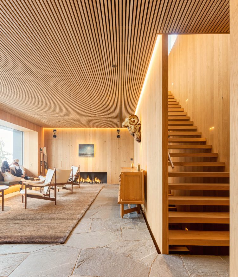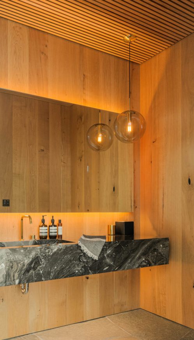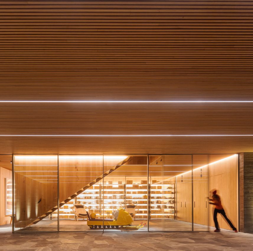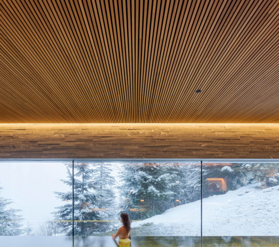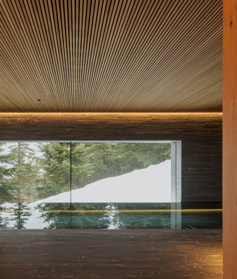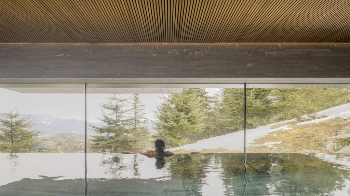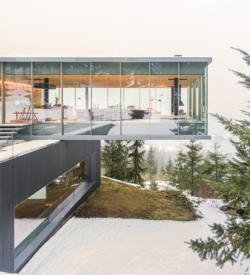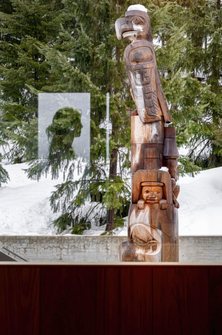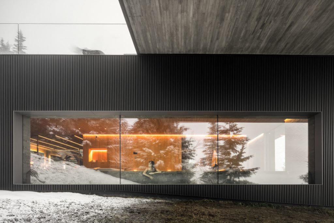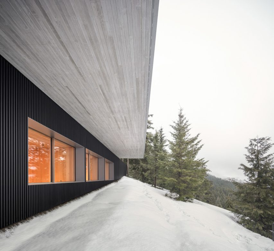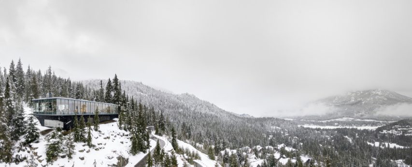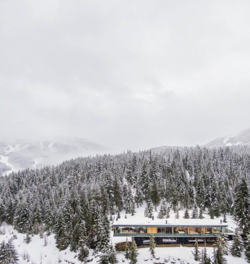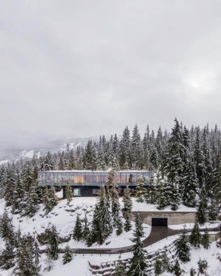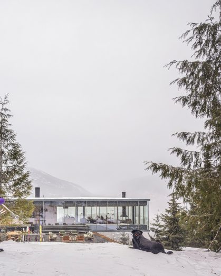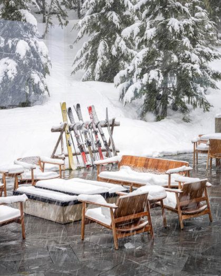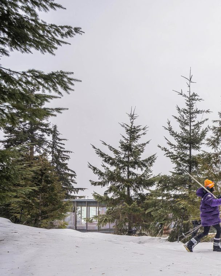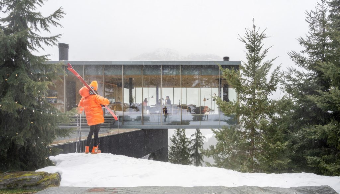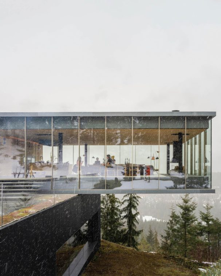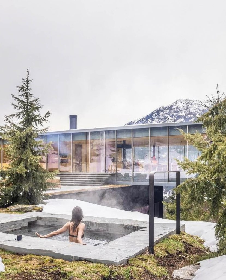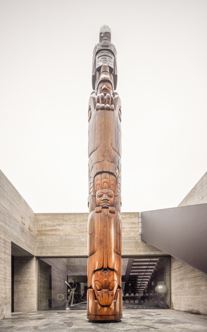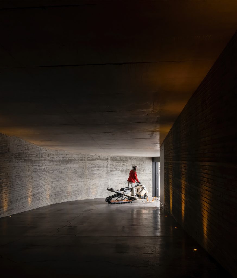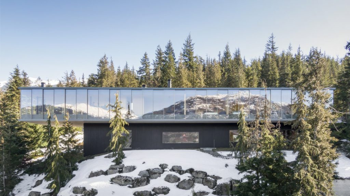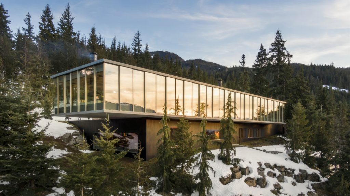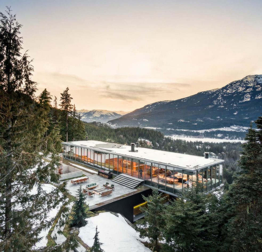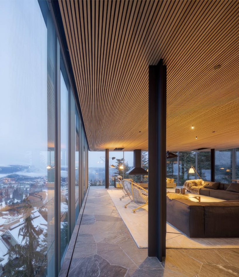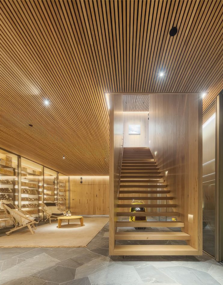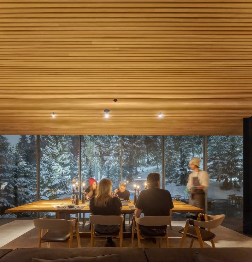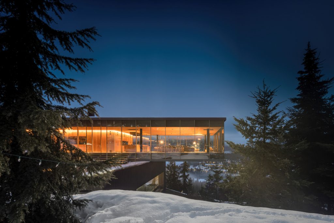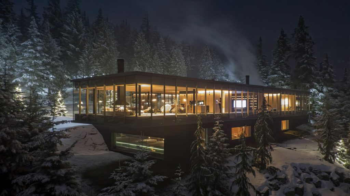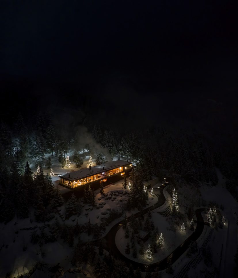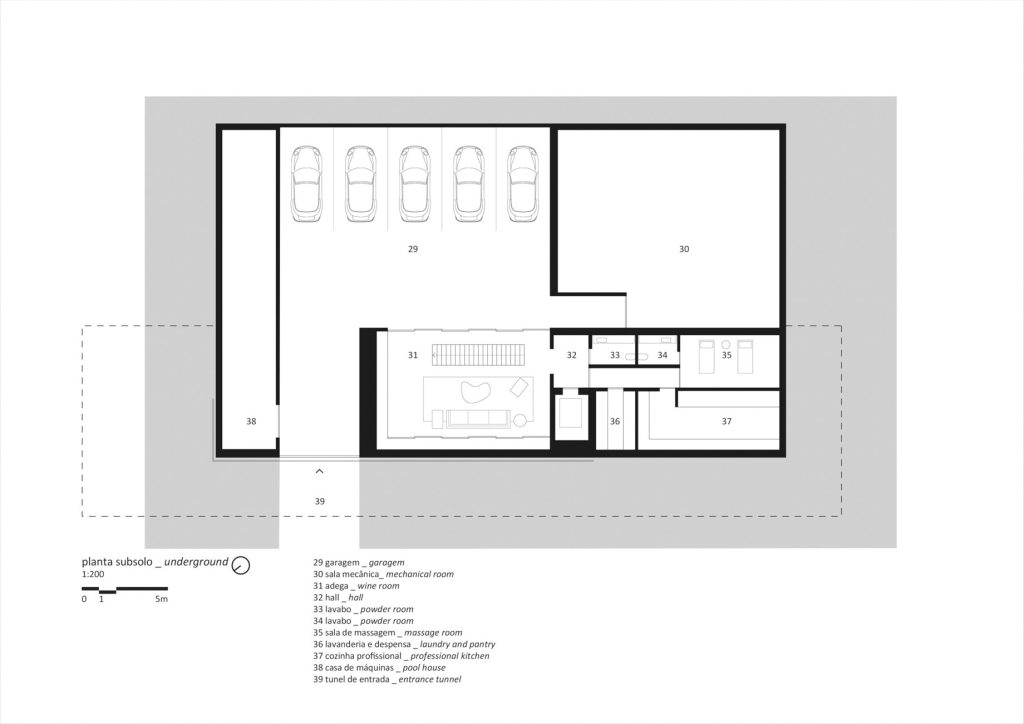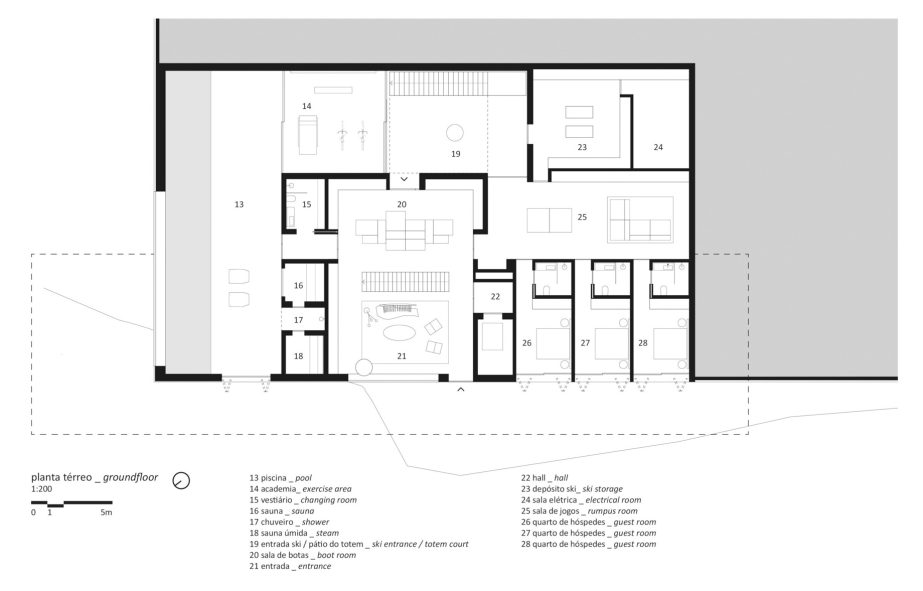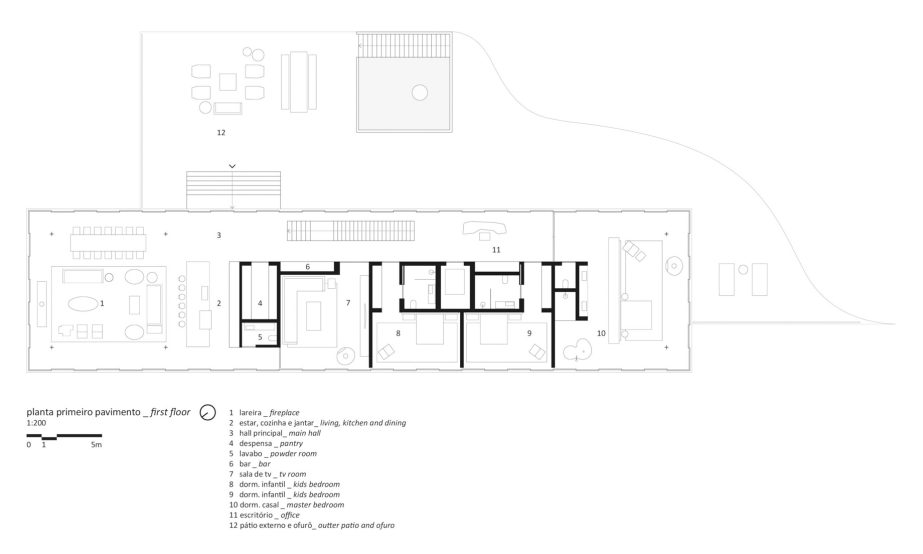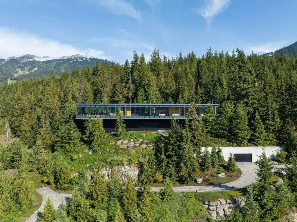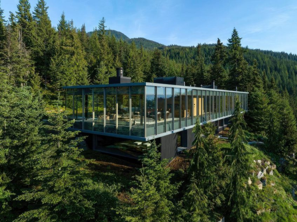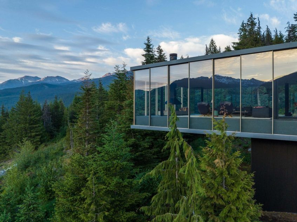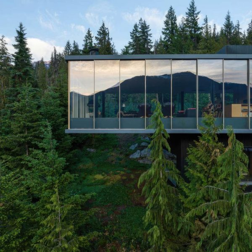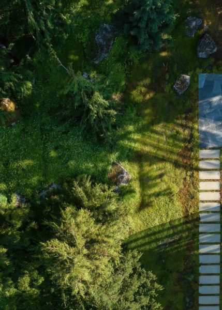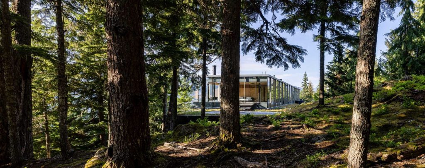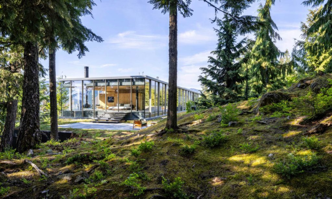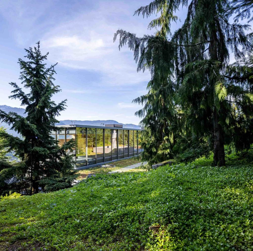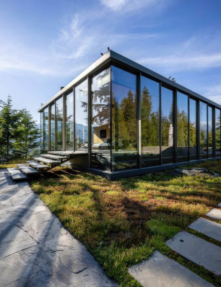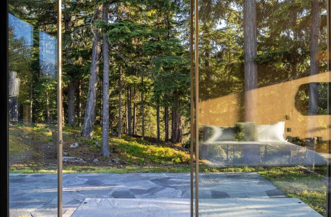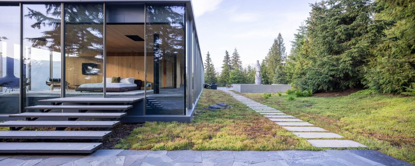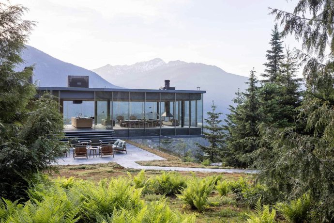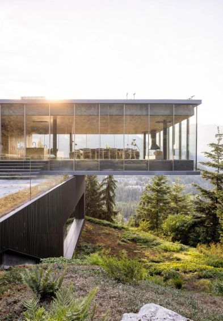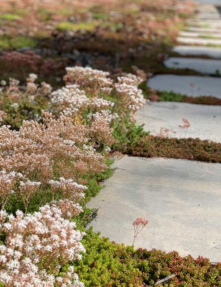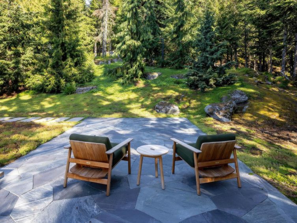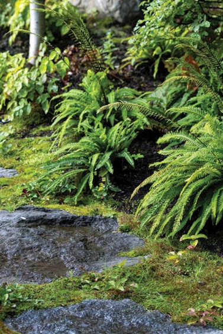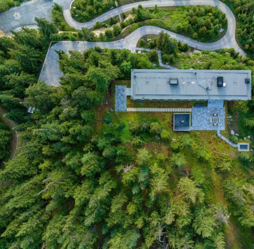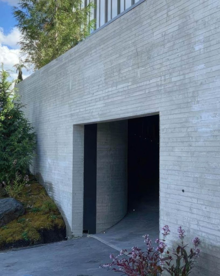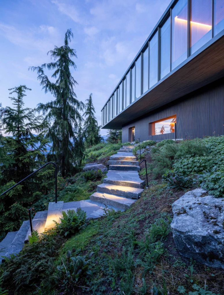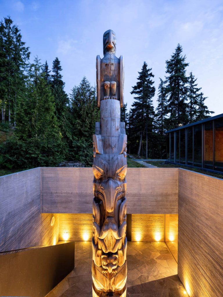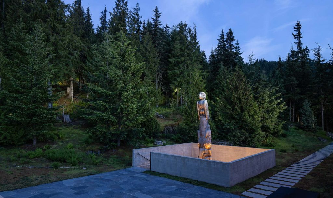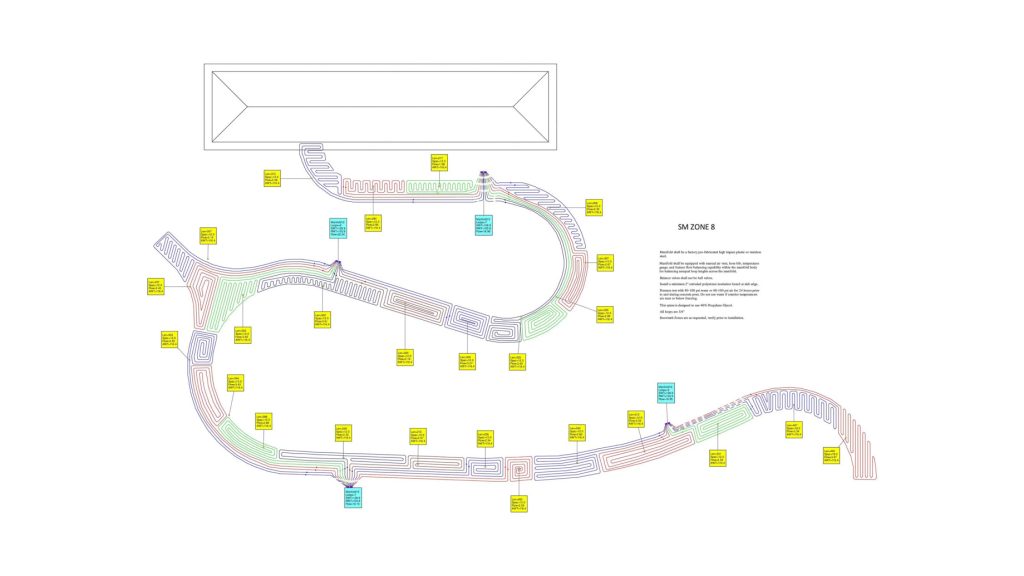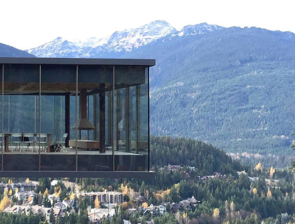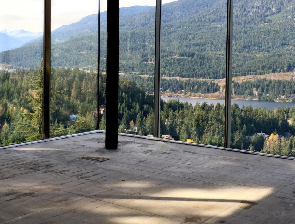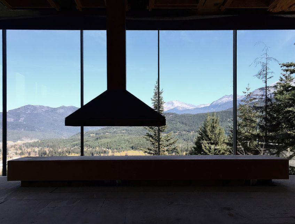Flag House, by Studio MK27, is a striking example of modern architecture that effortlessly merges with its rugged, snowy environment. The house is cleverly positioned on an angled plot to maximize the breathtaking views of the surrounding mountains. With three distinct levels, the cantilevered structure redefines the boundaries between indoor and outdoor spaces.
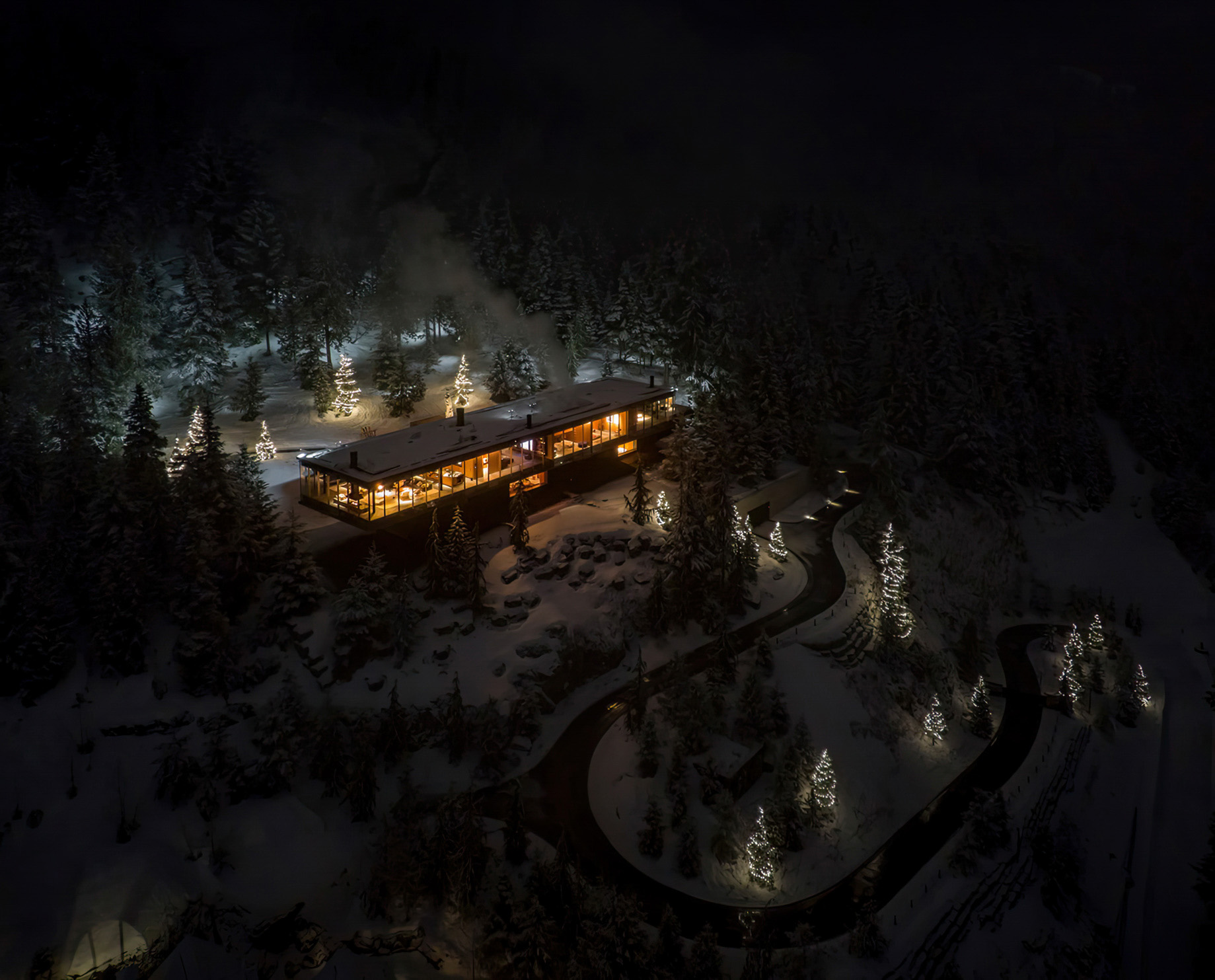
- Name: Flag House
- Bedrooms: 6
- Bathrooms: 10
- Size: 12,764 sq. ft.
- Lot: 1.99 acres
- Built: 2022
Flag House in Whistler, BC, is an architectural marvel that harmonizes modernist design with the rugged beauty of its mountainous surroundings. Conceived by Marcio Kogan of Studio MK27, this vacation home seamlessly integrates with the landscape while creating a striking visual statement. The house is defined by its bold cantilevered structure, where a glass-encased upper level seems to float above the ground, offering panoramic views of the surrounding nature. This design masterfully merges the indoor and outdoor environments, inviting the surrounding wilderness into the living spaces while maintaining a feeling of warmth and insulation crucial for the harsh Canadian winters.
The home is meticulously designed across three levels. The lower ground houses a garage, wine cellar, and utility rooms, partially sunken into the hillside to minimize its visual impact. Above, the first floor, with its guest bedroom and pedestrian entrance, extends into a pool deck that further connects the home to its environment. The top level, a grand piano nobile, is enveloped in glass, serving as the primary living area where residents can experience the landscape from all angles. Natural materials, including Dinesen oak and local Ocean Pearl Flagstone, are used extensively throughout the home, blending modern design with organic elements that echo the surrounding terrain.
Flag House is not only a residence but a collaboration of architectural and interior design prowess. Interior designer Diana Radomysler ensured that the minimalist interiors complement the home’s structural elegance, focusing on comfort and functionality without detracting from the breathtaking views. Additionally, the lighting design by OnLight enhances the home’s connection to its surroundings, highlighting the natural materials and creating a dynamic atmosphere that evolves with the changing light throughout the day. The result is a high-end retreat that, despite its modernity, feels perfectly attuned to the natural world, offering a luxurious yet immersive experience for its inhabitants.
- Architect: Studio MK27
- Local Architect: Evoke International Design
- Builder: Linden Construction
- Contractor: B-Mak Construction
- Interiors: Diana Radomysler
- Landscapes: Super Natural Landscapes
- Photography: Fernando Guerra / Russell Dalby Photography
- Location: 3837 Sunridge Dr, Whistler, BC, Canada
