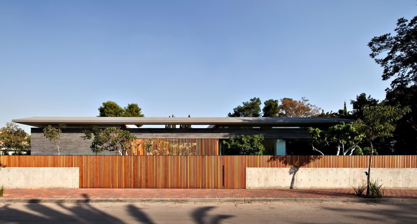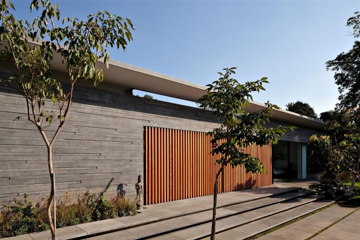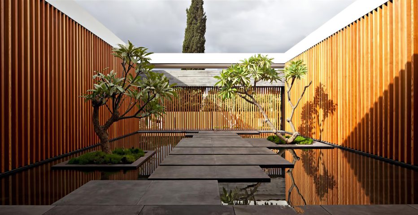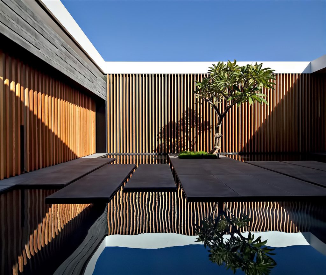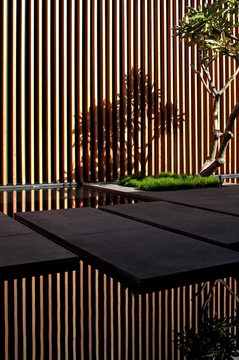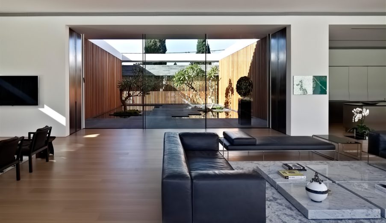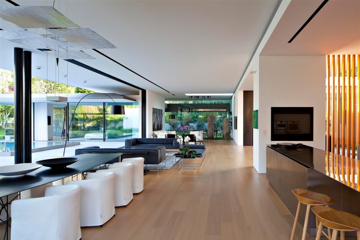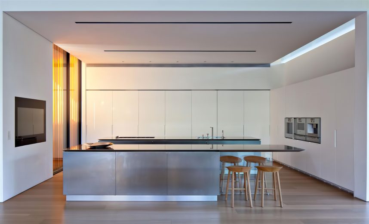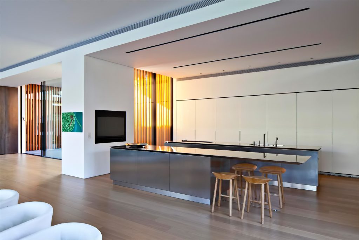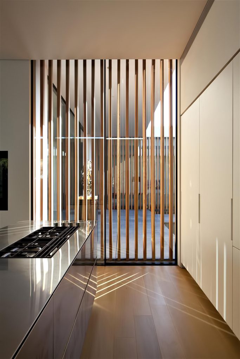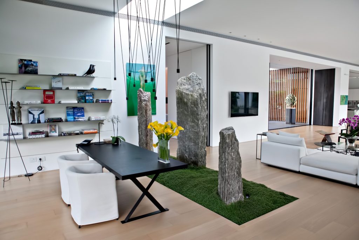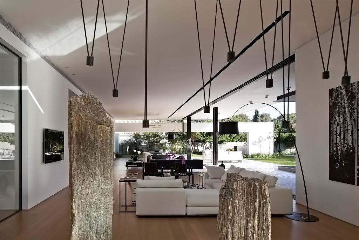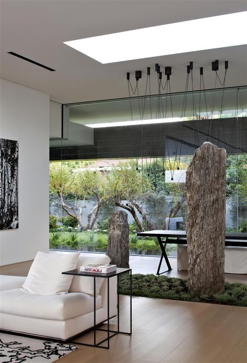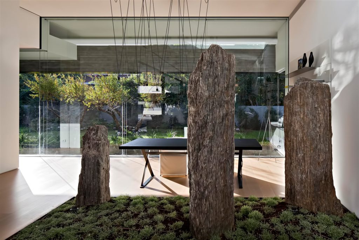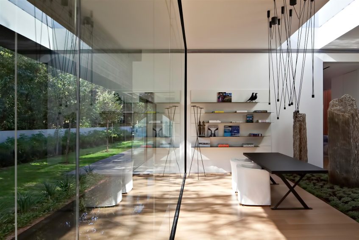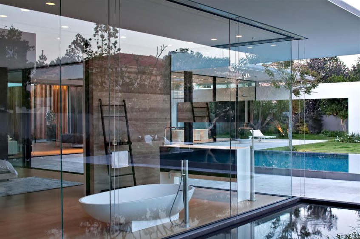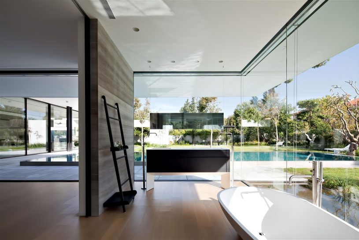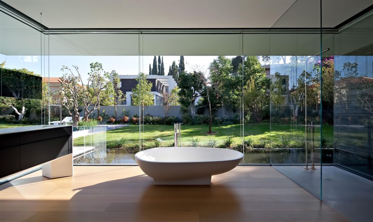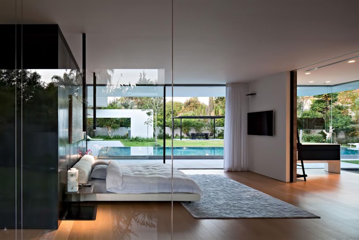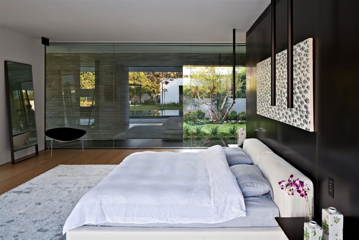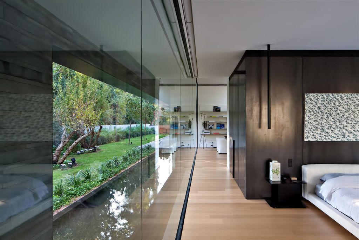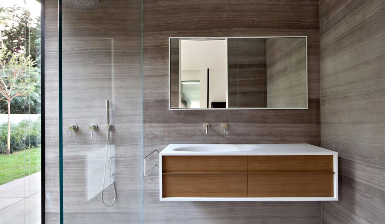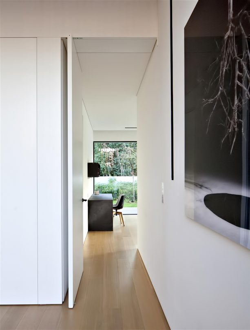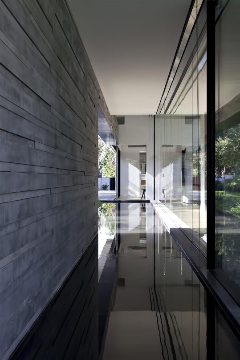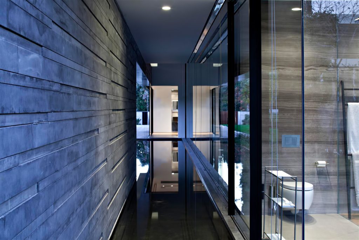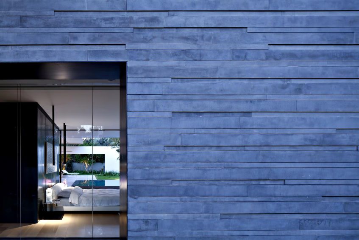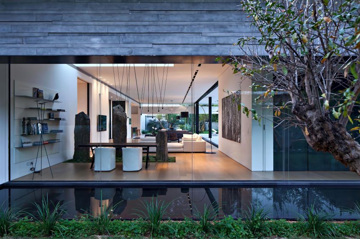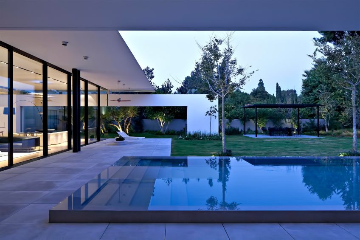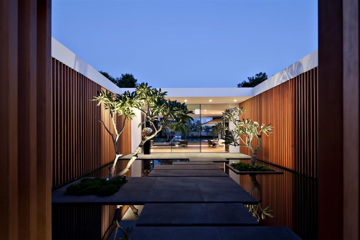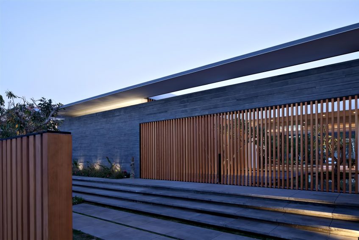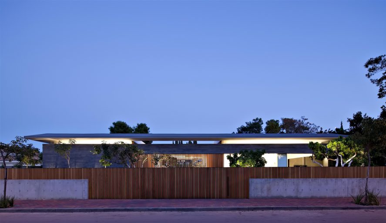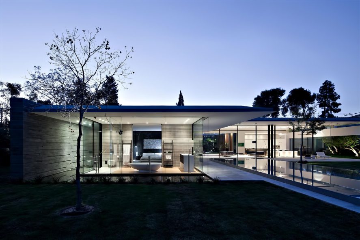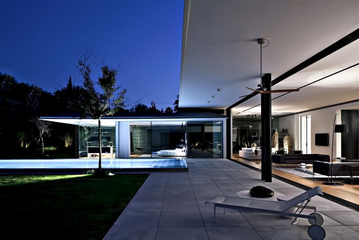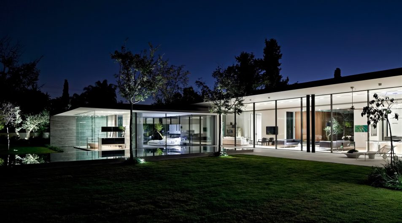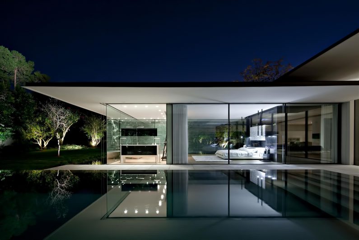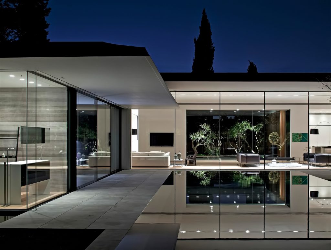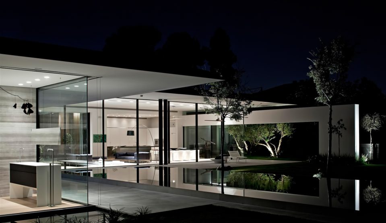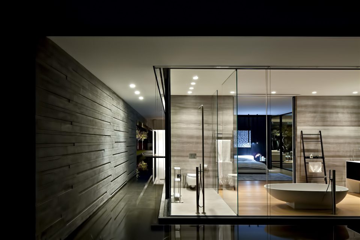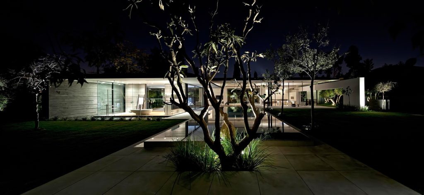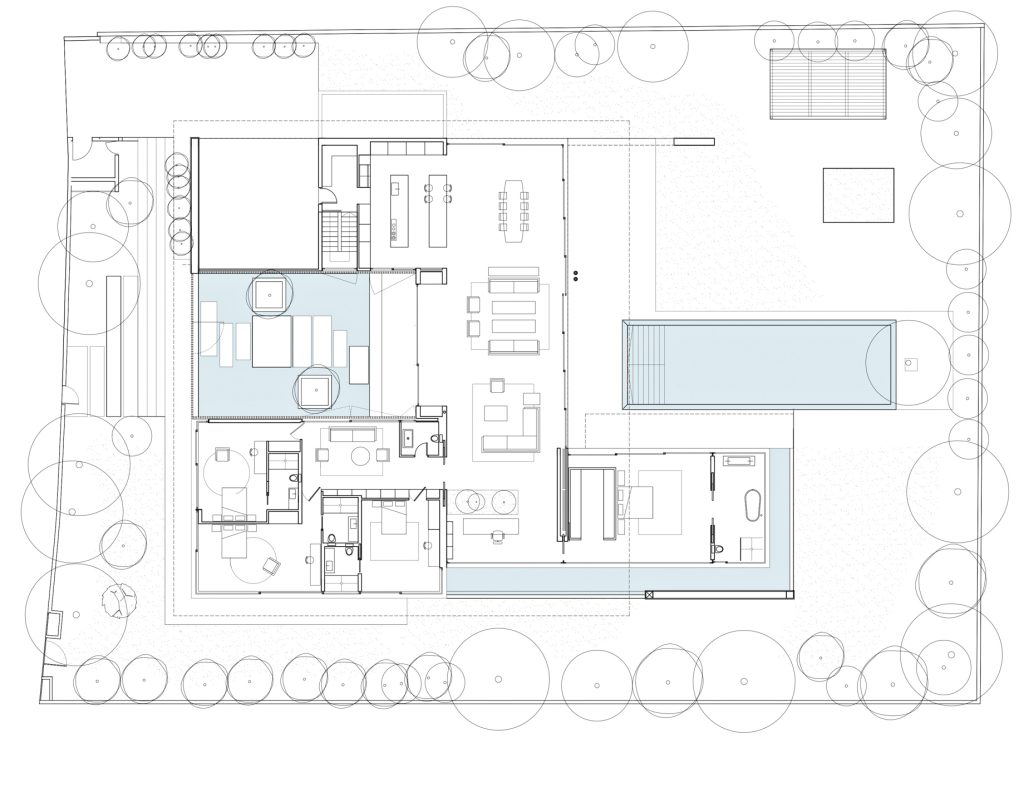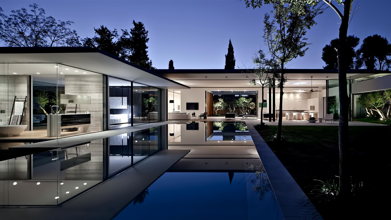
- Name: Shalmon House
- Type: Modern Contemporary
- Bedrooms: 4
- Bathrooms: 5
- Size: 5,920 sq. ft.
- Lot: 21,527 sq. ft.
- Built: 2013
This privileged residence located in Jaffa, the oldest part of the cosmopolitan city of Tel Aviv in Israel is an architectural triumph of indoor/outdoor living that is both transparent and guarded with wide expanses of space that create an Impeccable Sense of Place within the tapestry of its urban environment.
The architectural concept of this scintillating residence was to create a structure with a continuous, wide space, divided by internal courtyards and movable partitions into smaller spaces used for a variety of different functions. The different spaces and internal courtyards are joined together are joined together into one structure by two, ultra-thin roofs supported at one central point so that seem to float in the air. The two roofs merge, one into the other and extend for five meters over the building front walls. The entire roof is constructed from lightweight materials and, in order to provide a thin, wispy look at its edges, it is constructed with a moderate slop towards its center.
The structure of the home itself is constructed from a series of spaces that are conceivably internal and conceivably external spaces. The entrance is framed with a wall of wooden slats, which constitute what could be considered the initial boundary between the outside and the inside. This is a home that was designed to be conceivably internal and conceivably external while supposing the illusion that the house is floating and being reflected. This exclusive luxury residence is seductively enticing while being meticulously simple yet truly elegant.
- Architect: Pitsou Kedem Architects
- Photography: Amit Geron
- Location: Jaffa, Tel Aviv, Israel
