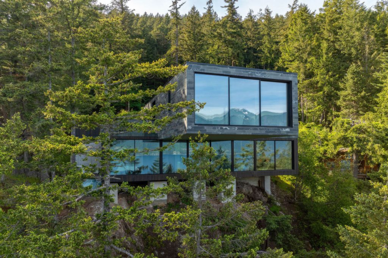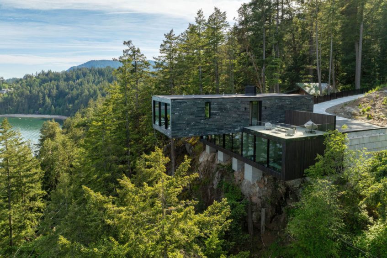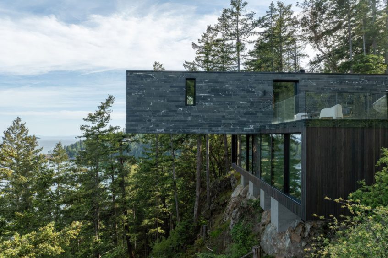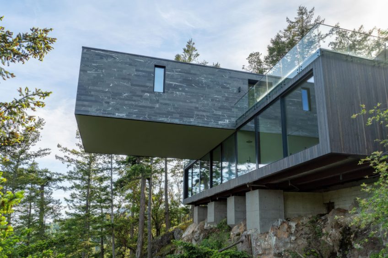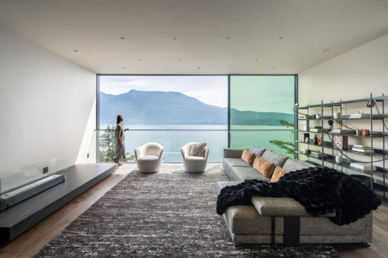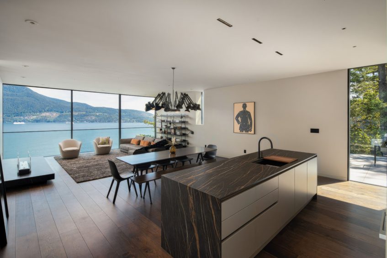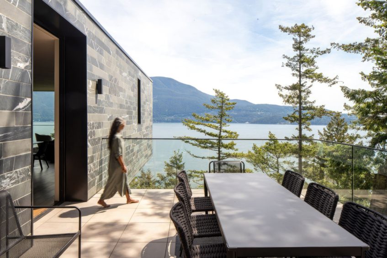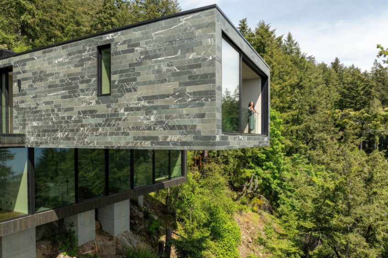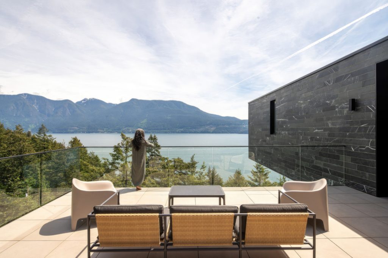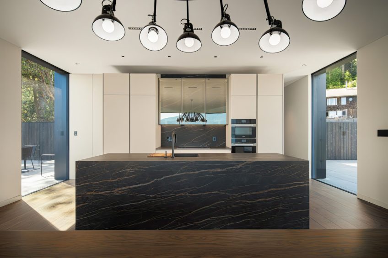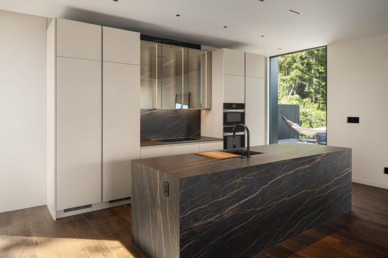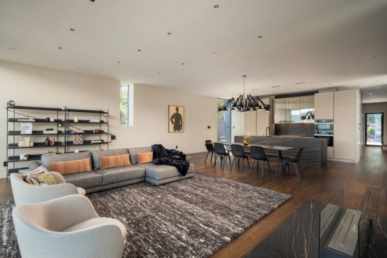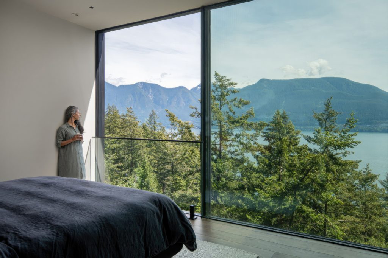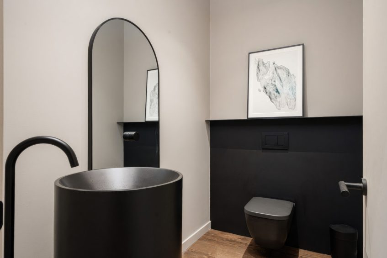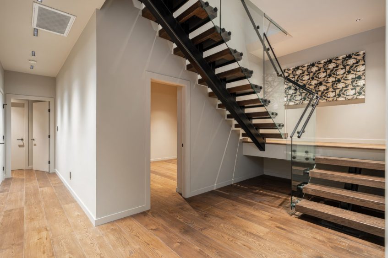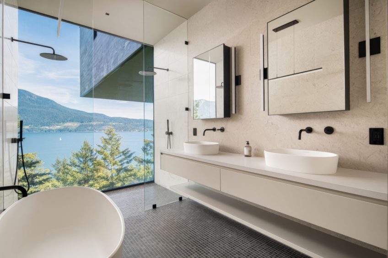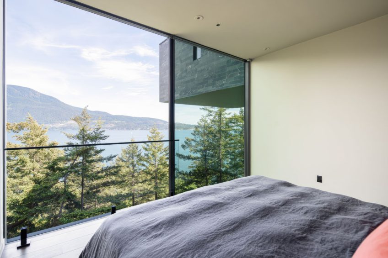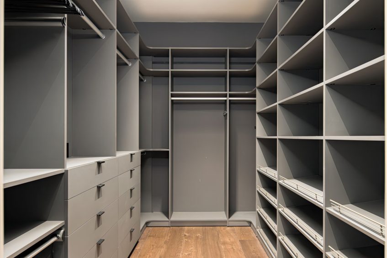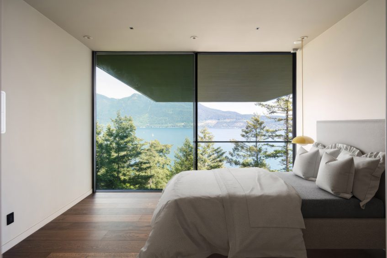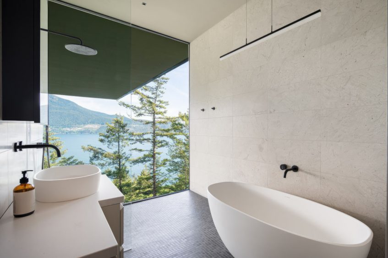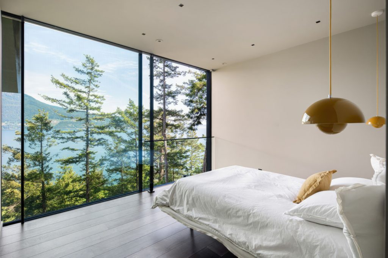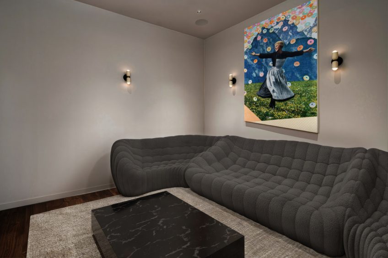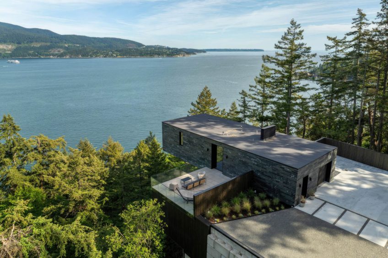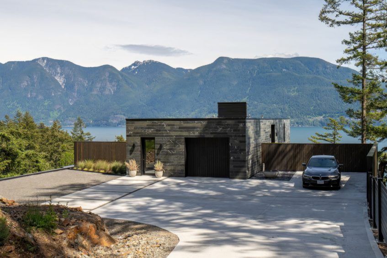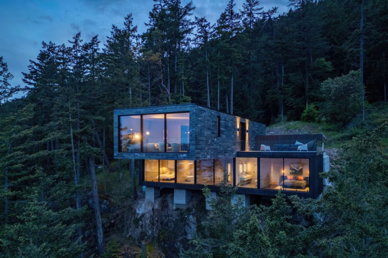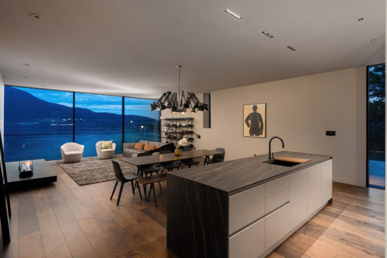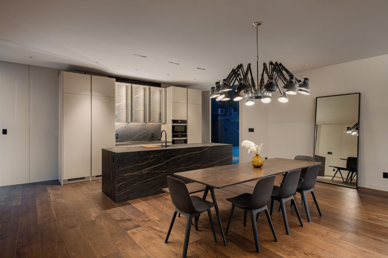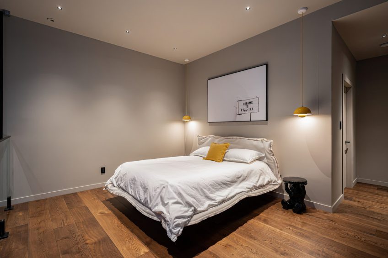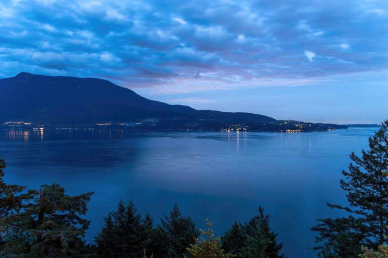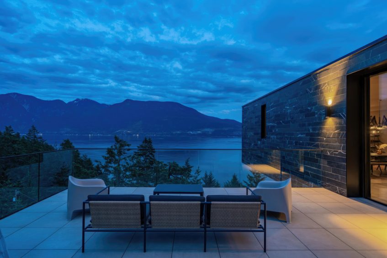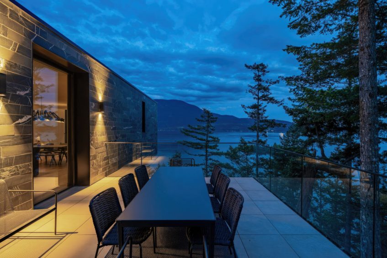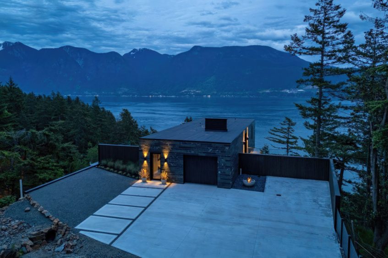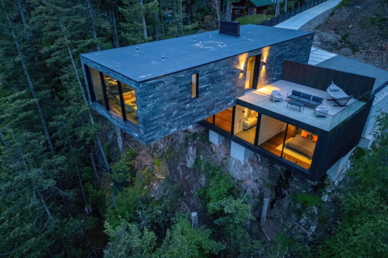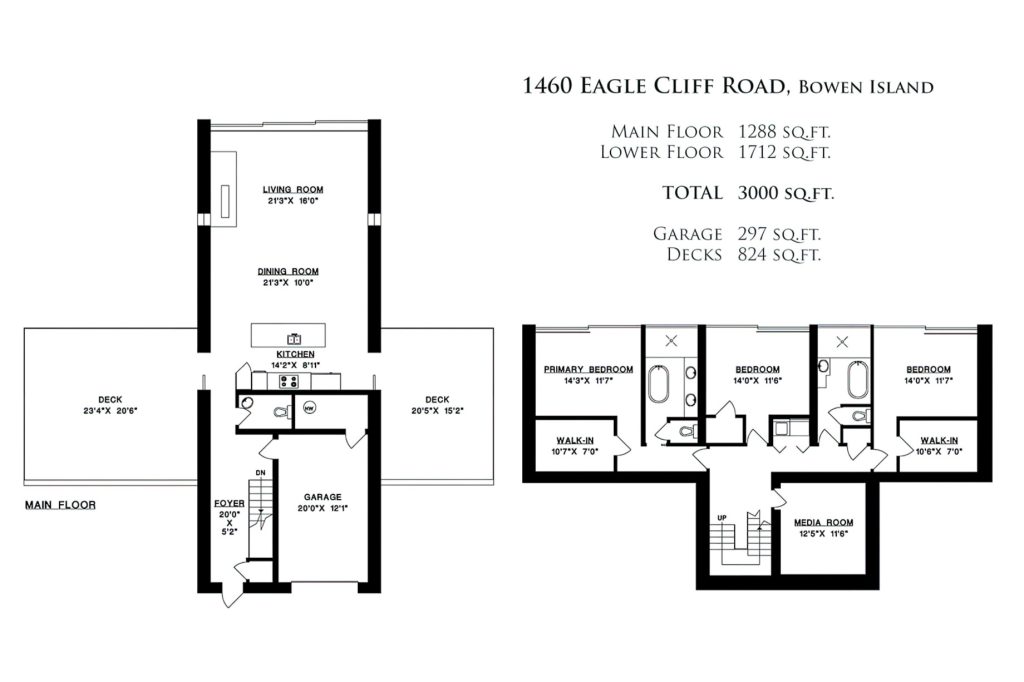Floht Haus, designed by Stark Architecture, is a breathtaking example of modernist design that bridges indoor and outdoor living. This architectural masterpiece features two cantilevered volumes, one extending an impressive 30 feet over the cliff’s edge, making it among the longest residential cantilevers in Western Canada. Encased in dark-stained cedar and Ashlar slate, this stunning retreat harmonizes with its rugged surroundings, framing panoramic ocean and mountain views that evolve with the light and weather.
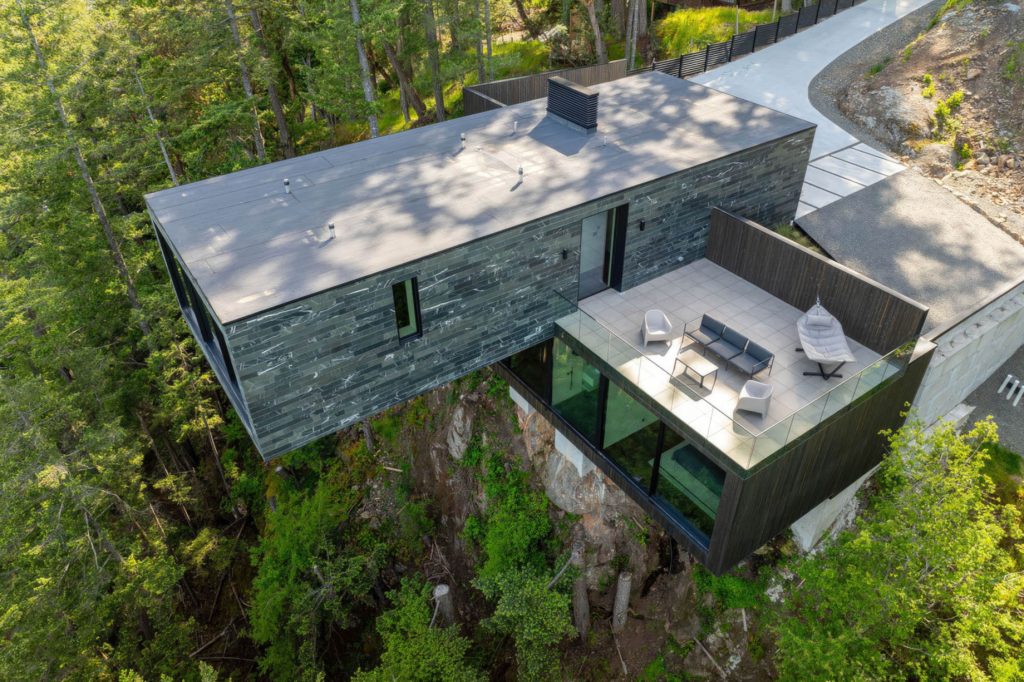
- Name: Floht Haus
- Bedrooms: 3
- Bathrooms: 3
- Size: 3,000 sq. ft.
- Lot: 0.19 acres
- Built: 2023
Floht Haus, a striking modernist home on British Columbia’s Bowen Island, achieves architectural distinction with its daring cantilevered design and panoramic Howe Sound views. Built in 2023 by the renowned architecture firm STARK, this 3,000-square-foot residence is perched on a cliffside, offering three bedrooms and two-and-a-half bathrooms with an unparalleled indoor-outdoor connection. The home’s minimalist exterior, clad in natural Ashlar slate and dark-stained cedar, harmonizes with the surrounding landscape while balancing gracefully over the rocky terrain, making it one of the longest residential cantilevers in Western Canada.
Inside, floor-to-ceiling, triple-glazed European sliding windows dissolve the boundaries between the home and its surroundings, flooding each room with natural light and framing ever-changing views of the ocean and mountains. The great room spans the upper floor, transitioning from a grounded kitchen and dining area to a dramatic living space that floats 30 feet over the cliff. Frameless glass pocket doors flank the kitchen, each leading to a private terrace that offers unique forest and ocean views. This seamless blend of design and landscape invites the coastal air inside, allowing residents to watch eagles soar at eye level and spot orcas in the waters below.
Every detail of Floht Haus is crafted to enhance its modernist ethos and natural connection. Downstairs, the lower-level houses three serene, light-filled bedrooms, each with sliding glass walls that open onto the ocean vistas, and two well-appointed bathrooms where showers are positioned against glass, creating a sensation of bathing outdoors amidst the trees. Completing the home’s sleek aesthetic, the interiors feature Scavolini cabinetry, integrated Miele appliances, and a frameless glass and stainless-steel fireplace. Floht Haus stands as a remarkable achievement in modern architecture, embodying sophistication, innovation, and an immersive connection to the stunning coastal environment.
- Architect: Stark Architecture
- Design: Wyld Group BC
- Photography: ALP Studios
- Location: 1460 Eagle Cliff Rd, Bowen Island, BC, Canada
