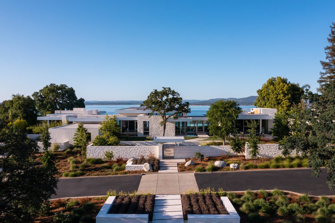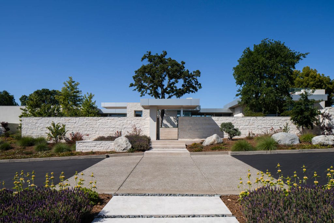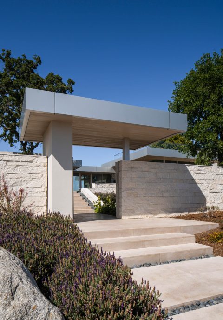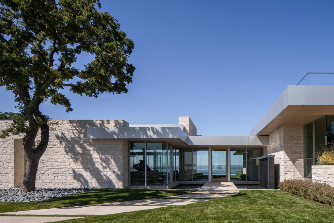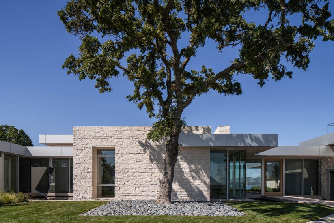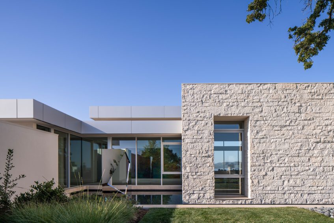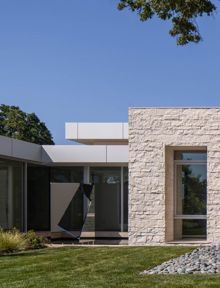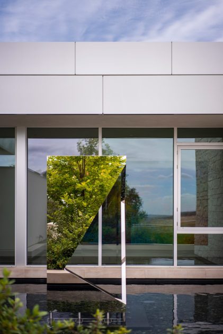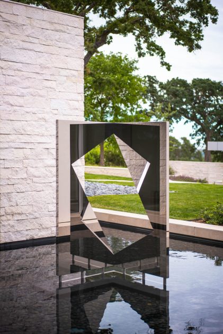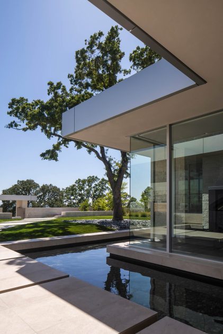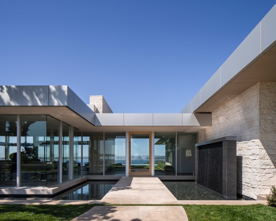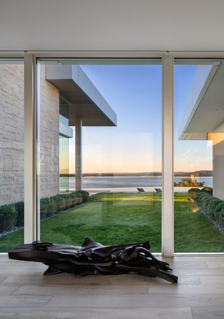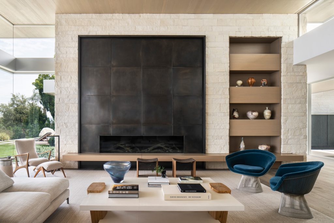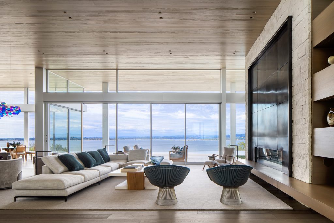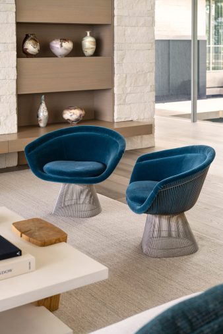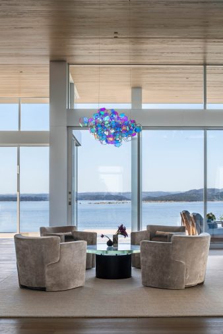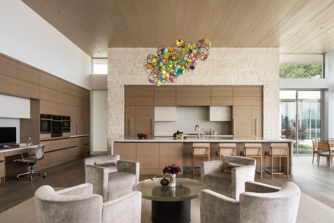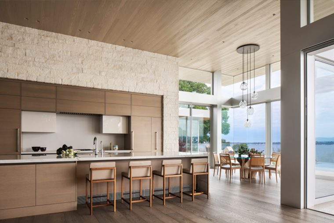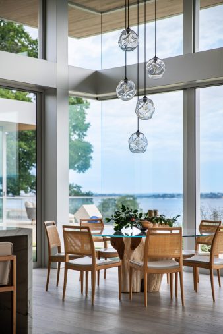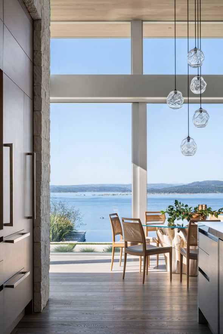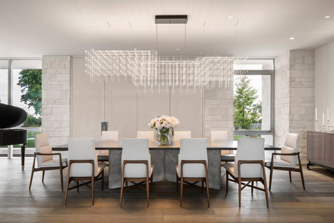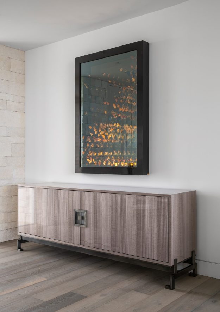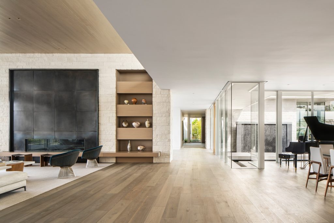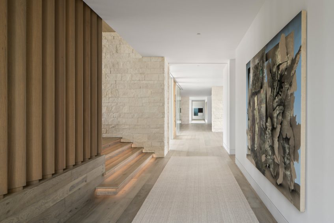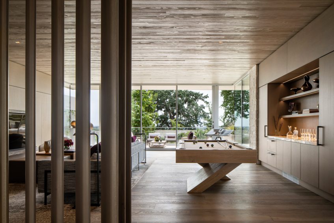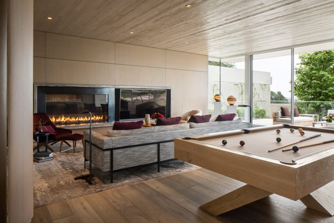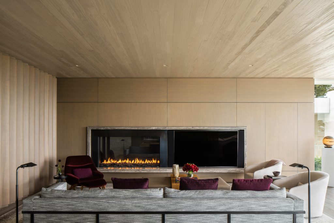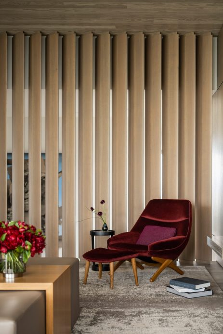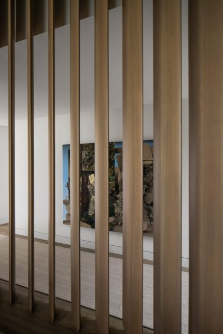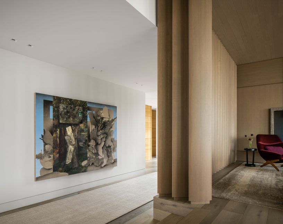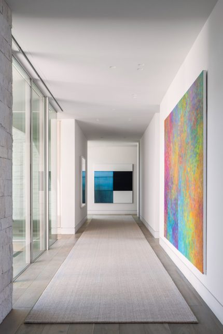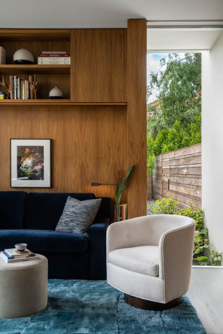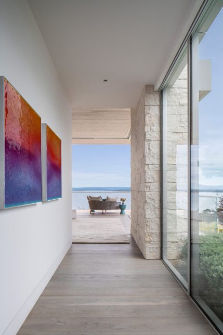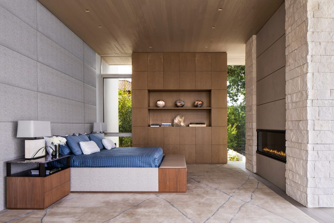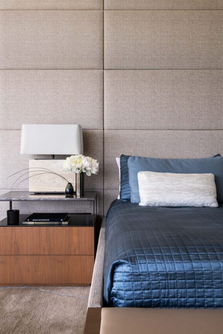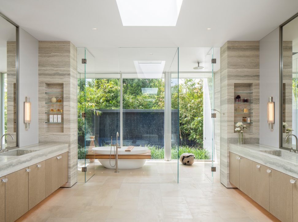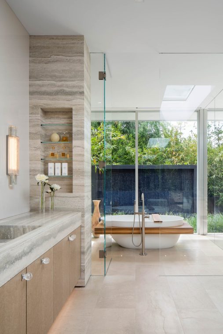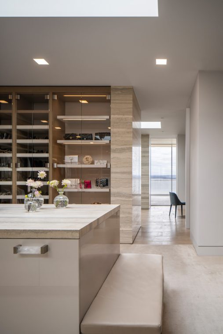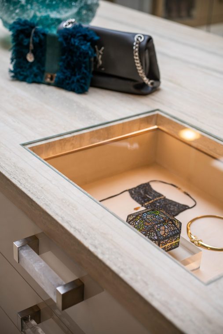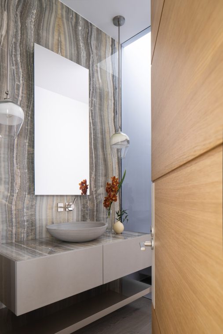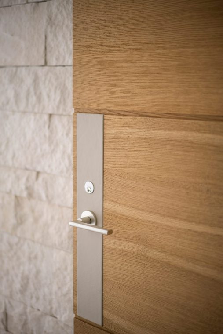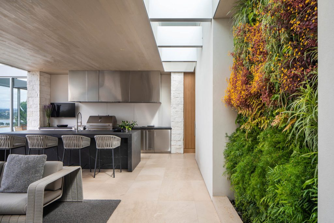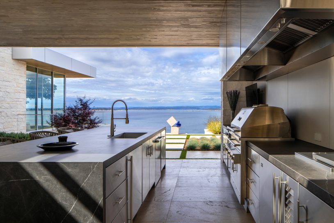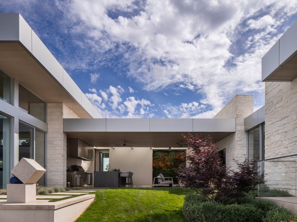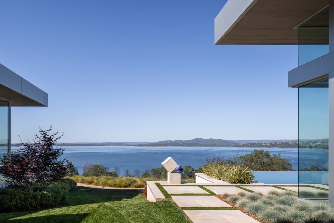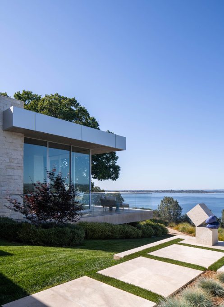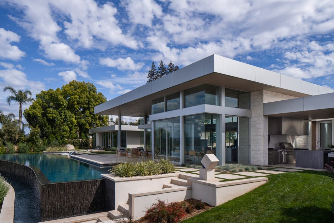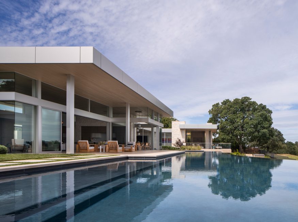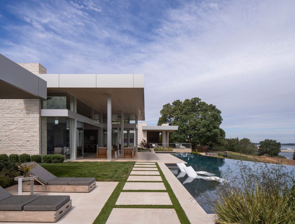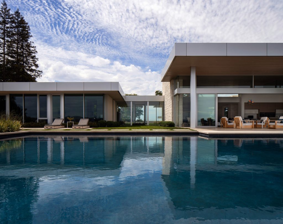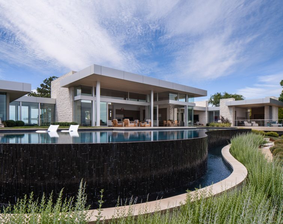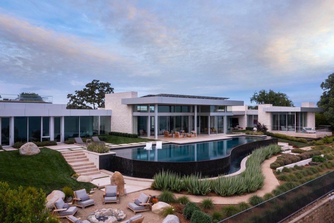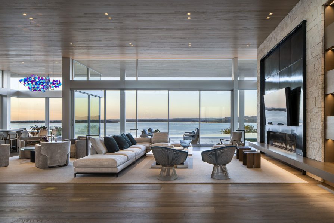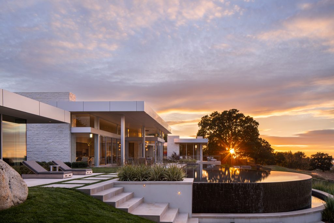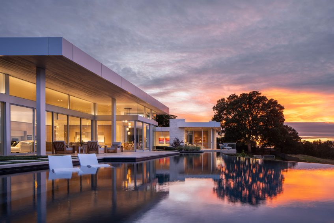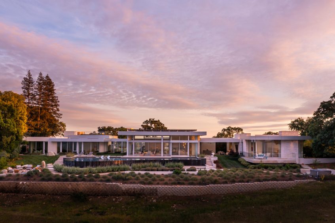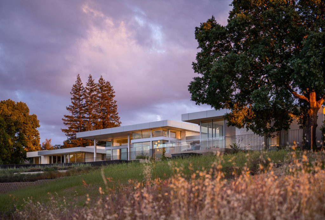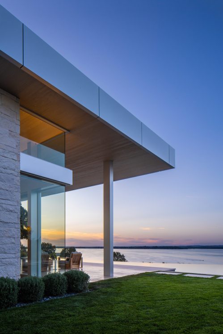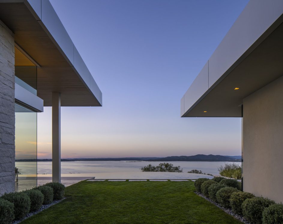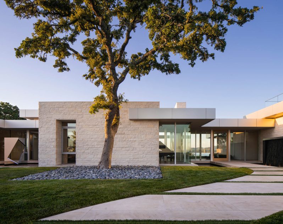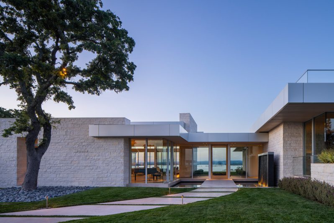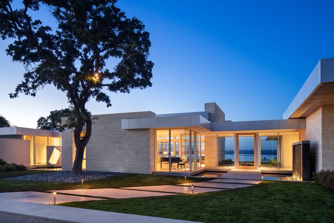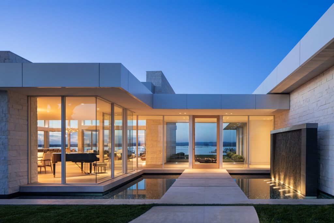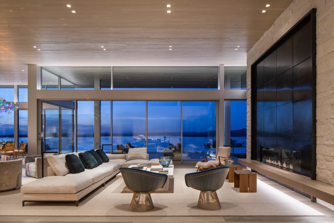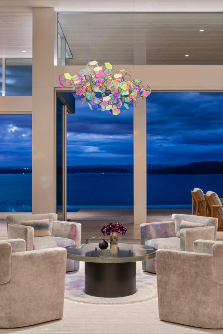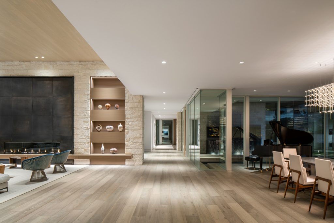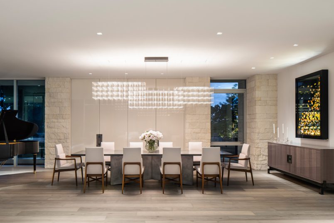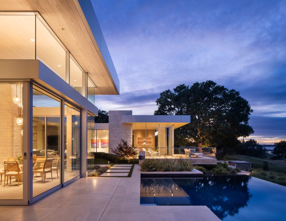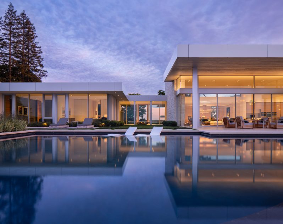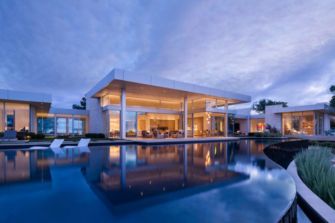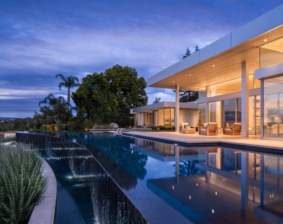Folsom Lake Residence, by McClean Design, was conceived to harmonize with its natural surroundings while fostering creativity. The homes glass-and-steel aesthetic was softened with warm, tactile materials like cream limestone, bleached oak, and silver travertine, creating a structure that balances modern rigor with organic textures. The tripartite layout, featuring a central great room flanked by private suites and a guest wing, maximizes sightlines to the lake and preserves heritage oak trees, while sliding glass walls dissolve boundaries between interiors and the landscaped grounds. An 80-foot infinity pool, cascading water features, and a secluded sculpture garden enhance the tranquil atmosphere, while a shaded outdoor kitchen and rooftop terrace embrace the surrounding landscape. With its seamless indoor-outdoor flow and thoughtfully layered materials, the residence offers a refined yet inviting sanctuary custom tailored for creativity and relaxation.
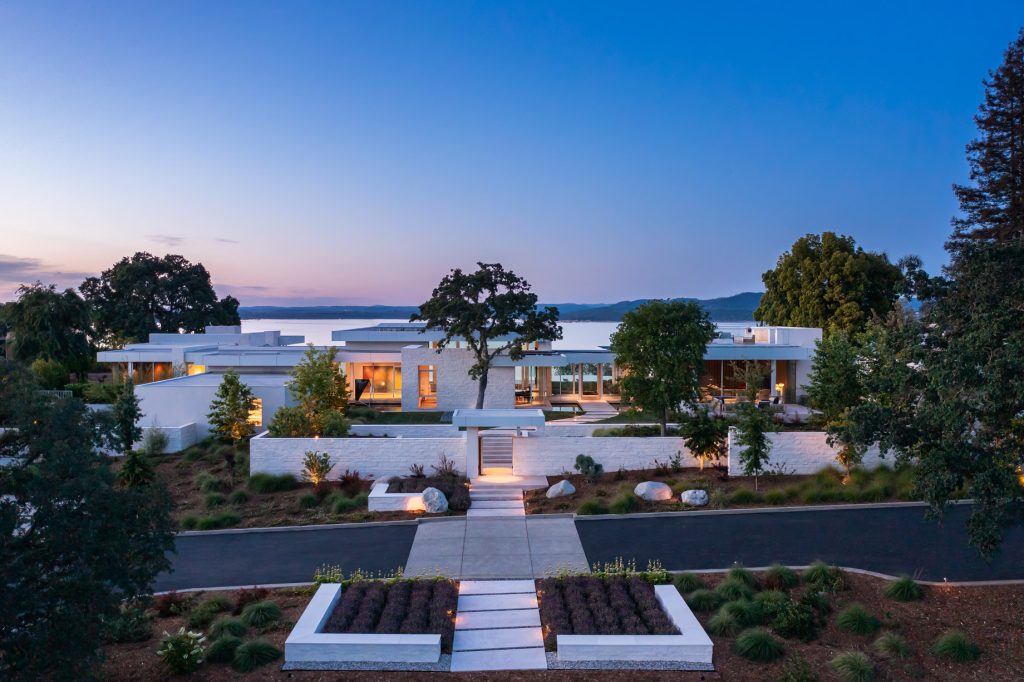
- Name: Folsom
- Bedrooms: 4
- Bathrooms: 5
- Size: 8,834 sq. ft.
- Lot: 1.10 acres
- Built: 2022
Overlooking the shimmering expanse of Folsom Lake, this modern retreat, designed by renowned architect Paul McClean and interior designer James Magni, redefines contemporary lakeside living. The homeowners, a wildlife photographer and a ceramist, envisioned a residence that embraced both their artistic passions and the surrounding landscape. Situated on a prime waterfront plot in Northern California, the modern home departs from the region’s traditional Mediterranean-style architecture, instead adopting a warm, modern aesthetic with expansive glass walls, cantilevered rooflines, and natural materials. Thoughtfully designed with a tripartite layout, the home places the main living spaces at its core, flanked by a private primary suite on one side and a guest wing on the other. Every detail was carefully considered to enhance the connection between the indoors and outdoors, from the entry path weaving through preserved oak trees to a glazed foyer that frames uninterrupted lake views.
A striking infinity-edge pool extends toward the lake, amplifying the interplay of light and water, one of McClean’s signature design elements. Collaborating with landscape architect Ed Haag, the team incorporated a cascading waterfall, a sculptural garden, and an array of outdoor living areas, including a shaded kitchen with a living green wall that provides relief from the region’s intense summer heat. Inside, Magni infused the interiors with a balance of sophistication and warmth, introducing silver travertine countertops, cedar ceilings, and a curated selection of contemporary art. A cloud-like sculpture by Tomás Saraceno hovers above the great room, casting dynamic reflections throughout the day, while custom furnishings and a patinated-steel fireplace add layers of texture and depth.
At night, subtle architectural lighting illuminates the home’s facades and outdoor spaces, creating an immersive atmosphere that shifts with the natural surroundings. The guest wing, complete with a rooftop terrace, takes in sweeping views of the Sacramento Valley, while the primary suite opens to vistas of the distant Sierras. The husband’s ceramics studio and the wife’s photography workspace provide dedicated spaces for creativity, reinforcing the home’s role as both a retreat and an artistic sanctuary. By blending contemporary design with the rhythms of the landscape, McClean and Magni have crafted a residence that not only enhances its breathtaking setting but also offers a deeply personal living experience for its owners.
- Architect: McClean Design
- Interiors: Magni Kalman Design
- Contractor: Daniel Cardenas Construction
- Landscape: Haag Landscape Architecture
- Photography: Manolo Langis
- Location: 357 Mountain View Dr, Folsom, CA, USA
