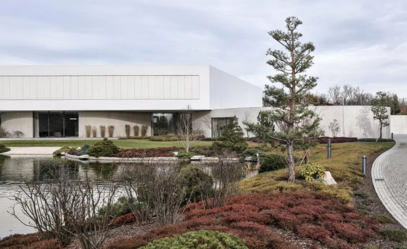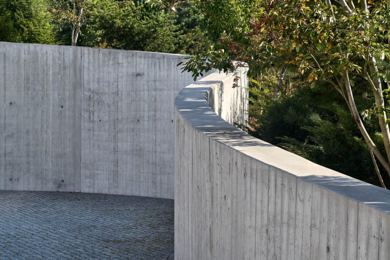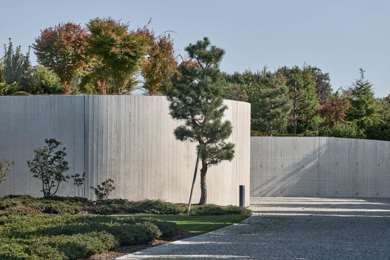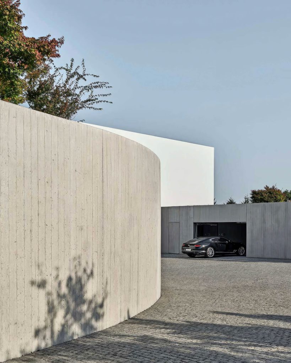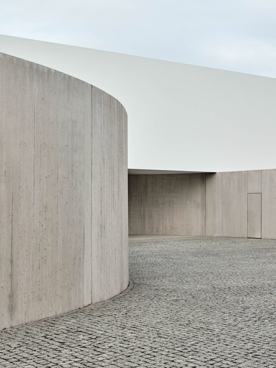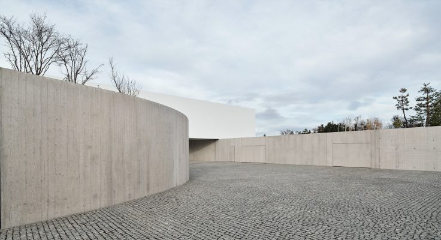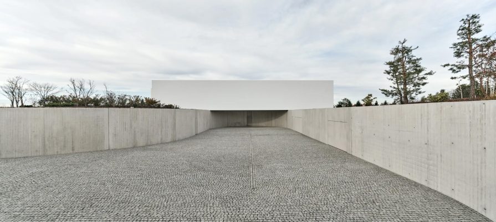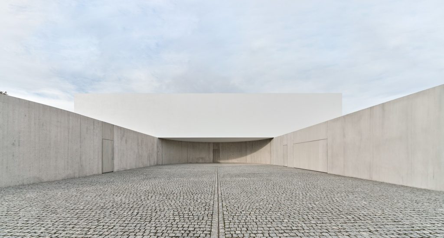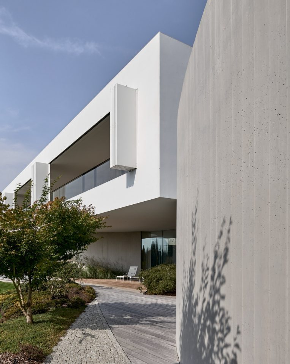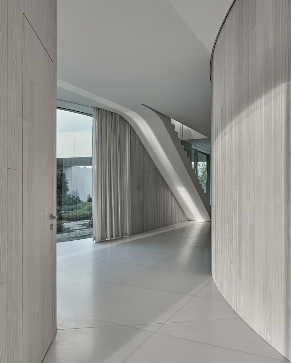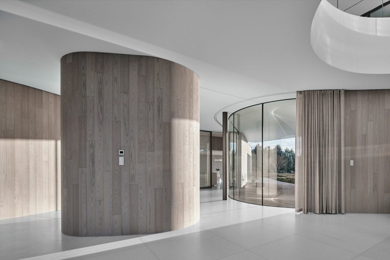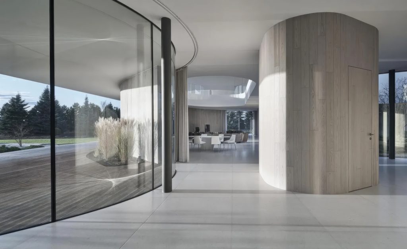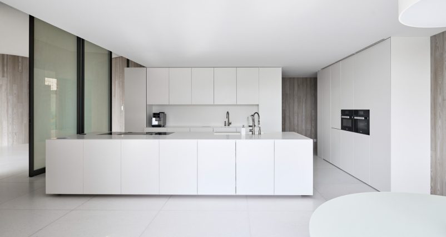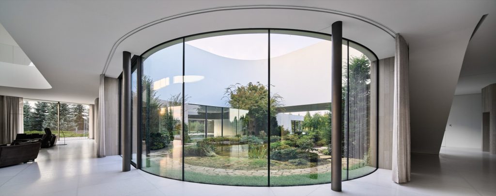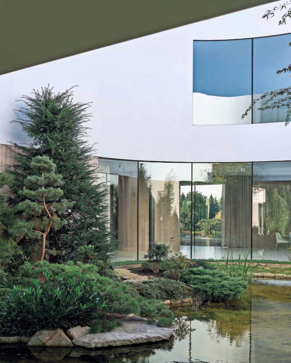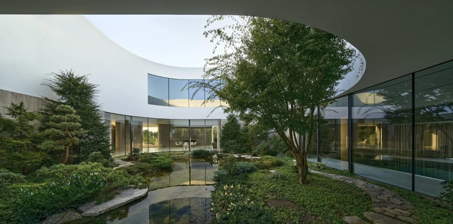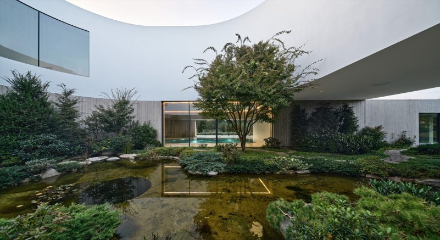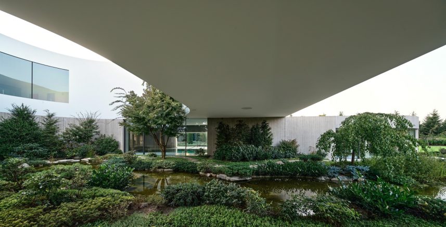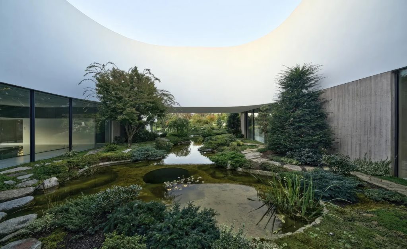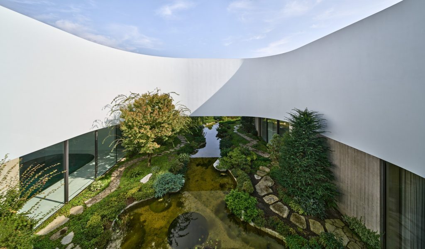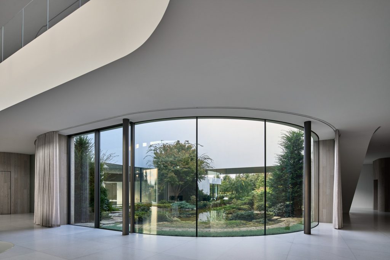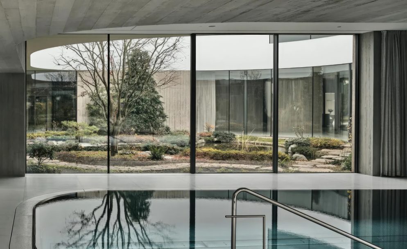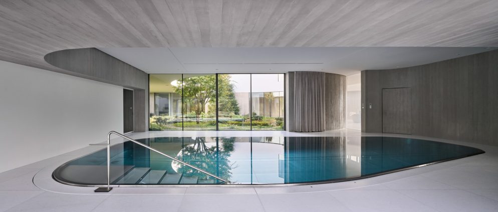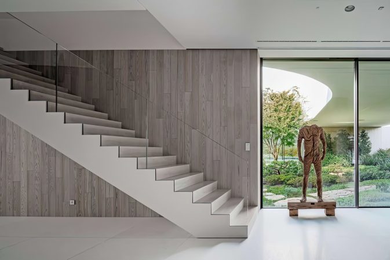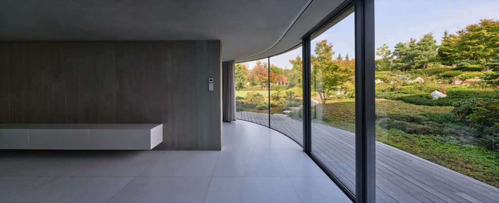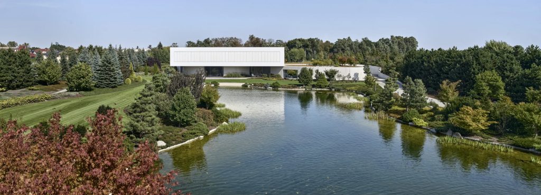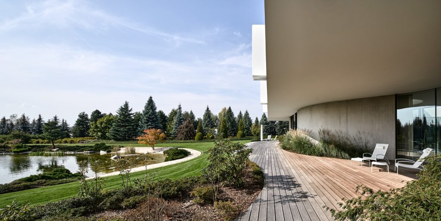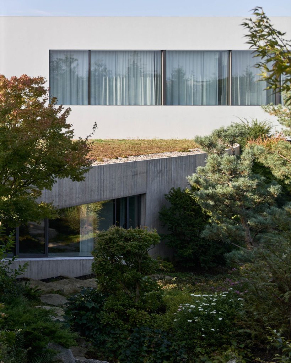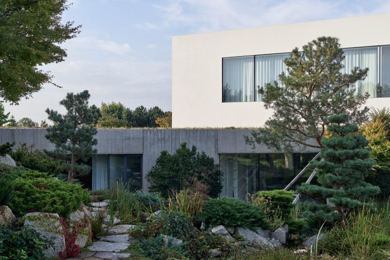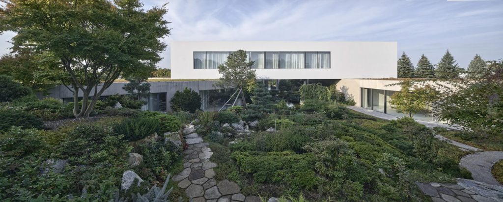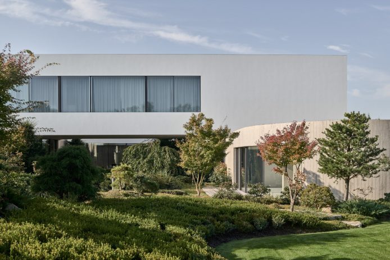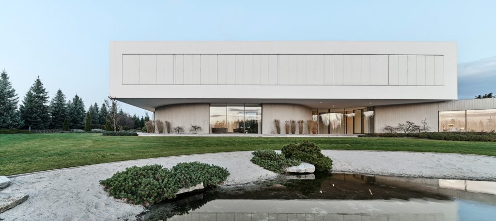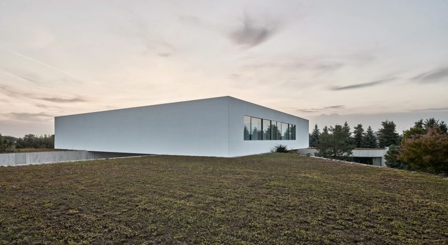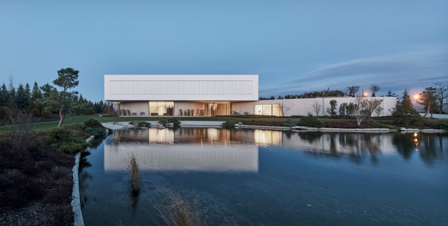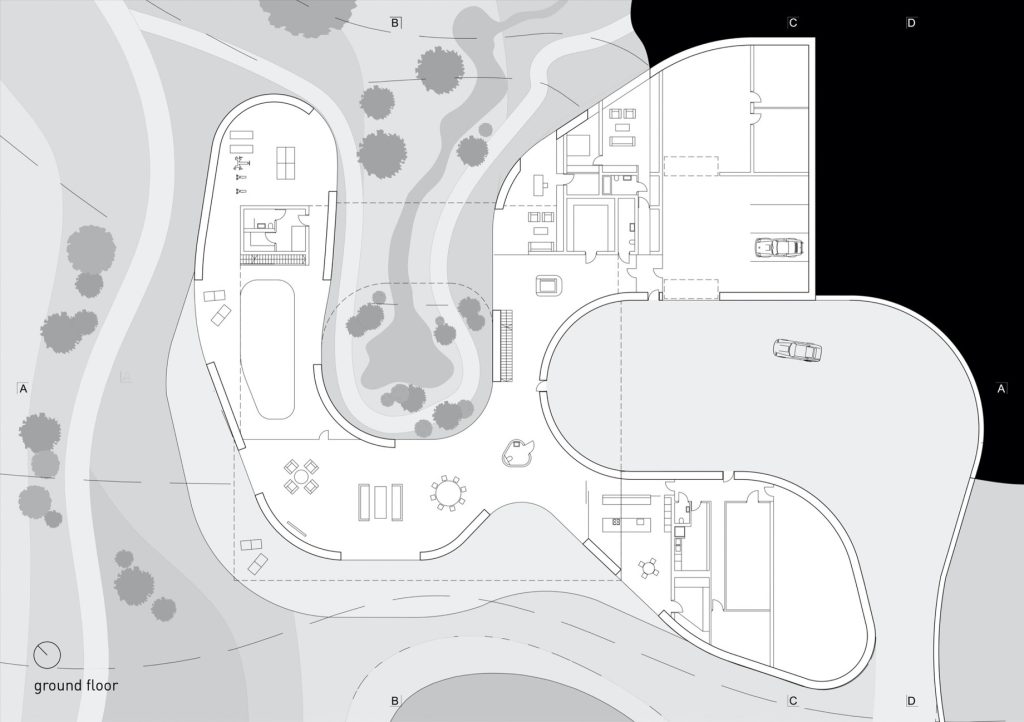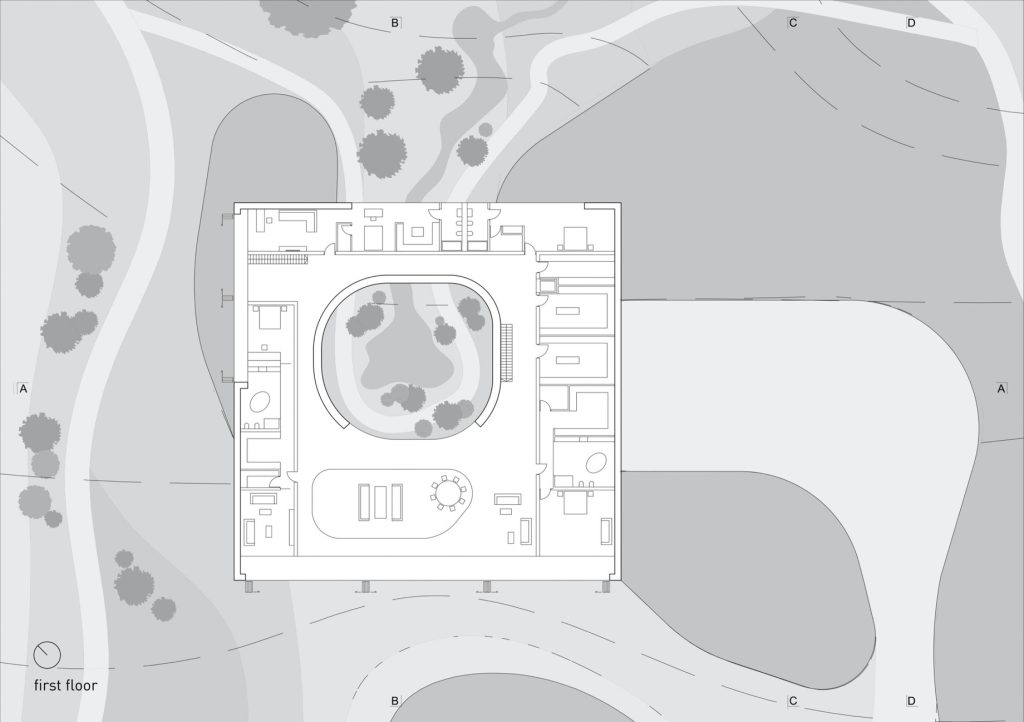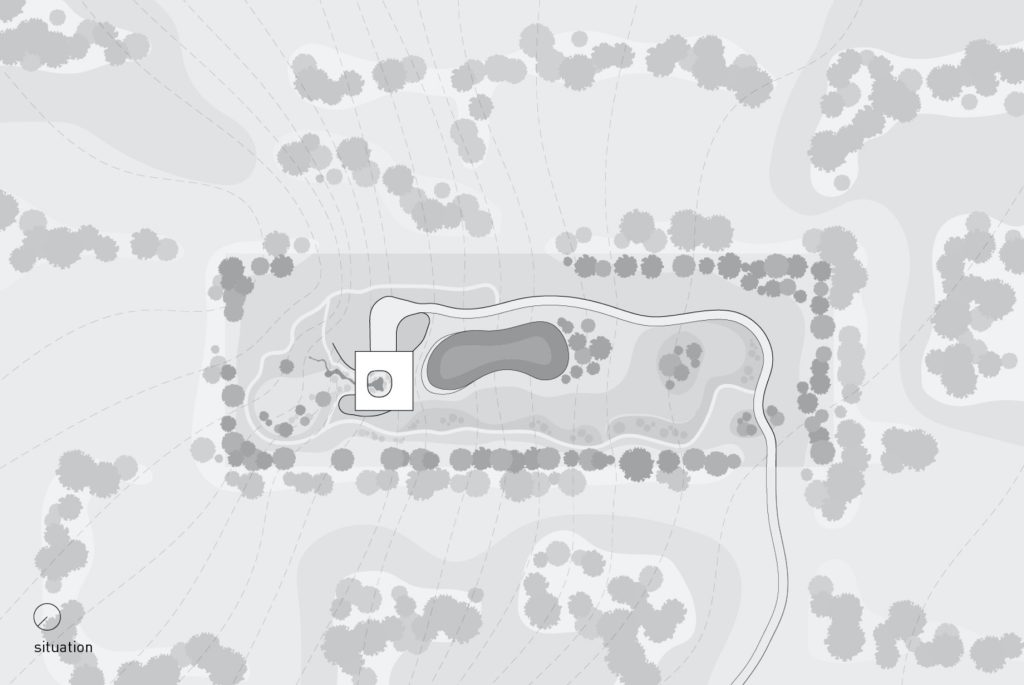From the Garden House, designed by KWK Promes, redefines the relationship between architecture and nature. Unlike conventional projects where landscaping follows construction, this residence emerged within a fully realized 2.5-hectare garden, carefully designed by a Japanese landscape architect over a decade before the house took shape. The homeowner, an art collector and environmental advocate, prioritized mature greenery, understanding that trees and plants require more time to flourish than it takes to build a substantial home. The result is a property where architecture acts as a seamless extension of its environment, with curving concrete forms that echo the surrounding pathways and a white minimalist upper level that contrasts yet harmonizes with its base. At the heart of the home, a private atrium brings natural light and greenery into the living space, while extensive glazing and sliding panels erase the boundary between indoors and out.
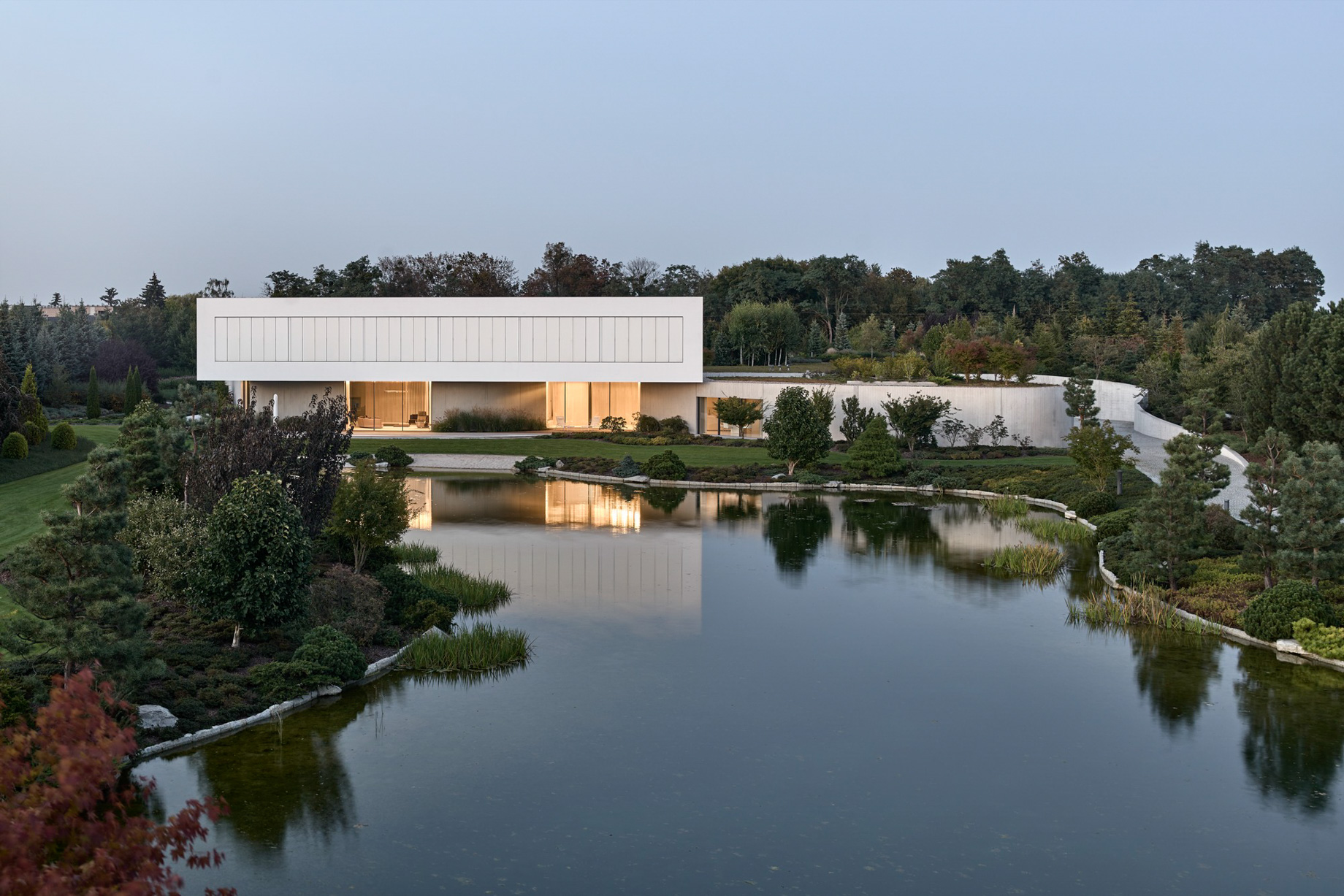
- Name: From the Garden House
- Bedrooms: 5
- Bathrooms: 8
- Size: 16,146 sq. ft.
- Lot: 6.18 acres
- Built: 2021
In a rare approach to homebuilding, the owner of From the Garden House began with the landscape, commissioning a Japanese garden designer in 2009 to transform 2.5 hectares of unused land in rural Poland into a flourishing green oasis. This vision ensured that by the time the house was constructed, the garden had fully matured. Designed by the acclaimed Polish architecture studio KWK Promes, the residence integrates seamlessly with its environment, featuring a raw concrete base that mirrors the winding paths of the estate and a striking white upper level. The home’s design serves dual purposes: a private retreat and an art gallery, with expansive interiors that accommodate large-scale exhibitions while maintaining an intimate connection with the natural surroundings. Floor-to-ceiling glass walls blur the boundary between indoor and outdoor spaces, while retractable shutters shield valuable artwork from direct sunlight.
Sustainability is a core element of the project, with green roofs enhancing insulation and the home powered by renewable energy. The architecture itself functions as part of the broader ecosystem, complementing the extensive landscaping that includes a lake, curved pathways, and a semi-atrium filled with trees. Inside, warm oak finishes contrast with minimalist marble flooring, creating an inviting atmosphere that balances contemporary aesthetics with organic materials. The private living quarters, located on the upper floor, offer uninterrupted views of the surrounding greenery, reinforcing the home’s deep connection to its setting. Additional features include an indoor swimming pool overlooking the atrium garden and a long, discreet driveway leading to a concealed garage.
Beyond the residence, the owner’s philosophy extends to the surrounding landscape, with efforts to regenerate nearby fallow land into lush green spaces. This project is not just about a single home but about redefining suburban development by integrating nature-first urban planning. In an era where many high-net-worth individuals prioritize exclusivity over environmental responsibility, From the Garden House offers a counterpoint, an estate that enhances rather than diminishes the land it occupies. By prioritizing sustainable architecture and a forward-thinking approach to urban greening, the project stands as an example of how contemporary residential design can harmonize with the natural world while offering functional, elegant living spaces.
- Architect: KWK Promes
- Photography: Jakub Certowicz
- Location: Laka, Pszczyna, Silesian Voivodeship, Poland
