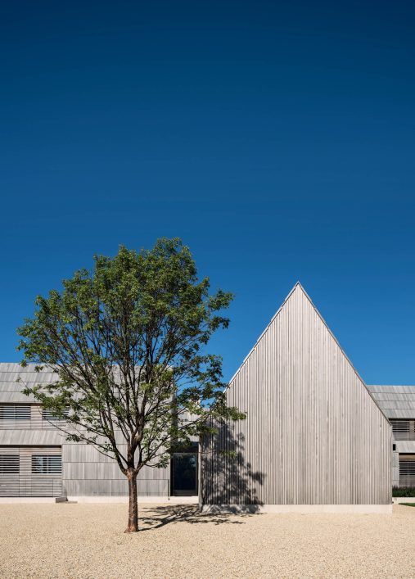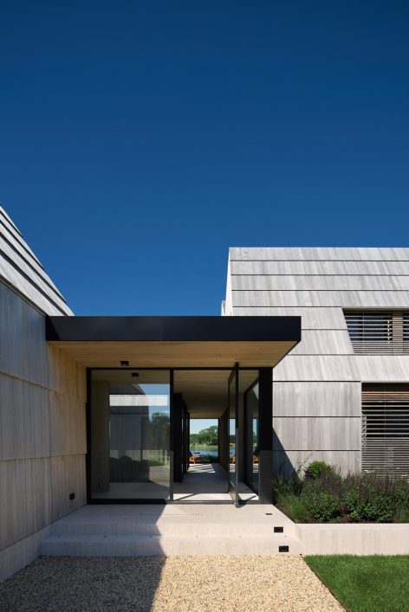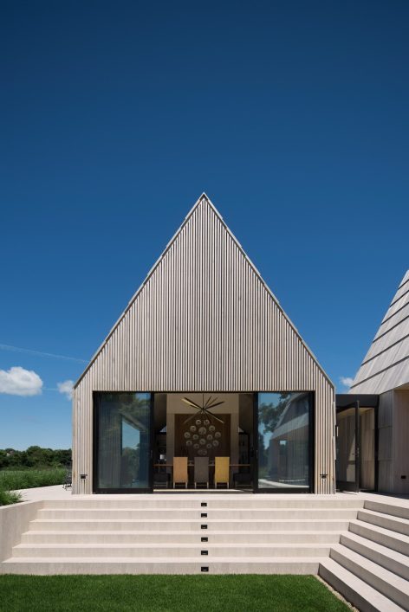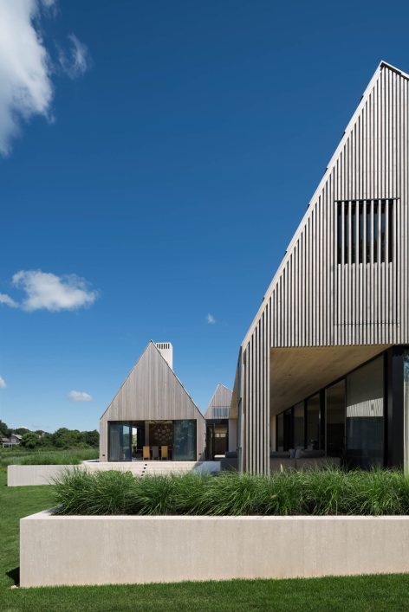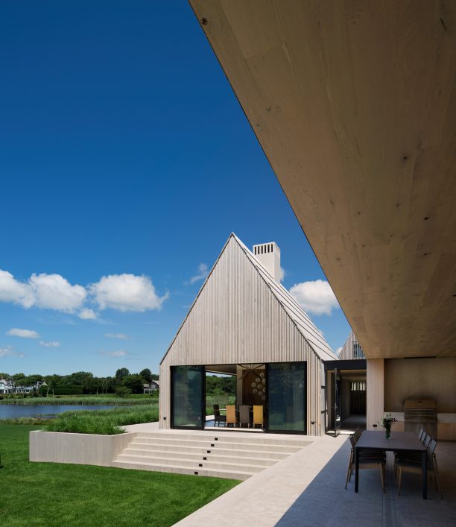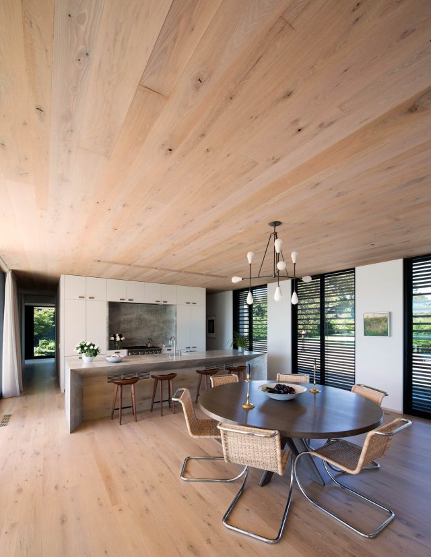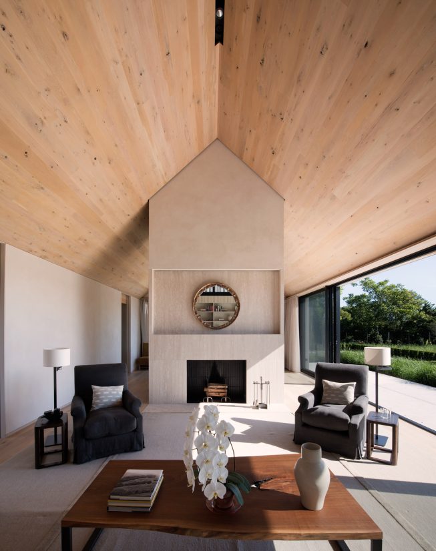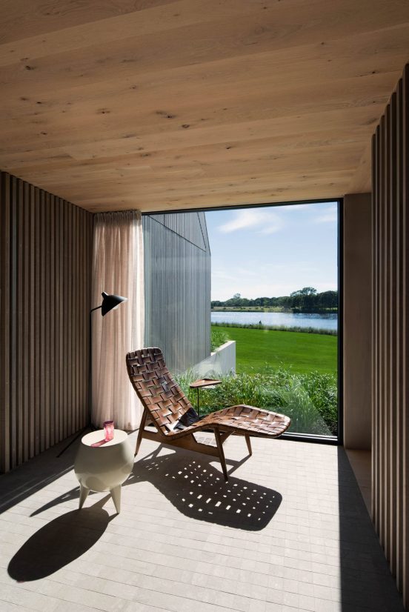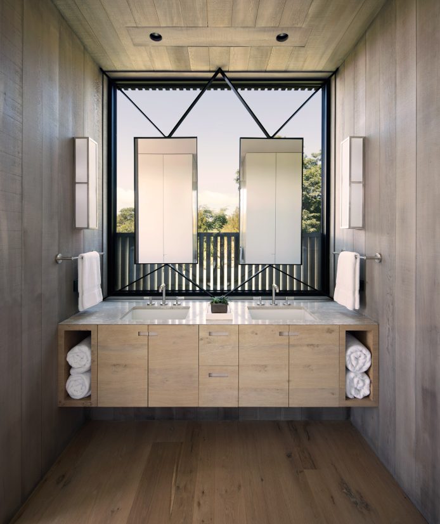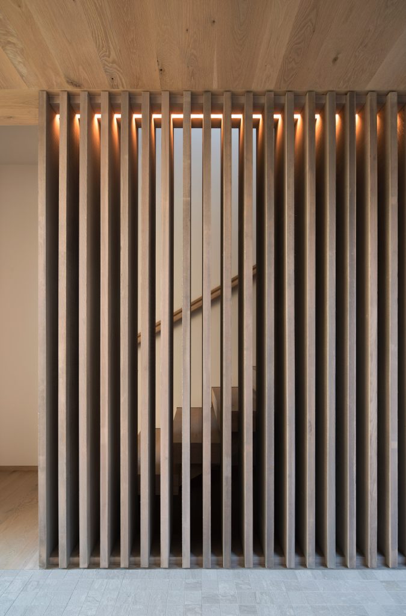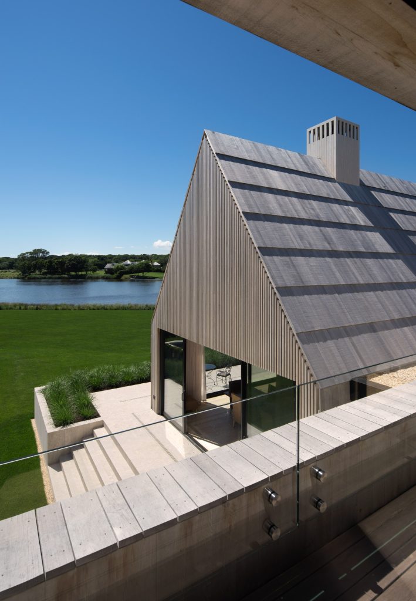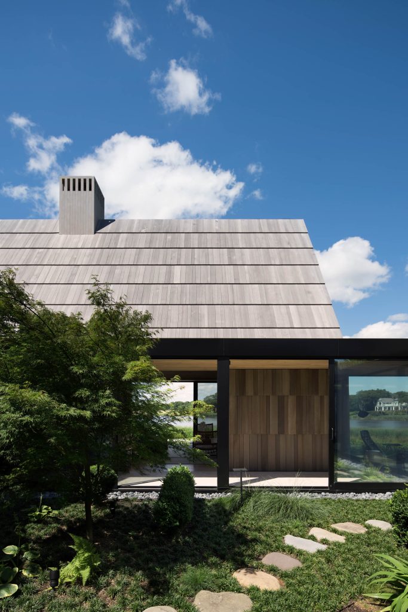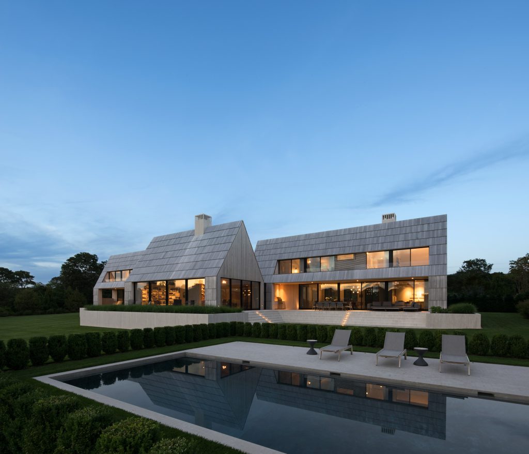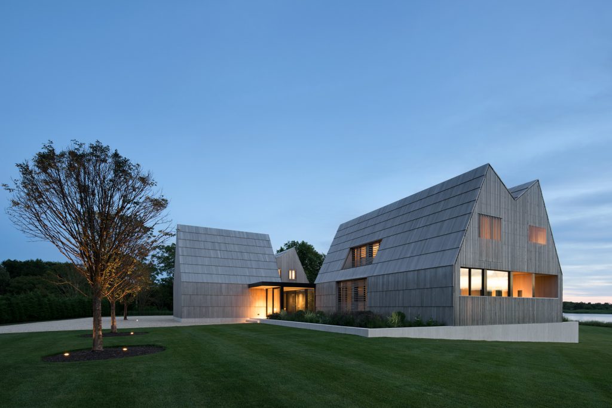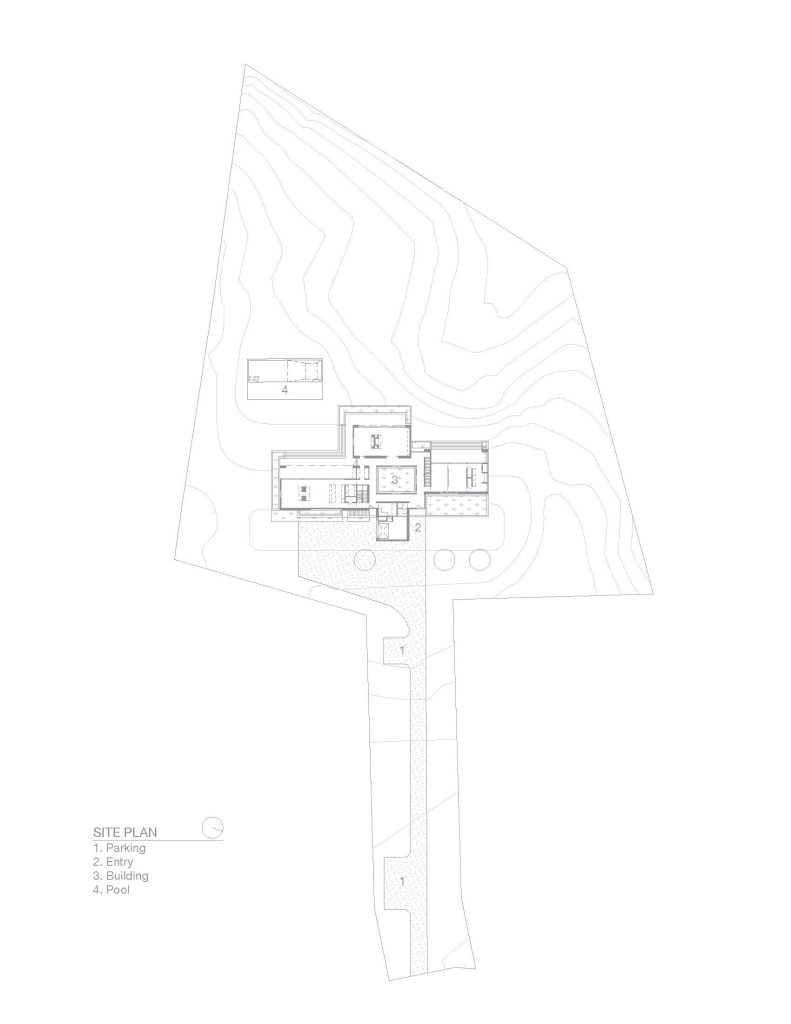Georgica Cove, designed by Bates Masi Architects, embraces the area’s shingle style architectural traditions, this residence ingeniously adapts the historical New England connected farm layout to modern living. The design strategy incorporates multiple interlinked structures, allowing the home’s footprint to flexibly expand or contract based on occupancy. Each segment from the main living areas to guest accommodations is artfully arranged to ensure privacy while maintaining a harmonious connection through a central courtyard, enhanced by large sliding doors that modulate space as needed.
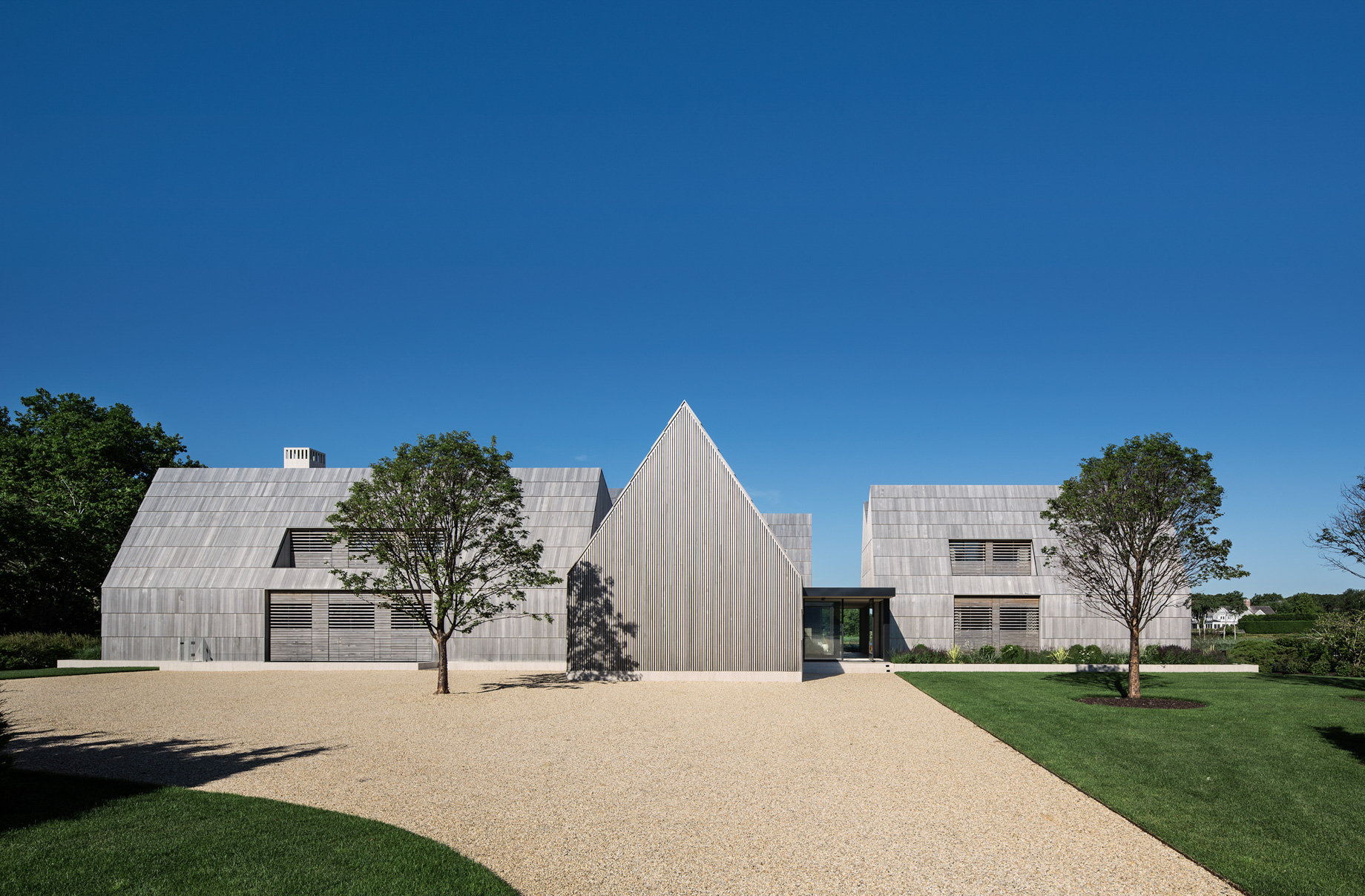
- Name: Georgica Cove
- Bedrooms: 4+
- Bathrooms: 5+
- Size: 6,500 sq. ft.
- Lot: 2.2 acres
- Built: 2017
Georgica Cove is a stunning coastal residence designed by Bates Masi Architects, that takes the shape of a compound with a clustering of buildings that recalls the area’s agricultural past. Designed to accommodate both the daily lives of a couple and their love for hosting family and guests. This residence strikes the perfect balance between intimate living and weekend gatherings, seamlessly blending modern comfort with New England’s architectural traditions. Inspired by historic connected farmhouses, the layout allows the home to adjust to the homeowners’ needs. With separate zones for the master suite, kitchen, living areas, and guest quarters, the house expands and contracts to suit any occasion, whether the couple is enjoying solitude or entertaining a full house.
The design draws heavily from the region’s vernacular in East Hampton, New York, with an architectural nod to local shingle-style homes and barns. By incorporating elements from connected farms, where different buildings serve unique functions but are unified through style, the house’s various wings are linked by a central courtyard. This flexible layout provides visual and physical connections while maintaining privacy, enhanced by large sliding doors and independent mechanical systems. The home’s placement on a marble plinth, combined with the use of cedar shingles and screens, ensures durability while filtering light and providing stormwater drainage.
Every element of this home’s design has been thoughtfully curated to harmonize with its environment. From the scaled-up cedar shingles on the exterior to the warm oak millwork inside, the materials reflect the local climate and aesthetic. The architecture reimagines the traditional connected farm structure, creating a contemporary living space that honors the area’s agricultural past while providing modern luxuries. This home showcases a masterful integration of form, function, and history, perfect for coastal living.
- Architect: Bates Masi Architects
- Contractor: John Hummel and Associates
- Interior: Erica Millar Designs
- Landscape: J. Mendoza Gardens
- Photography: Bates Masi Architects
- Location: 40 La Forest Ln, East Hampton, NY, USA
