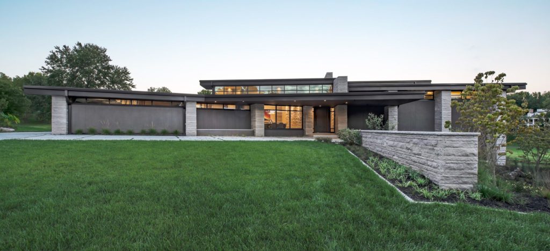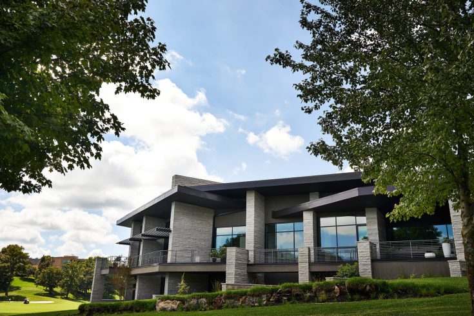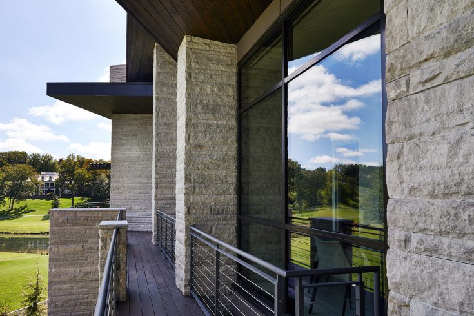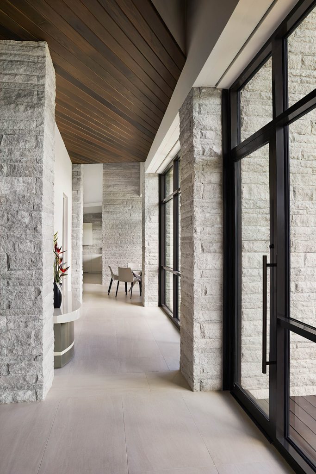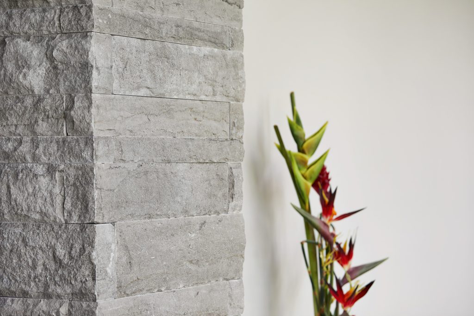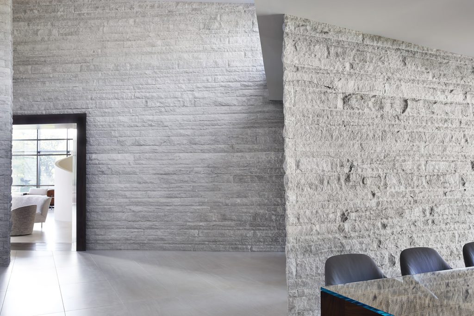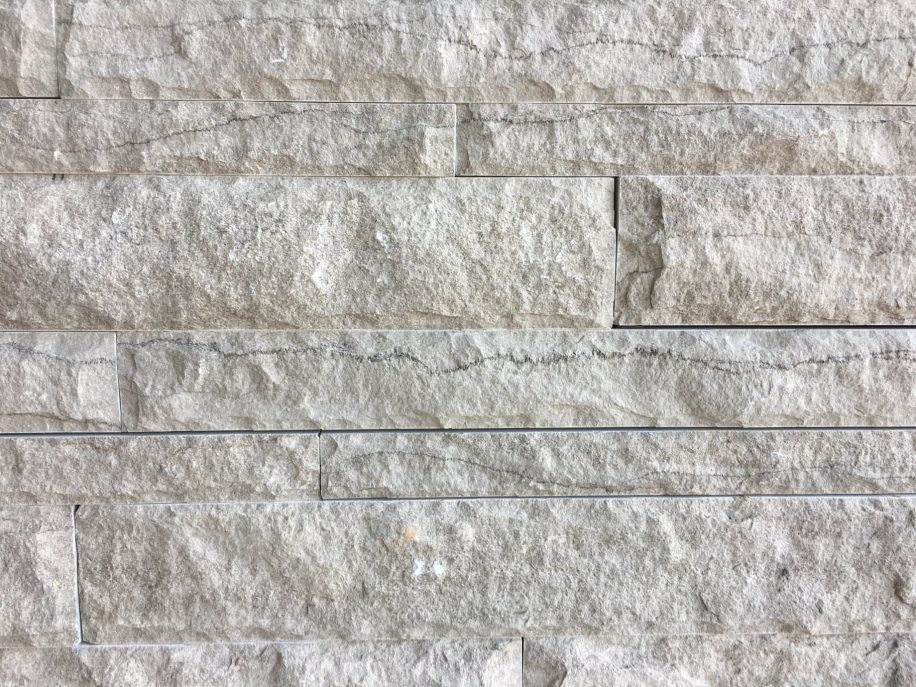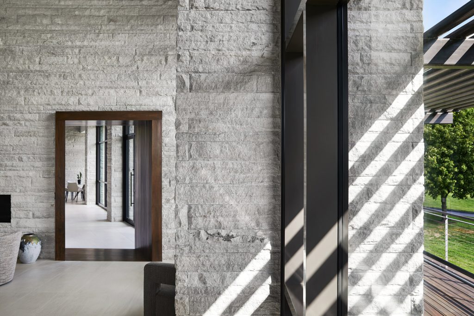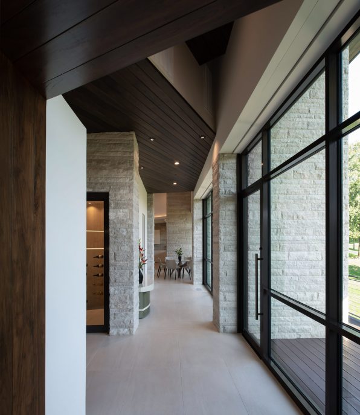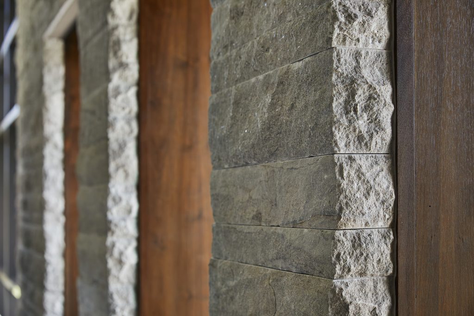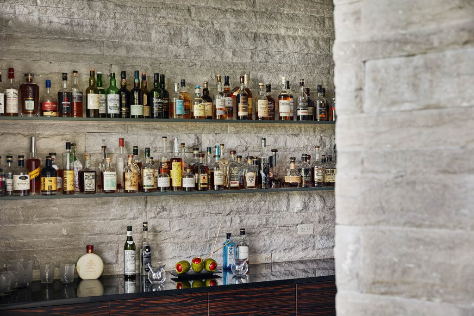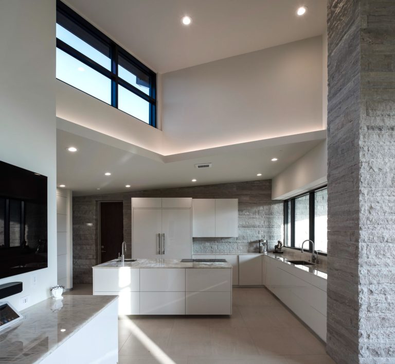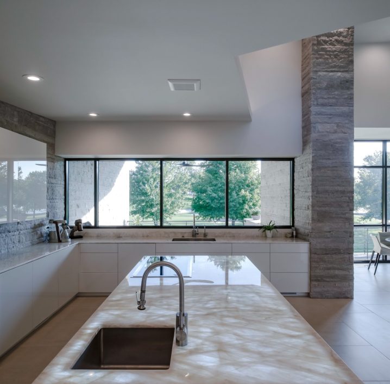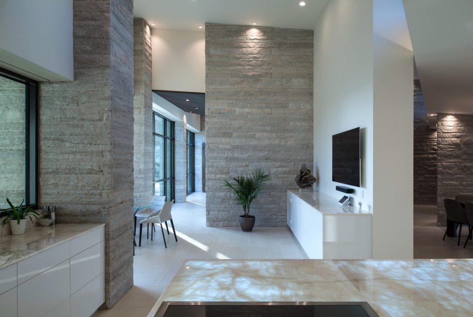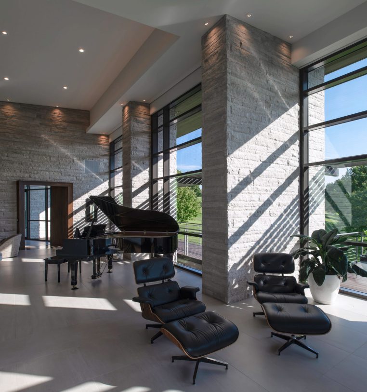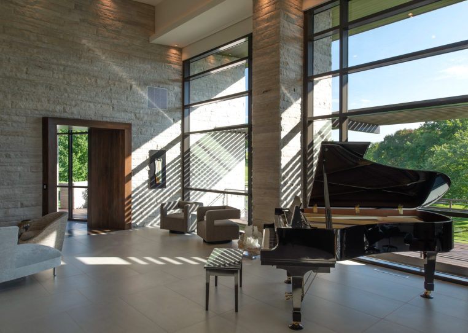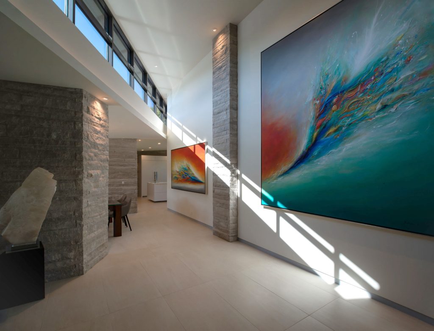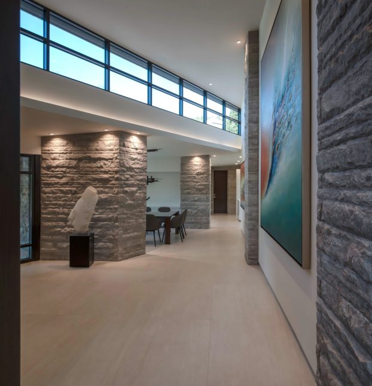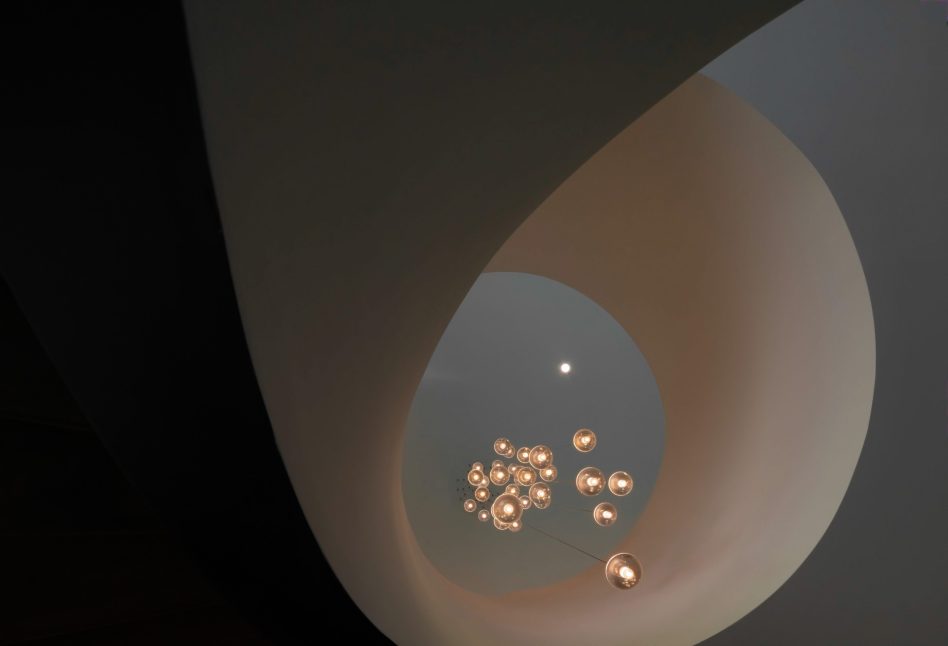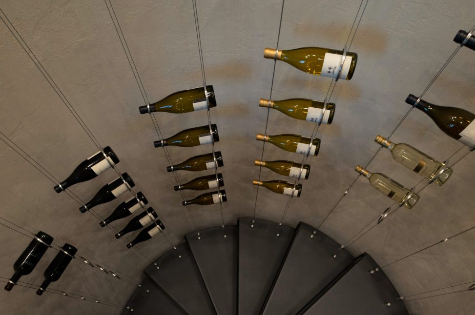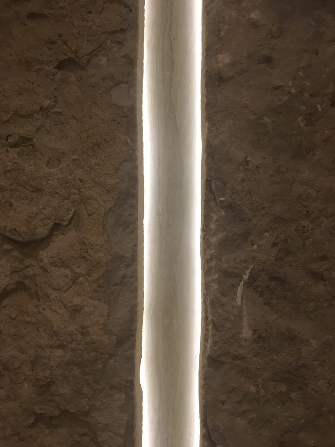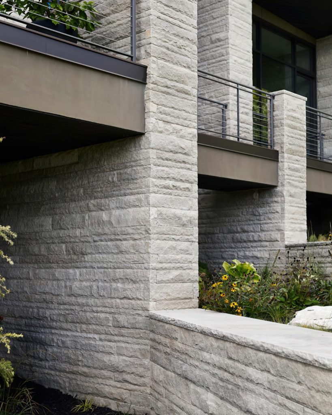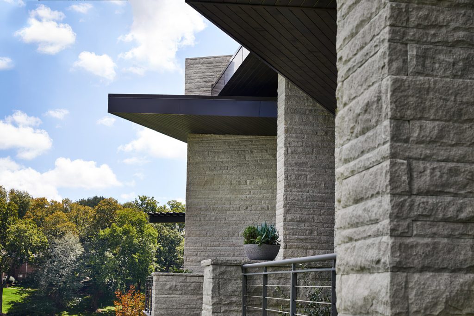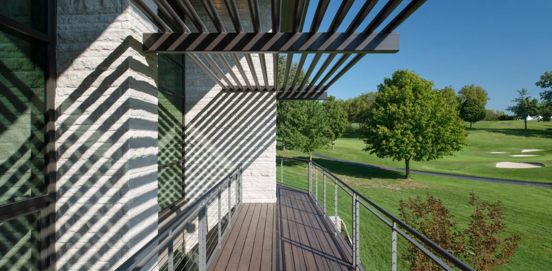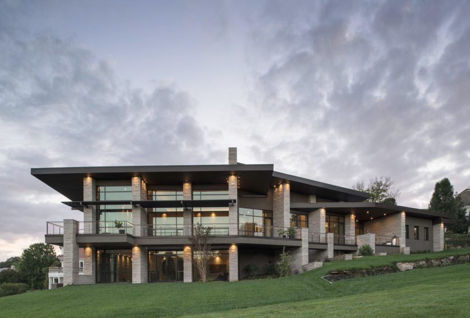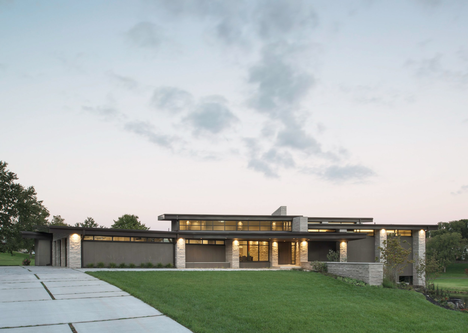
- Name: Glade Residence
- Bedrooms: 4+
- Bathrooms: 5+
- Size: 8,600 sq. ft.
- Built: 2018
The Glade Residence is an architectural marvel representing site responsive architecture that seemingly layers itself into the landscape. This remarkable single-family dwelling spans an impressive 8,600 sq. ft. with a design purposely crafted with a profound respect for the environment it calls home. Unlike conventional residences that may draw their names from familial lineage or local developments, the moniker ‘Glade Residence’ emerged from an intimate connection with the site’s innate features. These natural elements not only bestowed a unique identity upon the locale but also served as the guiding force behind the conceptualization of spatial dynamics, choice of materials, and overarching design ethos.
Every facet of Glade Residence speaks to a deep connection to the site it inhabits. The architecture is a symphony of form and function, harmonizing with the landscape in a profound dialogue between human ingenuity and nature’s majesty. With meticulous attention to detail, the residence nestles itself into the terrain, blurring the boundaries between built and unbuilt space.
From its inception, Glade Residence was envisioned as more than just a dwelling; it is a testament to the ethos of sustainable design and site responsiveness. Each decision, from the selection of materials to the layout’s configuration, was made with a deliberate nod to the environment. The neutral tones of stone compliment nearly all the contrasting textures and colors throughout the structure while the architecture gracefully adapts to the site’s unique contours, celebrating the interplay between light, shadow, and topography.
- Architect: Arkifex Studios
- Building Stone: Phenix Marble Company
- Photography: Aaron Kimberlin
- Location: Springfield, MO, USA
