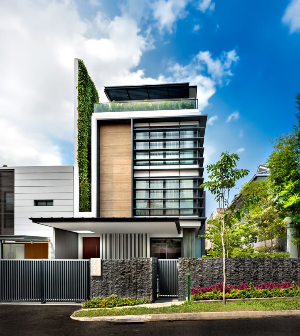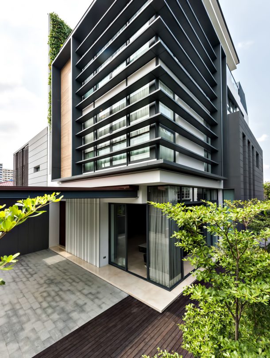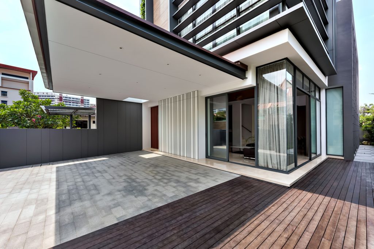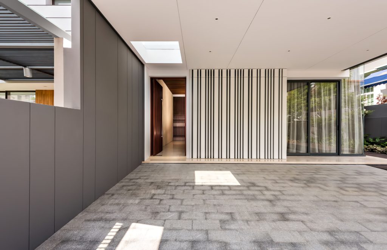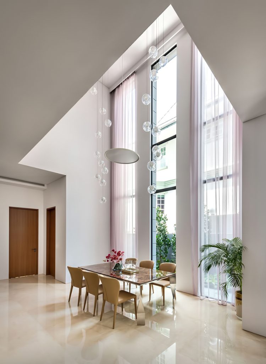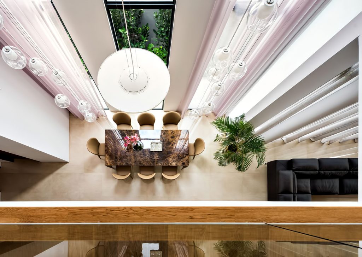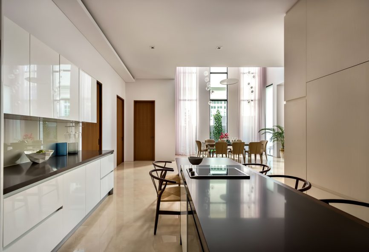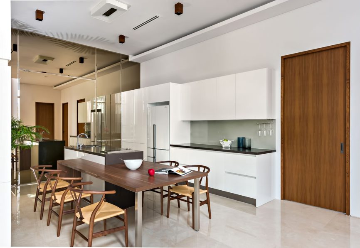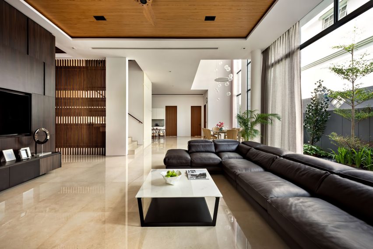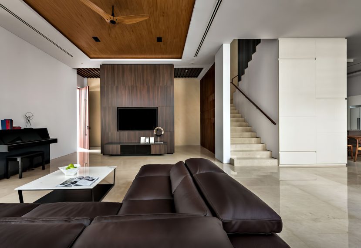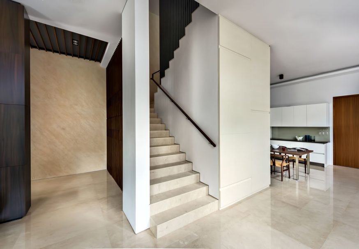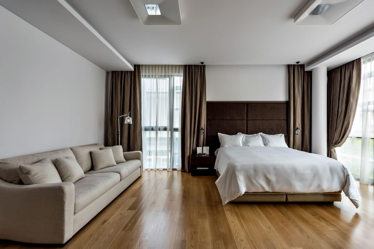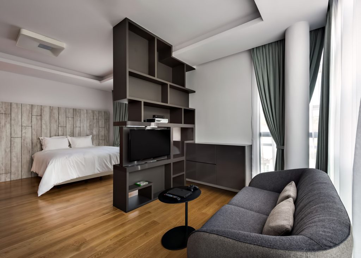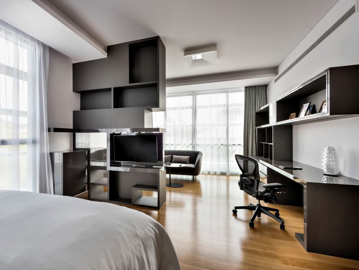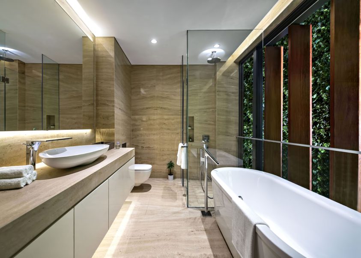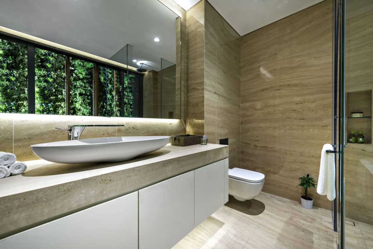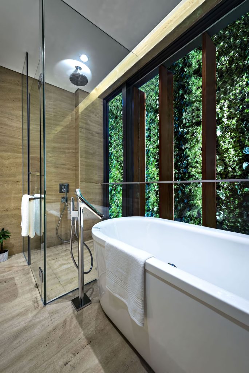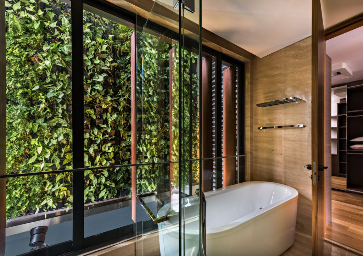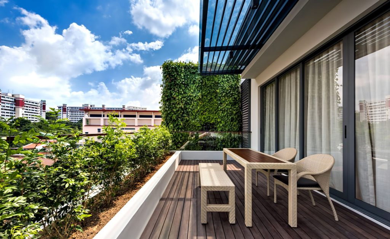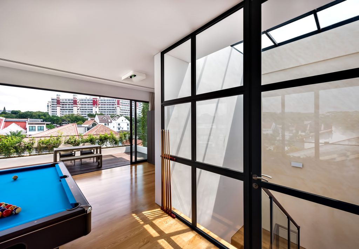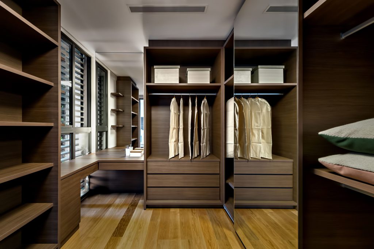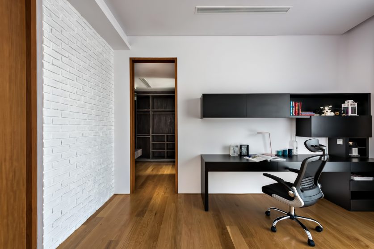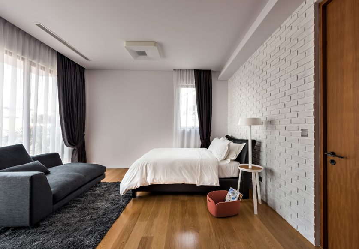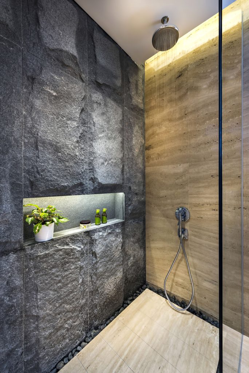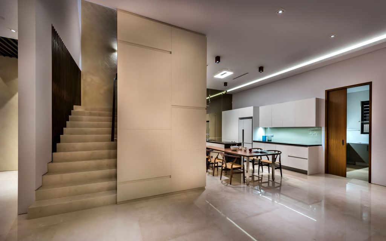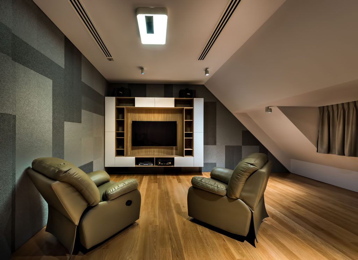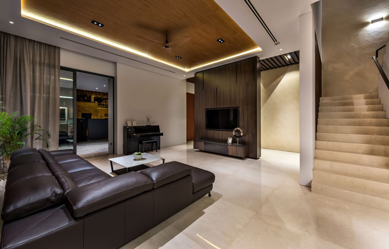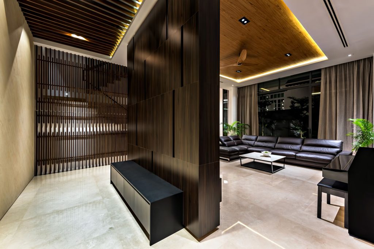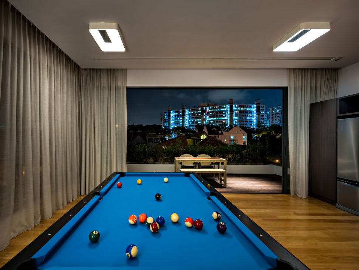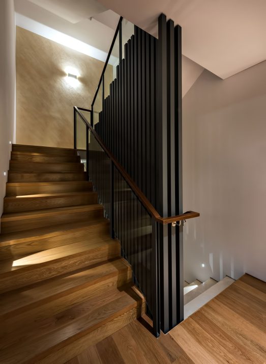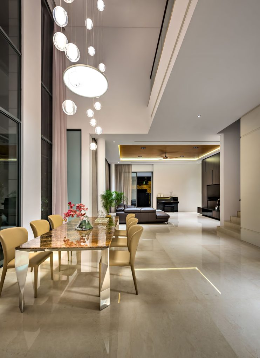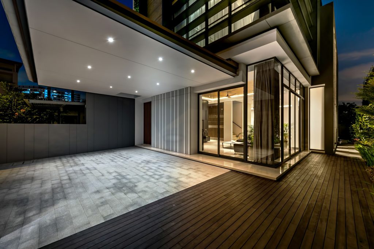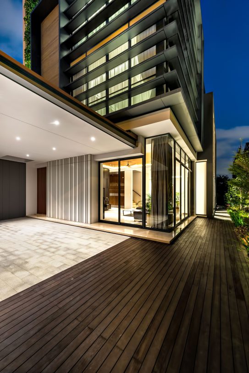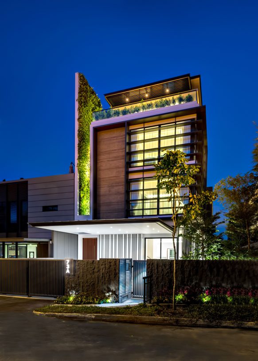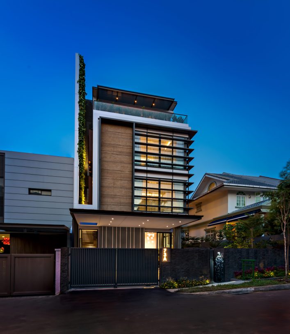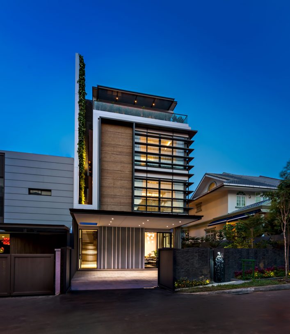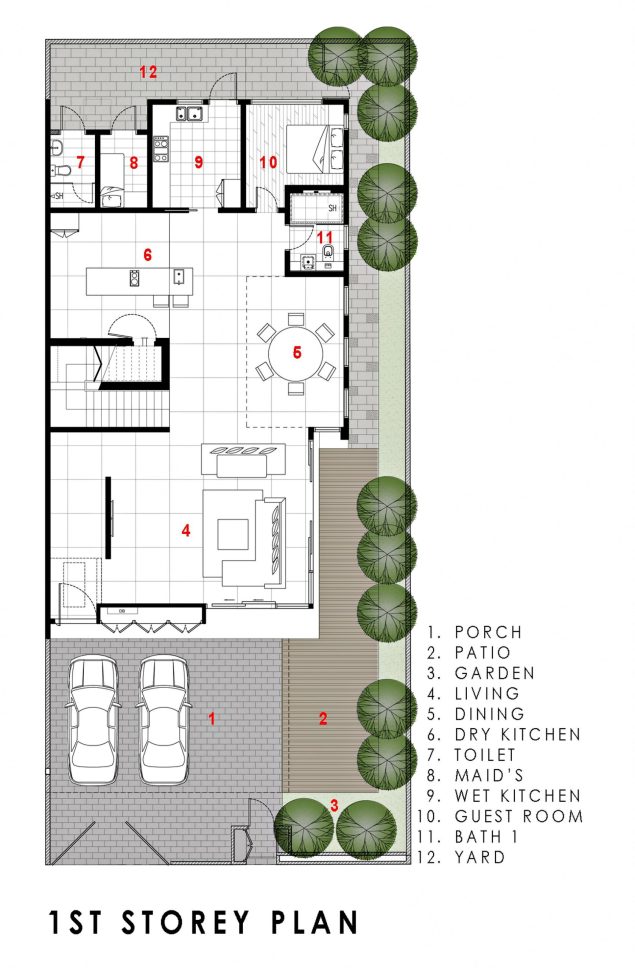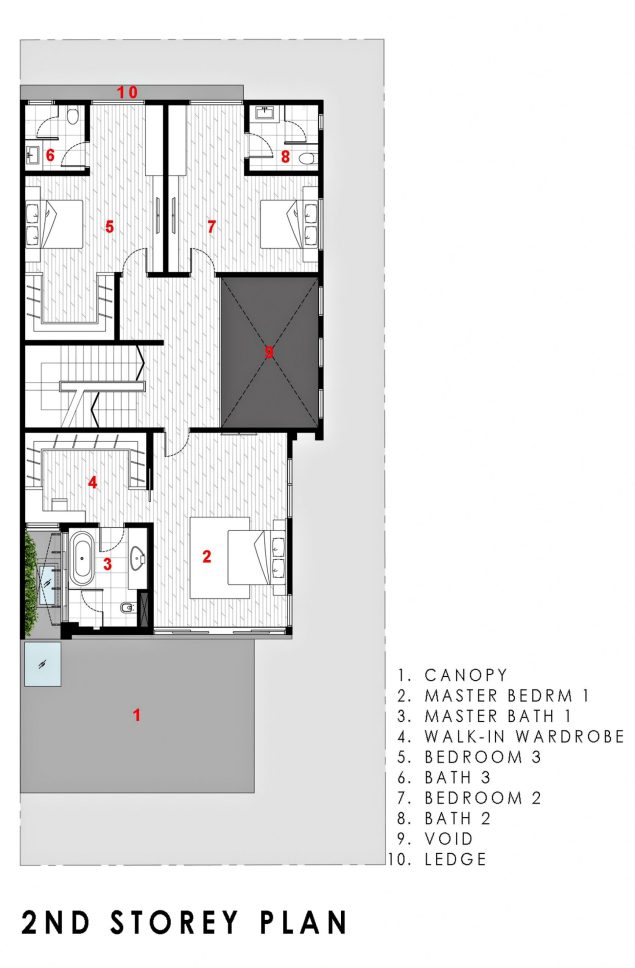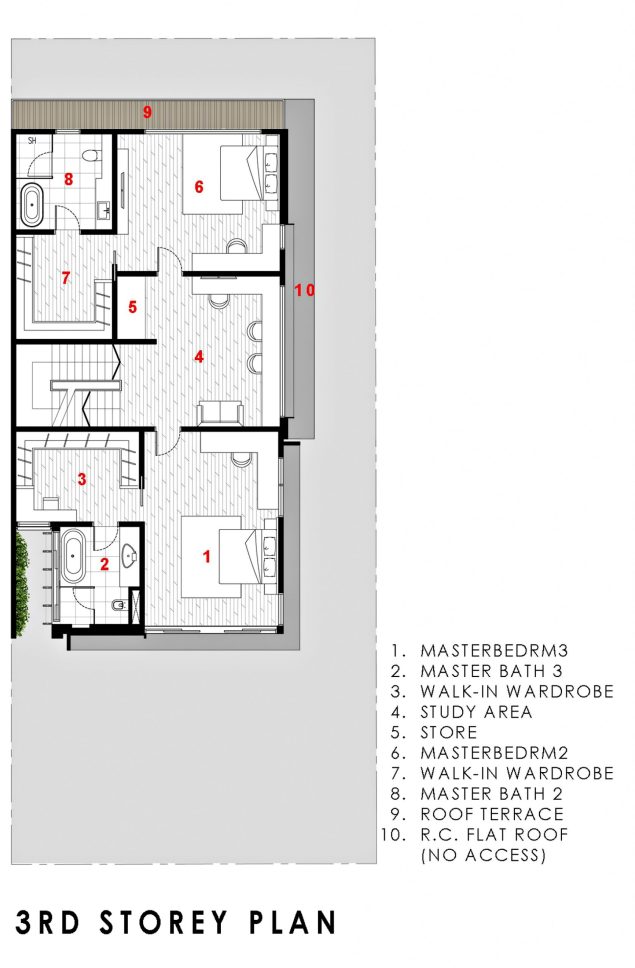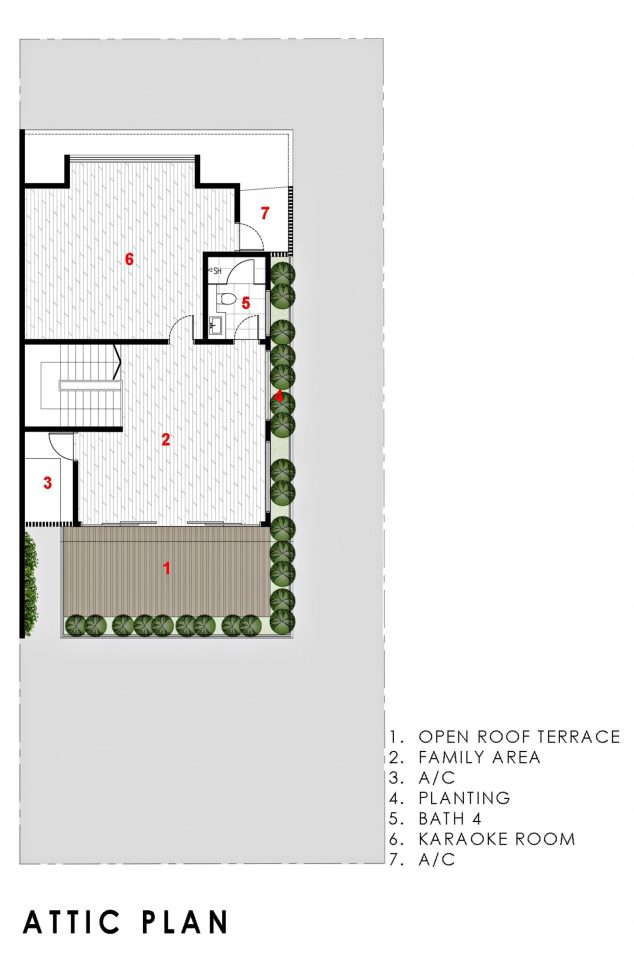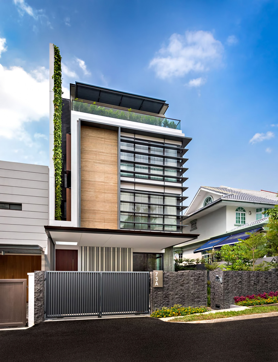
- Type: Modern Contemporary
- Bedrooms: 6
- Bathrooms: 8
- Size: 6,060 sq. ft.
- Built: 2015
Green Wall House is a luxury residence balanced with nature, enhanced with sustainable strategies and aesthetic in appeal working in close collaboration with bringing sufficient light and ventilation into the living spaces, with a vertical green wall contributing to a distinct expression for the house. ADX Architects purposely designed the spaces within the structure to make the house feel as naturally ventilated and well-illuminated as possible.
The bold insertion of a nine-meter vertical green wall from the second level to the open terrace at the attic level set the tone for the house as one that invited the outdoors into the house. The green wall’s vertical greenery articulates the facade and surprises in living spaces. As a natural element, green walls act as an air filtration system, removing toxins and releasing oxygen to the environment. It also acts as a subtle noise barrier with its lush greenery. The green wall faced the bathrooms at the second and third levels. The lushly planted green wall was a refreshing and calming feature wall that greeted the user upon entering the space.
Good natural lighting was also introduced through full height glazing at the living and dining areas. A skylight at the stair well brings in natural light into the central core area. Bathrooms were all naturally ventilated with the master and junior master bathrooms having the added feature of a green wall facing the shower and long bath.
At the first level, the living and dining spaces provided was generous. A high ceiling for most of the first level gave a sense of spaciousness as large full height sliding glass doors further open out the indoors to the outdoors. Effective cross-ventilation permeated throughout the ground level spaces. The dining area was a double volume space that engaged with the second level. All bedrooms were designed in close consultation with the users in mind. The second and third levels were private areas of bedrooms, while the ground and attic levels allowed for more family and entertainment areas. The flow of spaces was aligned with our Client’s desires, with sufficient space for private as well as public areas. The latter include the games area for a pool table that opened out to an open terrace and a soundproof music room at the rear of the attic level.
- Architect: ADX Architects
- Photography: Edward Hendricks
- Location: Singapore
