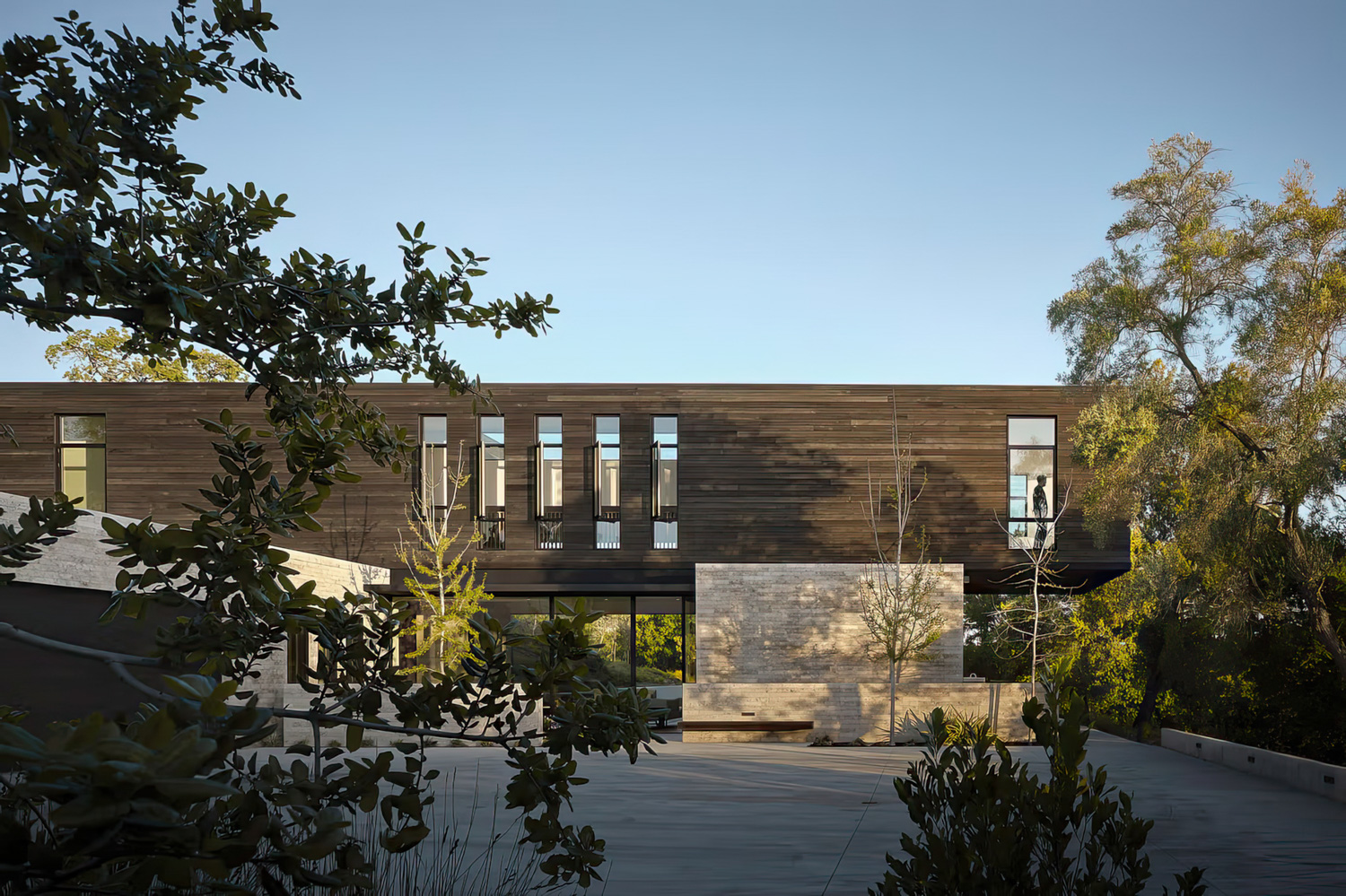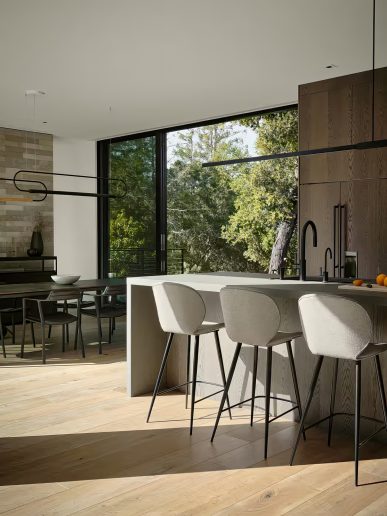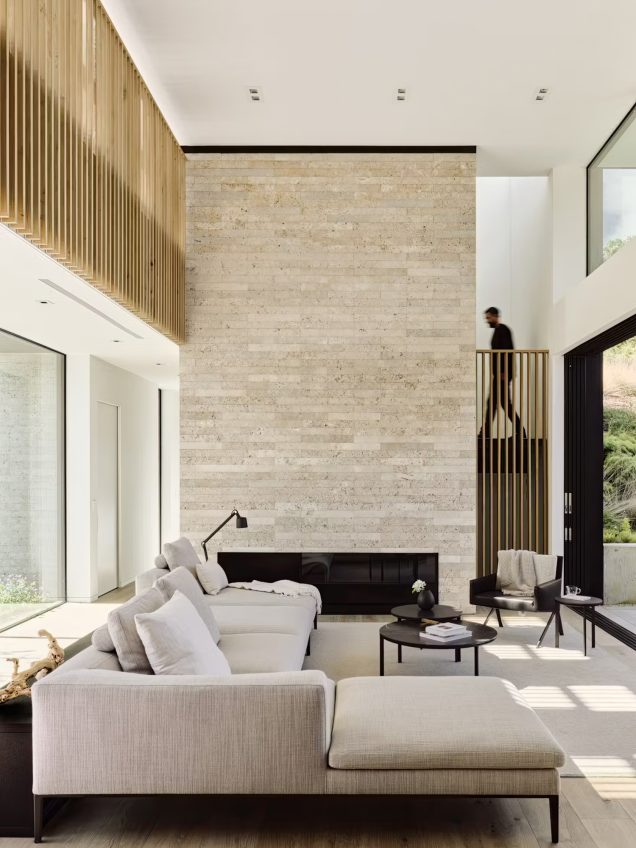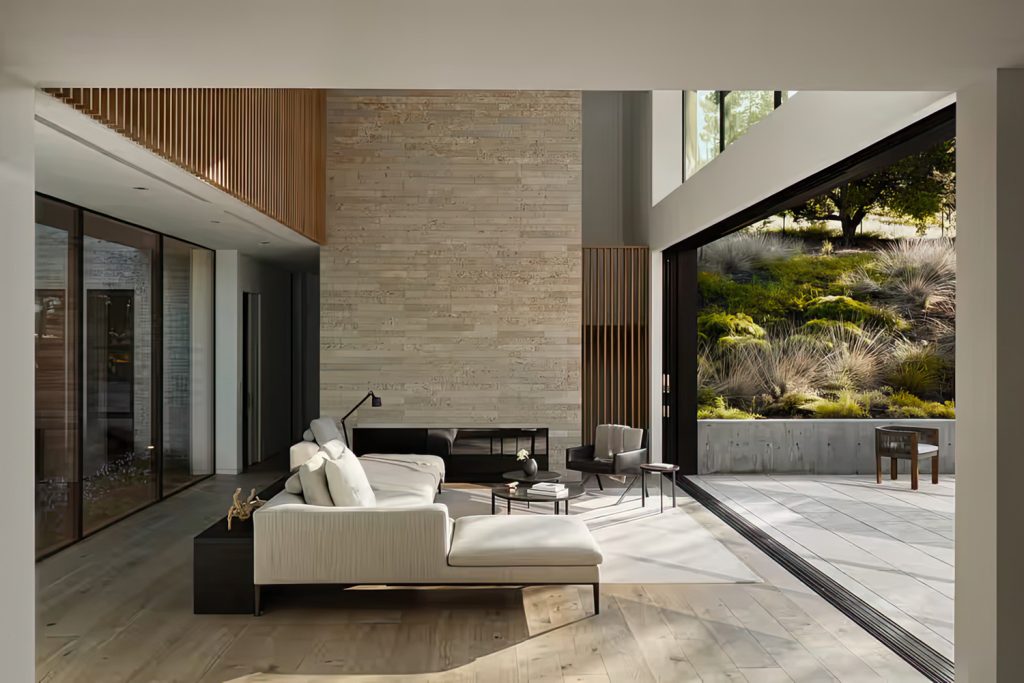Guzhai House, designed by Feldman Architecture, is rooted in biophilic principles. The design integrates the natural surroundings with a modern aesthetic. The L-shaped structure is positioned on a flag lot encircled by mature trees, creating a private sanctuary. At its core, the ground floor’s open-plan layout seamlessly connects indoor and outdoor spaces, while the home’s upper-level balances gracefully atop the lower structure and hillside, providing private living spaces. Thoughtfully crafted outdoor spaces, including a covered patio and trellis, complement the architecture, inviting natural light and creating spaces for family gatherings or social events.

- Name: Guzhai House
- Bedrooms: 5+
- Bathrooms: 4+
- Size: 6,877 sq. ft.
- Built: 2023
Set in the serene Los Altos Hills, the Guzhai Residence is a contemporary multigenerational home designed by Feldman Architecture to harmonize modern design with natural surroundings. Created for an international client, the home accommodates an extended family while prioritizing biophilic living and passive design principles. The residence unfolds on a private flag lot framed by mature trees and lush vegetation, with an L-shaped structure enclosing a tranquil courtyard and pool. On the ground floor, open-plan spaces, including a kitchen, dining area, and family room, seamlessly flow into outdoor living areas, while a double-height living room employs passive cooling techniques, channeling cool air from lower levels to regulate temperature naturally.
The private second level balances atop the structure, supported by the lower floor and hillside. The primary suite offers views of the San Francisco Bay through expansive windows, while the children’s mirrored bedrooms, separated by a shared study nook, reflect a sense of fairness and thoughtful design. Connecting both floors is a stone-clad, double-height fireplace, complemented by wooden slats that cast dynamic patterns of light throughout the interior. The home’s material palette emphasizes subtle luxury, with bush-hammered travertine, reclaimed Ulin wood siding, and white oak paneling paired with accents of white marble and brass. These natural textures ensure the residence feels both refined and intimately tied to its landscape.
Collaborating with Gaile Guevara Studio for interiors and Thuilot and Associates for landscaping, Feldman Architecture delivers a timeless dwelling designed to adapt to a family’s evolving needs. Outdoor spaces, including a covered patio, front trellis, and a private pool courtyard, offer versatile settings for intimate gatherings or large social events. The design reflects a deep commitment to biophilic principles, with architectural elements such as expansive glass panels, open volumes, and a strategic layout that frames and integrates the surrounding environment, creating a home that is both functional and profoundly connected to its natural setting.
- Architect: Feldman Architecture
- Builder: Interspace Builders
- Interiors: Gaile Guevara Studio
- Landscape: Thuilot Associates
- Photography: Adam Rouse
- Location: Los Altos Hills, CA, USA



















