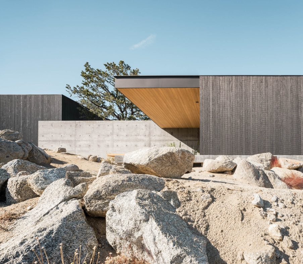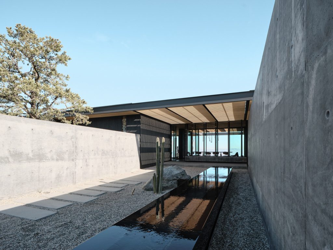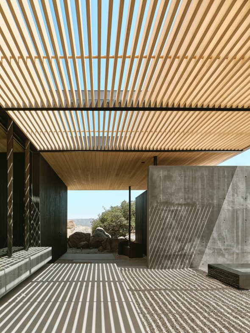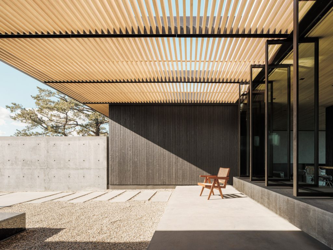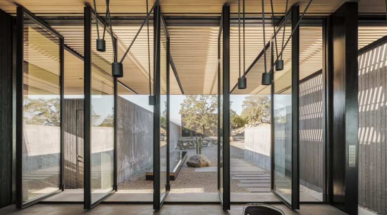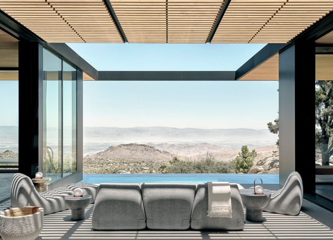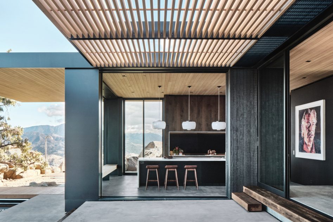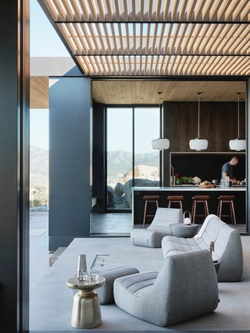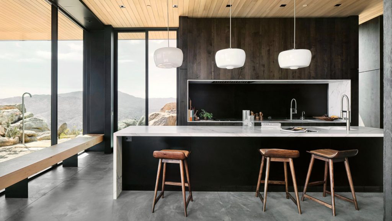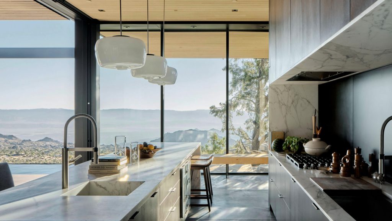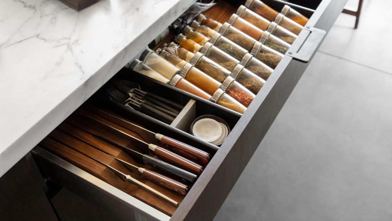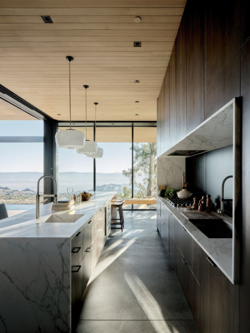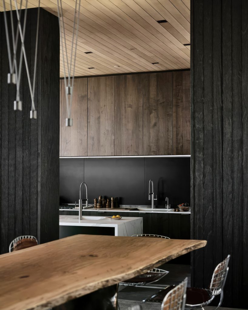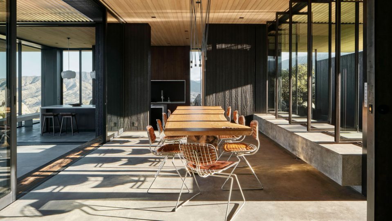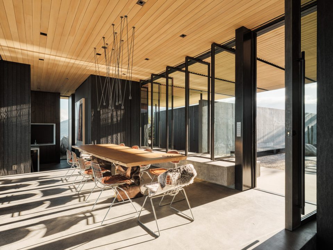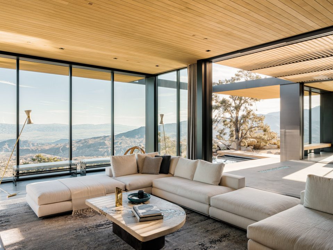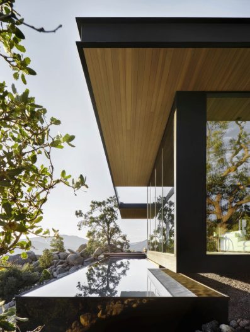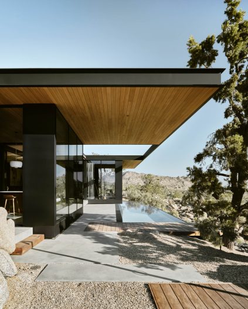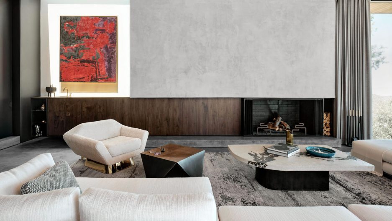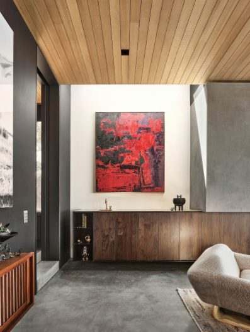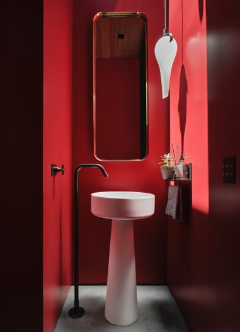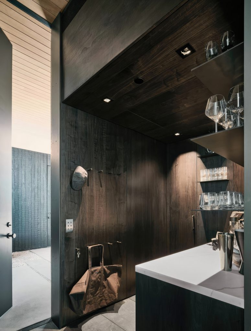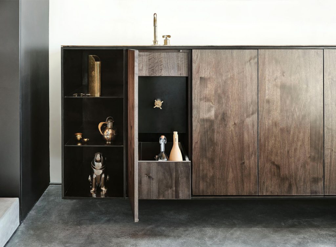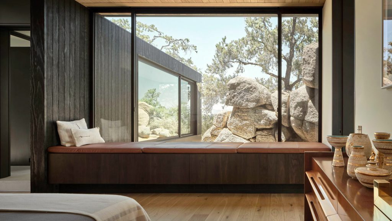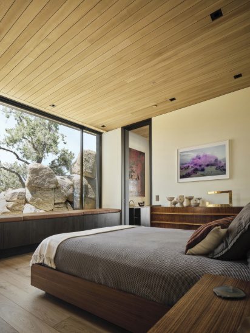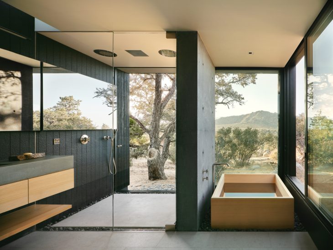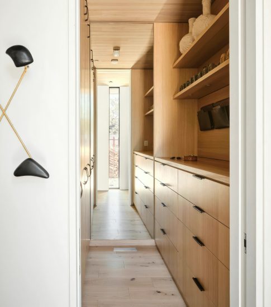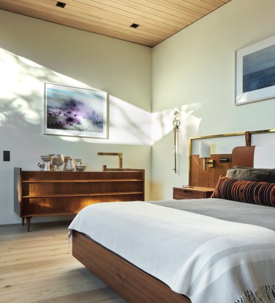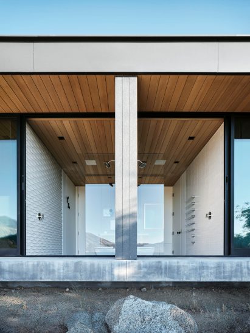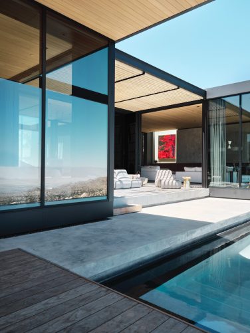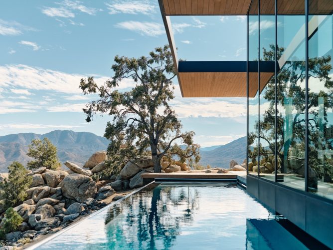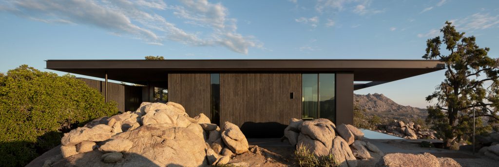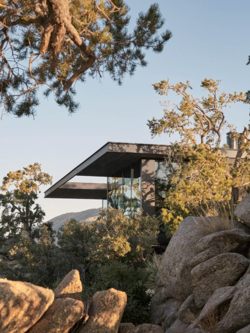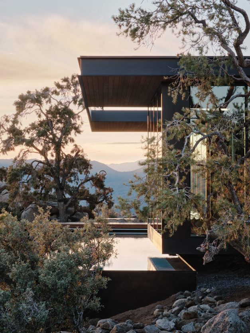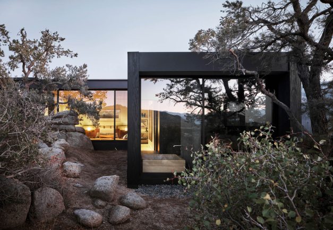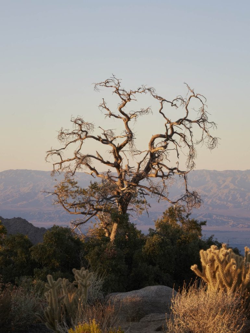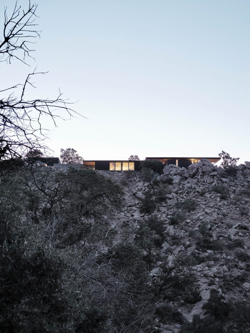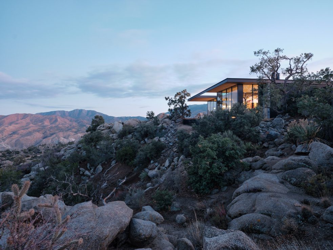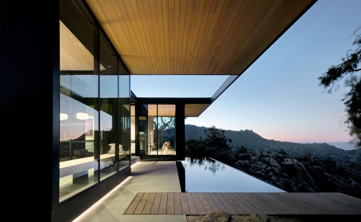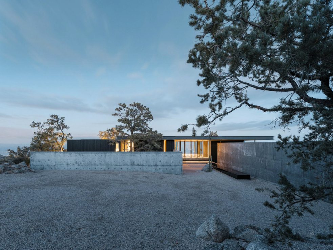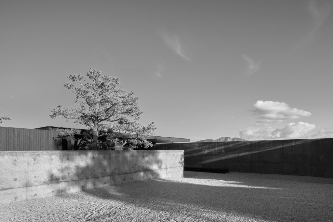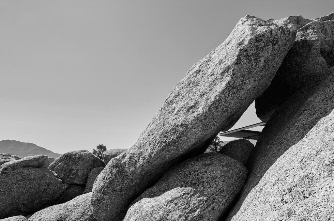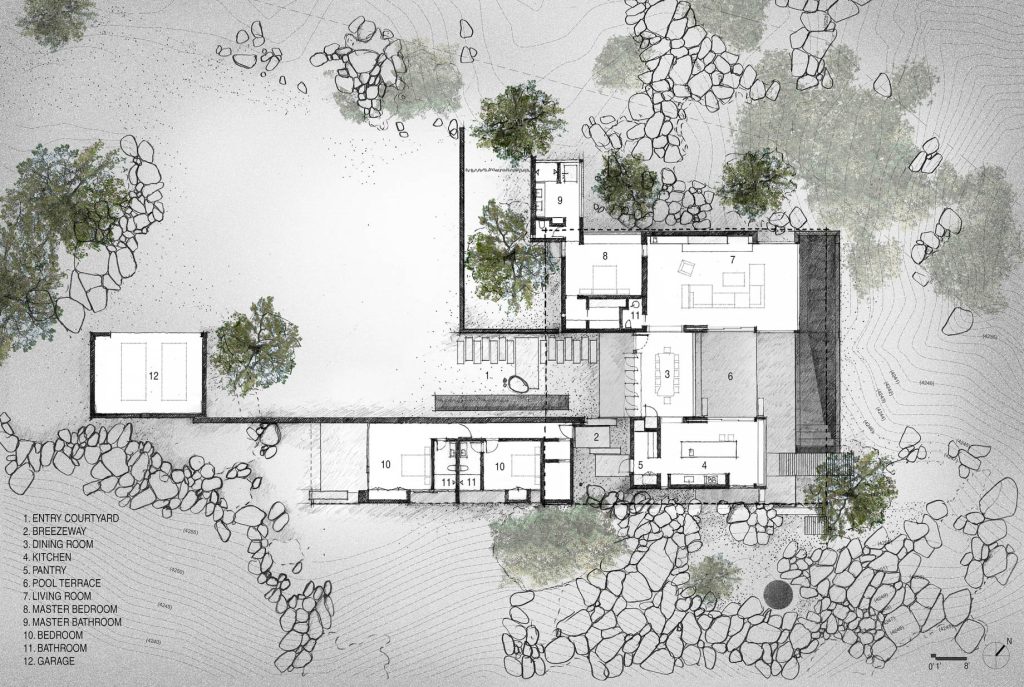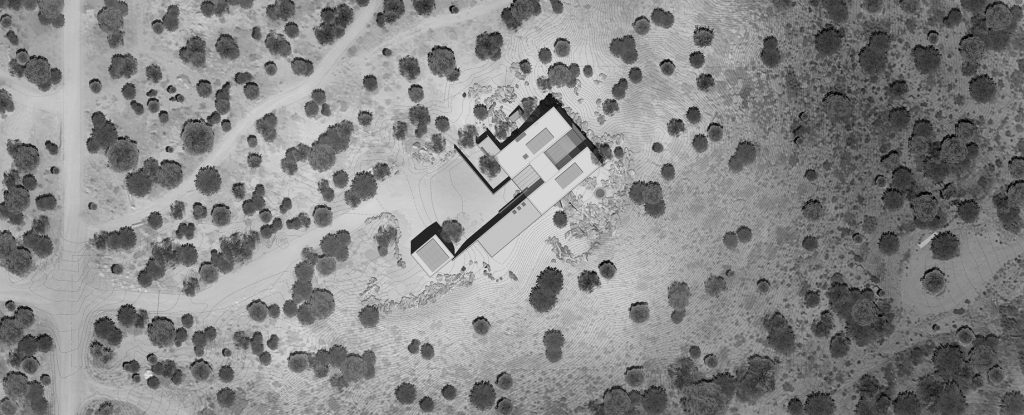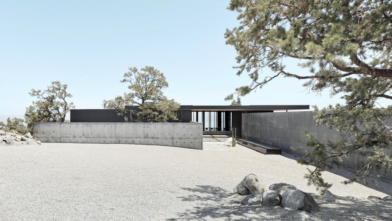
- Name: High Desert Retreat
- Bedrooms: 3
- Bathrooms: 4
- Size: 3,700 sq. ft.
- Built: 2019
Perched atop a rugged tableau of a Palm Desert plateau, the High Desert Retreat residence presents a striking symbiosis of nature and architecture, serving as a serene retreat for a couple seeking solace from urbanity. The design weaves a triptych of core elements including a soaring floating roof plane, a suite of wooden volumes, and dual robust concrete anchor walls into the tapestry of undisturbed Pinyon trees and monumental boulders. Embracing the rustic desert clime, the home’s silhouette, a medley of blackened pine wood treated to weather the harsh diurnal shifts, offers a stark yet harmonious contrast to the softer desert hues, while the interior palette of concrete, wood, stone, and steel imparts enduring warmth and a crafted soulfulness.
The architecture articulates a profound dialogue with the land; the abode’s geometry, deliberately crisp and understated, serves as a counterpoint to the organic desert topography. The residence is anchored by a monolithic roof that floats like a sheltering canopy, yielding shade and framing the dramatic desert sky through a thoughtfully placed aperture. Beneath, the seven rectilinear volumes, originally a single mass, unravel into the landscape, creating a central void that hosts the entry and dining space, a confluence of public and private realms. Here, within this heart of the home, the eye is led through the parallel concrete walls, across the inviting entryway, to the dining area and out towards the expansive views of the Coachella Valley.
The design ethos is one of subtle integration and celebration of the environment. From the initial conception, informed by intimate on-site camping by the architectural team from Aidlin Darling Design to absorb the locale’s nuances, to the meticulous selection of materials and the strategic orientation of the building elements, the home stands as a tribute to the clients’ vision. It is a structure that does not just sit on the landscape but emerges from it, providing framed vistas of the ever-shifting desert light and terrain, a modern-day habitat that is as much a part of its surroundings as the desert itself.
- Architect: Aidlin Darling Design
- Builder: D.W. Johnston Construction
- Photography: Joe Fletcher, Adam Rouse
- Location: Palm Desert, CA, USA
