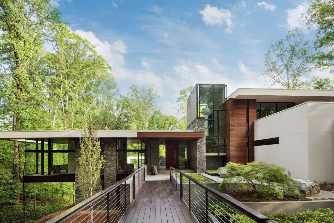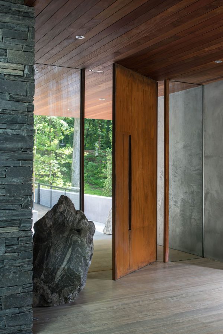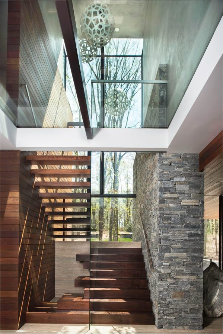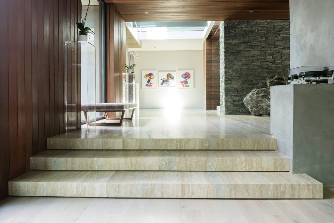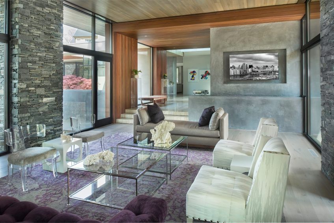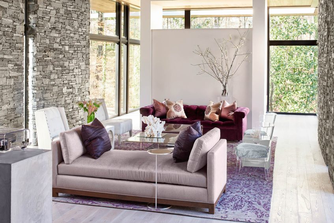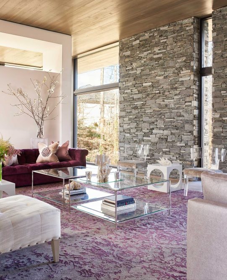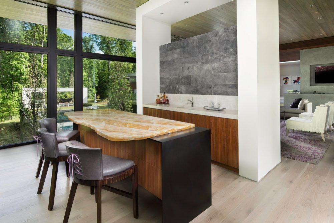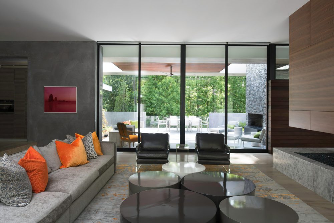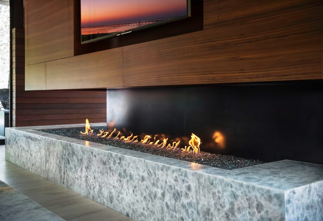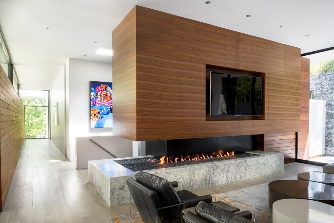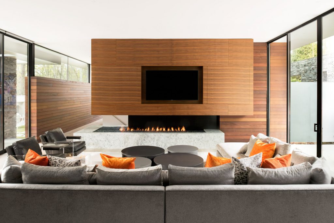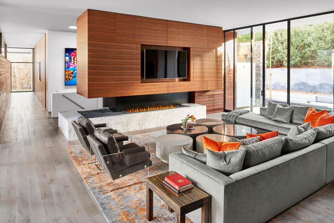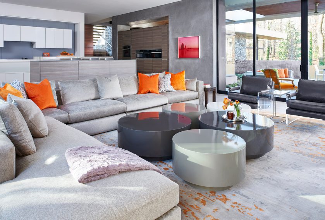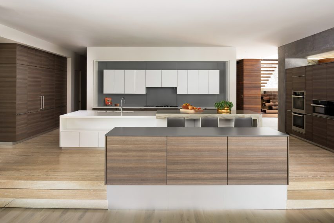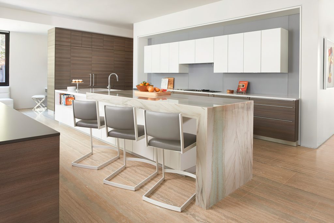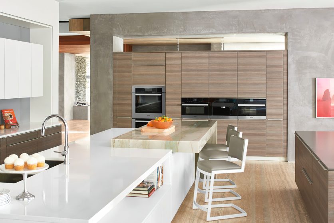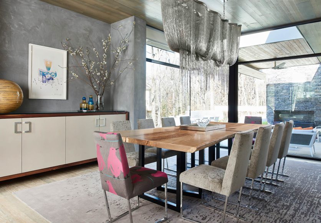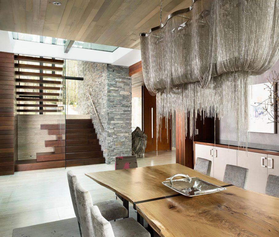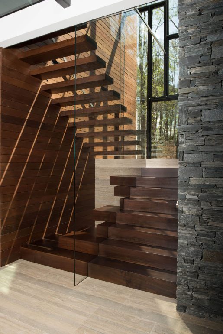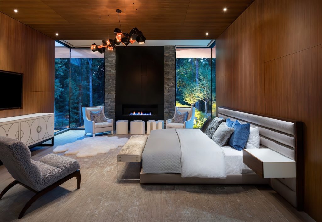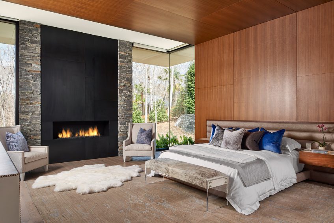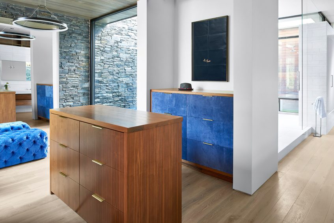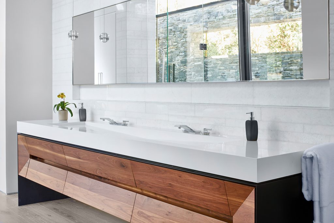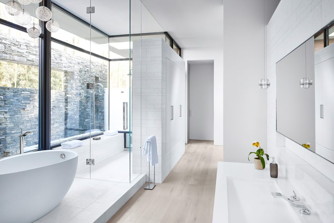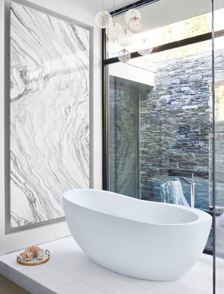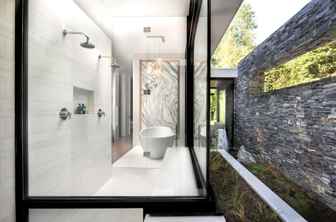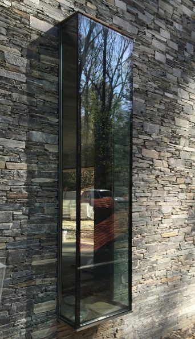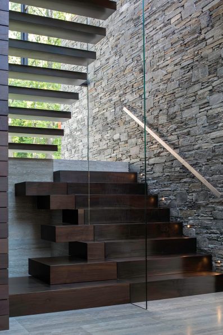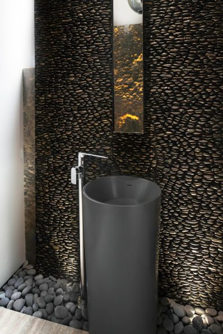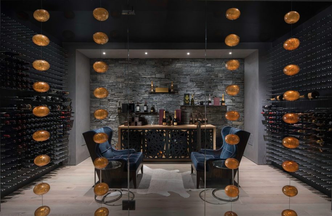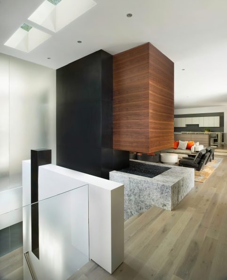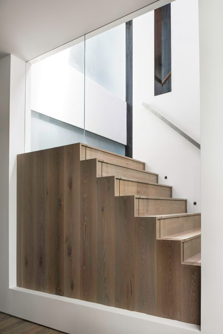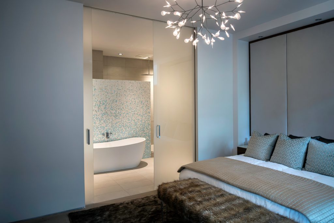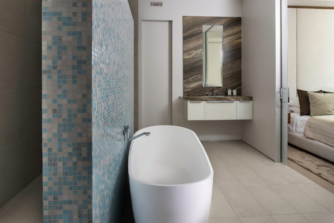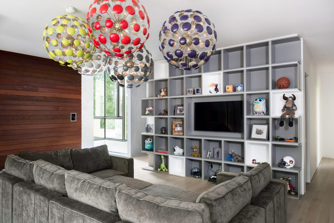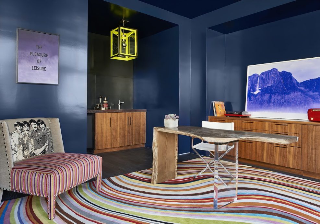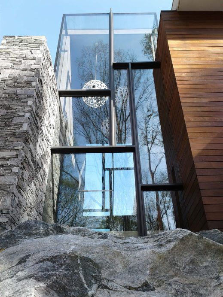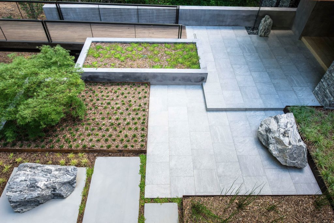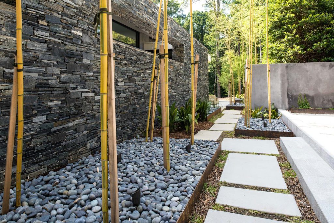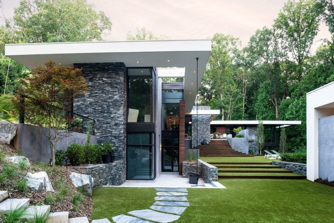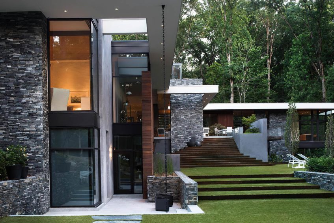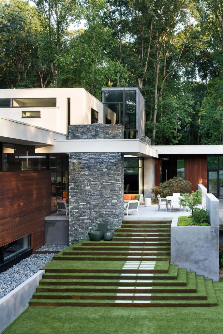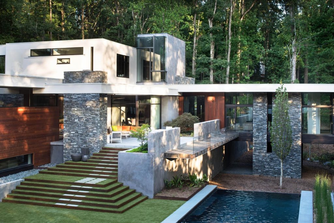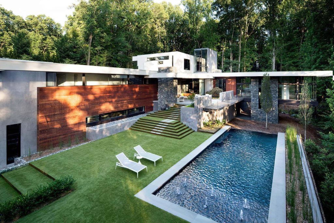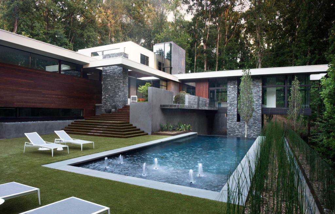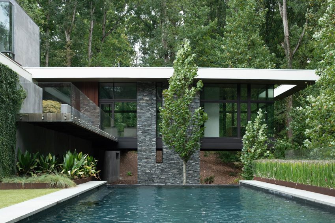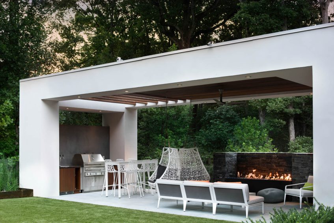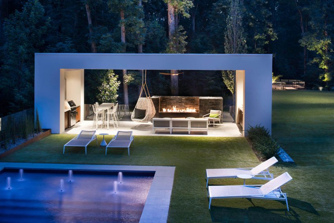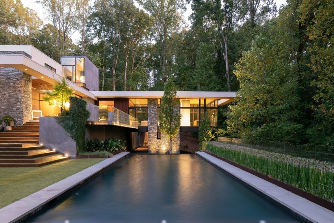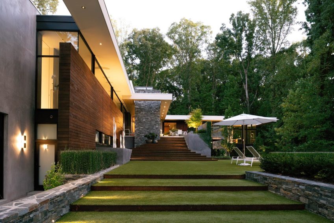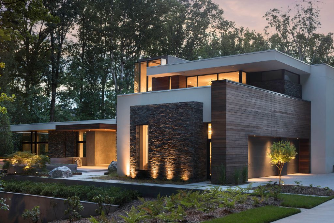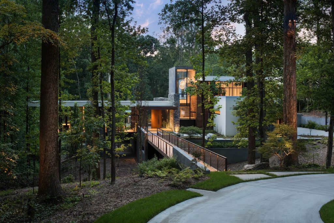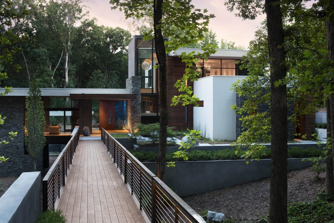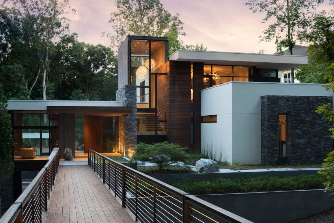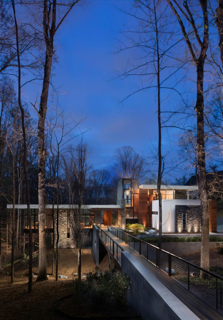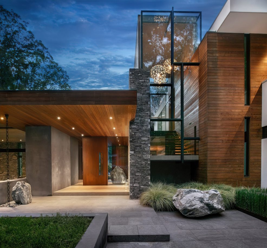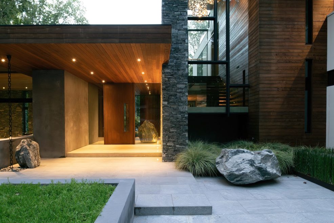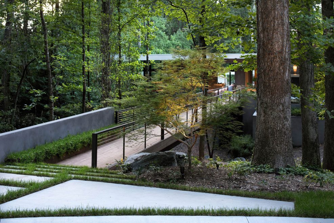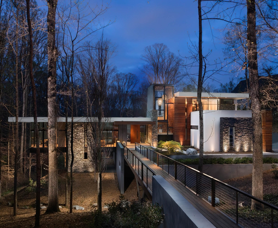
- Name: Bridge House
- Bedrooms: 5
- Bathrooms: 6
- Size: 10,600 sq. ft.
- Lot: 2.97 acres
- Built: 2017
Bridge House, designed by West Architecture Studio, is a spectacular example of how modern architecture can harmoniously integrate within nature. This one-of-a-kind residential property showcases modern architecture that directly connects to the beauty of its natural landscape. As the site presented some significant challenges due to the topography of the land, less than one-third of the almost three-acre parcel was deemed buildable resulting in one of the most striking features of the structure which is the pedestrian bridge that connects the guest parking area to the front entrance of the house. The bridge spans the ravine that begins in front of the house as it rounds the house towards the back of the property.
The lot was originally purchased by a young couple who were looking to return to from New York City to be closer to family. Initially, they expressed interest in building a modestly sized 5,000 sq. ft. home and keeping their apartment in New York. However, during the design process, they decided to sell their apartment and expand the program for their new Atlanta home, which posed a challenge since the property was not ideally suited for a larger home. To accommodate the client’s request, the design team had to respond to the challenge of building a much larger structure on a challenging lot. This drove the design process and layout of the house, resulting in a stunning architectural masterpiece that features a pedestrian bridge, cantilevered elements, and expansive views of the natural surroundings.
The living spaces, including the formal living areas, are cantilevered and extend 20+ feet over the ravine, providing breathtaking elevated views while creating a sense of floating above the landscape. The use of large glass windows and sliding doors allows for uninterrupted views of the outdoors, while also flooding the interior with natural light. The residence also features a unique and luxurious master suite, which includes a master bath with tall floor-to-ceiling windows that overlook a small walled Japanese-inspired garden space with an outdoor shower creating a sense of being outdoors.
The Bridge House is a testament to West Architecture Studio’s ability to seamlessly integrate nature into every aspect of a design to create a unique and breathtaking home that blends organically into the landscape innately showcasing the beauty of its natural surroundings. It is an example of how architecture can cohesively enhance and celebrate the beauty of the natural world in sublime harmony with topography, resulting in a breathtaking modern home that stands out as a veritable work of art.
- Architect: West Architecture Studio
- Interiors: Tonic Design Studio
- Photography: Galina Juliana / Marc Mauldin Photography
- Location: Highcourt Rd, Atlanta, GA, USA
