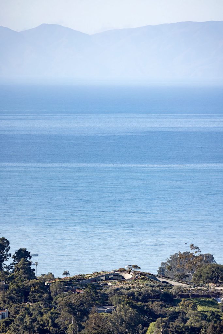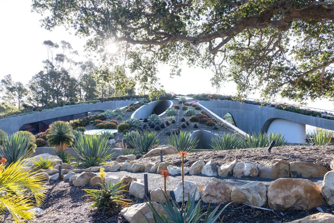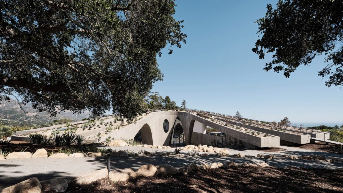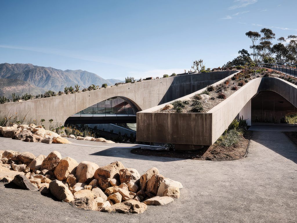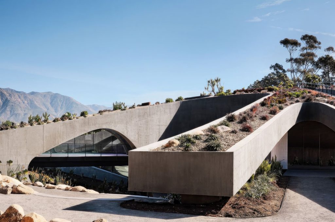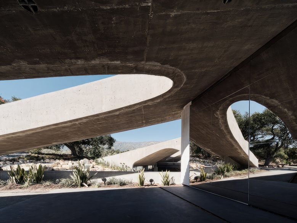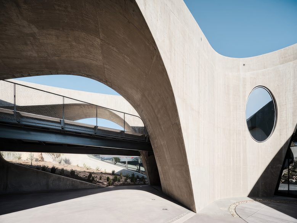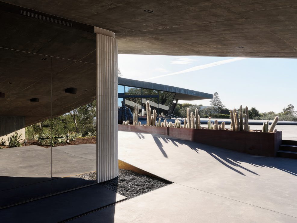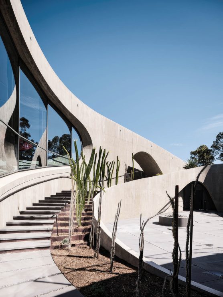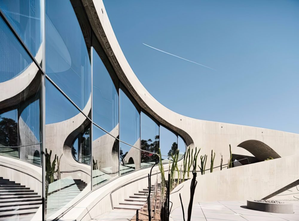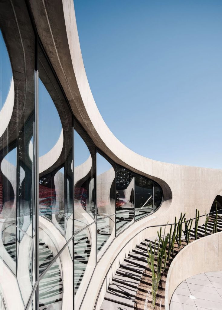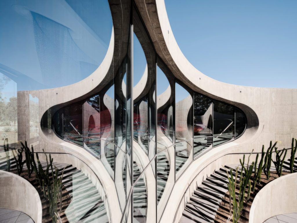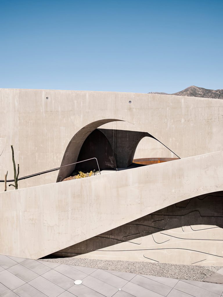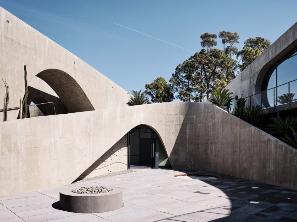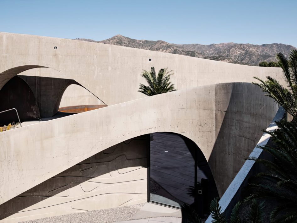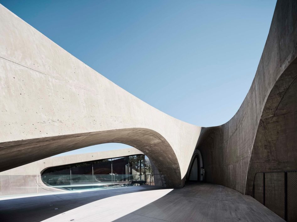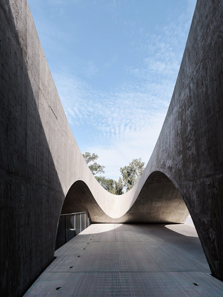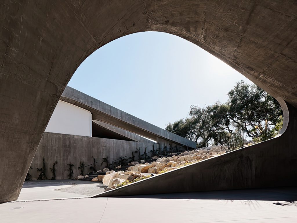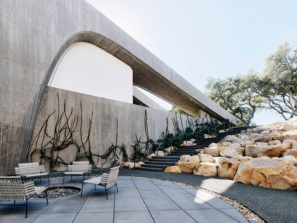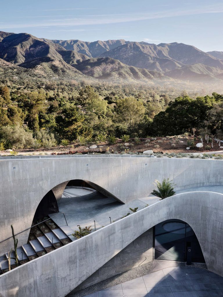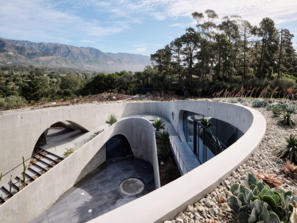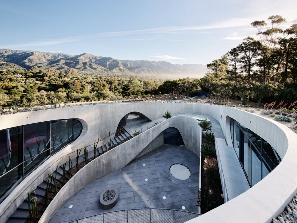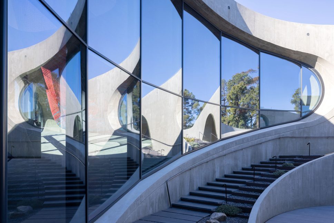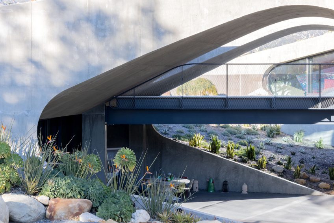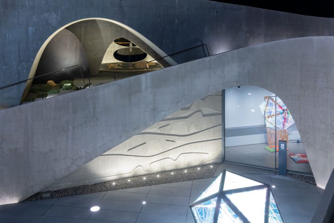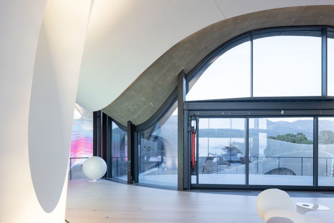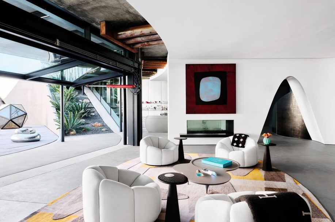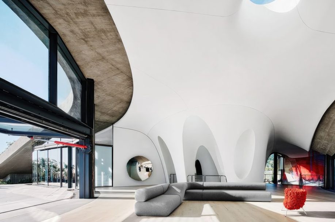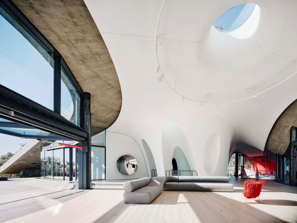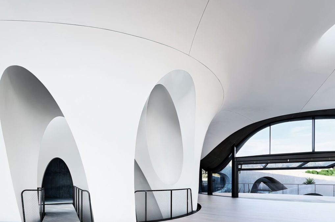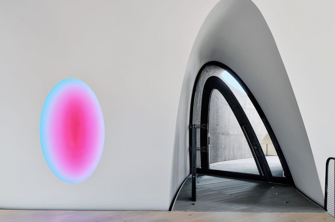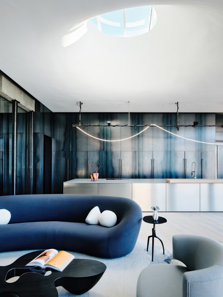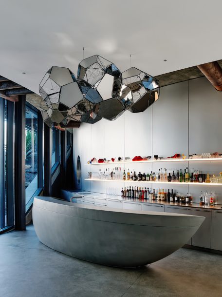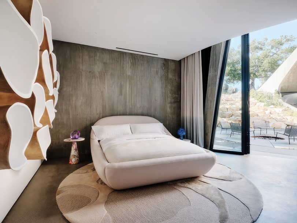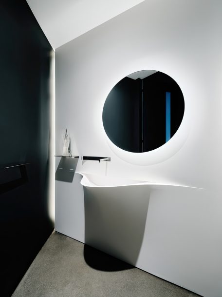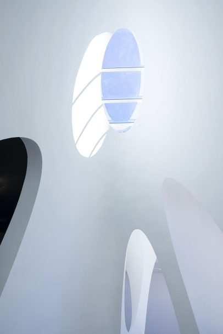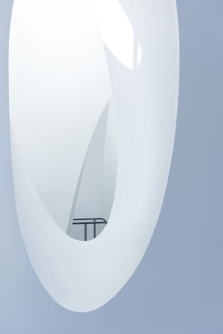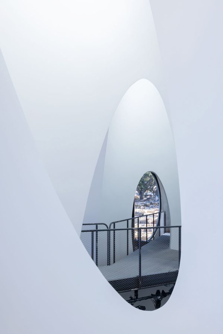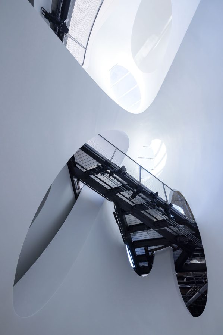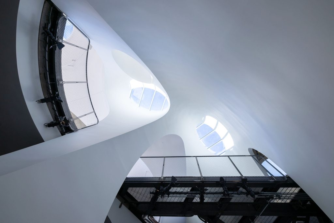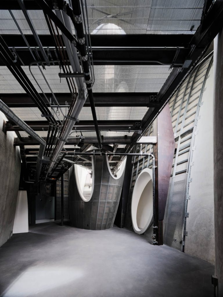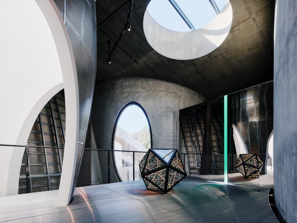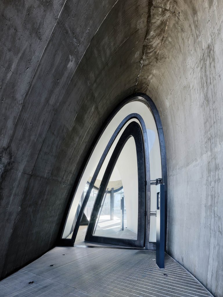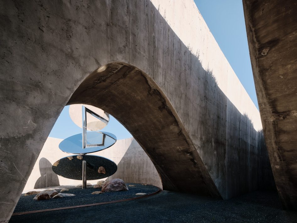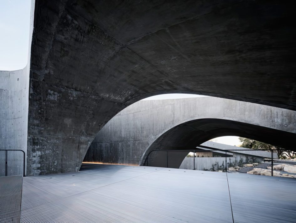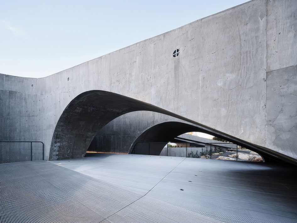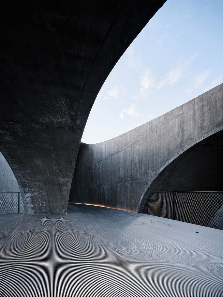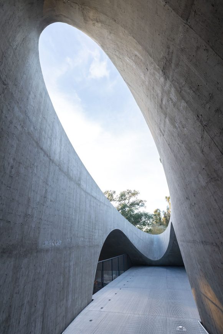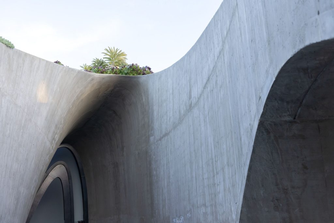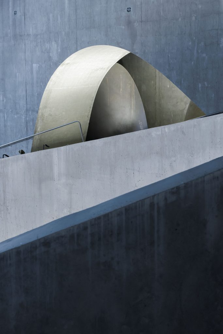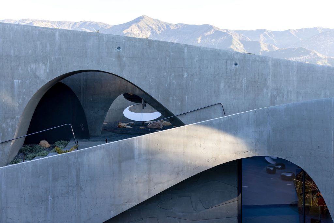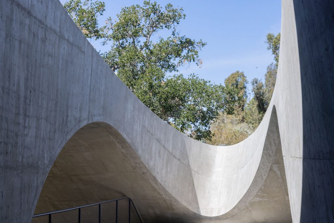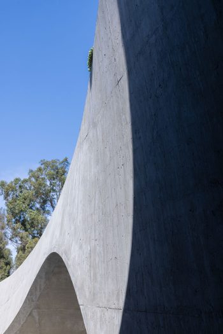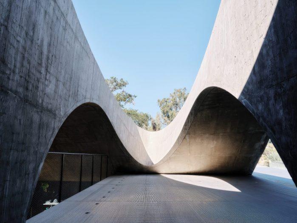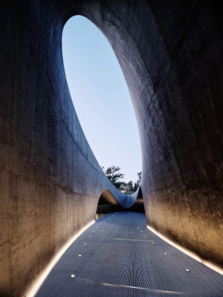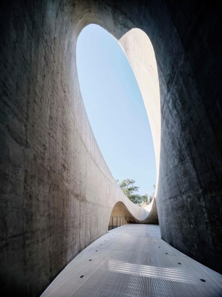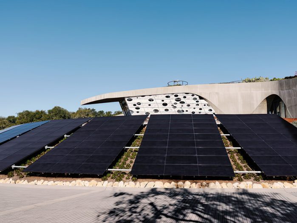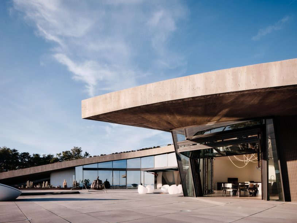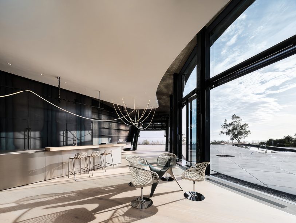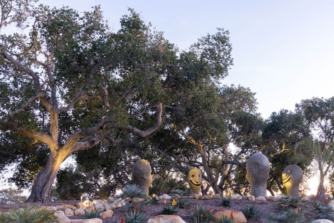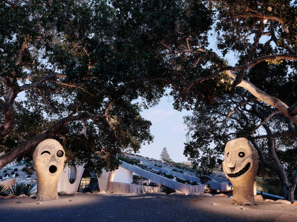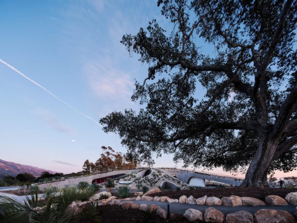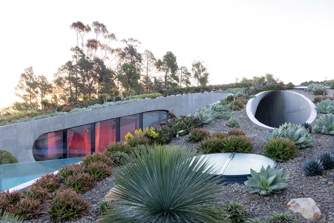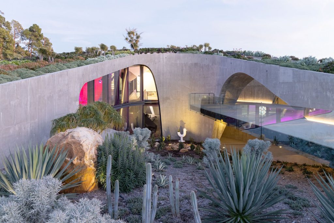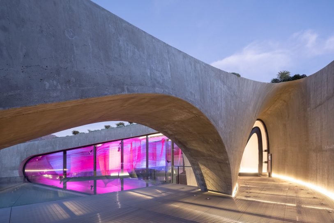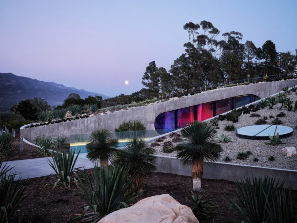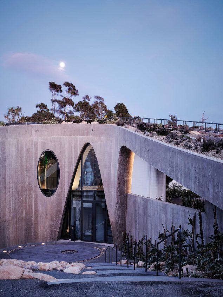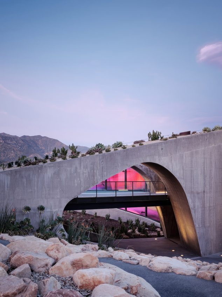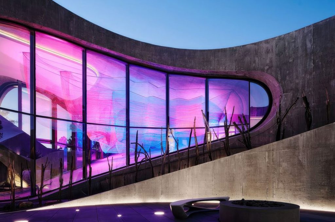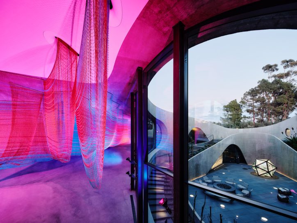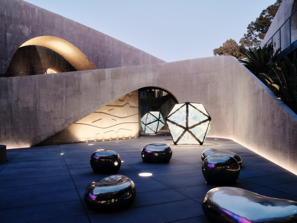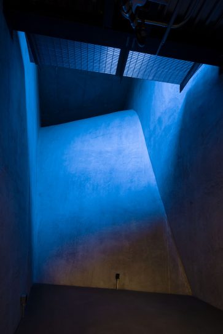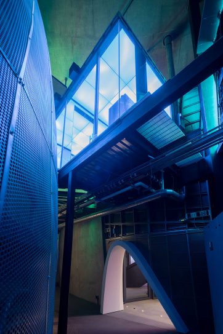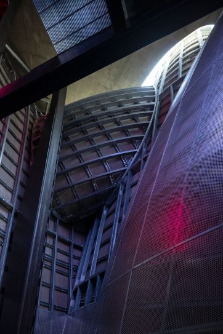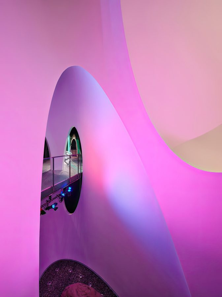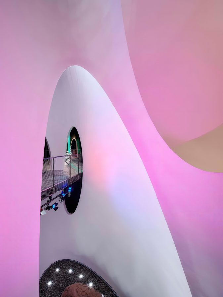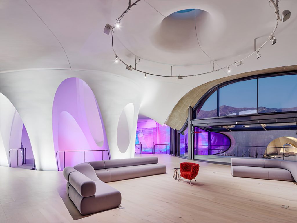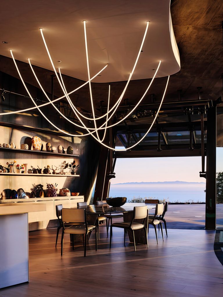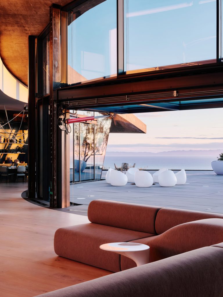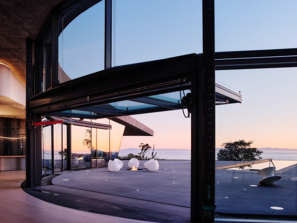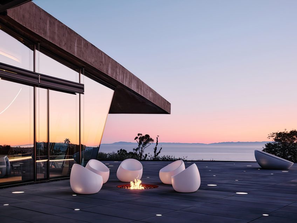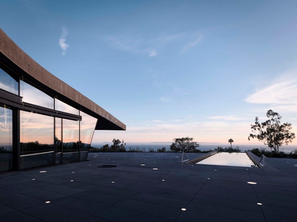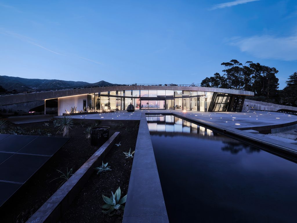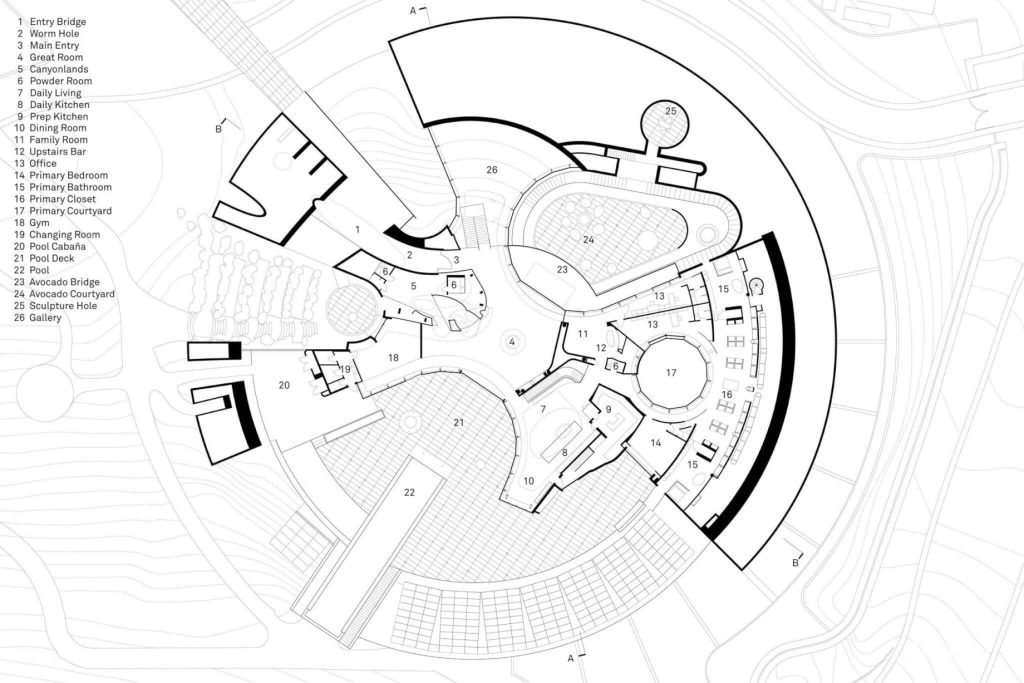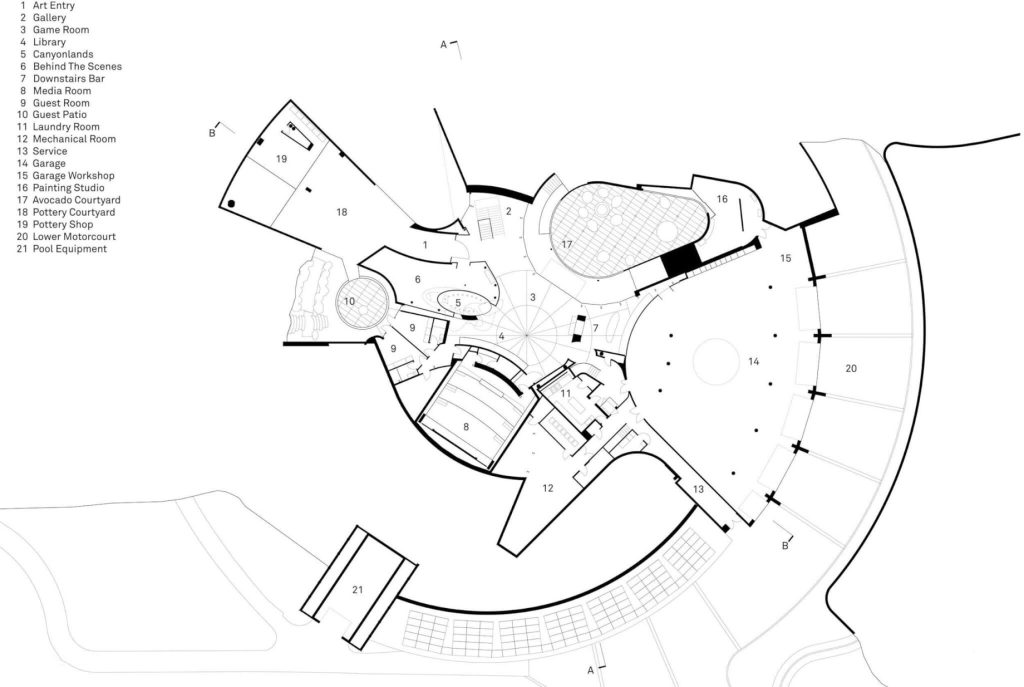Hill House Montecito, by Donaldson + Partners, is a futuristic private residence conceived as both a home and a work of art. Seven years in the making, the organic structure of the house merges into its four-acre hillside site beneath a sculpted concrete roof topped with a continuous green roof garden. From above, the structure nearly disappears, echoing the contours of the land and inviting comparisons to land art or a weathered stone formation. The home’s circular form is both monumental and discreet, opening outward in key locations to frame sweeping views of the Pacific Ocean, Santa Barbara Harbor, and the surrounding mountains. The design prioritizes environmental resilience and harmony with a 21st-century approach to building in and as landscape, where structure and site are inseparable.
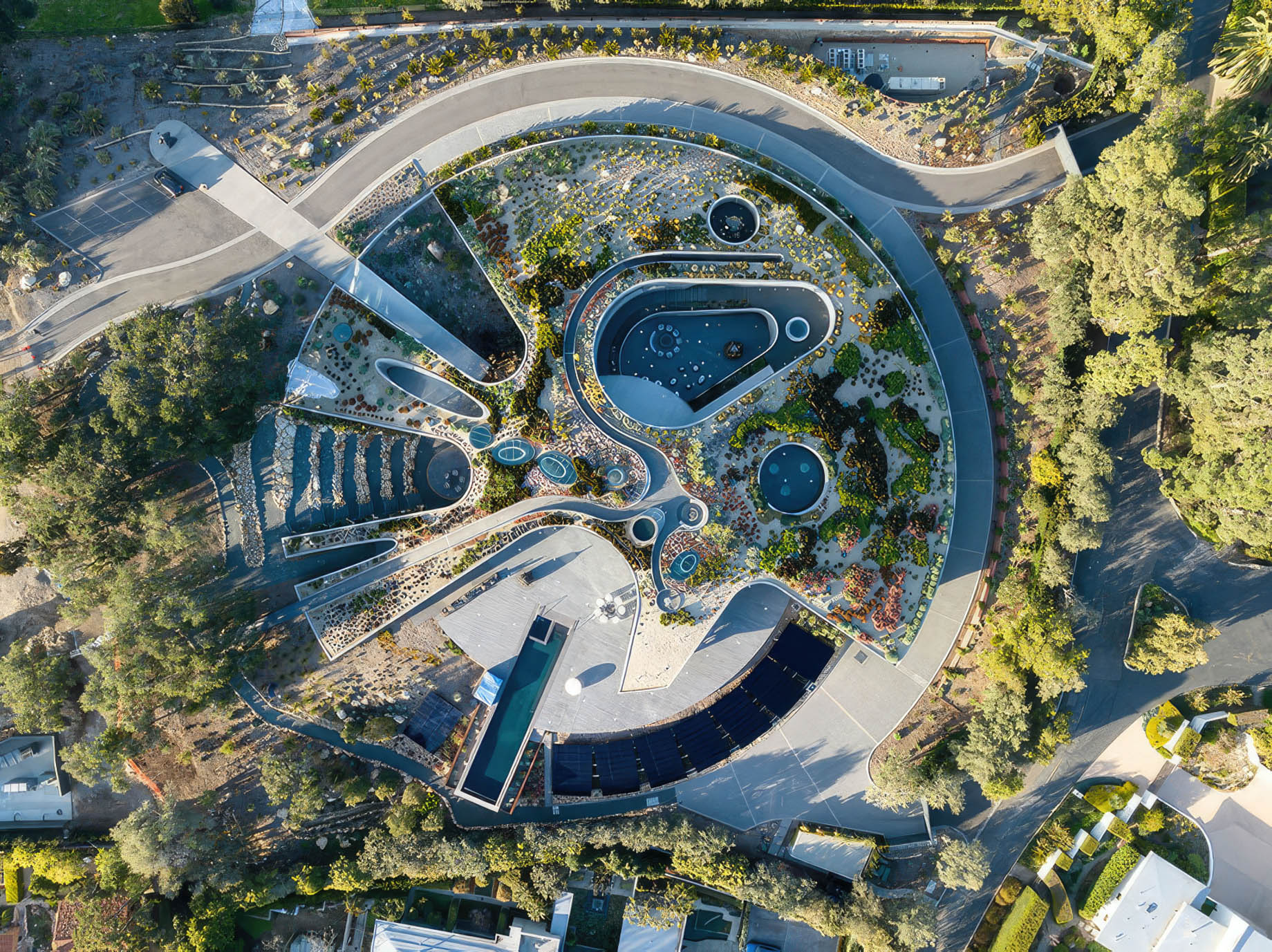
- Name: Hill House Montecito
- Bedrooms: 3
- Bathrooms: 8
- Size: 14,000 sq. ft.
- Lot: 4.0 acres
- Built: 2022
Perched on a Montecito ridgeline, Hill House by Donaldson + Partners redefines modern residential design through a seamless fusion of architecture, art, and ecology. Commissioned by artist couple Bruce Heavin and Lynda Weinman, the 14,000-square-foot circular structure emerges organically from its four-acre site between the Santa Ynez Mountains and the Pacific Ocean. Cloaked in a continuous green roof planted with drought-resistant succulents, the concrete-and-glass residence appears as an extension of the terrain, its parabolic arches and curved contours mirroring the coastal California landscape. Solar panels and strategic orientation maximize energy efficiency, while floor-to-ceiling glazing frames panoramic views stretching from Santa Barbara Harbor to the Channel Islands. The design dissolves boundaries between built and natural environments, with pathways winding through terraced gardens, a sculptural amphitheater, and sunken courtyards that draw light into lower-level art studios and entertainment spaces.
Inside, the house balances monumental scale with intimate creativity-driven spaces. A central great room anchors the layout, its concave glass walls connecting an avocado-shaped courtyard to a west-facing pool terrace, creating fluid transitions between social and private zones. Custom curved plaster ceilings, inspired by sand dollars, ripple through gallery-like entertainment areas, while a radial floor plan organizes living quarters, studios, and guest suites around a circular interior garden. Below ground, a subterranean level houses a ceramics workshop, painting studio, and motorized glass walls that open to a sculpture garden. Every element serves dual purposes: structural concrete walls double as art displays, while the green roof regulates temperature and merges with hiking trails leading to a 360-degree viewing deck.
Seven years in development, the project exemplifies cutting-edge construction techniques tailored to challenging topography. Advanced 3D modeling guided the precise execution of swooping concrete roofs and double-curved surfaces, while collaboration with fabricators like Stonemark Construction and F. Myles Sciotto ensured bespoke details, from semi-circular bronze doors to integrated art installations. Designed to withstand wildfires and earthquakes, the house prioritizes longevity through fire-resistant materials and climate-resilient landscaping. More than a residence, it functions as a dynamic ecosystem where daily life intertwines with artistic practice, a library transitions to a theater, courtyards become open-air galleries, and the land itself evolves as a living canvas. By embedding sustainability into its DNA and choreographing space around sensory experiences, Hill House establishes a new paradigm for environmentally conscious luxury that speaks directly to California’s evolving architectural identity.
The homeowners, Lynda Weinman and Bruce Heavin are the co-founders of Lynda.com, a pioneering online learning platform launched in 1995. Weinman, a former digital media instructor and author of one of the first web design books, played a key role in shaping the platform’s educational content. Heavin, an artist and strategist, served as chief creative officer, creating the company’s distinctive branding and producing some of its earliest video tutorials. Together, they grew Lynda.com into a leading resource for software, creative, and business training, which was acquired by LinkedIn in 2015 for $1.5 billion.
- Architect: Donaldson + Partners
- Interiors: MLK Studios
- Builder: MATT Construction
- Landscape: Eric Nagelmann, Greens Landscape Design, Ground Studio Landscape Architecture
- Photography: Iwan Baan, Joe Fletcher
- Owner: Lynda Weinman and Bruce Heavin – Co-founders of Lynda.com (2022)
- Location: 351 Woodley Rd, Santa Barbara, CA 93108
