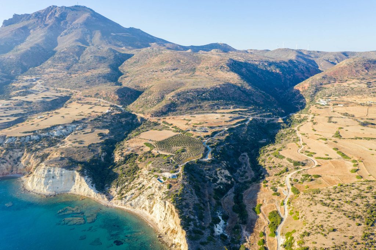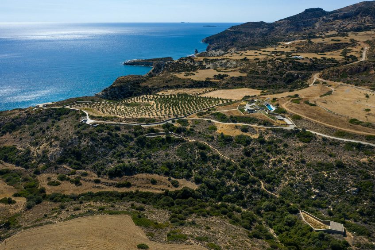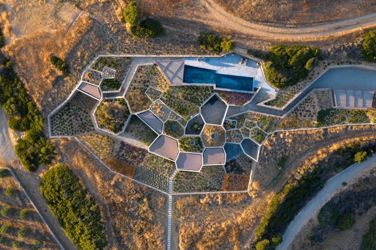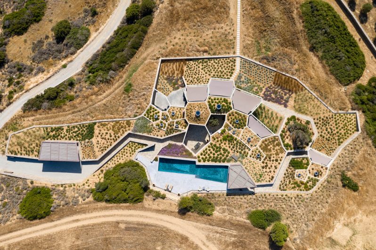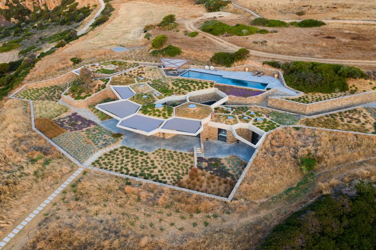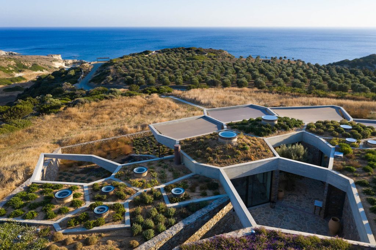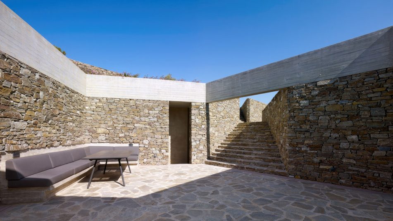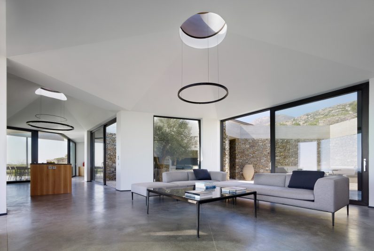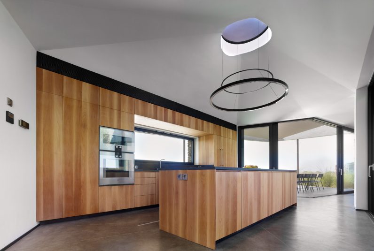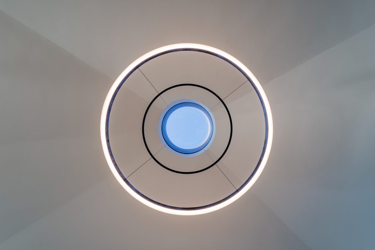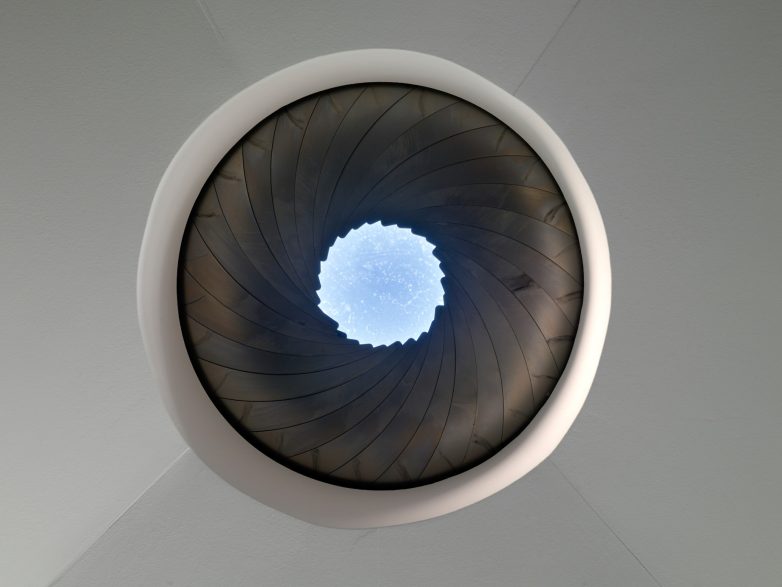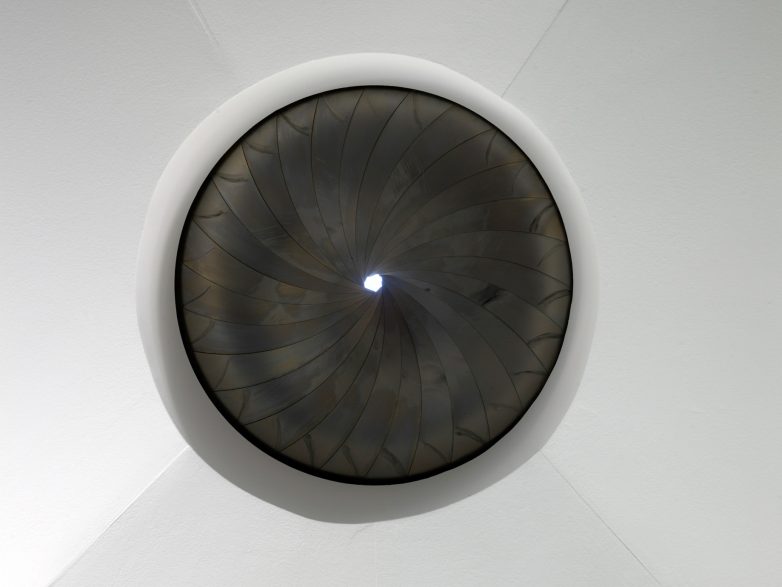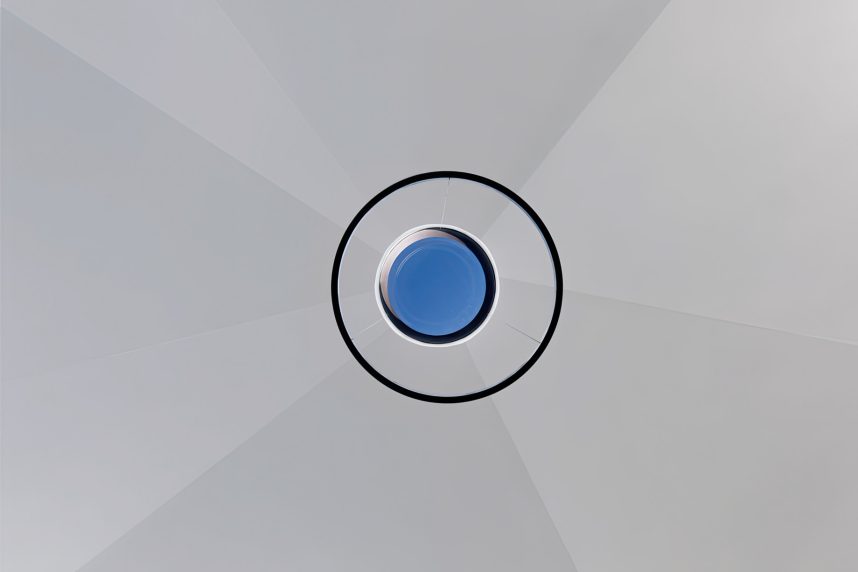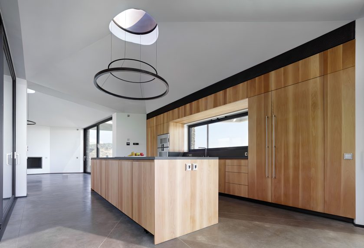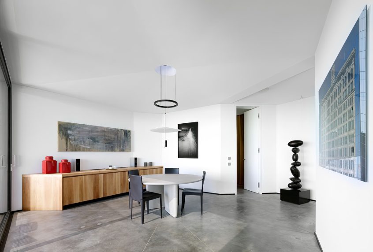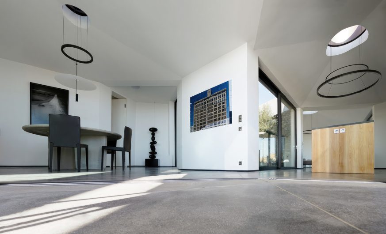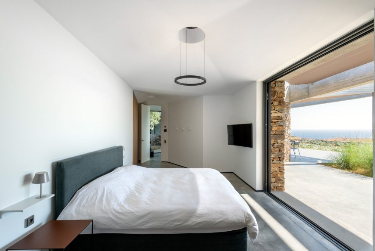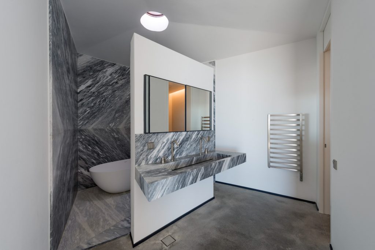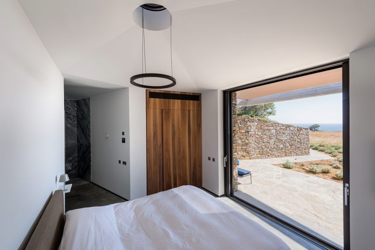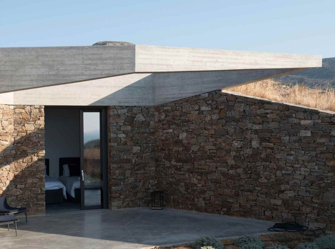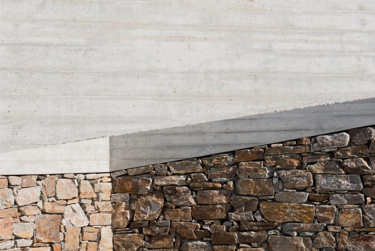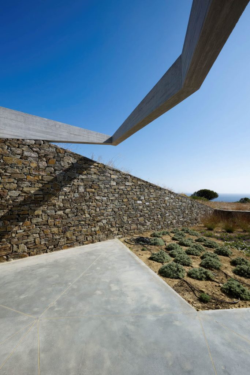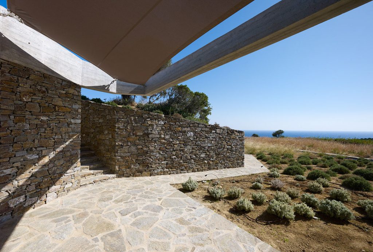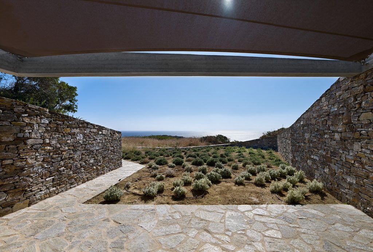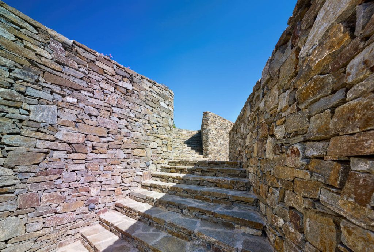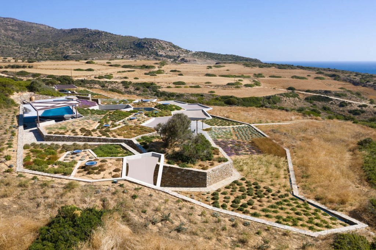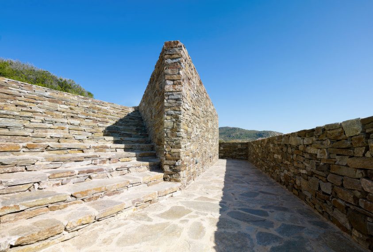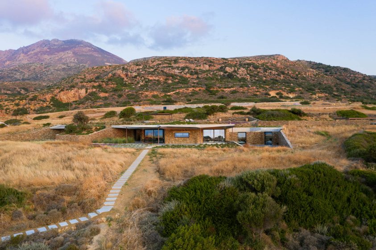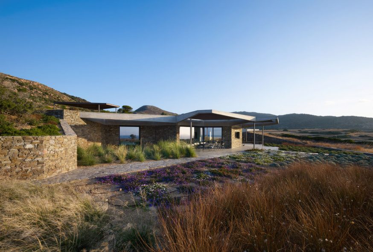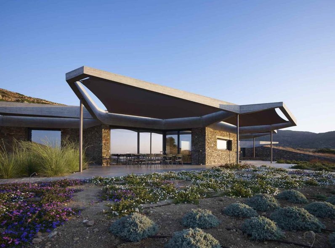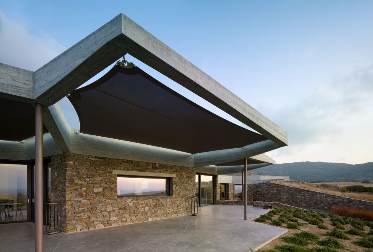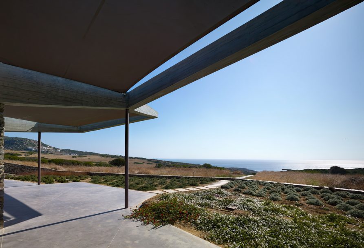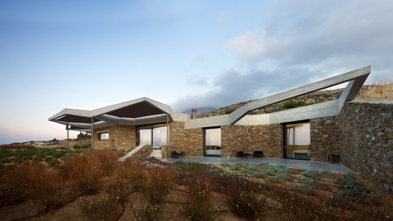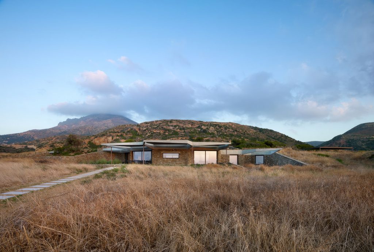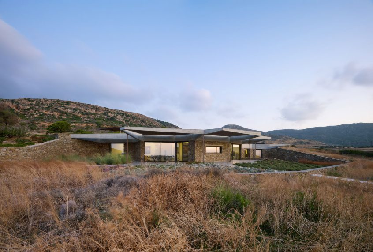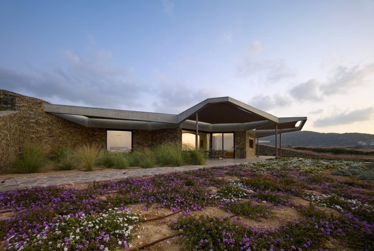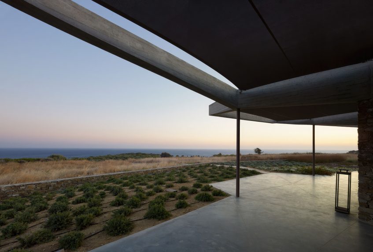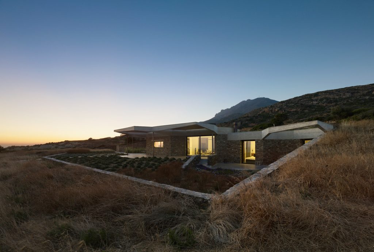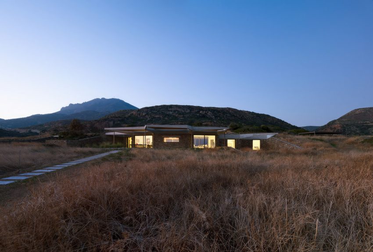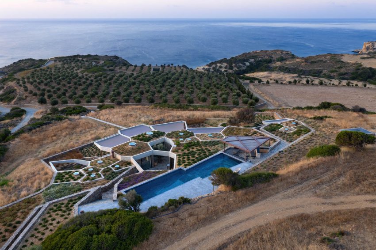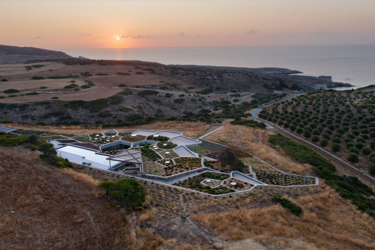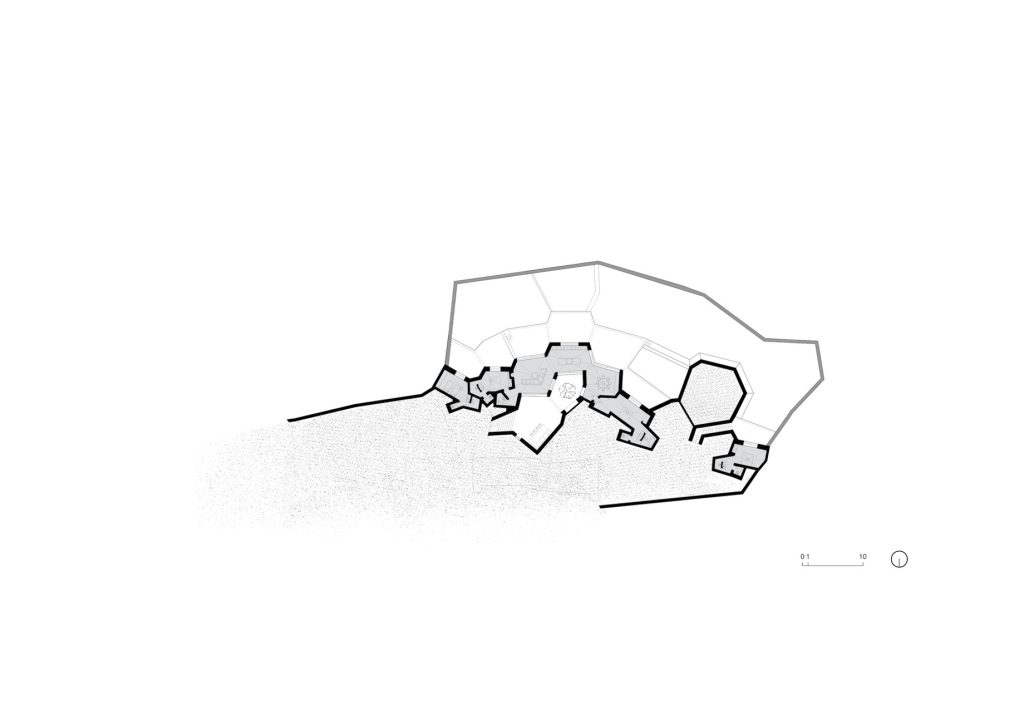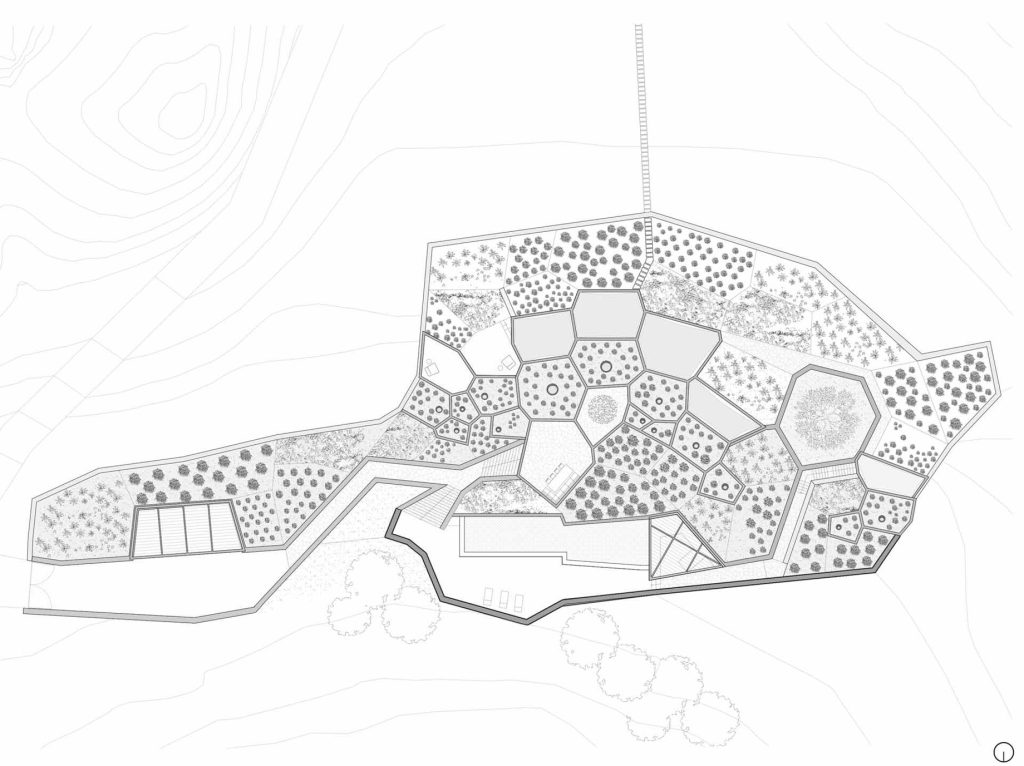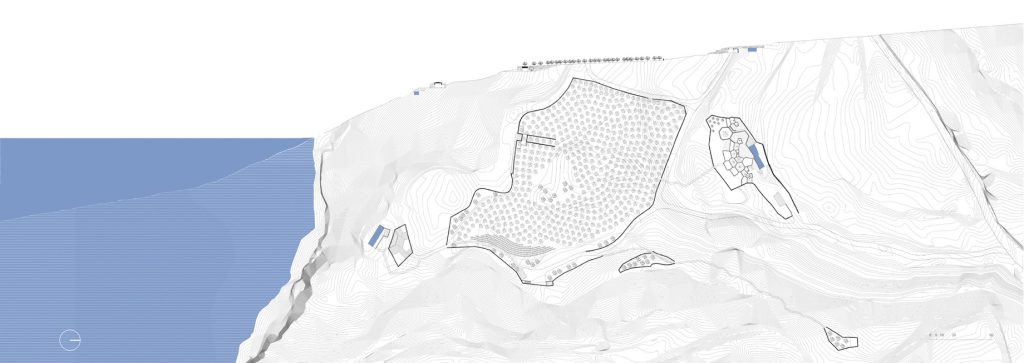Hourglass Corral House by DECA Architecture features a dynamic architectural strategy derived from the Voronoi diagram, where each cell represents a distinct function, bedrooms, courtyards, or auxiliary spaces. The ceilings of each cell fold upwards, leading to circular skylights at their apex, which allow natural light to flood the interior and contribute to the house’s low-energy footprint. These elements, combined with thick stone walls and a planted roof, merge the structure into its landscape, minimizing its visual impact and promoting a symbiotic existence with the local ecology.
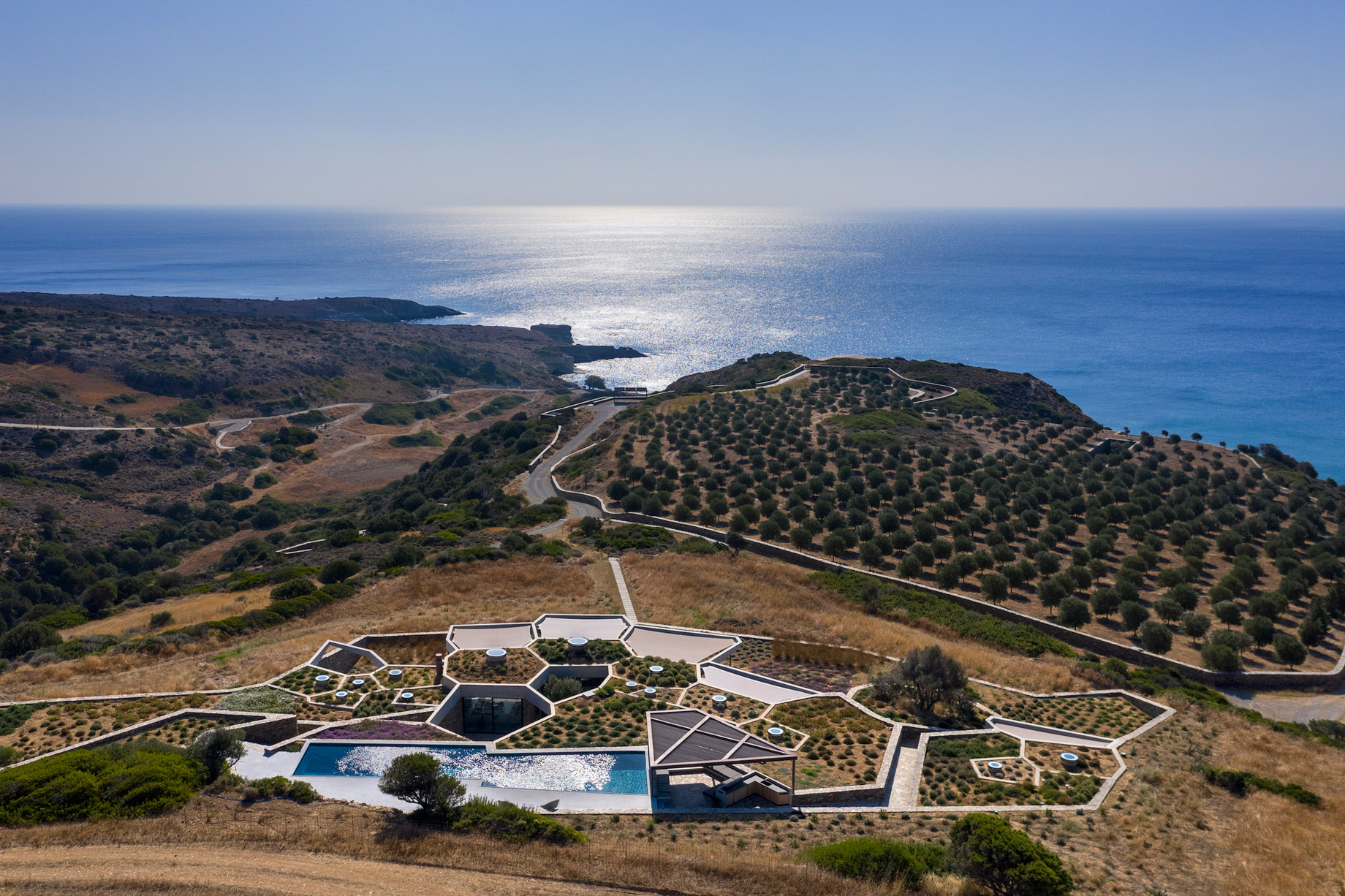
- Name: Hourglass Corral House
- Bedrooms: 4
- Bathrooms: 5
- Size: 3,013 sq. ft.
- Lot: 22 acres
- Built: 2020
The Hourglass Corral House, located on the Cycladic Island of Milos, is a recent addition to a unique decade-long project called “Voronoi’s Corrals.” Spanning a 90,000-square-meter parcel, this development exemplifies a harmonious integration of modern domestic living with the natural landscape, promoting both sustainability and cultural heritage. Designed by DECA Architecture, the project redefines the traditional holiday home by preserving wild and agricultural spaces while offering a unique parametric approach. Utilizing Voronoi cells, the house’s layout is organized around geometric points that enhance the relationship between interior spaces and the surrounding environment, promoting energy efficiency and passive ventilation through its operable skylights, planted roofs, and shading canopies.
The Hourglass Corral House features a dynamic architectural strategy derived from the Voronoi diagram, where each cell represents a distinct function, bedrooms, courtyards, or auxiliary spaces. The ceilings of each cell fold upwards, leading to circular skylights at their apex, which allow natural light to flood the interior and contribute to the house’s low-energy footprint. These elements, combined with thick stone walls and a planted roof, merge the structure into its landscape, minimizing its visual impact and promoting a symbiotic existence with the local ecology. The cultivation of Mediterranean plant species within the corral further enhances the seamless blending of architecture and nature.
The architectural philosophy behind the Hourglass Corral emphasizes the balance between the natural landscape and human inhabitation. Using a Voronoi parametric design, the architects identified points of interest on the site and refined their plans to maximize the surrounding views and natural light. This method ensured that each element, from the positioning of a tree to the placement of a bed, was in harmony with its neighboring spaces. The resulting structure blends effortlessly with the island’s terrain while offering a serene and functional living environment, showcasing the future of sustainable architecture on the Greek islands.
- Architect: DECA Architecture
- Photography: Yiorgis Yerolymbos
- Location: Milos, Greece
