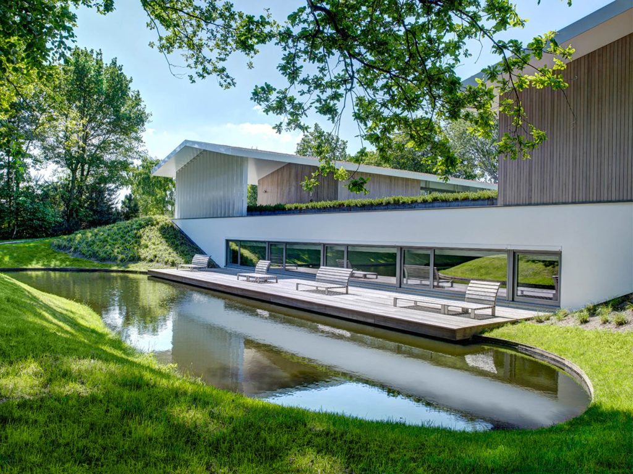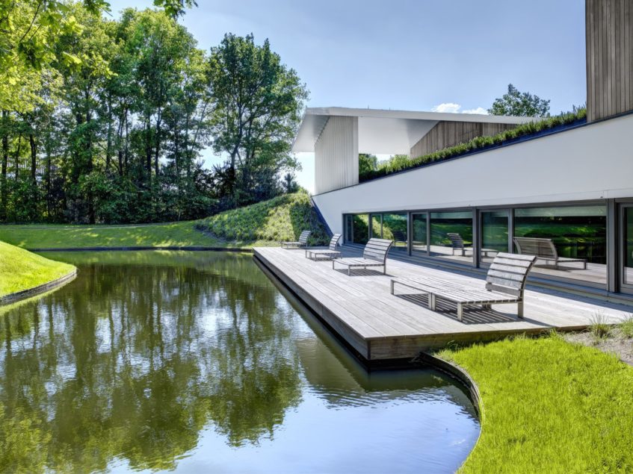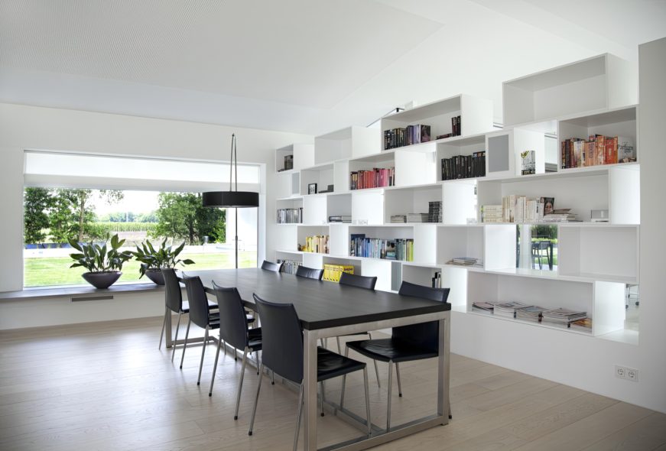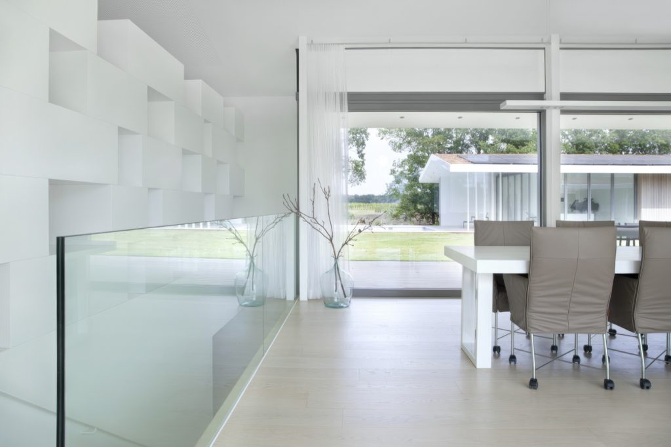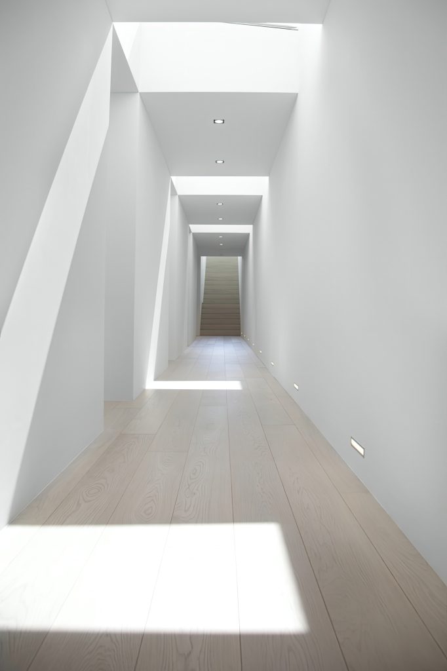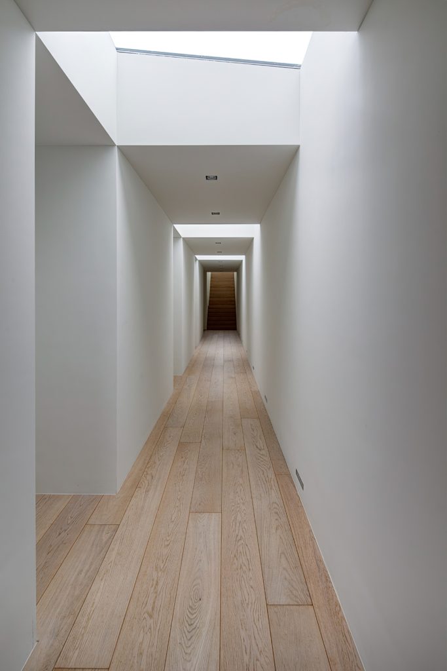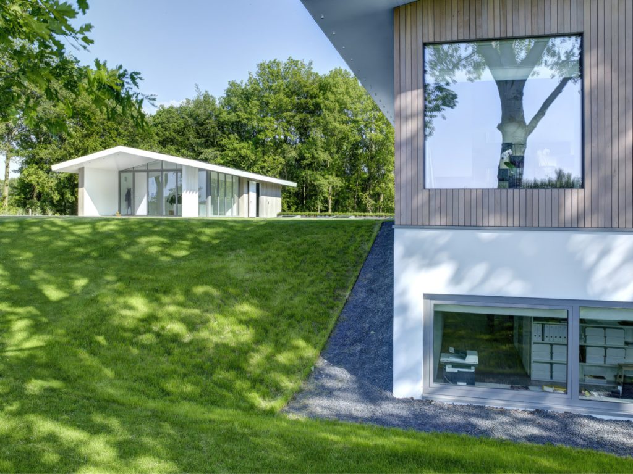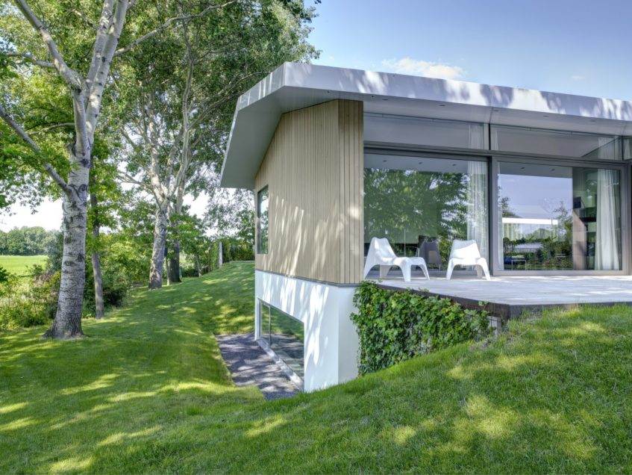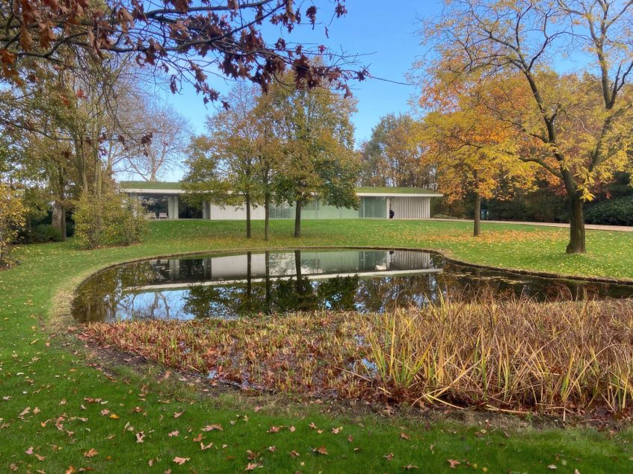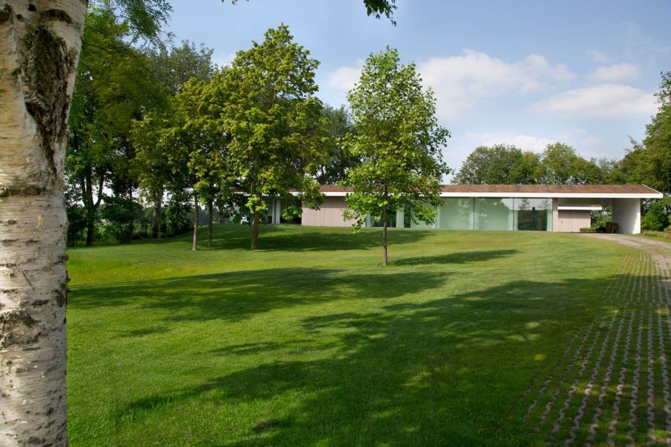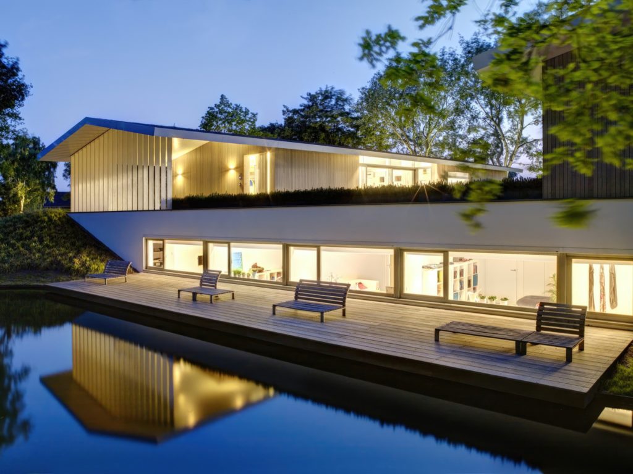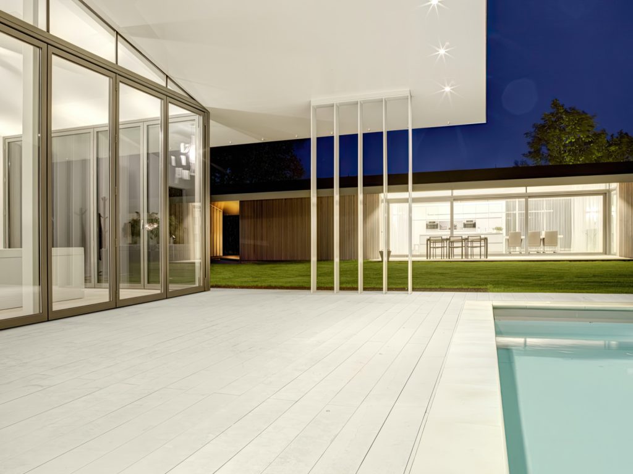House L, by Grosfeld Bekkers van der Velde Architecten, features an open-plan layout where living spaces flow effortlessly into one another. Solid volumes and custom interior designs further enhance the connection between the home’s interior and the surrounding landscape. The basement level houses bedrooms and bathrooms, connected by an underground passage to an annex that includes secondary functions like a swimming pool.
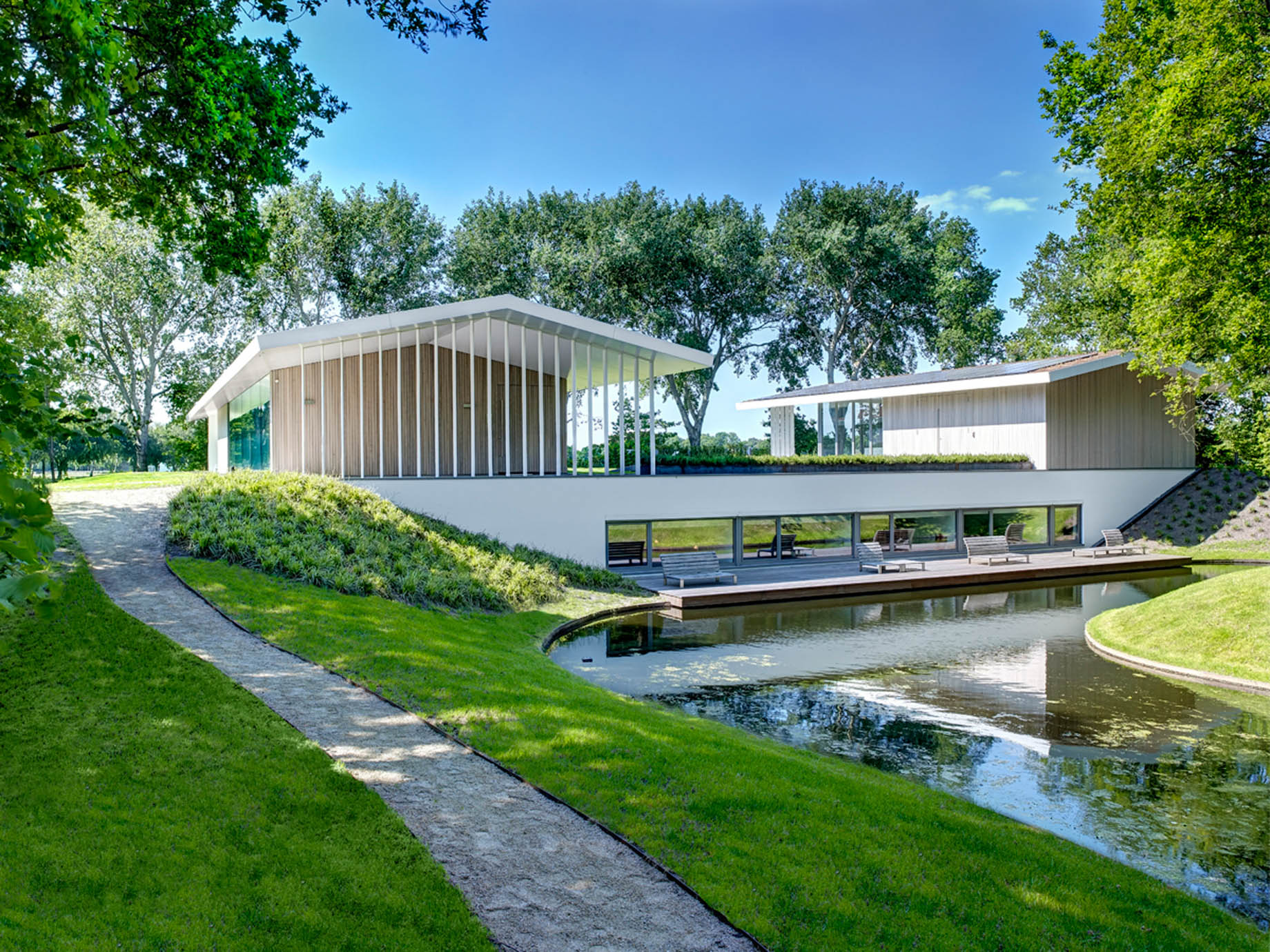
- Name: House L
- Bedrooms: 4
- Bathrooms: 3
- Size: 6,673 sq. ft.
- Built: 2012
Situated within the serene, wooded landscape of Oosterhout, House L embodies an architectural dialogue between modern design and its natural surroundings. The home is thoughtfully positioned at the rear of the plot, elevated slightly above the ground level to maximize the panoramic views of the countryside. Expansive glass surfaces along the length of the building establish a continuous visual connection to the outdoors, while extensive terraces enhance this seamless integration. The design carefully balances openness with comfort; large roof overhangs mitigate excessive sunlight, allowing residents to enjoy the exterior environment without compromise.
Inside, the ground floor presents a fluid, open-plan layout that unifies the primary living spaces. The integration of solid volumes and custom-designed interiors further blurs the boundary between indoors and outdoors. The house’s unique configuration extends underground, where the annex houses secondary functions, including a swimming pool. Bedrooms and bathrooms occupy the basement level, connected via an underground passage that offers equally stunning views of the landscape, thanks to the strategic use of large windows. The office and playroom are thoughtfully placed in a separate basement section beneath the main living area, providing both privacy and convenience.
The architectural integrity of House L is emphasized through its material choices, featuring vertical Western Red Cedar cladding that complements the structure’s clean lines. The moss-sedum roof not only enhances the building’s eco-credentials but also integrates with the natural environment, changing colors with the seasons and adding a dynamic, living element to the home’s appearance. This design approach ensures that House L resonates with its rural surroundings, offering a contemporary living experience that is both grounded and innovative.
- Architect: Grosfeld Bekkers van der Velde Architecten
- Photography: Marcel Briaire / Rene de Wit
- Location: Oosterhout, Netherlands
