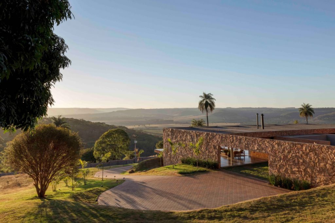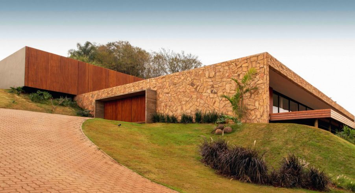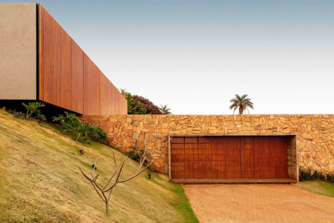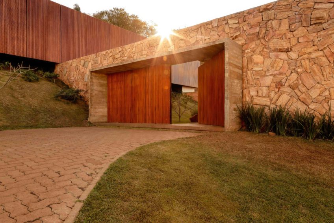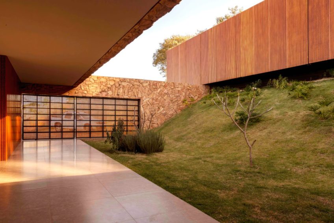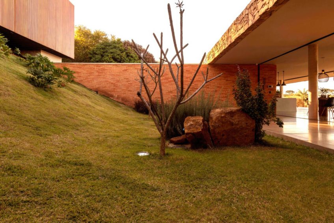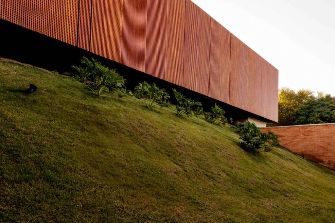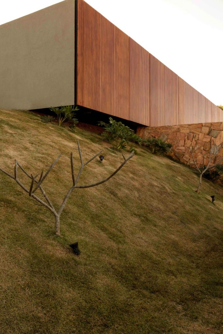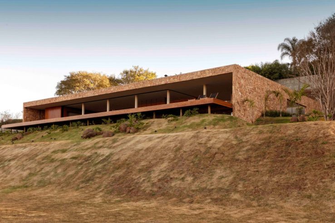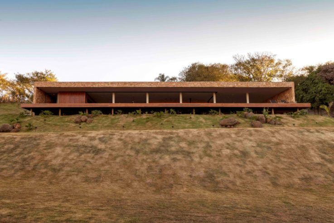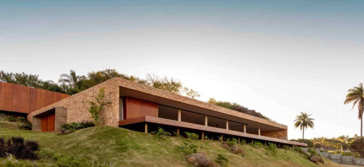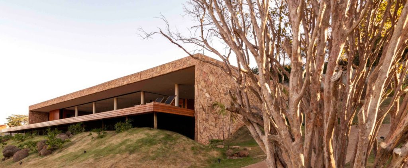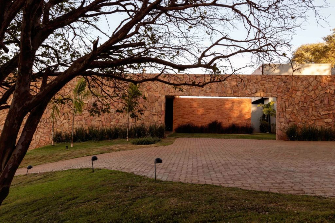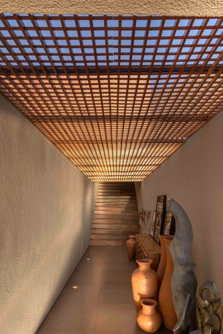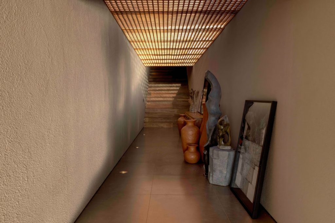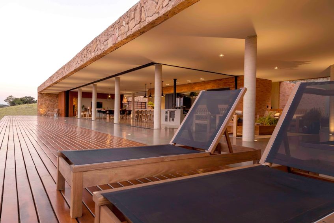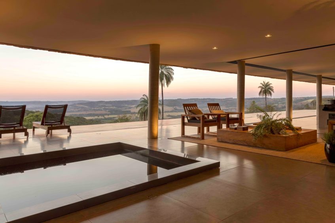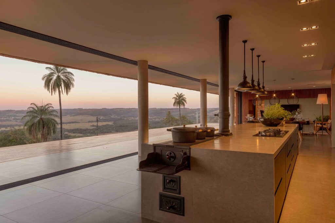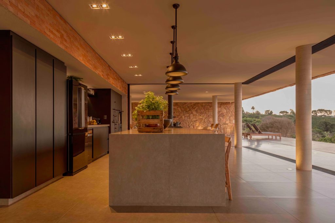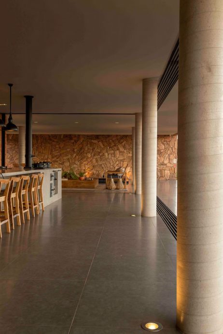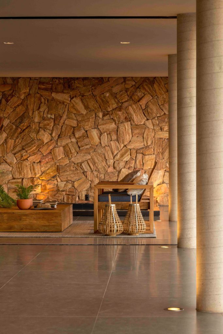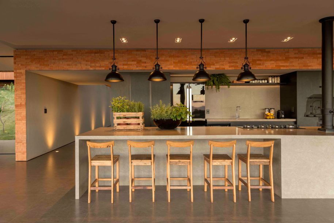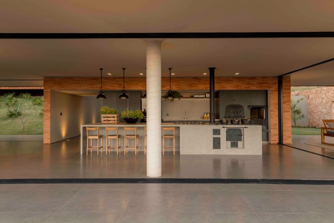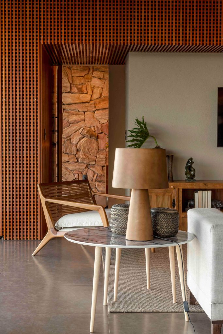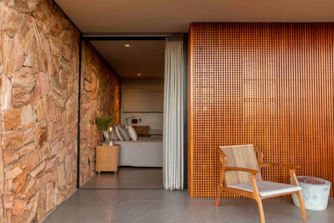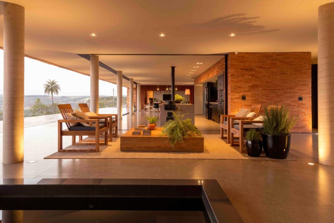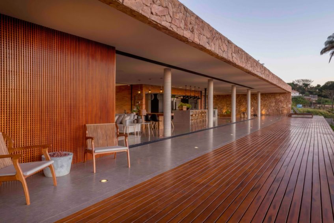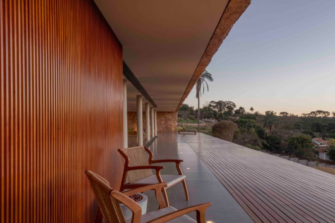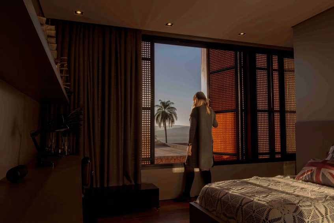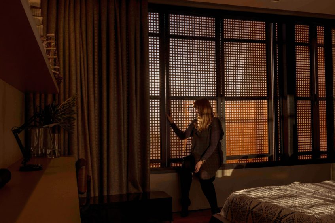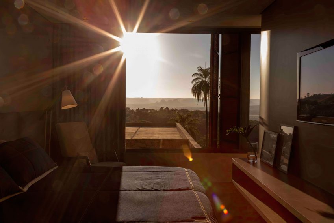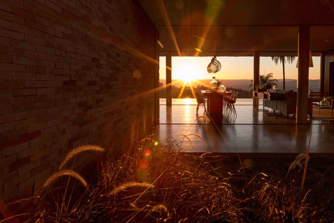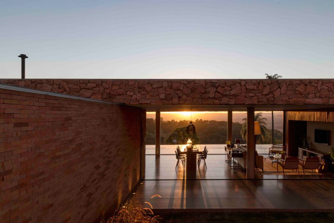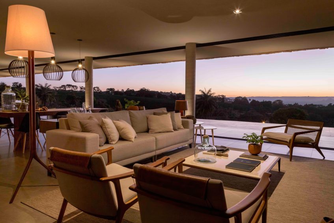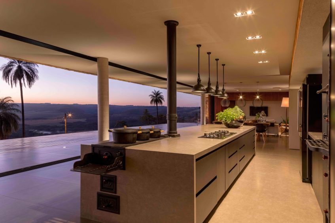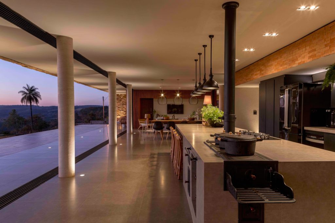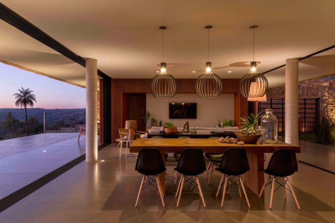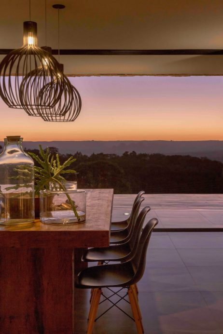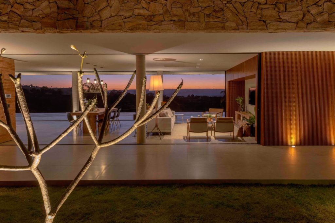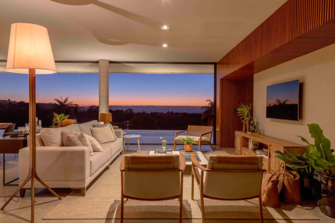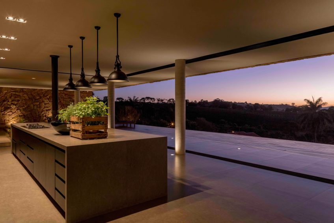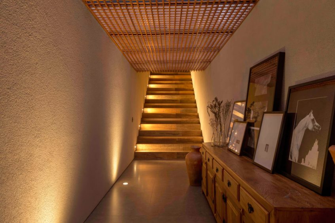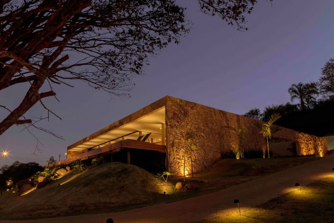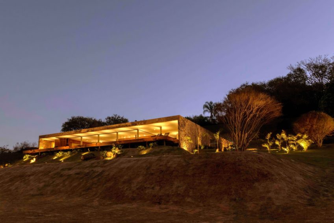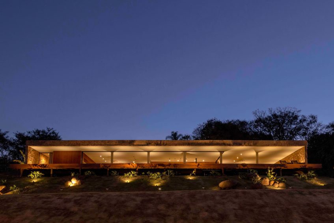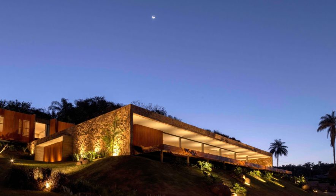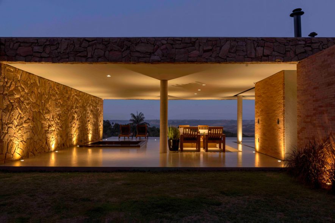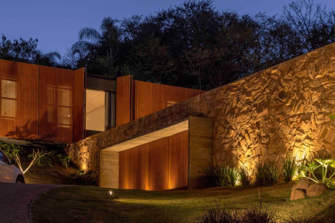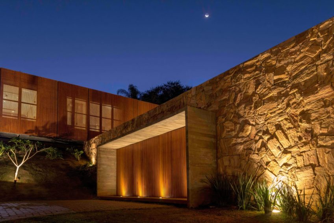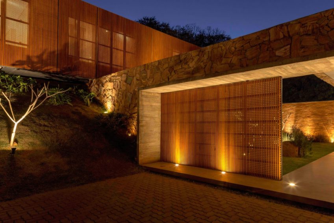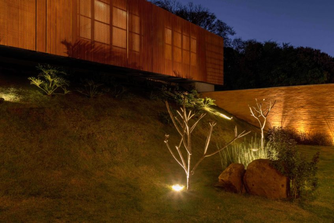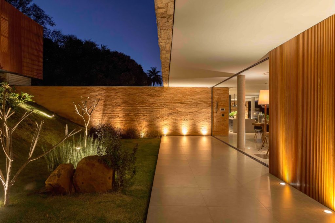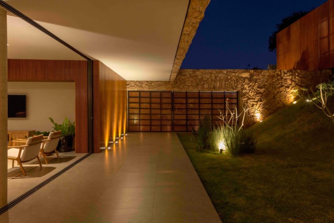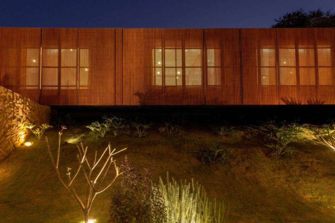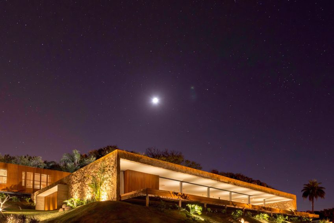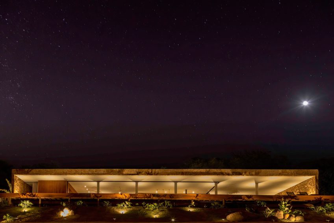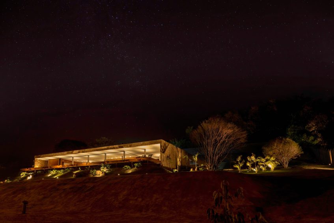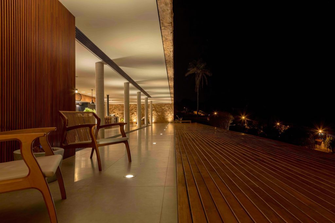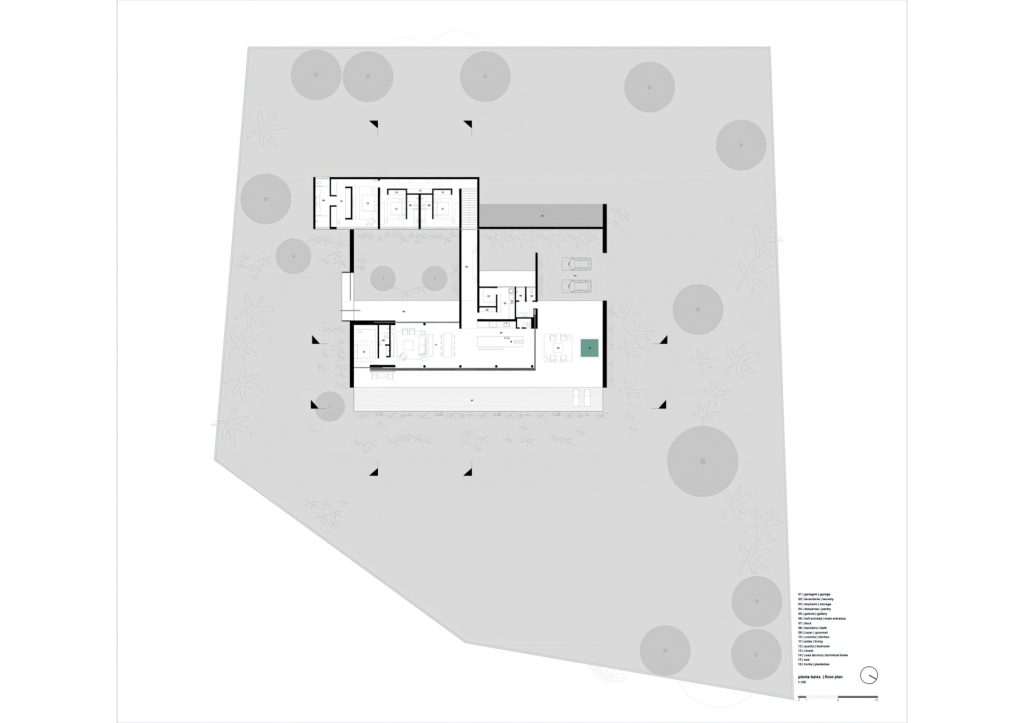House of the Stones, by mf+arquitetos, is a striking example of how modern architecture can harmonize with natural landscapes. This 630-square-meter residence exemplifies thoughtful minimalistic design principles that maximize the potential of its site.
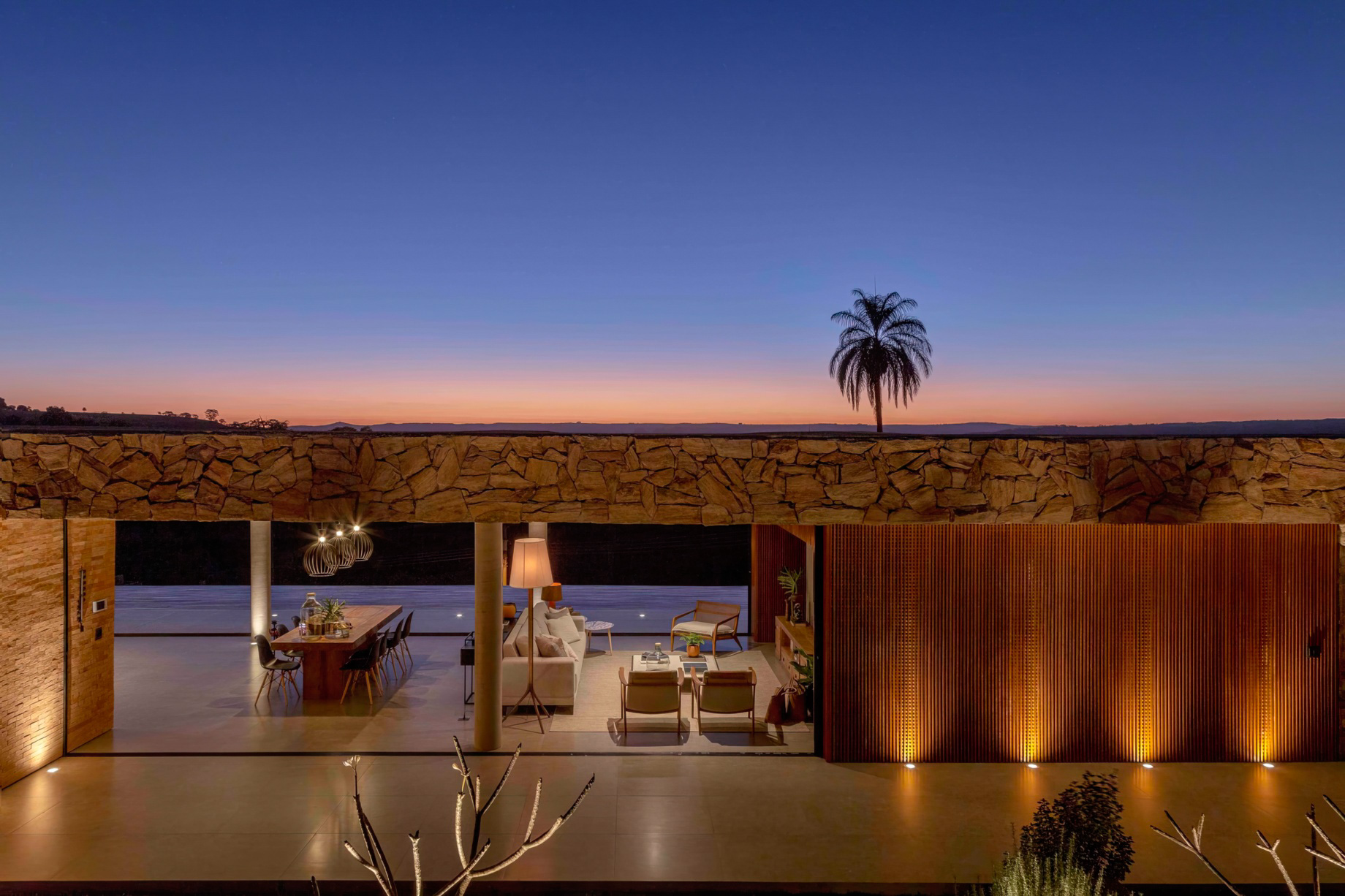
- Name: House of the Stones
- Bedrooms: 4
- Bathrooms: 5
- Size: 6,781 sq. ft.
- Built: 2017
The House of the Stones, designed by mf+arquitetos, is a striking example of how modern architecture can harmonize with natural landscapes. Located in Franca, São Paulo, Brazil, and completed in 2017, this 630-square-meter residence exemplifies thoughtful design principles that maximize the potential of its site. The architects carefully positioned the house to integrate with the existing topography, allowing the structure to blend with the surrounding terrain seamlessly. This approach not only enhances the visual appeal but also optimizes natural light and ventilation, creating a living space that feels organically connected to the environment. The use of stone, wood, and concrete in the construction emphasizes the material palette’s role in defining the home’s form and function, creating a seamless interaction between the indoor and outdoor spaces.
A key feature of the House of the Stones is its intentional framing of the landscape, particularly the breathtaking views of the Minas Gerais mountains. The extensive use of stone-lined areas and the strategic placement of large windows guide the eye towards these natural vistas, turning the surrounding environment into a living canvas that evolves with the seasons. This design choice not only enhances the aesthetic experience of the home but also reinforces the connection between the inhabitants and the natural world. The ground floor houses the social and service areas, which open up to a rear garden with a swimming pool, further blending the indoor and outdoor living spaces. The upper level, designed with innovative architectural elements like vents facing the mountain views, adds to the home’s unique character while ensuring practical benefits such as improved air circulation.
The interior design of the House of the Stones reflects the same level of attention to detail as its exterior. With a focus on straight lines, clean forms, and high-quality materials, the interiors are both functional and visually appealing. The use of local Brazilian designers for furnishings adds an authentic touch, while the landscape design by Monica Costa seamlessly integrates the built environment with the surrounding nature. Native plantings and well-planned outdoor spaces contribute to the home’s overall sense of place, making it a model for residential architecture that prioritizes both aesthetic appeal and environmental harmony. The House of the Stones is not just a home but an architectural statement that challenges us to rethink how we can live in harmony with our environment, offering valuable insights into sustainable and context-sensitive design practices.
- Architect: mf+arquitetos
- Photography: Renato Moura
- Location: Franca, Sao Paulo, Brazil
