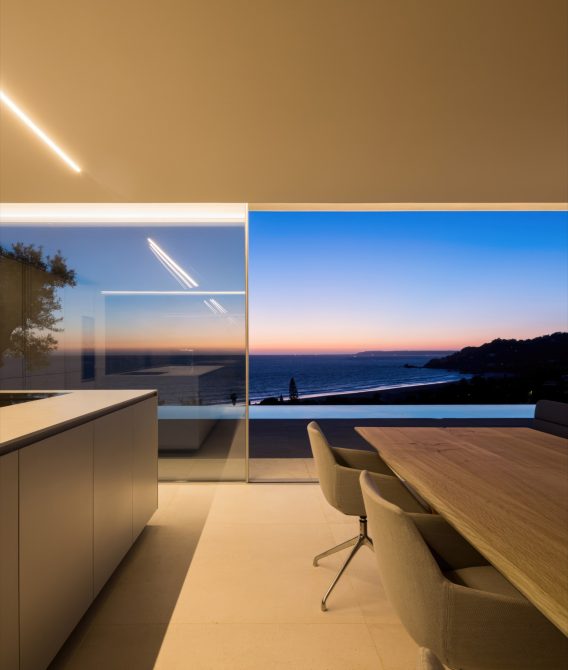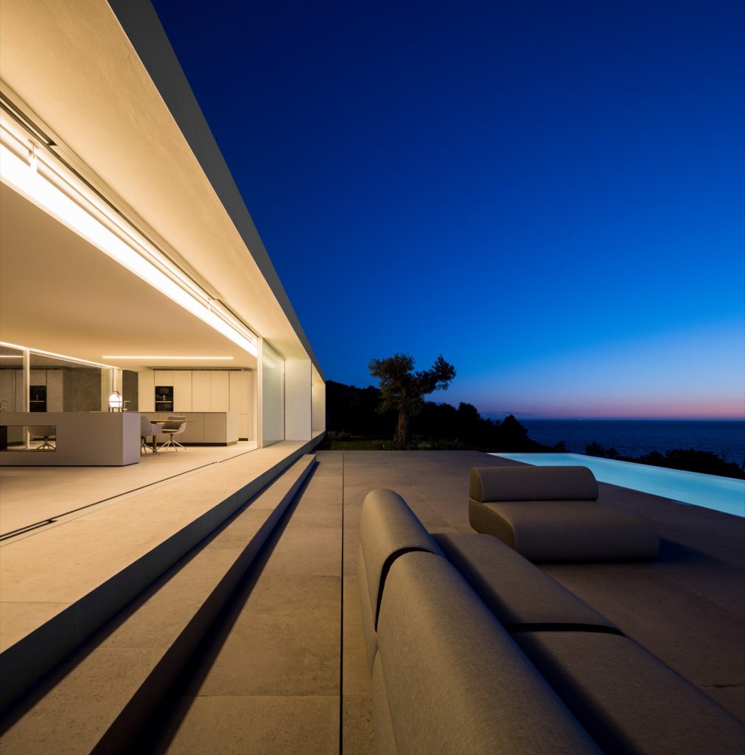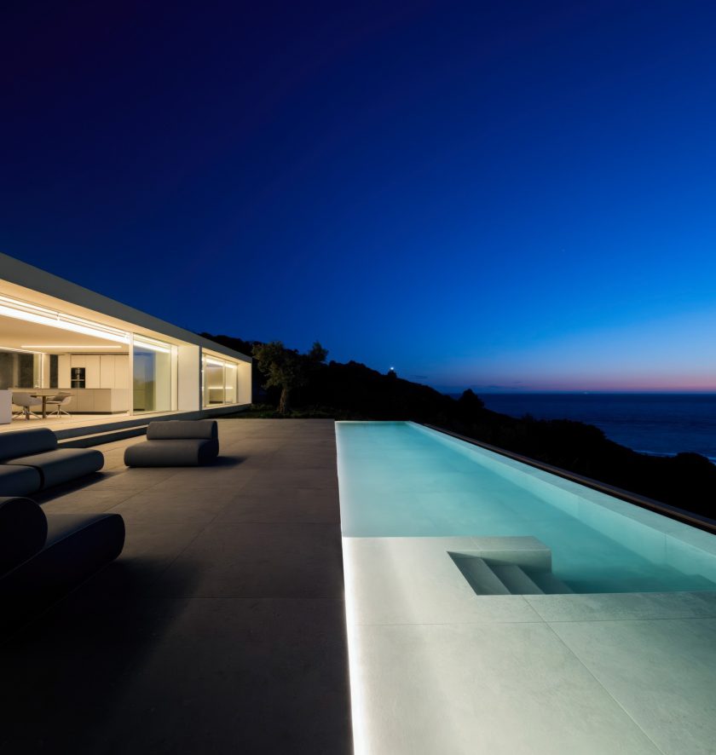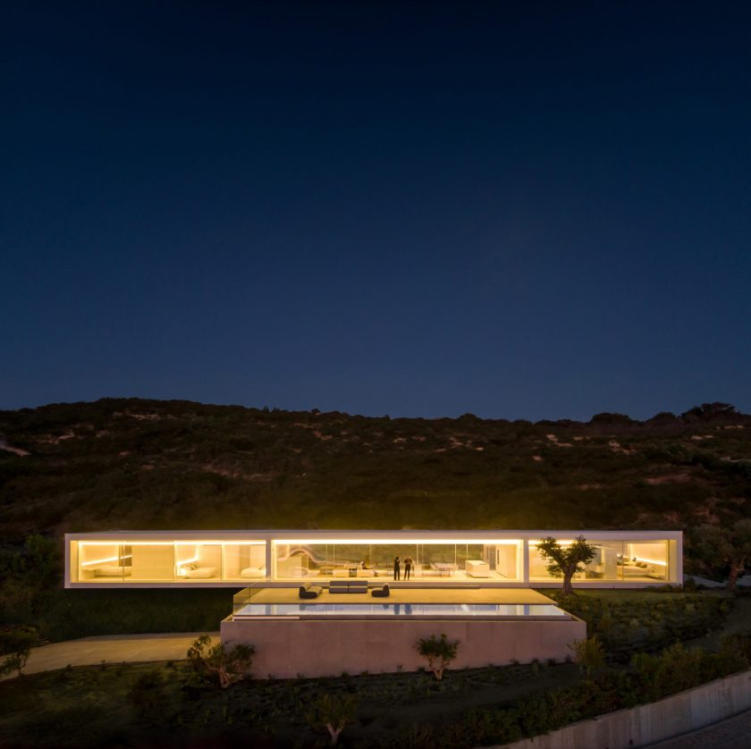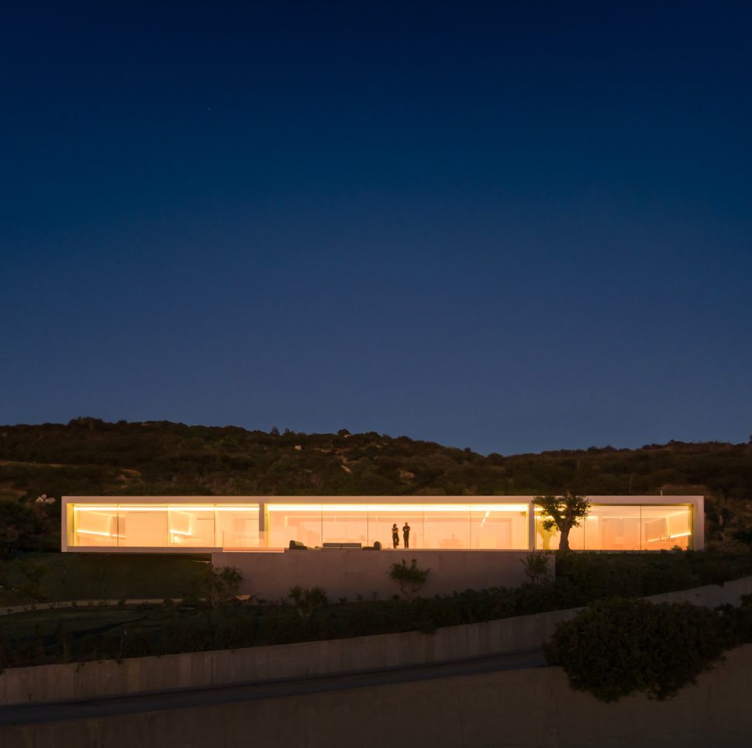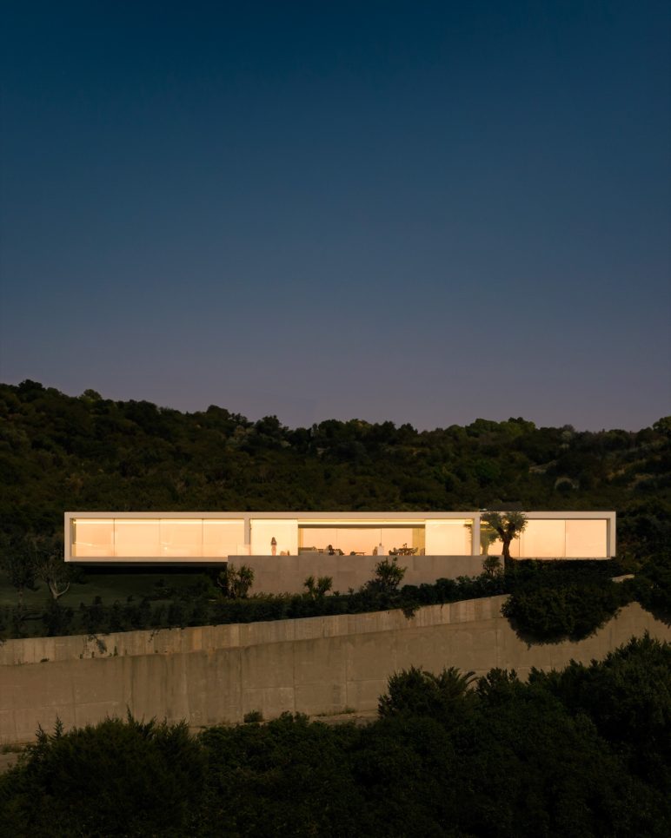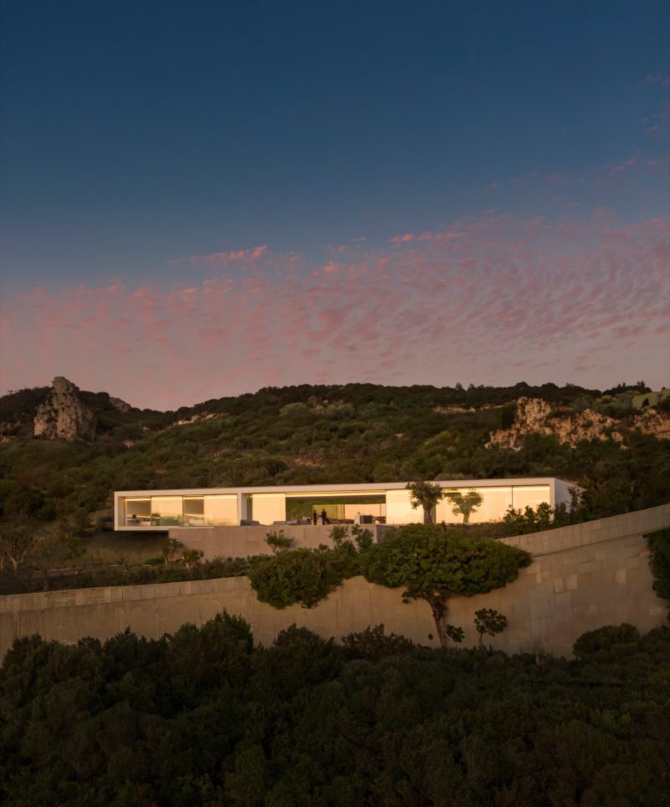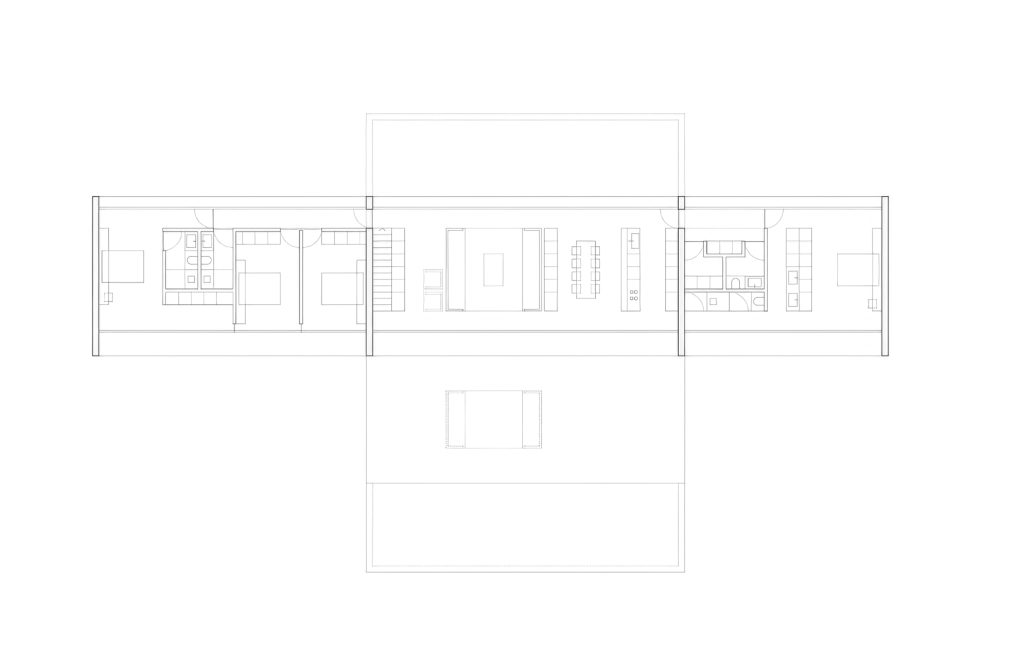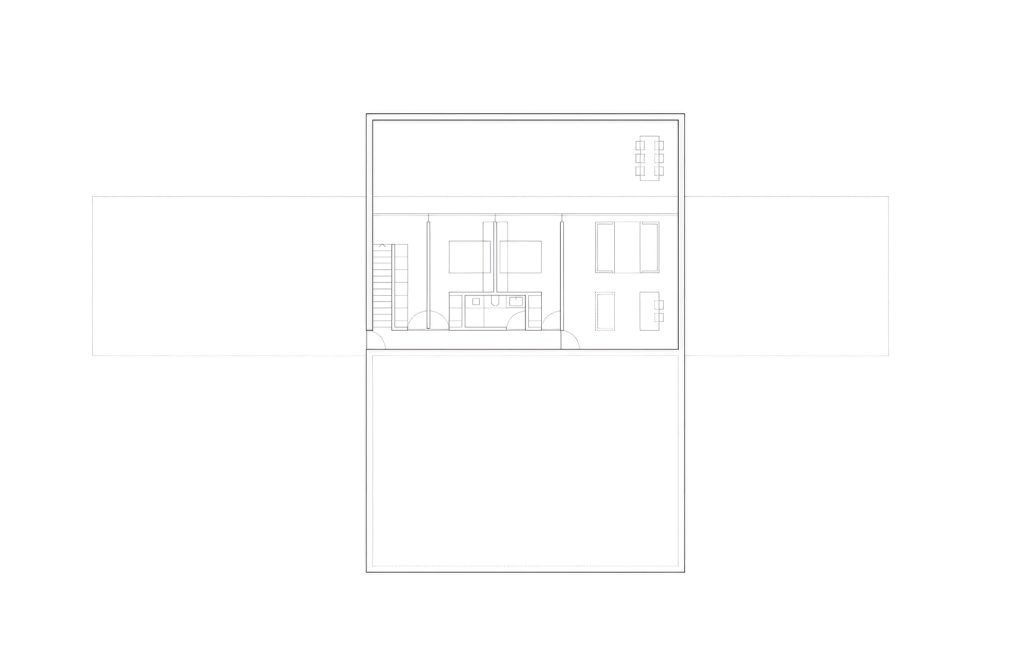Welcome to House on the Air by Fran Silvestre Arquitectos
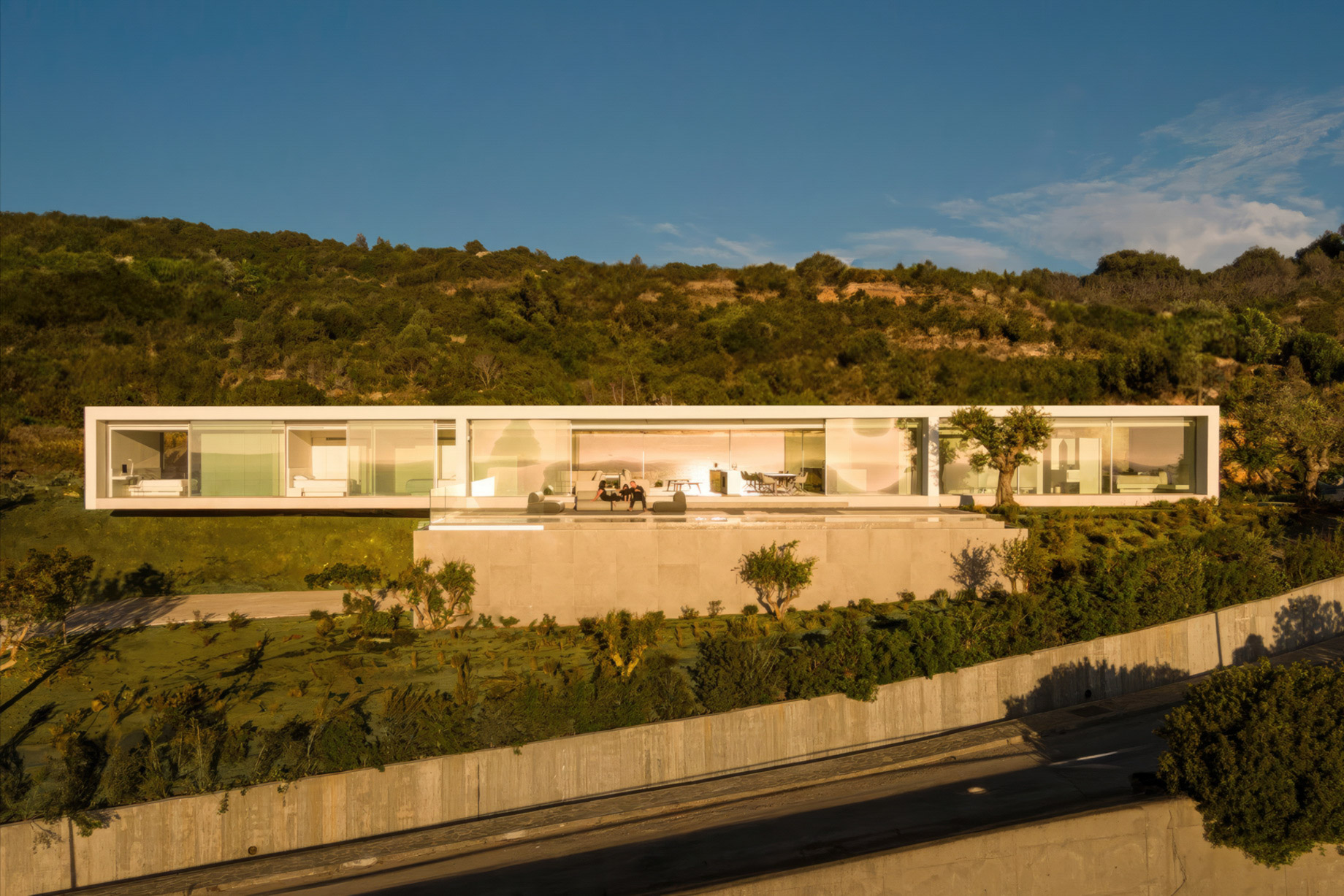
- Name: House on the Air
- Bedrooms: 6
- Bathrooms: 5
- Size: 4,305 sq. ft.
- Lot: 0.49 acres
- Built: 2023
In the charming coastal town of Zahara de los Atunes, where the Atlantic Ocean graces the shores of Cádiz Province, lies the architectural marvel known as ‘House on the Air’. Conceived by the innovative minds at Fran Silvestre Arquitectos, this residence is a testament to the firm’s philosophy of simplicity and elegance. Each day, the skies perform a kaleidoscopic display of hues at dawn and dusk, a spectacle the architecture seeks to capture. Built on a sloping terrain, the house integrates with its rocky environment, an homage to the town’s name derived from ‘Sahara’, the Arabic word for a rocky place. This strategic positioning ensures uninterrupted views of the sun casting its golden reflection on the ocean, providing a serene backdrop for the residents.
The structure’s foundation, echoing the grey stones native to Zahara, provides a sturdy yet unobtrusive base, allowing the home to levitate above the ground to catch the enchanting sunsets. Its design features a central courtyard that offers a tranquil sanctuary from the robust Tarifa winds, leading to secondary rooms that complement the main living space. The upper floor, segmented into three distinct areas, maintains a fluid continuity between the interior and the landscape. The main living area acts as a panoramic corridor between the northwestern and southeastern vistas, unfettered by structural constraints, while the flanking night areas promise seclusion and views equally captivating.
Fran Silvestre Arquitectos have masterfully crafted ‘House on the Air’ to resonate with its environment while affording its inhabitants the luxury of nature’s canvas. The residence stands not merely as a dwelling but as a celebration of the region’s natural beauty. Adapted to the steep inclines, the house projects itself over the land, establishing a harmonious balance with the rugged terrain. The protective courtyard and the strategic division of space on the upper level underscore a design that is as functional as it is aesthetically pleasing. It is a place where architecture and the artistry of nature converge, offering an abode that is both a shelter and a viewpoint to the ever-changing tapestry of the sky.
- Architect: Fran Silvestre Arquitectos
- Photography: Fernando Guerra
- Location: Zahara de los Atunes, Spain
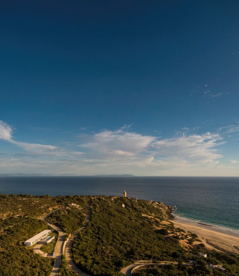
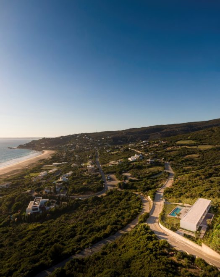
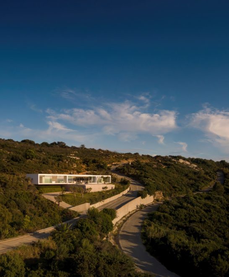
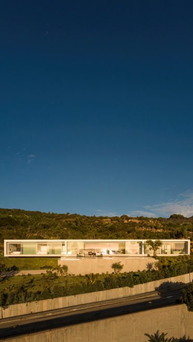
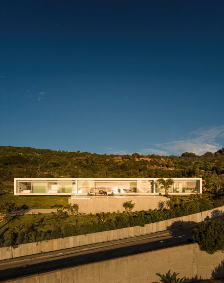
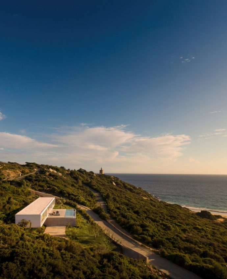
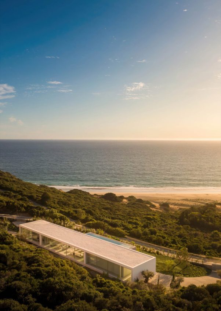
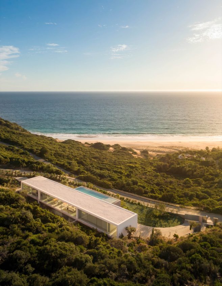
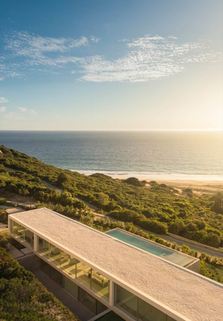
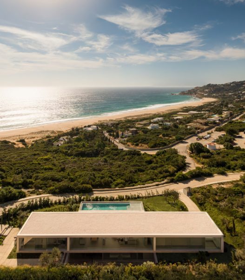
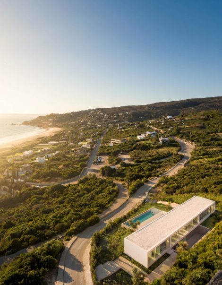
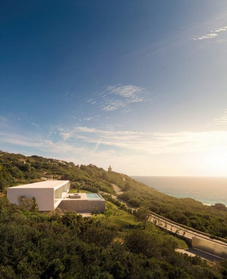
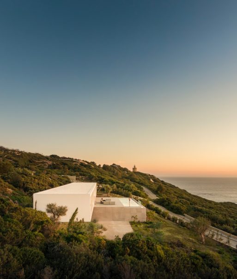
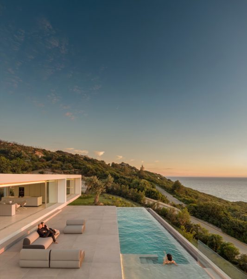
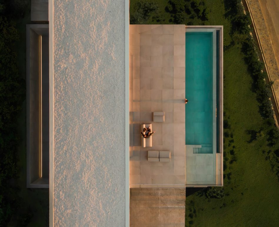
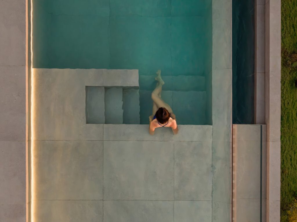
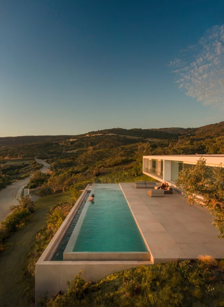
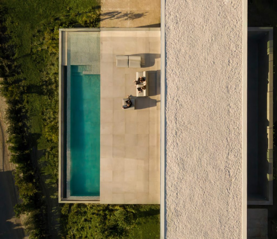
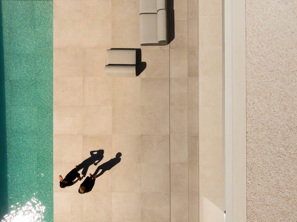
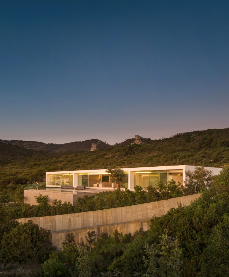
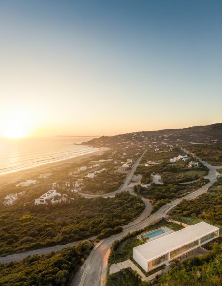
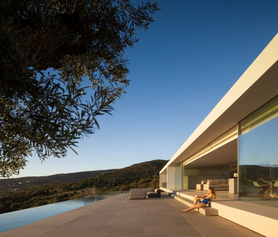
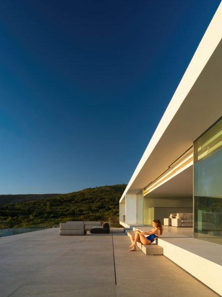
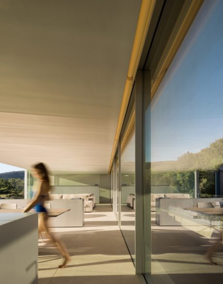
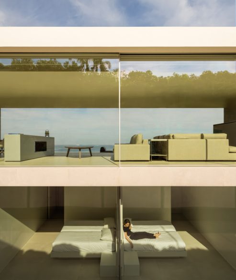
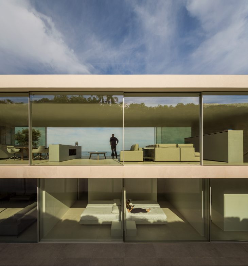
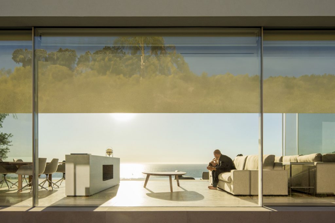
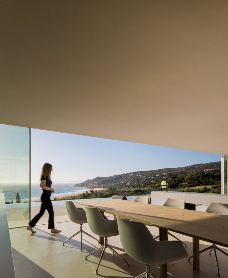
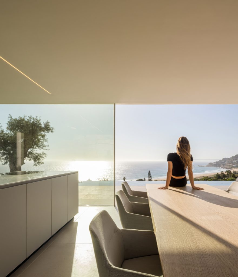
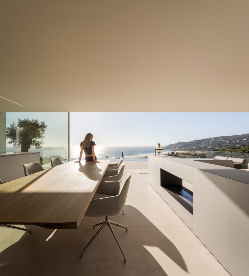
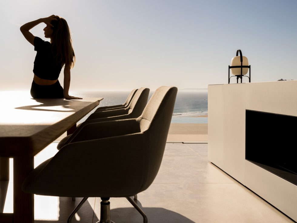
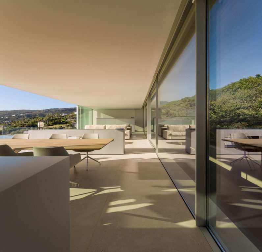
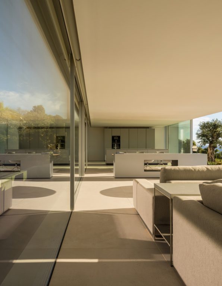
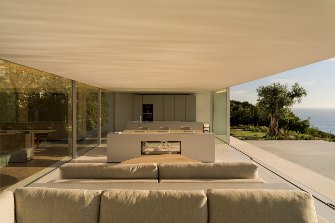
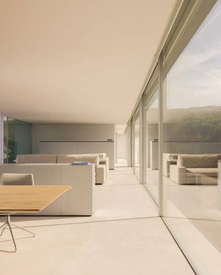
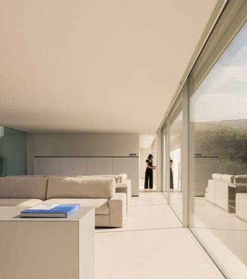
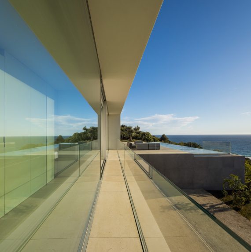
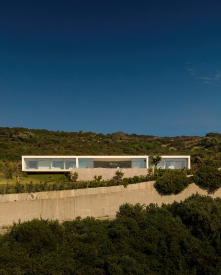
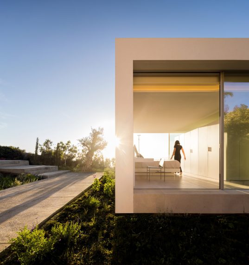
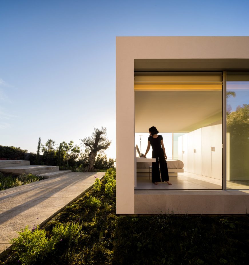
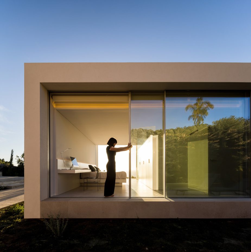
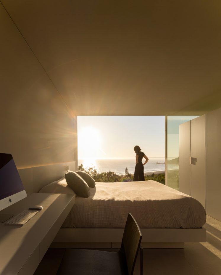
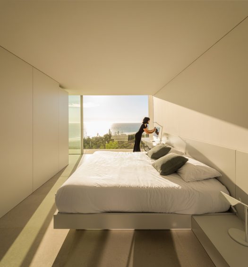
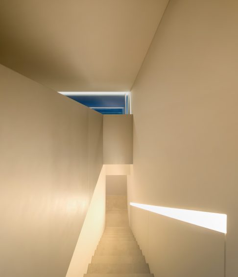
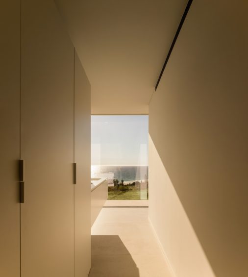
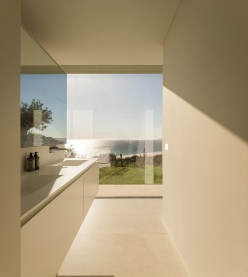
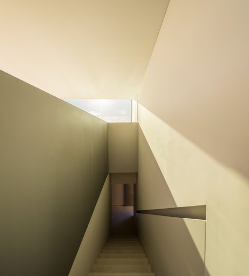
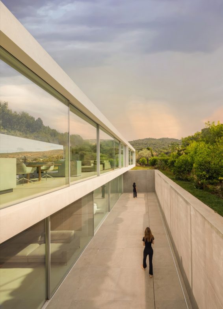
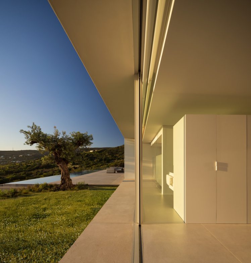
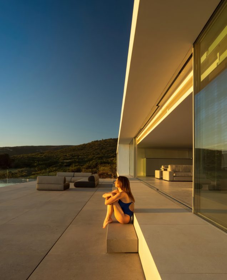
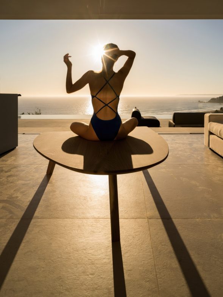
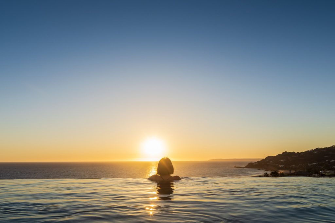
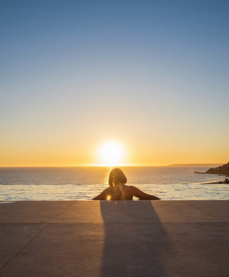
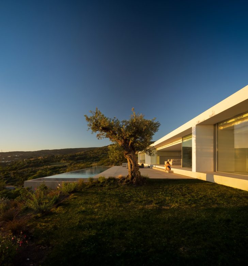
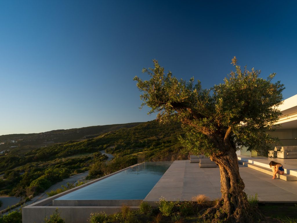
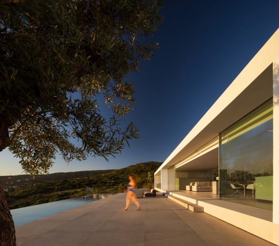
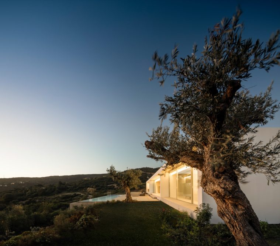
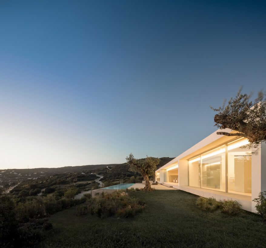
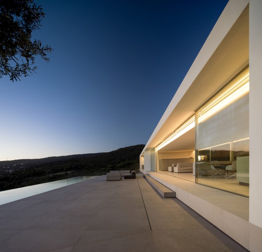
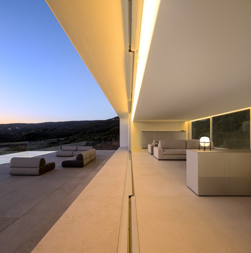
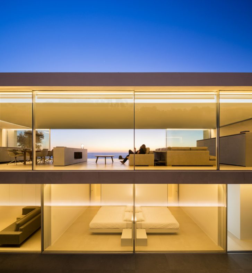
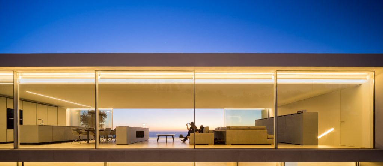
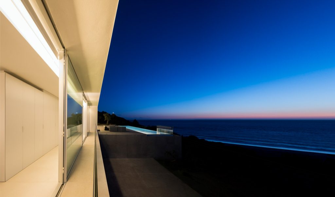
![ÿOZ¶Þ
ßý"Ïÿ4d¸J8u/]Ûж¸wràÑ4Uí±"þ8H*ÿ¤.ÔzmЩ®Â6ÿ¹Ä$¬]X+RÒí Þ?ñä-x¥Üzm÷mÿÒ$JÕÛíÝAÿ$³ÇsæC¹ÙQUMTúG'àã#}ß/$×bò2nuÛ¿ø:ä¼OèÅæjZÅÕ¤EáÖ§tfe?x'-ÅÃ#F!¬uJ[Ï7Q%Ôîª{!gÛçÈfGåÁåÖrô»WÕ<¹«%ÅíÎ¥$ÊR#°$þ×#ß'dÑc)Dó´£å÷ö£÷Aÿ4åúk~ÂüW²ü0ÏAöpº ¨ù©CmåUvyn5'`aQ@M:ñÂN_èý«QóDpòwóê?òGþiÁûïèý«éów§äïæÔ¿äüÓï¡ö§Óæ°BÓoVæÏSÉY)êÉÈ9
è±ðlŶ1ºf(uMOô ÃÉöQ1ÿò#þc.1üæçYoµxuÒvÉ
¬sß $Z1$v̼1¡Ë
§!³ÎÓßË;e©$+©¡RPQ¿Ãú°8<7E2_7íSªÜïîê®OÂþü/6ÿÅþ®?çÿ=qð¿¢?æ¯GÍbñÔ¹ÿ?ùëÂþü¼^m6·é[Çþªàð¿¢?æ§Íwø¹ÿêíu÷ú«??æ¯Óç kÿ{¯ÇþªãáæÇù«ÇæØóݵ¡ÿÿUqðóGãüÕãó ãó]þ.þ®÷?sÕLþhü|÷·þ/¸£X¹CÕL|!üÑøø/ôóÑé¬Ü¡¿ê¦>þh^?5ÿãúÕ×ÜßõW7ñò^3ÞµüßtGì];v_GßêF!üмg½gø³R ÿr3Wþ2·õÉxîã=îÿê_õrþF¿õÇÁp^2Ñó^¡ÿWÿäkÿ|÷ã/ÿÓÿ}CHÙ¤>~¬ÒpSÄÛ6½{é,g`7"8OõÆâ:_-ùÂämVêjI*GÐ þ¼ËI¿y¾©owc=½Ò7`Ä÷ßíÜ7lÍ
(_äÐá1ð8þVEr/n$7[Y}0ÍN¼I&¦`kd(øïgEÑ_qm ÿOZ¶Þ
ßý"Ïÿ4d¸J8u/]Ûж¸wràÑ4Uí±"þ8H*ÿ¤.ÔzmЩ®Â6ÿ¹Ä$¬]X+RÒí Þ?ñä-x¥Üzm÷mÿÒ$JÕÛíÝAÿ$³ÇsæC¹ÙQUMTúG'àã#}ß/$×bò2nuÛ¿ø:ä¼OèÅæjZÅÕ¤EáÖ§tfe?x'-ÅÃ#F!¬uJ[Ï7Q%Ôîª{!gÛçÈfGåÁåÖrô»WÕ<¹«%ÅíÎ¥$ÊR#°$þ×#ß'dÑc)Dó´£å÷ö£÷Aÿ4åúk~ÂüW²ü0ÏAöpº ¨ù©CmåUvyn5'`aQ@M:ñÂN_èý«QóDpòwóê?òGþiÁûïèý«éów§äïæÔ¿äüÓï¡ö§Óæ°BÓoVæÏSÉY)êÉÈ9
è±ðlŶ1ºf(uMOô ÃÉöQ1ÿò#þc.1üæçYoµxuÒvÉ
¬sß $Z1$v̼1¡Ë
§!³ÎÓßË;e©$+©¡RPQ¿Ãú°8<7E2_7íSªÜïîê®OÂþü/6ÿÅþ®?çÿ=qð¿¢?æ¯GÍbñÔ¹ÿ?ùëÂþü¼^m6·é[Çþªàð¿¢?æ§Íwø¹ÿêíu÷ú«??æ¯Óç kÿ{¯ÇþªãáæÇù«ÇæØóݵ¡ÿÿUqðóGãüÕãó ãó]þ.þ®÷?sÕLþhü|÷·þ/¸£X¹CÕL|!üÑøø/ôóÑé¬Ü¡¿ê¦>þh^?5ÿãúÕ×ÜßõW7ñò^3ÞµüßtGì];v_GßêF!üмg½gø³R ÿr3Wþ2·õÉxîã=îÿê_õrþF¿õÇÁp^2Ñó^¡ÿWÿäkÿ|÷ã/ÿÓÿ}CHÙ¤>~¬ÒpSÄÛ6½{é,g`7"8OõÆâ:_-ùÂämVêjI*GÐ þ¼ËI¿y¾©owc=½Ò7`Ä÷ßíÜ7lÍ
(_äÐá1ð8þVEr/n$7[Y}0ÍN¼I&¦`kd(øïgEÑ_qm](https://www.thepinnaclelist.com/wp-content/uploads/2024/02/House-on-the-Air-Modern-Contemporary-Villa-Zahara-de-los-Atunes-Spain-65-834x670.jpg)
