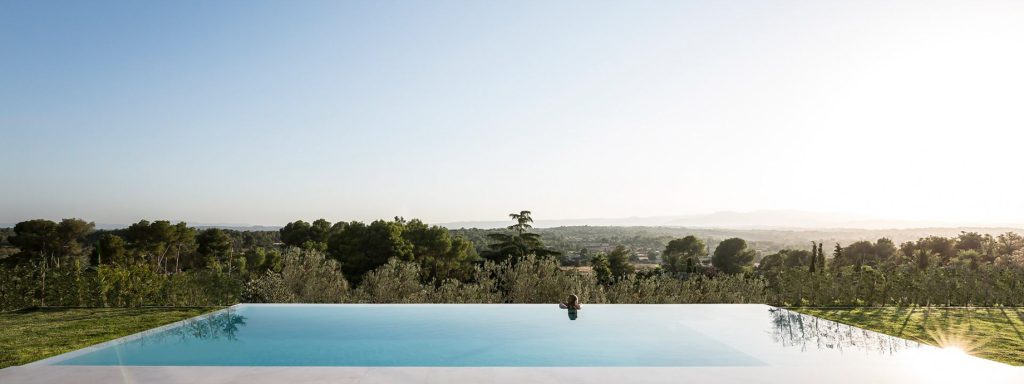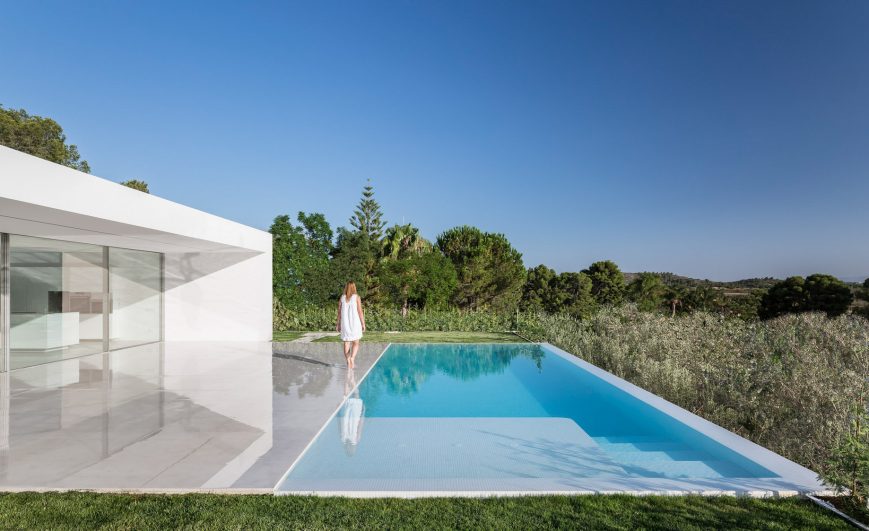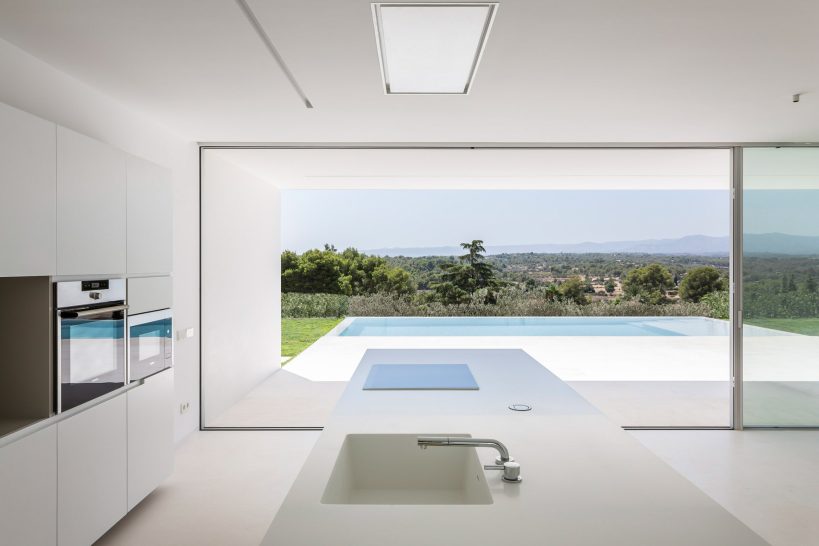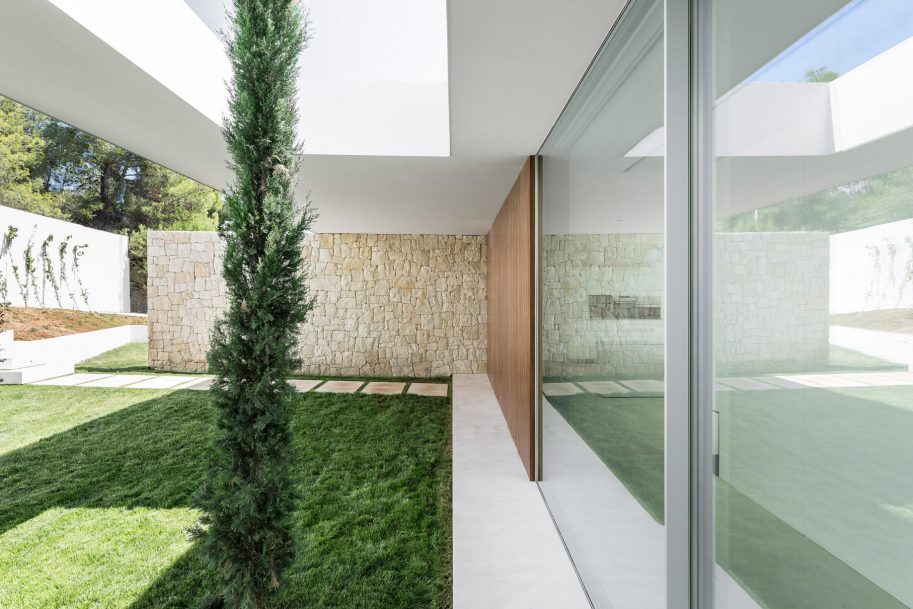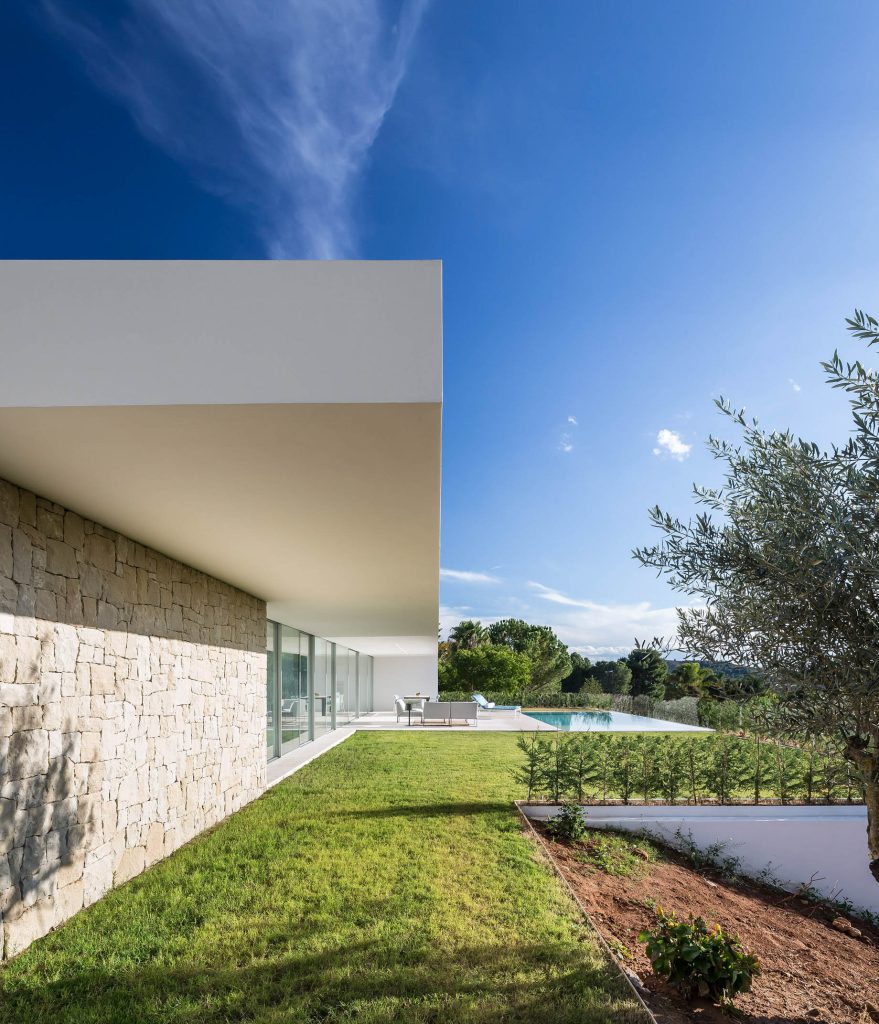The House on the Olive Trees by Gallardo Llopis Arquitectos is a thoughtfully designed minimalistic residence that harmonizes with its natural surroundings, offering a serene and contemplative living experience.
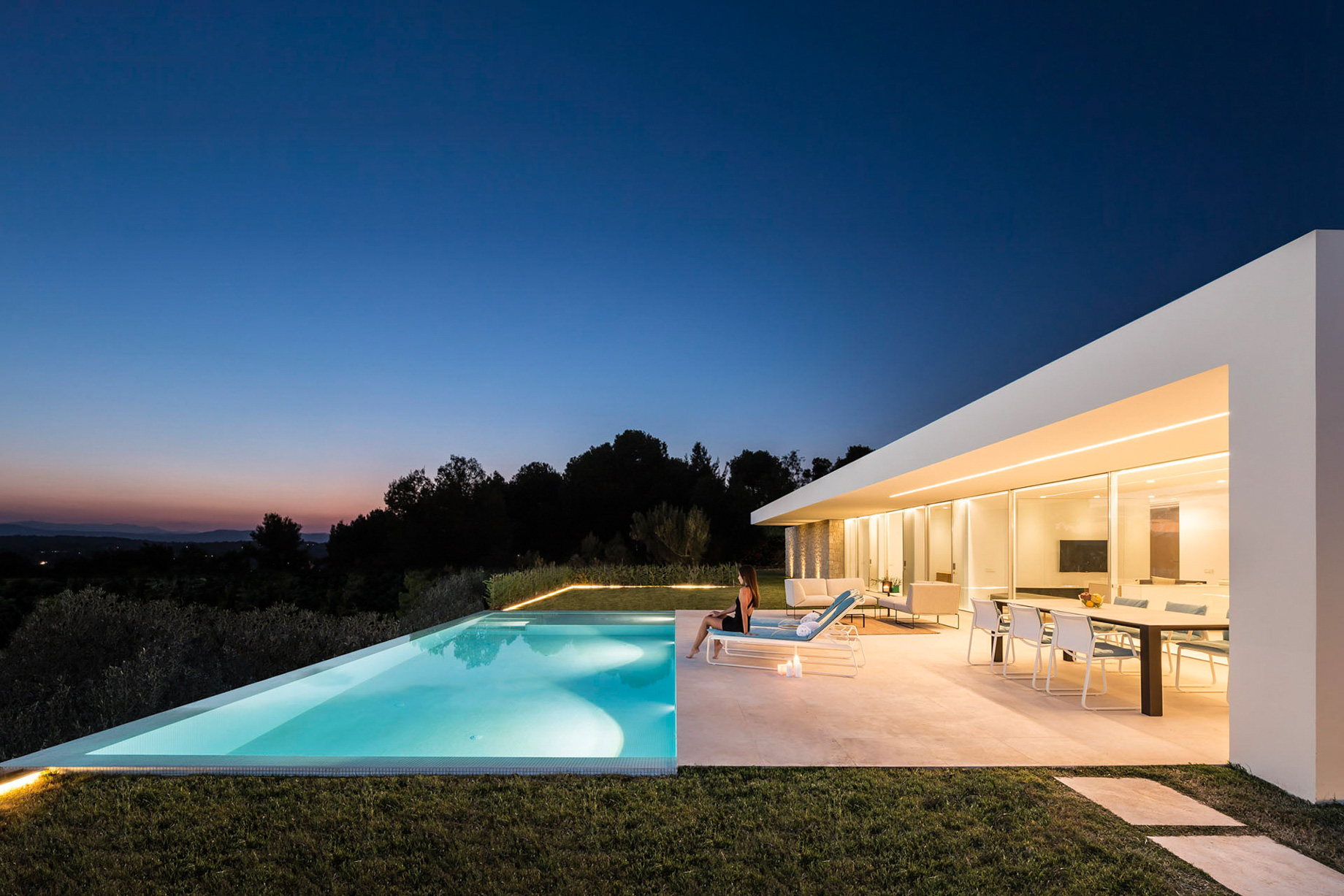
- Name: House on the Olive Trees
- Bedrooms: 4
- Bathrooms: 3
- Size: 2,583 sq. ft.
- Lot: 16,792 sq. ft.
- Built: 2016
Perched on an irregularly bordered plot with steep inclines, a series of terraces cradle numerous middle-aged olive trees, offering unobstructed vista views of a tranquil valley that stretch across the horizon. The design of this home is meticulously crafted to serve as a sanctuary for relaxation, a place to disconnect from the hustle of daily life, creating an oasis of calm. The house capitalizes on the existing terraces and olive trees, positioning itself as a lookout over the verdant landscape. The natural inclination of the terrain is embraced, allowing the architecture to form a new series of terraces that seamlessly integrate the living spaces, offering panoramic views of the valley and distant mountains. A significant south-facing overhang provides protection from the intense summer sun while permitting winter sunlight to flood the interiors, enhancing the year-round comfort of the space.
Access to the home is strategically designed with privacy in mind. The entrance, situated higher than the main living level due to the slope, is marked by a robust stone wall that not only guides but also conceals the path to the interior. Inside, the open-plan living-dining area and kitchen serve as the heart of the home, connected by a spacious corridor illuminated by natural light from a side garden under a skylight. The master bedroom, with its unique southwest orientation, enjoys secluded privacy and extends into a private garden dominated by an ancient olive tree, blurring the lines between indoor and outdoor spaces. Guest and children’s rooms are oriented to the southeast, providing direct access to the terrace and pool, which reflects the surroundings and extends the viewpoint’s visual reach.
The materials selected for this project, dry stone, wood, plaster, and glass; each contribute to the home’s distinctive atmosphere. Stone walls extend beyond the house, reinforcing a sense of permanence and connection to the landscape. Wood, primarily at the entrance, adds warmth and a sense of lightness with its slender strips. The volumetric design, a continuous white mortar finish, imparts a cohesive and solid presence. This use of white enhances the home’s luminosity, while large windows invite natural light to flood the interior and frame the stunning views. This thoughtful combination of implementation, materials, and spatial continuity ensures the home is a serene viewpoint over the olive trees, offering expansive views of the valley enhanced by the shimmering reflections from the pool. The careful selection of materials and the integration of interior and exterior spaces create a unique and tranquil retreat.
- Architect: Gallardo Llopis Arquitectos
- Photography: Germán Cabo
- Location: Valencia, Spain










