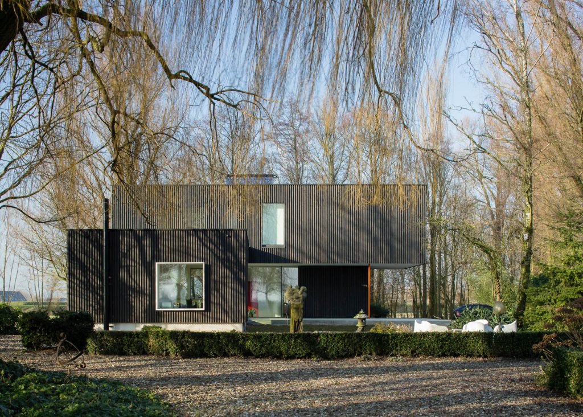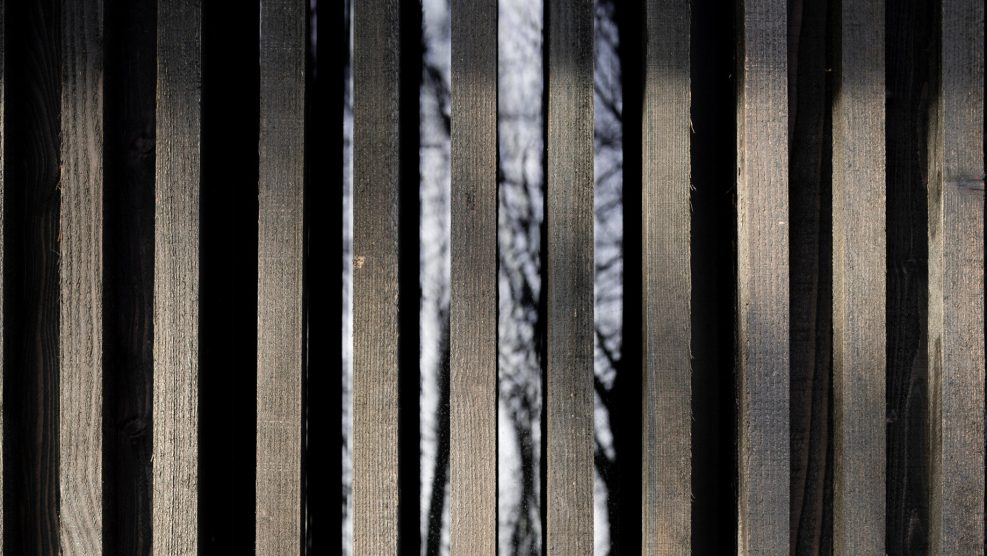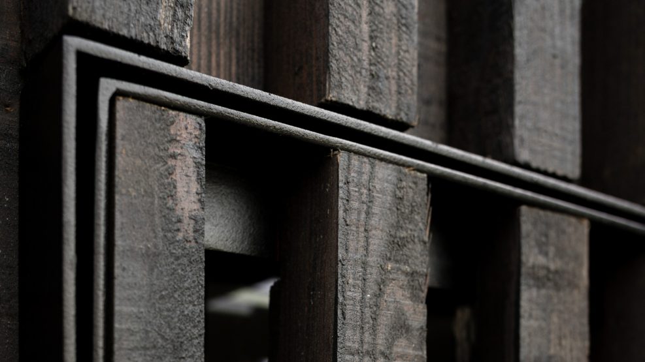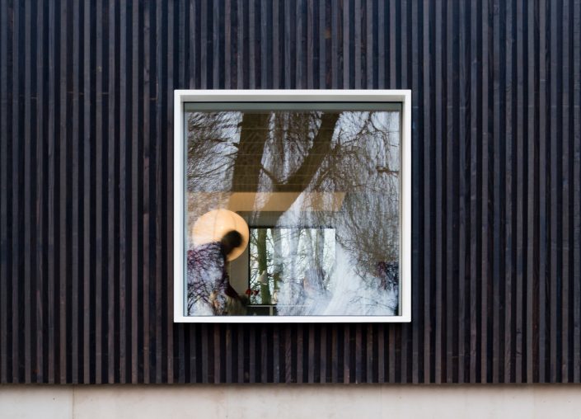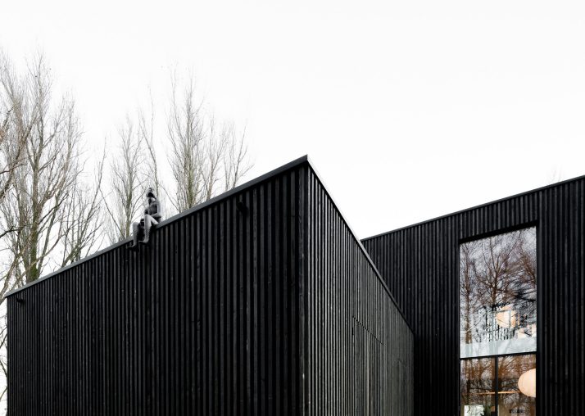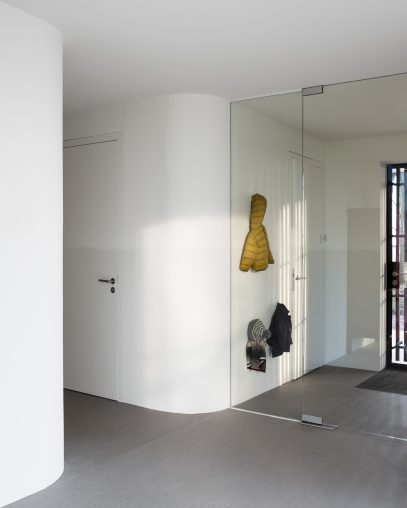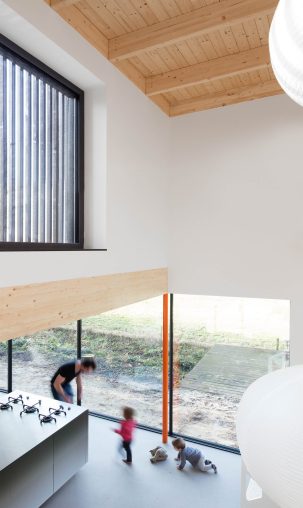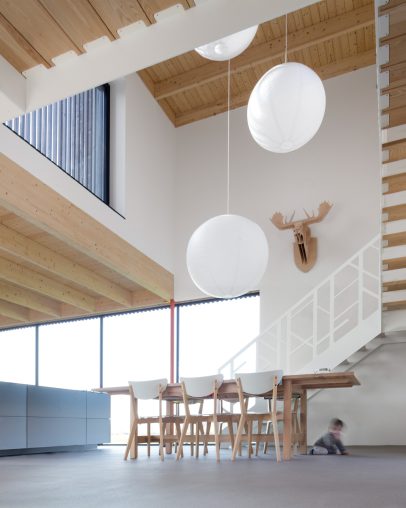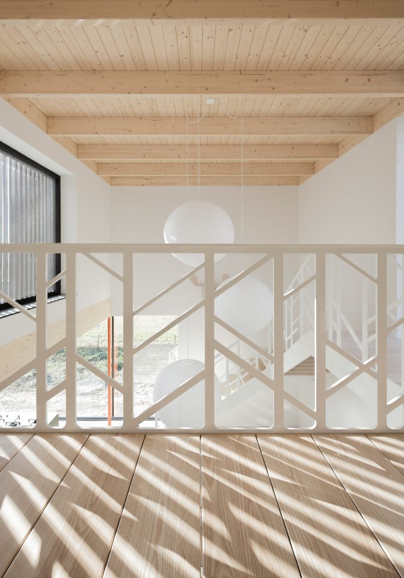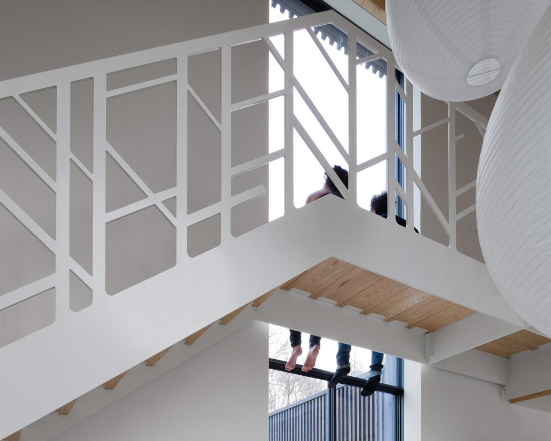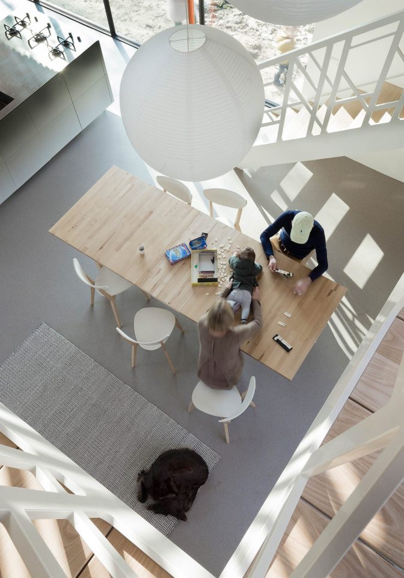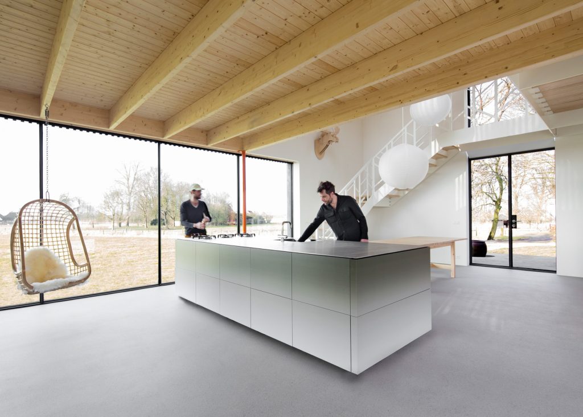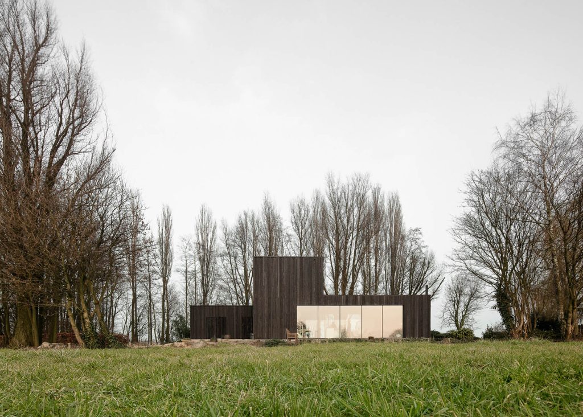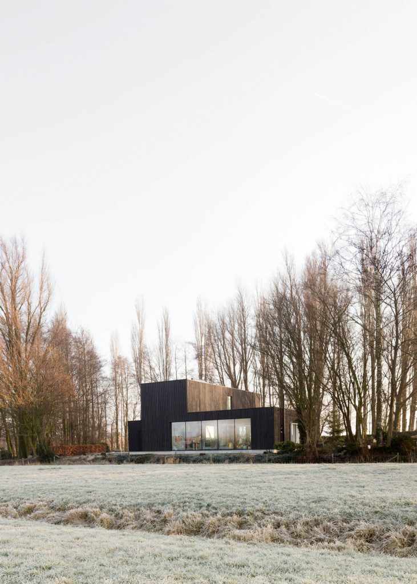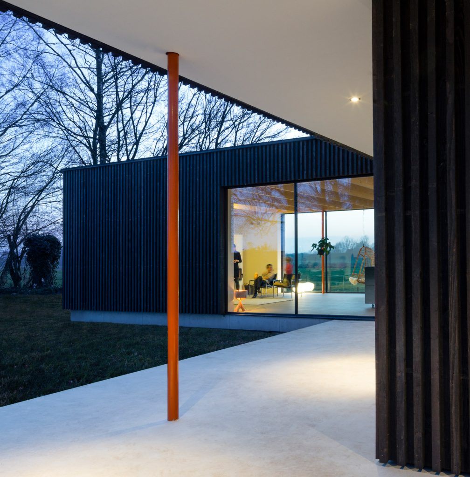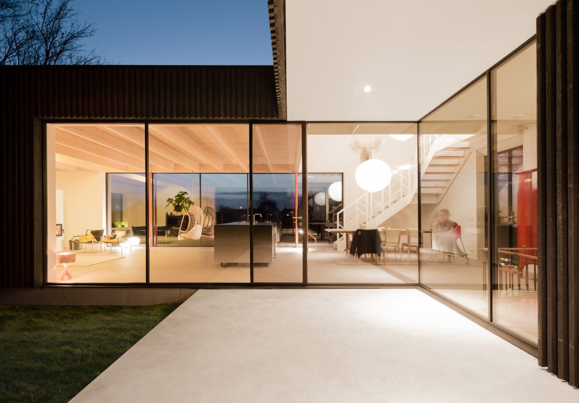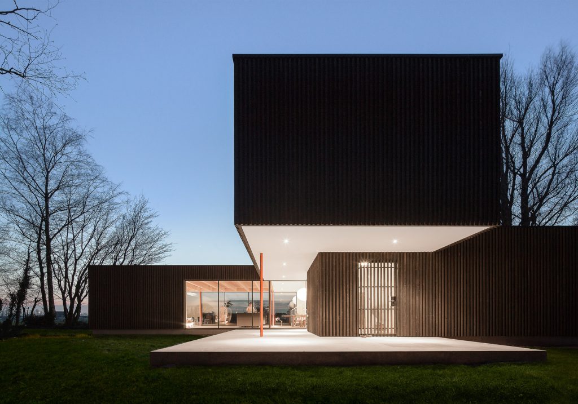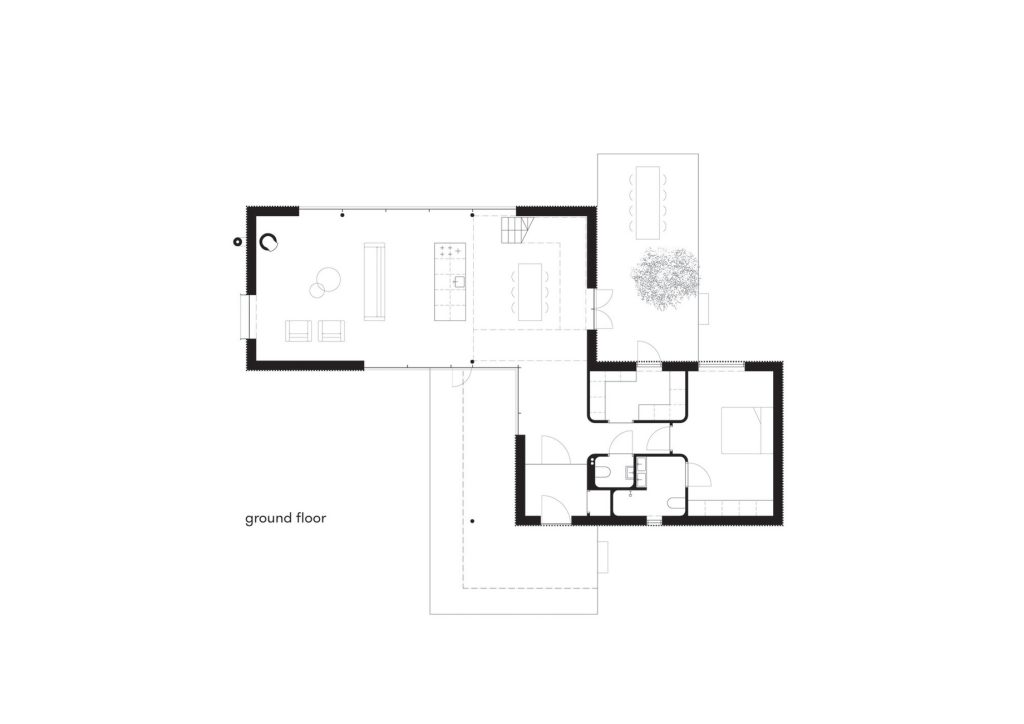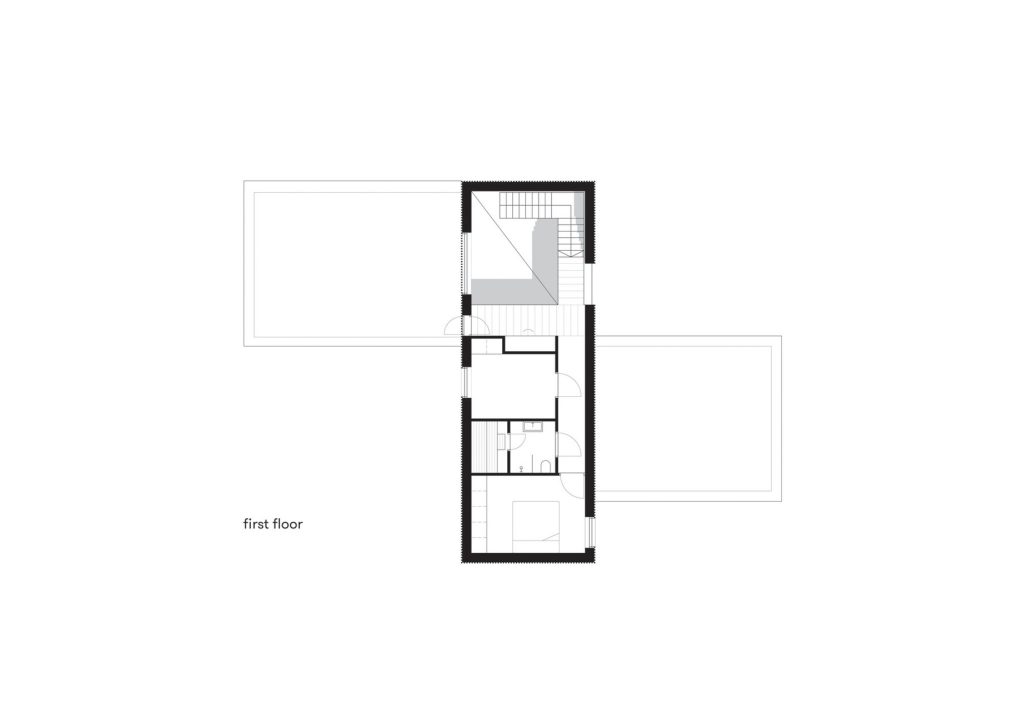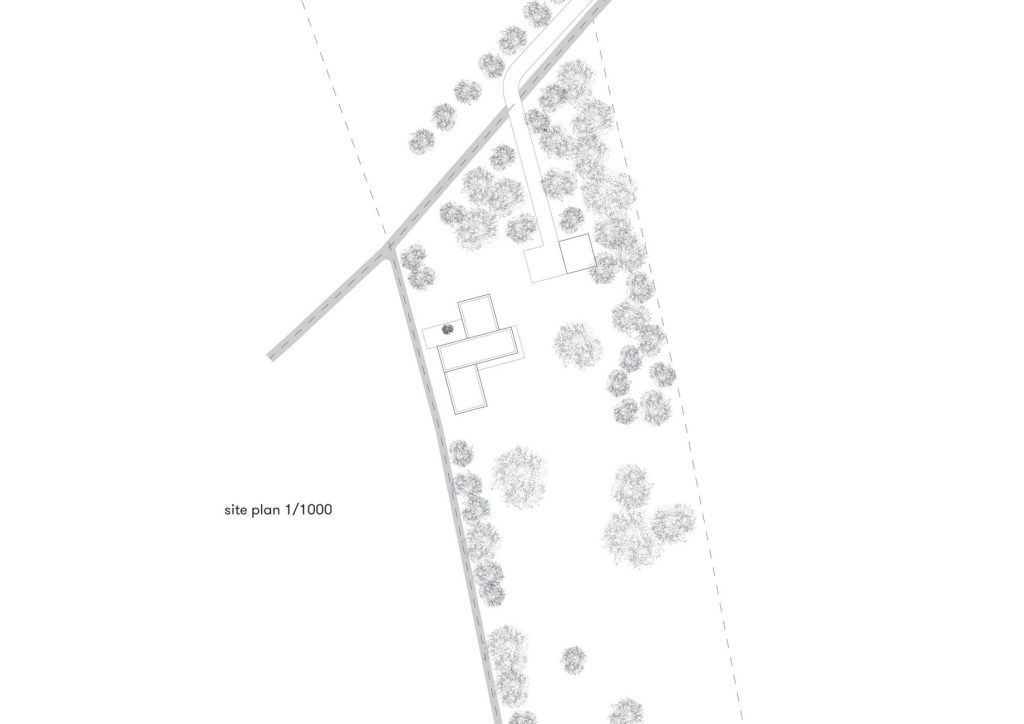The Huize Looveld house, by Bas van Bolderen Architectuur, Studio Puisto, emerged from the ashes of a tragic fire that razed a centuries-old family home in the Netherlands. The owners, seizing the opportunity to redefine their living space, envisioned a contemporary minimalist design that departed from the traditional farmstead style of the original structure. The result is a strikingly modern, blackened timber house that extends in all cardinal directions, seamlessly integrating with its natural surroundings.
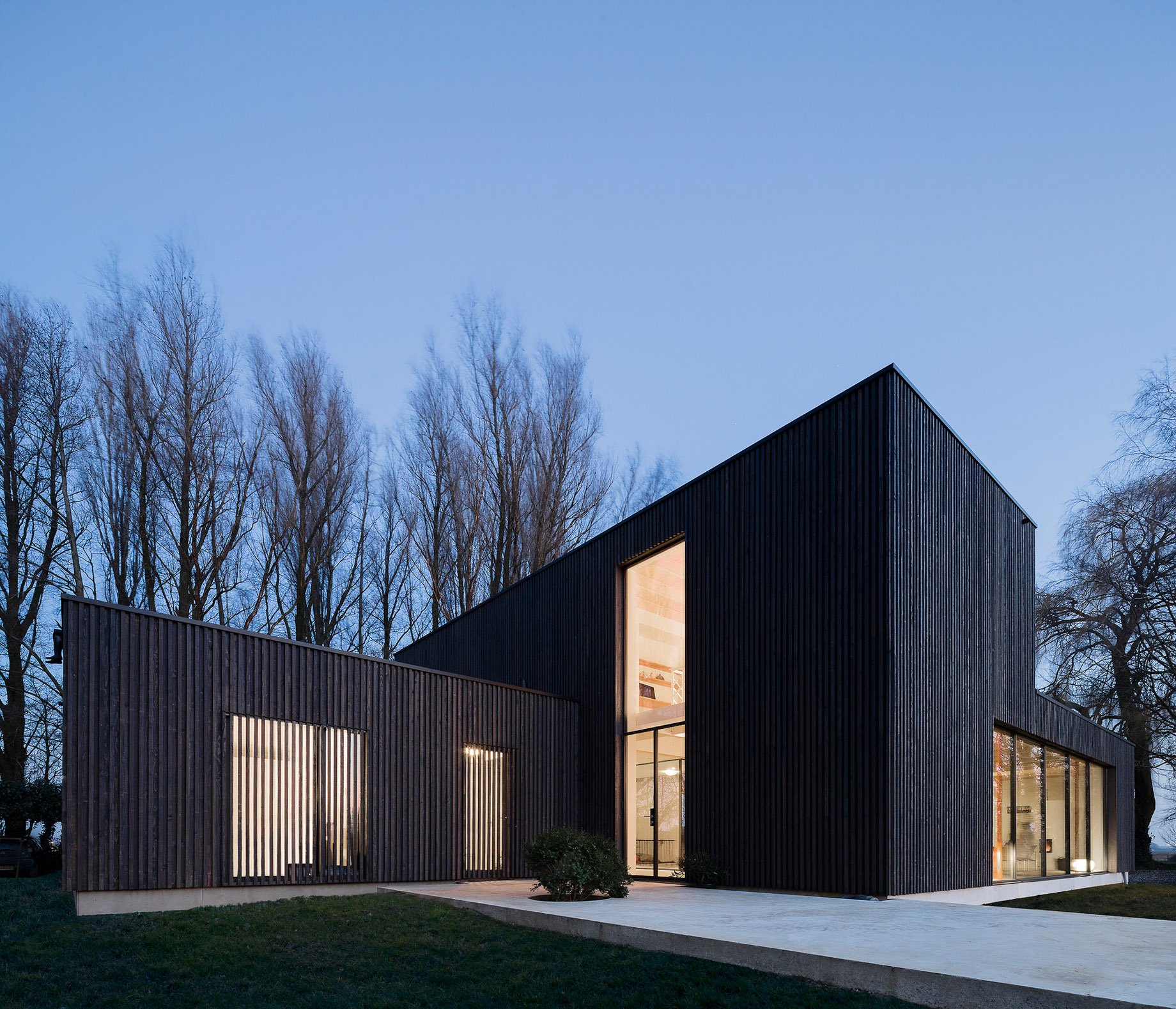
- Name: Huize Looveld
- Bedrooms: 2
- Bathrooms: 3
- Size: 2,260 sq. ft.
- Built: 2014
In the Dutch municipality of Duiven, a devastating fire reduced a centuries-old farmhouse to little more than scorched earth and a few retaining walls. From this tragedy emerged an opportunity to reimagine the family’s home from the ground up. The owners, alongside Finnish architects Studio Puisto and Bas van Bolderen Architectuur, chose to forego a replication of the historic structure, opting instead for a contemporary design that prioritizes connection with the surrounding landscape. The result is a striking, dark-stained larch-clad timder home, organized into three distinct wings that radiate in different directions, each engaging with the natural environment in a unique way.
The house’s design thoughtfully integrates modern living with the picturesque Dutch countryside. The three wings, each clad in slender vertical strips of larch, converge at the heart of the home, a double-height dining room that serves as a central gathering space. Large windows in each wing frame views of the surrounding fields, gardens, and forests, bringing the outside in and creating a seamless flow between interior and exterior spaces. The thoughtful orientation and layout of the windows ensure that each cardinal direction offers a different interaction with the landscape, from northern light to southern vistas, enhancing the home’s connection to its environment.
Constructed with precision and speed, the house was designed in close collaboration with the main contractor, with prefabricated wooden wall elements CNC-cut in Germany and assembled on-site in less than a week. This efficient construction method not only reduced costs but also allowed for reinvestment in energy-efficient technologies, such as high levels of insulation, a heat recovery system, and solar thermal collectors. The result is a home that is not only visually harmonious with its surroundings but also highly sustainable, requiring minimal external heat even in the coldest winter months.
- Architect: Bas van Bolderen Architectuur, Studio Puisto
- Photography: Marc Goodwin
- Location: Duiven, Netherlands
