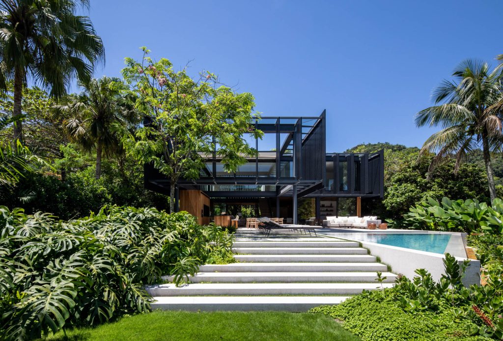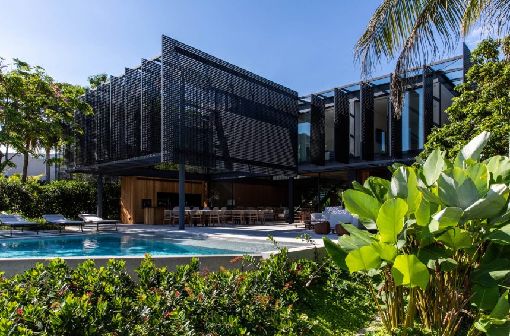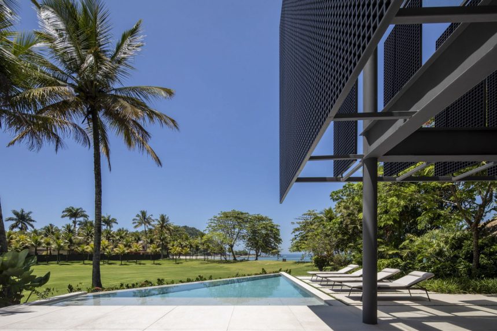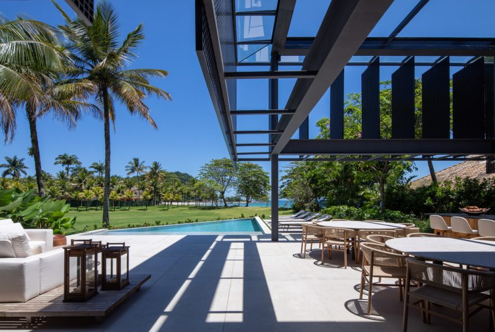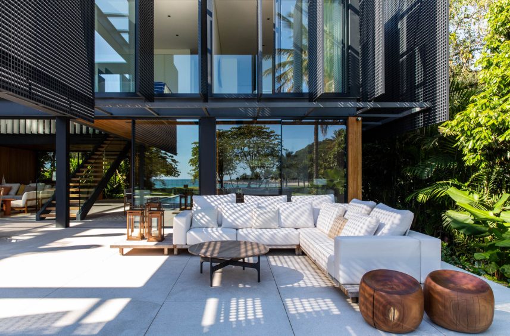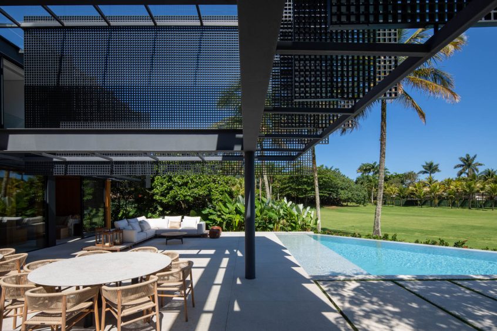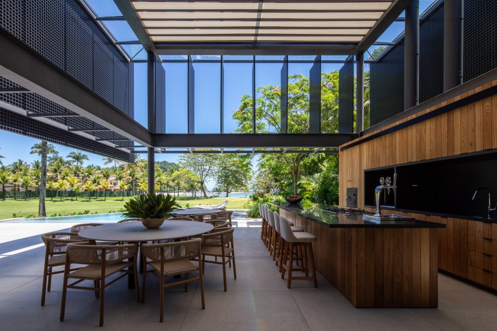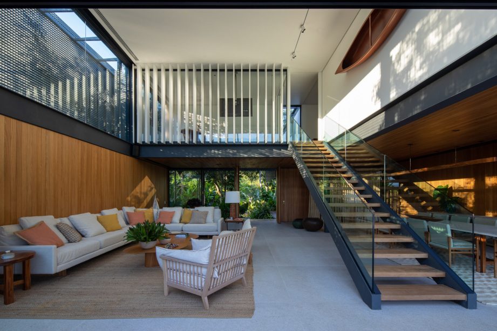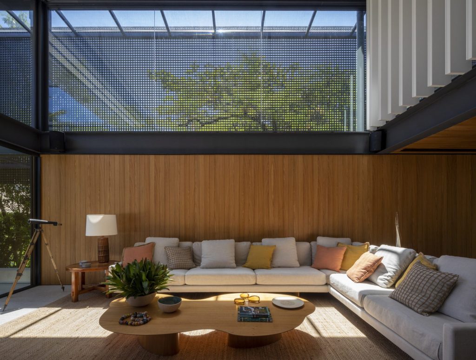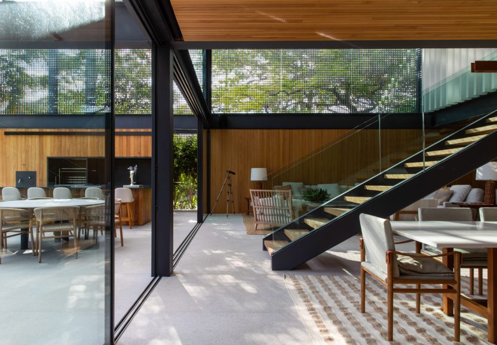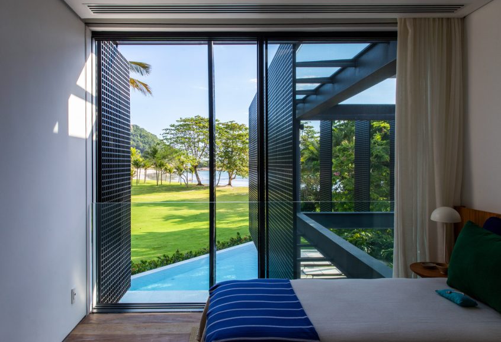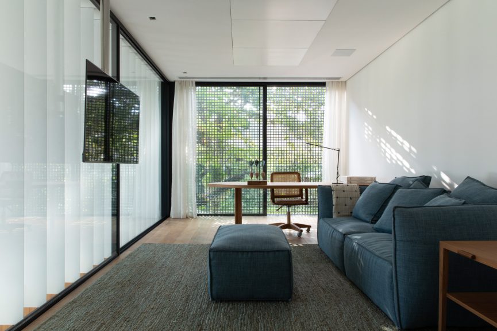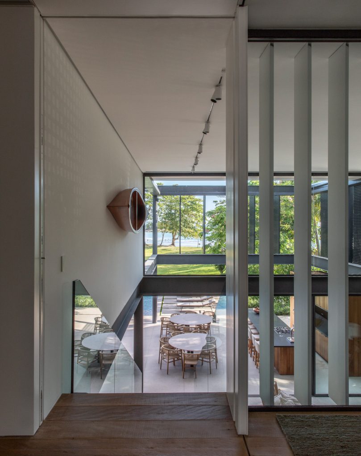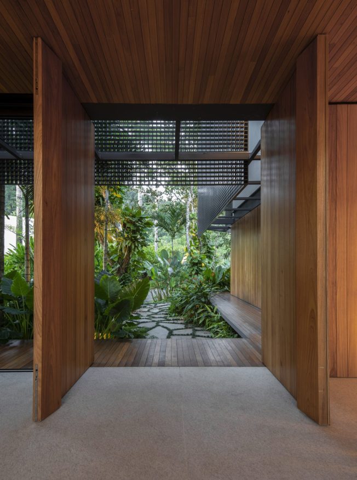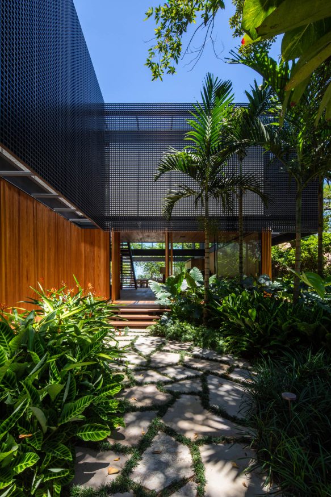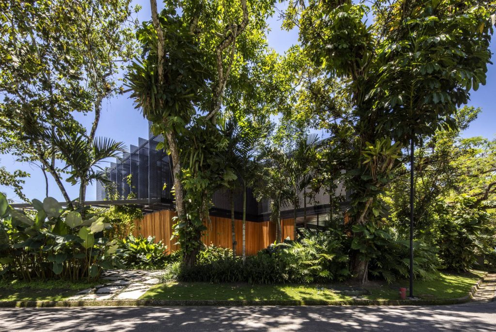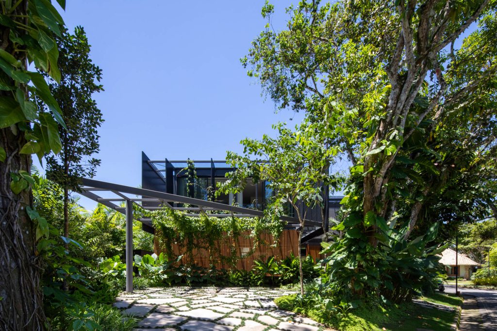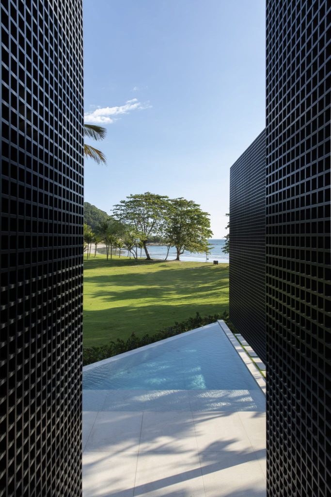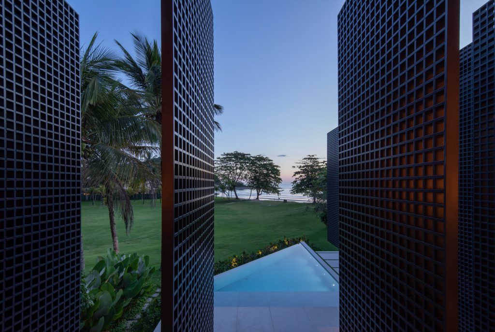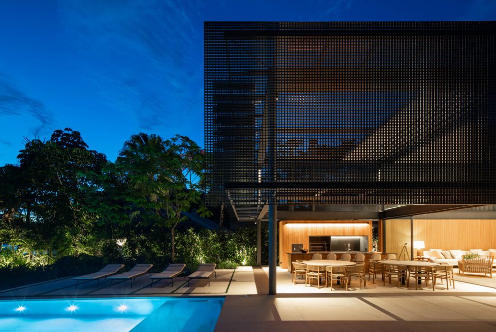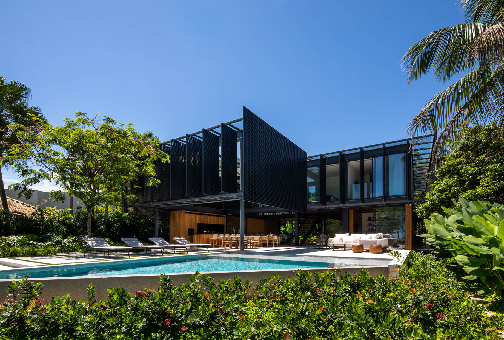
- Name: JSL House
- Bedrooms: 3+
- Bathrooms: 4+
- Size: 5,382 sq. ft.
- Built: 2019
The JSL House in Paraty, on the Costa Verde in Brazil, epitomizes a harmonious blend of architecture and nature. Nestled in a tranquil residential condominium near the sun-kissed shoreline, it celebrates connectivity through both its breathtaking sea views and thoughtfully designed living spaces. A striking steel structure integrated into lush tropical landscaping greets visitors, leading to a dramatic double-height interior supported by robust structural steel.
Metal extensions housing fixed brises soleil, painted in serene gray, provide thermal comfort, and encourage natural ventilation. Wooden slats adorn the walls and ceiling of the living and dining area, creating a warm and intimate atmosphere. A substantial fixed glass panel, complemented by a checkered mesh brise, offers a tantalizing view of lush vegetation. Beach-inspired textures find contemporary expression in linen-clad sofas, sisal rugs, and intricately woven sailor’s rope screens.
Balconies seamlessly merge with the living spaces, blurring indoor and outdoor boundaries, revealing a gourmet expanse, and inviting pool. The interior’s material palette extends to the exterior, creating a cohesive aesthetic. A graceful steel staircase links private quarters to the ground floor, where a home office provides unobstructed views of the beach. Bedrooms feature floor-to-ceiling sliding frames, welcoming gentle breezes, and boundless blue horizons. The JSL House beautifully marries the comforts of home with the elemental beauty of its coastal surroundings.
- Architect: Bernardes Arquitetura
- Photography: Maira Acayaba
- Location: Paraty, Brazil
