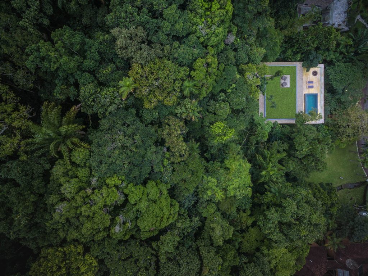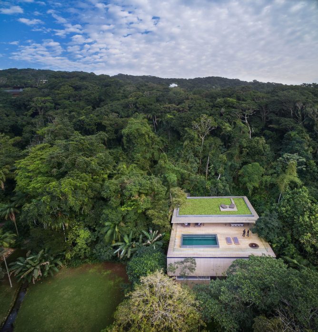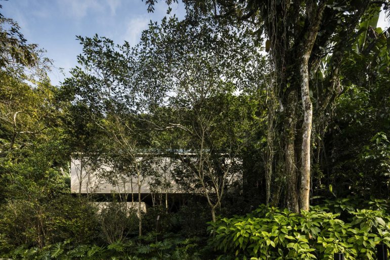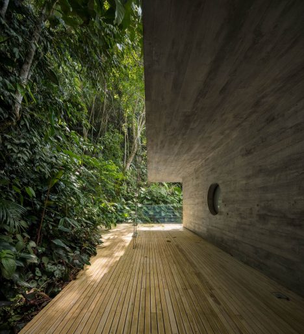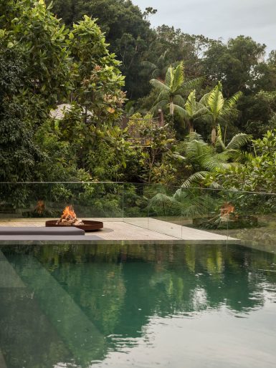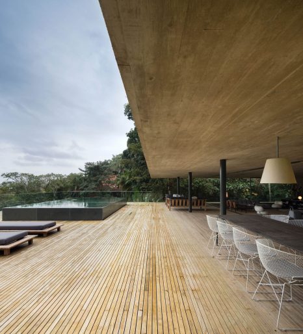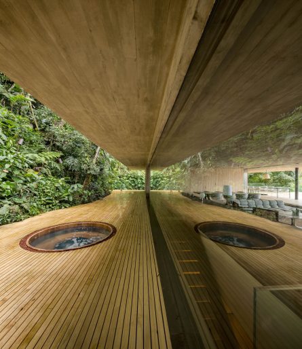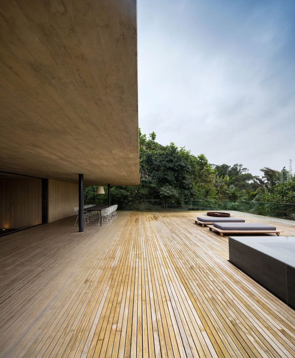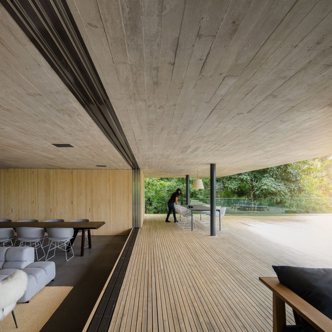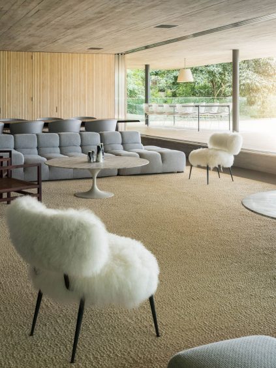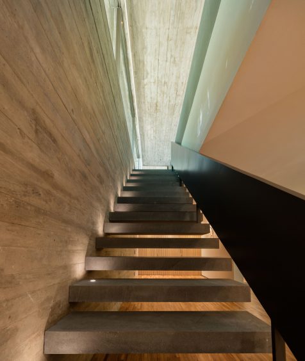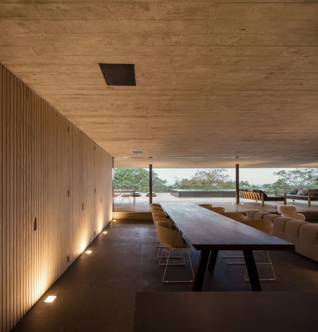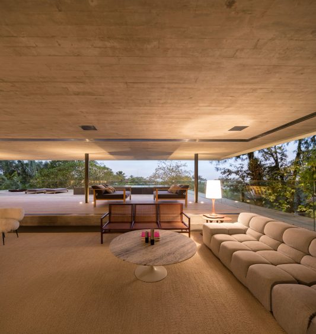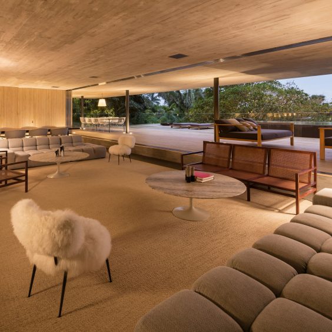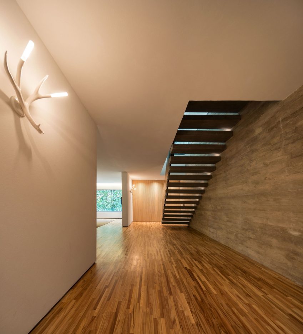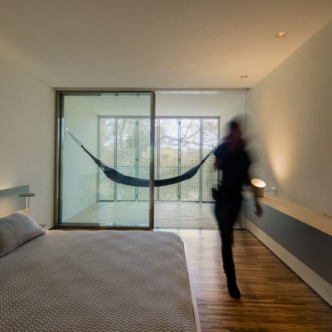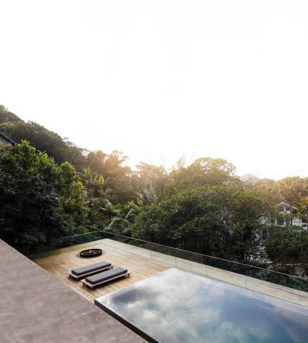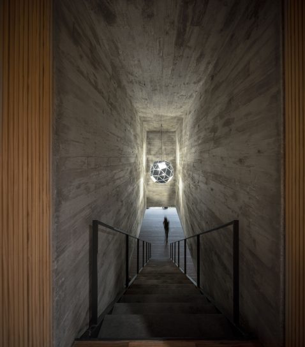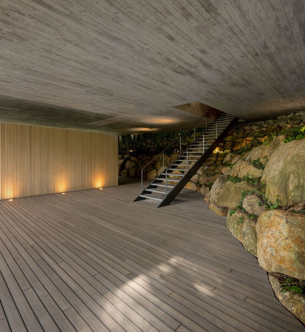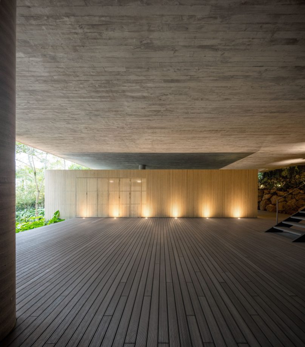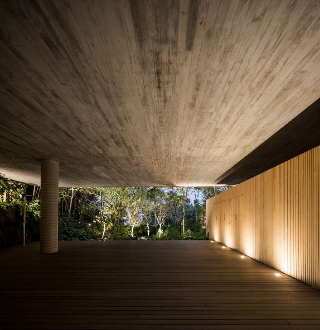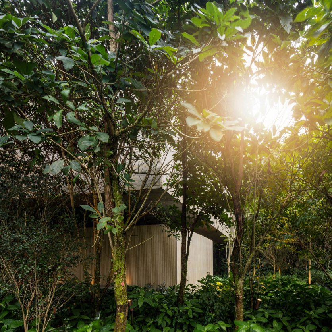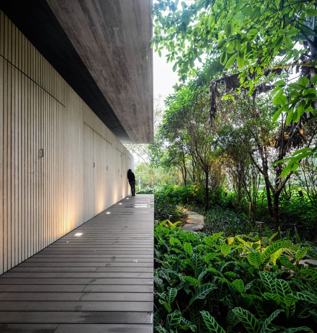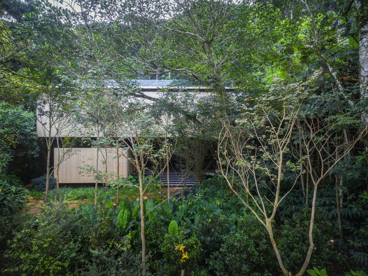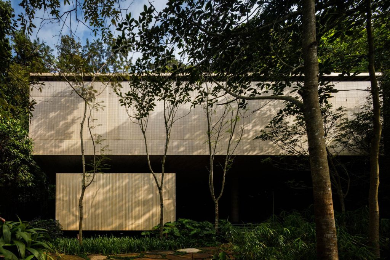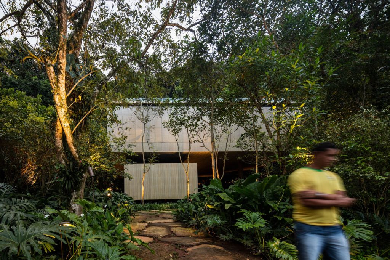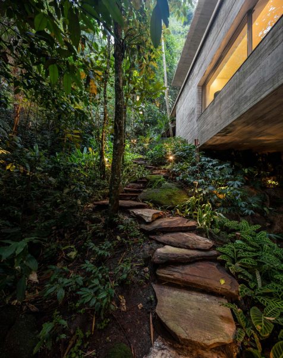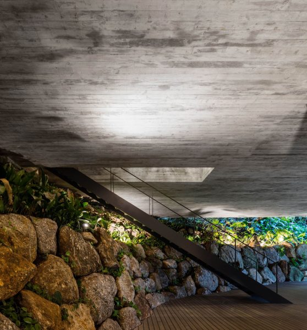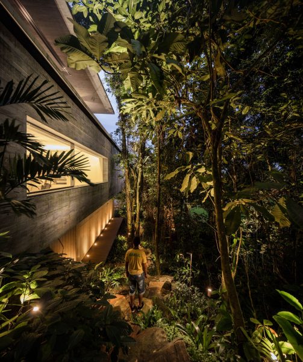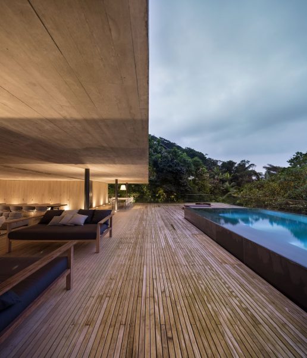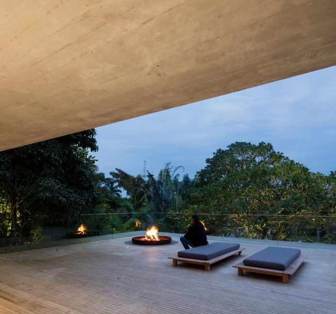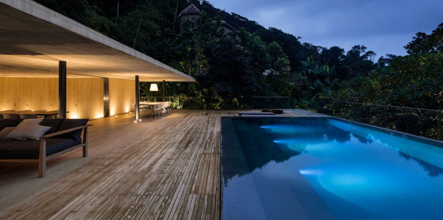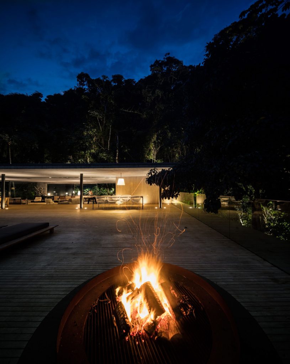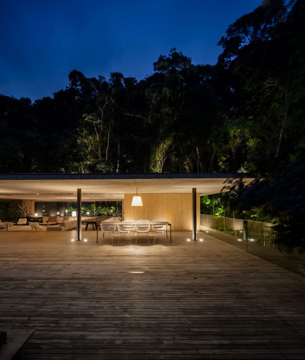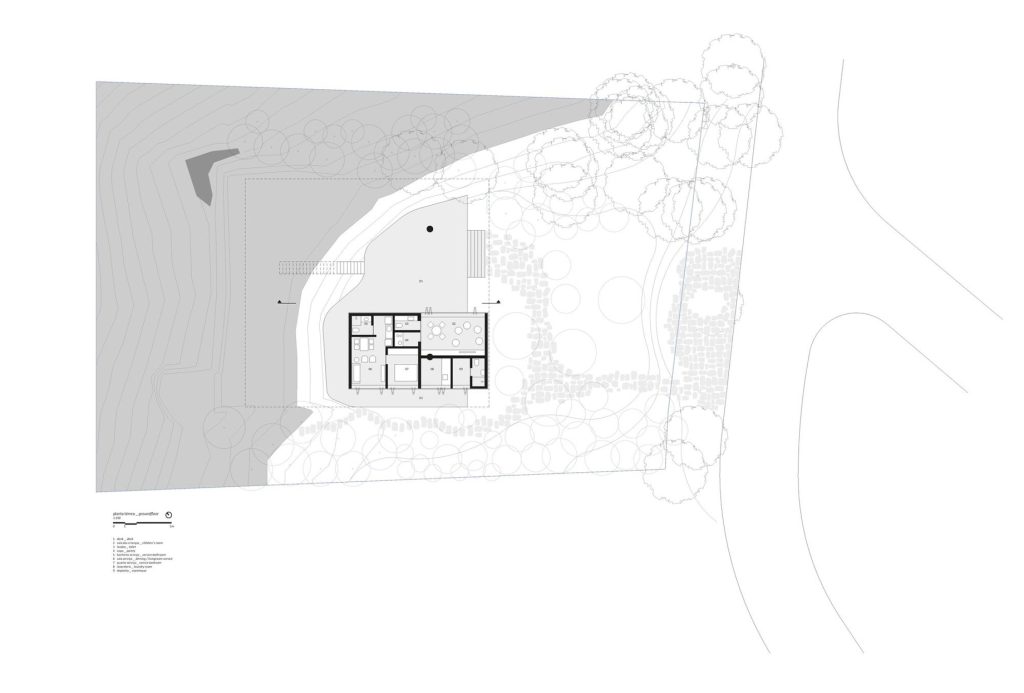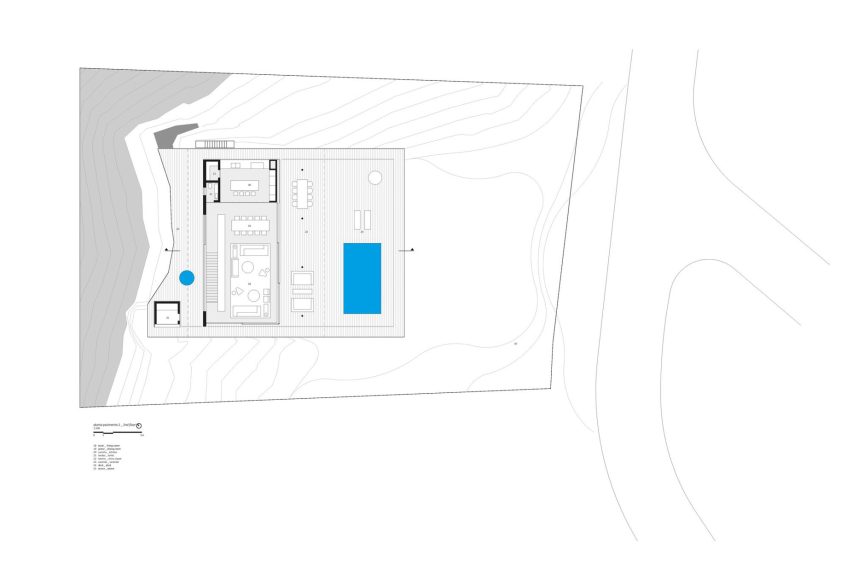Casa na Mata, the Jungle House, by Studio MK27, is perched on two pillars in the heart of the Atlantic Rainforest on the São Paulo coast offering a tranquil escape surrounded by lush jungle, featuring expansive decks, and a stunning infinity pool with breathtaking views of the Atlantic Ocean.
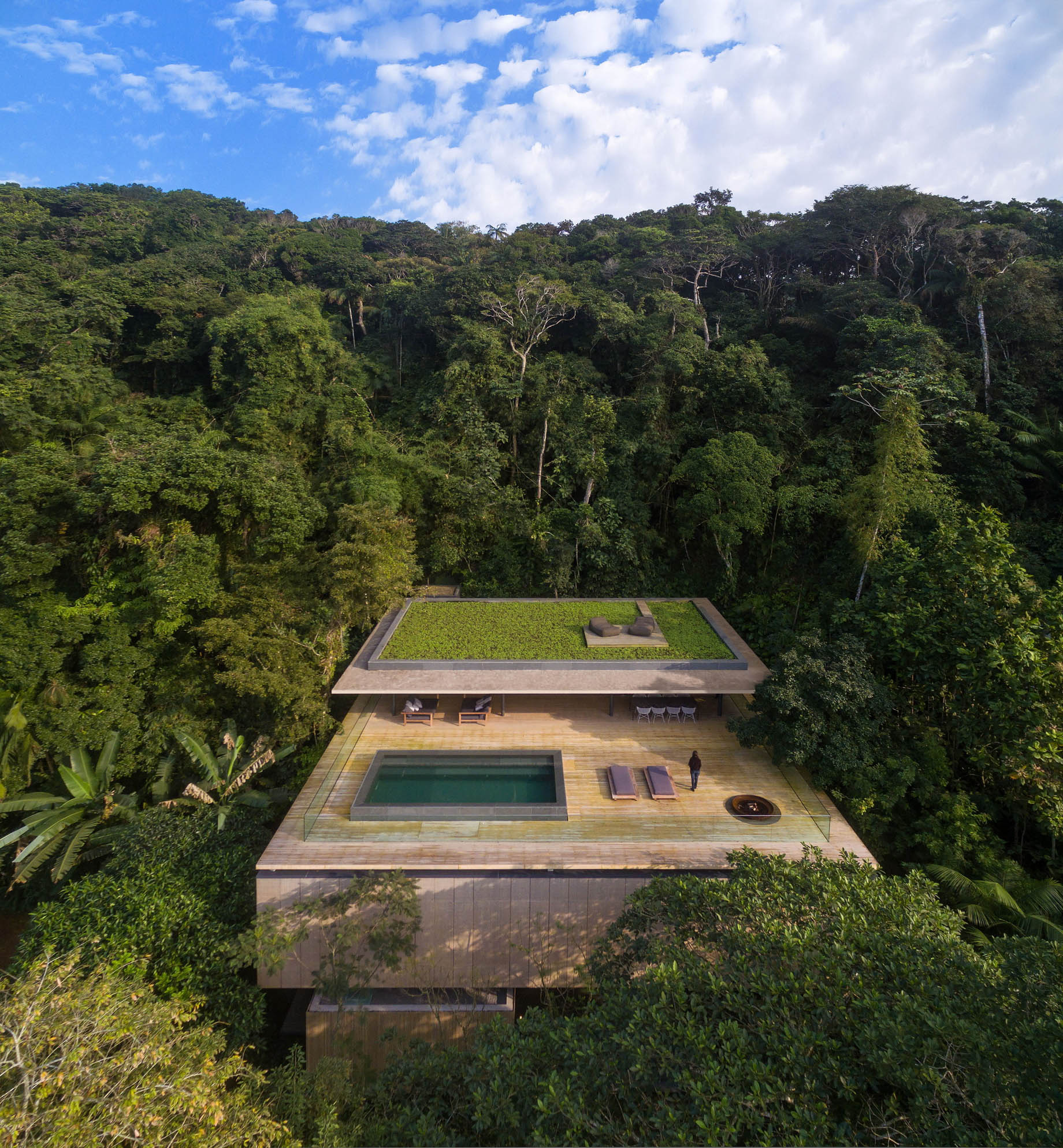
- Name: Jungle House
- Bedrooms: 6
- Bathrooms: 8
- Size: 8,664 sq. ft.
- Lot: 17,868 sq. ft.
- Built: 2015
Set against the lush backdrop of the Atlantic Rain Forest in Guarujá, Brazil, Jungle House by Studio mk27 masterfully blends modern design with its tropical environment. This 805 square meter home, completed in September 2015, stands on a 1668 square meter lot where the natural clearing provided an ideal location for architects Marcio Kogan, Samanta Cafardo, and their team. Elevated on two pillars, the house appears to emerge organically from the landscape, offering breathtaking ocean views while maintaining a minimal footprint to protect the surrounding vegetation. The landscape design, led by Isabel Duprat, features native species that seamlessly integrate with the wooden deck on the first floor, creating a harmonious interaction between architecture and nature.
The house is structured into three levels, each serving a distinct purpose. The ground floor opens into a manicured jungle garden and a large wooden deck that doubles as a children’s play area. Ascending the metal stairs, visitors are greeted by an illuminated Olafur Eliasson artwork and enter the first floor, which houses the bedrooms. Each room boasts a covered veranda with hammocks and offers stunning jungle views, enhancing the connection between indoor and outdoor spaces. The interior design, characterized by hardwood floors and minimalistic decor, provides a chic yet comfortable living environment. The top floor features a rooftop infinity pool, hot tub, sauna, and a fire pit, all designed to maximize social interactions and leisure activities while offering panoramic views of the surrounding rainforest and ocean.
Jungle House exemplifies Studio mk27’s ability to create a delicate balance between the built environment and nature. The design process, constrained by Brazilian environmental protection laws, inspired innovative architectural solutions that minimize the house’s impact on the rainforest. By elevating the structure and shaping the wooden decks to respect the existing topography, the architects ensured that the house would not only blend with its surroundings but also enhance the natural beauty of the site. The result is a serene retreat that provides a profound sense of connection to the rainforest, offering the perfect escape from the hustle and bustle of São Paulo for its inhabitants and their guests.
- Architect: Studio MK27
- Photography: Fernando Guerra
- Location: Guaruja, Sao Paulo, Brazil
