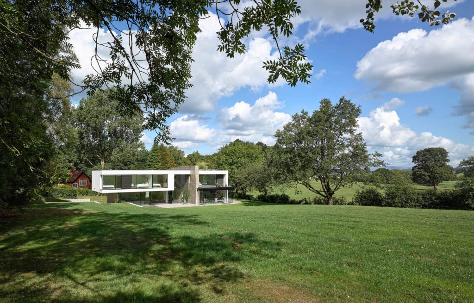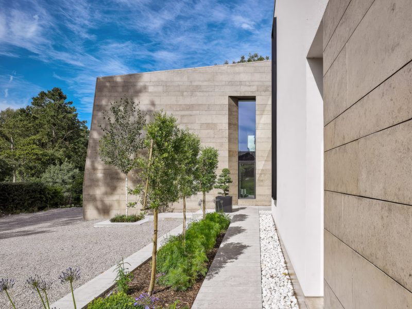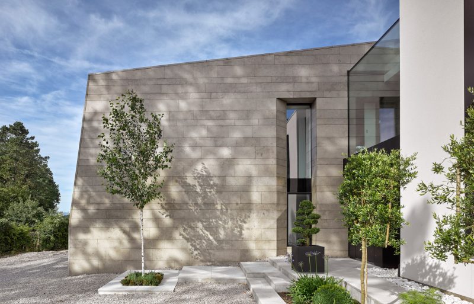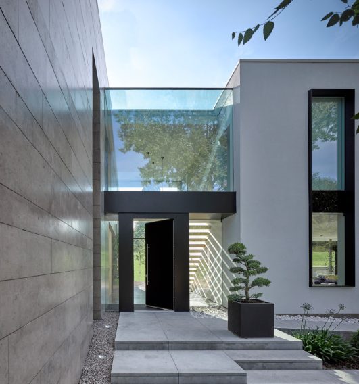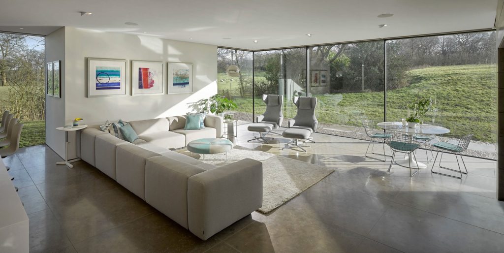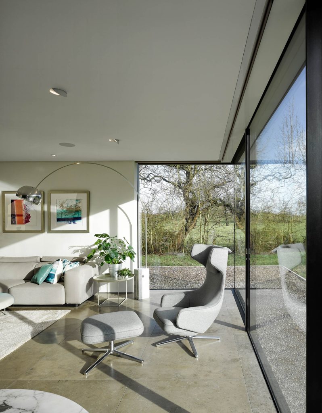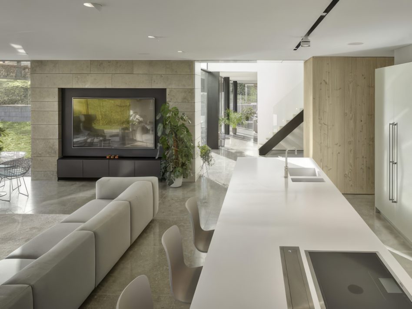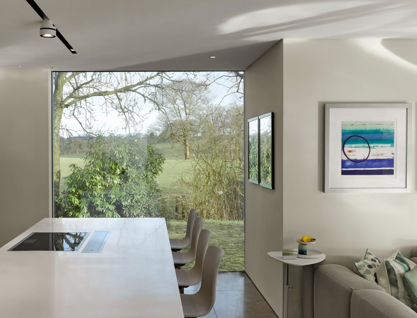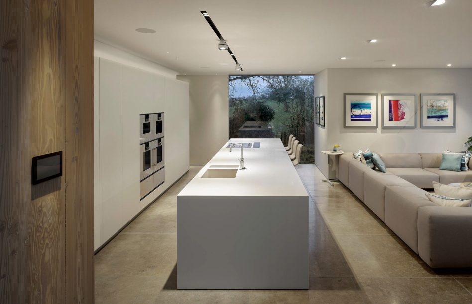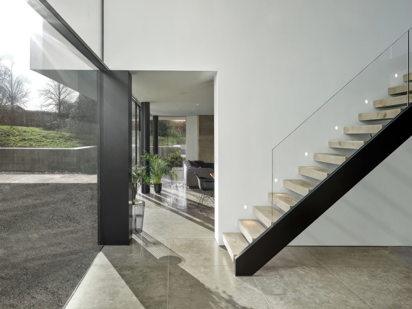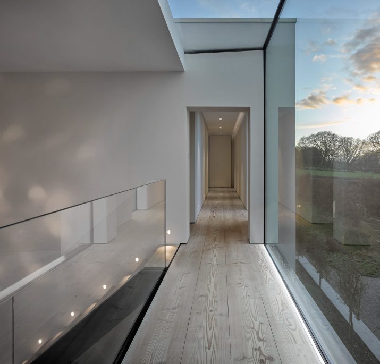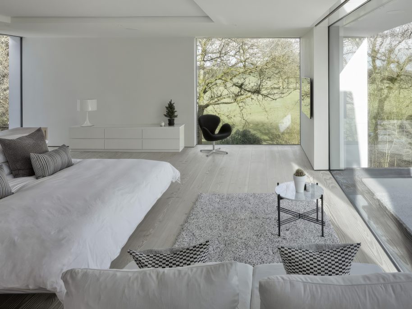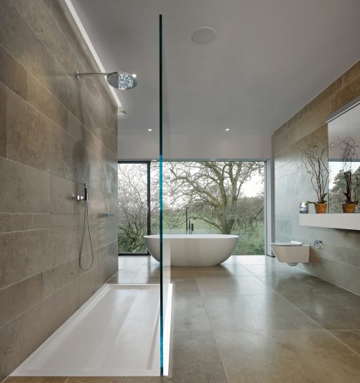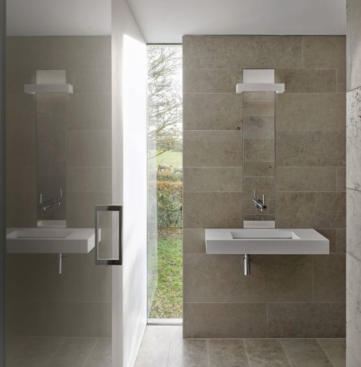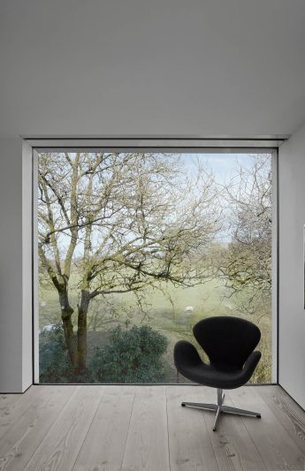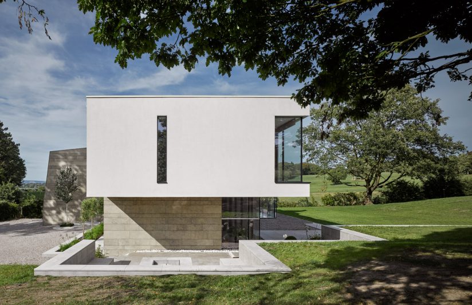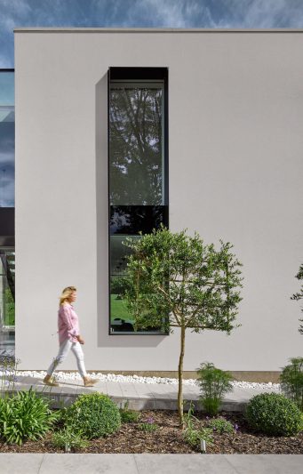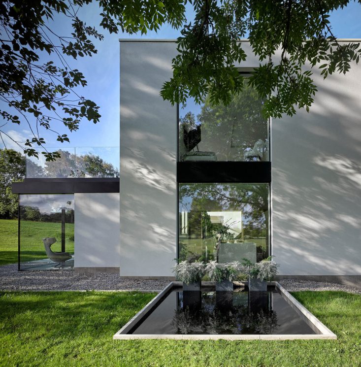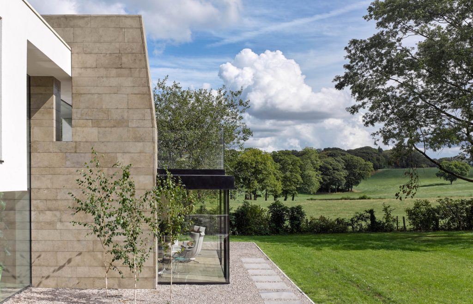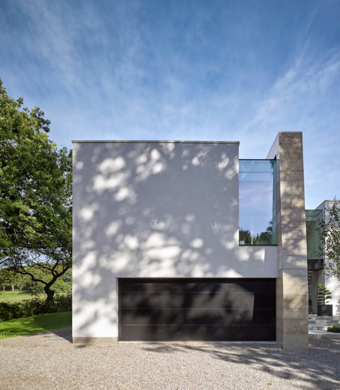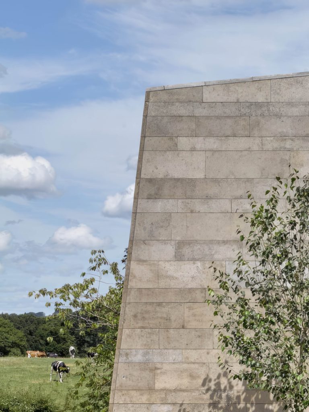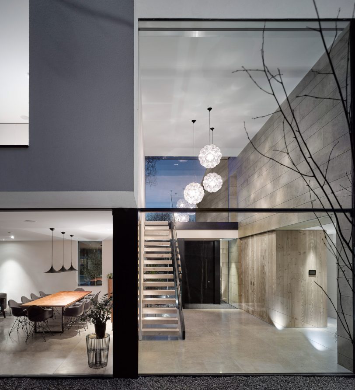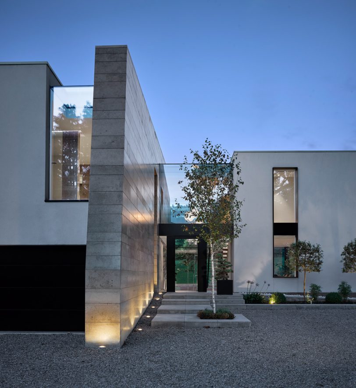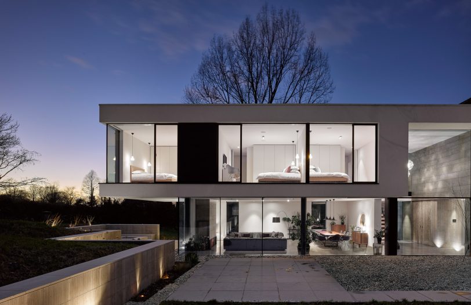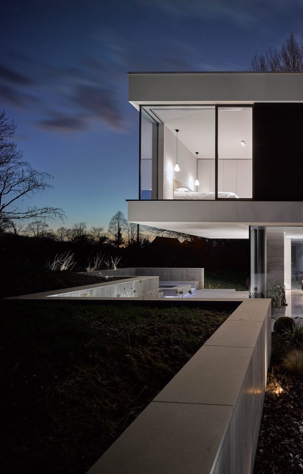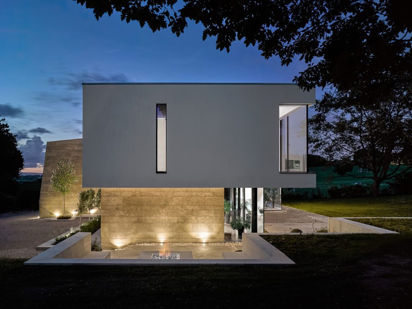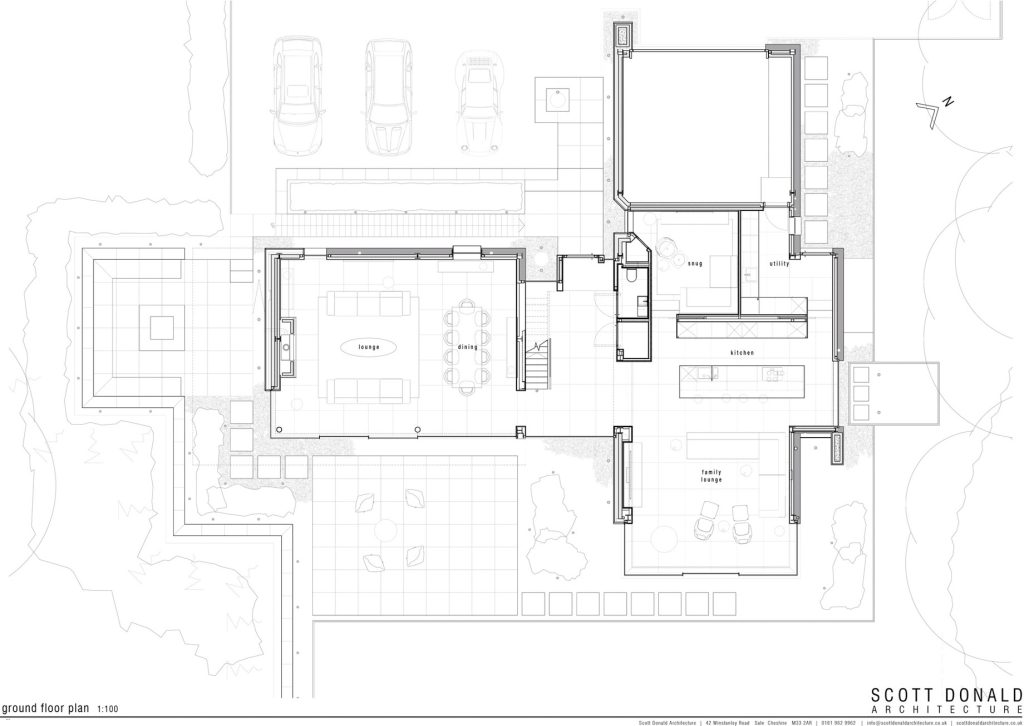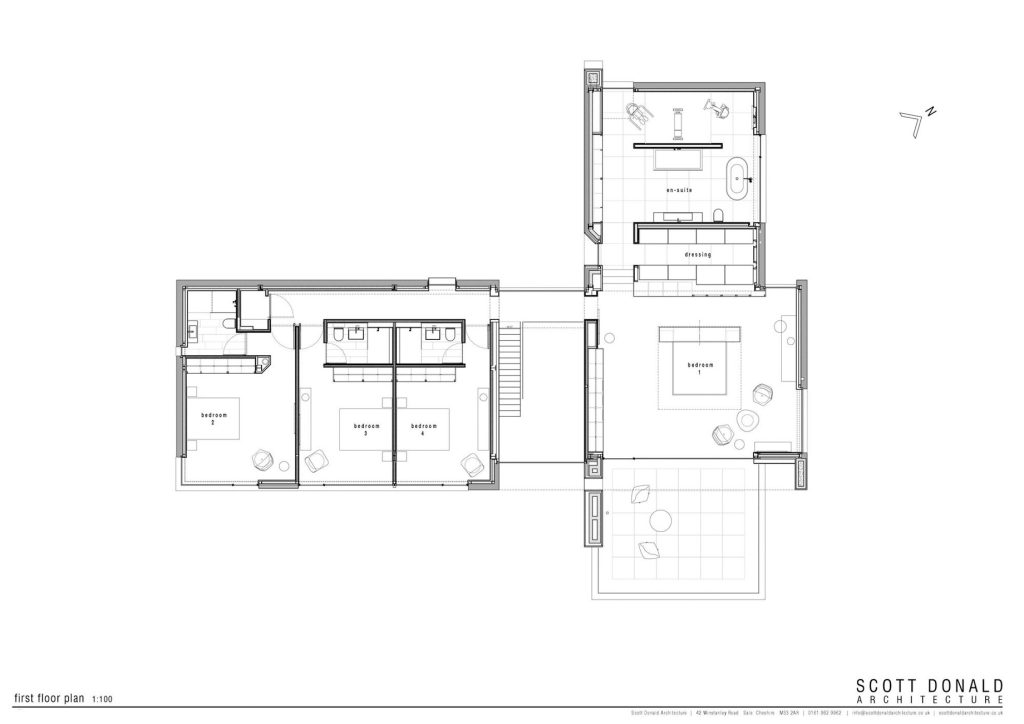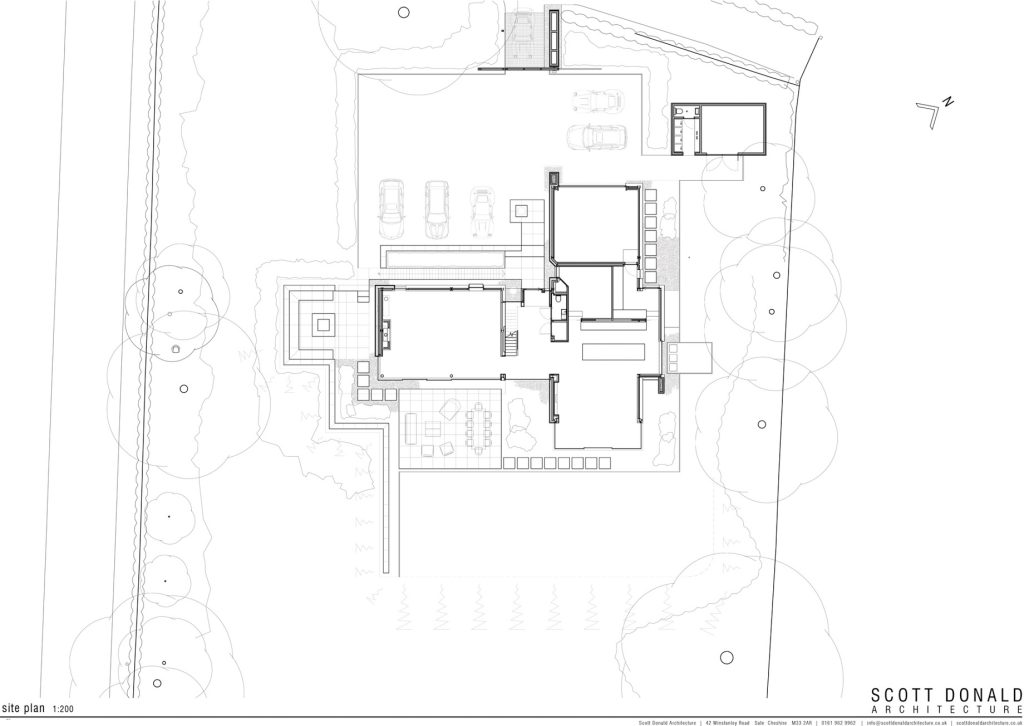Jura House, by Scott Donald Architecture, is a contemporary home that represents a successful integration of modern architecture within a historic setting. Replacing a 1970s dwelling, the house was designed with a focus on sustainability and contemporary aesthetics.
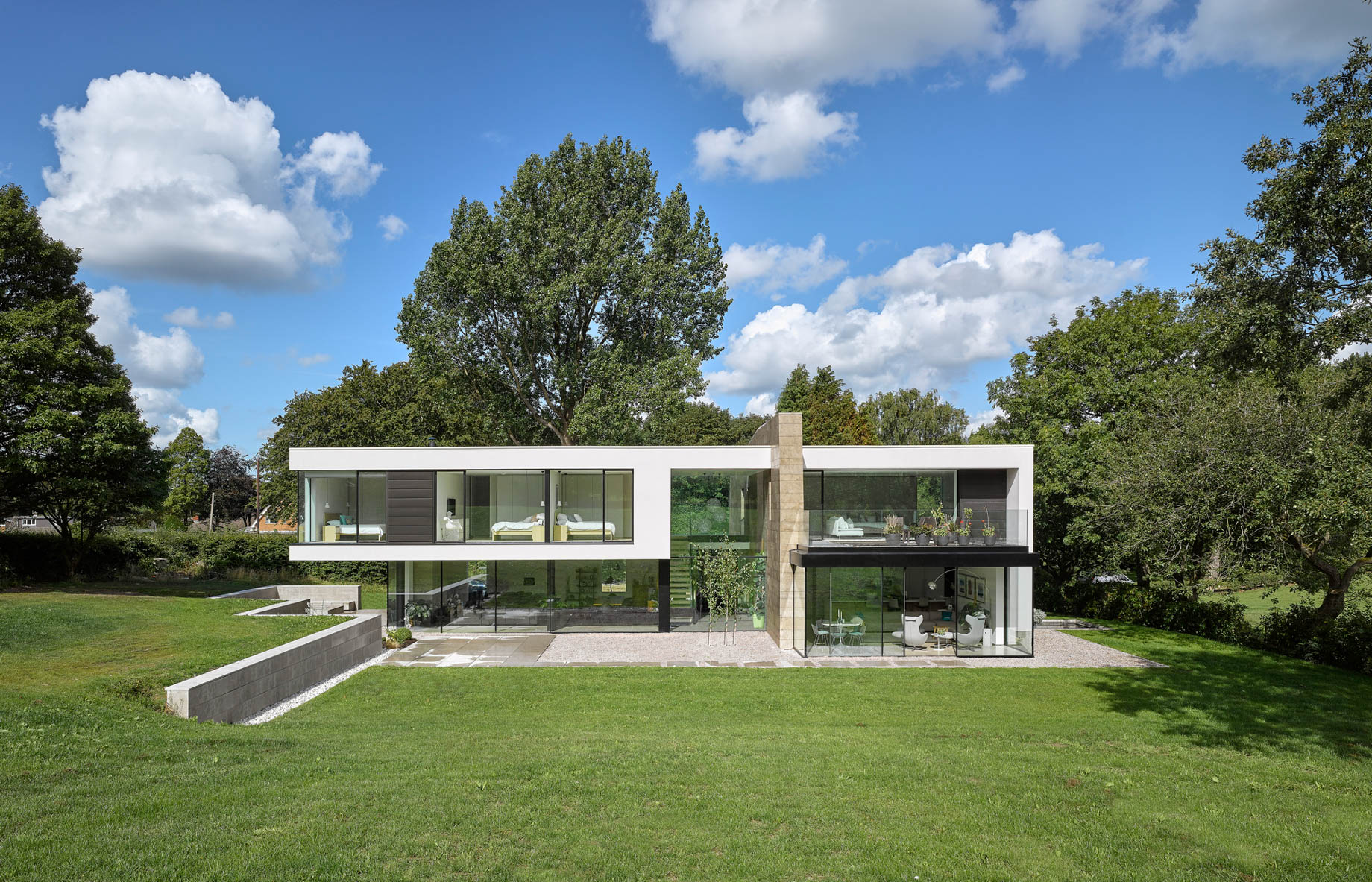
- Name: Jura House
- Bedrooms: 4
- Bathrooms: 5
- Size: 5,812 sq. ft.
- Built: 2018
Jura House is a striking contemporary residence located in the Ribble Valley, Lancashire, seamlessly blending modern design with the area’s traditional character. Replacing a 1970s dwelling on a generously sized plot, this home stands out with its thoughtful integration into the open countryside and its proximity to a Grade II listed building. The full architectural service, from concept to completion, included interiors, lighting, and landscape design, all with an emphasis on sustainability. The conservation officer praised the design as “a breath of fresh air,” a sentiment that captures the building’s ability to harmonize with its historic surroundings while introducing a fresh architectural dialogue.
The construction of Jura House is defined by its steel-frame structure, necessary to support the extensive glazing and distinctive cantilever. The exterior material palette is intentionally understated, with white render, grey limestone, and accents of black zinc creating a clean, crisp aesthetic. This restrained materiality continues internally, where limestone is used for flooring, walls, and bathrooms, establishing a consistent design language throughout the home. The careful selection of materials and the close collaboration with contractors ensured that the project, though completed slightly over the 18-month schedule, was delivered within budget without compromising on quality or specification. Notable features include installations from Sky-Frame, Dinesen, Lutron, Deltalight, and Vola, which enhance the home’s luxurious feel.
Sustainability was central to the project’s vision, incorporating technologies such as PV cells, solar thermal panels, and a Mechanical Ventilation with Heat Recovery (MVHR) system, which optimizes energy efficiency. The exterior walls are clad with 250mm of EPS insulation, further contributing to the home’s environmental credentials. The result is a residence that not only meets but exceeds contemporary living standards, offering spaces that bring comfort and joy to its inhabitants. Jura House is more than just a home; it is a thoughtful response to its environment, providing a space to relax, entertain, and enjoy the best of modern living.
- Architect: Scott Donald Architecture
- Photography: Daniel Hopkinson
- Location: Ribble Valley, Lancashire, England, UK
